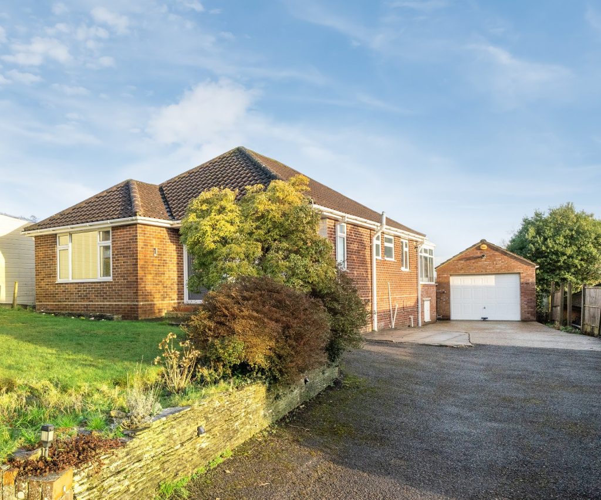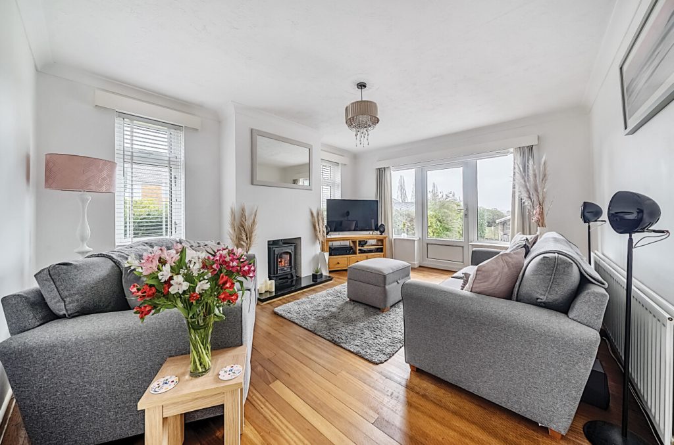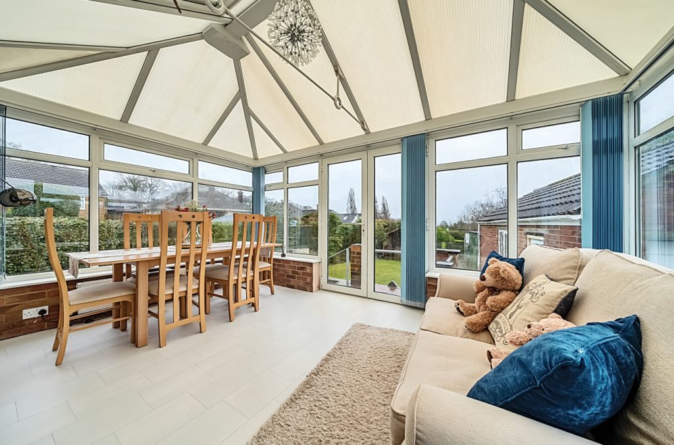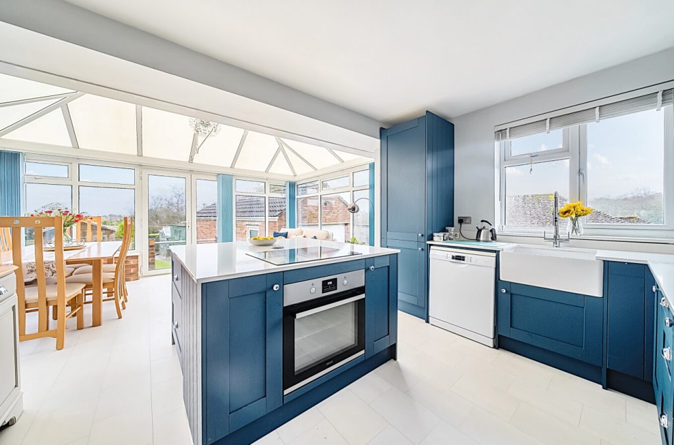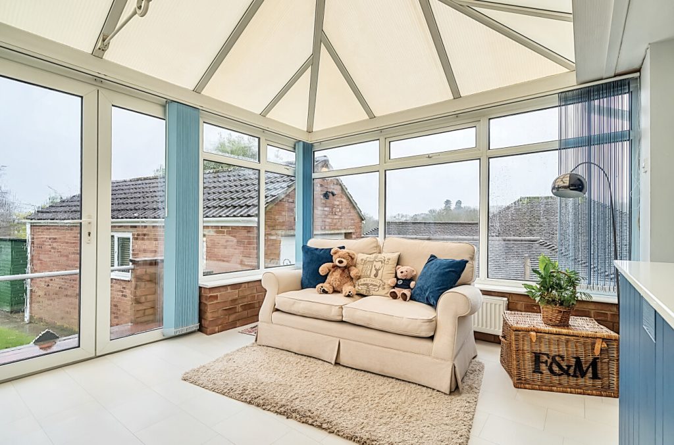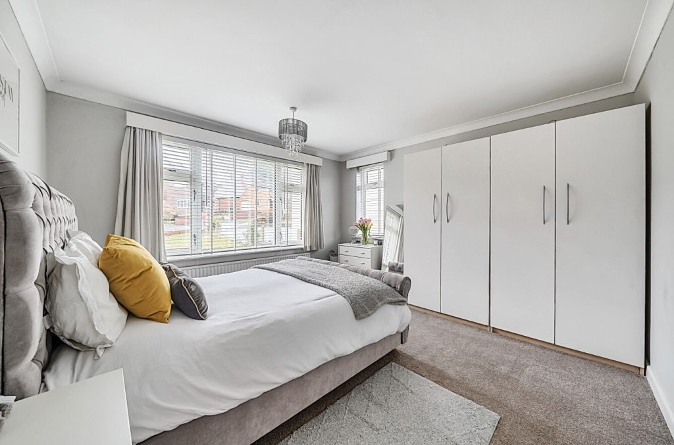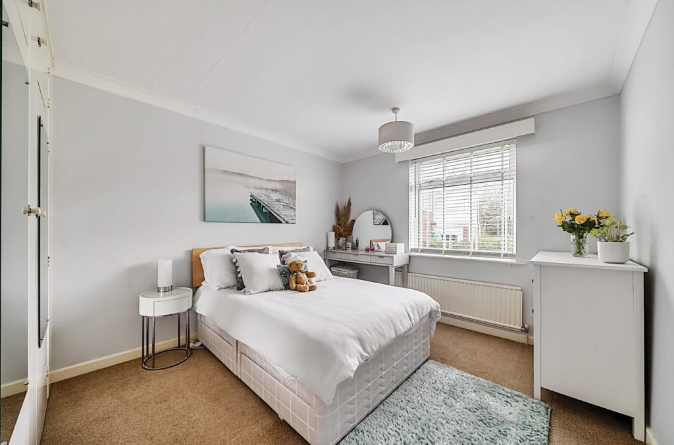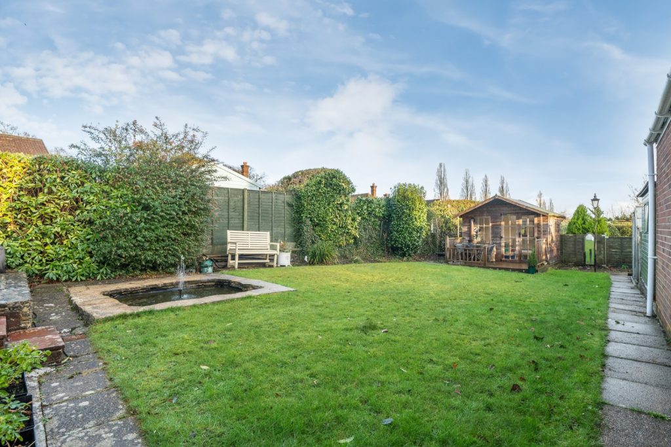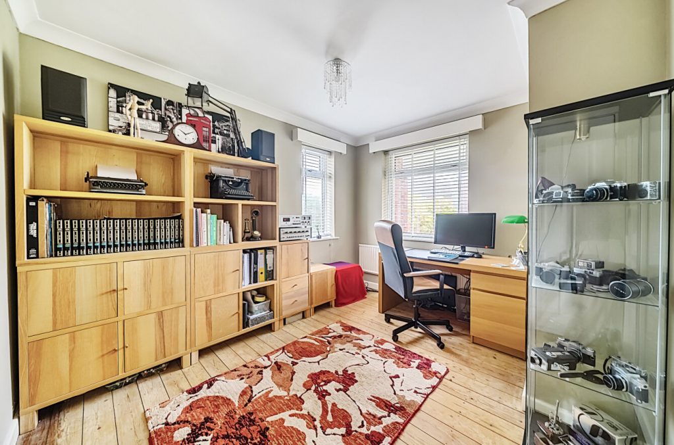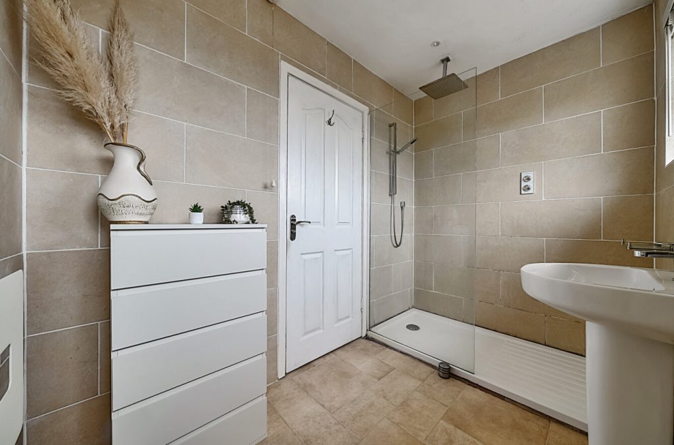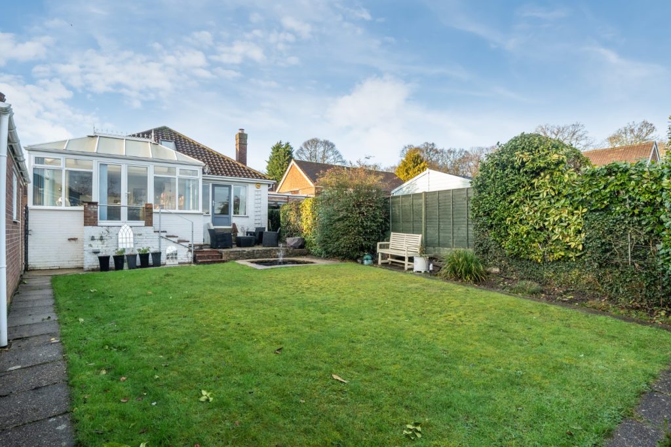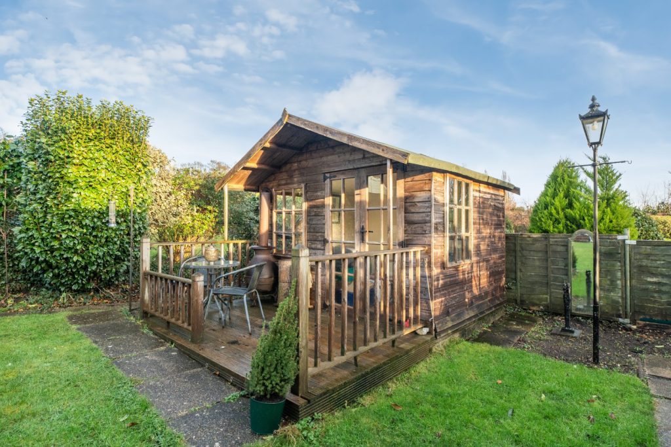
What's my property worth?
Free ValuationPROPERTY LOCATION:
Property Summary
- Tenure: Freehold
- Property type: Detached
- Parking: Single Garage
- Council Tax Band: E
Key Features
Summary
The property is well presented throughout and, subject to the necessary consents, has exciting potential for extensions and alterations that an immediate or any future buyer can implement.
The existing layout comprises a central hallway with hardwood flooring that creates a superb entrance and there is a useful cupboard and a utility cupboard. The front aspect study is found on the right and is the ideal venue for a home office with the option to be used as a third double bedroom. Two double bedrooms are generous in size and are served by a fully tiled shower room. The lounge is a pleasant room with a coal effect log burner style fire and enjoys a view of the garden.
The outstanding feature of the interior is the superb open plan kitchen/dining room that has a comprehensive range of wall and base units together with a matching island unit adorned with quartz work surfaces. The dining area is found within the conservatory that provides excellent natural light and a door allowing access to the garden.
Outside, the front garden is laid to lawn with the extensive driveway providing off road parking for numerous vehicles. The detached garage is larger than average with a useful pitched roof for storage purposes. The rear garden has an open yet private outlook adjoining other large gardens and is predominantly laid to lawn, being perfectly positioned for the best of the summer sun. A shed and greenhouse are found on the right while a summerhouse is found towards the back boundary.
ADDITIONAL INFORMATION
Materials used in construction: Brick under a tiled roof.
ALterations or Improvemtns been carried out during current ownership: Lintel installed between kitchen/dining room.
For further information on broadband and mobile coverage, please refer to the Ofcom Checker online
Situation
Bassett is a highly sought-after residential area due to the close proximity of the University campus that provides numerous facilities including the Jubilee sports complex with an indoor swimming pool and the Turner Sims concert hall which has a varied programme of cultural events. The Common, sports centre and city golf course are within a short distance and provide excellent recreational open space. Access to the M27/M3 motorway network is close by and The Parkway railway station provides a fast route to Waterloo also Southampton Airport is just 2.5 miles away. Local shops are found in Winchester Road whilst the city centre is only two miles distant boasting major high street facilities and the West Quay shopping mall and cinema restaurant complex.
Utilities
- Electricity: Mains Supply
- Water: Mains Supply
- Heating: Gas
- Sewerage: Mains Supply
- Broadband: Fttp
SIMILAR PROPERTIES THAT MAY INTEREST YOU:
Manor Road, Durley
£600,000Exeter Close, Locks Heath
£450,000
PROPERTY OFFICE :

Charters Southampton
Charters Estate Agents Southampton
Stag Gates
73 The Avenue
Southampton
Hampshire
SO17 1XS






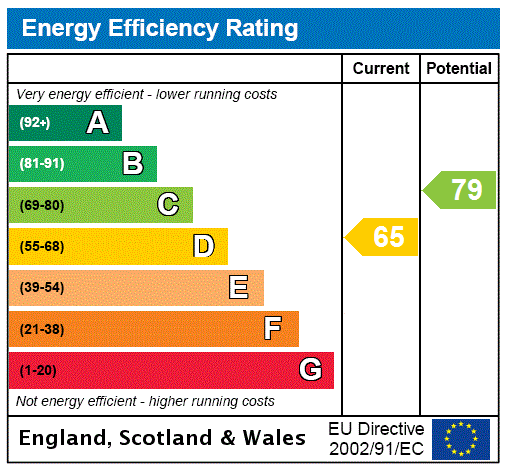
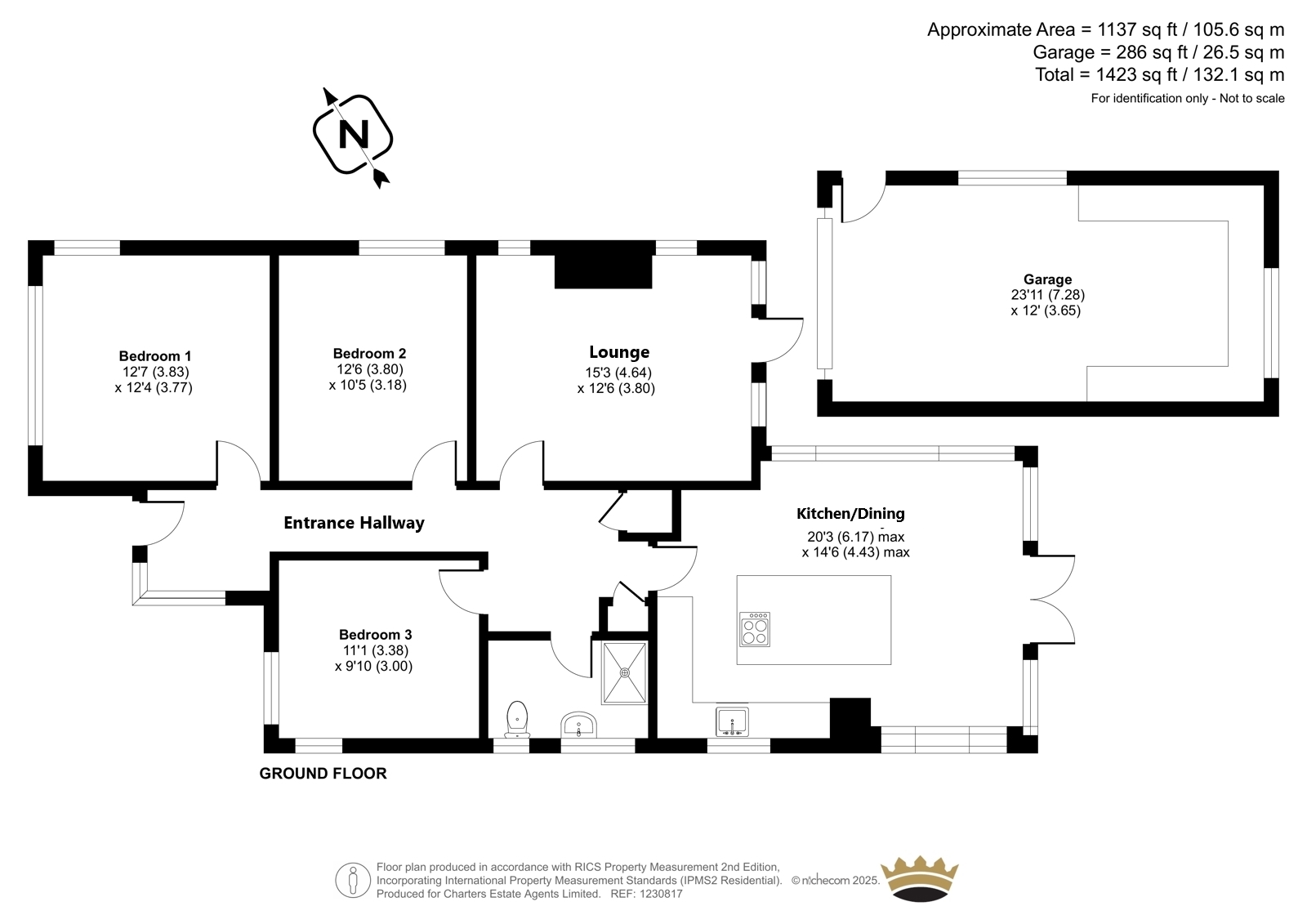



















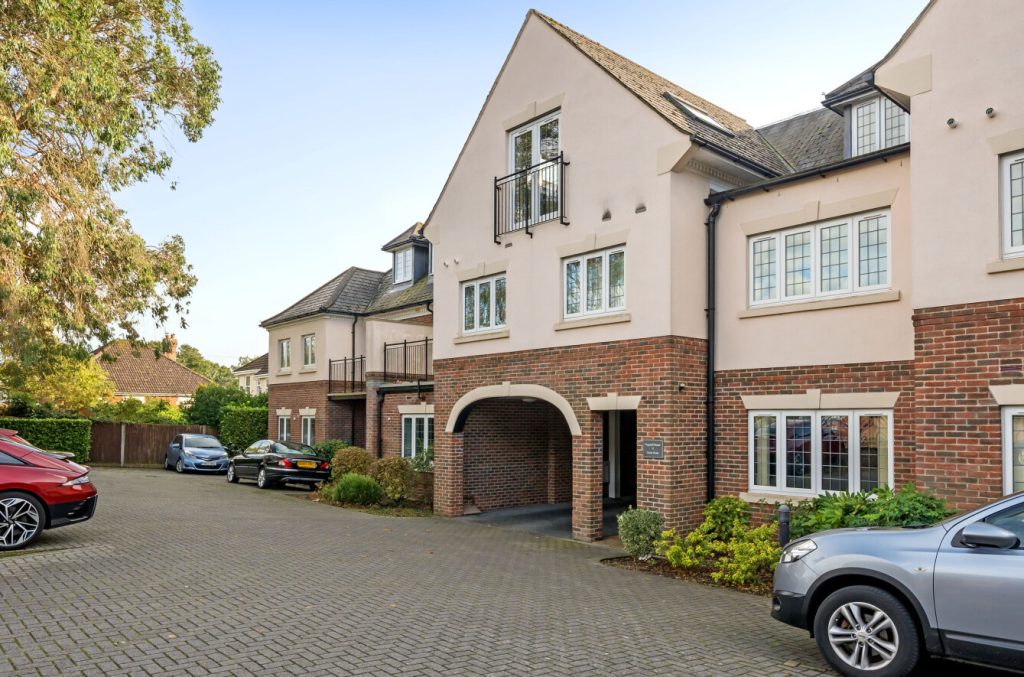
 Back to Search Results
Back to Search Results