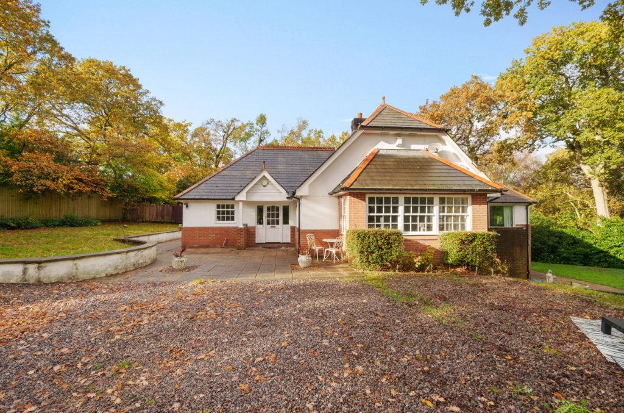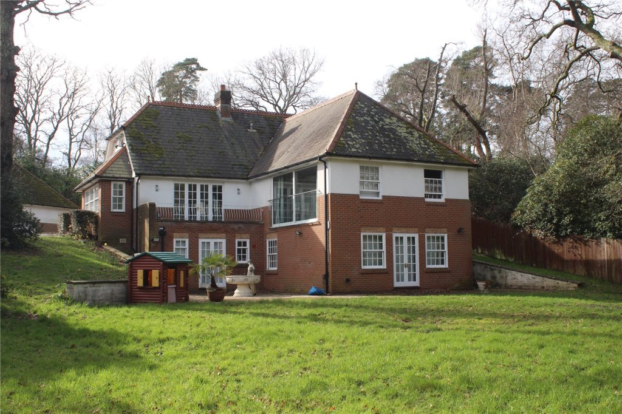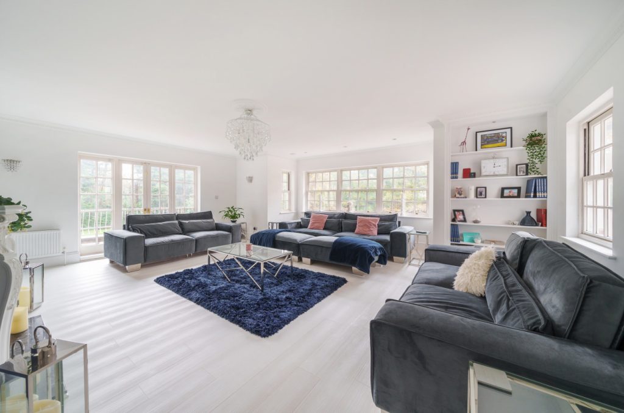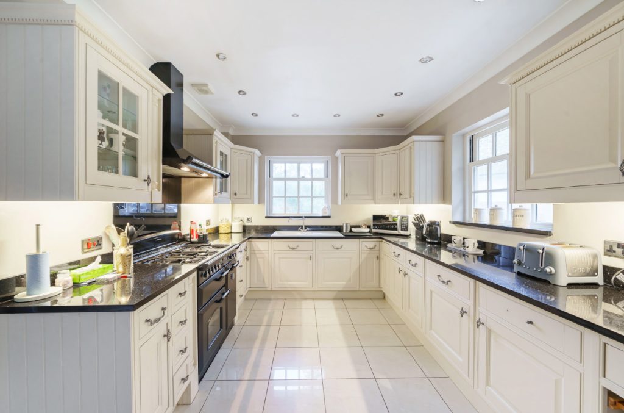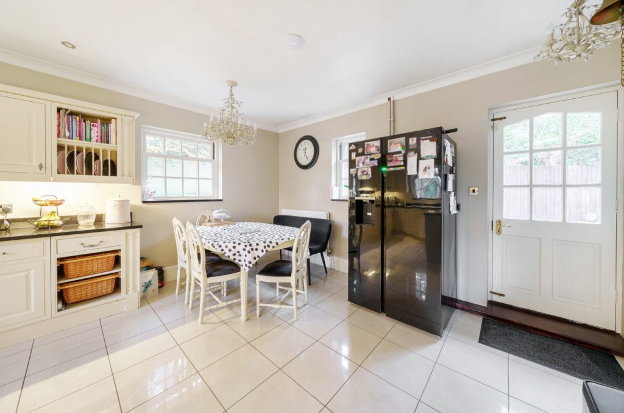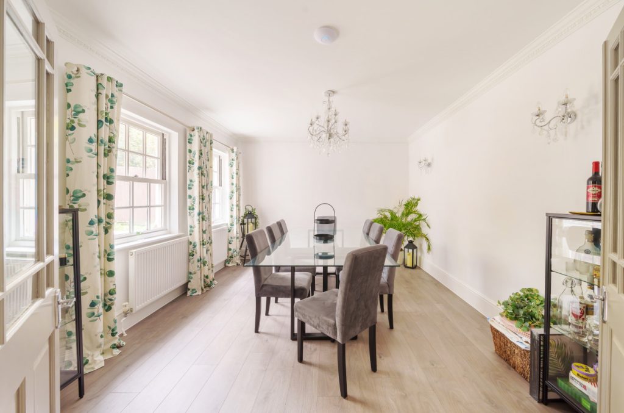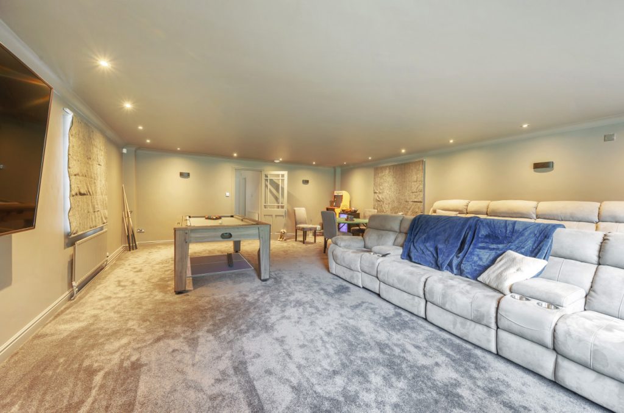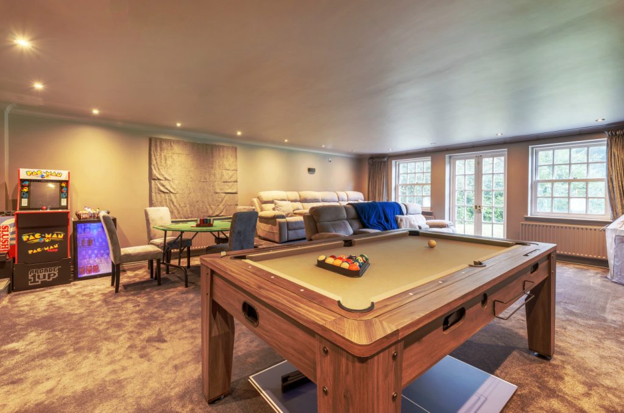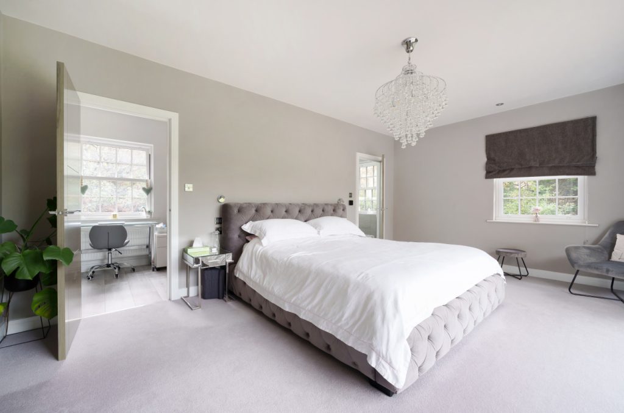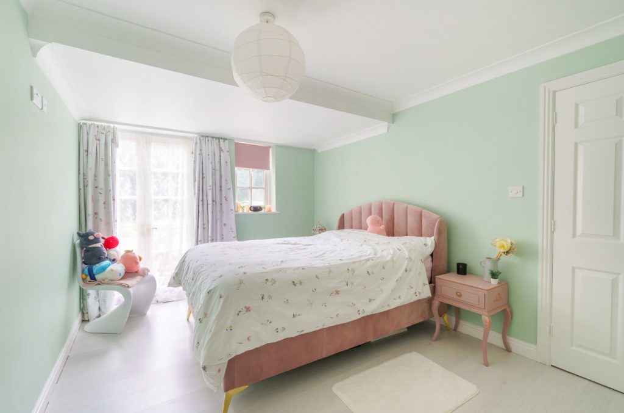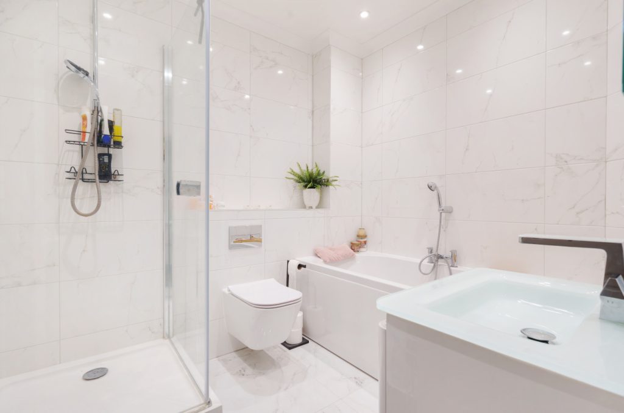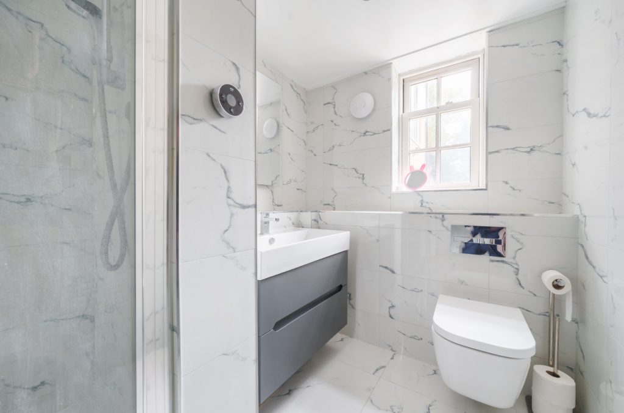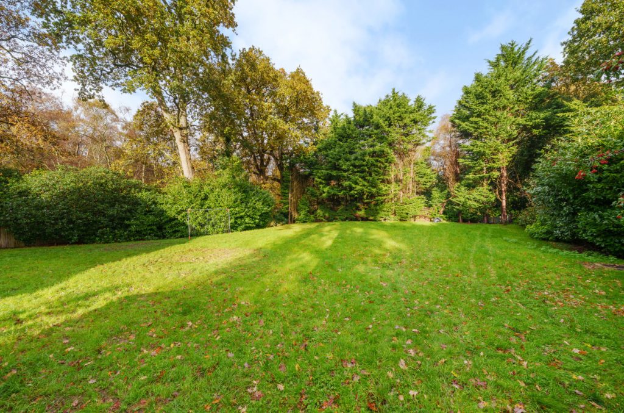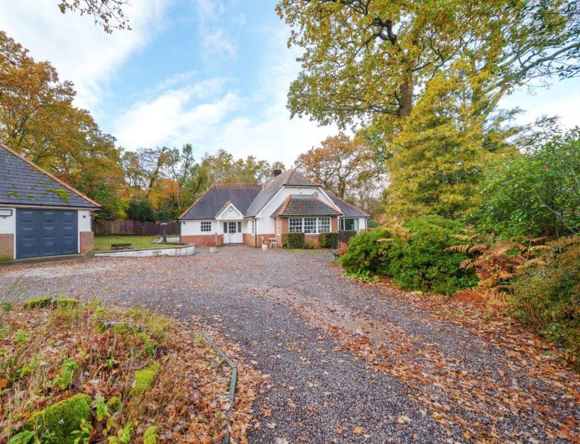
What's my property worth?
Free ValuationPROPERTY LOCATION:
Property Summary
- Tenure: Freehold
- Property type: Detached
- Parking: Double Garage
- Council Tax Band: G
Key Features
- An impressive modern split level detached residence
- Secluded plot of two thirds of an acre
- An additional 5.5 acres of adjacent woodland
- Exceptional lounge & separate dining room
- Superb principal bedroom, dressing room & en-suite
- Three further double bedrooms, modern bathroom & shower room
- Large triple aspect home cinema room
- Ample parking & detached double garage
Summary
An individual modern detached split level residence in a secluded setting in Southampton’s premier residential area. This size of land is rarely found in Chilworth so will be of great interest to a wide range of potential buyers as it offers seclusion, an attractive private outlook & numerous recreational opportunities. The flexible split-level accommodation is ideal for growing families and subject to the necessary consents there is scope to provide further accommodation in the large roof space. The ground floor layout includes a hallway with a cloakroom and the superb large, dual aspect lounge is an exceptional reception room with the added benefit of a balcony. The generous sized kitchen/breakfast room has ample space for a table & chairs together with a utility area. The separate dining room is an optional bedroom if desired and there is also a double bedroom with a modern shower room positioned opposite. The impressive principal bedroom has sliding patio doors with a Juliet balcony and includes a dressing room, a walk-in wardrobe and a stylish en-suite shower room. The lower ground floor has two further double bedrooms and a newly fitted shower room while the triple aspect home cinema room is an outstanding feature and could be adapted to a number of uses.
The private plot is approached via an automated sliding security gate with an intercom entry phone, ample parking is provided for numerous vehicles, CCTV is installed and there is also a detached double garage. The rear garden is predominantly laid to lawn with a pleasant mature outlook and enjoys a high degree of natural privacy.
Situation
Chilworth is Southampton’s premier residential area with excellent travel links via the M3 and M27 to London and regional towns/cities and The Parkway railway station (opposite the internaational airport) provides a fast route to London Waterloo. There are a variety of golf courses nearby that along with the Sports Centre, Common and village green/community hall, provide recreational facilities. Romsey and Winchester are within comfortable driving distance whilst the city centre is four miles to the south and has extensive shopping facilities, numerous pleasant parks together with the West Quay shopping and entertaining centre
Utilities
- Electricity: Ask agent
- Water: Ask agent
- Heating: Ask agent
- Sewerage: Ask agent
- Broadband: Ask agent
SIMILAR PROPERTIES THAT MAY INTEREST YOU:
Horns Drove, Rownhams
£925,000Chestnut Rise, Droxford
£900,000
PROPERTY OFFICE :

Charters Southampton
Charters Estate Agents Southampton
Stag Gates
73 The Avenue
Southampton
Hampshire
SO17 1XS






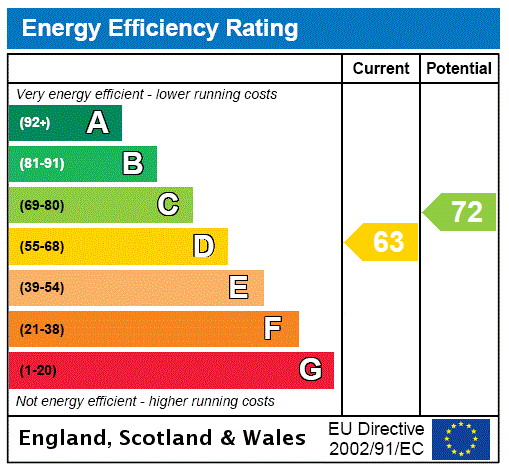
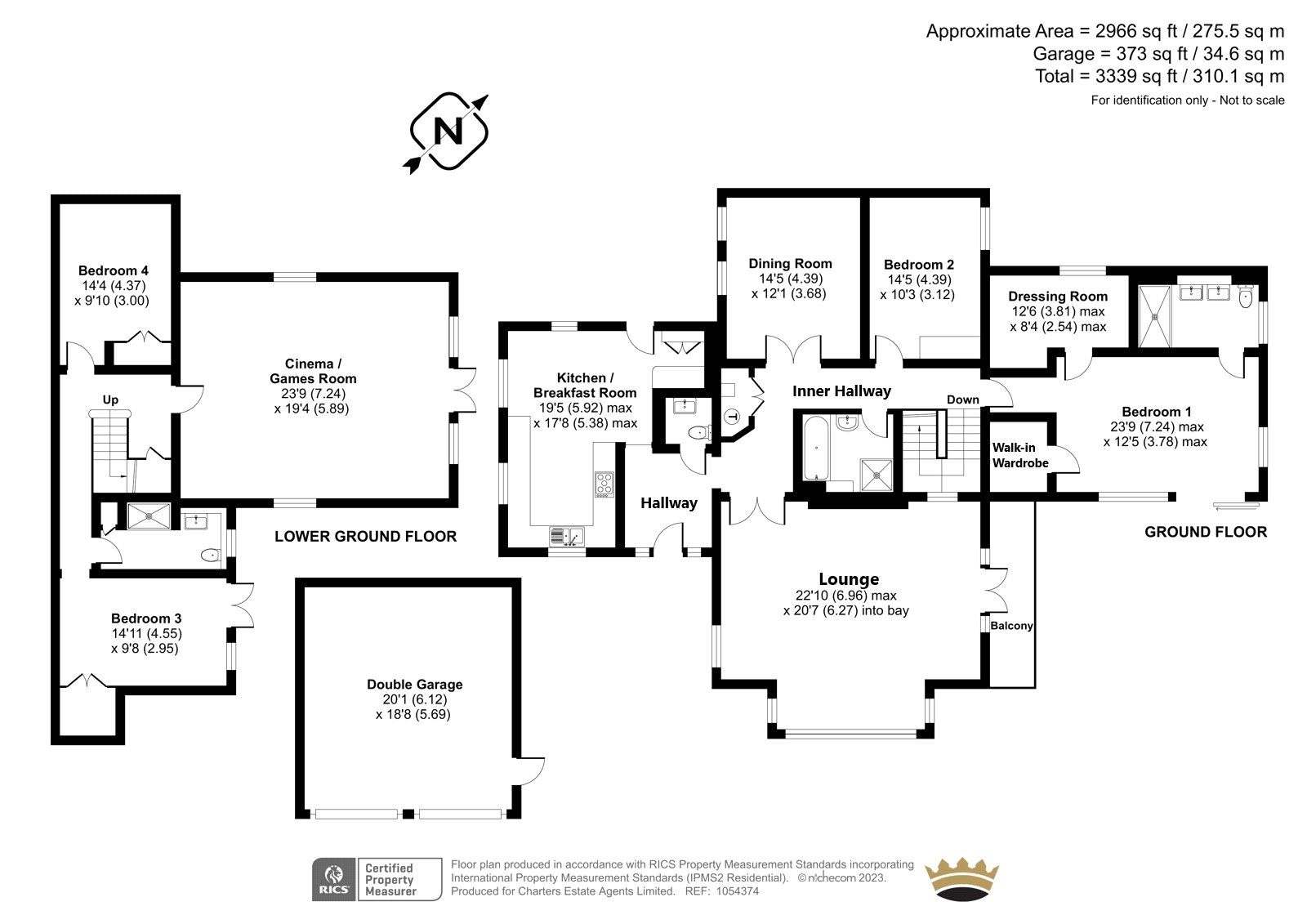


















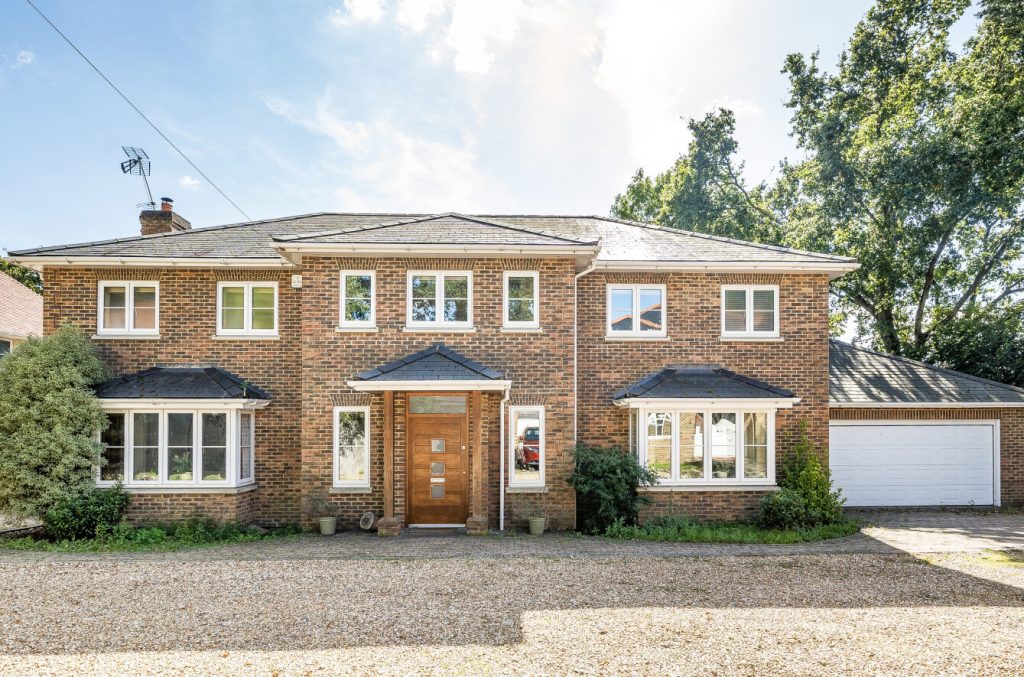
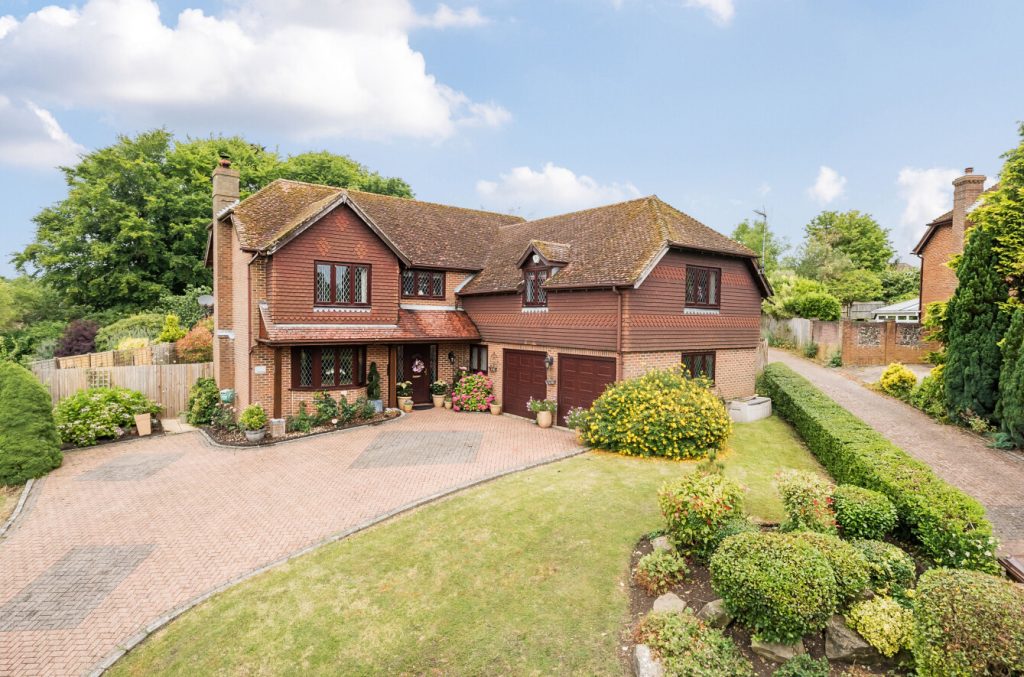
 Back to Search Results
Back to Search Results