
What's my property worth?
Free ValuationPROPERTY LOCATION:
PROPERTY DETAILS:
- Tenure: freehold
- Property type: Detached
- Council Tax Band: E
- Character detached Tudor style house
- Well presented interior with tasteful decor
- Superb open plan lounge & dining room
- Stunning kitchen/breakfast room
- Rear lobby with a utility room
- Superb guest bedroom with an en-suite shower
- Three first floor bedrooms and a quality bathroom
- Quarter acre plot with a southerly facing rear garden
Positioned on a mature plot of a quarter of an acre, this character detached house built circa 1930 has a pleasing front elevation displaying a Tudor style central gable and two dormer windows complemented by leaded light double glazed windows.
The well-presented accommodation comprises a hallway with a cloakroom. The pleasing dual aspect lounge is found on the right and an open aspect links to the dining room while both rooms have glazed doors offering views of the garden. A further opening leads to the spacious kitchen/breakfast room that has a front facing window with a seat and a quality range of wall and base units including a matching island that incorporates a breakfast bar. This entire area combines to provide a superb social flow and will appeal to growing families or owners who host dinner parties. The rear lobby leads to a utility room and a large guest bedroom that benefits from a modern en-suite shower room and glazed doors leading to the garden.
On the first floor there is a spacious landing, an airing cupboard and a front aspect window. The principal bedroom is an exceptional size and boasts a dual aspect with a pleasant outlook and an extensive range of fitted furniture. There are two further bedrooms and the family bathroom has a tastefully appointed three-piece white suite.
Outside the in and out gravel driveway provides parking for numerous vehicles. There is a pedestrian path on the right that leads to the garden while a brick arch on the left has wrought iron gates to a small courtyard where a door opens to the guest suite.
The rear garden benefits from a southerly aspect being predominantly laid to lawn and enjoys a good degree of privacy with shrubs and mature trees that create an attractive outlook. A veranda is adorned with a wisteria and the extensive stone patio is perfectly positioned for the best of the summer sun. A garden shed is found in the top left corner.
Tenure: Freehold
Council Tax Band: E
PROPERTY INFORMATION:
SIMILAR PROPERTIES THAT MAY INTEREST YOU:
-
Beaulieu Road, Marchwood
£750,000 -
Hutwood Road, Chilworth
£899,995
PROPERTY OFFICE :

Charters Southampton
Charters Estate Agents Southampton
Stag Gates
73 The Avenue
Southampton
Hampshire
SO17 1XS






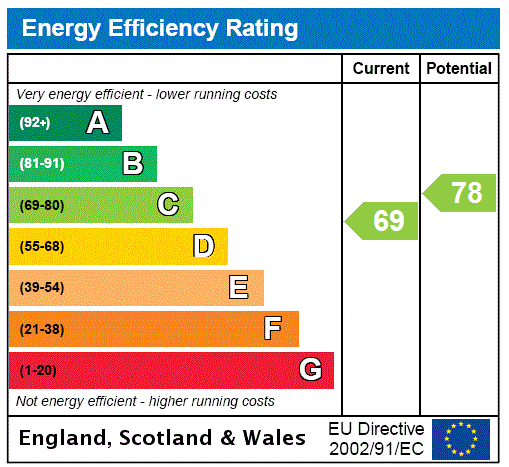



















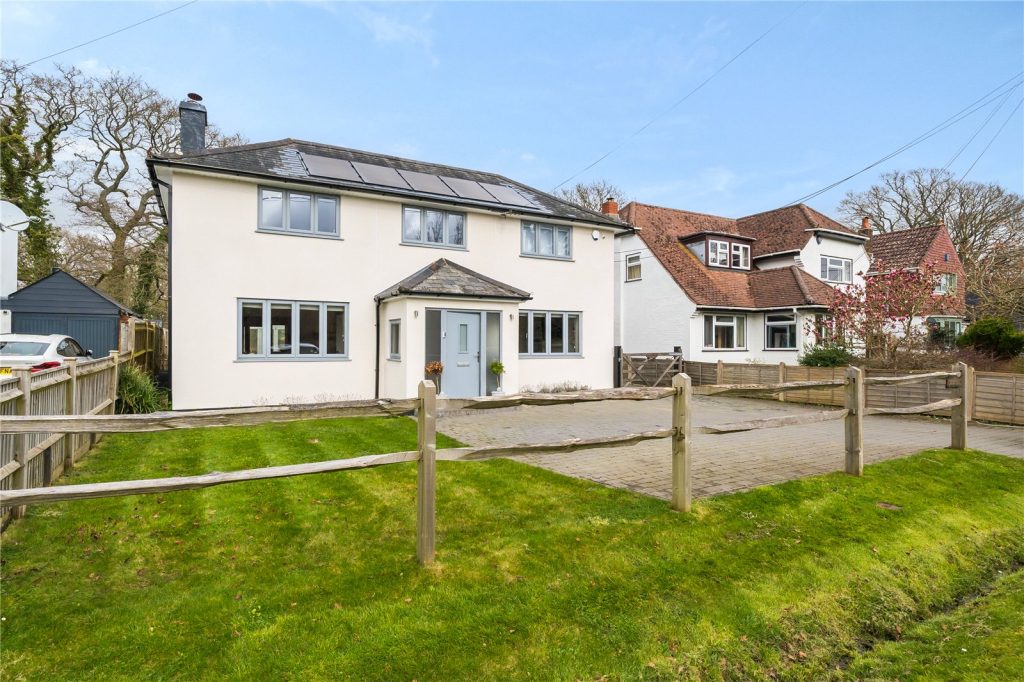
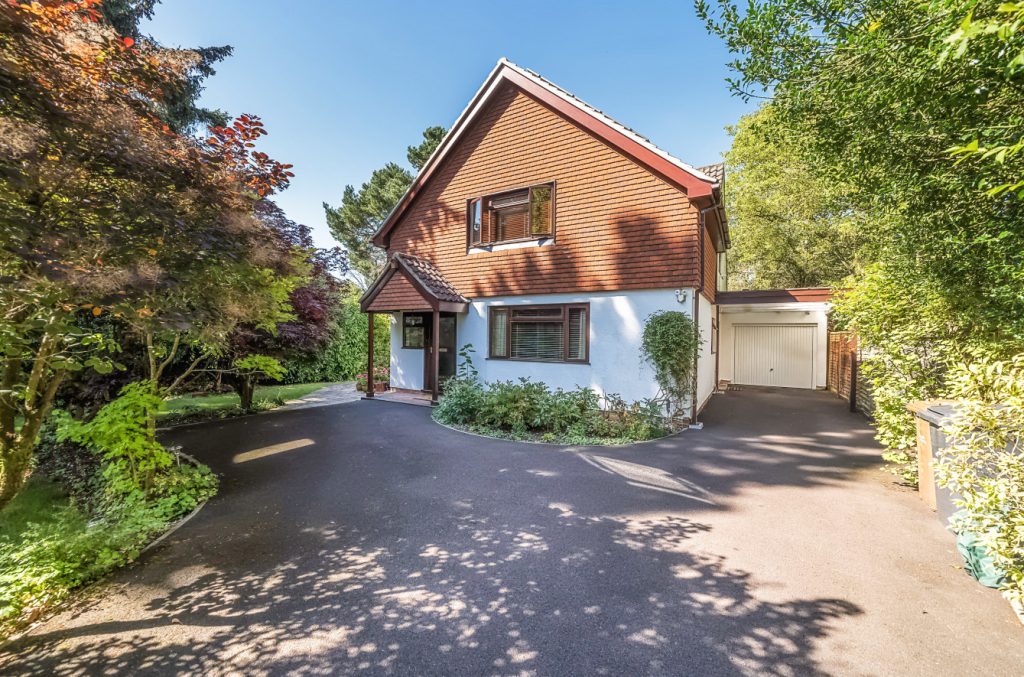
 Back to Search Results
Back to Search Results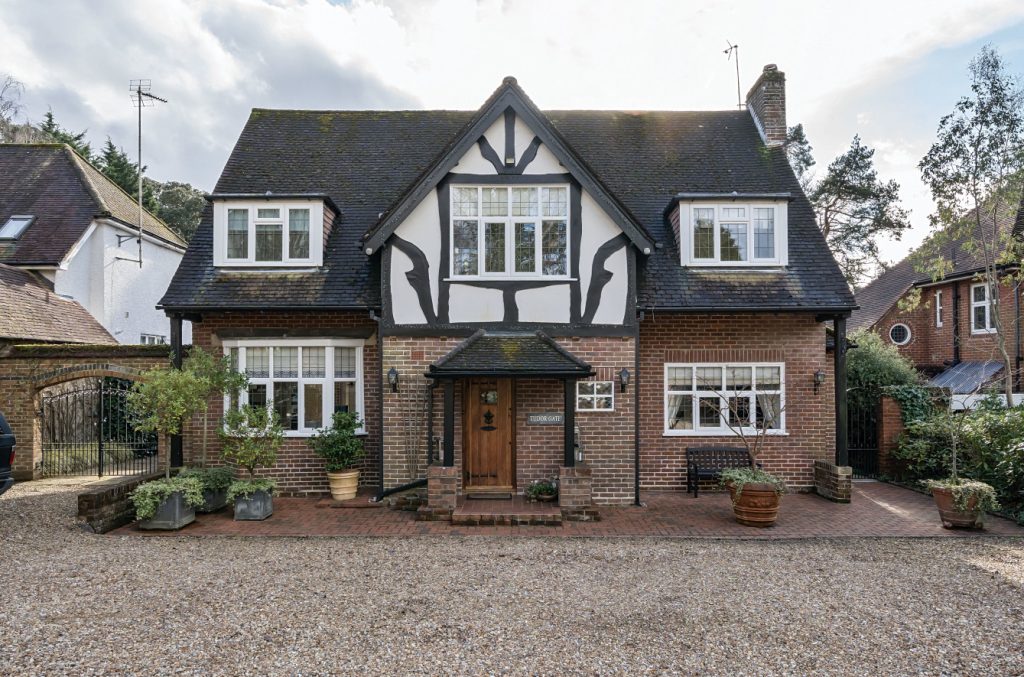



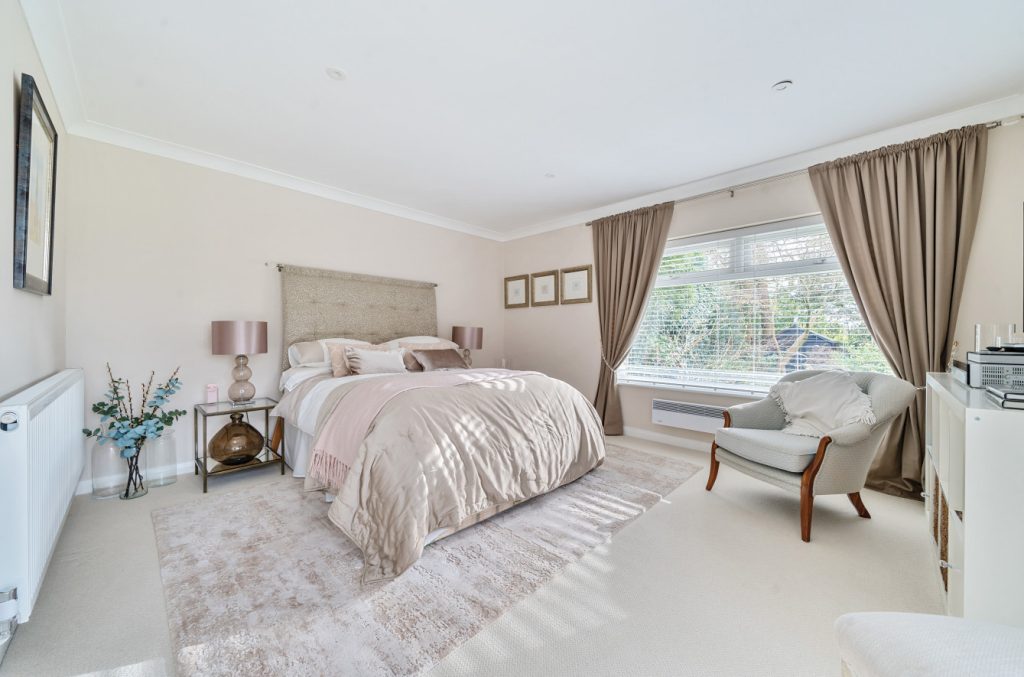



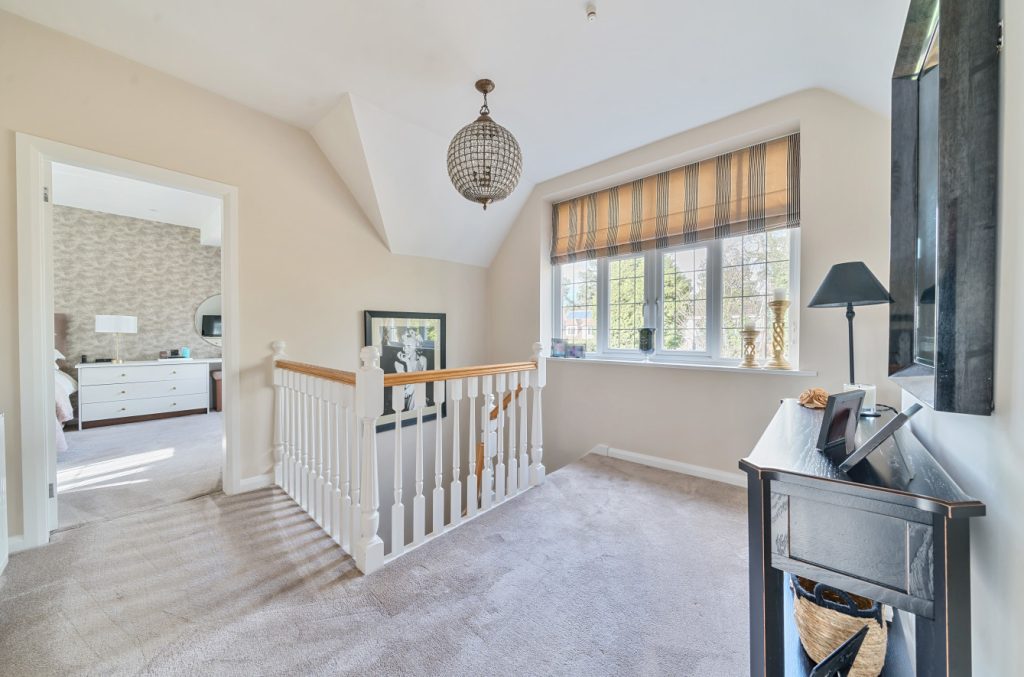



 Part of the Charters Group
Part of the Charters Group