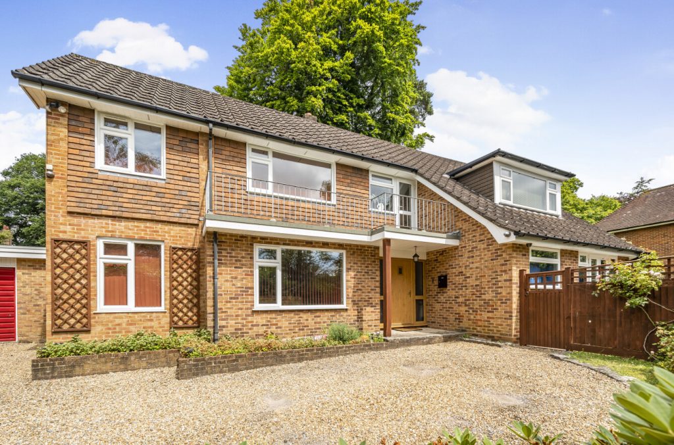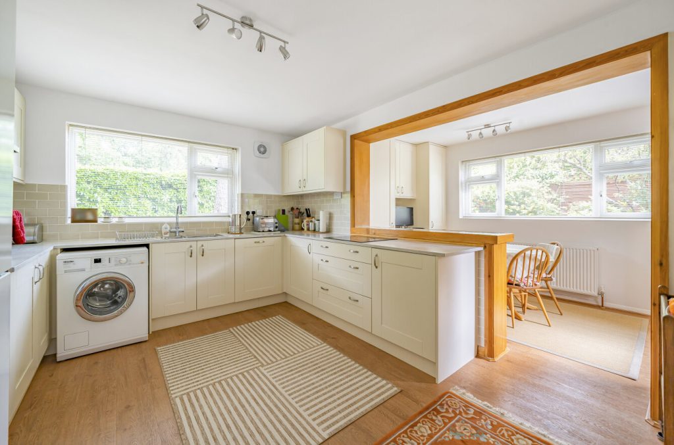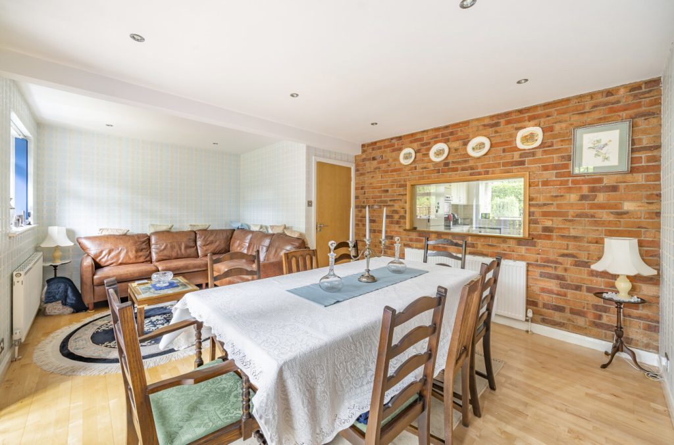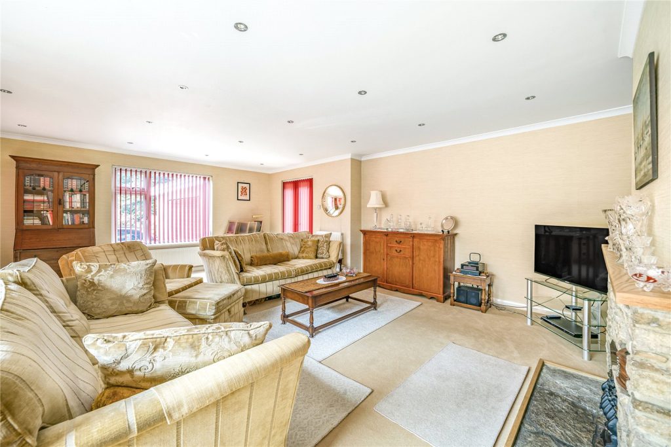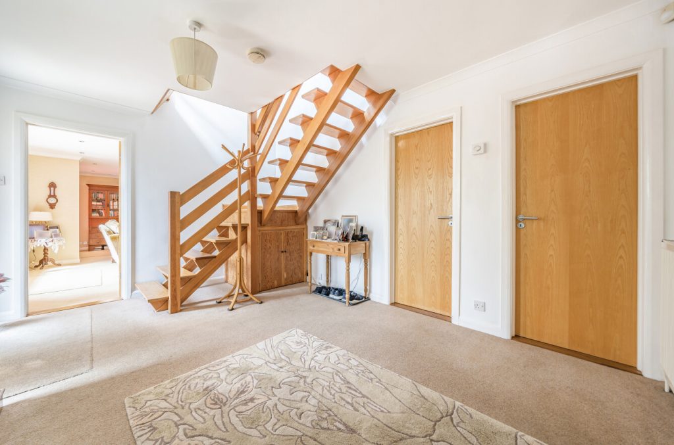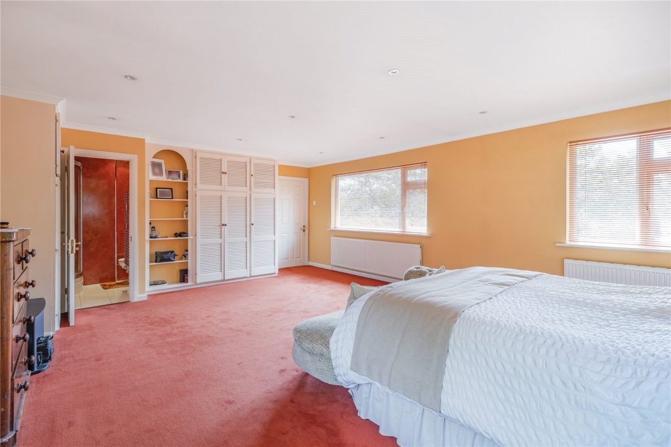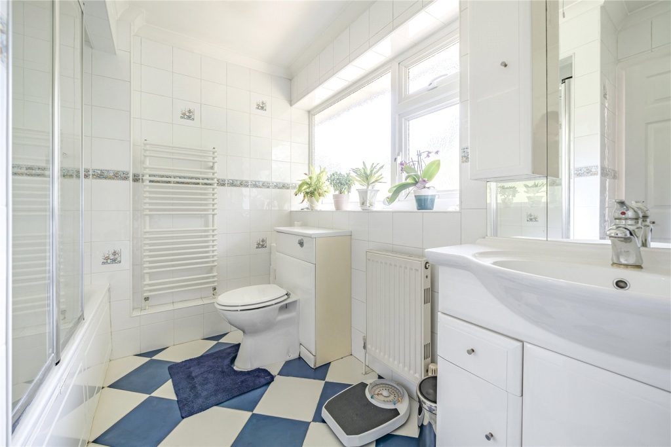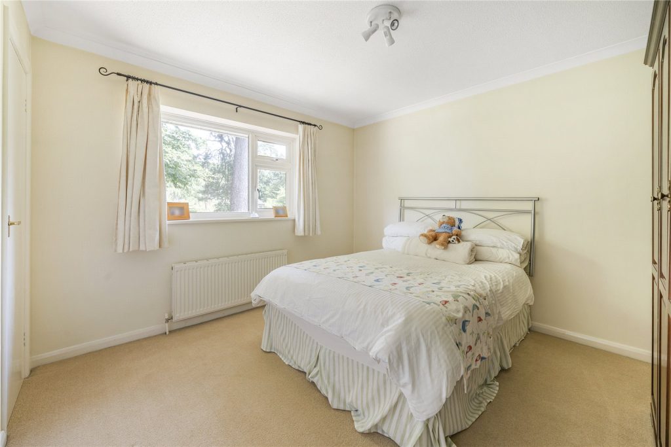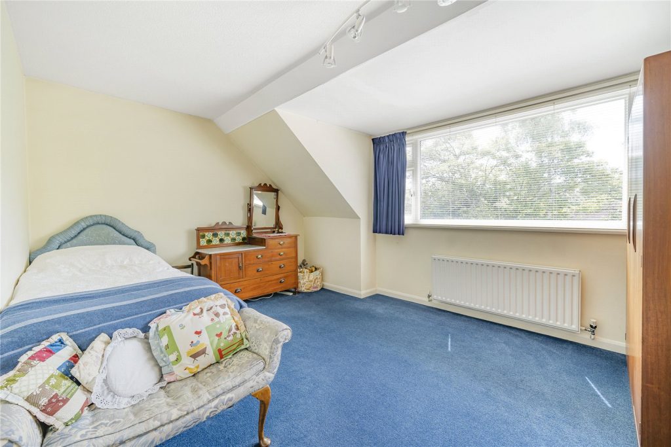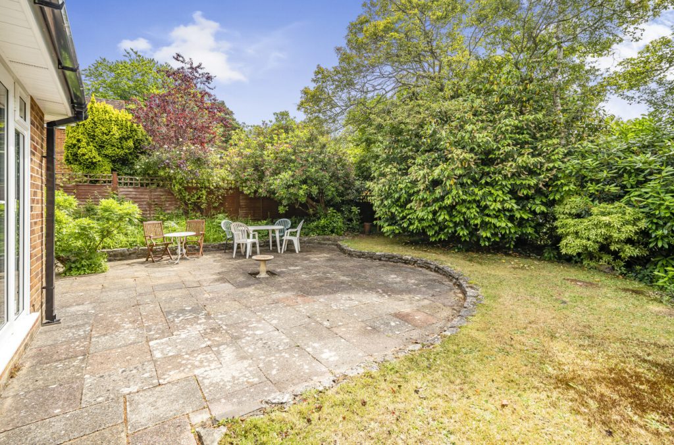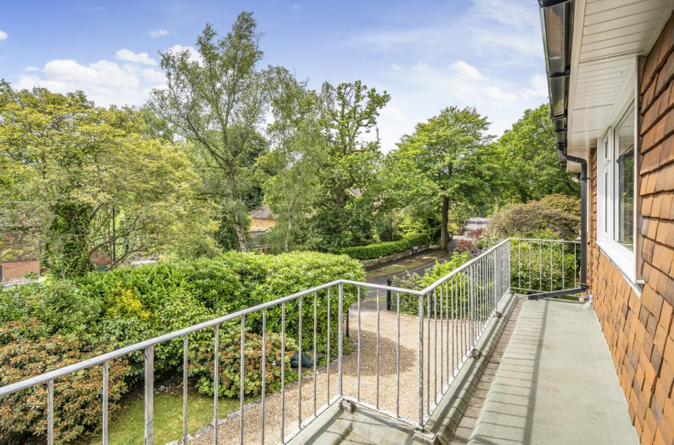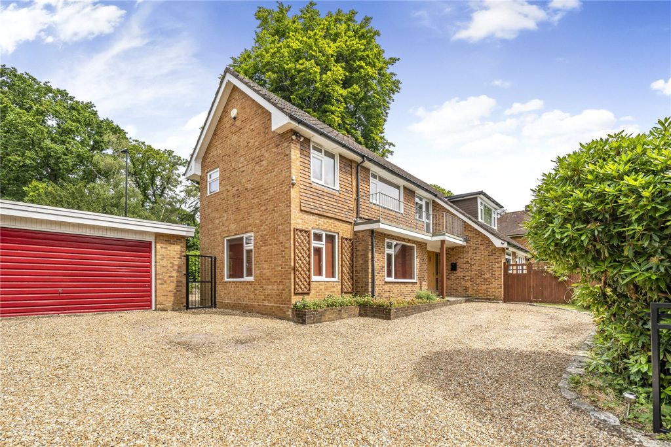
What's my property worth?
Free ValuationPROPERTY LOCATION:
Property Summary
- Tenure: Freehold
- Property type: Detached
- Parking: Double Garage
- Council Tax Band: F
Key Features
- Highly sought after address close to woodland
- Private plot just over a quarter of an acre
- Large hallway with a cloakroom
- Three well proportioned reception rooms
- Open plan kitchen/breakfast room
- Generous landing with a balcony
- Three generous bedrooms, en-suite shower & bathroom
- Double garage & ample parking
Summary
The ground floor layout comprises a large hallway that has a cloakroom. The triple aspect lounge is a superb size and found on the left while the study has a rear outlook. The generous sized dining room has a front view with an adjacent sitting area. The well appointed kitchen has a comprehensive range of wall and base units with a peninsular unit and an open aspect to the breakfast room that has a side door.
On the first floor, the large landing has a useful store cupboard and a door leads to a balcony. The principal bedroom is an exceptional size and could be subdivided to create an additional bedroom with the added advantage of an en-suite shower. Two further double bedrooms are served a bathroom that displays a three piece white suite.
Outside, the gravel driveway allows off road parking for numerous vehicles and leads to the detached double garage. An area of lawn found to the left has a delightful leafy outlook with a further lawn found behind the house with two mature trees. The large paved patio on the right is perfectly positioned for the evening sun and is the perfect venue for al fresco dining
ADDITIONAL INFORMATION
Services:
Water: mains
Gas: mains
Electric: mains
Sewage: mains
Heating: gas
Materials used in construction: Ask Agent
How does broadband enter the property: Ask Agent
For further information on broadband and mobile coverage, please refer to the Ofcom Checker online
Situation
Bassett is a popular residential suburb forming a large part of north Southampton and offering potential homeowners’ diversity of property as well as being a pleasant environment to live in. Excellent recreational facilities are provided by the common, sports centre and the city golf course that boast a thousand acres of green open space whilst Stoneham golf and Chilworth golf club offer further facilities for the serious enthusiast. Bassett is superbly connected with access to the M3 & M27 motorways that allow access to regional towns and cities whilst The Parkway railway station is located opposite the international airport that has a fast route to London Waterloo. The University campus is found nearby in Highfield whilst The General Hospital is less than two miles distant. A wide variety of popular schools from nursery age upwards are found within the vicinity both in the public and private sector.
Utilities
- Electricity: Ask agent
- Water: Ask agent
- Heating: Ask agent
- Sewerage: Ask agent
- Broadband: Ask agent
SIMILAR PROPERTIES THAT MAY INTEREST YOU:
Bassett Green Road, Bassett
£899,995South Hill, Droxford
£675,000
PROPERTY OFFICE :

Charters Southampton
Charters Estate Agents Southampton
Stag Gates
73 The Avenue
Southampton
Hampshire
SO17 1XS






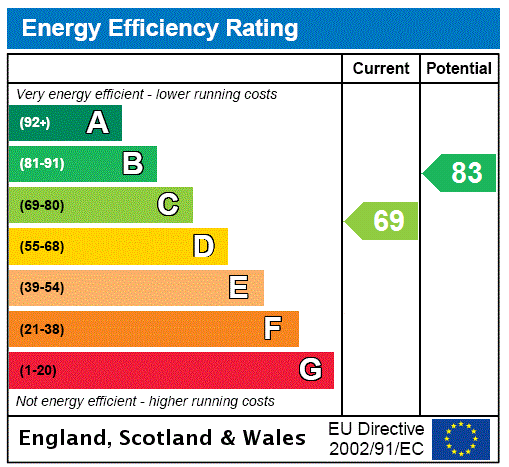
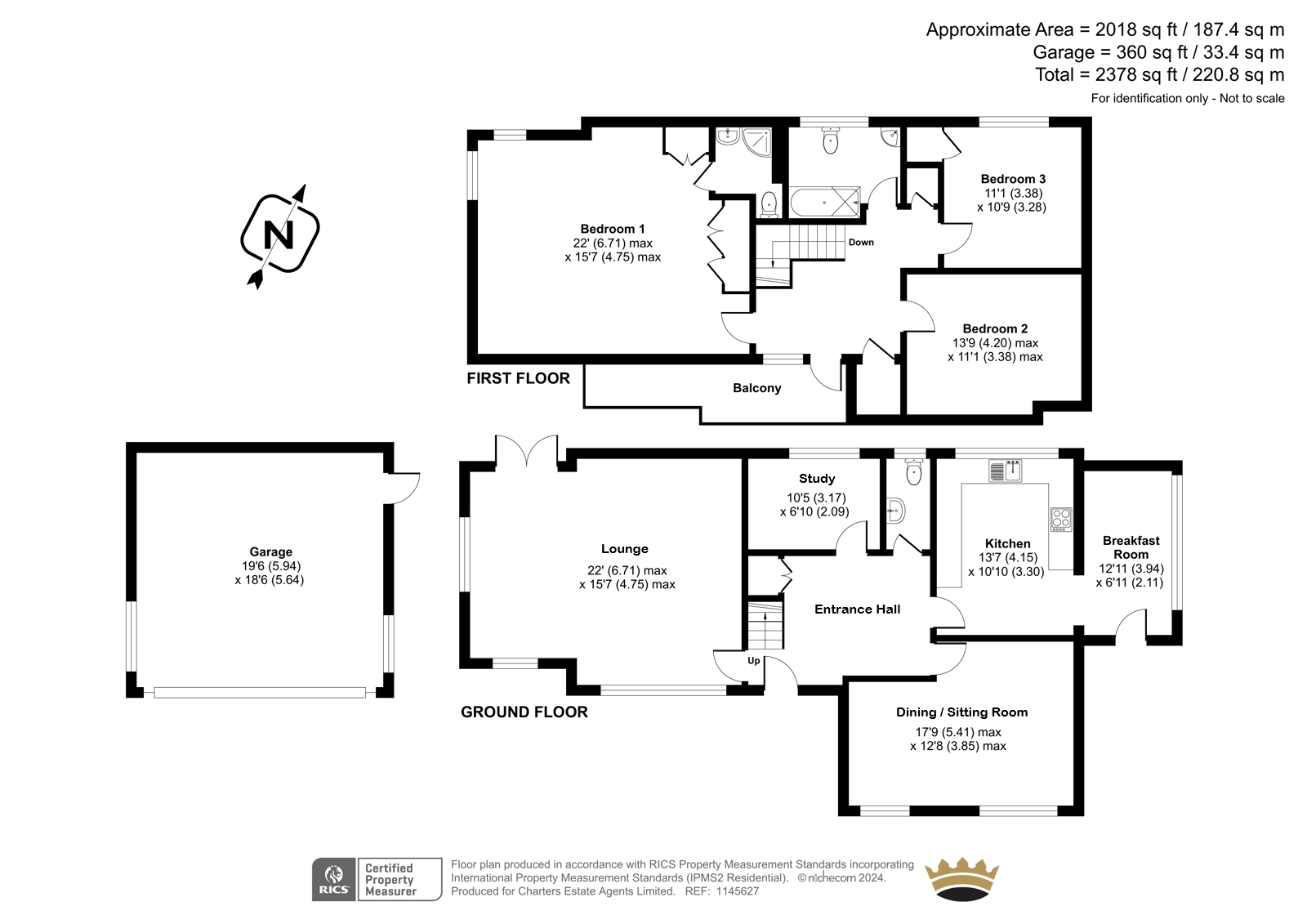


















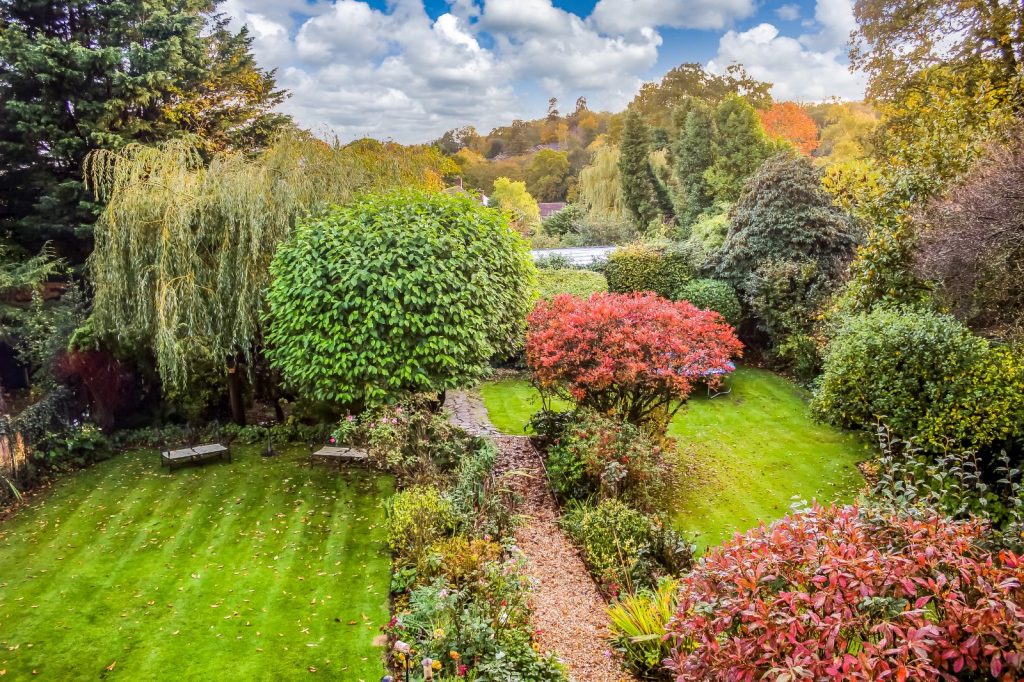
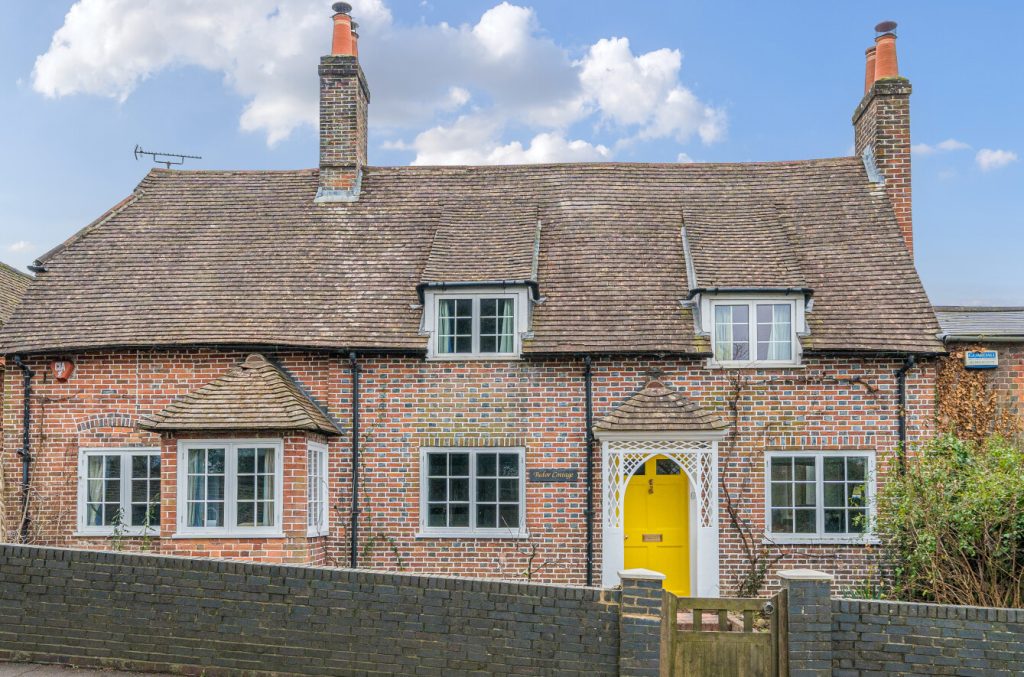
 Back to Search Results
Back to Search Results