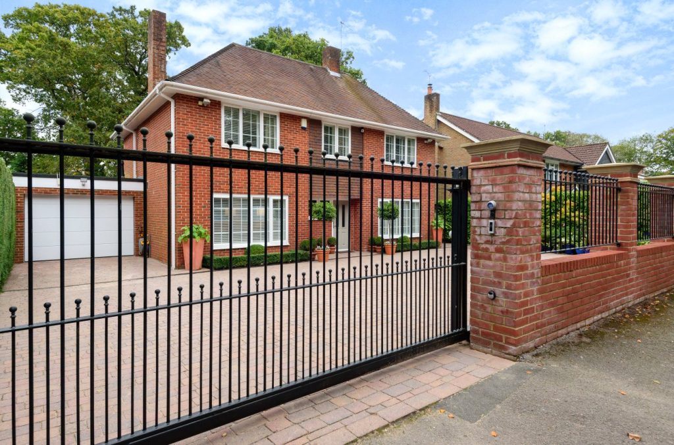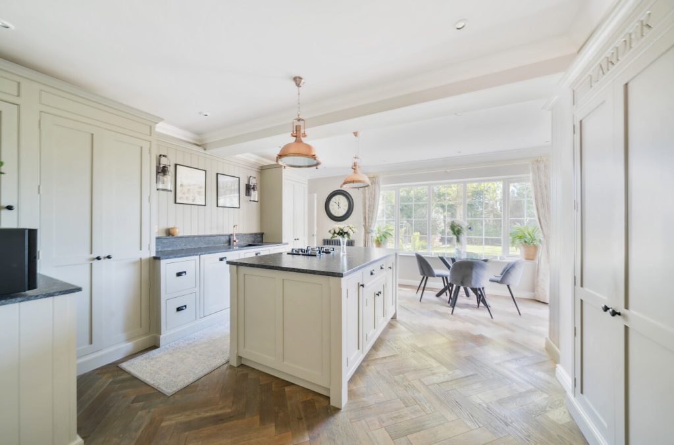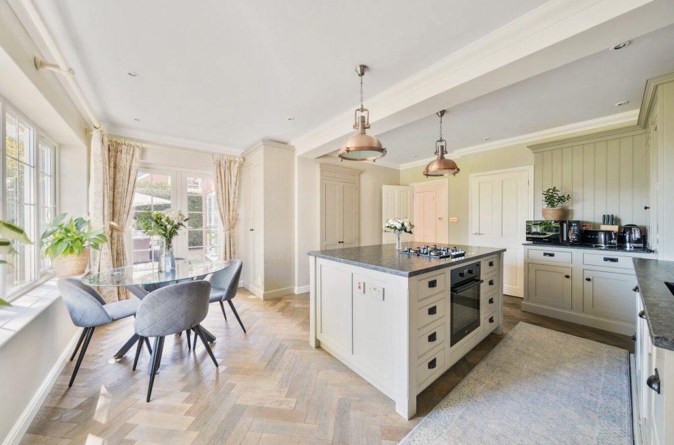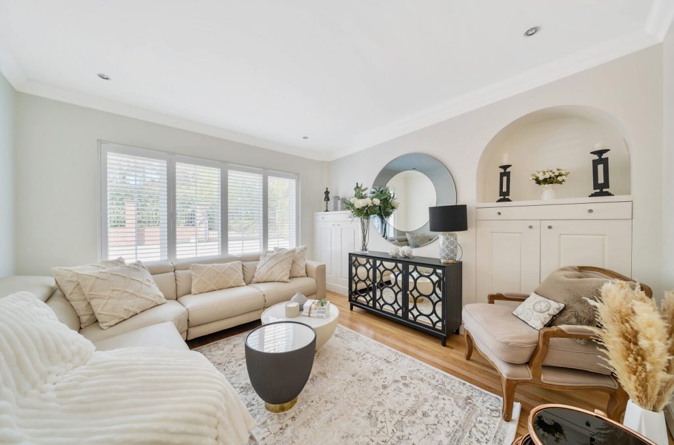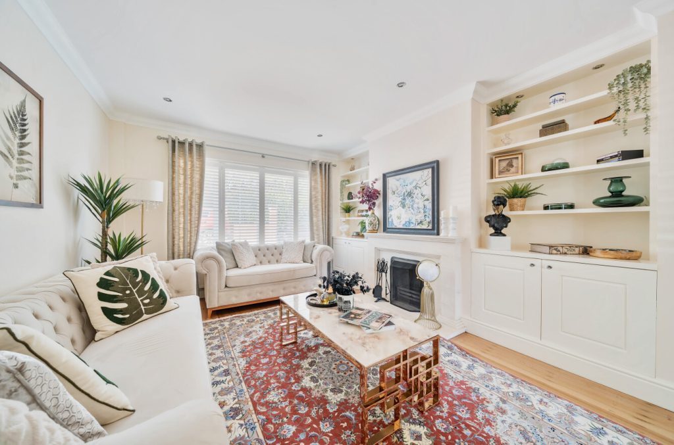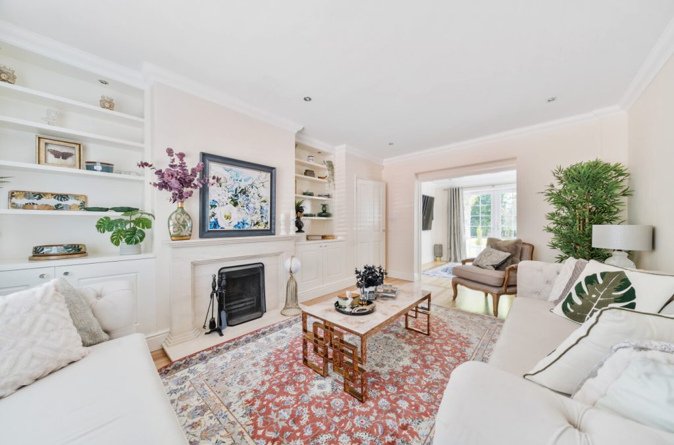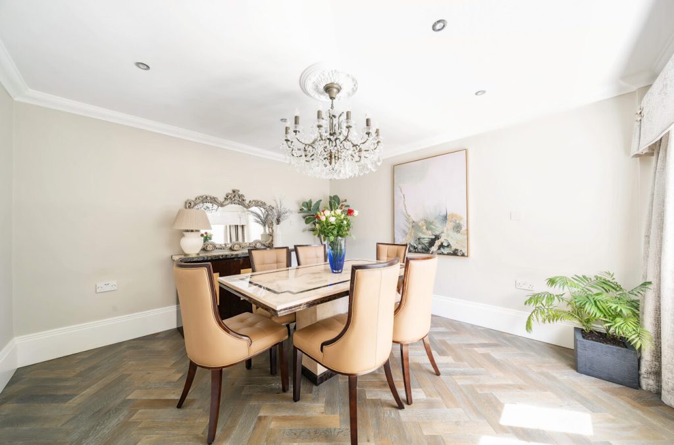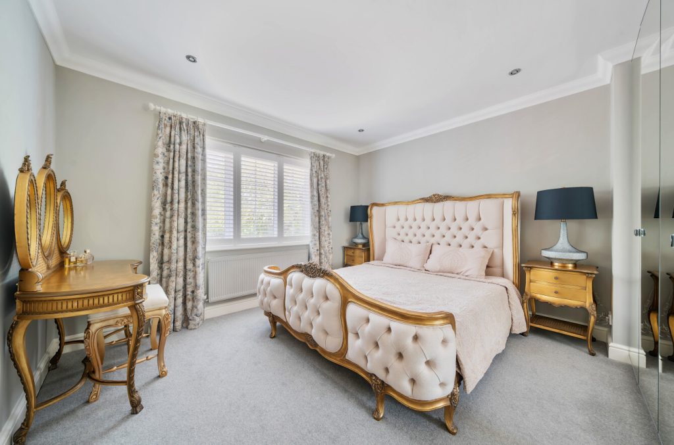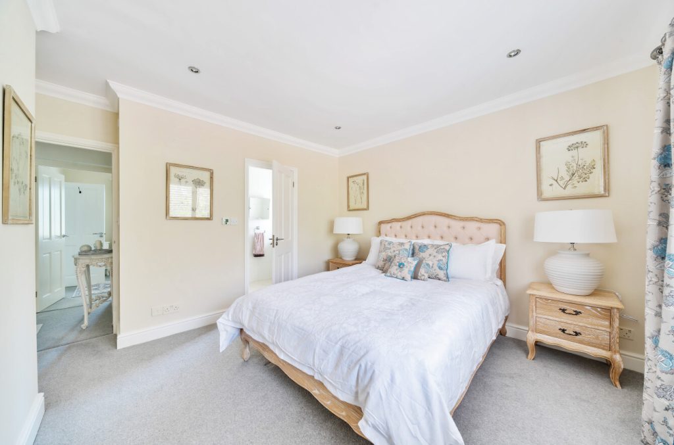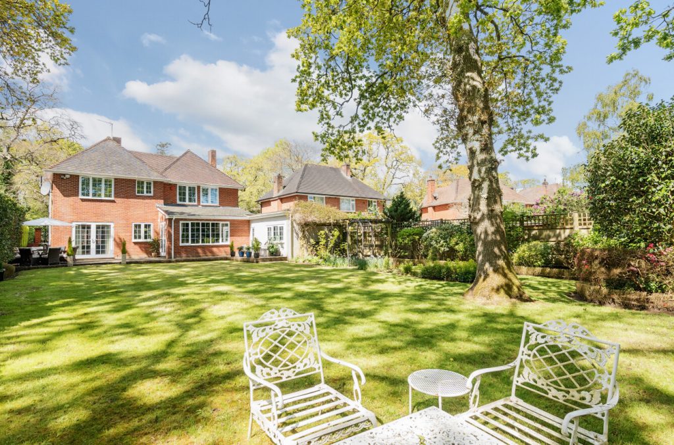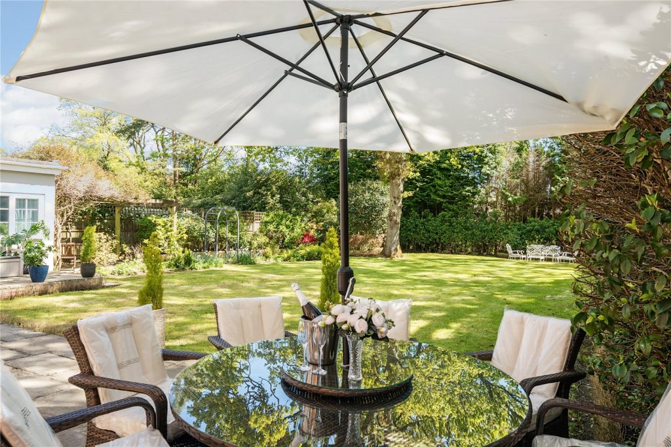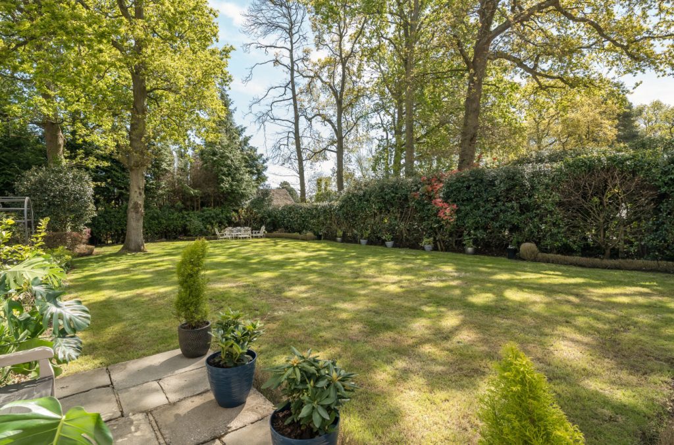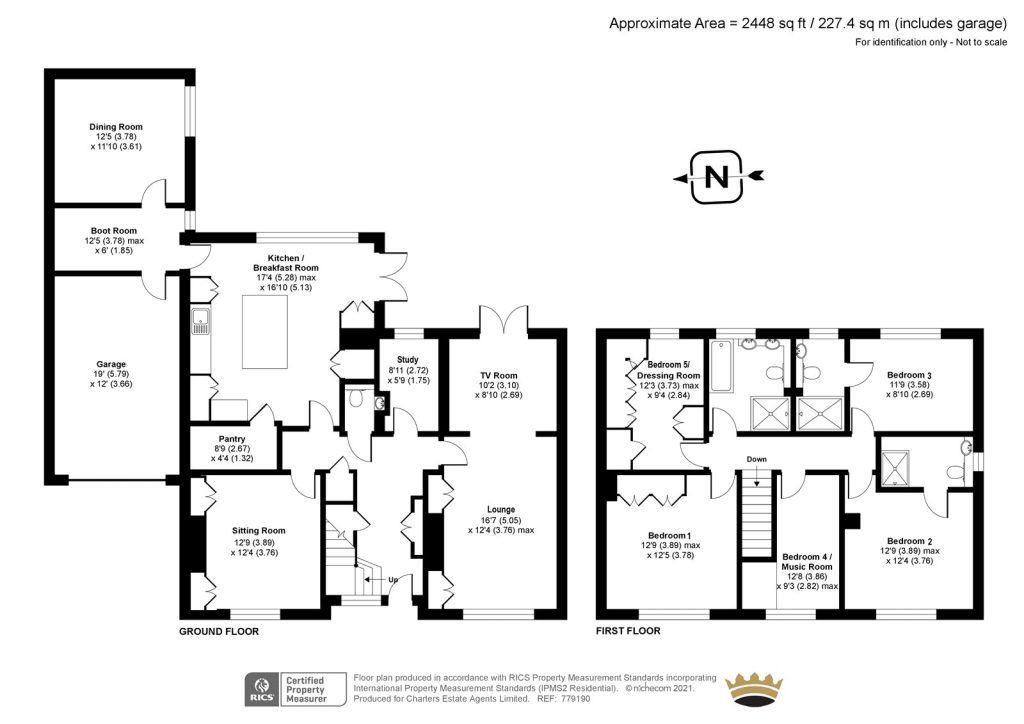
What's my property worth?
Free ValuationPROPERTY LOCATION:
Property Summary
- Tenure: Freehold
- Property type: Detached
- Parking: Single Garage
- Council Tax Band: G
Key Features
- Stunning interior presentation
- Highly sought after residential address
- Attractive plot of a third of an acre
- Four reception rooms plus a study/home office
- Exceptional bespoke kitchen/breakfast room
- Five bedrooms, two en-suites & a family bathroom
- Automated gates, ample parking a large garage
- Rear garden with an attractive leafy outlook
Summary
The elegant accommodation boasts a superior specification of presentation and decor with four spacious reception rooms that all enjoy an attractive outlook, alongside the added benefit of a study/home office. The hallway creates a welcoming entrance and has a cloakroom together with quality wood flooring. The outstanding feature is the open plan kitchen/breakfast room that has a stunning range of bespoke units adorned with granite work surfaces and enjoys a delightful view to the garden. There is the added benefit of a utility room and a boot room that allows access to the larger than average integral garage. On the first floor, five well-proportioned bedrooms are served by two en-suite shower rooms and a modern, stylish family bathroom. Approached via a sliding automated ornamental gate with an intercom entry phone, the driveway allows off street parking for numerous vehicles. The rear garden has an attractive, leafy outlook with an array of shrubs and mature trees providing a pleasant vista with a large patio and pergola perfectly situated for the best of the summer sun. The area opposite the street is also part of the overall plot.
Services:
Water – Mains Supply
Gas – Mains Supply
Electric – Mains Supply
Sewage – Mains Supply
Heating – Gas Central Heating
Materials used in construction: TBC
How does broadband enter the property: TBC
For further information on broadband and mobile coverage, please refer to the Ofcom Checker online
Situation
Bassett has proved to be a popular residential area due to the close proximity of the city golf course, Common and sports centre that provide excellent recreational facilities. The University and General Hospital are found within the vicinity and access points to the M3 and M27 motorway networks allow fast lines of communication to London as well as regional towns and cities. The Parkway railway station is found opposite the international airport adjacent to junction five of the M27 and provides a fast route to Waterloo. The city centre is a short drive away and offers extensive facilities including the West Quay shopping mall, numerous parks, restaurants, bars and cinemas. A variety of schools for all ages are found nearby.
Utilities
- Electricity: Ask agent
- Water: Ask agent
- Heating: Ask agent
- Sewerage: Ask agent
- Broadband: Ask agent
SIMILAR PROPERTIES THAT MAY INTEREST YOU:
Chestnut Rise, Droxford
£890,000Bassett Green Road, Bassett
£900,000
RECENTLY VIEWED PROPERTIES :
| 6 Bedroom House - Bassett Green Road, Bassett | £950,000 |
PROPERTY OFFICE :

Charters Southampton
Charters Estate Agents Southampton
Stag Gates
73 The Avenue
Southampton
Hampshire
SO17 1XS






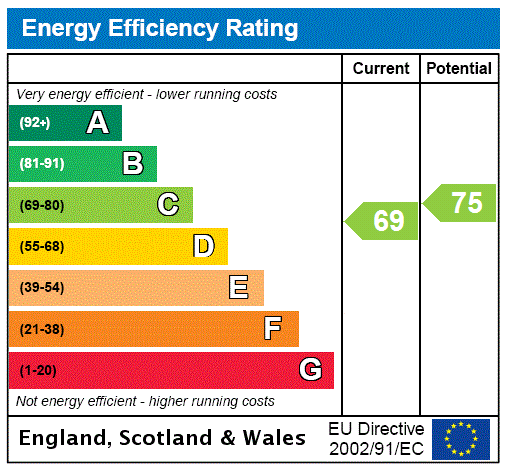


















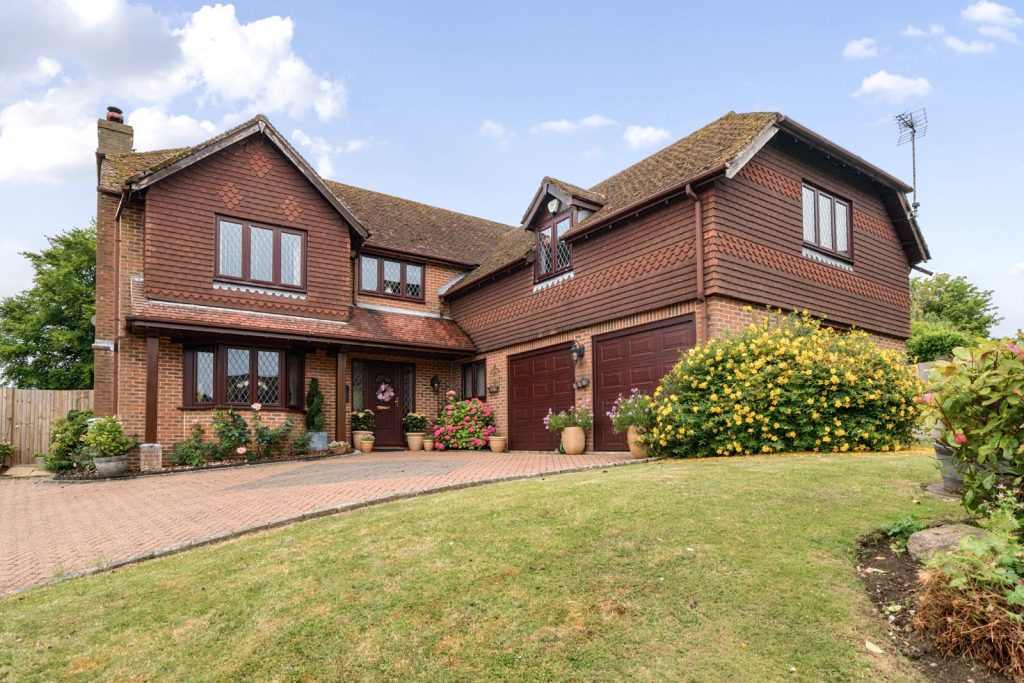

 Back to Search Results
Back to Search Results