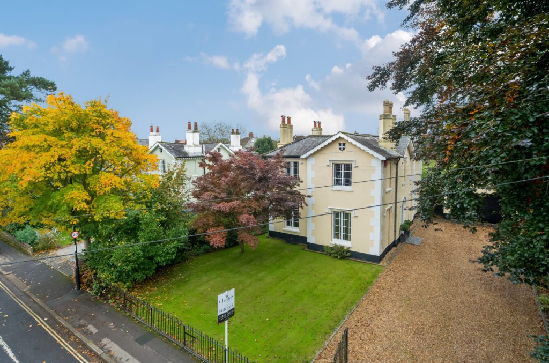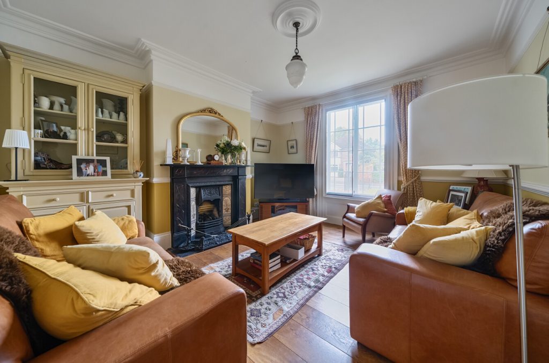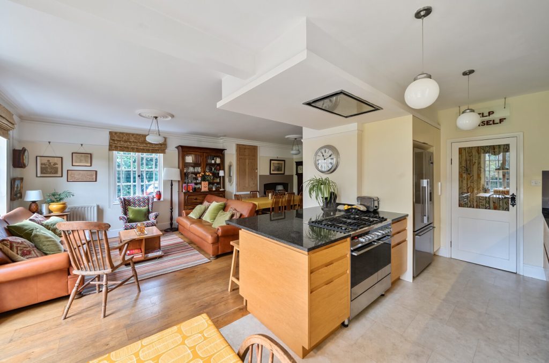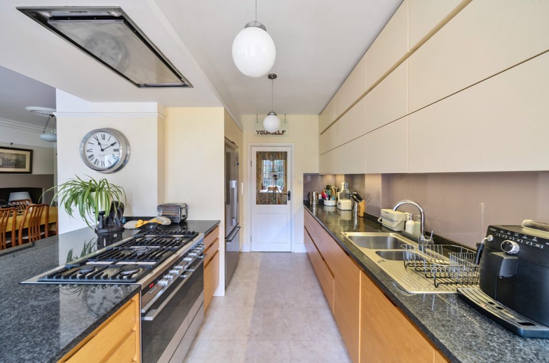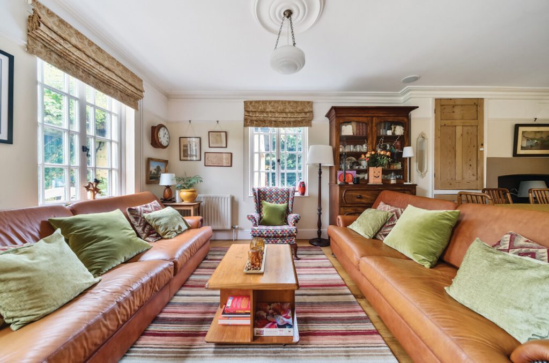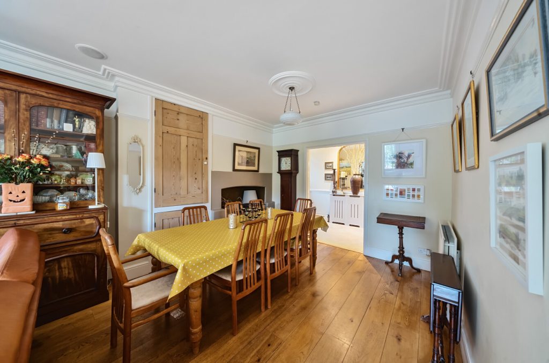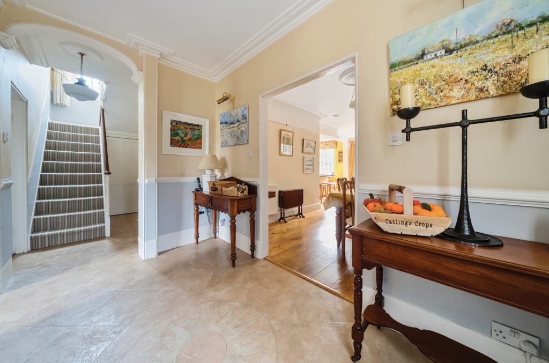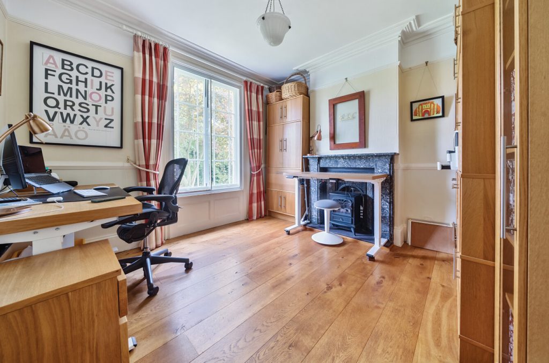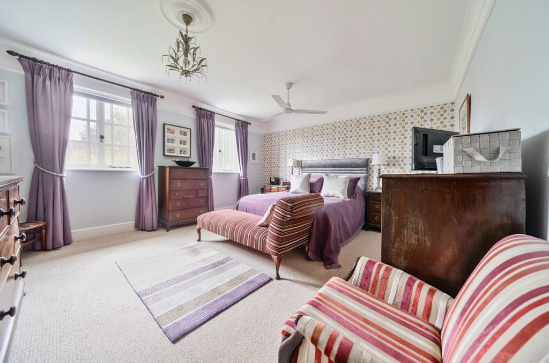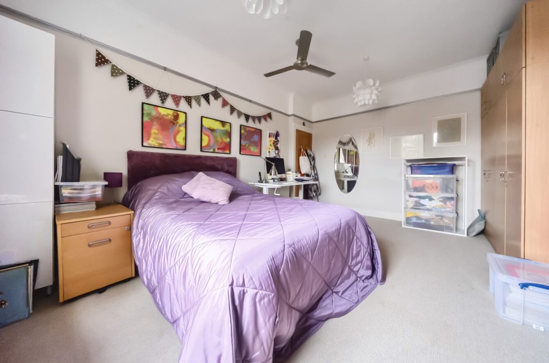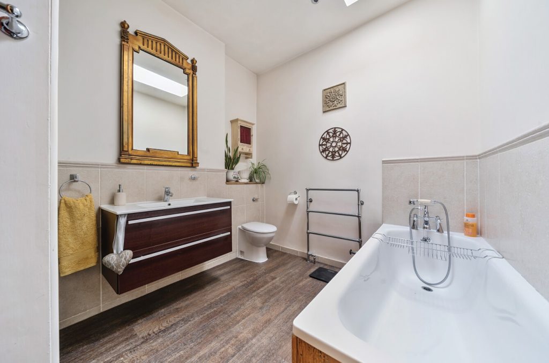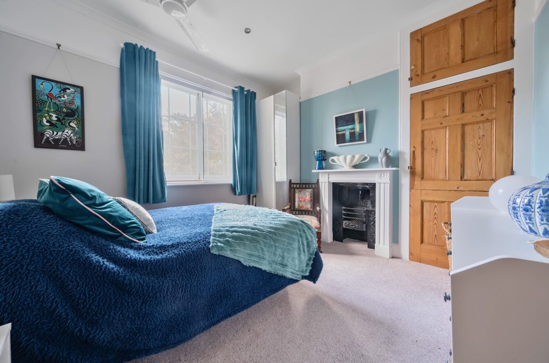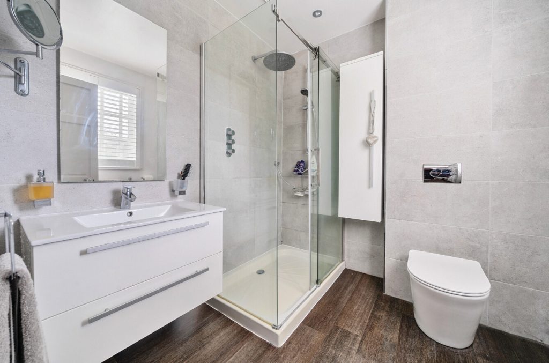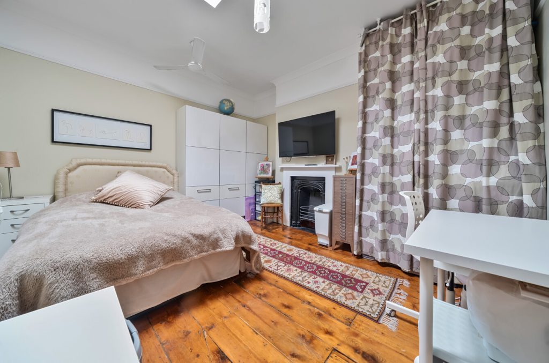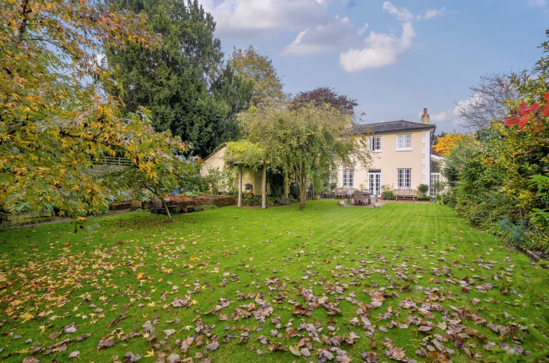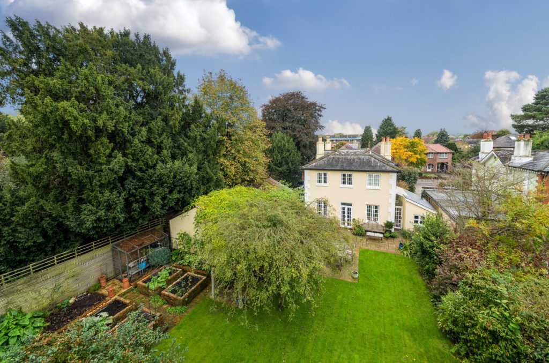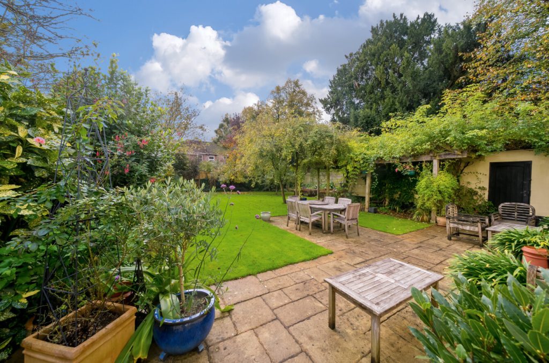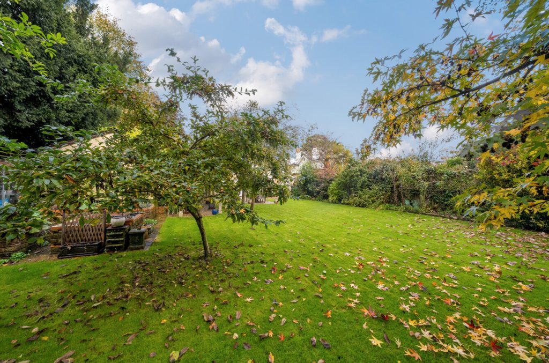
What's my property worth?
Free ValuationPROPERTY LOCATION:
Property Summary
- Tenure: Freehold
- Property type: Detached
- Parking: Double Garage
- Council Tax Band: E
Key Features
- Generously sized and secluded plot
- Four well proportioned bedrooms
- Family bathroom & en-suite shower room
- Stunning open plan kitchen dining & family room
- Two reception rooms
- Driveway parking for multiple vehicles & EV charging point
- Detached double garage of over 600 square feet
- Within easy rwach of the city centre & railway station
Summary
Arguably the finest home in the Upper Shirley district of the city the home sits within a conservation area at the end of a quiet one-way street and its origins date back to the 1830’s and has been significantly remodelled, improved and extended by the current owners to provide the new owners with a home of envious proportions and quality of accommodation along with a generously sized private and secluded plot.
Locally, you are well served for access to many leading educational facilities, the general hospital, the university campus, the city centre, central railway station and the vast open spaces on offer at the common making it the ideal setting for the whole family.
Approached via a large gravel driveway providing parking for multiple vehicles, once inside this grand home the accommodation on offer on the ground floor comprises a welcoming reception hallway with stairs rising to the first floor with an additional staircase taking you to the lower ground floor cellar. Doors leading to the lounge at the front of the home with ornate coving and decorative fireplace, the snug which makes for the perfect work from home office, a handy cloakroom are the stunning centre piece of the home. The wonderful open plan social space of the kitchen/dining/family room which provides a fabulous place for entertaining family and friends enjoying a pleasant outlook across the rear garden. Completing the ground floor accommodation is the useful addition of a utility room with a further cloakroom.
The first floor landing provides access to the four generously sized double bedrooms with the principal bedroom boasting a sleek and stylish en-suite shower room and walk in dressing room. The family bathroom serves the three further bedrooms. The home sits upon a plot of generous size with well kept gardens to the front and the rear offering a high degree of privacy. The garden is laid to lawn, benefitting from a large patio area providing a great space for al fresco dining with many mature shrubs, trees and borders to give the property its seclusion and serenity. There is also the added benefit of a large detached double garage in excess of 600 square feet with power and lighting and is the perfect place to house a prized vehicle or for use as a home gym or perhaps be converted subject to the relevant permissions into additional annexe style accommodation.
Florence Villa presents a truly unique opportunity to acquire a historic and beautifully enhanced residence in one of the city’s most desirable locations.The rarest of opportunities presents itself with ‘Florence Villa’ coming onto the market for the first time in more than two decades.
Arguably the finest home in the Upper Shirley district of the city the home sits within a conservation area at the end of a quiet one-way street and its origins date back to the 1830’s and has been significantly remodelled, improved and extended by the current owners to provide the new owners with a home of envious proportions and quality of accommodation along with a generously sized private and secluded plot.
Locally, you are well served for access to many leading educational facilities, the general hospital, the university campus, the city centre, central railway station and the vast open spaces on offer at the common making it the ideal setting for the whole family.
Approached via a large gravel driveway providing parking for multiple vehicles once inside this grand home the accommodation on offer on the ground floor comprises a welcoming reception hallway with stairs rising to the first floor with an additional staircase taking you to the lower ground floor cellar, and doors leading to the lounge to the front of the home with ornate coving and decorative fireplace, the snug which makes for the perfect work from home office, a handy cloakroom, and the stunning centre piece of the home, the wonderful open plan social space of the kitchen/dining/family room which provides a fabulous place for entertaining family and friends and enjoys a pleasant outlook across the rear garden. Completing the ground floor accommodation is the useful addition of a utility room with a further cloakroom. The first floor landing provides access to the four generously sized double bedrooms with the principal bedroom boasting a sleek and stylish en-suite shower room and walk in dressing room. The family bathroom serves the three further bedrooms.
The home sits upon a plot of generous size with well kept gardens to the front and the rear offering a high degree of privacy. The garden is laid to lawn, benefitting from a large patio area providing a great space for al fresco dining with many mature shrubs, trees and borders to give the property its seclusion and serenity.
There is also the added benefit of a large detached double garage in excess of 600 square feet with power and lighting and is the perfect place to house a prized vehicle or for use as a home gym or perhaps be converted subject to the relevant permissions into additional annexe style accommodation.
Florence Villa presents a truly unique opportunity to acquire a historic and beautifully enhanced residence in one of the city’s most desirable locations.
ADDITIONAL INFORMATION
Services:
Water: Mains Supply
Gas: Mains Supply
Electric: Mains Supply
Sewage: Mains Supply
Heating: Gas
Materials used in construction: Ask Agent
How does broadband enter the property: FTTP
For further information on broadband and mobile coverage, please refer to the Ofcom Checker online
The property is Listed with Southampton City Council (Not Grade II)
The property is in a Conservation Area
Alterations by current owner : Extension to rear
Restrictions afftecting the property : Not allowed to run a business from the premises.
Situation
Upper Shirley is a popular residential area with the Common found close by which offers hundreds of acres of green open space. The mainline railway station is found just off Commercial Road and allows access to London Waterloo while The General Hospital and University campus in Highfield are easily reached. A variety of local shops are found within the vicinity and the city centre includes the West Quay shopping mall with numerous restaurants and the Cinema de Lux. Access points to the M3 and M27 motorways are found at the end of Bassett Avenue and Stoneham Way while the Parkway railway station is found at junction five of the M27 (opposite the international airport) and provides a fast and convenient route to London Waterloo. A variety of schools for all ages are found nearby, including the well regarded independent King Edward VI School.
Utilities
- Electricity: Ask agent
- Water: Ask agent
- Heating: Ask agent
- Sewerage: Ask agent
- Broadband: Ask agent
SIMILAR PROPERTIES THAT MAY INTEREST YOU:
The Willows, Burridge
£860,000Pine Walk, Chilworth
£995,000
PROPERTY OFFICE :

Charters Southampton
Charters Estate Agents Southampton
Stag Gates
73 The Avenue
Southampton
Hampshire
SO17 1XS







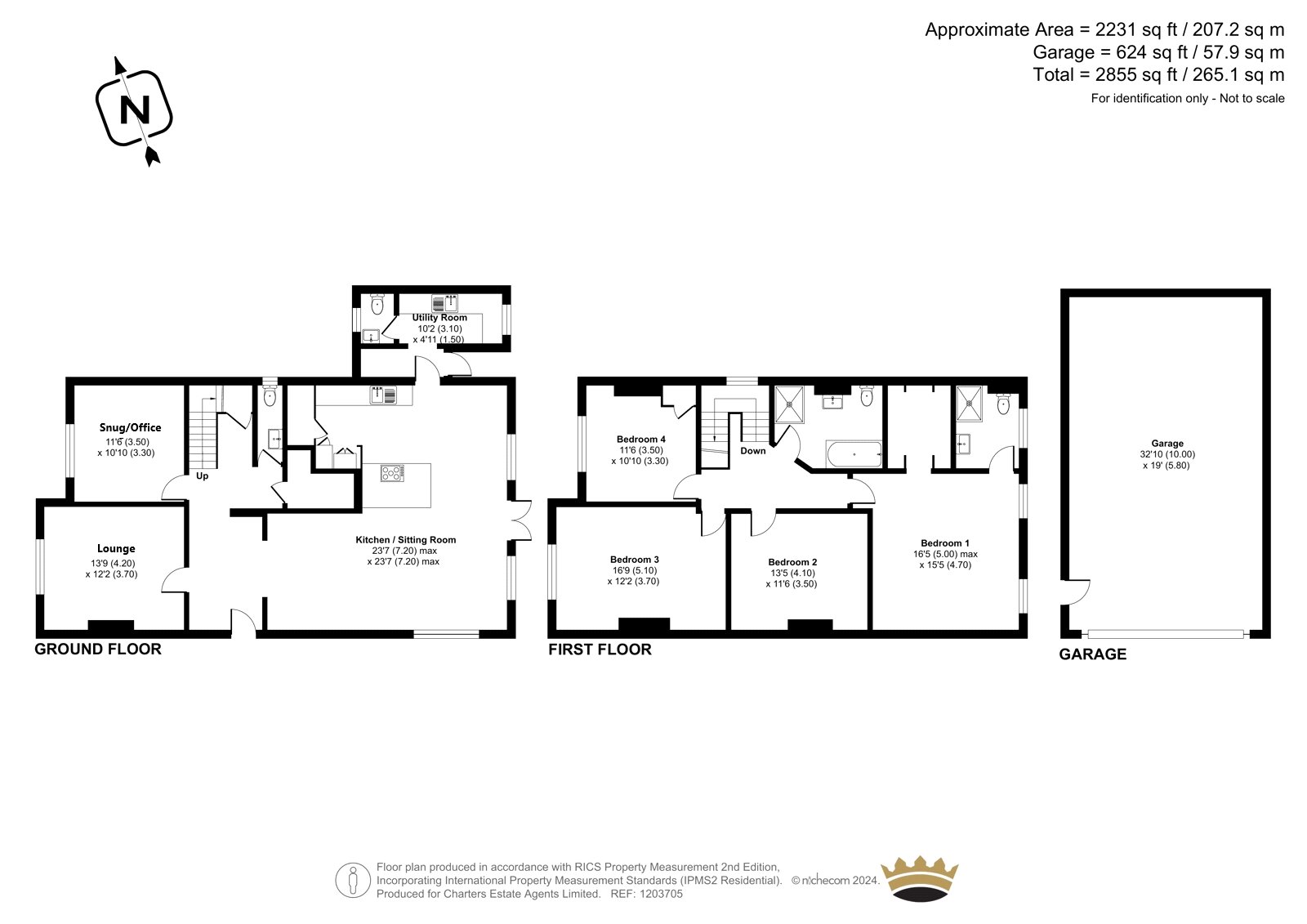


















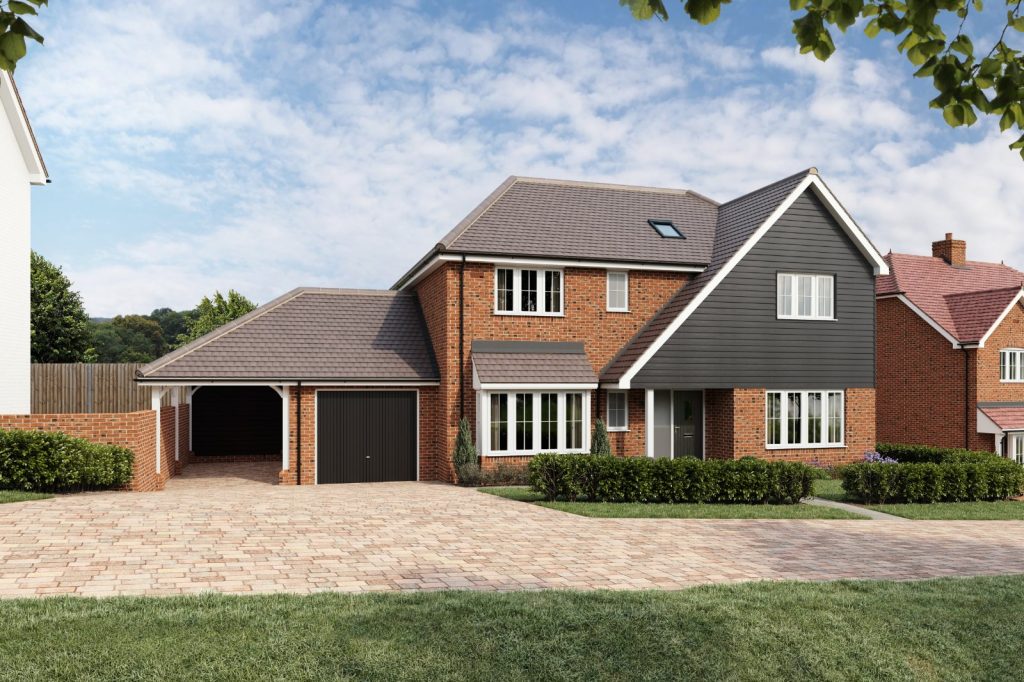
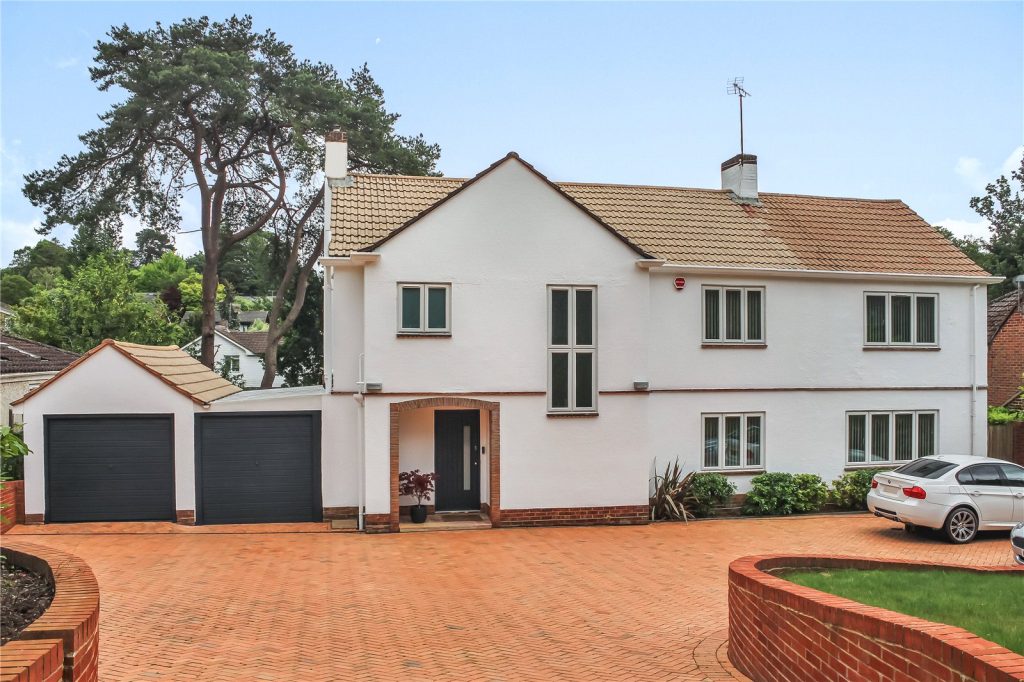
 Back to Search Results
Back to Search Results