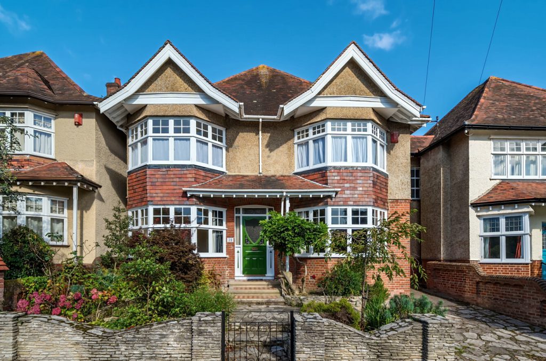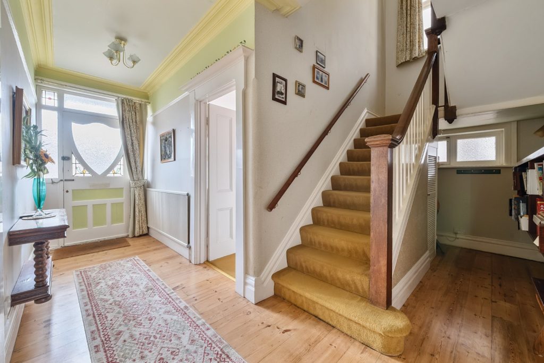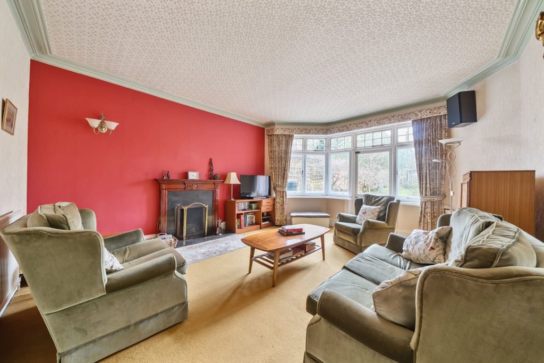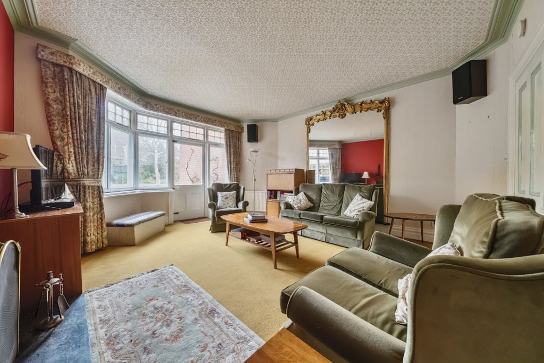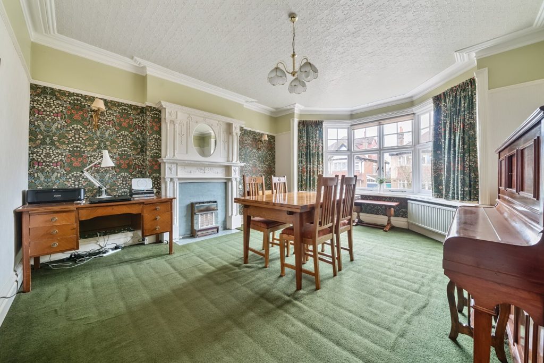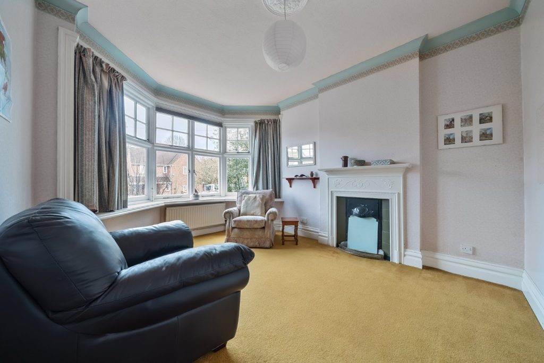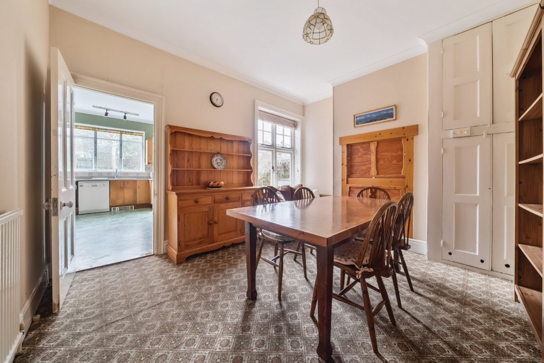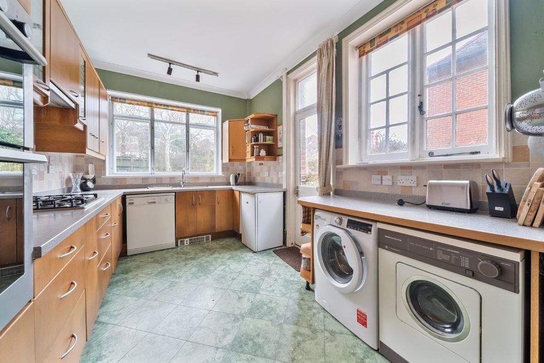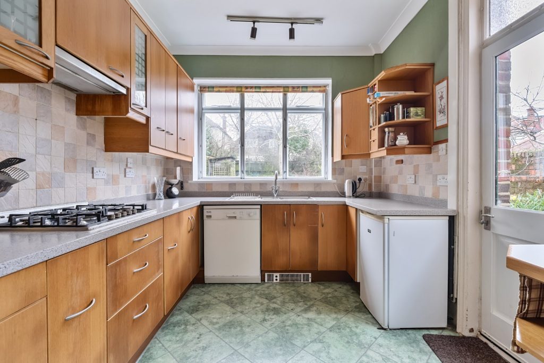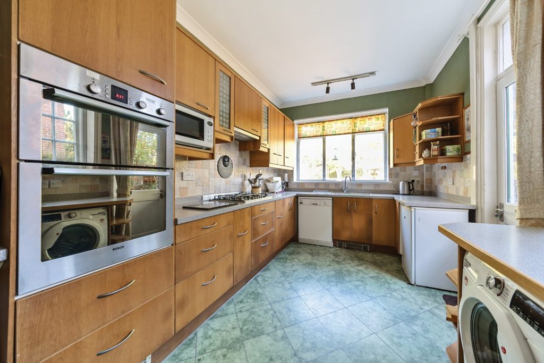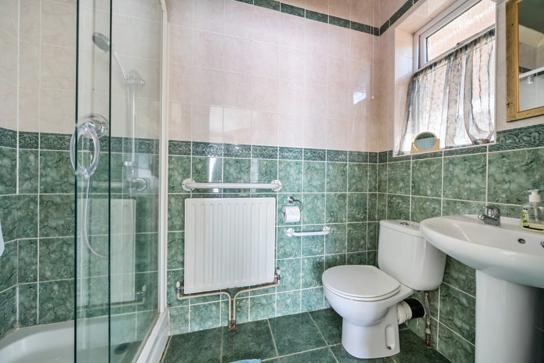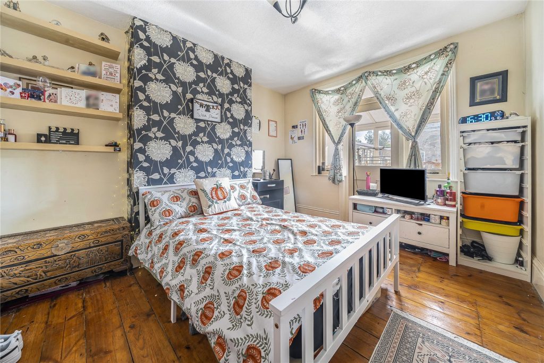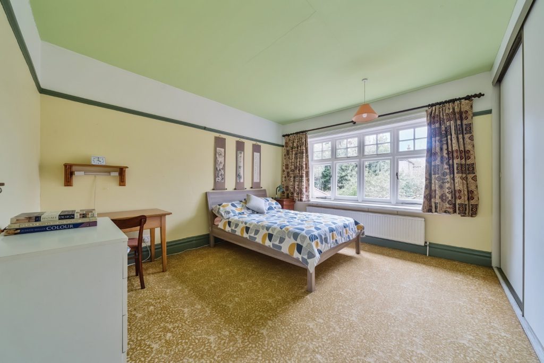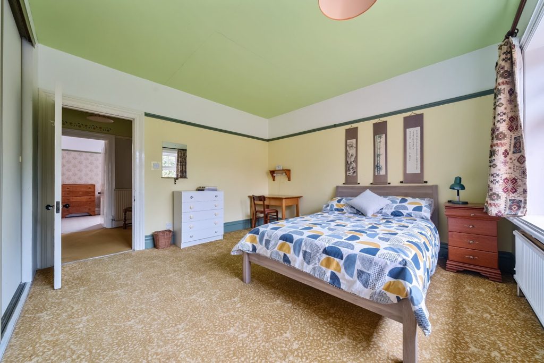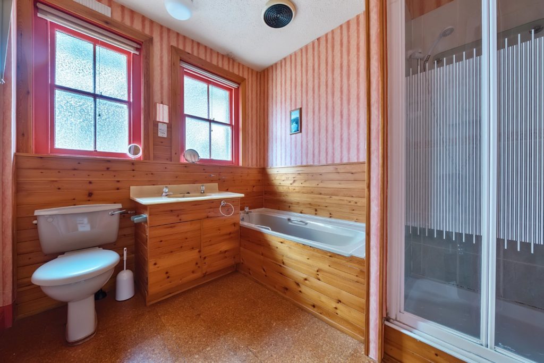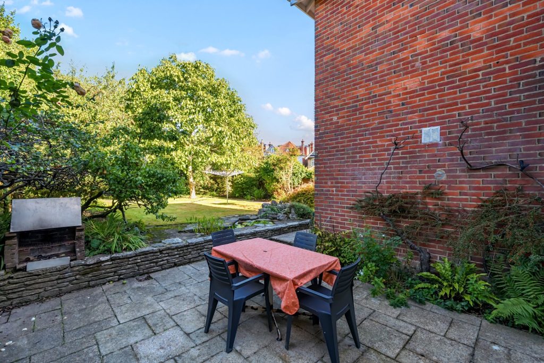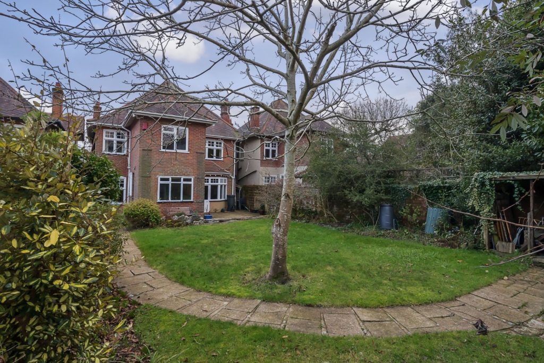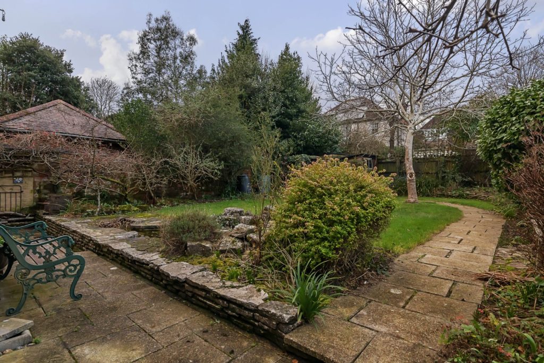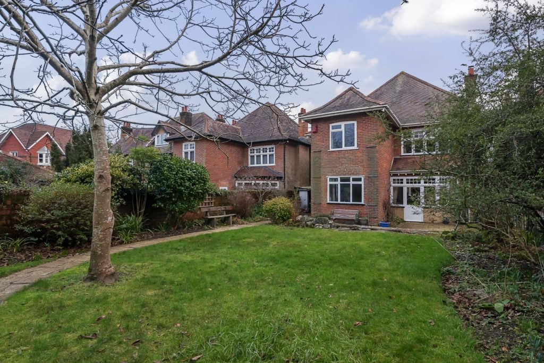
What's my property worth?
Free ValuationPROPERTY LOCATION:
Property Summary
- Tenure: Freehold
- Property type: Detached
- Council Tax Band: G
Key Features
- Located in sought after Oakmount Triangle conservation area
- Period property with large well-proportions rooms
- 5 bedrooms and 4 reception rooms
- Ideal location for access to the University, The Common and local facilities
- Good transport links for motorways, trains and Southampton Airport
- Prestigious no through area.
Summary
The accommodation boasts high level ceilings that create a wonderful feeling of space and must be viewed internally to be fully appreciated. The ground floor layout comprises four large well-proportioned reception rooms off a generous hallway with understairs storage and a cloakroom.
The current layout comprises a family room (also suitable for a home office or guest room), dining room and living room while the fourth reception room, used as a breakfast room leads to the kitchen, and overlooks the rear garden.
Upstairs, the substantial principal bedroom is served by an en-suite shower room. There are three further large double bedrooms and a fifth room, currently used as a utility room/single size bedroom. These four bedrooms share access to a family bathroom with a bath and separate shower.
Subject to the necessary consents, the sizable full height loft space could be converted to provide additional rooms/bedrooms that will enhance the stature of this fine home. The space is currently floored and lit offering extensive storage space with access via a pull-down ladder.
There is a front paved garden with established planting and the driveway allows off road parking. The rear garden which catches the afternoon sun, offers a wonderful outdoor space perfect for relaxing or entertaining, with a large lawn that appeals to children. The space boasts a good degree of privacy with an array of mature shrubs and trees. There is also a secluded patio, with brick barbeque and a tranquil water feature in the form of a pond and fountain. The garden also features two small sheds and a covered space for bicycle storage.
The property is offered for sale with no forward chain.
ADDITIONAL INFORMATION
Materials used in construction: Brick
For further information on broadband and mobile coverage, please refer to the Ofcom Checker online
Situation
The property enjoys a superb location in Highfield with convenient access to Southampton’s thriving main university campus with its sports hall, swimming pool and arts venue as well as the centre of Southampton with its abundance of facilities and amenities including a plethora of shops, restaurants, bars and a cinema. Ocean Village Marina, West Quay and Oxford Street also offer many vibrant restaurants and contemporary bars. The location benefits from easy access to the M27 and M3 for commuters whilst Southampton Central and Parkway railway stations are also within easy access and provide a fast and convenient route to London Waterloo, Winchester and the New Forest as well as Southampton International Airport. There is also an excellent coach link to Heathrow from the University. Local shops and GP surgeries can be found in Highfield and the extensive facilities of Portswood Broadway cover all day-to-day needs. Within a short walk from the property, The Common provides options for outdoor recreational activities.
Utilities
- Electricity: Mains Supply
- Water: Mains Supply
- Heating: Gas Central
- Sewerage: Mains Supply
- Broadband: Ask agent
SIMILAR PROPERTIES THAT MAY INTEREST YOU:
Hill Pound, Swanmore
£900,000Upton Crescent, Nursling
£675,000
PROPERTY OFFICE :

Charters Southampton
Charters Estate Agents Southampton
Stag Gates
73 The Avenue
Southampton
Hampshire
SO17 1XS






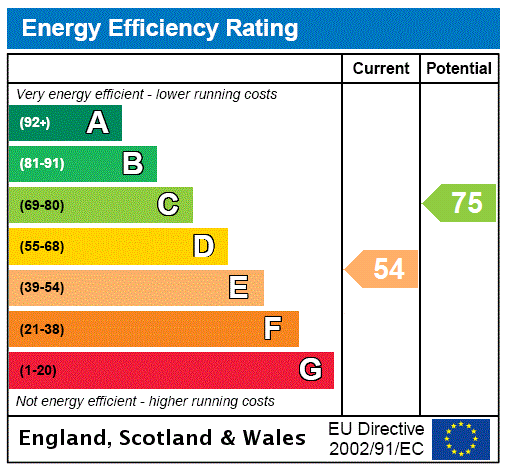
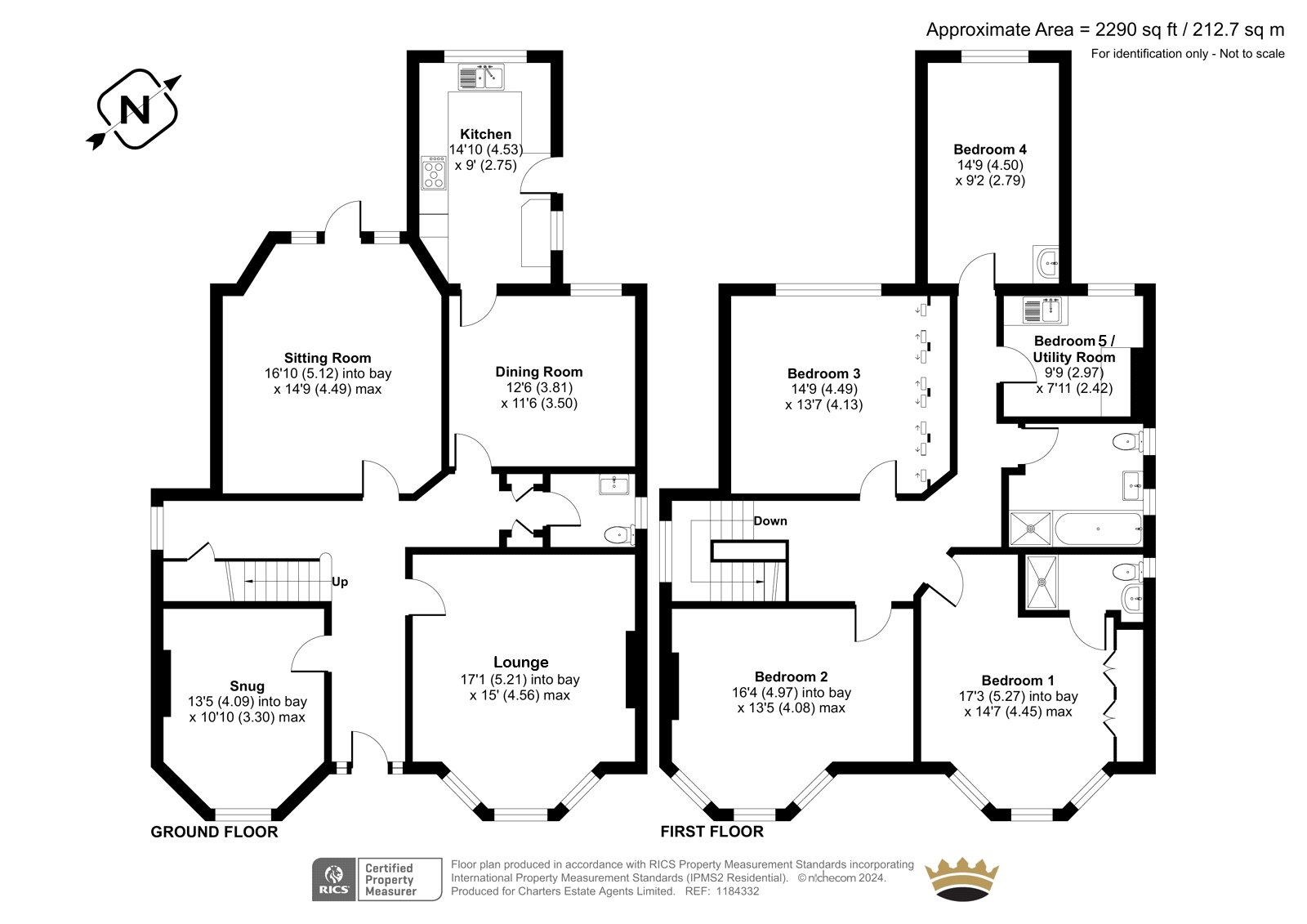


















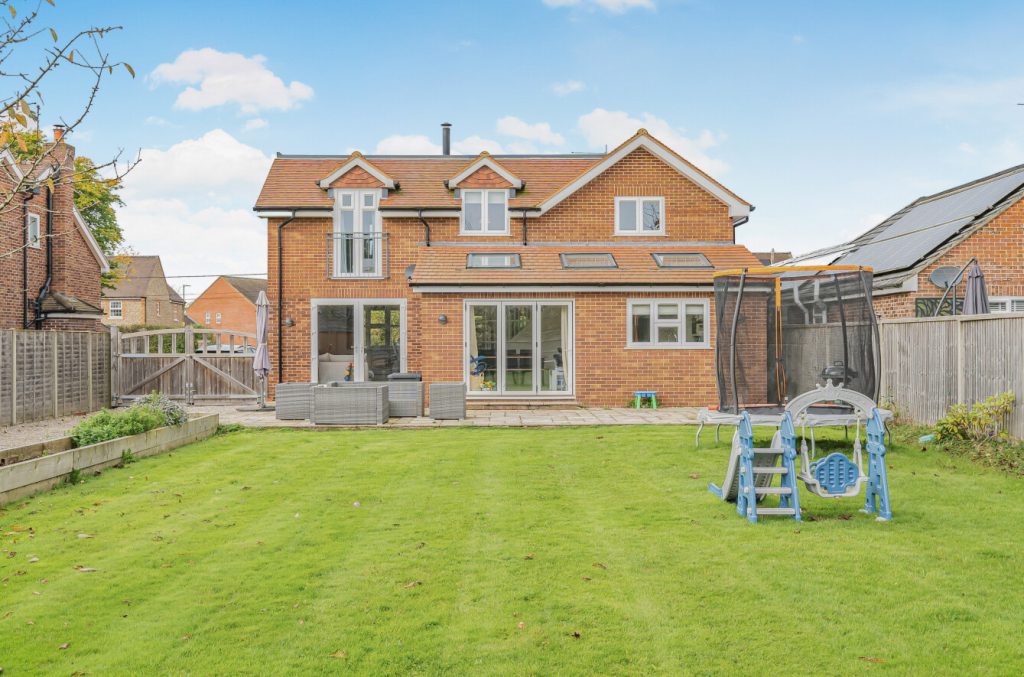
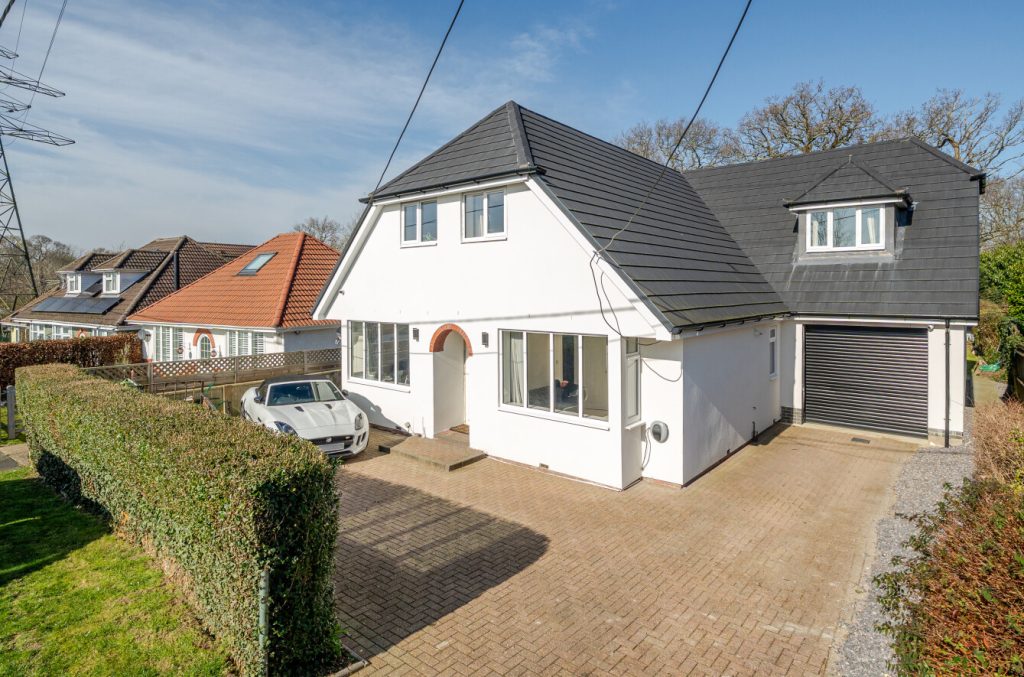
 Back to Search Results
Back to Search Results