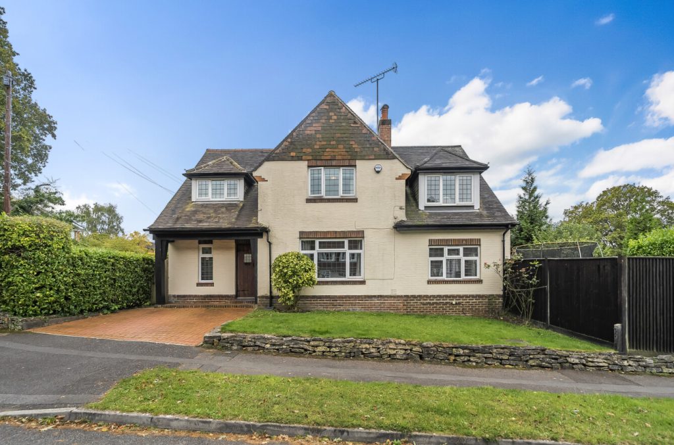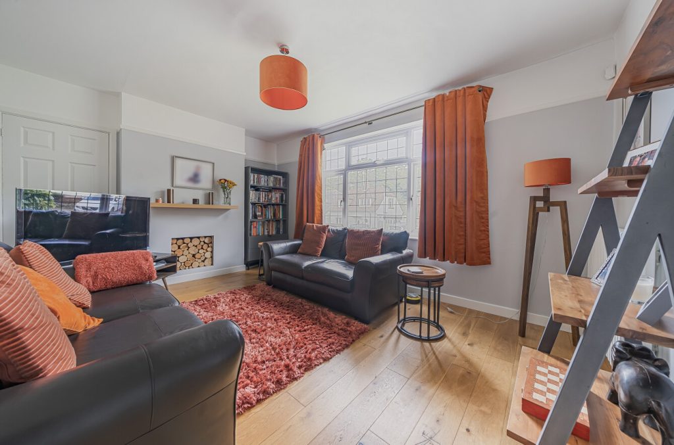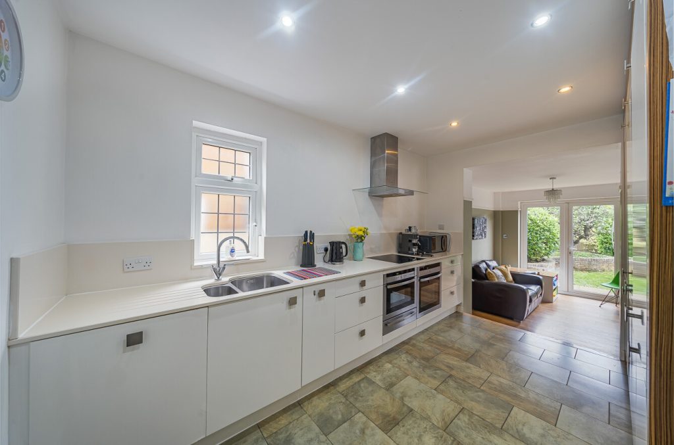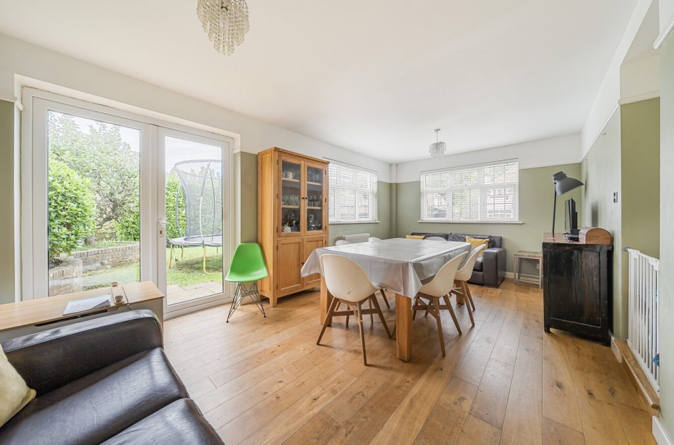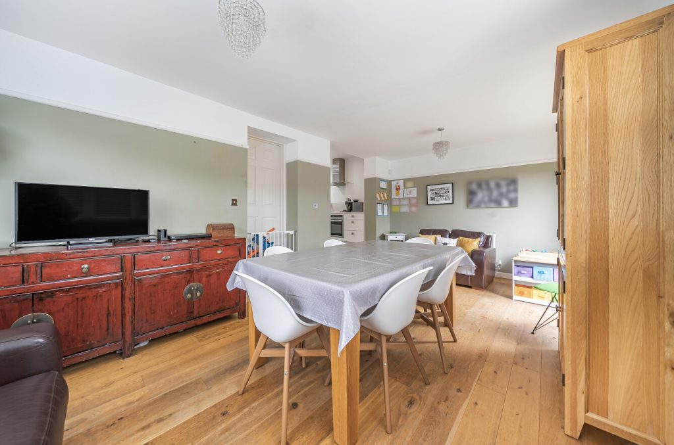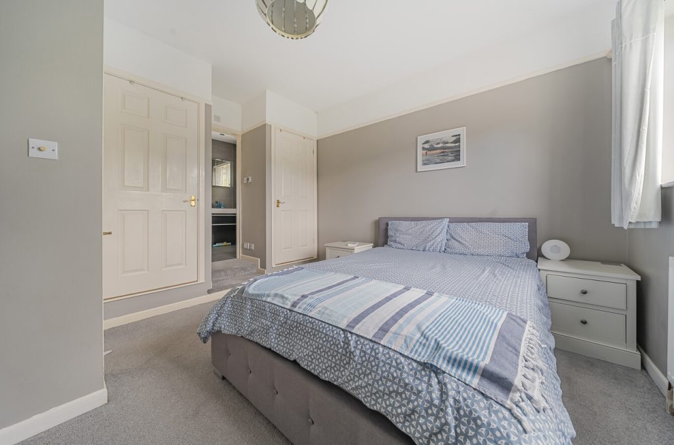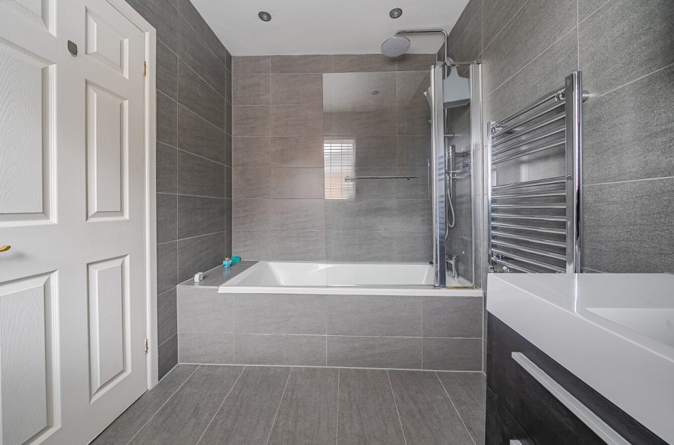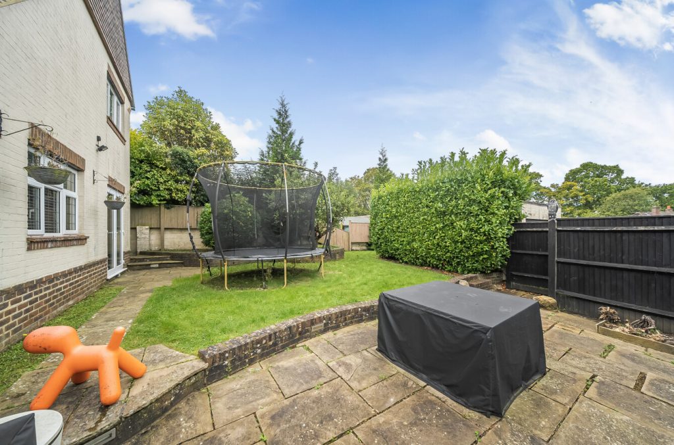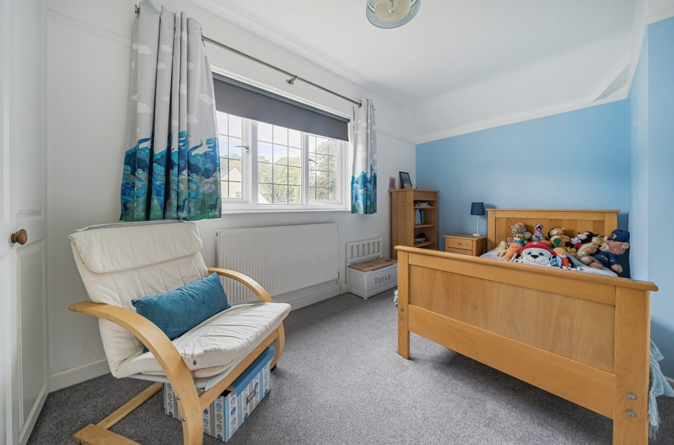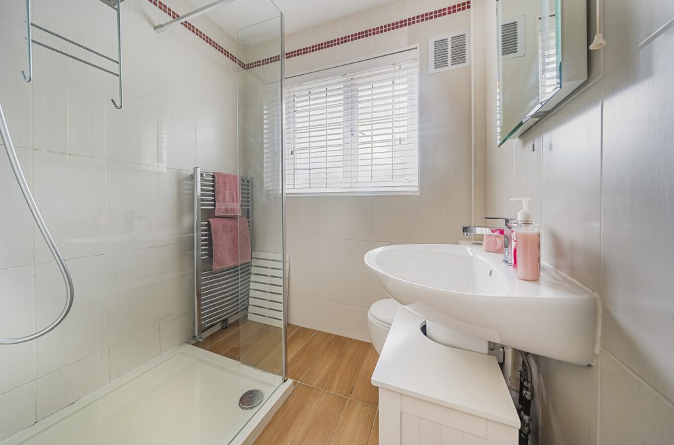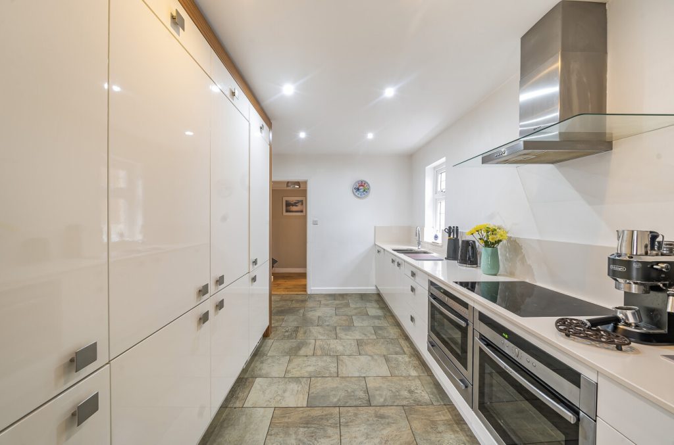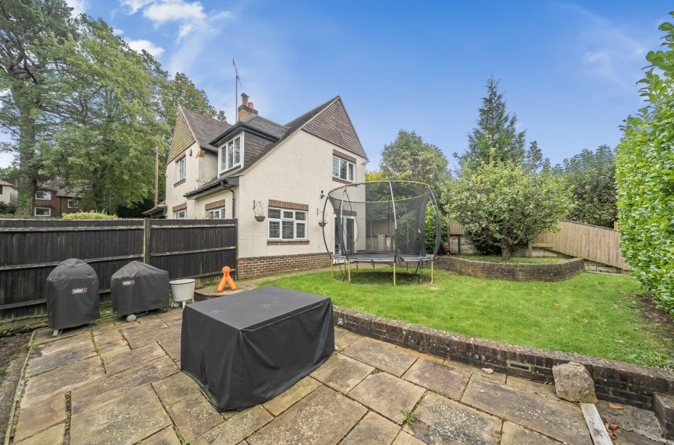
What's my property worth?
Free ValuationPROPERTY LOCATION:
Property Summary
- Tenure: Freehold
- Property type: Detached
- Parking: Single Garage
- Council Tax Band: E
Key Features
- Highly sought after location close to the sports centre
- Traditional family home with a flexible layout
- Hallway, cloakroom & study/gym
- Front aspect lounge
- Stylish kitchen with open aspect to a dining/family room
- Four bedrooms, en-suite & separate shower room
- Off road parking and a single garage
- Pleasant rear garden with south-westerly aspect
Summary
The property is equidistant from the University campus in Highfield and the General Hospital and will appeal to purchasers seeking a traditional family home.
The reception hall is generous in size and offers a warm welcome with the added advantage of a cloakroom. The front aspect lounge is a pleasant room and the separate study is suitable for a number of purposes including a gym or ground floor bedroom.
The stylish kitchen is well appointed and has a comprehensive range of wall and base units with an open aspect leading to the large dining/family room that is a superb social venue and perfect for family meals.
On the first floor the landing has space for a desk/work station. The impressive principal bedroom is found on the far right and has fitted wardrobes and a well appointed en-suite. Three further bedrooms are served by a modern shower room.
Outside the driveway provides off road parking for two cars and an up and over door leads to the detached single garage. The rear garden is predominantly laid to lawn with a large patio, mature shrubs and is perfectly positioned for the best of the summer sun. A further area of garden is found to the left and a garden shed is provided.
Situation
Bassett has proved to be a popular residential area due to the close proximity of the city golf course, common and sports centre that provide excellent recreational facilities. The University and General Hospital are found within the vicinity and access points to the M3 & M27 motorway networks allow fast lines of communication to London as well as regional towns and cities. The Parkway railway station is found opposite the international airport adjacent to junction 5 of the M27 and provides a fast route to Waterloo. The city centre is a short drive away and offers extensive facilities including the West Quay shopping mall, numerous parks, restaurants, bars and cinemas. A variety of schools for all ages are found nearby.
Utilities
- Electricity: Ask agent
- Water: Ask agent
- Heating: Ask agent
- Sewerage: Ask agent
- Broadband: Ask agent
SIMILAR PROPERTIES THAT MAY INTEREST YOU:
Lordswood Gardens, Bassett
£550,000
PROPERTY OFFICE :

Charters Southampton
Charters Estate Agents Southampton
Stag Gates
73 The Avenue
Southampton
Hampshire
SO17 1XS






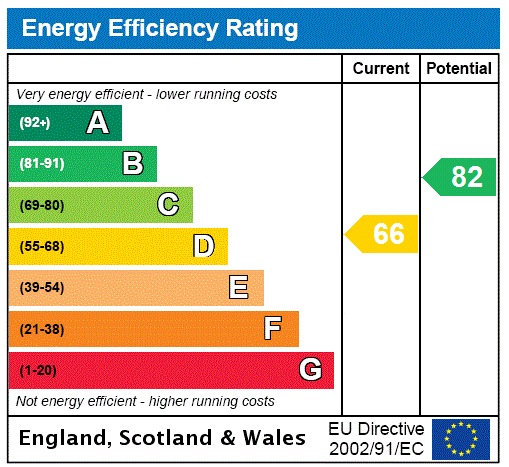
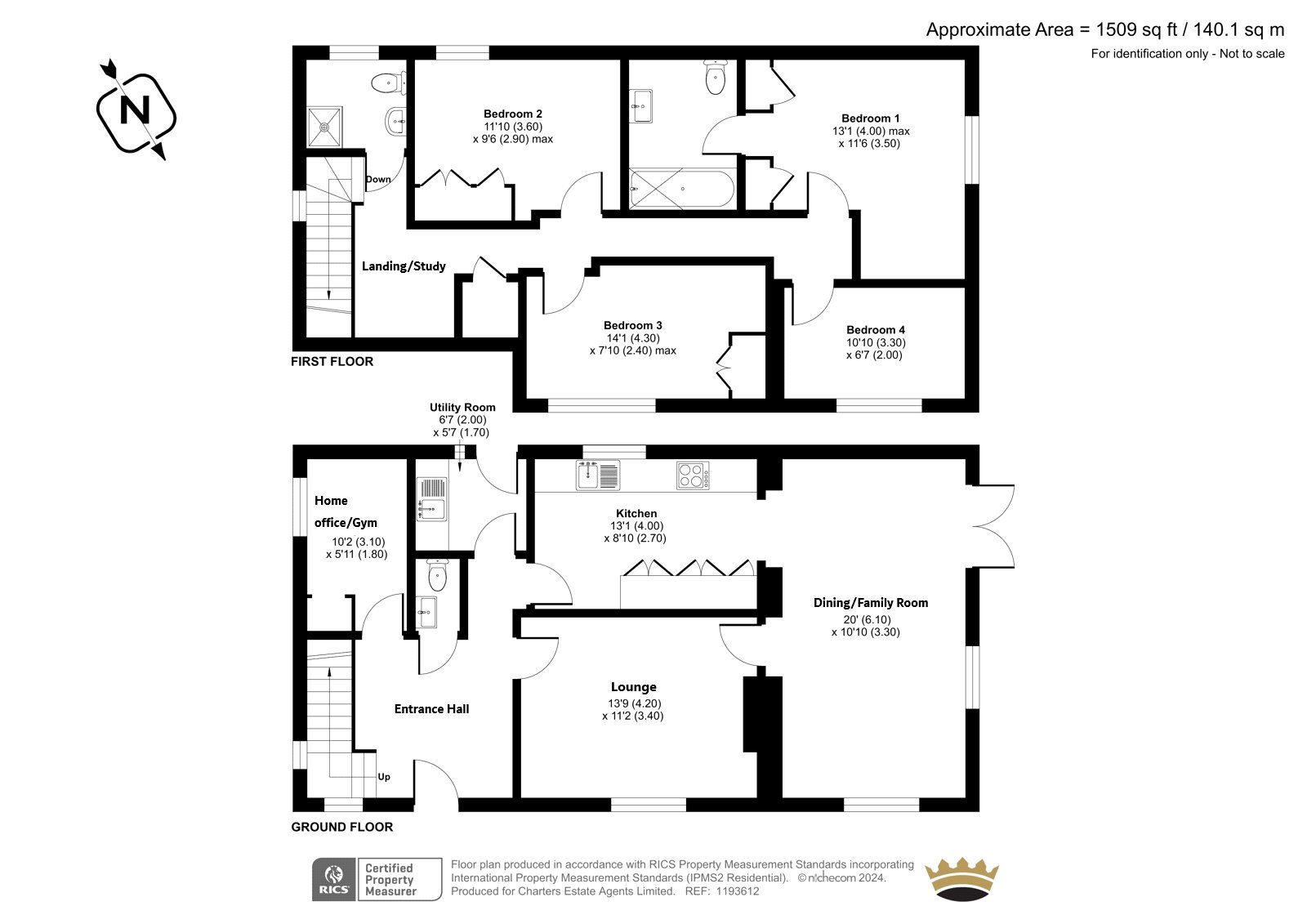


















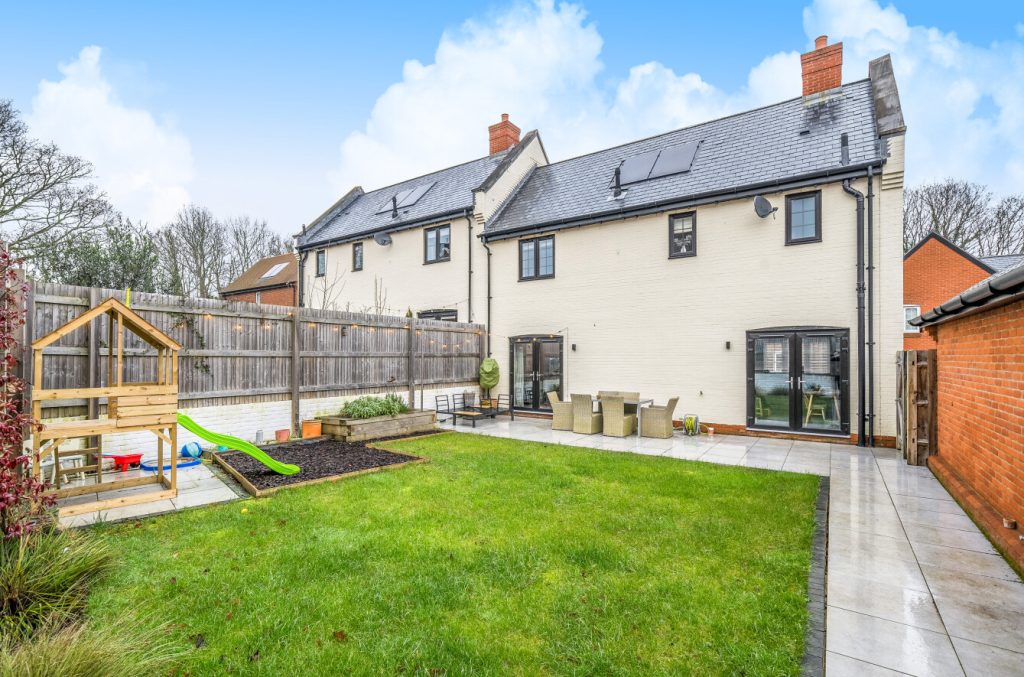
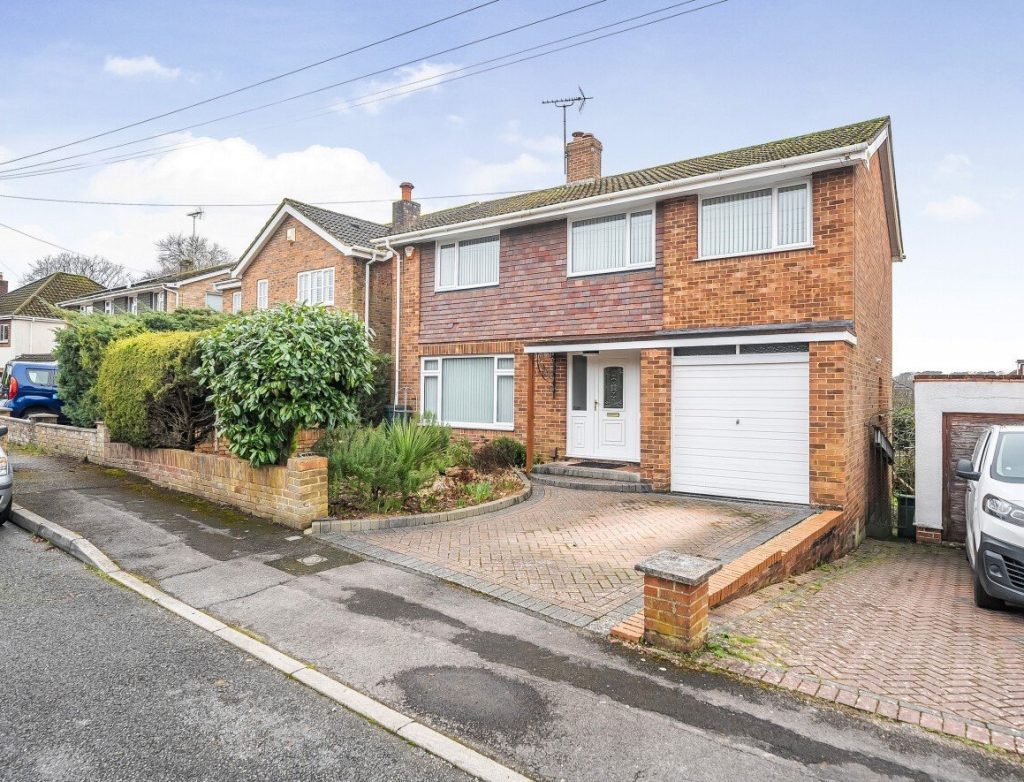
 Back to Search Results
Back to Search Results