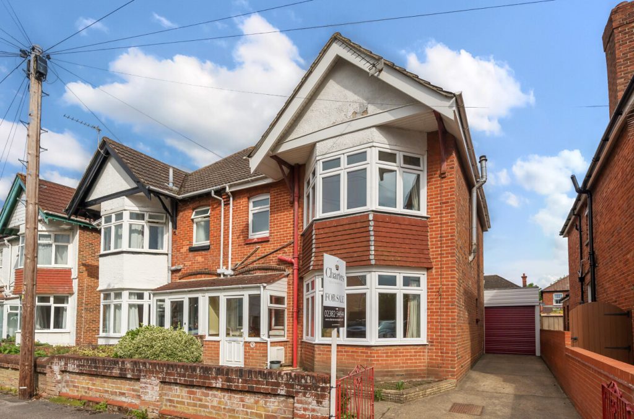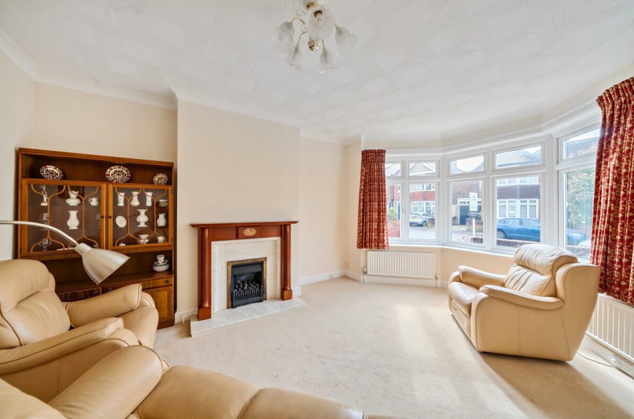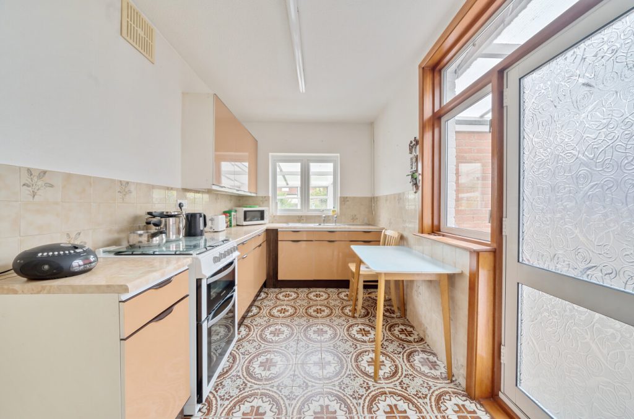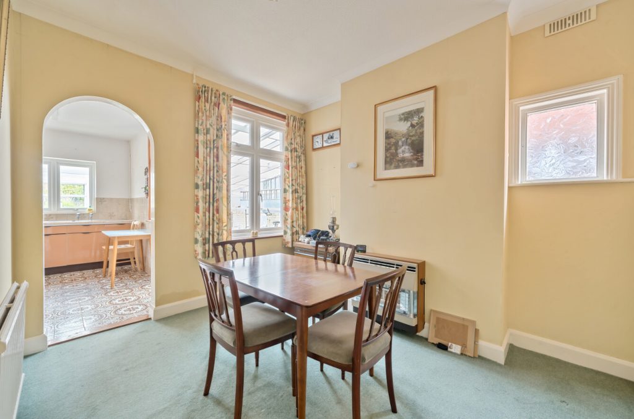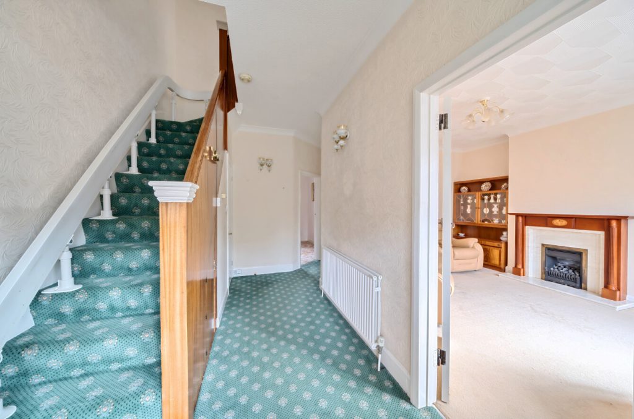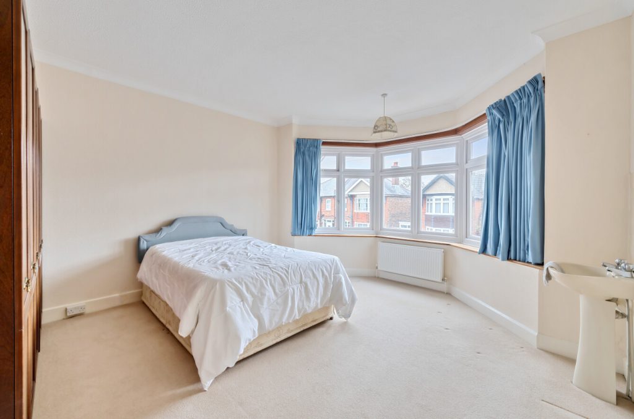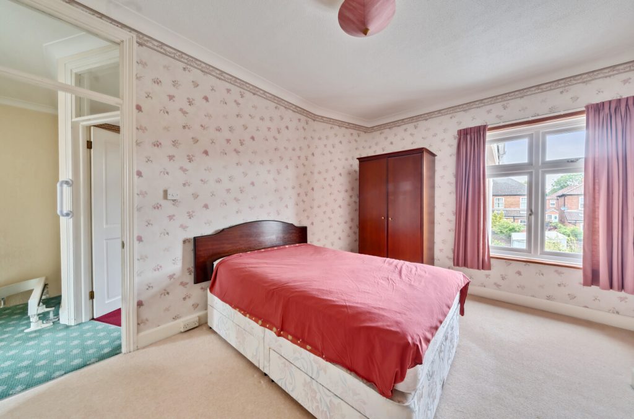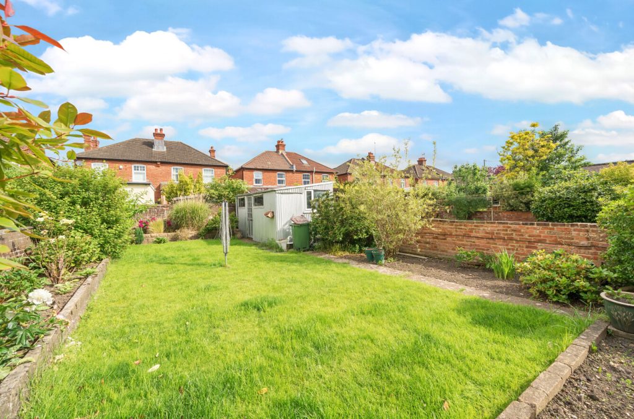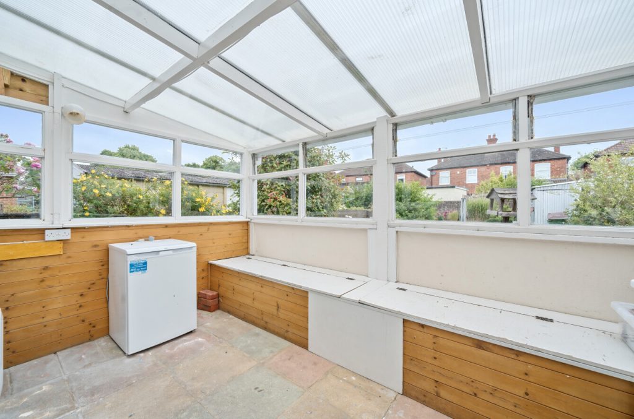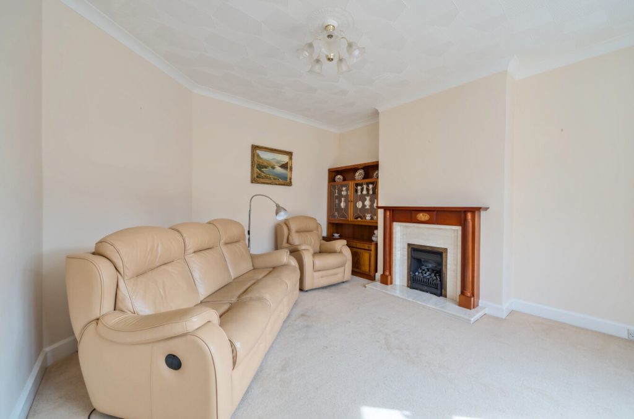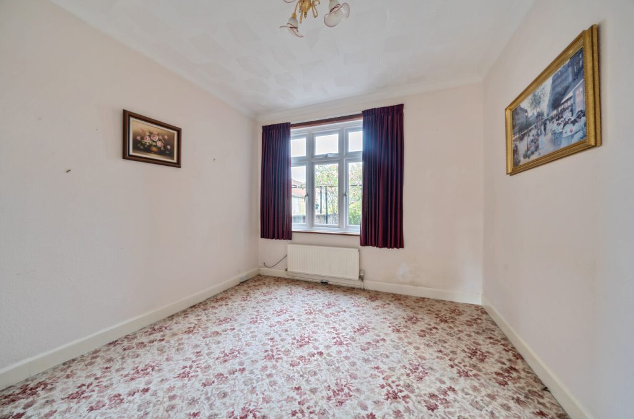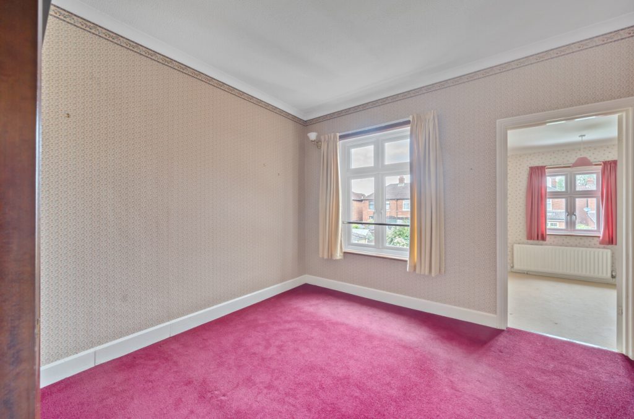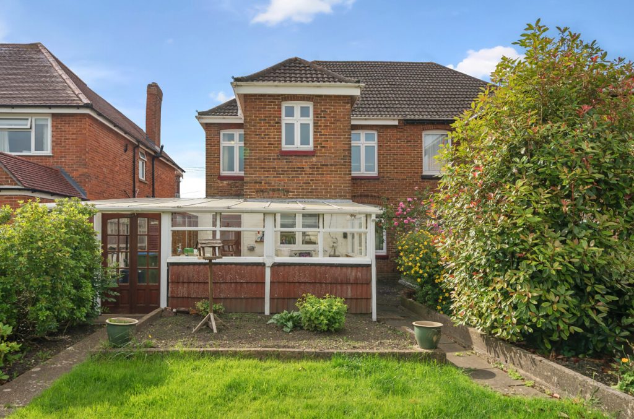
What's my property worth?
Free ValuationPROPERTY LOCATION:
Property Summary
- Tenure: Freehold
- Property type: Semi detached
- Council Tax Band: D
Key Features
- No onwards chain
- Driveway parking & car port
- Four well proportioned bedrooms
- Desirable Upper Shirley setting
- Three reception rooms
- Ideal family home within easy reach of the common
- Ground floor WC
- Requiring some cosmetic updating
Summary
Living here will see you well placed for access to the city centre, the central railway station, many excellent educational facilities, the general hospital and the vast open spaces on offer at the common. The generously sized accommodation on the ground floor comprises a welcoming entrance hallway with a handy cloakroom, a large sitting room with feature bay window, a formal dining room, a family room, and the kitchen which provides access to a large lean to / carport area with access to a further ground floor WC and conservatory. Upstairs, the first floor landing gives access to the loft space and internal doors to the four well proportioned bedrooms, all of which are served by the family bathroom. To the front there is driveway parking with up and over electric doors leading to the lean to / carport area. To the rear there is flat, private and enclosed garden for all to enjoy when the sun is shining.
ADDITIONAL INFORMATION
Materials used in construction: Ask Agent
For further information on broadband and mobile coverage, please refer to the Ofcom Checker online
Situation
Upper Shirley is a popular residential area with Hill Lane on its eastern boundary bordering The Common and Winchester Road on its western boundary leading to St James Park, both of which provide excellent recreational facilities and acres of green open space. Comprising predominantly 1930s characterful traditional houses, the area offers all styles of properties to suit every purchaser ranging from terraced and semi detached houses to substantial detached family homes. It is also home to some of Southampton’s finest eateries, pubs and schooling in both the state and private sectors as well as sixth form colleges.
Utilities
- Electricity: Mains Supply
- Water: Mains Supply
- Heating: Ask agent
- Sewerage: Mains Supply
- Broadband: Ask agent
SIMILAR PROPERTIES THAT MAY INTEREST YOU:
Burgess Road, Bassett
£385,000Moorhill Road, West End
£440,000
RECENTLY VIEWED PROPERTIES :
| 3 Bedroom House - Ouse Close, Chandler’s Ford | £450,000 |
| 6 Bedroom House - Downlands Way, South Wonston | £750,000 |
PROPERTY OFFICE :

Charters Southampton
Charters Estate Agents Southampton
Stag Gates
73 The Avenue
Southampton
Hampshire
SO17 1XS






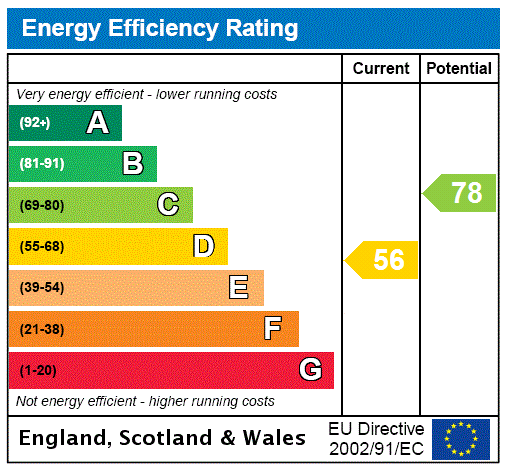
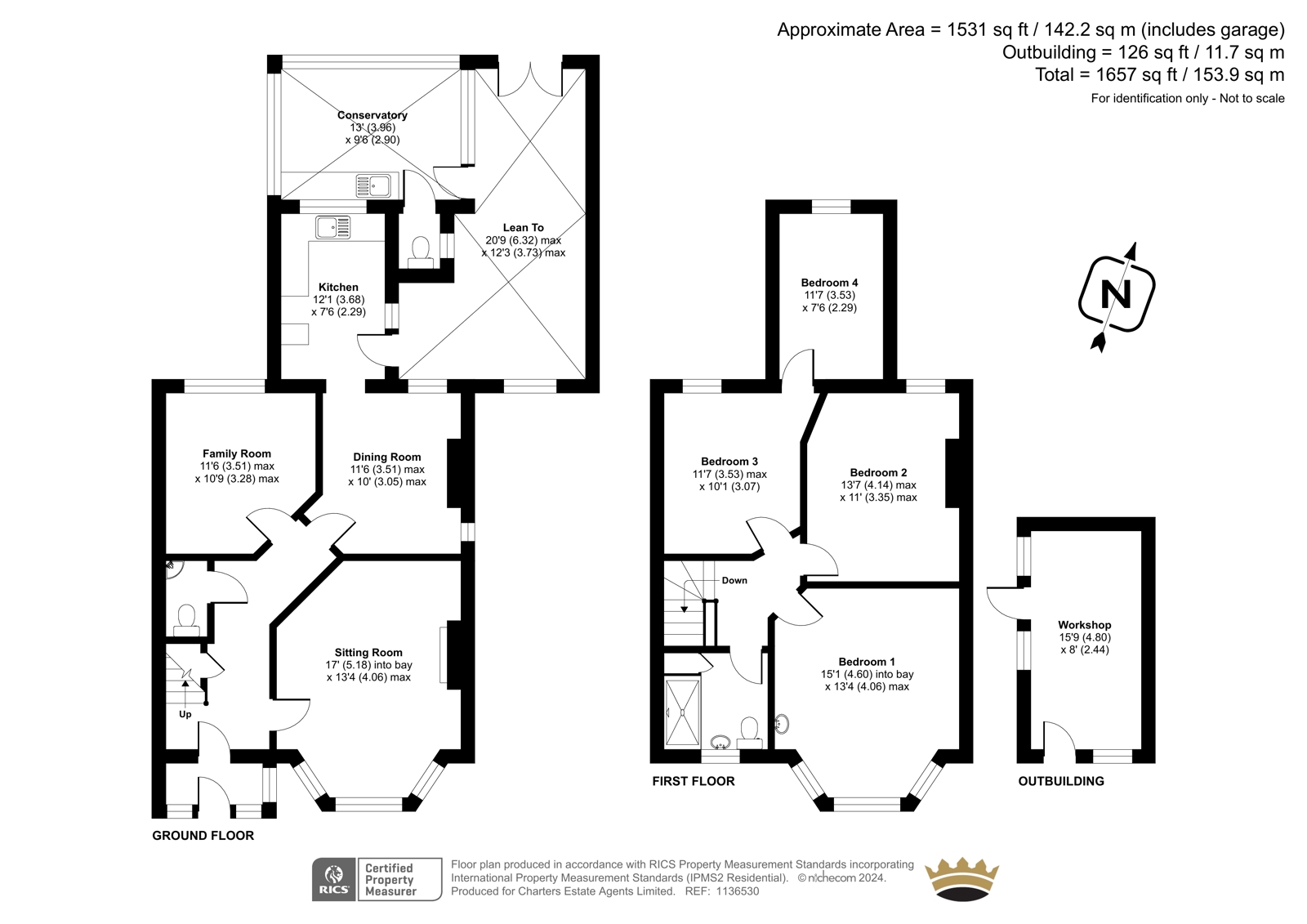


















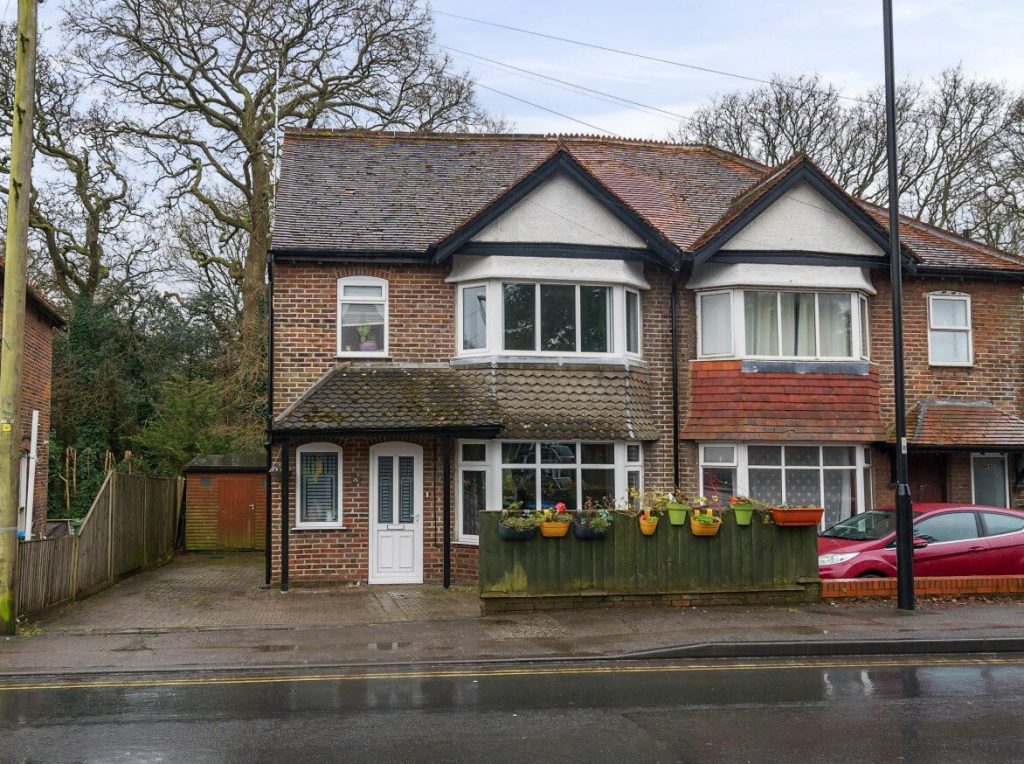
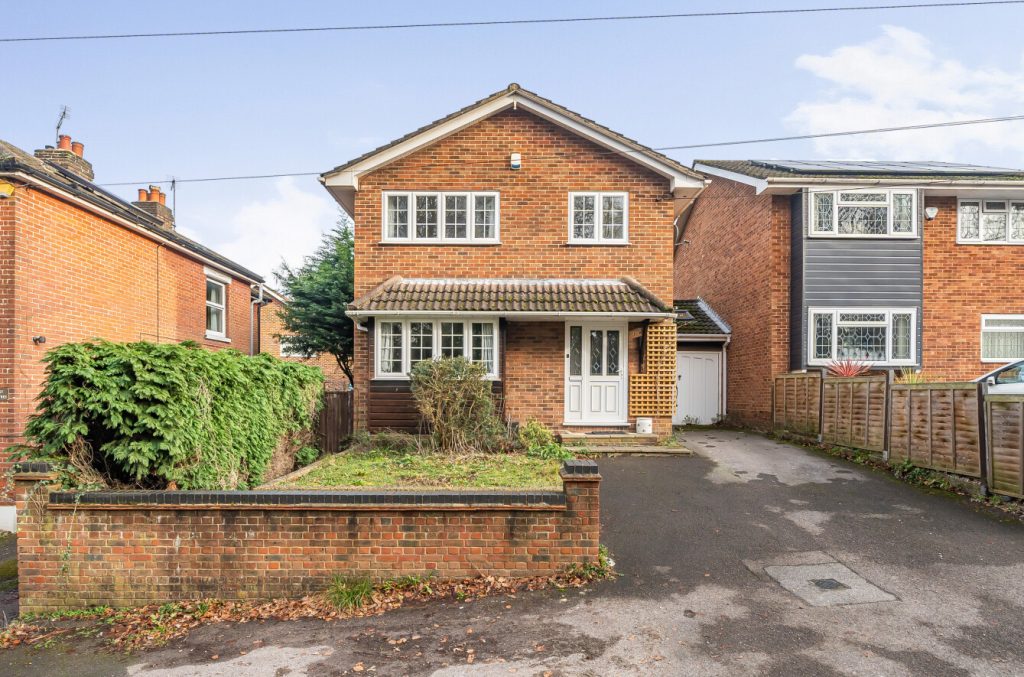
 Back to Search Results
Back to Search Results