
What's my property worth?
Free ValuationPROPERTY LOCATION:
PROPERTY DETAILS:
- Tenure: freehold
- Property type: Semi detached
- Council Tax Band: D
- No onwards chain
- Three well proportioned bedrooms
- Close proximity to the city centre
- Two reception rooms
- Open plan kitchen dining room
- Private & enclosed rear garden
- Walking distance to Shirley high street
- Attractive and spacious period semi detached home
This handsome, charming, characterful and spacious three-bedroom semi-detached family home is offered to the market with the added benefit of there being no onwards chain.
The home is located within a quiet side street just a few yards from the bustling and busy Shirley high street and is within easy reach of the city centre and the central railway station. Schooling for all ages can also be found nearby along with the vast open spaces on offer at the common.
The favourably laid out and generously proportioned accommodation on the ground floor comprises a bright and sunny sitting room with feature bay window, a second reception/family room, and the extended open plan social space of the kitchen dining room. The sleek, modern kitchen boasts ample counter space, a breakfast bar and high-quality integrated appliances in addition to skylights, flooding the room with plenty of natural light. French doors open from the dining area out to the rear garden, making a wonderful space to entertain.
The first-floor landing provides you with access to the loft space and doors to the three double bedrooms, all of which are served by the family bathroom with a freestanding bath, and a separate W/C for added convenience.
Externally, there is an enclosed rear garden with side gated pedestrian access. Mainly laid to lawn with mature borders, there is a patio area to the rear of the home, ideal to enjoy al fresco dining in the summer months.
ADDITIONAL INFORMATION
Services:
Water – Mains Supply
Gas – Mains Supply
Electric – Mains Supply
Sewage – Mains Supply
Heating – Gas Central Heating
Materials used in construction: TBC
How does broadband enter the property: TBC
For further information on broadband and mobile coverage, please refer to the Ofcom Checker online
PROPERTY INFORMATION:
SIMILAR PROPERTIES THAT MAY INTEREST YOU:
-
Holly Close, Sarisbury Green
£360,000 -
Forest Road, Waltham Chase
£425,000
PROPERTY OFFICE :

Charters Southampton
Charters Estate Agents Southampton
Stag Gates
73 The Avenue
Southampton
Hampshire
SO17 1XS







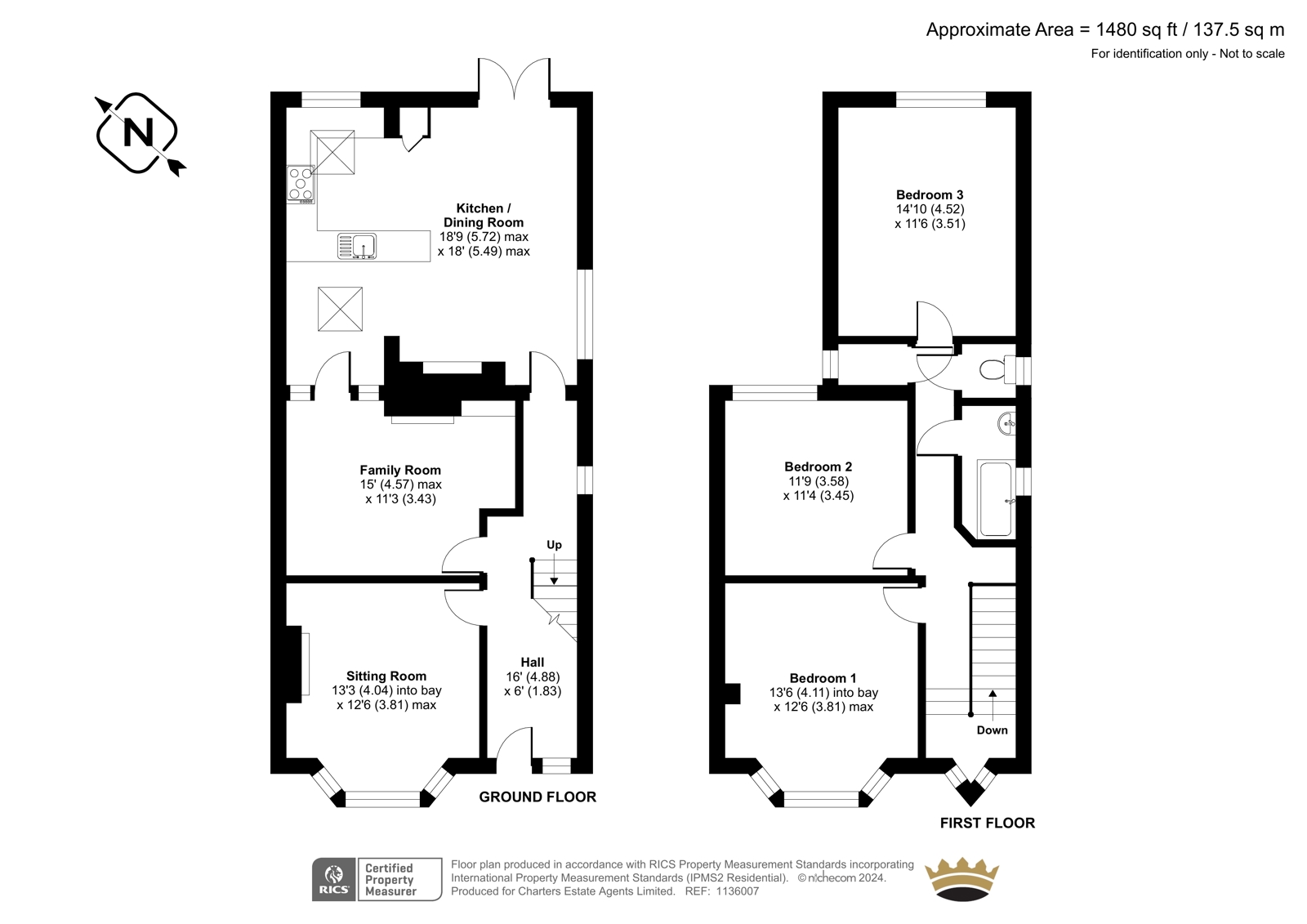


















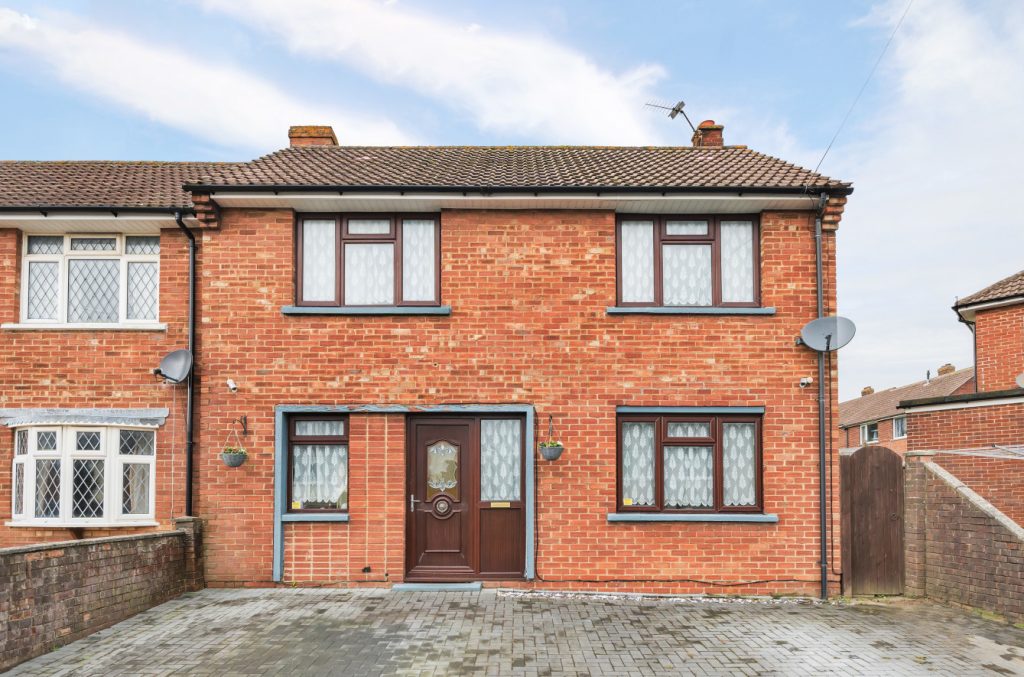
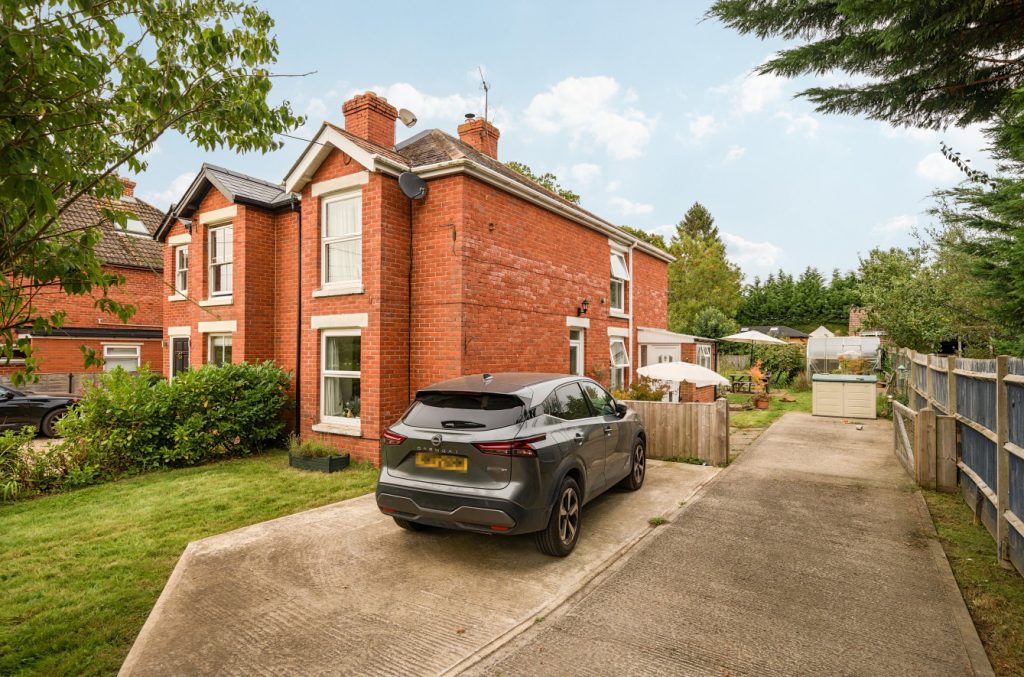
 Back to Search Results
Back to Search Results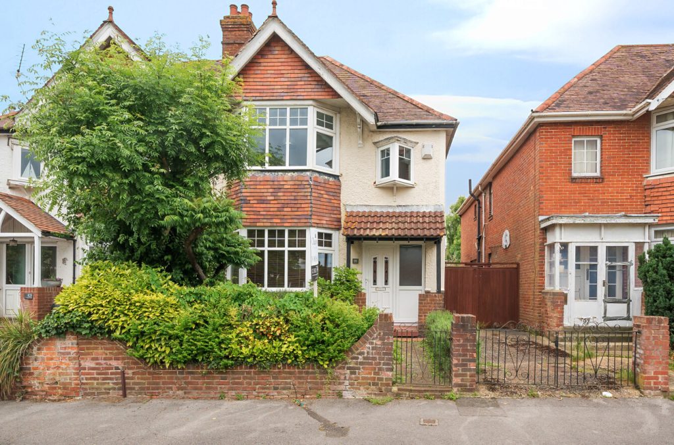
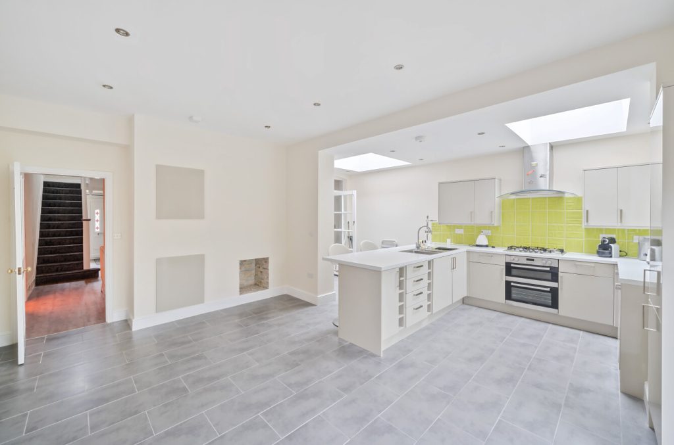
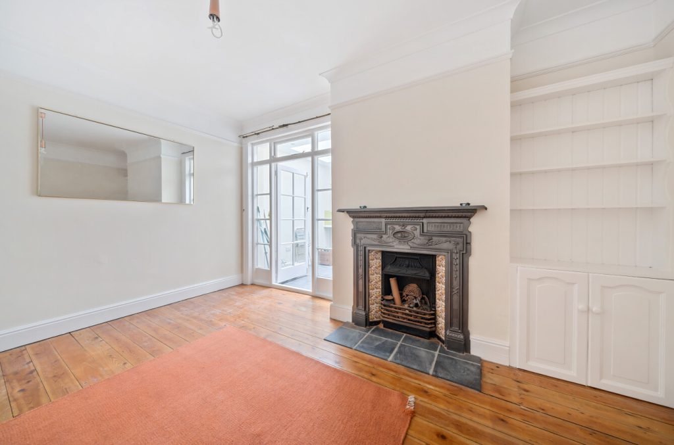
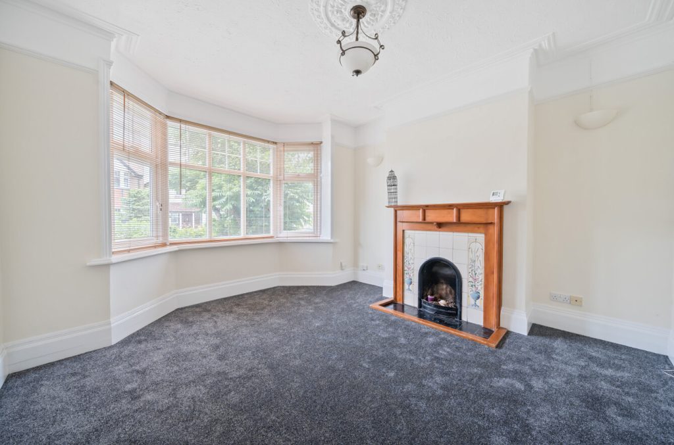
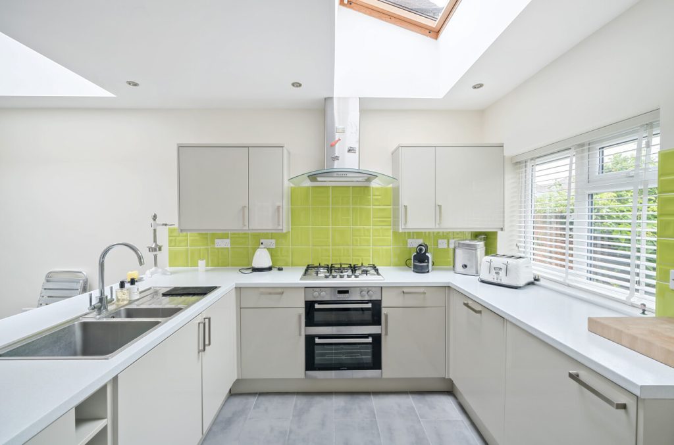
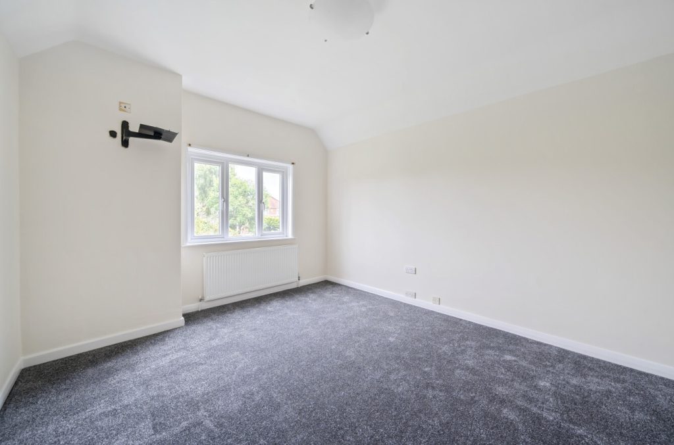
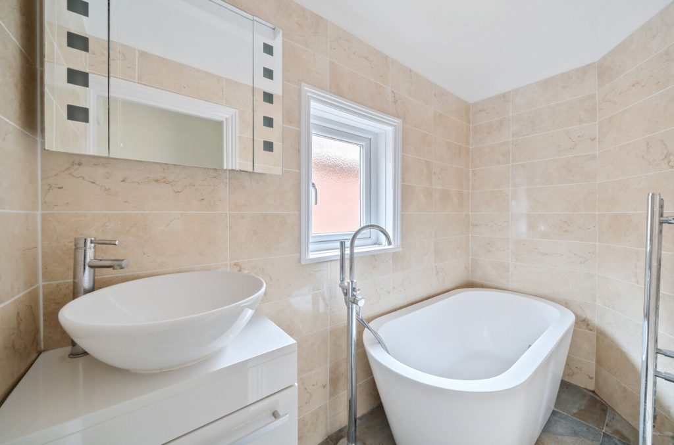
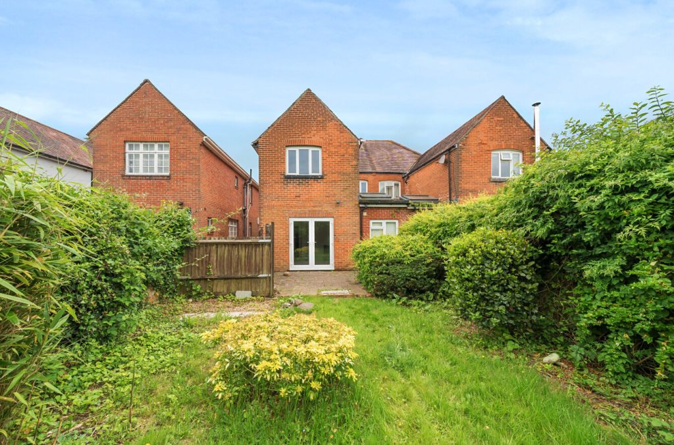
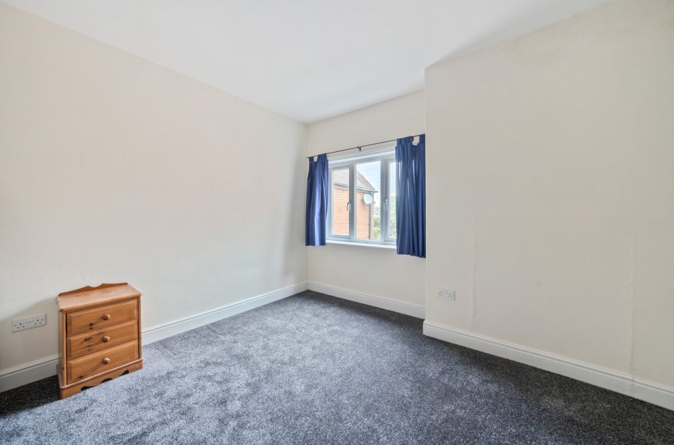
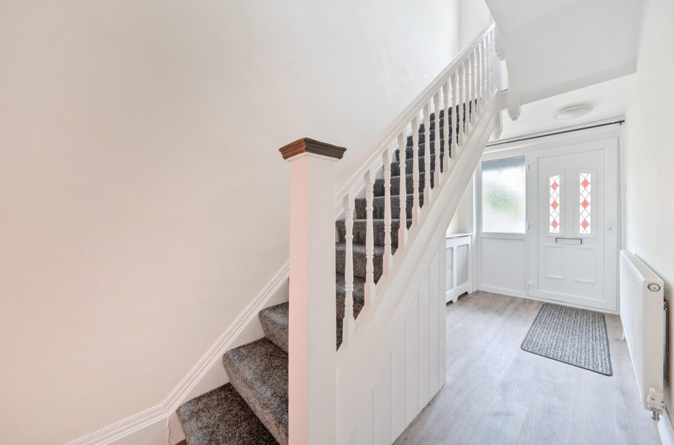
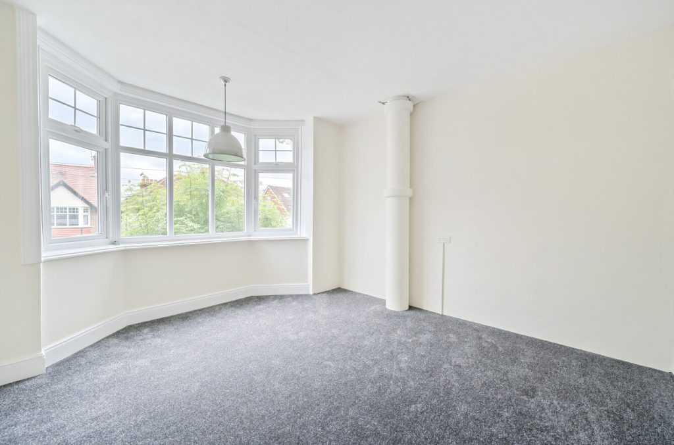
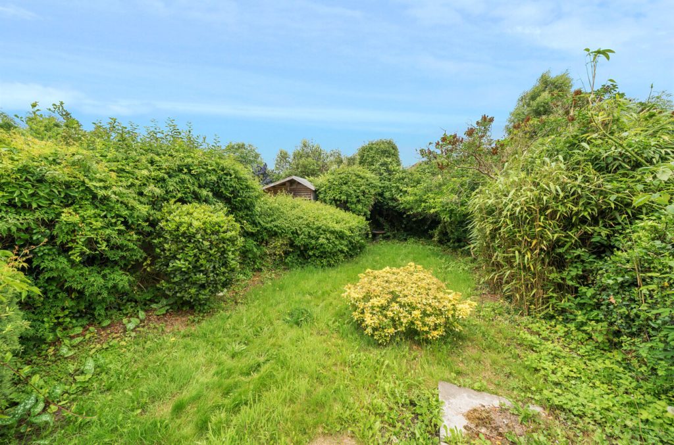
 Part of the Charters Group
Part of the Charters Group