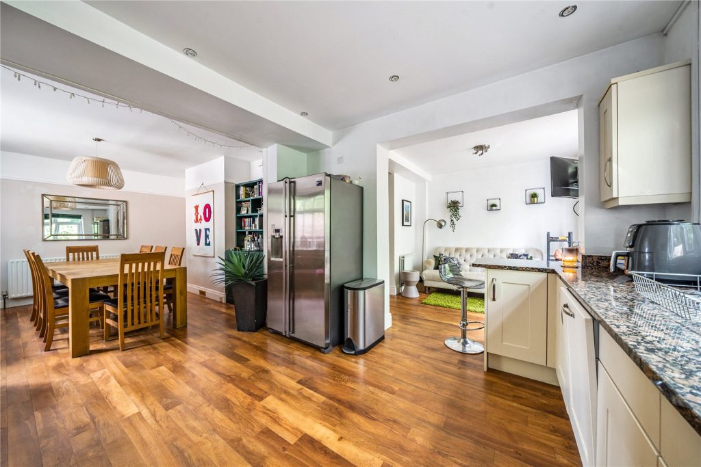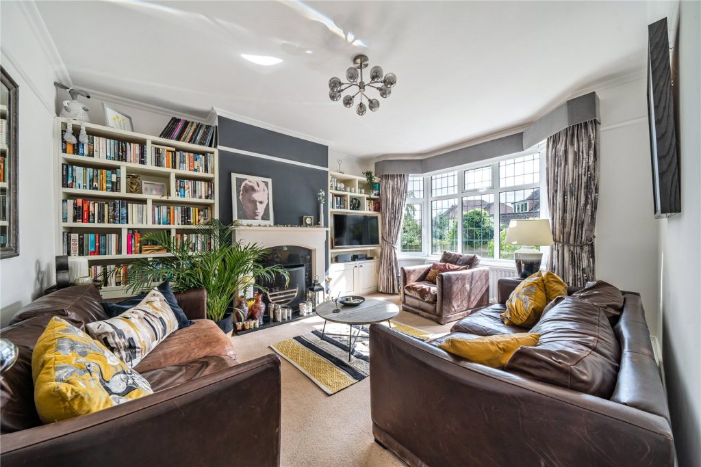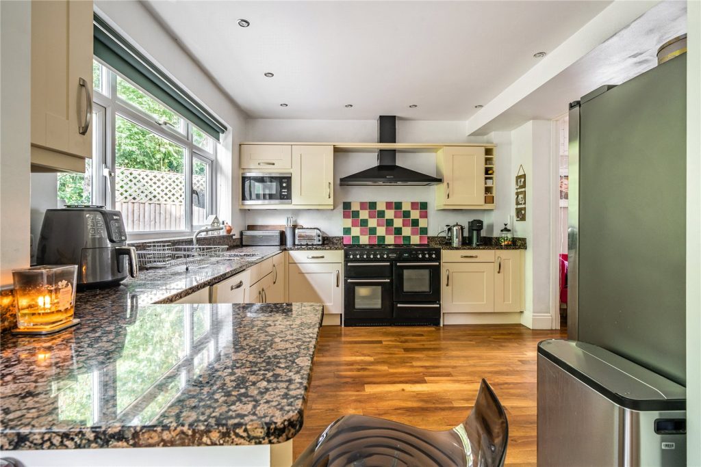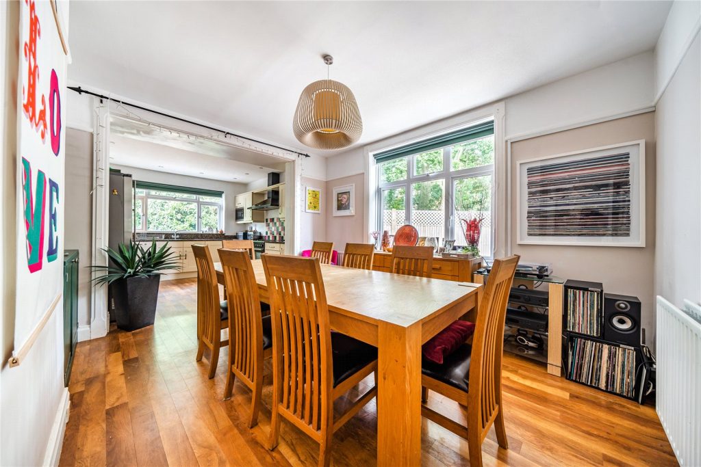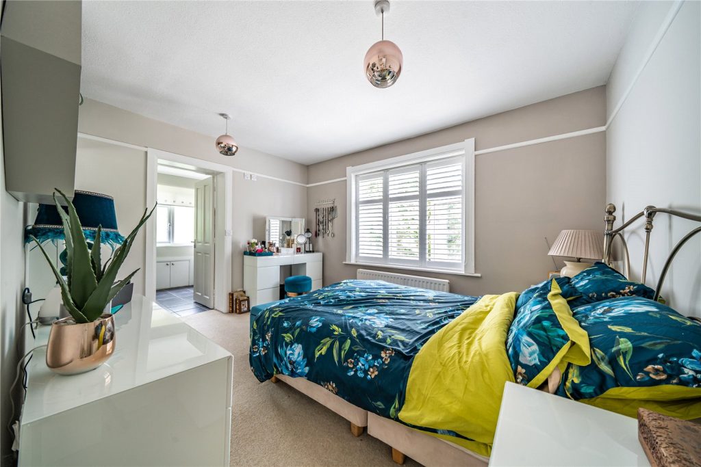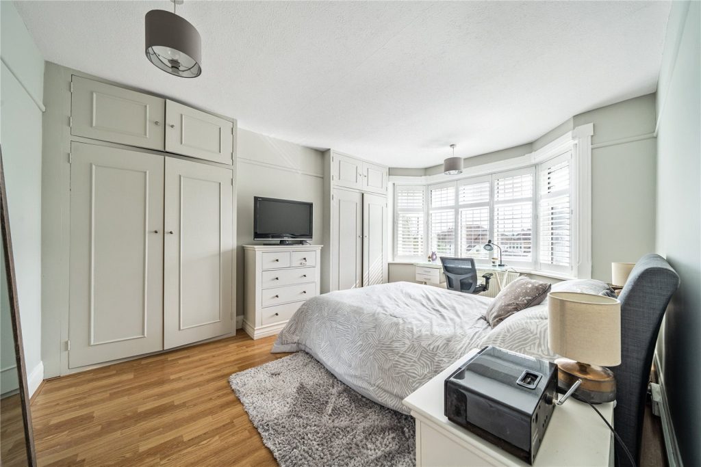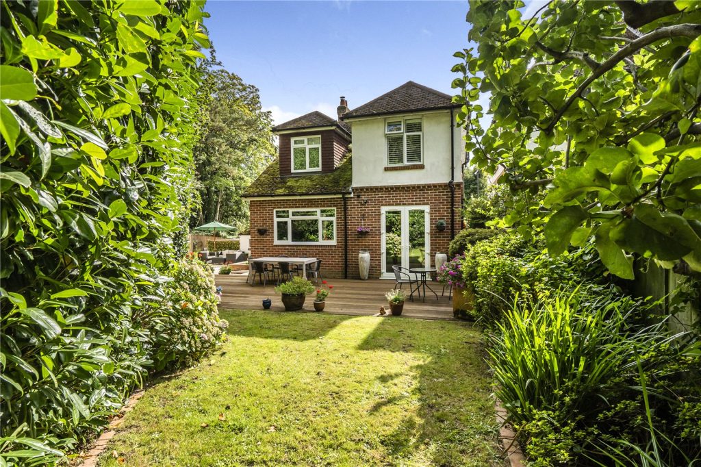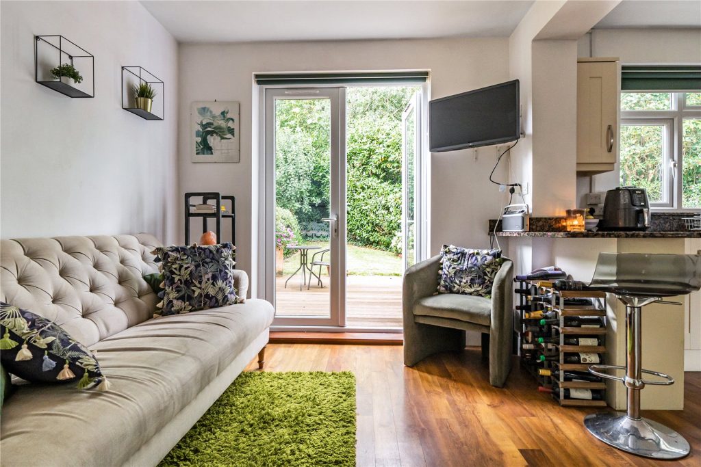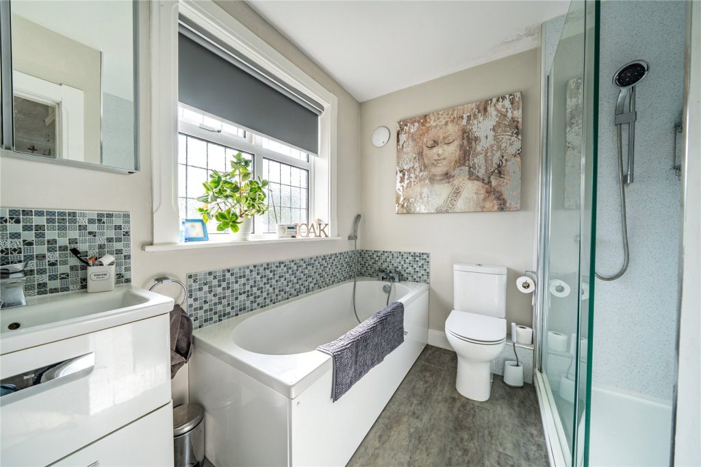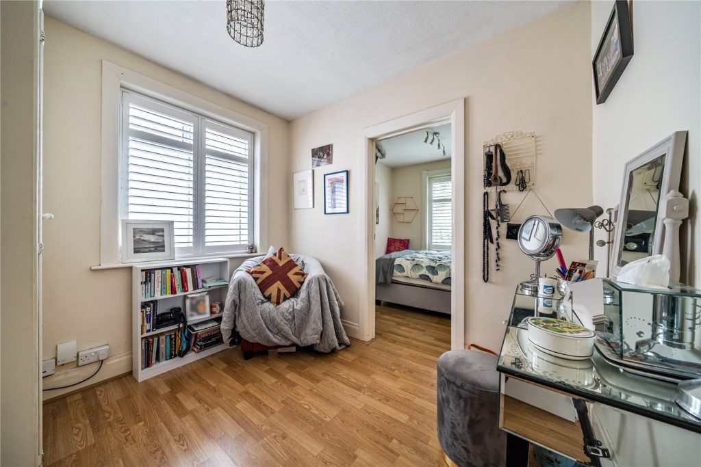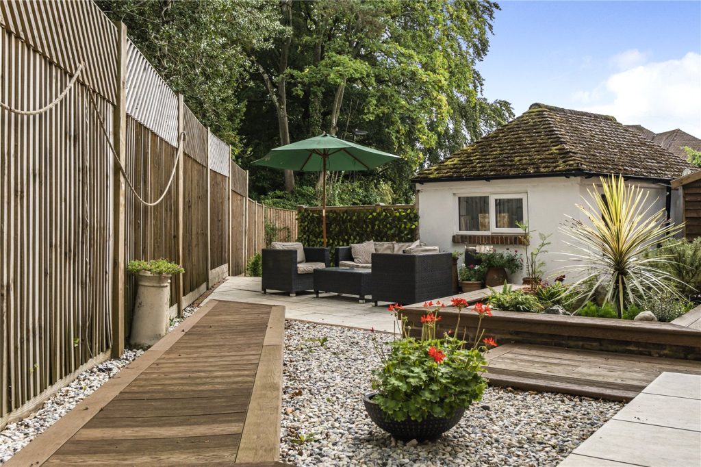
What's my property worth?
Free ValuationPROPERTY LOCATION:
PROPERTY DETAILS:
- Tenure: freehold
- Property type: Detached
- Parking: Single Garage
- Council Tax Band: F
- Character detached family home in a quiet location
- Large hallway with a cloakroom & utility room
- Front aspect lounge
- Impressive dining room with open aspect to the kitchen & adjacent sitting area
- Principal bedroom with en-suite plus another large front aspect bedroom
- Two further interlinked bedrooms and a modern bathroom
- Ample off-road parking, storage & home office
- Attractive landscaped garden divided into three areas
- Electric car charging point
The accommodation features high ceilings and ornate door frames and will appeal to purchasers seeking a traditional family home and could appeal to upsizers or downsizers. There is a large hall with a cloakroom while the lounge has a front bay window and bespoke fitted shelving. The dining room is a generous size and has an open aspect to the large well-appointed kitchen with a further sitting area/breakfast room, that has doors to the garden and there is also a utility room.
On the first floor there is a principal bedroom that has an en-suite shower room and fitted wardrobes. Another main bedroom with a front aspect bay window also has fitted wardrobes and there two interlinked bedrooms that are ideal for a teenager or visiting guests. The modern bathroom displays a four-piece white suite and the pine lined loft space, subject to the necessary consents, could be converted to a permanent room.
There is off road parking and the garage is arranged as a storage area and a home office. The rear garden has a leafy view and the two areas found to the right have been skilfully landscaped and enjoy the best of the summer sun.
ADDITIONAL INFORMATION
Services:
Water – Mains Supply
Gas – Mains Supply
Electric – Mains Supply
Sewage – Mains Supply
Heating – Gas
Materials used in construction: TBC
How does broadband enter the property: TBC
Electric car charging point
For further information on broadband and mobile coverage, please refer to the Ofcom Checker online
ADDITIONAL INFORMATION
Services:
Water – Mains Supply
Gas – Mains Supply
Electric – Mains Supply
Sewage – Mains Supply
Heating – Gas
Materials used in construction: TBC
How does broadband enter the property: TBC
Electric car charging point
For further information on broadband and mobile coverage, please refer to the Ofcom Checker online
PROPERTY INFORMATION:
SIMILAR PROPERTIES THAT MAY INTEREST YOU:
-
Holly Hill, Bassett
£700,000 -
Hammonds Lane, Totton
£500,000
PROPERTY OFFICE :

Charters Southampton
Charters Estate Agents Southampton
Stag Gates
73 The Avenue
Southampton
Hampshire
SO17 1XS






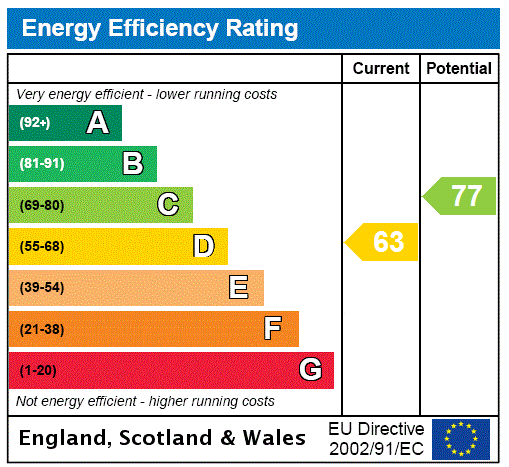
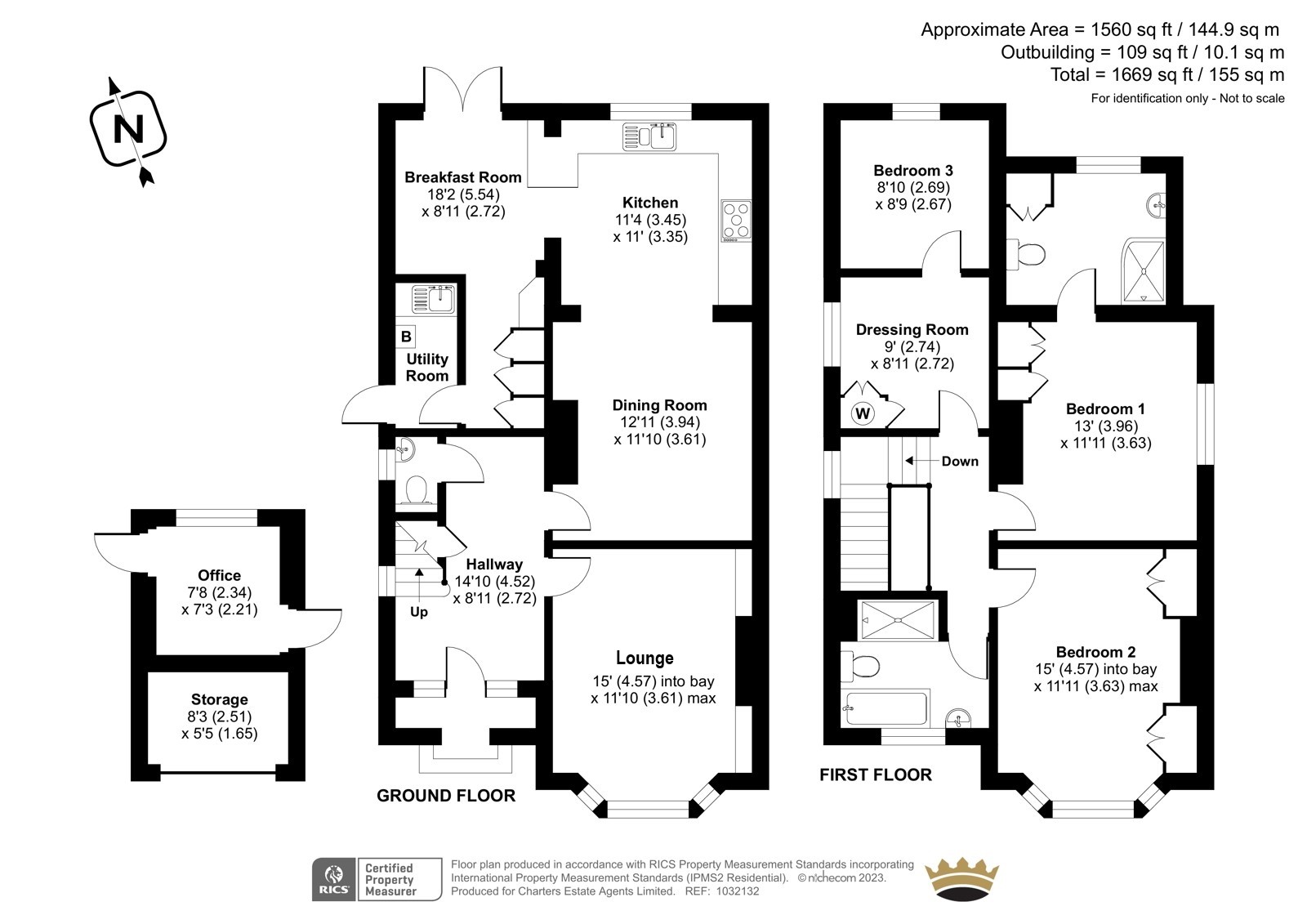




















 Back to Search Results
Back to Search Results
