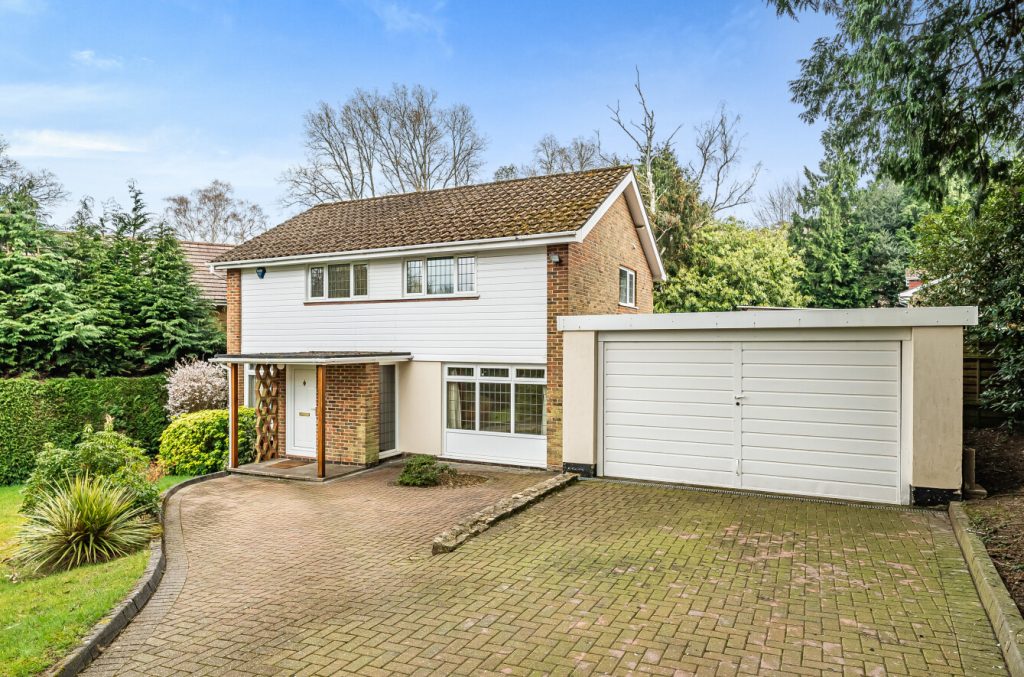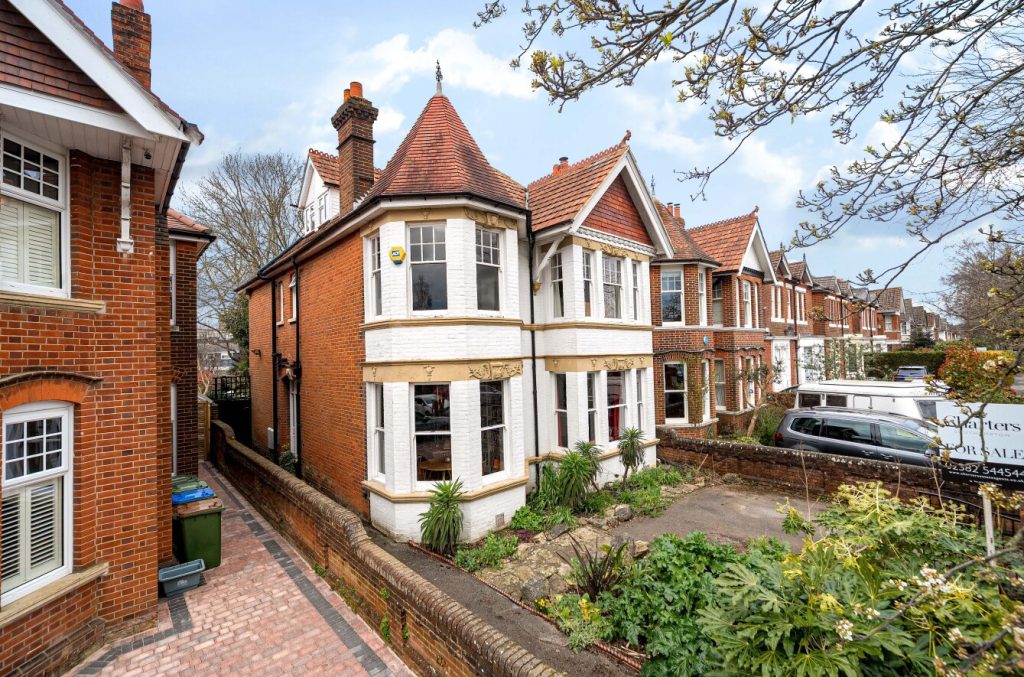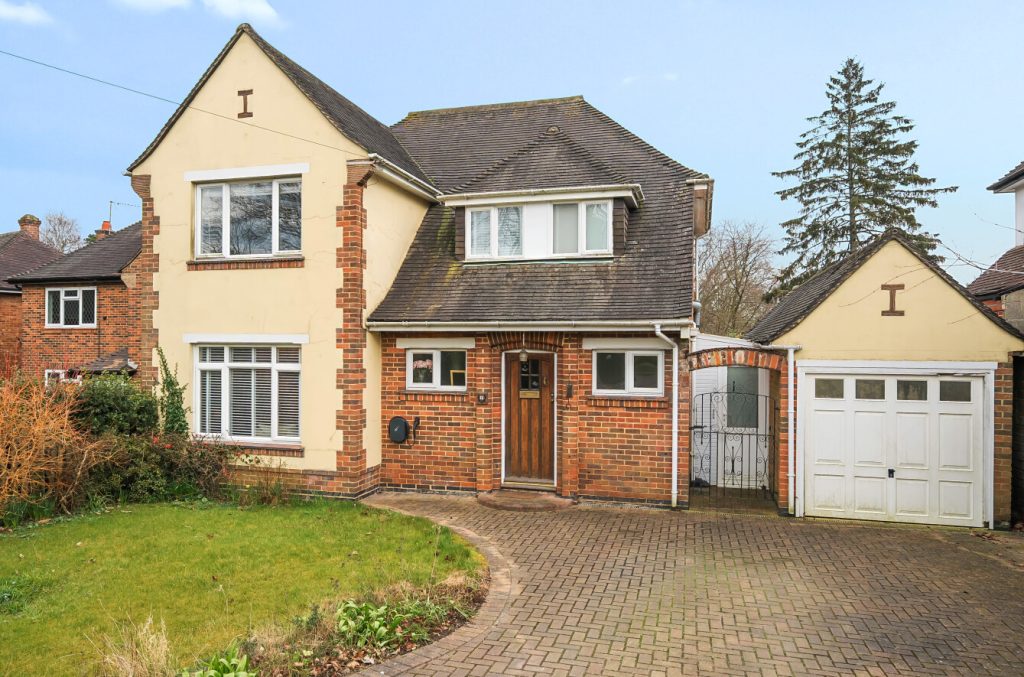
What's my property worth?
Free ValuationPROPERTY LOCATION:
Property Summary
- Tenure: Freehold
- Property type: Detached
- Parking: Single Garage
- Council Tax Band: E
Key Features
Summary
The large rear terrace has an attractive outlook and the workshop/garden room below could be adapted to provide additional space that would be suitable for a number of purposes. Planning permission has been granted for a two storey rear and side extension and copies of the drawings are available for inspection.
The existing layout comprises a hallway that has a cloakroom and the dining room is positioned on the left and offers a front aspect. The lounge has hardwood flooring and a door opens to the raised terrace that is superb area for relaxing on sunny days and warm evenings. The kitchen has a similar view and a door leads to a useful side lobby where a door allows access to the tandem garage.
On the first floor, the landing allows access to three well-proportioned bedrooms with the principal having an open doorway to the dressing room/ fourth bedroom that also has independent access. The bathroom features a stylish modern four piece white suite.
Outside there is a front garden and the driveway provides off road parking with an up and over door leading to the attached garage. The rear garden has an attractive outlook and is an outstanding feature with the raised terrace and the garden room/workshop below.
The remainder of the garden is predominantly laid to lawn with mature shrubs, trees and vegetable beds.
ADDITIONAL INFORMATION
Materials used in construction: Brick and Mortar
For further information on broadband and mobile coverage, please refer to the Ofcom Checker online
Situation
Bassett is a highly sought-after residential area due to the close proximity of the University campus that provides numerous facilities including the Jubilee sports complex with an indoor swimming pool and the Turner Sims concert hall which has a varied programme of cultural events. The Common, sports centre and city golf course are within a short distance and provide excellent recreational open space. Access to the M27/M3 motorway network is close by and The Parkway railway station provides a fast route to Waterloo also Southampton Airport is just 2.5 miles away. Local shops are found in Winchester Road whilst the city centre is only two miles distant boasting major high street facilities and the West Quay shopping mall and cinema restaurant complex.
Utilities
- Electricity: Mains Supply
- Water: Mains Supply
- Heating: Gas Central
- Sewerage: Mains Supply
- Broadband: Fttc
SIMILAR PROPERTIES THAT MAY INTEREST YOU:
Holly Hill, Bassett
£595,000Shirley Avenue, Shirley
£725,000
RECENTLY VIEWED PROPERTIES :
| 5 Bedroom House - Hadrian Way, Chilworth | £1,150,000 |
PROPERTY OFFICE :

Charters Southampton
Charters Estate Agents Southampton
Stag Gates
73 The Avenue
Southampton
Hampshire
SO17 1XS




























 Back to Search Results
Back to Search Results










