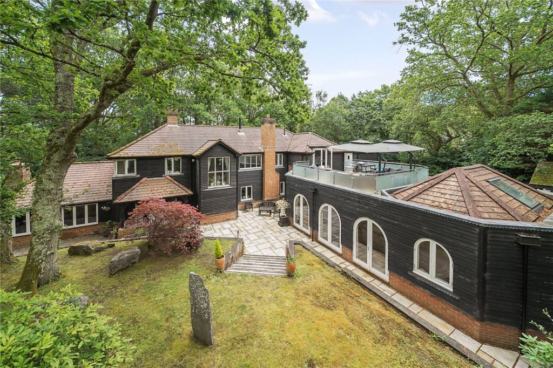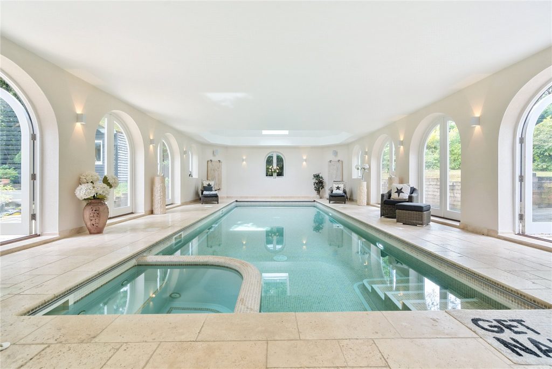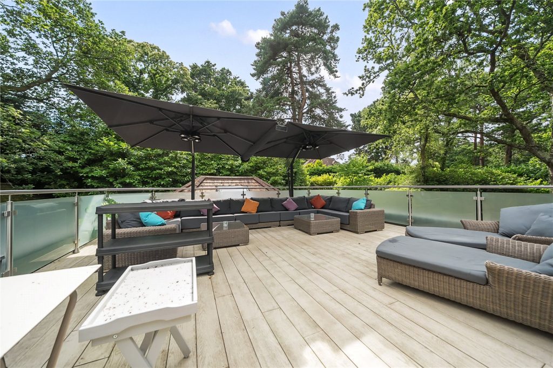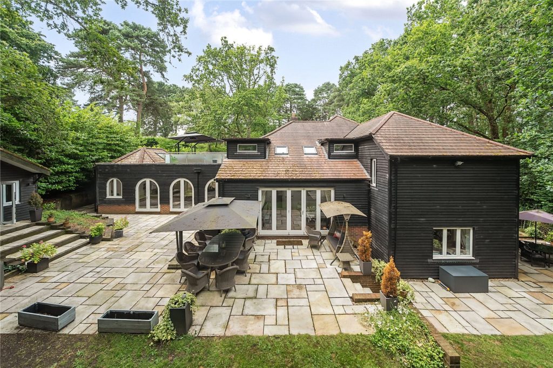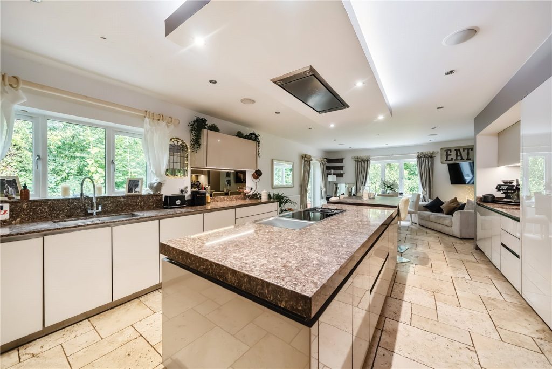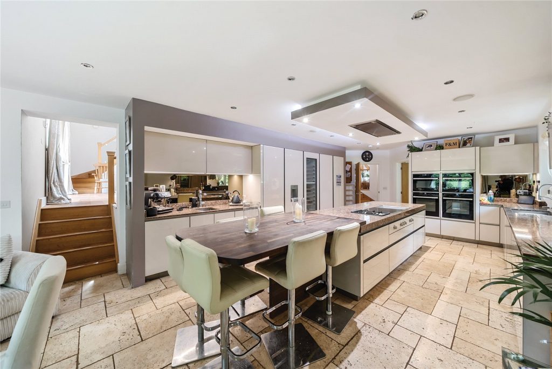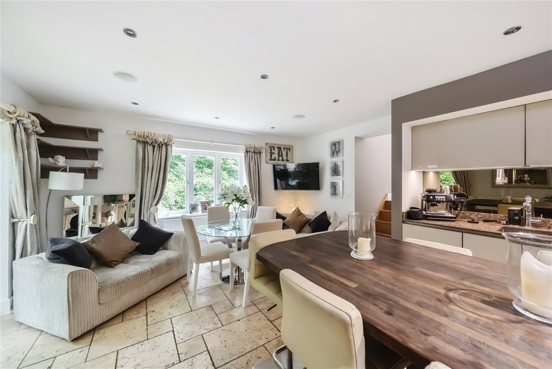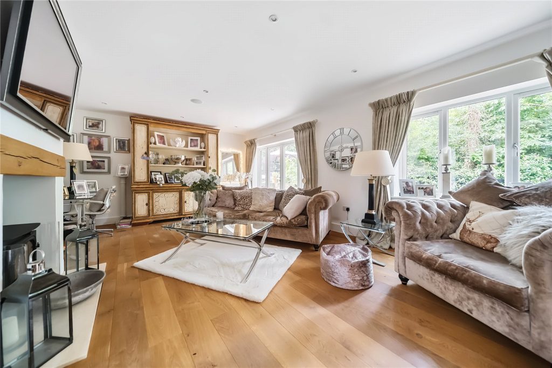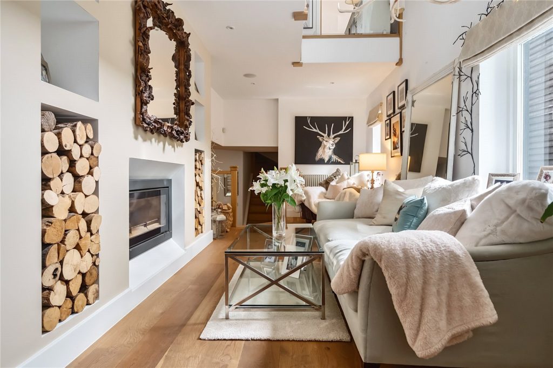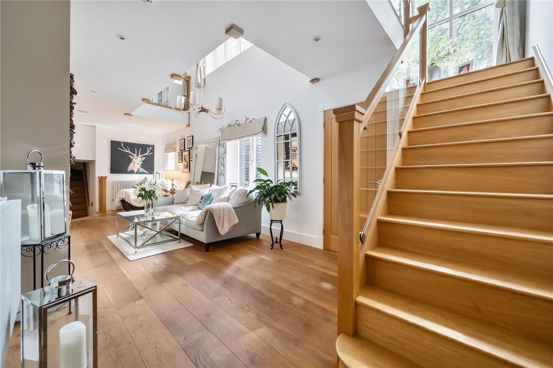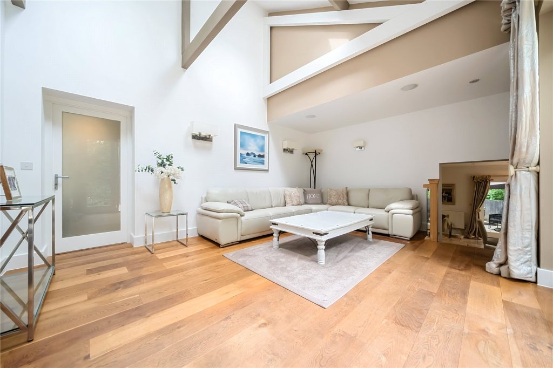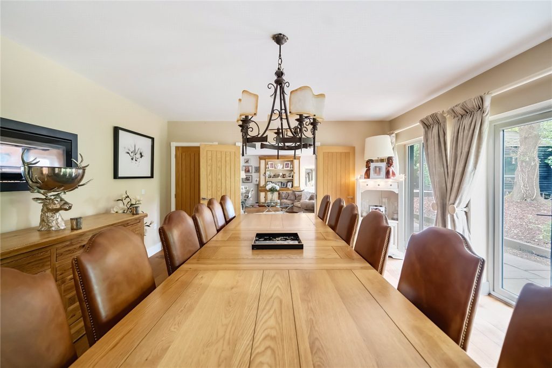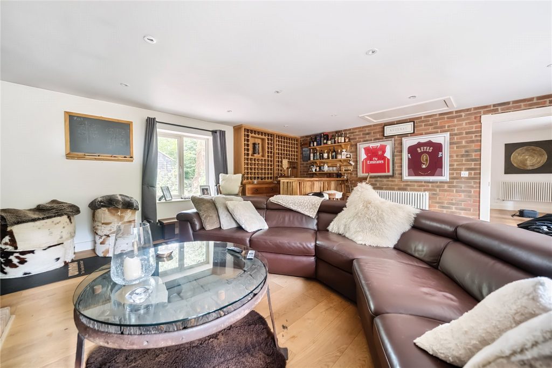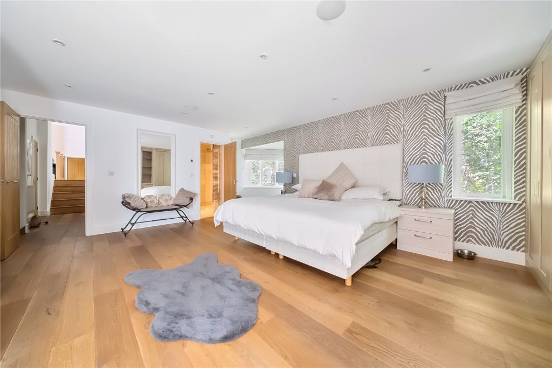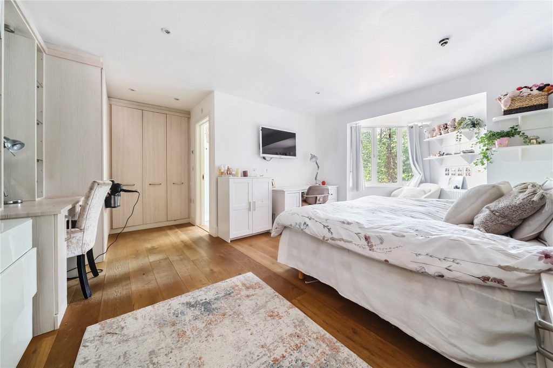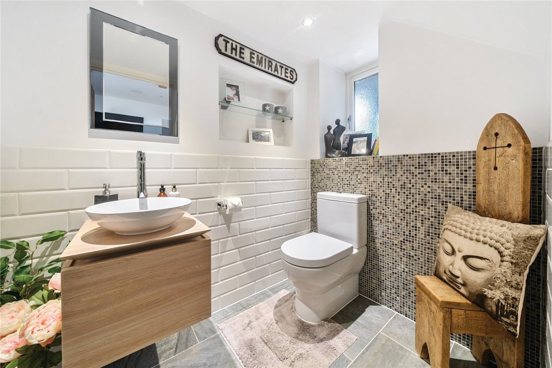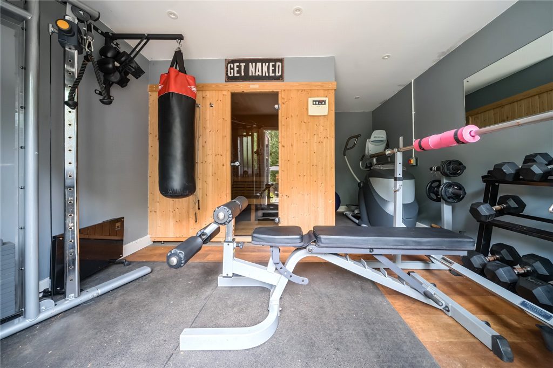
What's my property worth?
Free ValuationPROPERTY LOCATION:
Property Summary
- Tenure: Freehold
- Property type: Detached
- Council Tax Band: H
Key Features
- Impressive and spacious detached split level residence
- Exclusive gated development shared with five other high value houses
- Stunning luxury indoor swimming pool with roof terrace above
- Four generous reception rooms
- Large open plan kitchen/breakfast room
- Utility room
- Five double bedrooms with four en-suites
- Private mature plot approaching half an acre
- Off road parking for several vehicles
- Separate gym/sauna
Summary
The Grange comprises a lightly wooded valley shared with five other high value houses and this particular residence is offered for sale with no forward chain. The impressive hallway creates a favourable entrance and there is a guest cloakroom with a games room found on the left which displays a bar. The inner reception hall has a recessed log burner and an aspect up to a feature galleried landing with a high-level window emanating excellent natural light. The lower level comprises a formal dining room that links to the spacious lounge, both of which enjoy an attractive outlook. An additional lower hall has further steps leading up to a second cloakroom and doors opening to the stunning indoor swimming pool. The showpiece of the interior is the open plan kitchen/breakfast room that has the added benefit of a utility room and steps up to the family room with a vaulted ceiling and an enclosed staircase leading up to the roof terrace. The stunning indoor swimming pool also has a jacuzzi and shower that allows owners to relax in luxurious surroundings and doors on both sides open onto paved terraces, ideal for al fresco socialising. On the first floor the sizeable split-level landing allows access to the five well-proportioned bedrooms. The principal bedroom is an excellent size with a sumptuous en-suite shower room and dressing room. Bedrooms two and three also benefit from en-suite facilities and there is a further dressing room to bedroom three. The fifth bedroom/study has a linen cupboard and doors onto the roof terrace.
Outside, imposing gates with an intercom system allow access to the communal drive that leads to the private driveway that can accommodate several vehicles. Double gates open to the paved area in front of the house and wide steps lead up to the front lawn with a host of mature shrubs and trees offering a high degree of privacy and a delightful leafy outlook. The rear garden has double gates to further car parking with a large shed and overlooks mature woodland. The paved area found to the right of the house has a patio terrace and a gym/sauna.
Estate Management Charge – £60.00 per month (approx).
ADDITIONAL INFORMATION
Services:
Water – Mains
Gas – Mains
Electric – Mains
Sewage – Mains
Heating – Electric
Materials used in construction: Ask Agent
How does broadband enter the property: ADSL
For further information on broadband and mobile coverage, please refer to the Ofcom Checker online
Situation
Chilworth is Southampton’s premier residential area, with excellent travel links via the M3 and M27 to London and regional towns/cities, and The Parkway railway station provides a fast route to London Waterloo. There are a variety of golf courses nearby that, along with the Sports Centre, Common and village green/community hall, provide recreational facilities.
Romsey and Winchester are within comfortable driving distance, whilst the city centre is four miles to the south and has extensive shopping facilities, numerous pleasant parks and the West Quay shopping and entertaining centre.
Utilities
- Electricity: Mains Supply
- Water: Mains Supply
- Heating: Electric
- Sewerage: Mains Supply
- Broadband: Adsl
SIMILAR PROPERTIES THAT MAY INTEREST YOU:
Birch Road, Chilworth
£1,650,000Hadrian Way, Chilworth
£1,595,000
PROPERTY OFFICE :

Charters Southampton
Charters Estate Agents Southampton
Stag Gates
73 The Avenue
Southampton
Hampshire
SO17 1XS






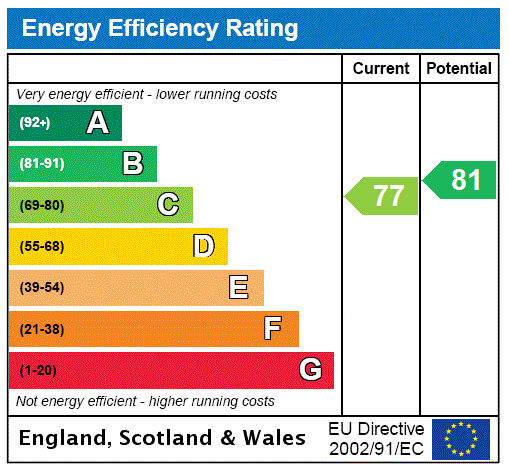
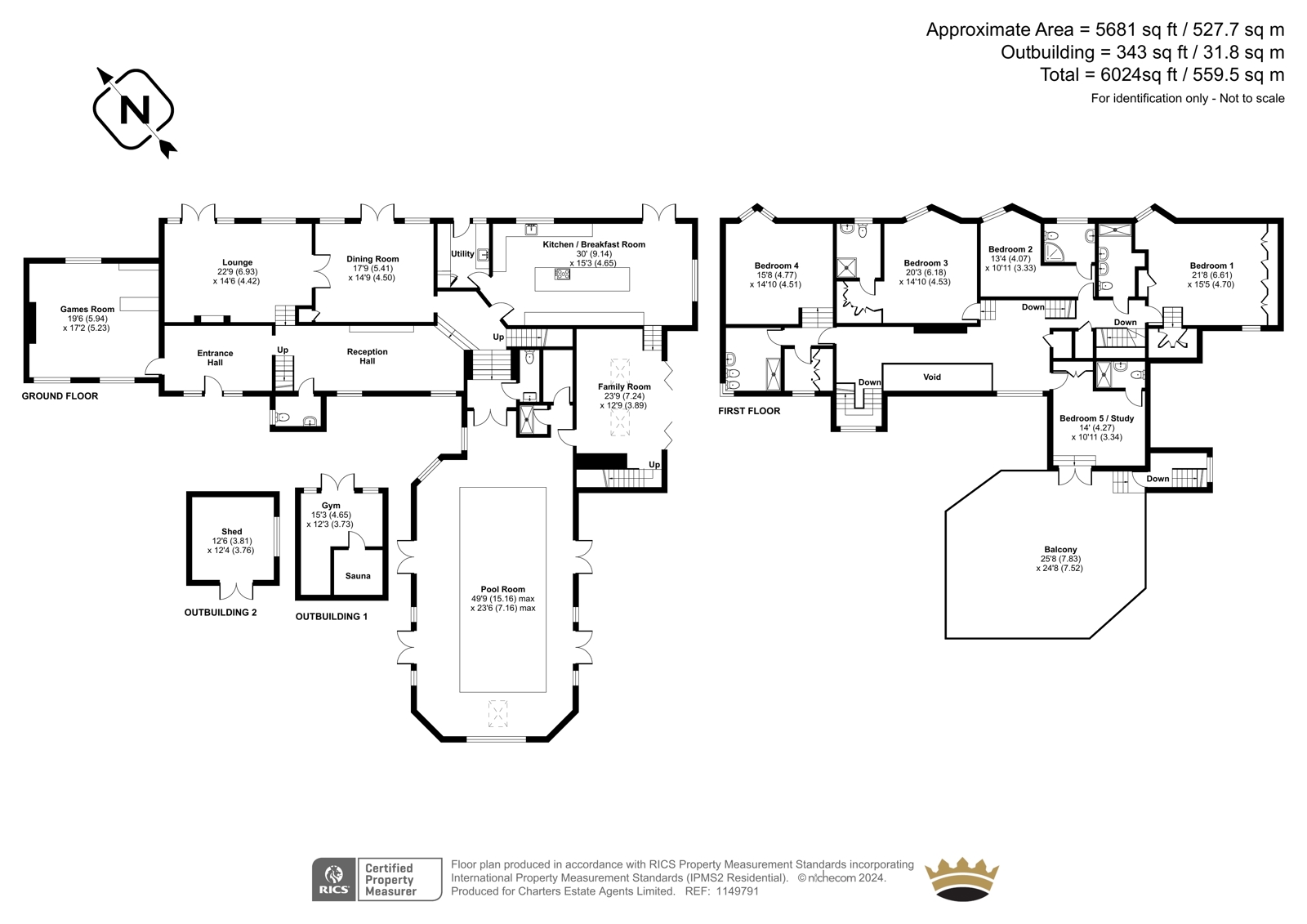


















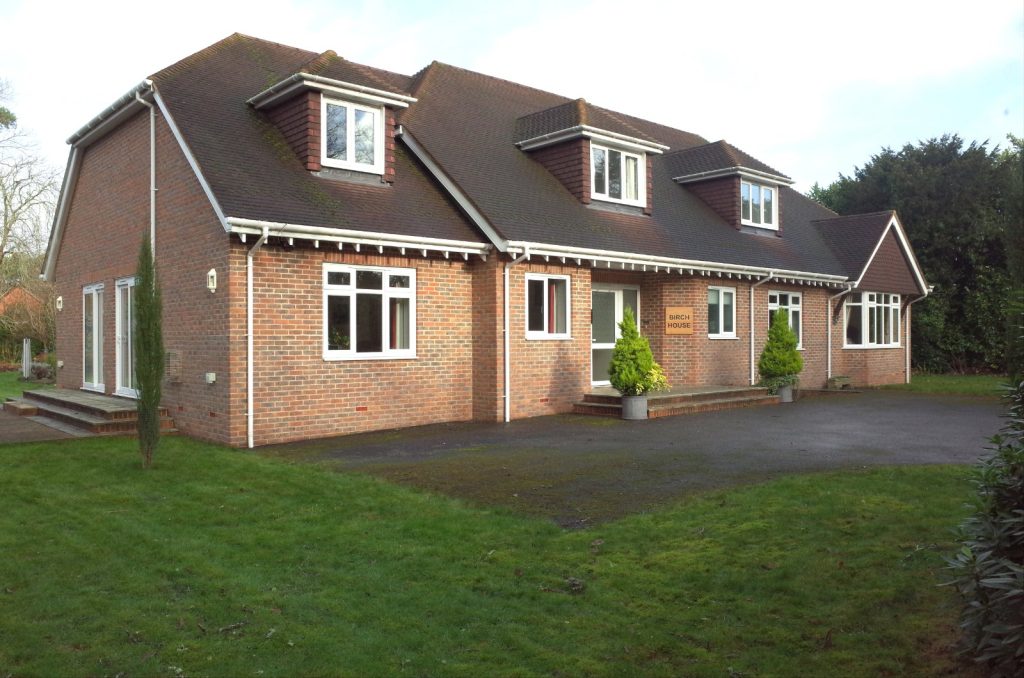
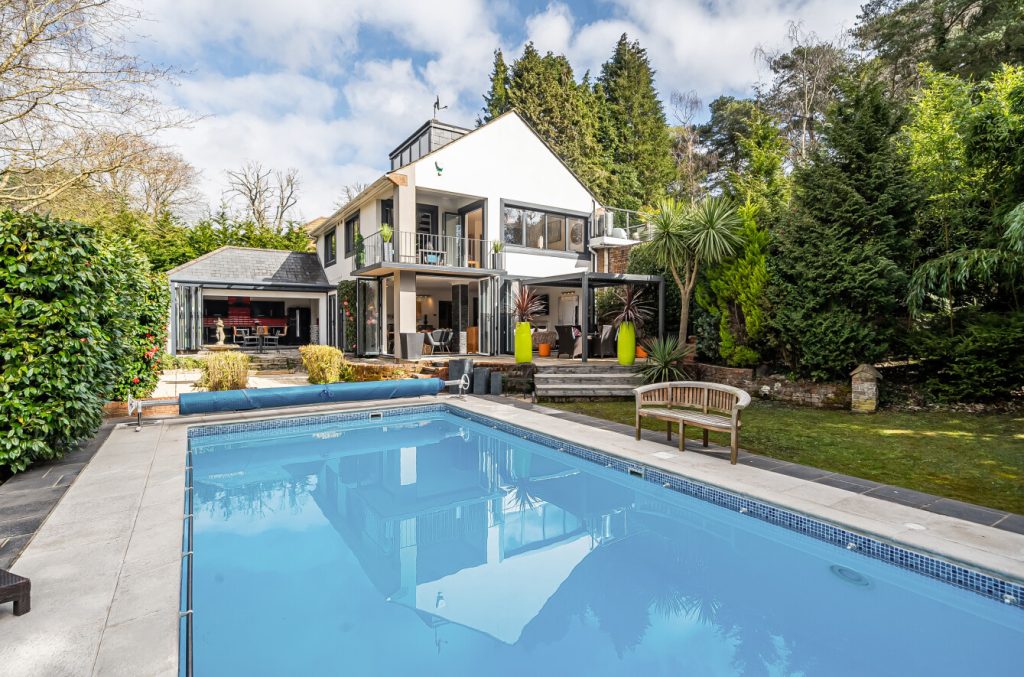
 Back to Search Results
Back to Search Results