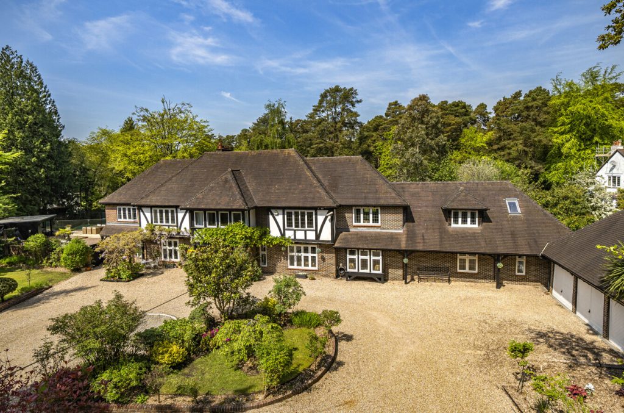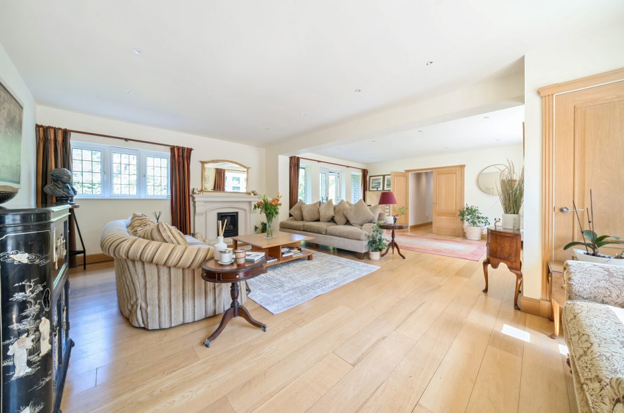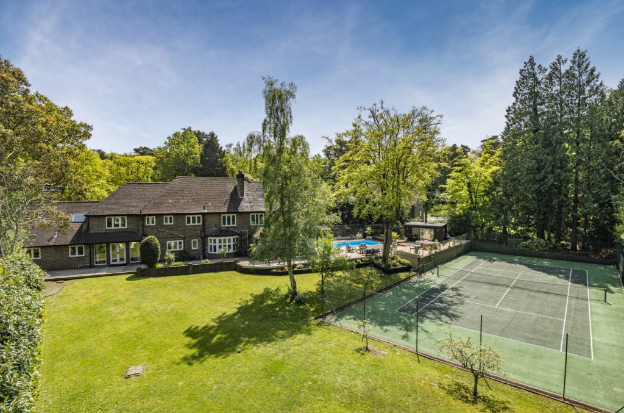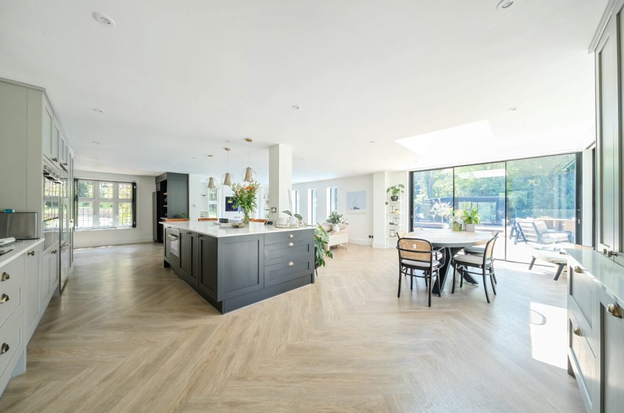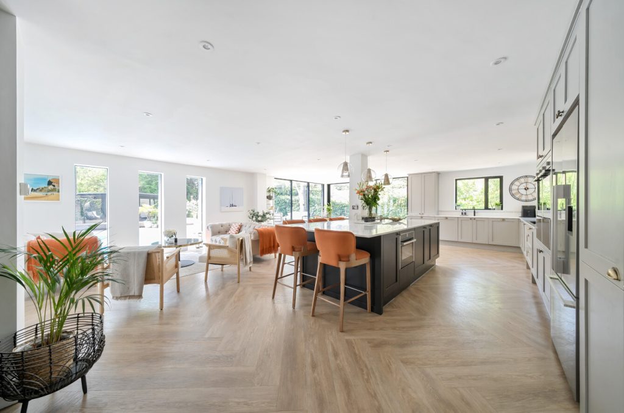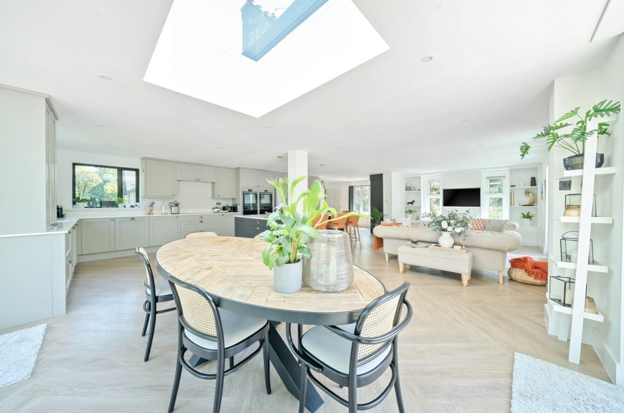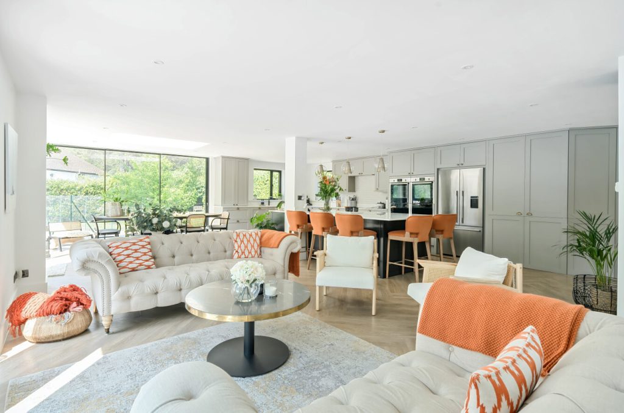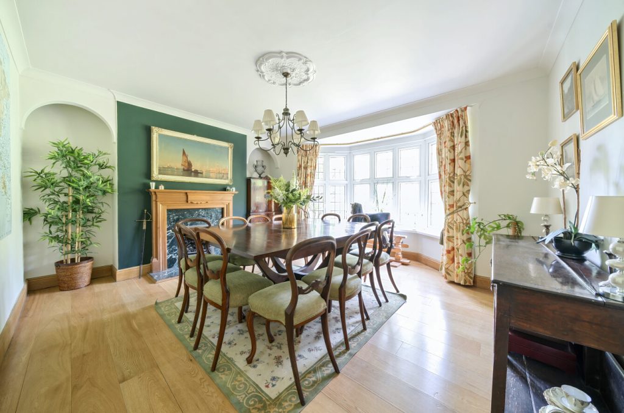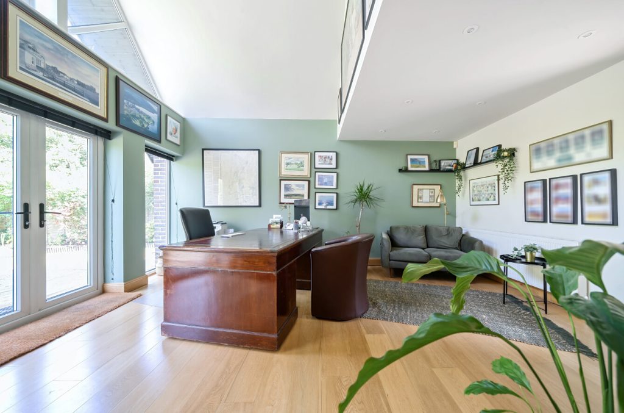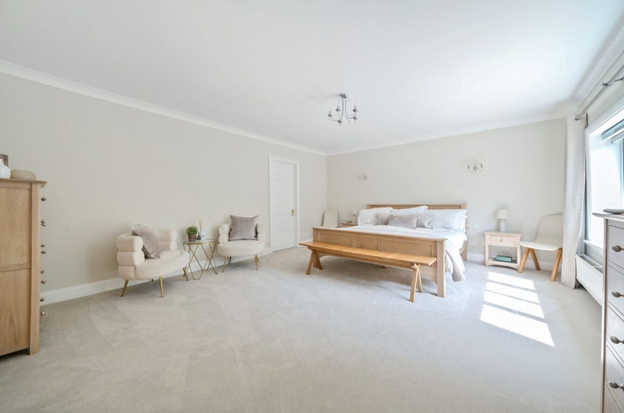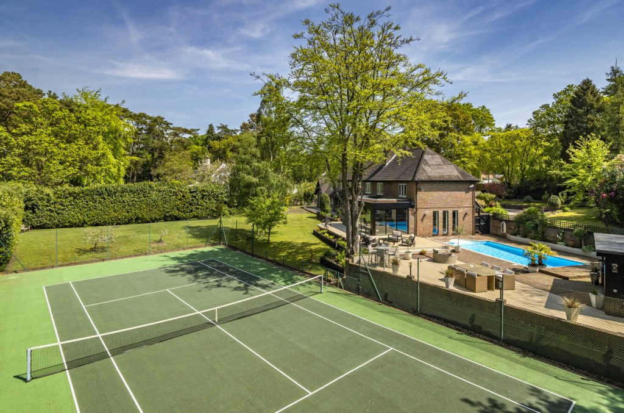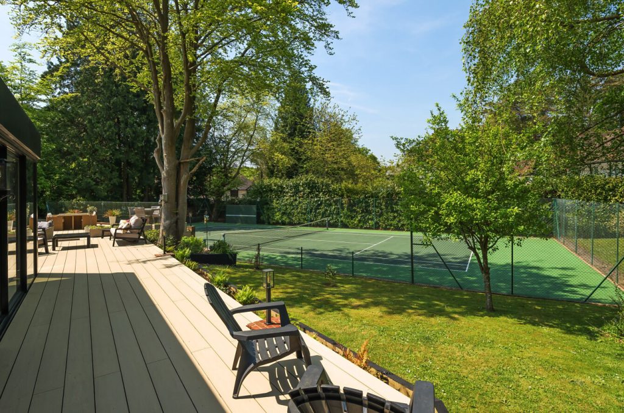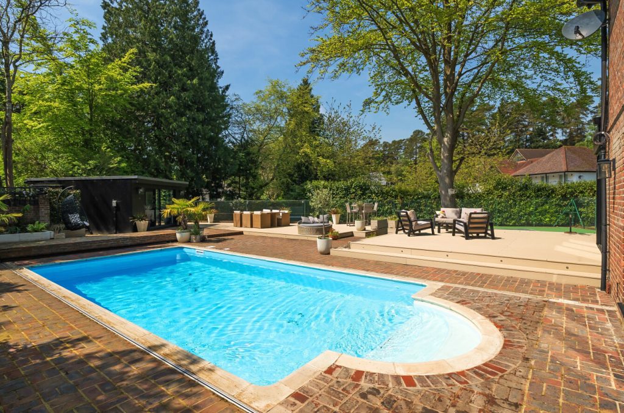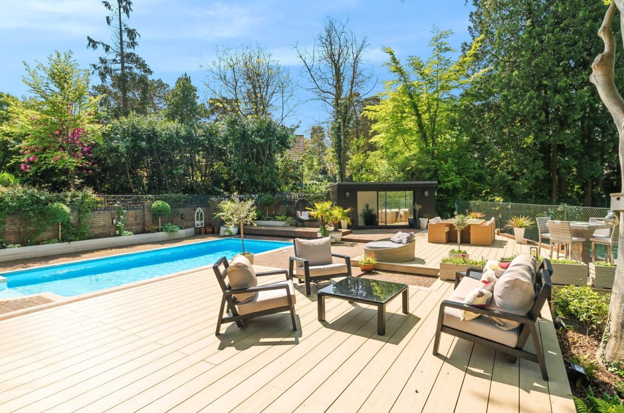
What's my property worth?
Free ValuationPROPERTY LOCATION:
Property Summary
- Tenure: Freehold
- Property type: Detached
- Parking: Triple Garage
- Council Tax Band: G
Key Features
- An impressive family home of generous dimensions
- One acre plot with a tennis court and swimming pool
- Stunning open-plan kitchen/dining/family room
- Superb lounge with a separate formal dining room
- Study, utility room and large home office/gym
- Generous principal bedroom, dressing roomand en-suite
- Four double bedrooms served by a family bathroom
- Second staircase to a large guest bedroom, bathroom and dressing room
Summary
This impressive detached property will appeal to discerning purchasers seeking a traditional home that offers extensive, tastefully appointed accommodation of enviable proportions. The entrance hall creates a warm welcome and leads to the stunning open-plan kitchen/breakfast/family room that is the exceptional showpiece of the interior. This large area includes a stylish range of wall and base units and is bathed in natural light. Doors overlook the garden and allow access to the full width deck and pool terrace. The inner hall has a cloakroom, while the formal dining room enjoys a rear outlook. The elegant dual aspect lounge is a delightful reception room of significant size and has a fireplace that is a pleasing focal point. Double doors lead to the inner hall that links to the utility room, the front aspect gym and the generous sized home office that includes a part vaulted ceiling and a rear aspect. A secondary staircase leads up to the superb guest bedroom suite that includes an adjacent four piece bathroom with a walk-in dressing room.
The main house has a landing with doors leading to all rooms. The principal bedroom is commanding in dimensions with the added benefit of a walk-in dressing room and a quality en-suite bathroom. Four further well-proportioned bedrooms are served by the family bathroom that displays a four piece white suite.
Outside, the gravel driveway has a central island and provides off road parking/turning for numerous vehicles. The attached triple garage has been adapted to include a golf studio, while the left hand area has a wine cellar. The swimming pool is heated by an air source heat pump and is positioned to the left of the plot with a bespoke garden studio that complements this area perfectly, ideally positioned for the best of the summer sun. The hard surface tennis court has a high fence surround while the remainder of the garden is laid to lawn with mature shrubs and trees.
ADDITIONAL INFORMATION
Materials used in construction: Brick
The property has an electric car charging point
The land is affected by a tree preservation order
During the current ownership extension in 2006 and a new kitchen/sliding doors in 2022. All work signed off by TVBC
For further information on broadband and mobile coverage, please refer to the Ofcom Checker online
Situation
Chilworth is Southampton’s premier residential area, with excellent travel links via the M3 and M27 to London and regional towns/cities, and Southampton Airport Parkway railway station provides a fast route to London Waterloo. There are a variety of golf courses nearby that, along with the Sports Centre, Common and village green/community hall, provide recreational facilities. Romsey and Winchester are within comfortable driving distance, whilst the city centre is four miles to the south and has extensive shopping facilities, numerous pleasant parks and the West Quay shopping and entertaining centre.
Utilities
- Electricity: Mains Supply
- Water: Mains Supply
- Heating: Gas
- Sewerage: Mains Supply
- Broadband: Other
SIMILAR PROPERTIES THAT MAY INTEREST YOU:
Birch Road, Chilworth
£1,650,000New Inn Road, Bartley
£1,800,000
RECENTLY VIEWED PROPERTIES :
| 3 Bedroom House - Mead Road, Chandler’s Ford | £375,000 |
PROPERTY OFFICE :

Charters Southampton
Charters Estate Agents Southampton
Stag Gates
73 The Avenue
Southampton
Hampshire
SO17 1XS






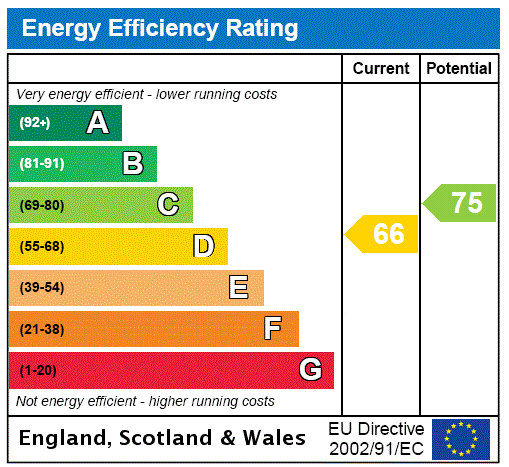
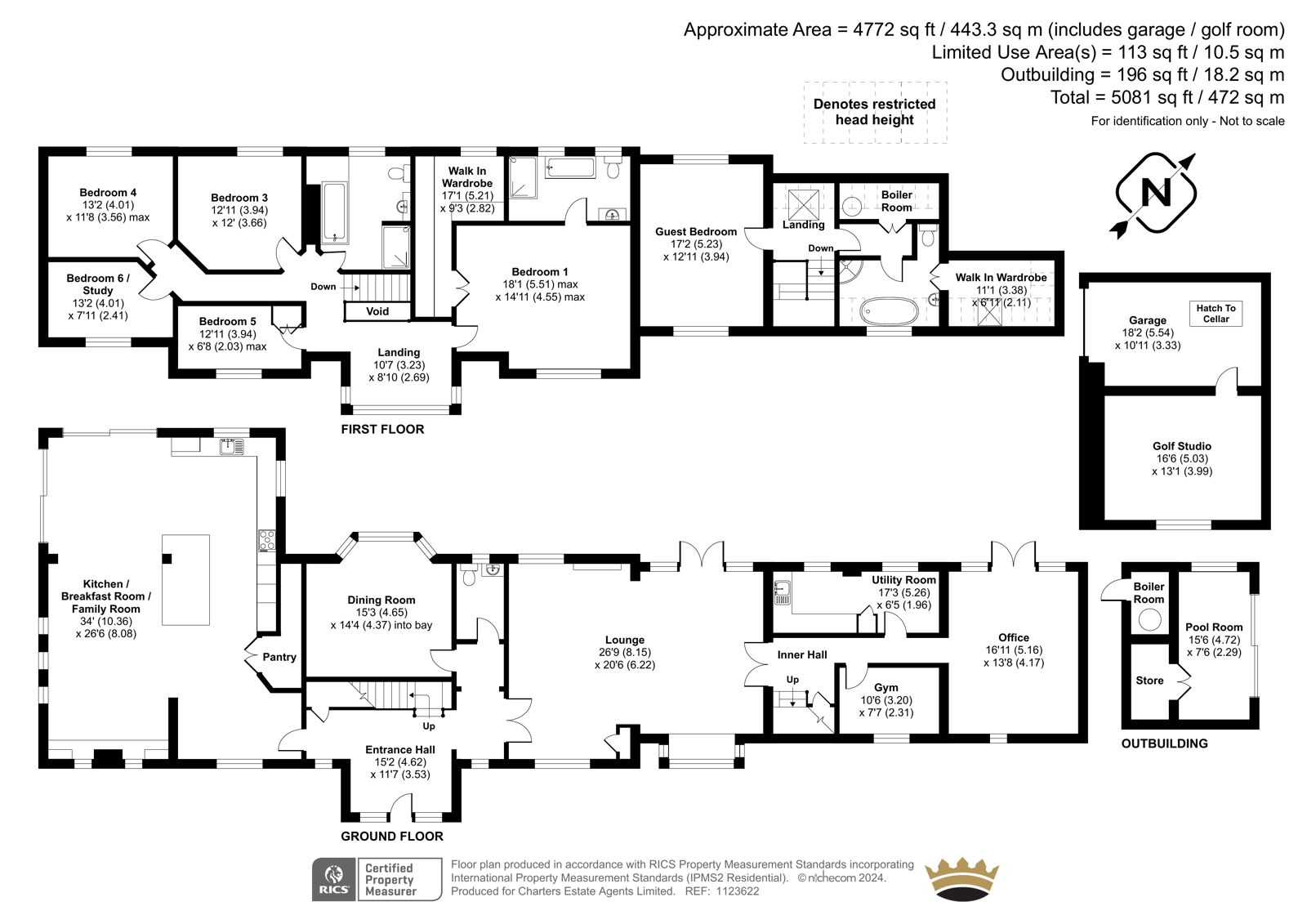


















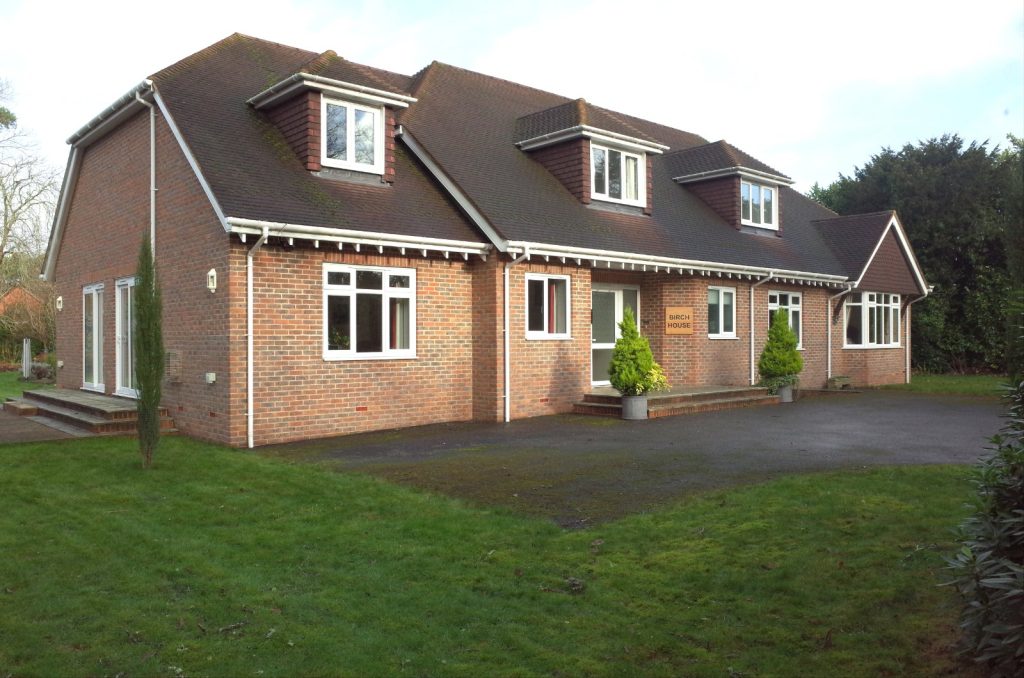

 Back to Search Results
Back to Search Results