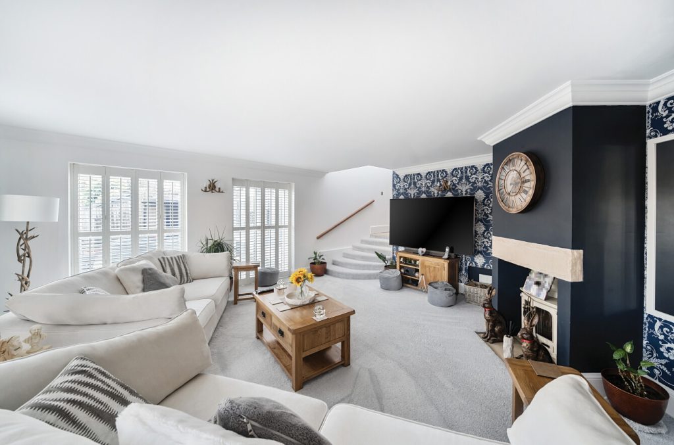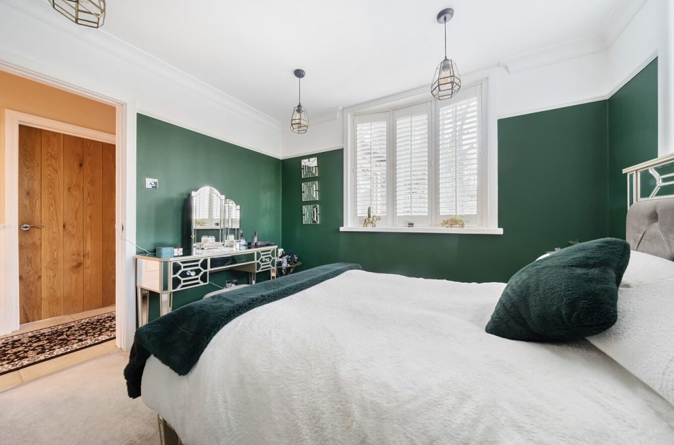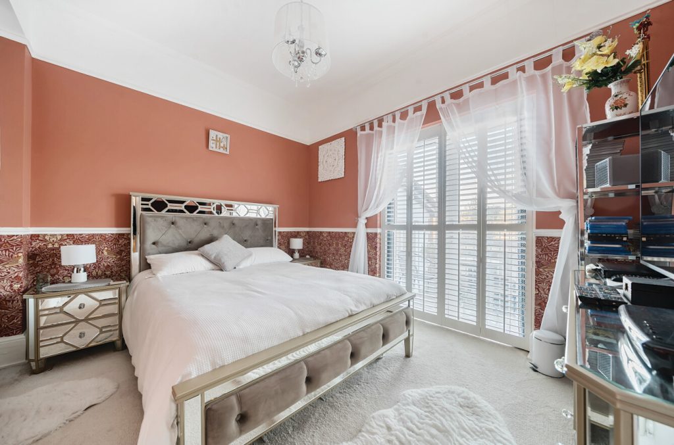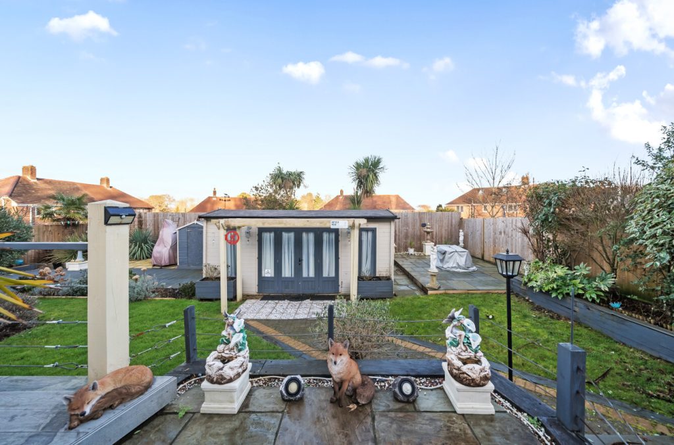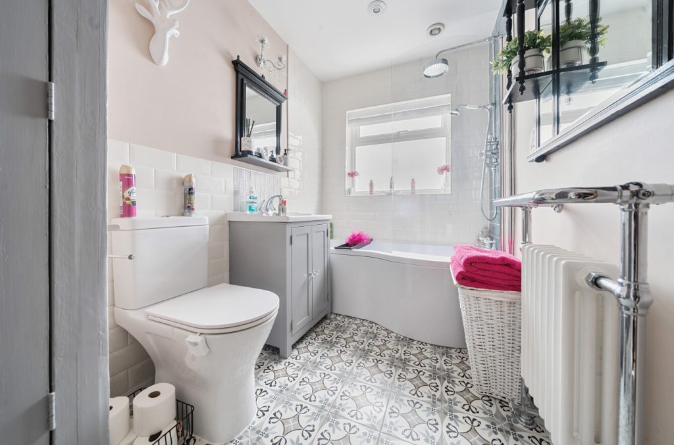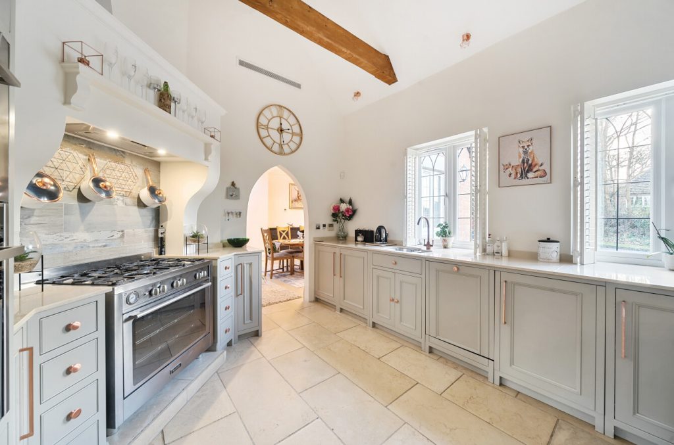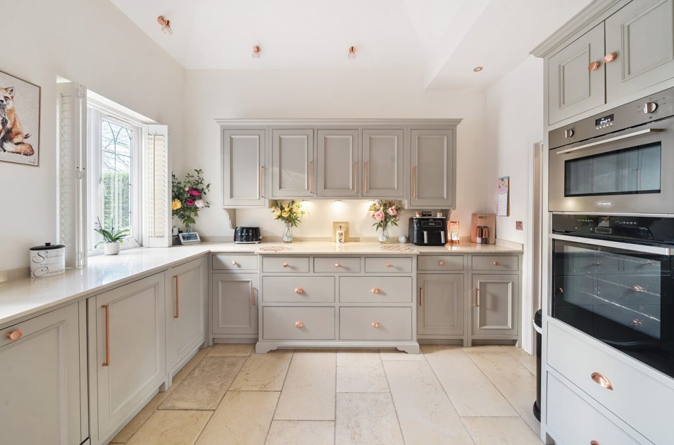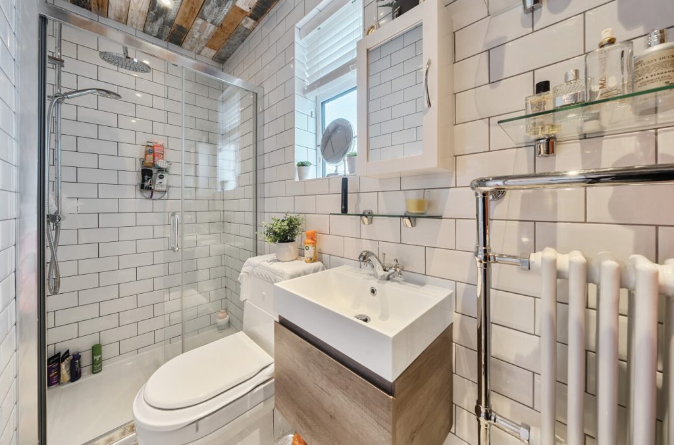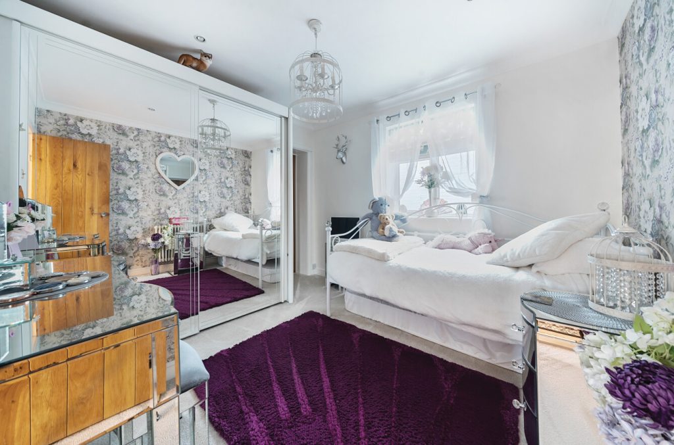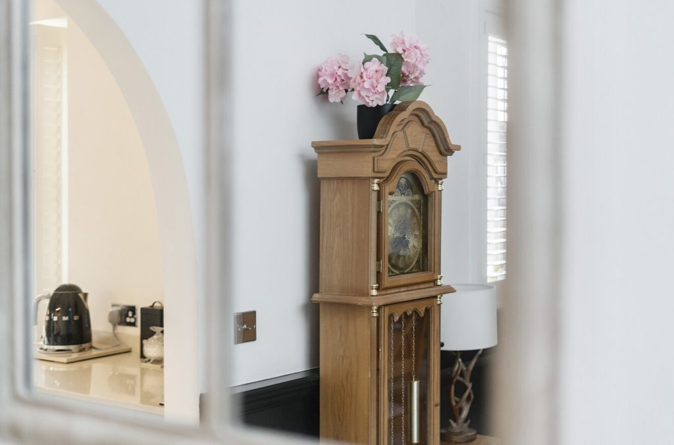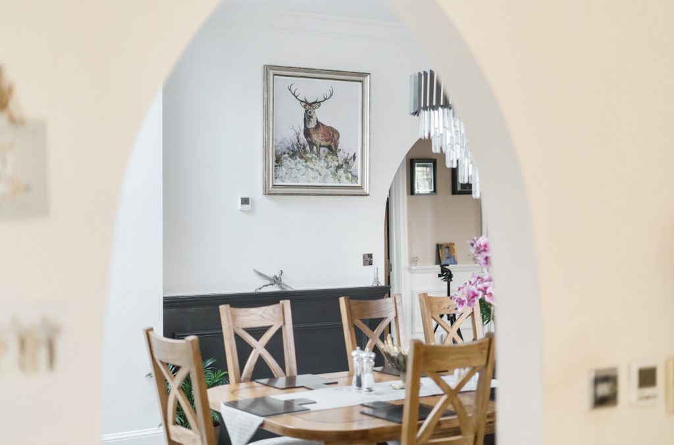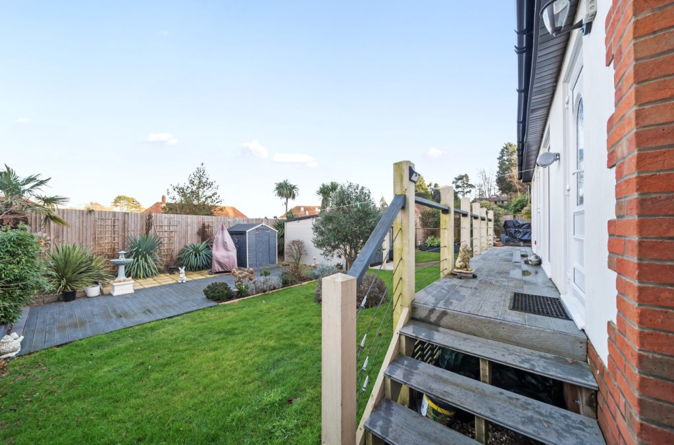
What's my property worth?
Free ValuationPROPERTY LOCATION:
Property Summary
- Tenure: Freehold
- Property type: Detached
- Council Tax Band: E
Key Features
Summary
The home provides a high end finish through with a newly built entrance porch then taking you further to the hallway onto all the accommodation on offer. To the front of the home are two bedrooms both double in size and serviced by a stunningly finished three-piece family bathroom. Another two bedrooms are located, one of which benefitting from private access to the rear garden via french doors. A jack and jill en-suite shower room which has been tastefully designed consisting of a walk-in shower, white tiled walls and a large towel rail/radiator serves both rooms.
Progressing through to the dining room, this truly creates a fantastic ambience for all the family and friends to enjoy social and formal events featuring vaulted ceilings with a sky lighted window, underfloor heating and ample space for a large dining table and chairs. The kitchen consists of an abundance of beautiful bespoke built storage units with granite worktop surfaces making it perfect for food preparation. The cosy living room can be found slightly staggered down some steps to the rear of the home with dual aspect windows and additional access to the garden via french doors.
Other features are a wood burning stove, built in storage and underfloor heating. Completing the accommodation is the newly added utility room with more integral storage and a separate cloakroom.
Externally, the sunny rear garden offers include three seating areas, one of which is a brilliant barbeque area, perfect for alfresco dining. A large garden house positioned at the back can be utilised for multiple purposes such as a home office for those who work from home, bar, games room with power provided, air con and electric heating as well. The resin driveway provides parking for multiple vehicles and side access.
ADDITIONAL INFORMATION
Materials used in construction: Brick
For further information on broadband and mobile coverage, please refer to the Ofcom Checker online
Situation
West End is conveniently situated on the outskirts of Southampton and close to the areas of Hedge End and Botley. There are a wide range of amenities and facilities in West End village centre that include shops, supermarket, doctors surgery and post office. Other benefits include sought after schools, a gym and fitness centre and a number of superstores within a short drive. Easy access is also available to the M27, M3 and railway network.
Utilities
- Electricity: Mains Supply
- Water: Mains Supply
- Heating: Gas
- Sewerage: Mains Supply
- Broadband: Ask agent
SIMILAR PROPERTIES THAT MAY INTEREST YOU:
Manor Road, Durley
£600,000Church Road, Swanmore
£775,000
PROPERTY OFFICE :

Charters Southampton
Charters Estate Agents Southampton
Stag Gates
73 The Avenue
Southampton
Hampshire
SO17 1XS






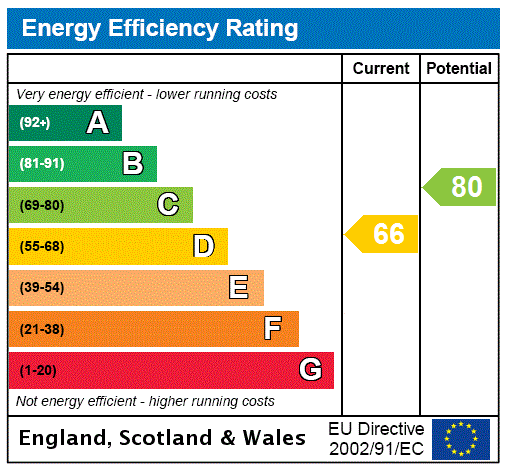
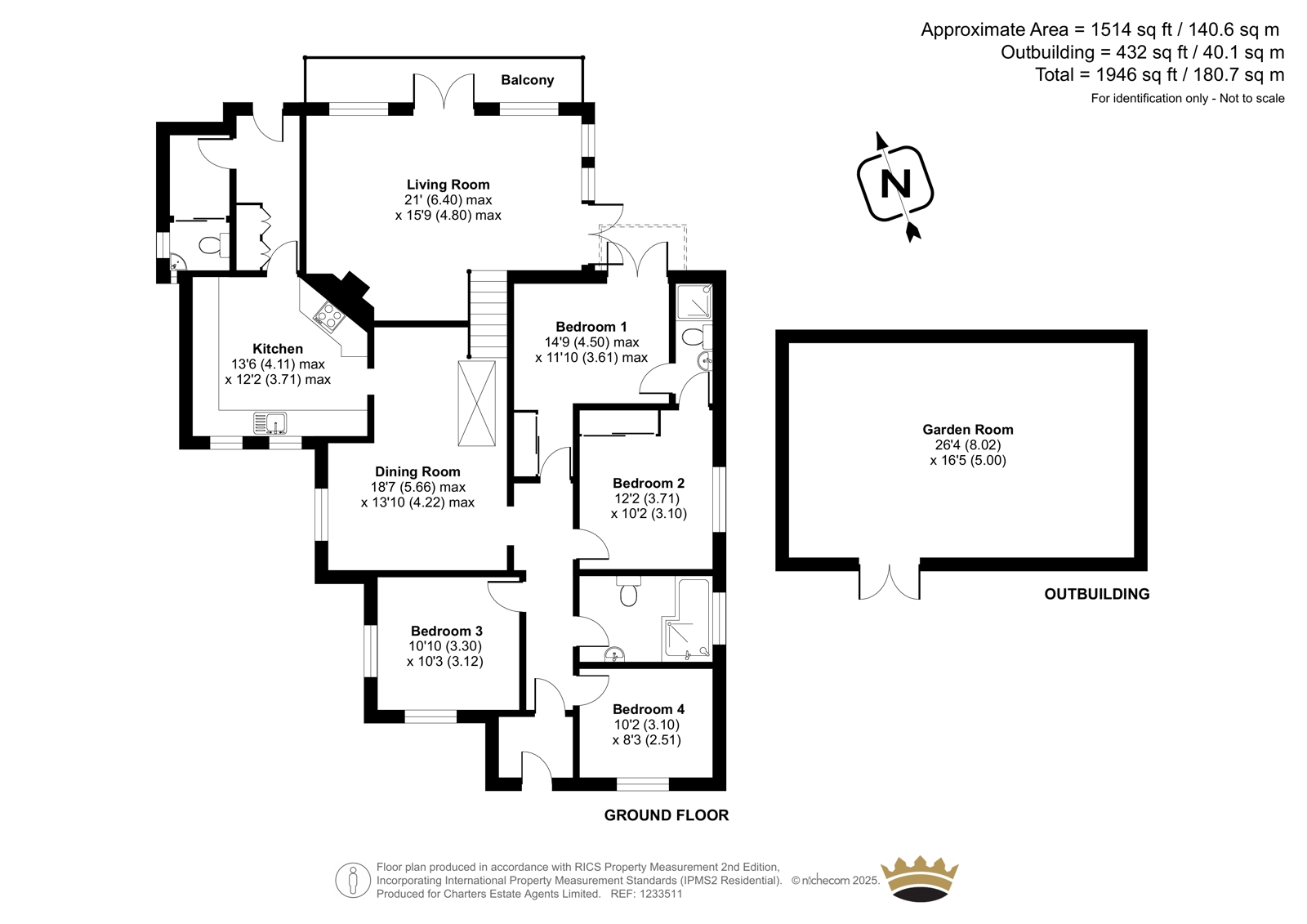



















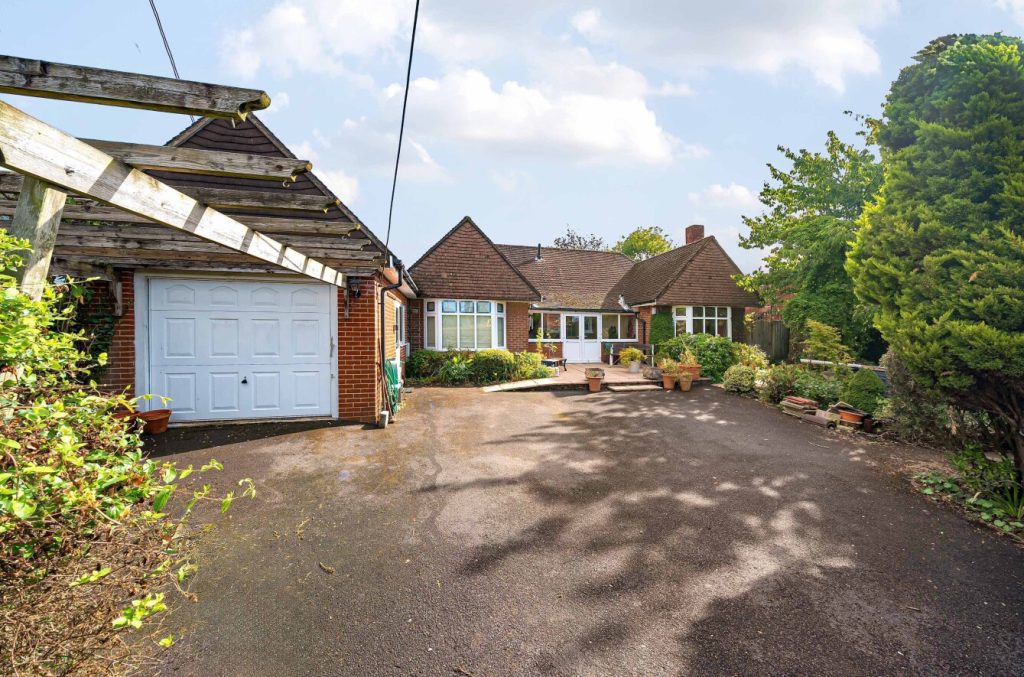
 Back to Search Results
Back to Search Results