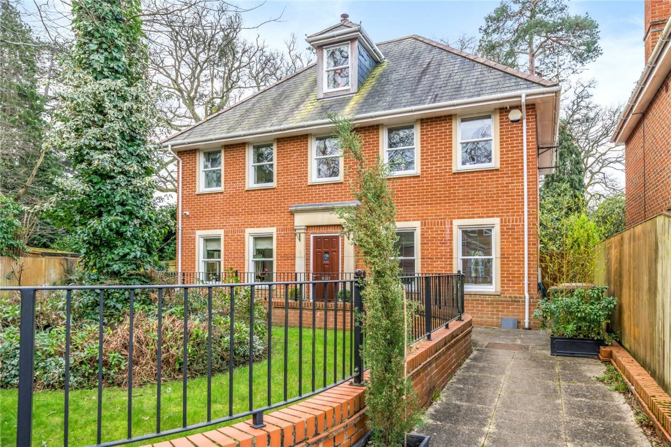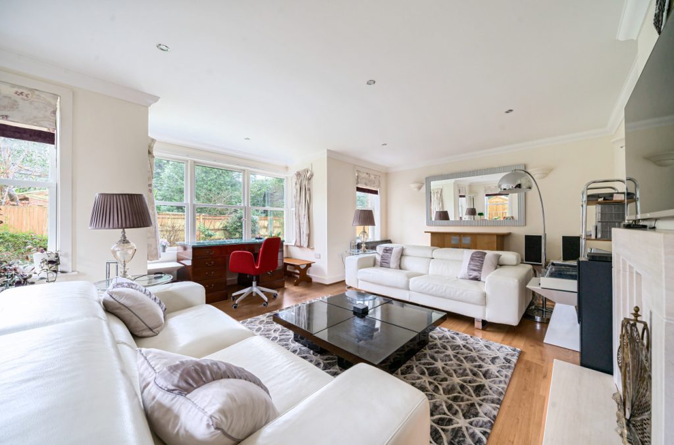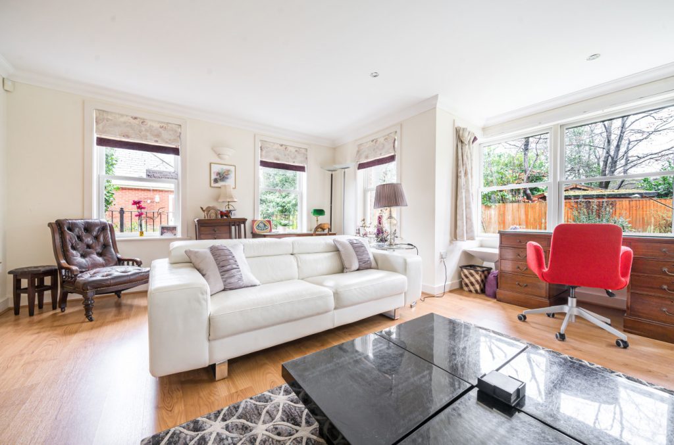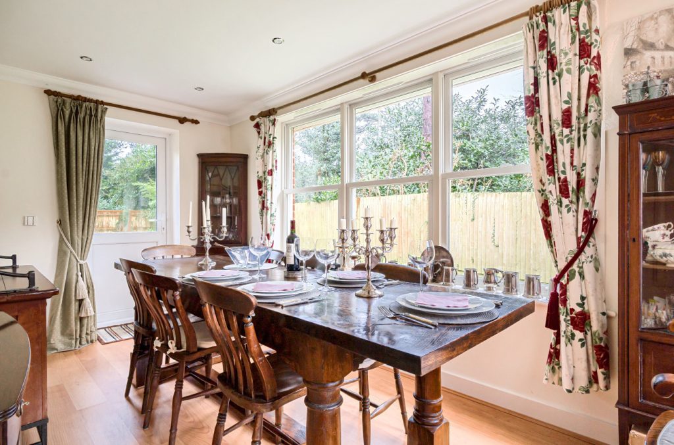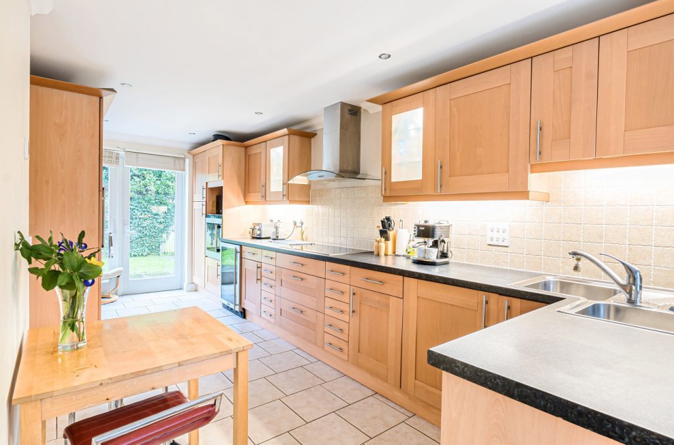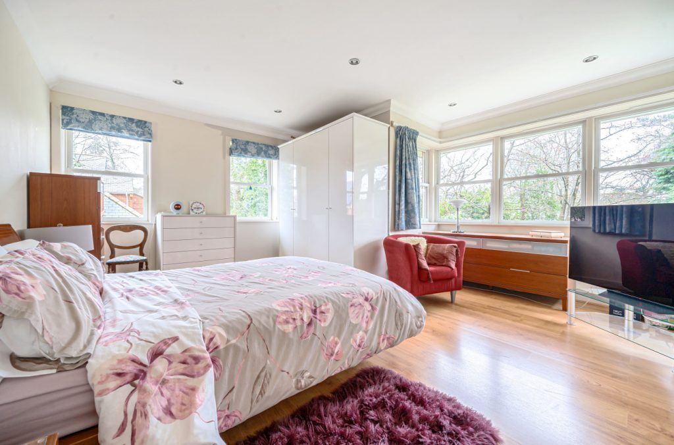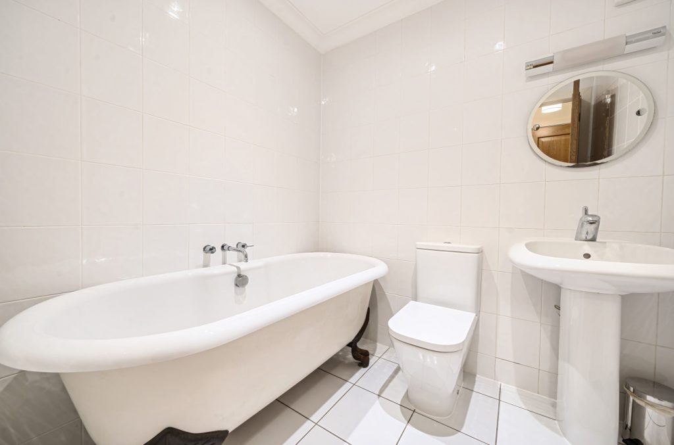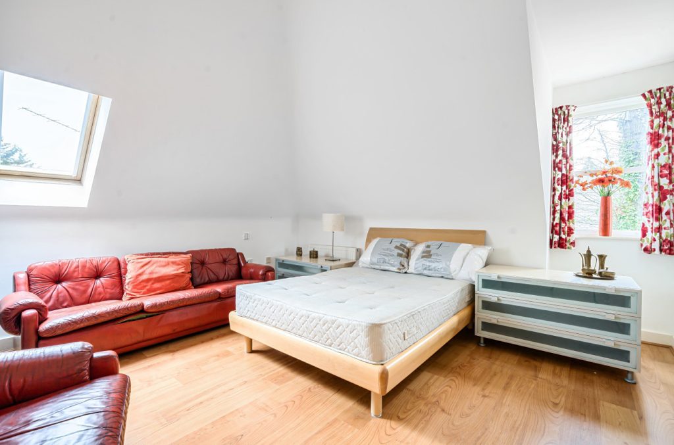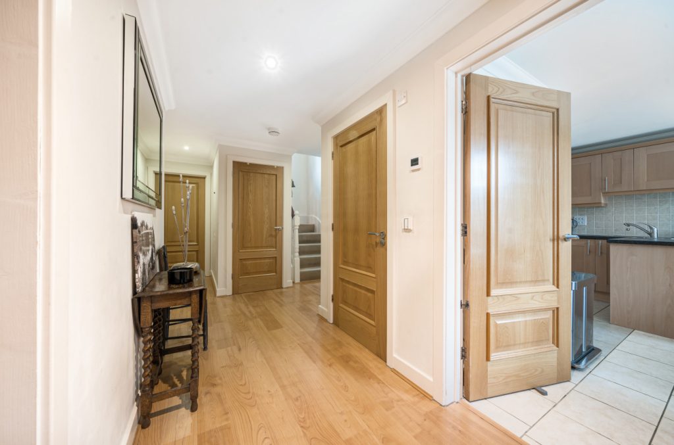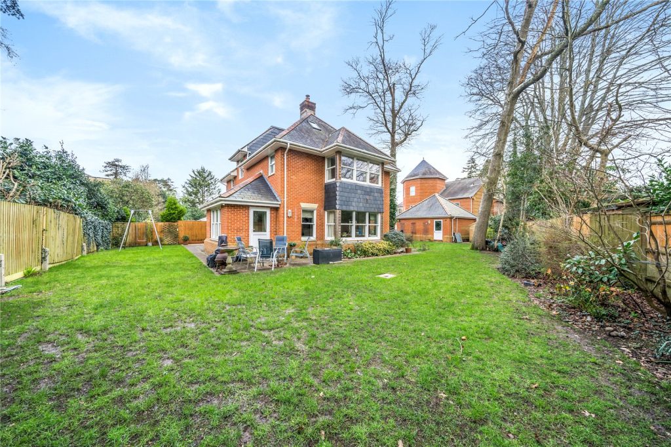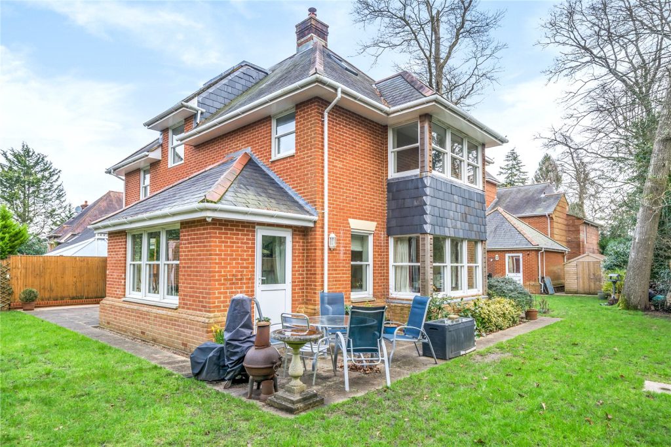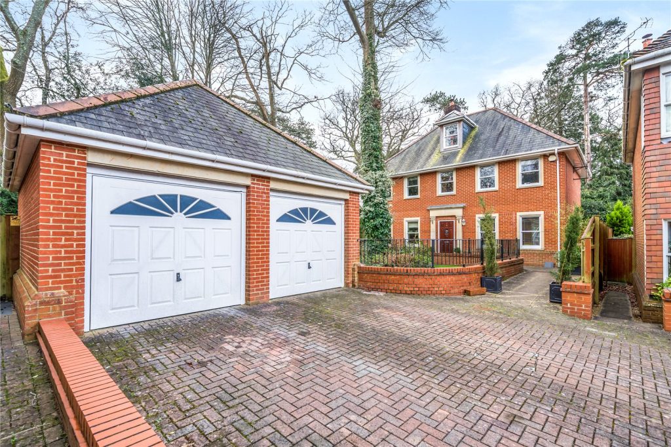
What's my property worth?
Free ValuationPROPERTY LOCATION:
Property Summary
- Tenure: Freehold
- Property type: Detached
- Parking: Single Garage
- Council Tax Band: G
Key Features
- Offered for sale with no forward chain
- Highly sought after cul-de-sac location
- Stunning lounge with separate dining room
- Spacious kitchen/breakfast room
- Superb principal bedroom with en-suite shower
- Three further bedrooms with a family bathroom
- Large loft bedroom with vaulted ceiling & en-suite
- Allocated parking & generous sized double garage
Summary
The impressive accommodation is arranged over three storeys and the hallway has a useful store cupboard and a cloakroom. The dual aspect lounge is an exceptional room with a deep side bay window offering views of the garden while the separate dining room is a generous size and has a door to the patio. The spacious kitchen/breakfast room has a comprehensive range of birch finished wall and base units together with a corner sink, a breakfast bar and glazed doors lead to the patio.
On the first floor is an airing cupboard and a concealed staircase to the second floor. The superb principal bedroom is located above the lounge and is similar in dimension and design with the advantage of an en-suite shower. Three further well-proportioned bedrooms are served by the family bathroom that has a three-piece white suite.
On the second floor a large double bedroom features a high-level vaulted ceiling with two fitted wardrobes and benefits from an en-suite shower.
Outside the driveway provides parking for two cars and twin automatic up and over doors leads to the larger than double garage. The front, side and rear gardens are predominantly laid to lawn and enjoy a good degree of privacy with shrubs and mature trees that create an attractive outlook.
Tenure: Freehold
Council Tax Band: G
Situation
Bassett is a popular residential suburb forming a large part of north Southampton and offering potential homeowners diversity of property as well as being a pleasant environment to live in. Excellent recreational facilities are provided by the common, sports centre and the city golf course that boast a thousand acres of green open space whilst Stoneham golf and Chilworth golf club offer further facilities for the serious enthusiast. Bassett is superbly connected with access to the M3 & M27 motorways that allow access to regional towns and cities whilst The Parkway railway station is located opposite the international airport that has a fast route to London Waterloo. The University campus is found nearby in Highfield whilst The General Hospital is less than two miles distant. A wide variety of popular schools from nursery age upwards are found within the vicinity both in the public and private sector.
Utilities
- Electricity: Ask agent
- Water: Ask agent
- Heating: Ask agent
- Sewerage: Ask agent
- Broadband: Ask agent
SIMILAR PROPERTIES THAT MAY INTEREST YOU:
Bassett Green Road, Bassett
£899,995Hill Pound, Swanmore
£950,000
PROPERTY OFFICE :

Charters Southampton
Charters Estate Agents Southampton
Stag Gates
73 The Avenue
Southampton
Hampshire
SO17 1XS






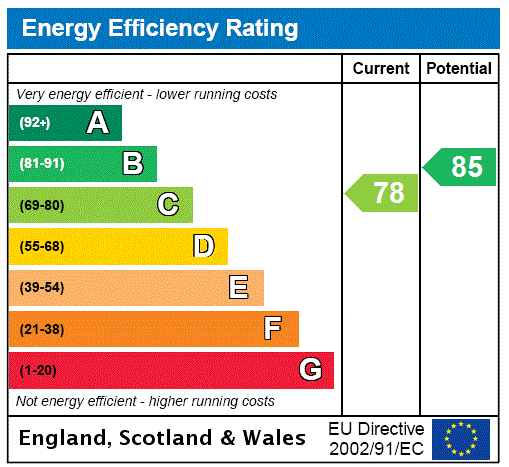
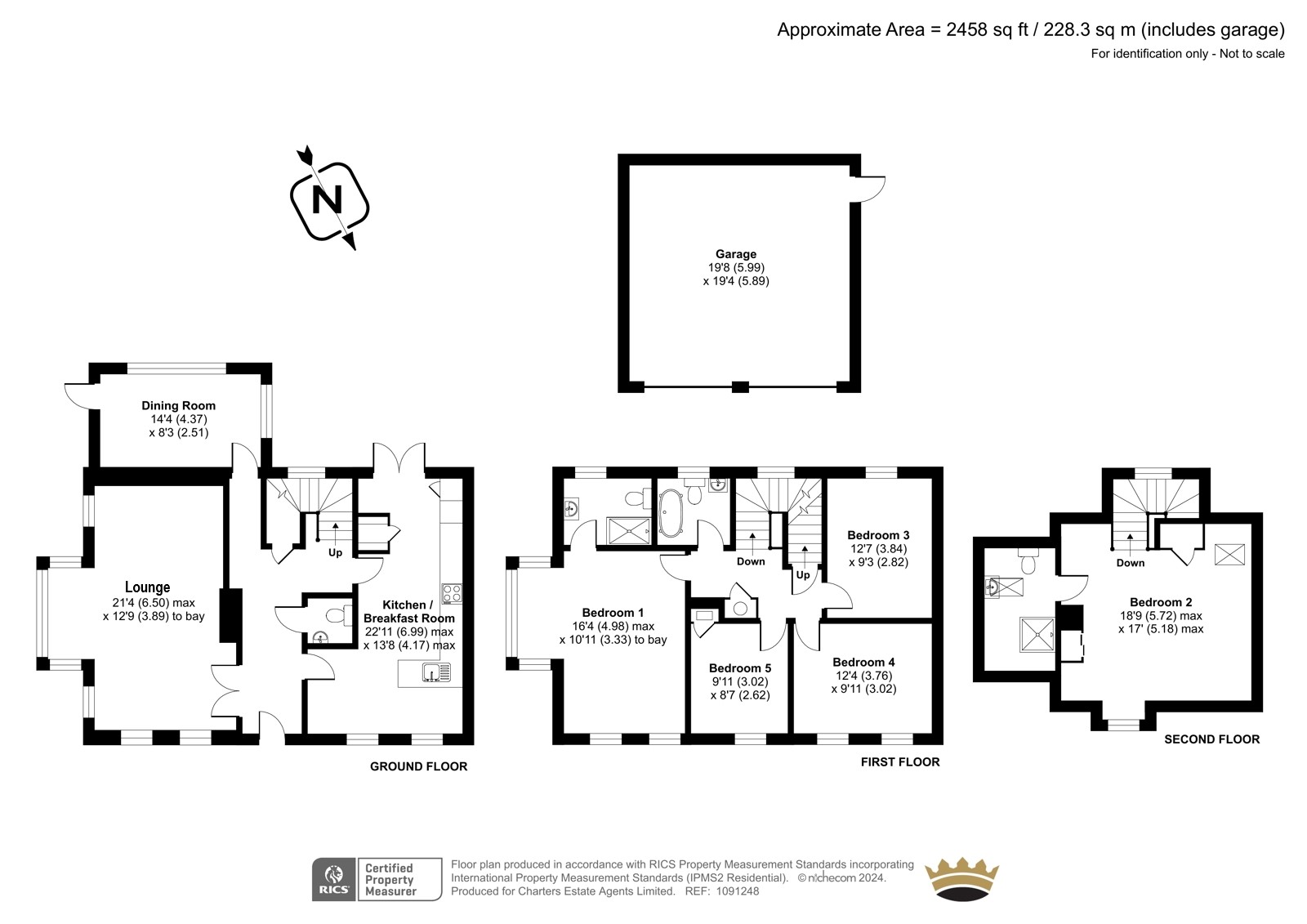


















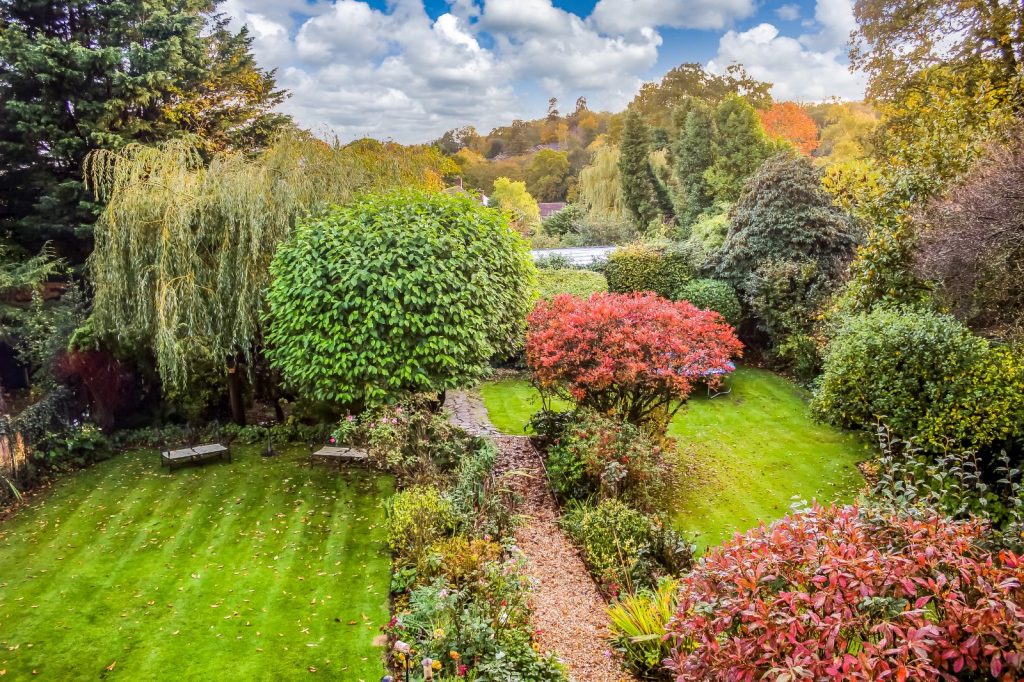
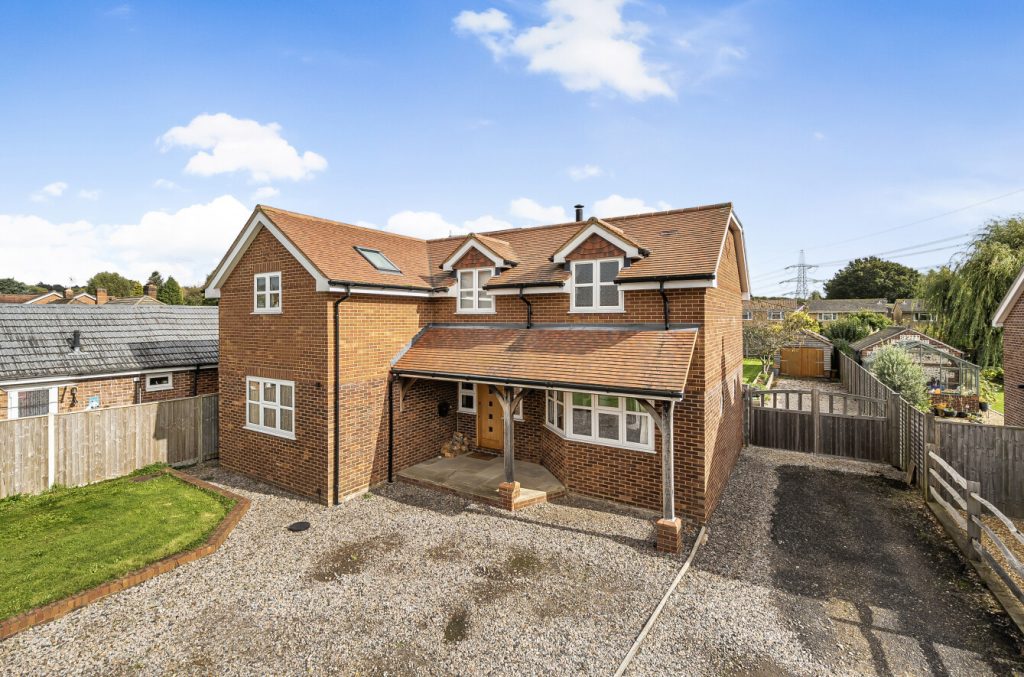
 Back to Search Results
Back to Search Results