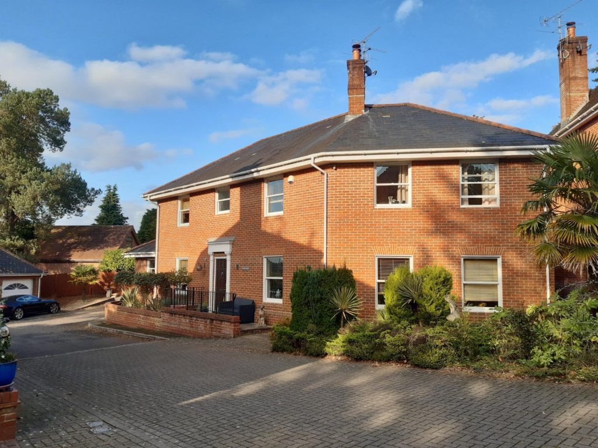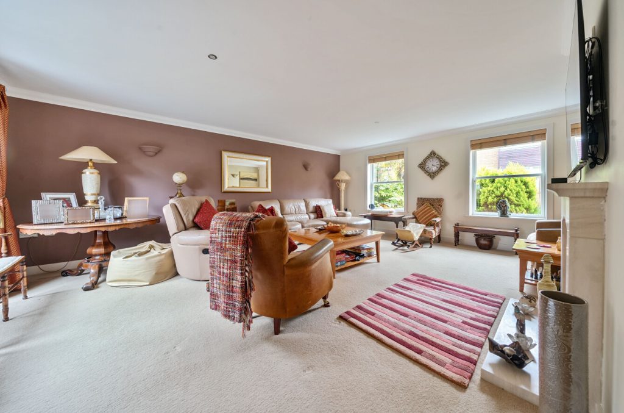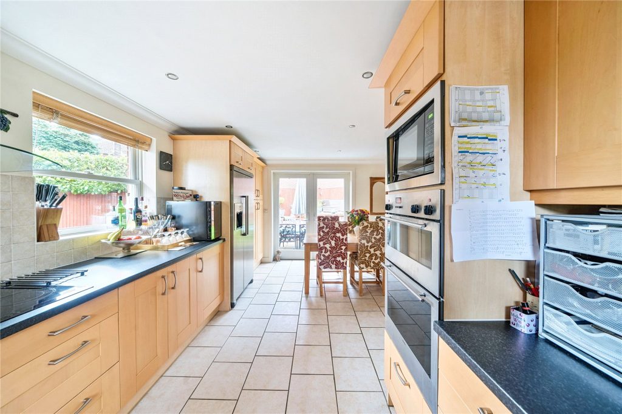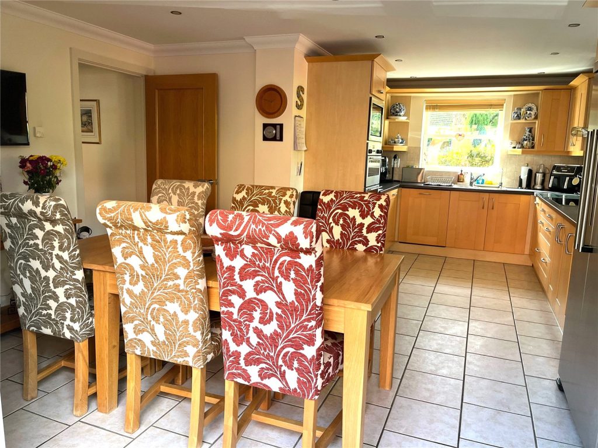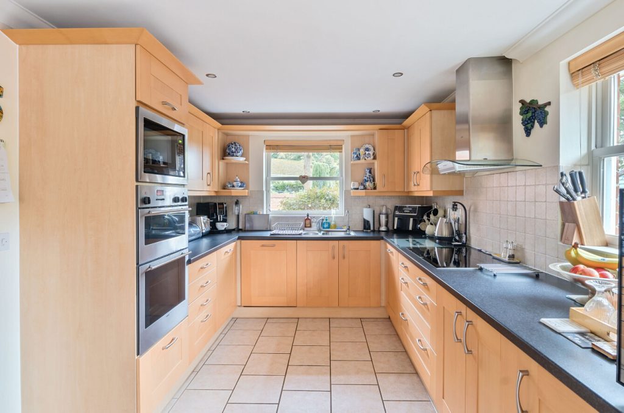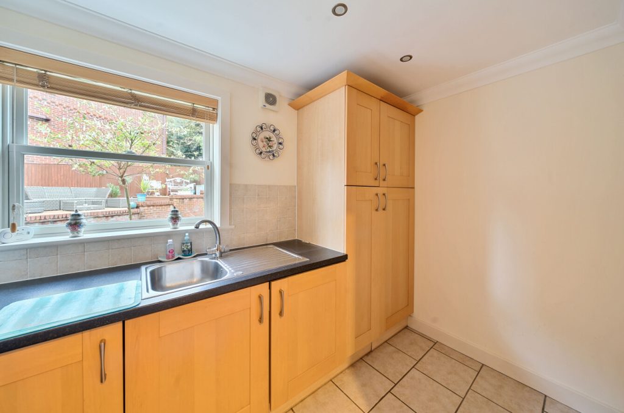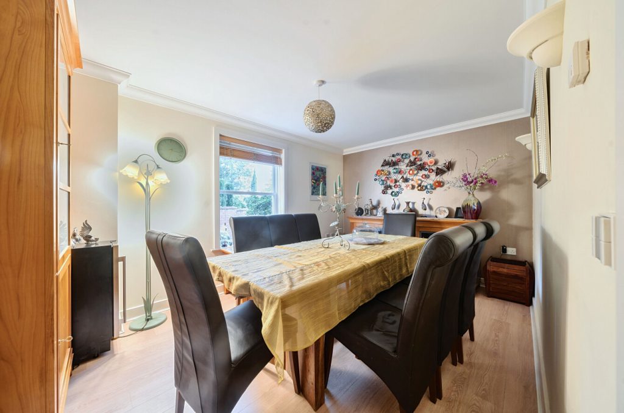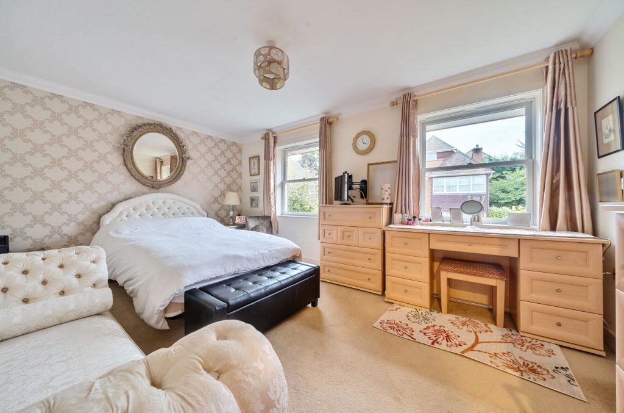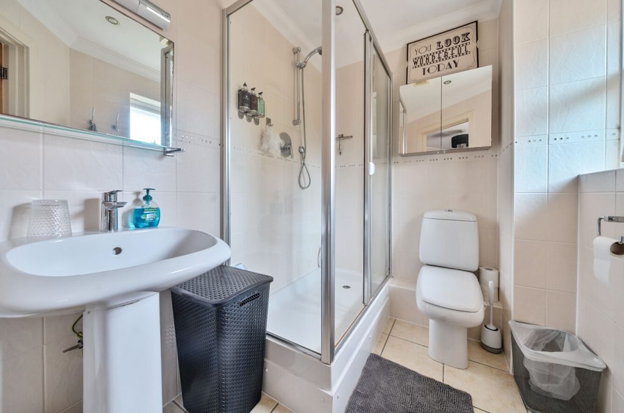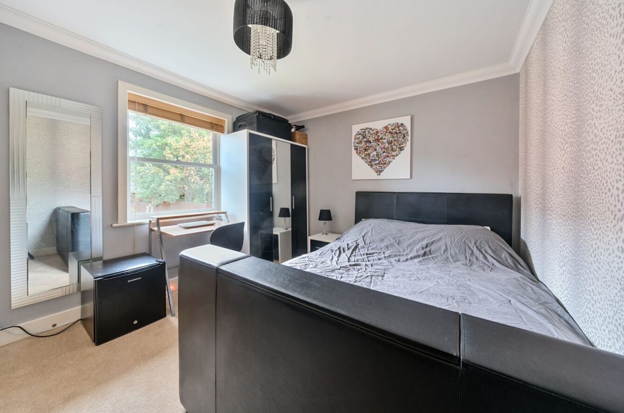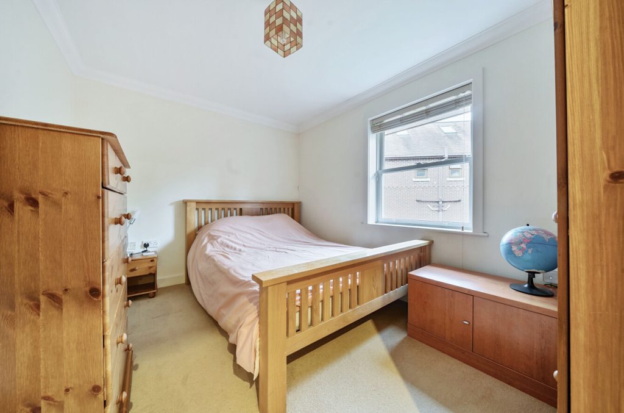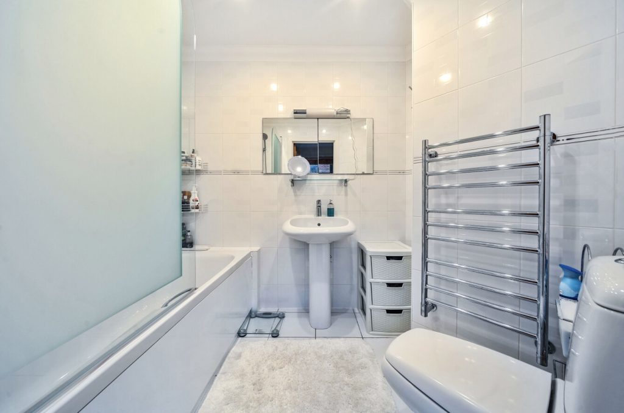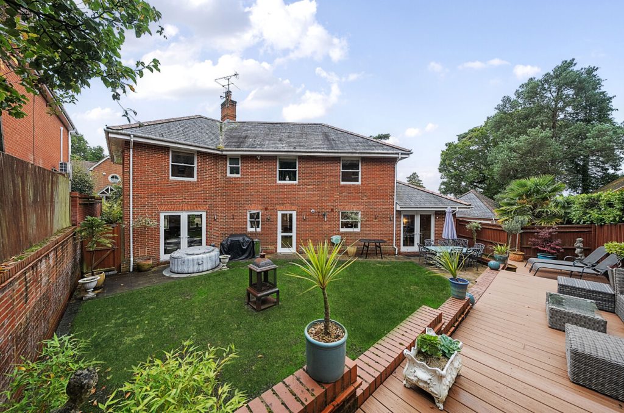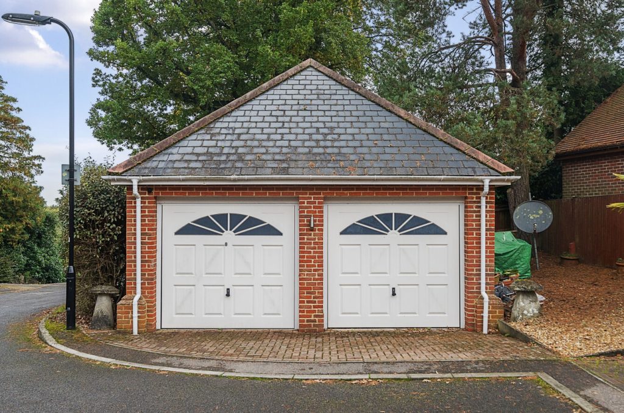
What's my property worth?
Free ValuationPROPERTY LOCATION:
Property Summary
- Tenure: Freehold
- Property type: Detached
- Parking: Double Garage
- Council Tax Band: G
Key Features
- Impressive detached house built in 2005
- Highly sought after cul-de sac location
- Popular location on the West side of Bassett Avenue
- Elegant lounge, separate dining room & study
- Spacious kitchen/breakfast room & a utility room
- Principal bedroom, dressing room & en-suite bathroom
- Four further bedrooms, en-suite & family bathroom
- Double garage & parking for numerous vehicles
Summary
Situated on the much favoured West side of Bassett Avenue, it will appeal to upsizers and downsizers alike.
The well presented accommodation comprises a hallway with a cloakroom. The elegant lounge is generous in dimensions and found on the right. There is a separate dining room and the study is the ideal venue for a home office. The spacious kitchen/breakfast room is fitted with an extensive range of maple finished wall and base units with ample space for a table and chairs while doors allow access to the garden. The utility room completes the ground floor layout.
On the first floor there is a landing with an airing cupboard. The principal bedroom has a dressing room that leads to the en-suite bathroom. Bedroom two has an en-suite shower room and three further bedrooms are served by the family bathroom.
Outside, there is off road parking for numerous vehicles and a detached double garage. The rear garden has been arranged for minimal maintenance and has a neat area of lawn with a paved patio and external power points. A superb composite raised deck has inset LED lighting and is ideal for summer relaxation, perfectly positioned for the afternoon sun.
ADDITIONAL INFORMATION
Services:
Water: mains
Gas: mains
Electric: mains
Sewage: mains
Heating: gas
Materials used in construction: Ask Agent
How does broadband enter the property: Ask Agent
For further information on broadband and mobile coverage, please refer to the Ofcom Checker online
Tree preservation order to be confirmed
Situation
Bassett is a popular residential suburb forming a large part of north Southampton and offering potential homeowners diversity of property as well as being a pleasant environment to live in. Excellent recreational facilities are provided by the common, sports centre and the city golf course that boast a thousand acres of green open space whilst Stoneham golf and Chilworth golf club offer further facilities for the serious enthusiast. Bassett is superbly connected with access to the M3 & M27 motorways that allow access to regional towns and cities whilst The Parkway railway station is located opposite the international airport that has a fast route to London Waterloo. The University campus is found nearby in Highfield whilst The General Hospital is less than two miles distant. A wide variety of popular schools from nursery age upwards are found within the vicinity both in the public and private sector.
Utilities
- Electricity: Mains Supply
- Water: Mains Supply
- Heating: Gas
- Sewerage: Mains Supply
- Broadband: Ask agent
SIMILAR PROPERTIES THAT MAY INTEREST YOU:
Westbourne Crescent, Highfield
£950,000Bassett Wood Drive, Bassett
£850,000
PROPERTY OFFICE :

Charters Southampton
Charters Estate Agents Southampton
Stag Gates
73 The Avenue
Southampton
Hampshire
SO17 1XS






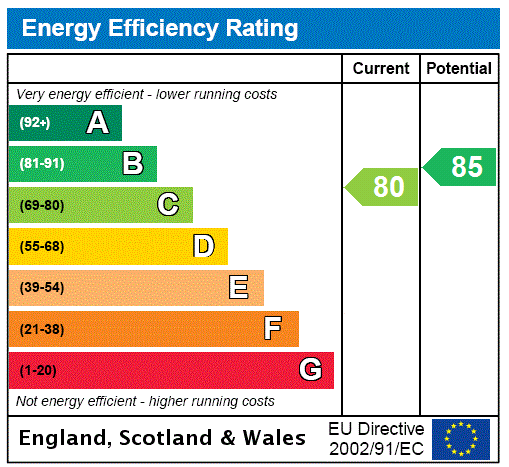
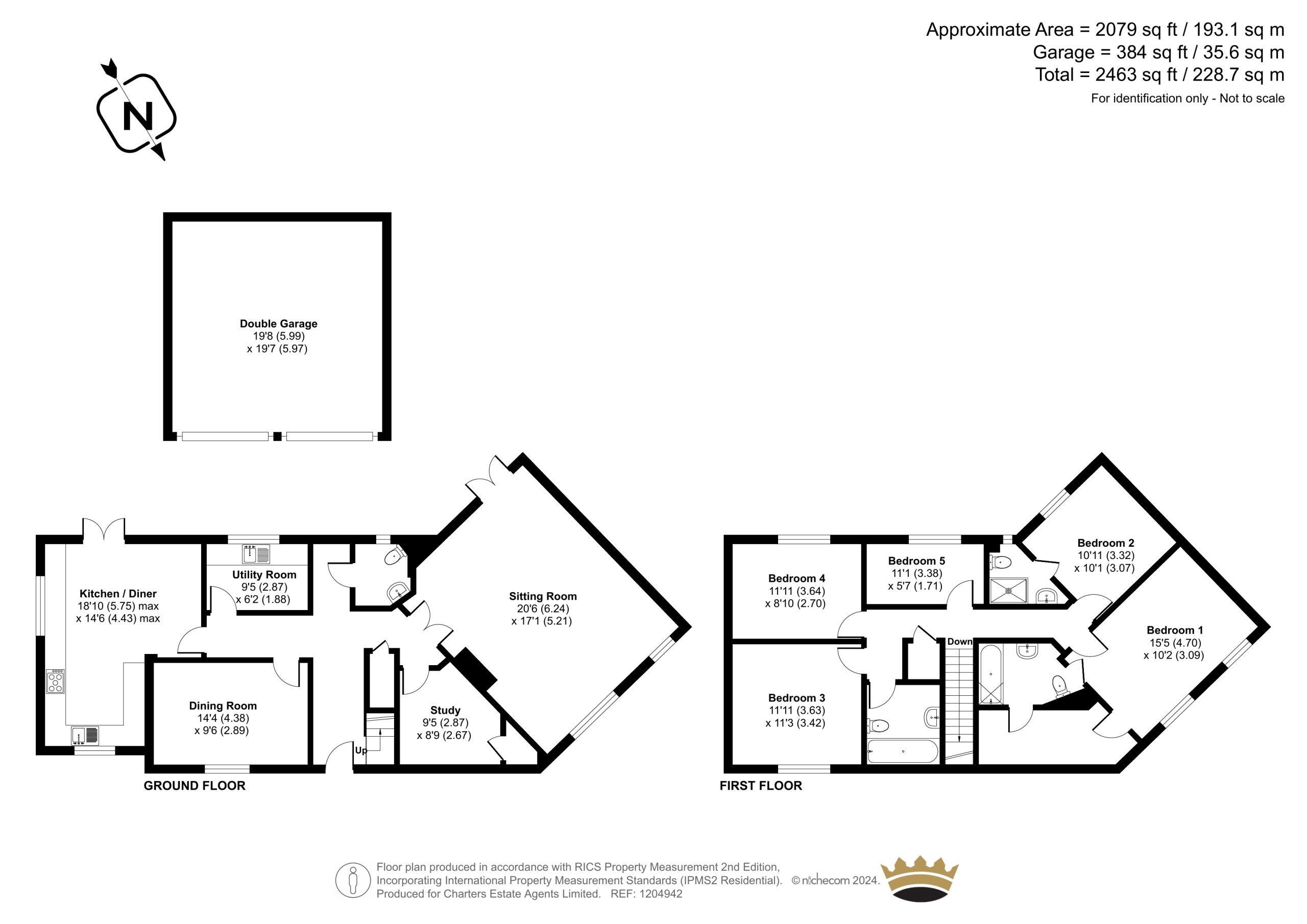


















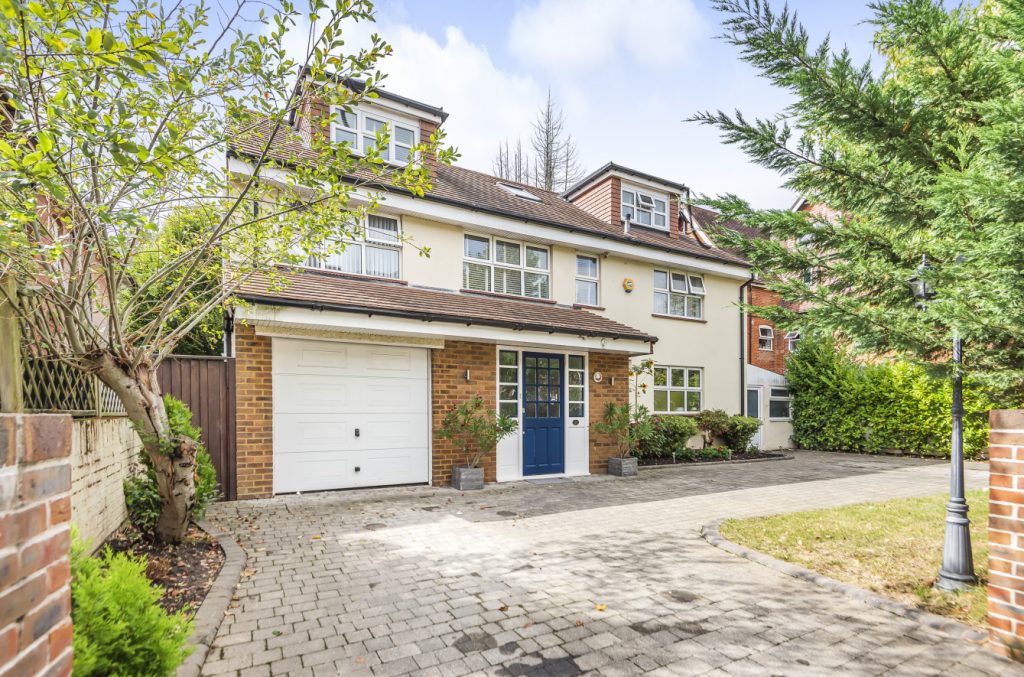
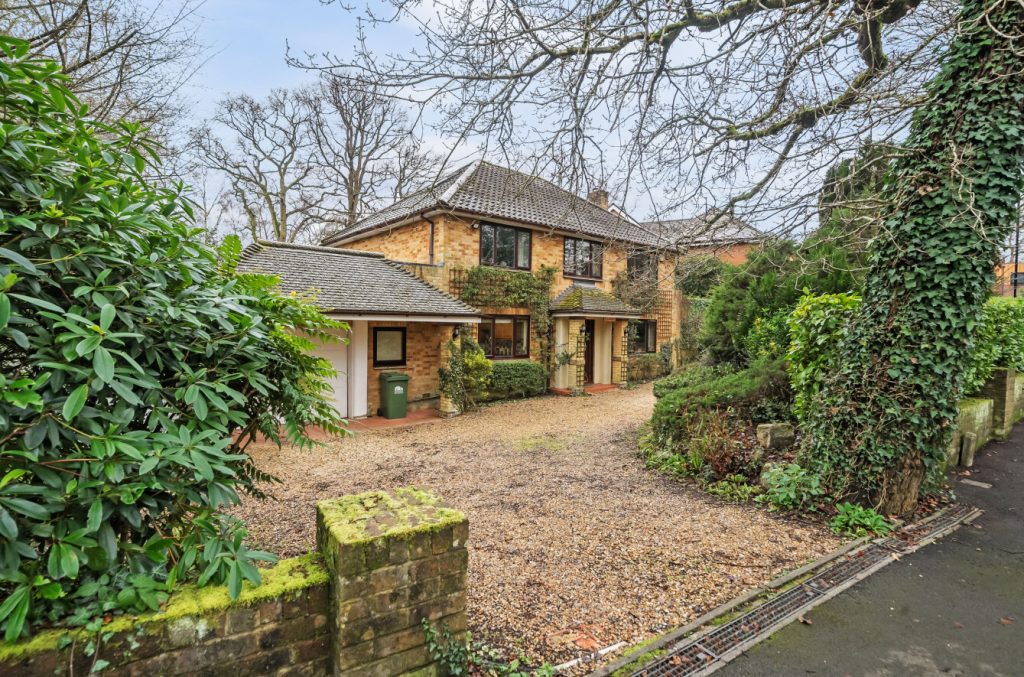
 Back to Search Results
Back to Search Results