
What's my property worth?
Free ValuationPROPERTY LOCATION:
PROPERTY DETAILS:
- Tenure: freehold
- Property type: Semi detached
- Council Tax Band: C
- Four-bedroom, semi-detached house
- Versatile and extended family home
- Potential for use as a HMO subject to consent
- Driveway parking
- Family bathroom and two en-suite shower rooms
- Four reception rooms and 18 foot kitchen
- Within easy reach of Shirley High Street and town centre
- Generous rear garden
This larger than average semi-detached house with two reception rooms and six bedrooms has been cleverly extended and altered in recent years to create a spacious and versatile home with enough size and flexibility in its layout to suit most families. If space is at the top of your list of criteria then this home is one you will want to see. The ground floor consists of a sitting room with bay window to the front of the house and a dining room to the rear overlooking the garden, with a generous size kitchen in the middle. The garage has been converted to create two further bedrooms. There is also a downstairs cloakroom/utility room. On the first floor are three bedrooms, with the principal enjoying an en-suite shower room and a dressing area with built-in wardrobes. Bedroom two, also with built-in wardrobes, and bedroom three are served by the family bathroom. On the second floor is a further bedroom with en-suite shower room. Externally, there is driveway parking to the front of the property and, to the rear, a large corner plot garden, mainly laid to lawn with a covered decking area for all to enjoy when the sun is shining and is a great place for the children and family pets to run around in a safe and private space. Subject to the relevant consents, the layout of the house could lend itself to being used for the HMO market. Located within a quiet and tucked away setting, the house is also conveniently just a short distance from Shirley High Street, local schools, the town centre, main railway station and the M27 motorway network making it a suitable place for all the family. ** The current owner is in the process of having the garage conversion completed and building regulations completion signed off by the Council.
Council Tax Band C
PROPERTY INFORMATION:
SIMILAR PROPERTIES THAT MAY INTEREST YOU:
-
Boldrewood Road, Bassett
£499,950 -
Lobelia Road, Bassett Green
£400,000
PROPERTY OFFICE :

Charters Southampton
Charters Estate Agents Southampton
Stag Gates
73 The Avenue
Southampton
Hampshire
SO17 1XS






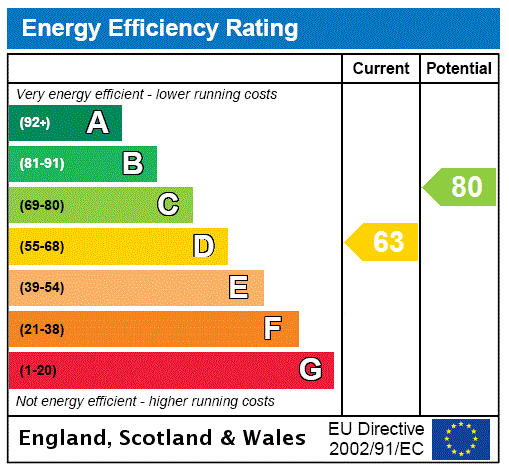



















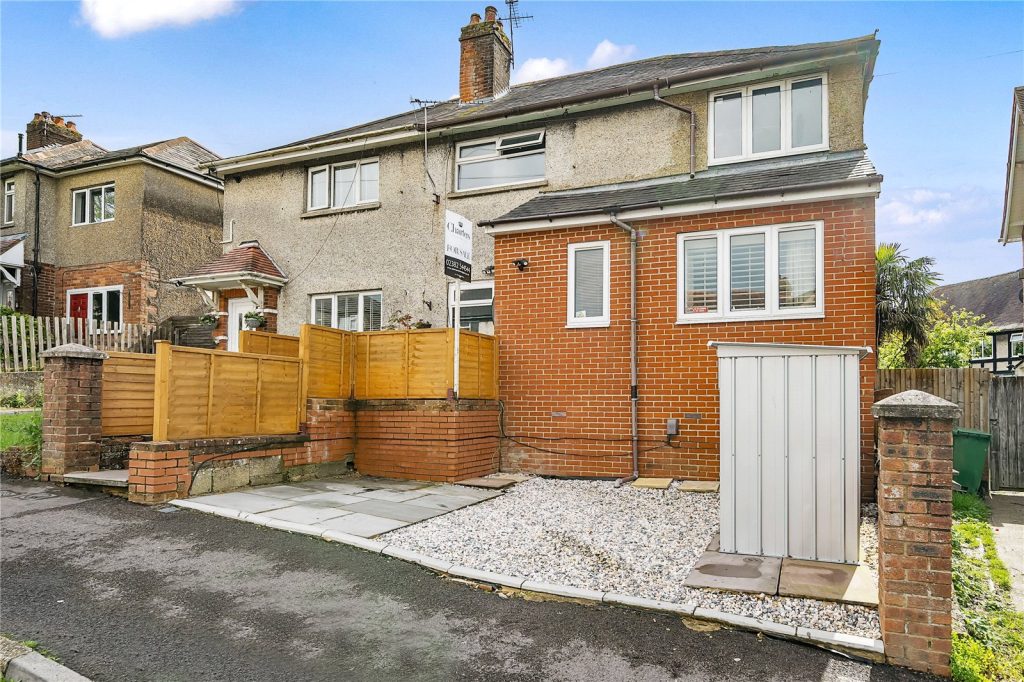
 Back to Search Results
Back to Search Results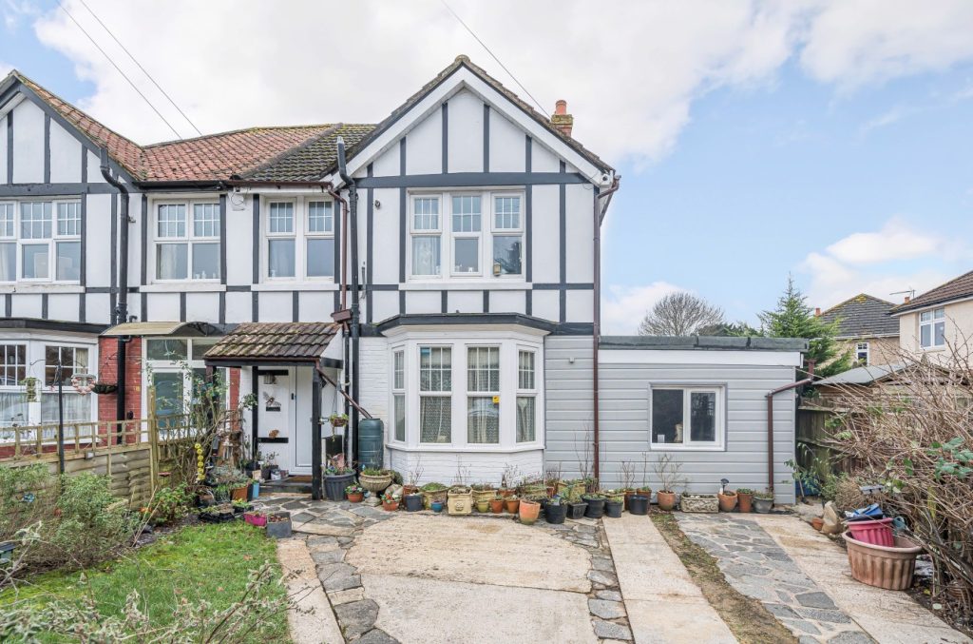

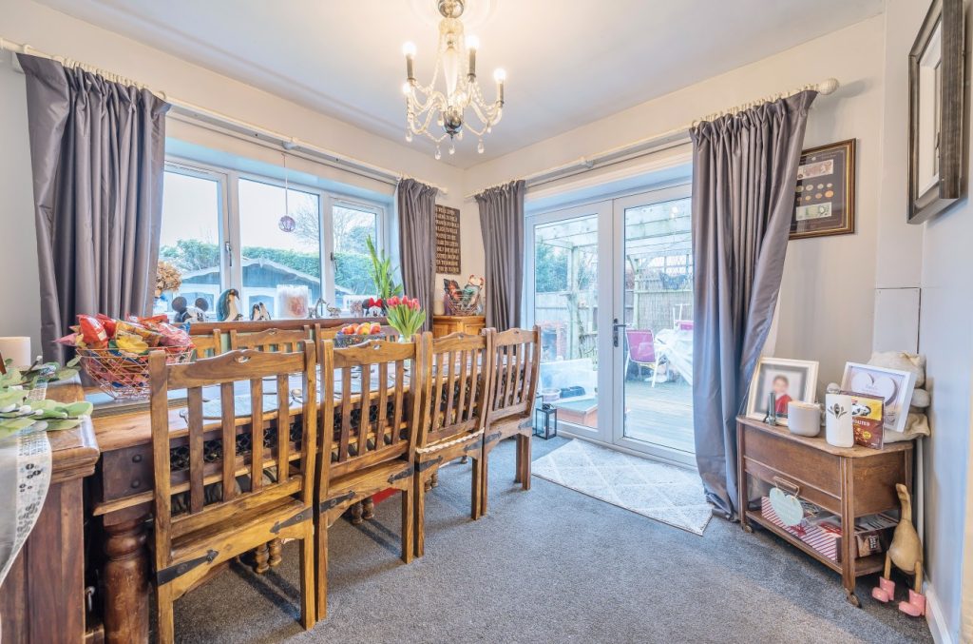

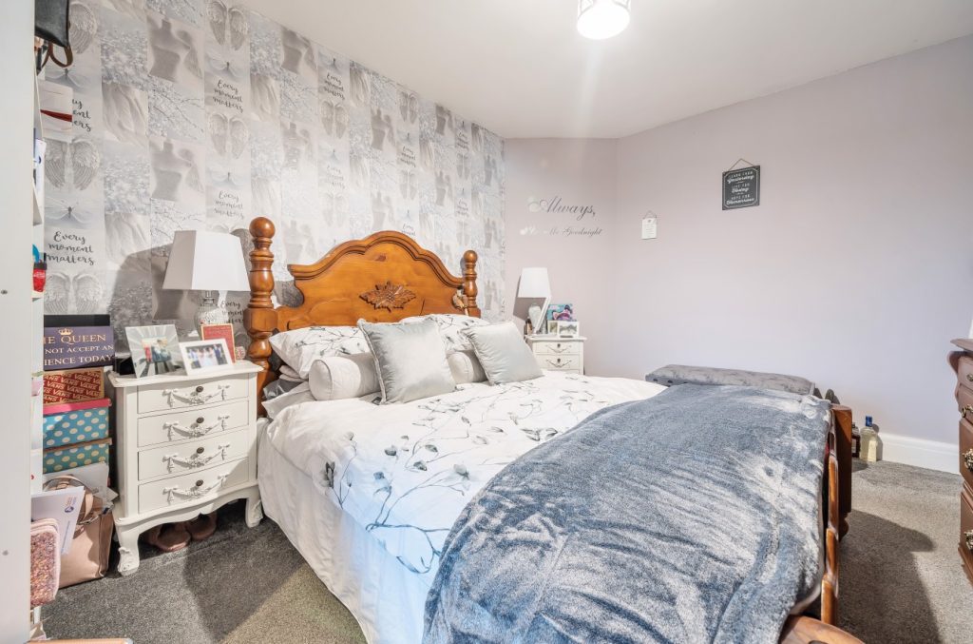
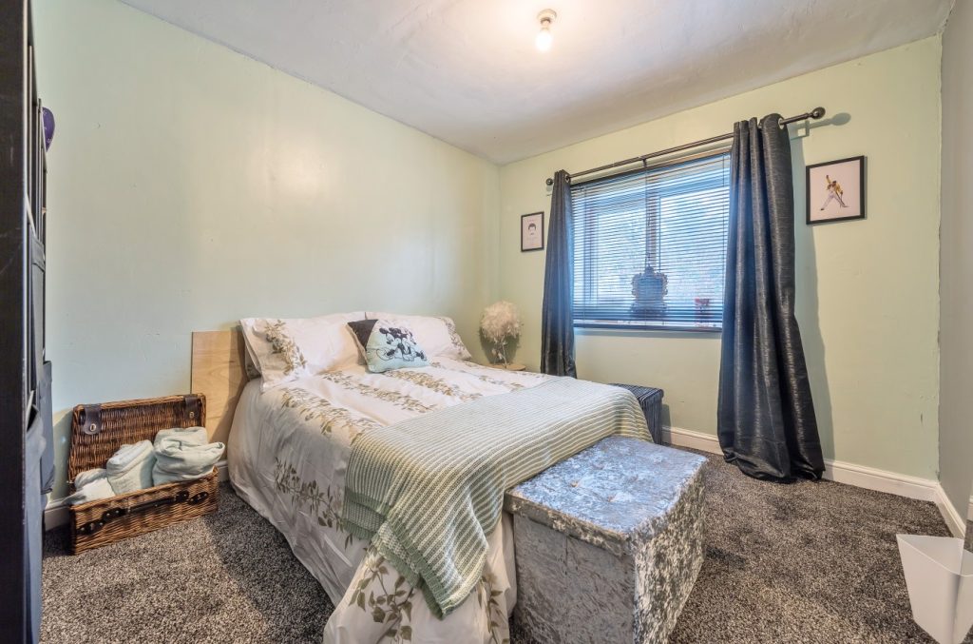


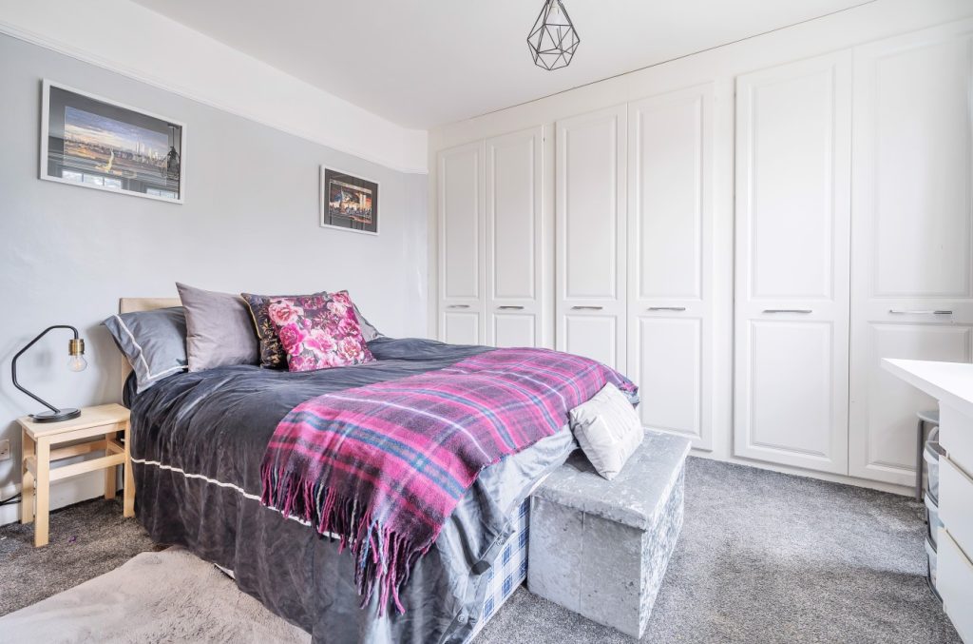


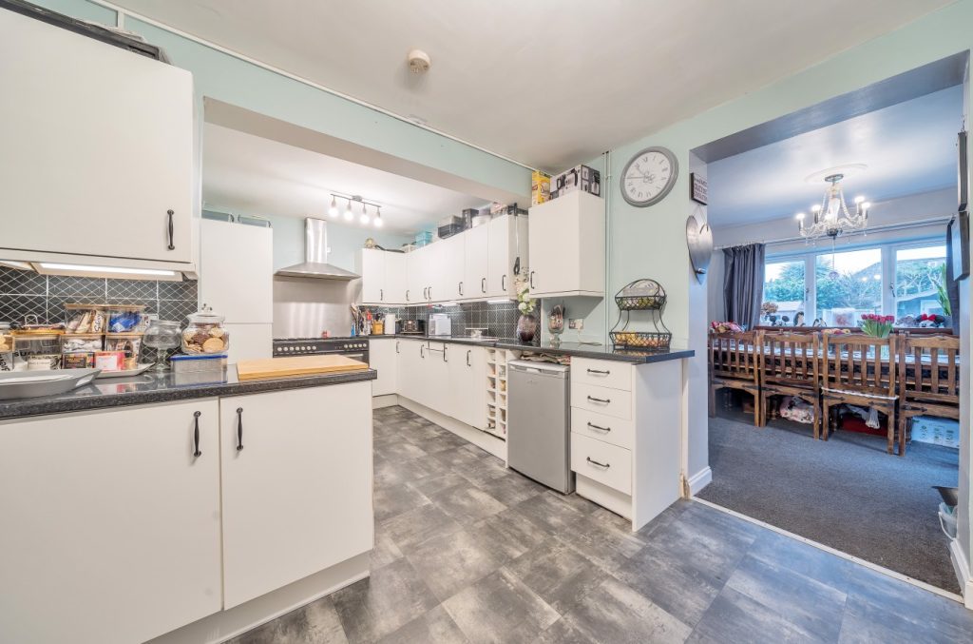

 Part of the Charters Group
Part of the Charters Group