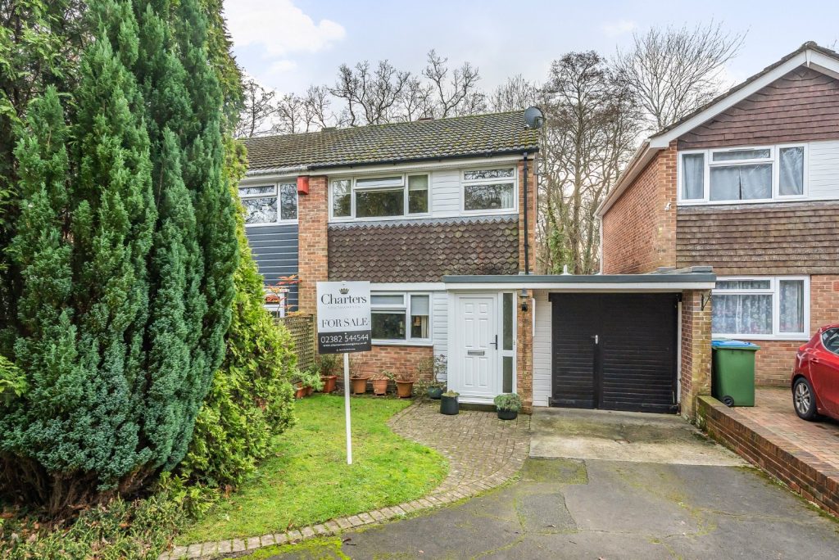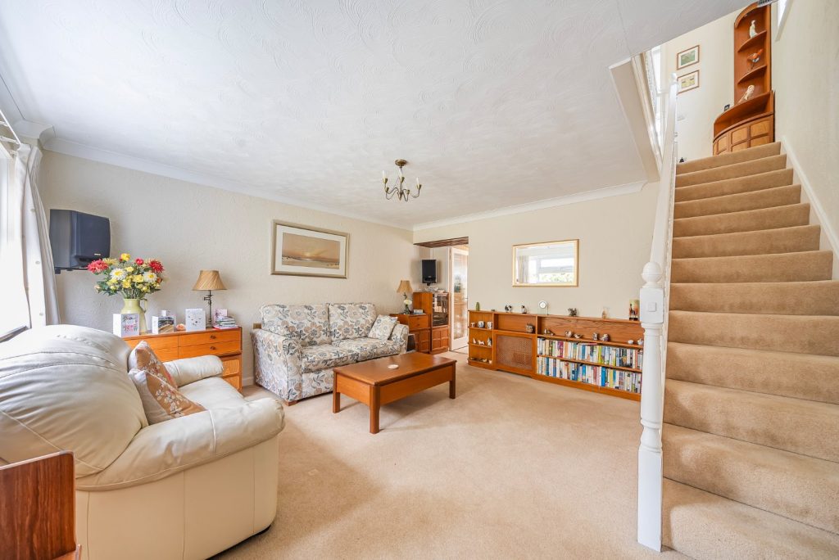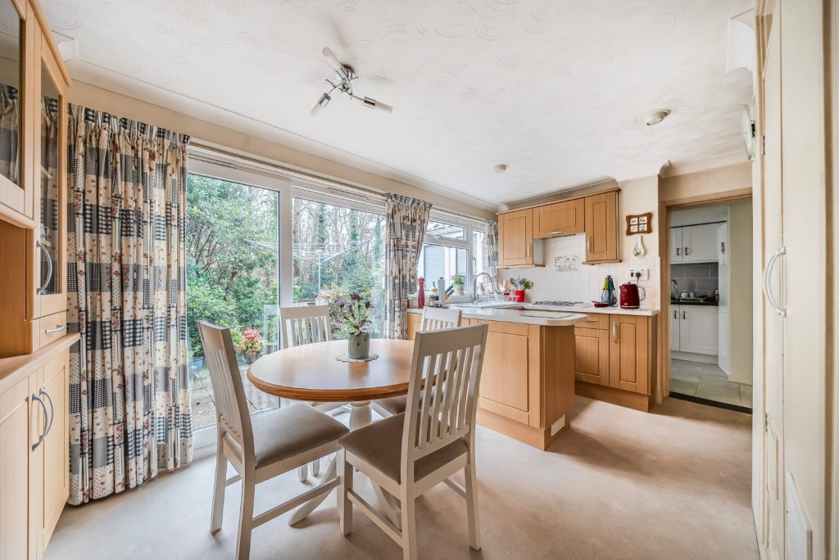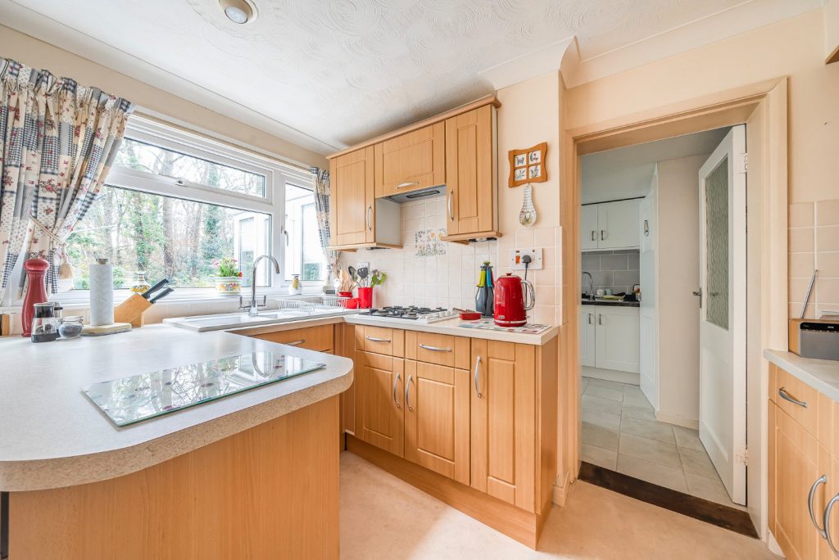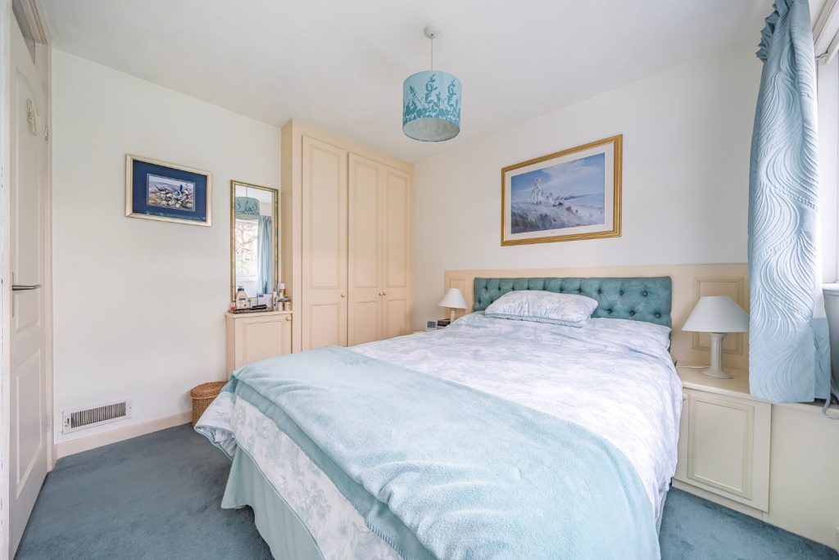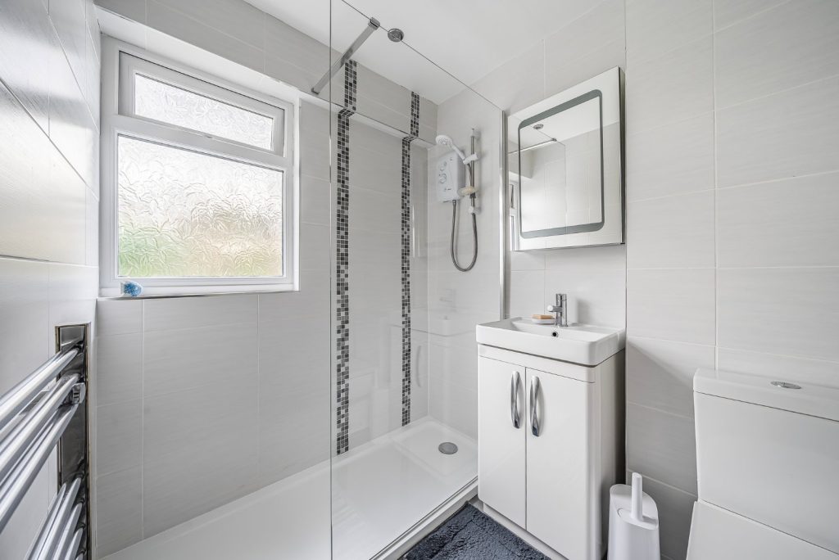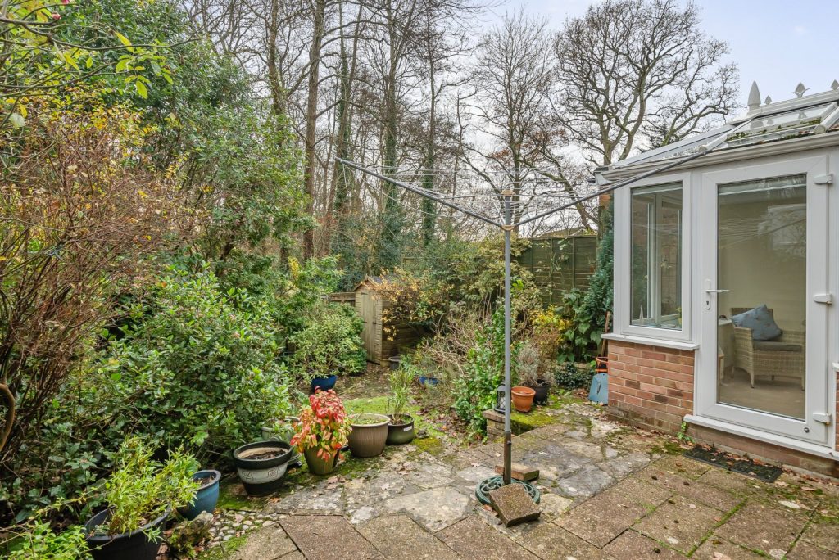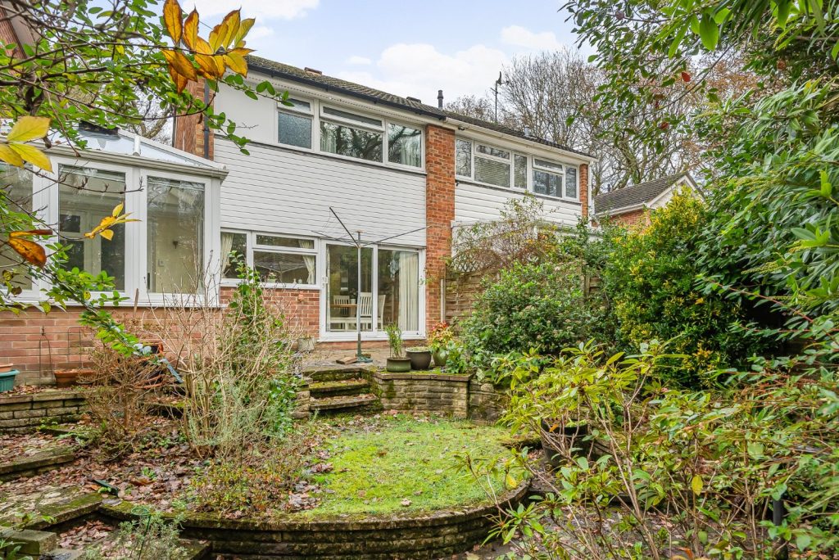
What's my property worth?
Free ValuationPROPERTY LOCATION:
Property Summary
- Tenure: Freehold
- Property type: Semi detached
- Parking: Single Garage
- Council Tax Band: C
Key Features
Summary
Located close to Oakwood Primary School, The General Hospital and the sports centre, this property boasts an enviable location for convenient daily living. The home also benefits being available with no forward chain.
The ground floor accomodation briefly comprises a generously sized living room to the front of the home with stairs rising to the first floor and provides access to the sociable space of the open plan kitchen dining room and access to the rear garden. There is a side door from the kitchen taking you to the handy utility room with WC and further doors to both the conservatory and the garage.
The first floor landing provides access to the boarded loft space and internal doors to the two double bedrooms and single third bedroom, all of which are served by the family bathroom.
There is ample driveway parking to the front of the home along with the garage and a private and enclosed garden to the rear for all to enjoy when the sun is shining.
ADDITIONAL INFORMATION
Materials used in construction: Ask Agent
The land is affect by a tree preservation order
The property has spray foam insulation in the roof
For further information on broadband and mobile coverage, please refer to the Ofcom Checker online
Situation
Lordswood is a sought-after location, perfect for those needing access to local amenities, main transport links and Southampton General Hospital. Nearby are plenty of woodland walks and the extensive recreational facilities of Southampton Sports Centre and Southampton Common. Southampton City is a thriving commercial port with a population in excess of 250,000 and achieved city status in 1964 due to its contribution to trade and the economy. The city centre offers an extensive range of shopping and leisure facilities ranging from small boutique outlets to major department stores including the landmark West Quay shopping mall. Restaurants, bars and cafes cater for every taste and the Cinema de lux offers the finest film viewing experience. Football is played at St Marys and the Ageas Bowl is the home of Hampshire cricket hosting domestic and international matches together with live music events. The Guildhall, Mayflower and Nuffield theatres host a wide and eclectic range of plays, opera, ballet and musicals and the public art gallery in the civic centre has a famous and acclaimed collection.
Utilities
- Electricity: Mains Supply
- Water: Mains Supply
- Heating: Electric
- Sewerage: Mains Supply
- Broadband: Ask agent
SIMILAR PROPERTIES THAT MAY INTEREST YOU:
Ash Tree Road, Bitterne Park
£350,000Farringford Road, Thornhill
£260,000
PROPERTY OFFICE :

Charters Southampton
Charters Estate Agents Southampton
Stag Gates
73 The Avenue
Southampton
Hampshire
SO17 1XS






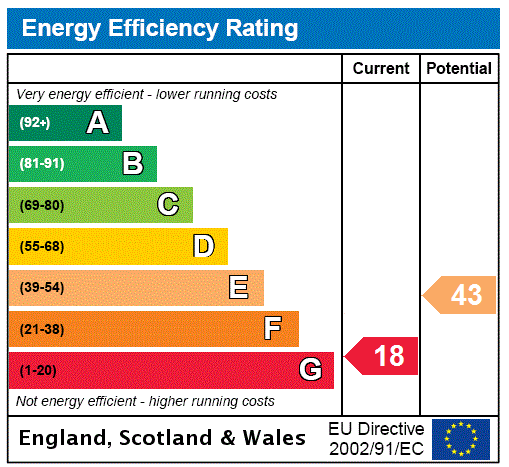
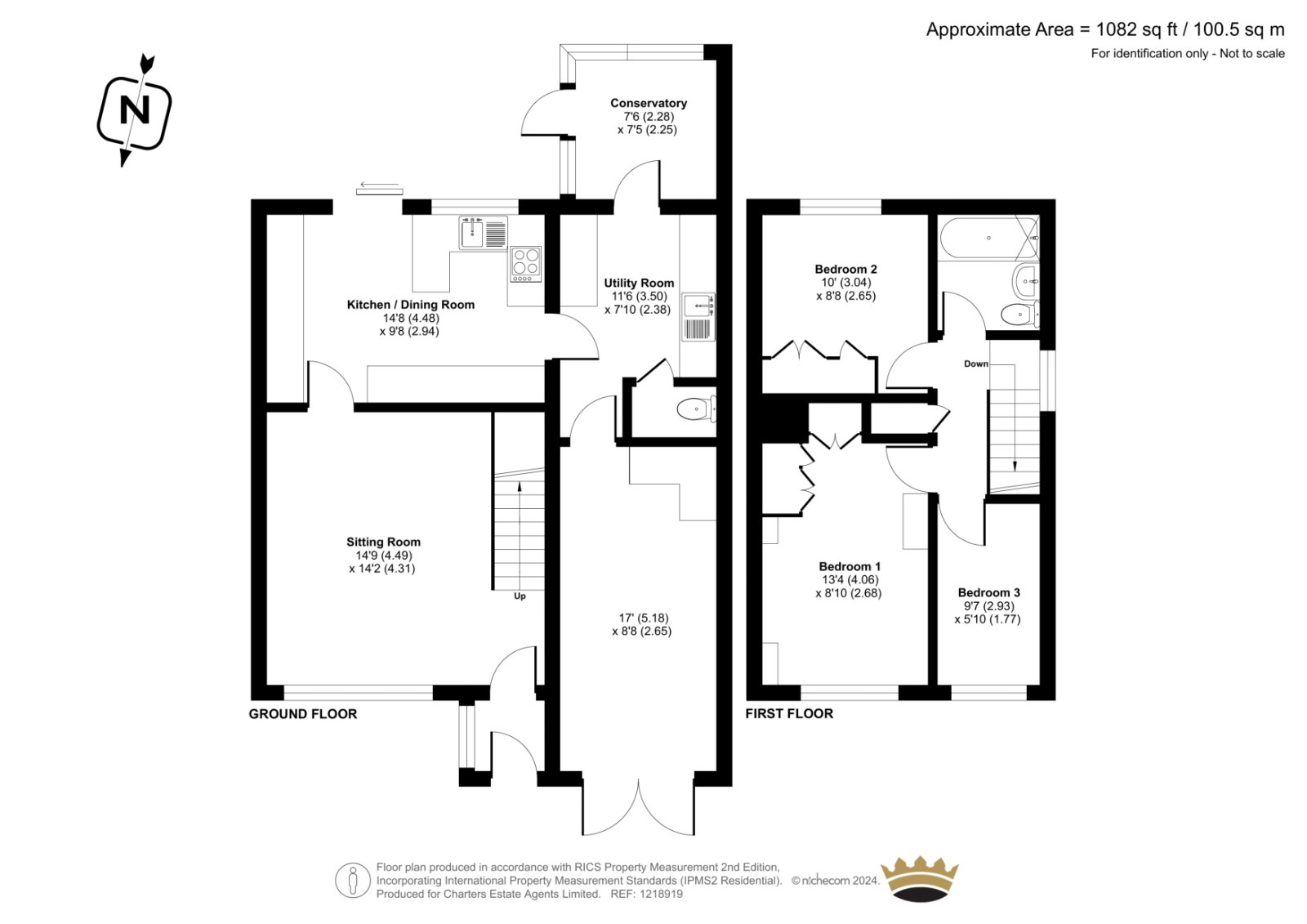


















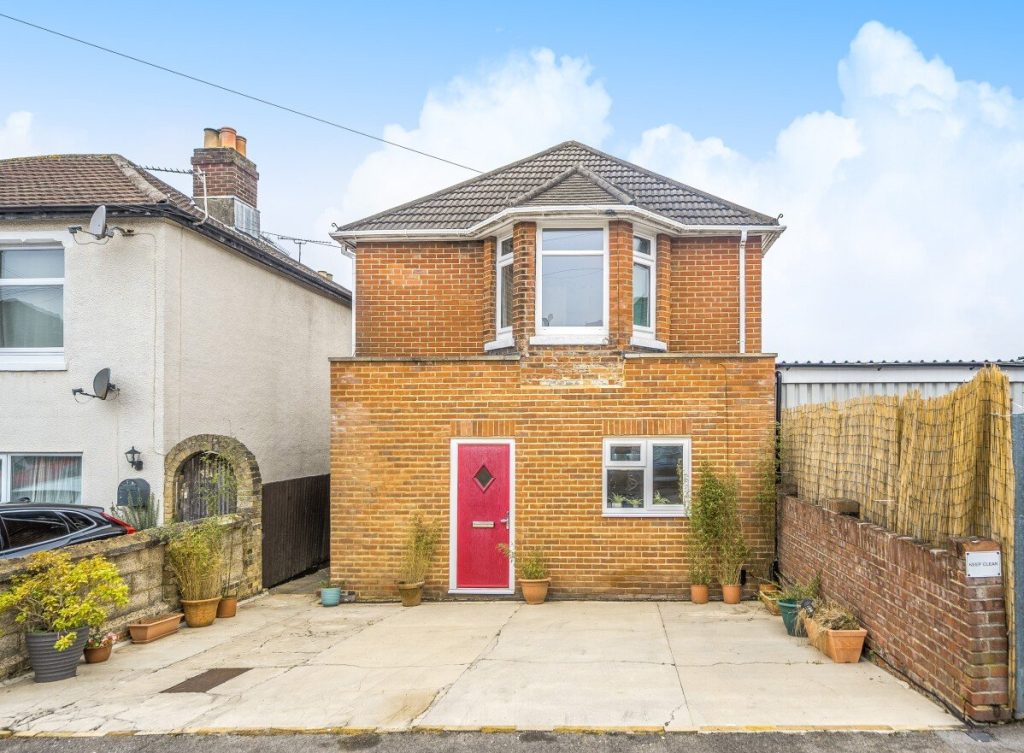
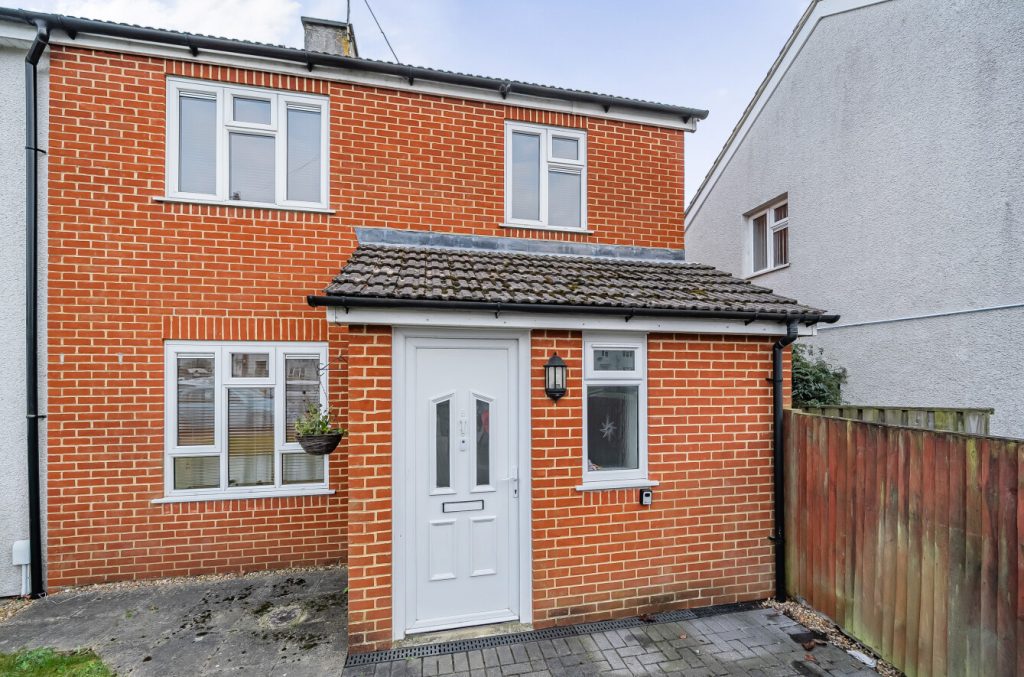
 Back to Search Results
Back to Search Results