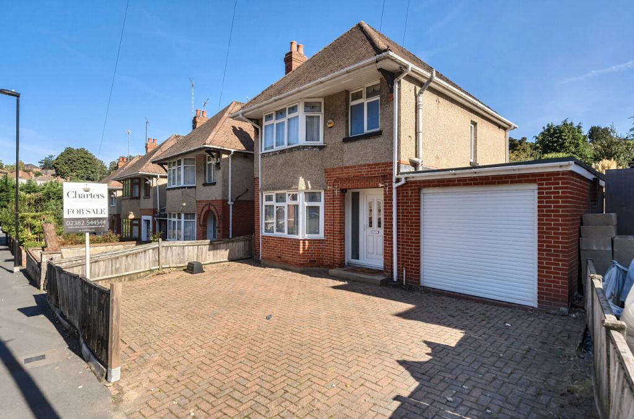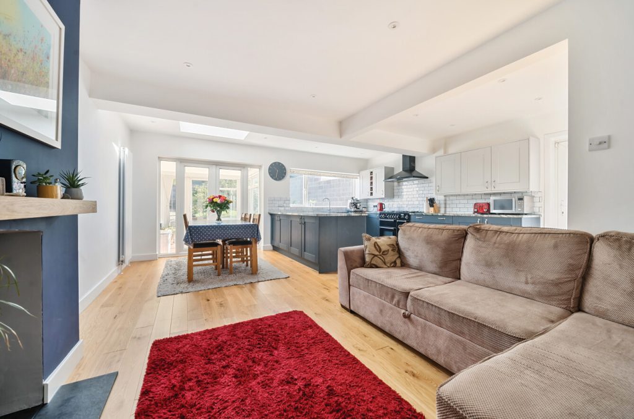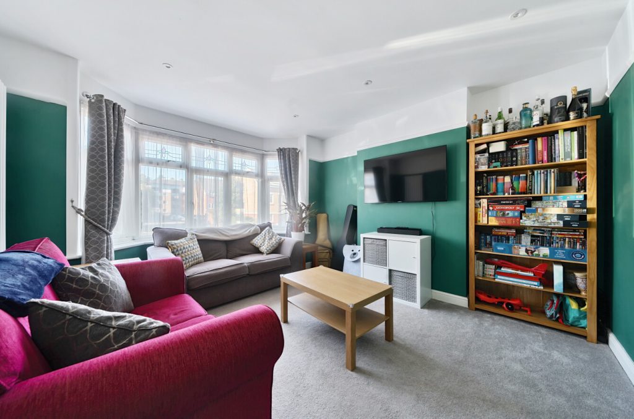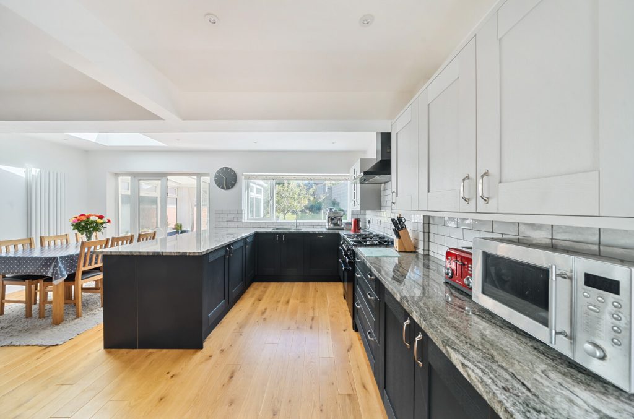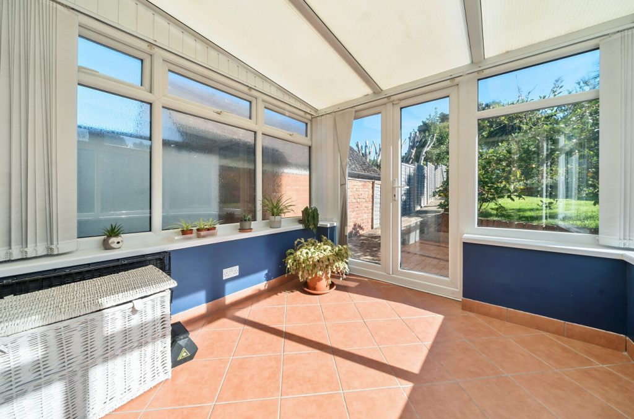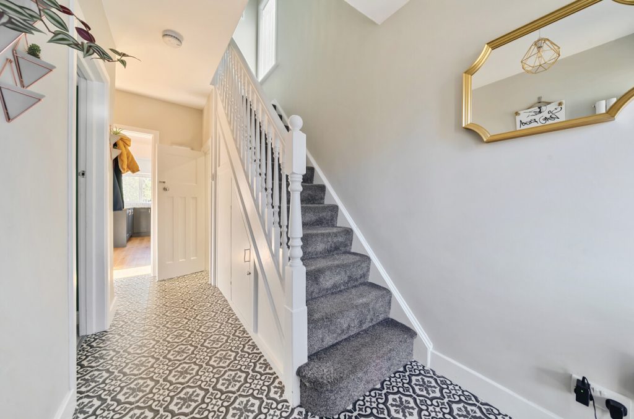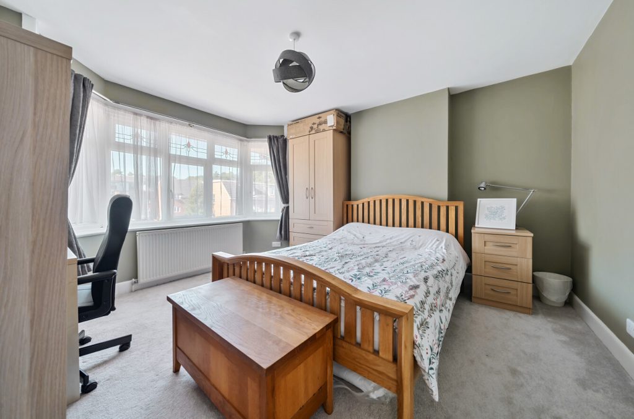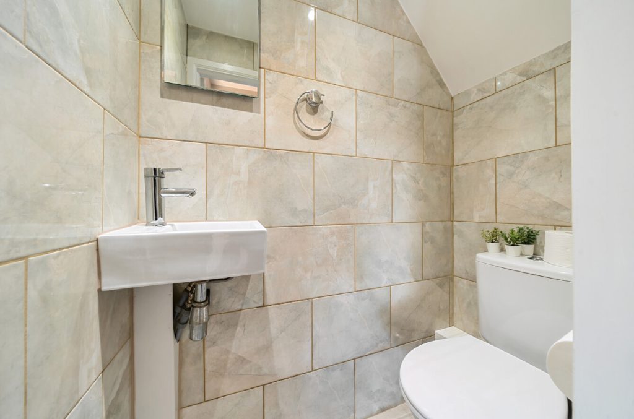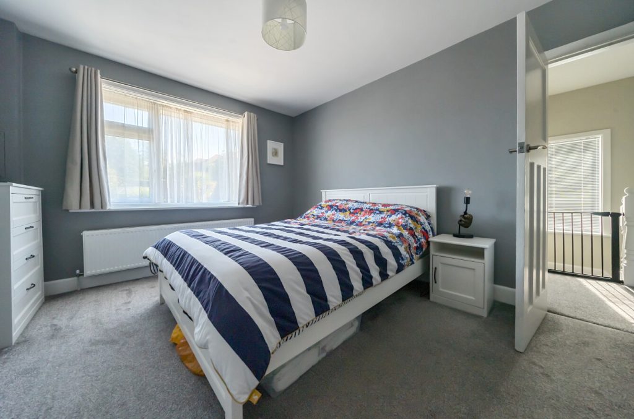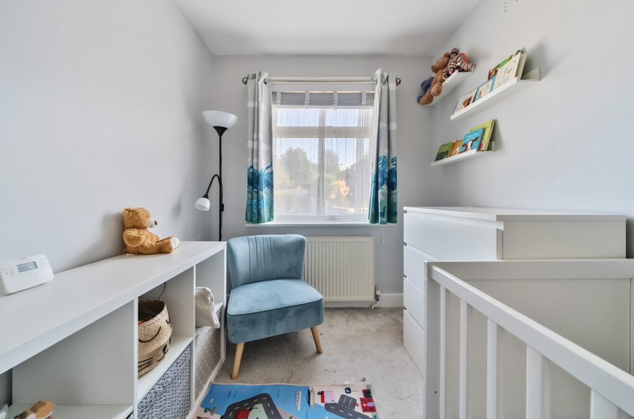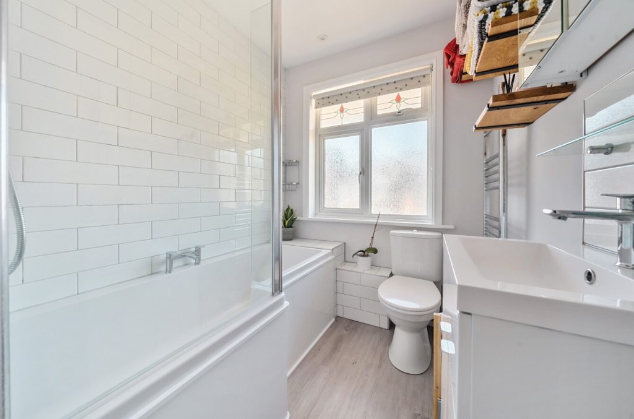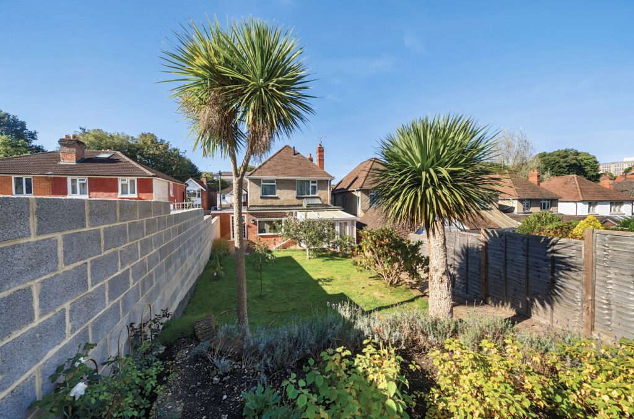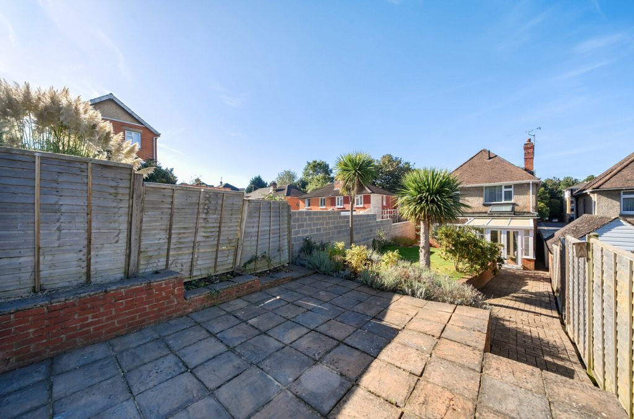
What's my property worth?
Free ValuationPROPERTY LOCATION:
Property Summary
- Tenure: Freehold
- Property type: Detached
- Parking: Single Garage
- Council Tax Band: D
Key Features
- Walking distance to the general hospital
- Extended detached family home
- Stunning open plan kitchen dining & family room
- Driveway parking and garage
- Three well proportioned bedrooms
- Ground floor WC
- Conservatory
- Generously sized rear garden
Summary
Living here will see you be ideally placed for access to Shirley’s bustling and busy high street, the city centre, the central railway station, the M3 & M27 motorway networks, and many excellent educational facilities. There are also the vast open spaces of the sports centre and the common within easy reach.
The front of the home boasts a large driveway providing off road parking for several vehicles as well as access via the electric roller door to the garage which provides excellent additional storage space or an area to use as a work from home office or home gym.
The well proportioned and stylishly presented accommodation on the ground floor comprises a welcoming entrance hallway with the always handy downstairs WC, and internal doors to the cosy lounge to the front of the house with feature bay window, and the stunning extended open plan kitchen dining and family room which provides a wonderful space for entertaining family and friends and is the show stopping centre piece to the home. There is also a further door from the kitchen area to a sitting room which overlooks the rear garden.
ADDITIONAL INFORMATION
Services:
Water: Mains Supply
Gas: Mains Supply
Electric: Mains Supply
Sewage: Mains Supply
Heating: Gas
Materials used in construction: Brick
How does broadband enter the property: FTTP
For further information on broadband and mobile coverage, please refer to the Ofcom Checker online
Situation
Shirley is a sought after residential area with The Common, central railway station and city centre all within easy reach. Local shops are within walking distance whilst the extensive facilities of Shirley high street are also found nearby. An excellent bus service serving all parts of the city passes along St James road and popular schools for all ages are located within the vicinity. St James Park is within walking distance and is an extremely popular place for families with children to enjoy outdoor recreation. An indoor swimming pool is found nearby in Kentish Road and is an additional neighbourhood facility popular with children of all ages.
Utilities
- Electricity: Ask agent
- Water: Ask agent
- Heating: Ask agent
- Sewerage: Ask agent
- Broadband: Ask agent
SIMILAR PROPERTIES THAT MAY INTEREST YOU:
Bracken Road, North Baddesley
£450,000Botley Road, North Baddesley
£460,000
PROPERTY OFFICE :

Charters Southampton
Charters Estate Agents Southampton
Stag Gates
73 The Avenue
Southampton
Hampshire
SO17 1XS







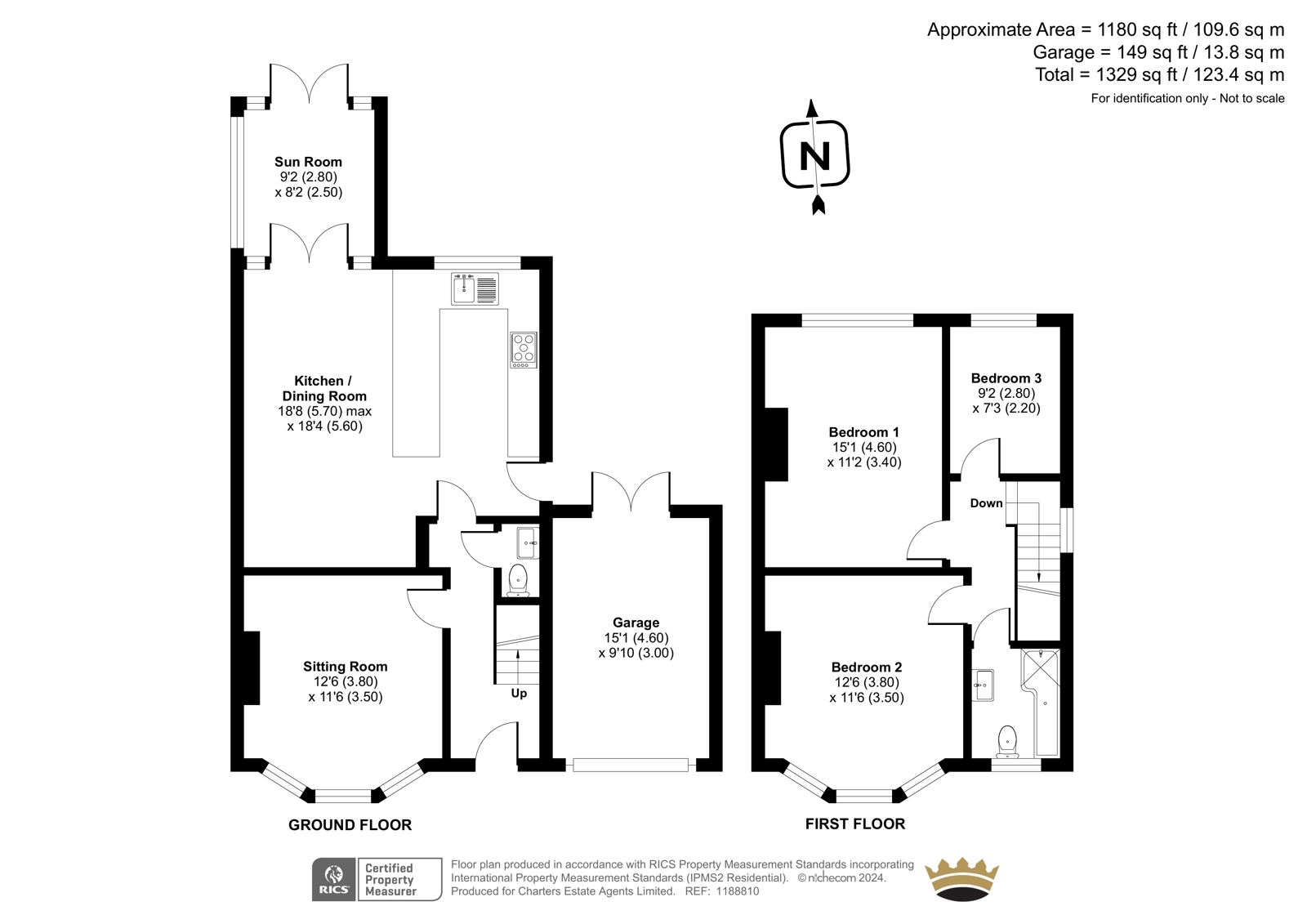


















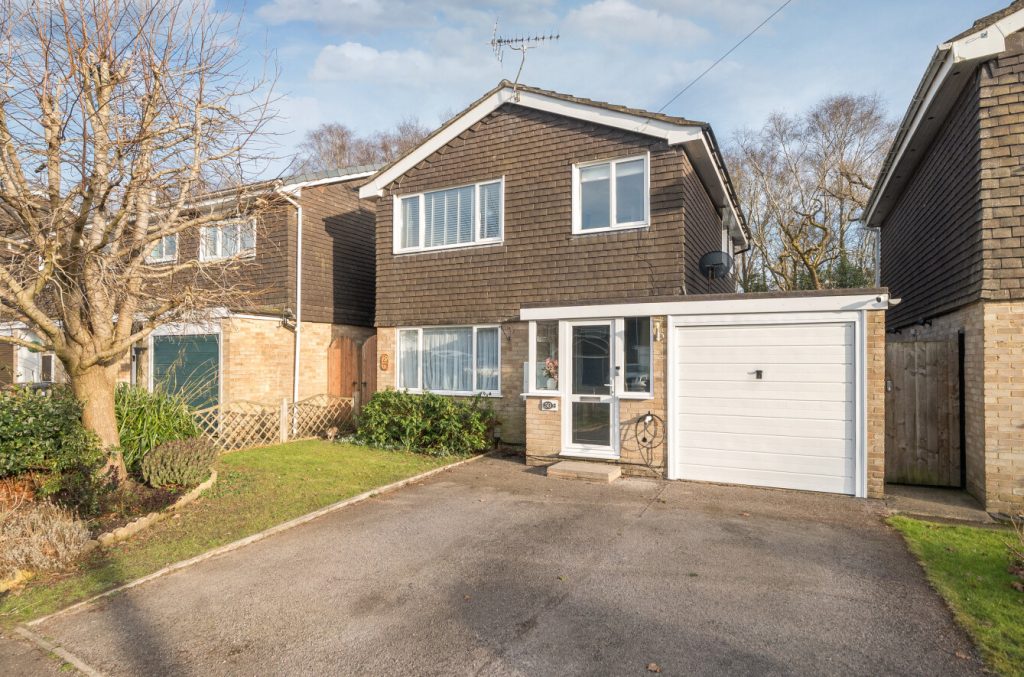
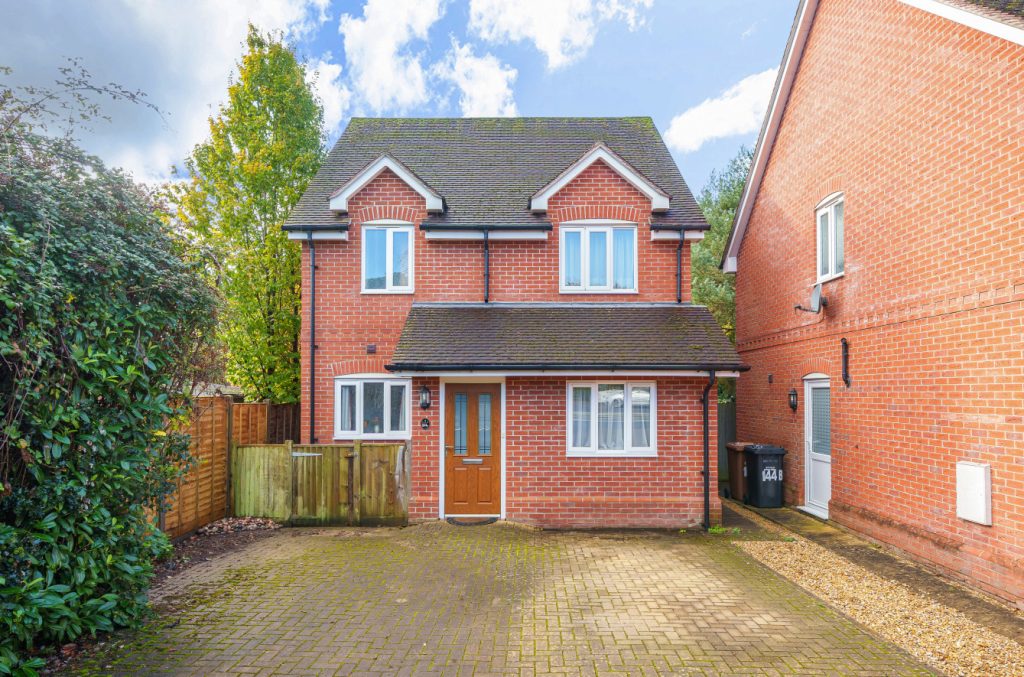
 Back to Search Results
Back to Search Results