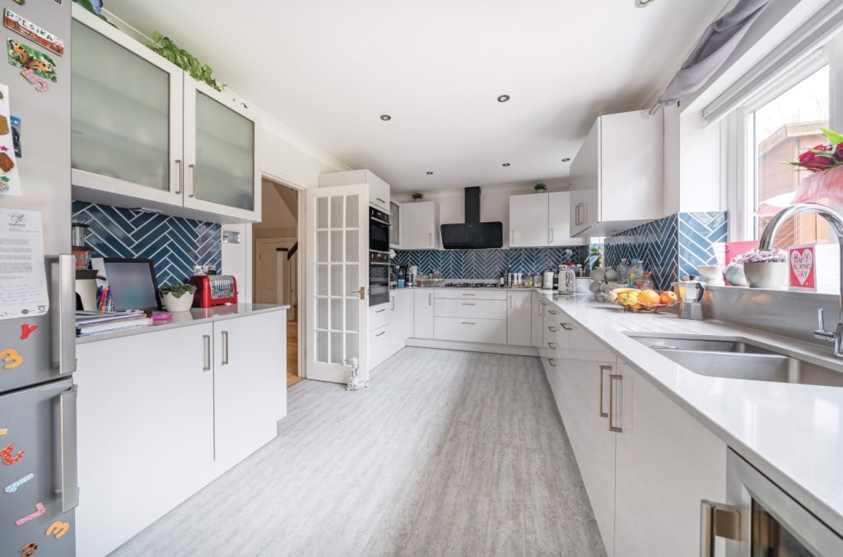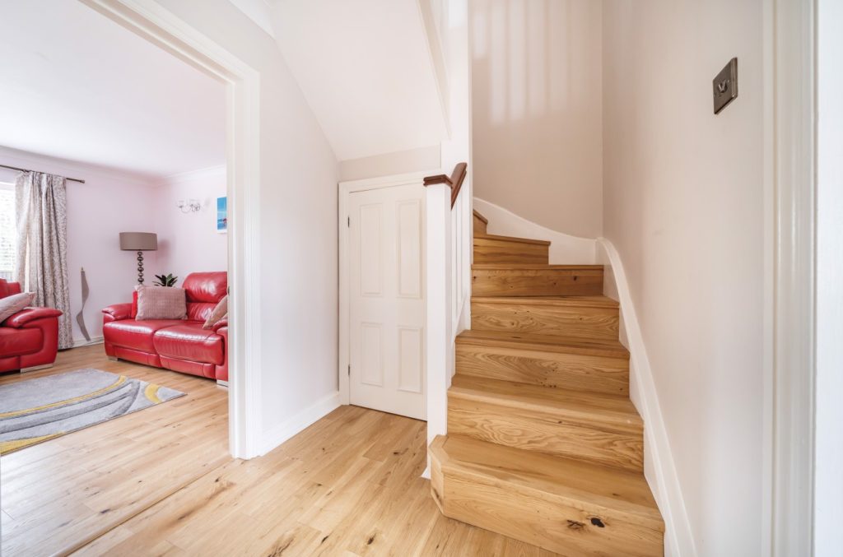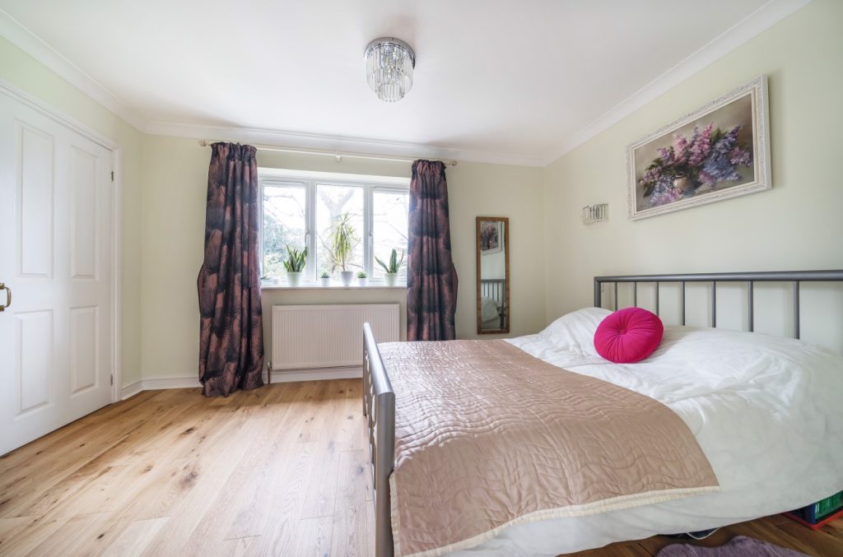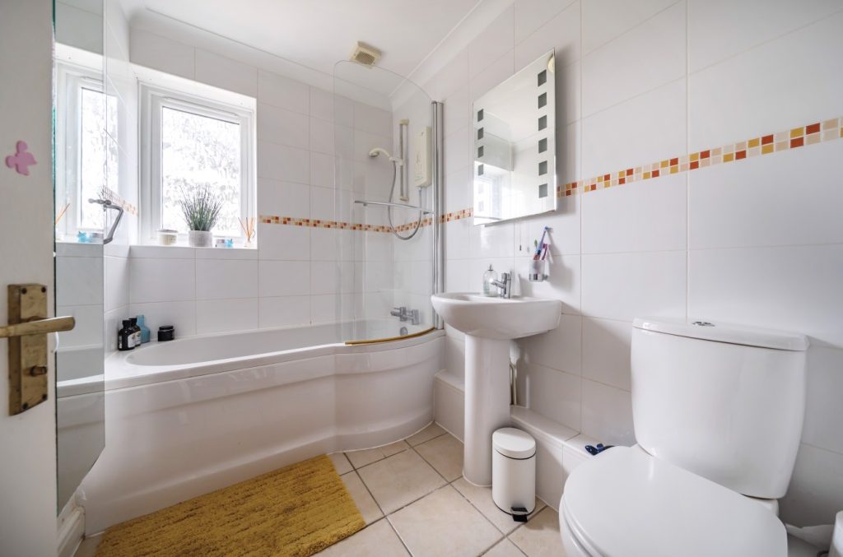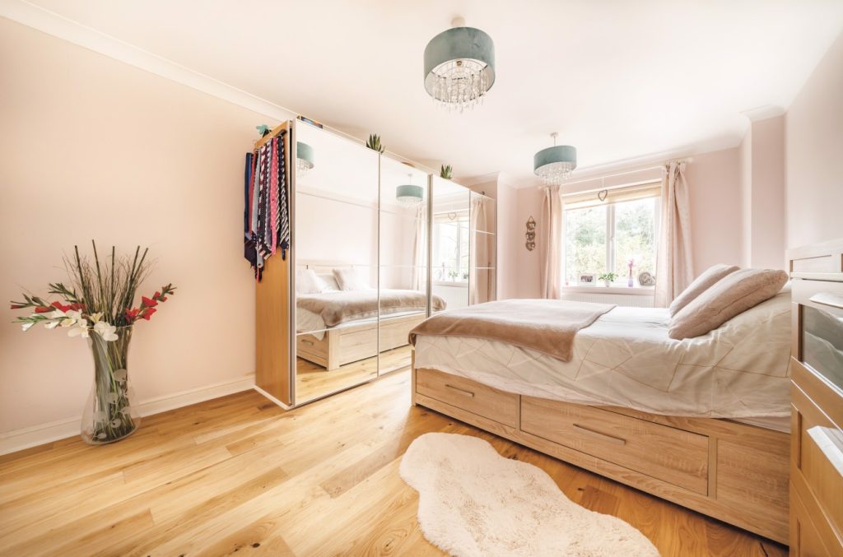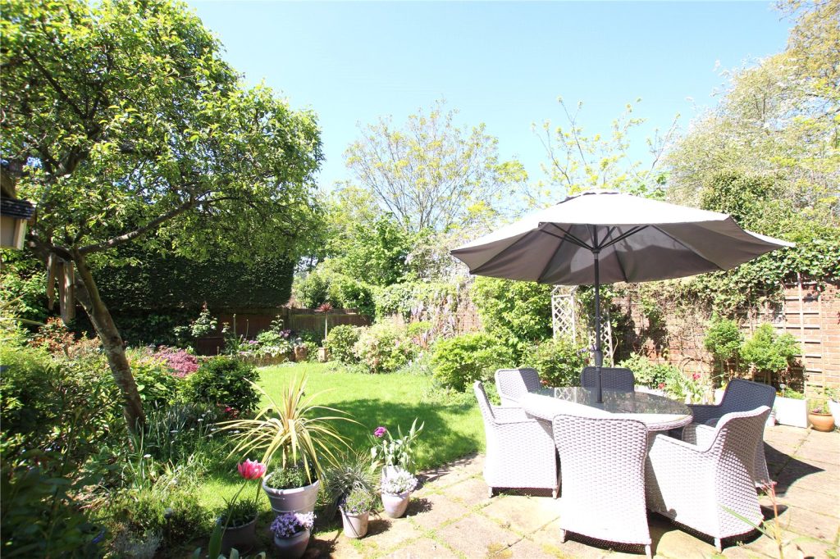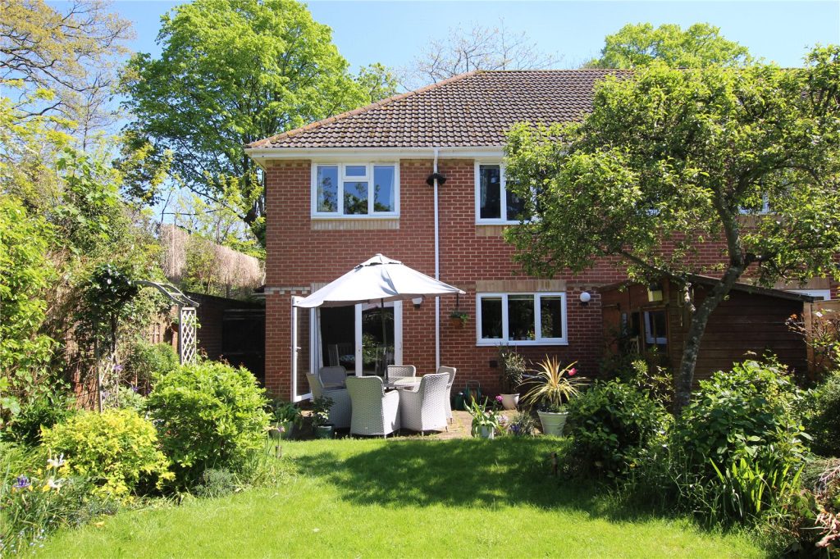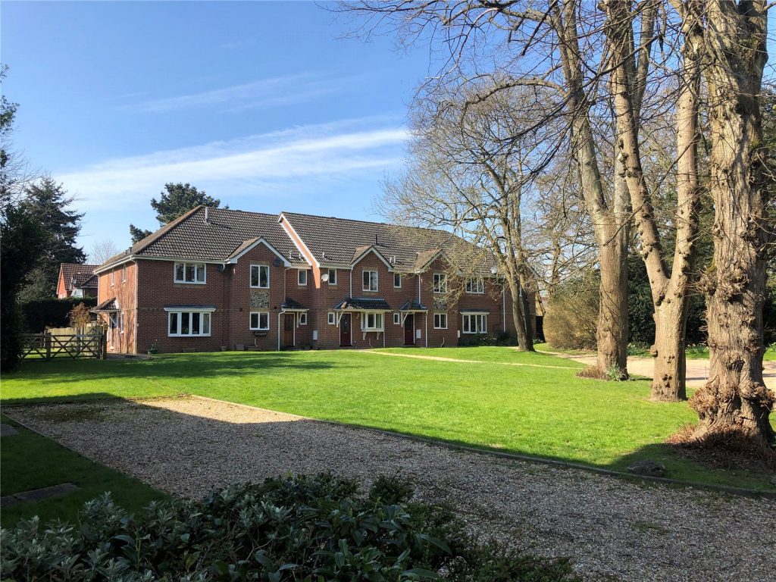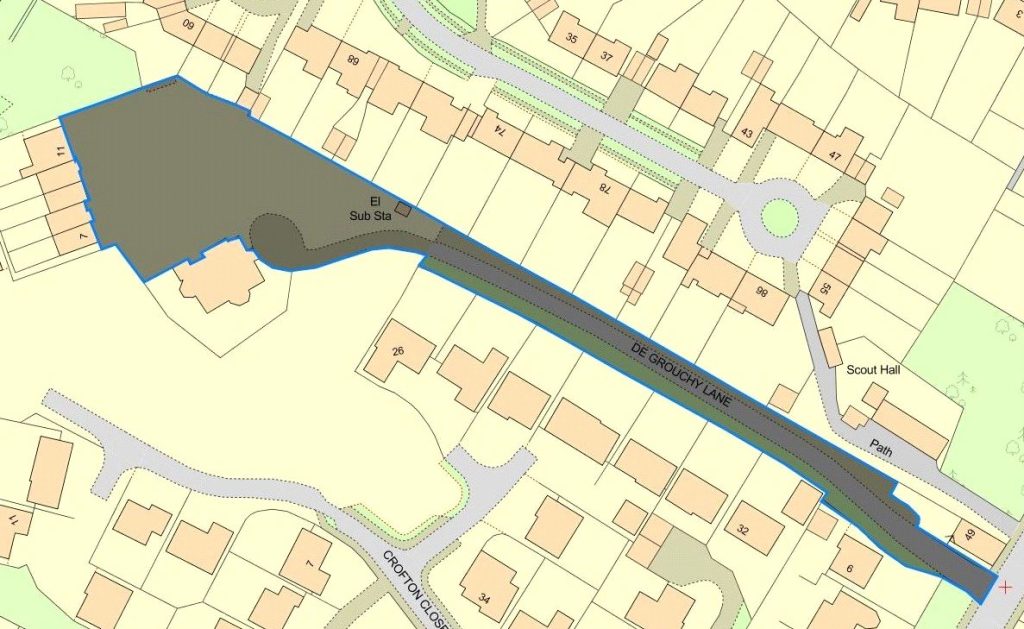
What's my property worth?
Free ValuationPROPERTY LOCATION:
Property Summary
- Tenure: Freehold
- Property type: End terrace
- Council Tax Band: C
Key Features
- Spacious & modern end of terrace house
- Delightful end of lane tucked away location
- Stylish & tastefully presented throughout
- Dining hall with cloakroom
- Two separate reception rooms
- Stunning kitchen with quality units
- Four double bedrooms served by an en-suite & family bathroom
- Level south-west facing garden
- Communal grounds of 1 acre-see map
Summary
This fine home is situated in a highly sought-after residential area equidistant from the General Hospital and the University campus while the Common is found close by.
The accommodation is complemented by quality oak flooring throughout and comprises a large open hallway that creates a favourable impression when entering and offers ample space for informal dining with the added advantage of a cloakroom. The stunning kitchen is an outstanding feature of the property and boasts a comprehensive range of stylish wall and base units adorned with Silestone quartz work surfaces together with an attractive outlook towards the garden. The separate dining room is a generous size and can be utilised as an additional sitting area or ground floor bedroom if desired. The cosy lounge completes the ground floor layout and is a pleasant room with a front aspect.
On the first floor there are four well-proportioned double bedrooms that are served by an en-suite shower room and a family bathroom.
Outside there is a front garden with a parking available. The level rear garden has a pleasant open outlook enjoying a southerly and westerly aspect and is laid to lawn with established plants and shrubs.
Monthly Charge for the Upkeep of the Communal Grounds: £80.00
These details are to be confirmed by the vendor’s solicitor and must be verified by a buyer’s solicitor.
* Communal grounds of 1 acre – All owners purchased this land from the former developer and therefore each of us own a one ninth share (5 houses and four flats)
Situation
Highfield is a highly sought-after residential area a short distance from The Common, city centre and the main university campus and the General Hospital. Extensive shopping facilities that includes Sainsbury’s and Waitrose together with cafes and bars are found nearby in Portswood Broadway. The Jubilee sports hall that has a gym and an indoor swimming pool is located in University Road and the Turner Sims concert hall is close by. The M3 & M27 motorway networks are easily reached. The Parkway railway station (opposite the international airport) provides a fast route to Waterloo. Popular schools for all ages are found close by.
Utilities
- Electricity: Mains Supply
- Water: Mains Supply
- Heating: Gas
- Sewerage: Mains Supply
- Broadband: Adsl
SIMILAR PROPERTIES THAT MAY INTEREST YOU:
Upton Lane, Nursling
£695,000Evelyn Crescent, Upper Shirley
£650,000
PROPERTY OFFICE :

Charters Southampton
Charters Estate Agents Southampton
Stag Gates
73 The Avenue
Southampton
Hampshire
SO17 1XS







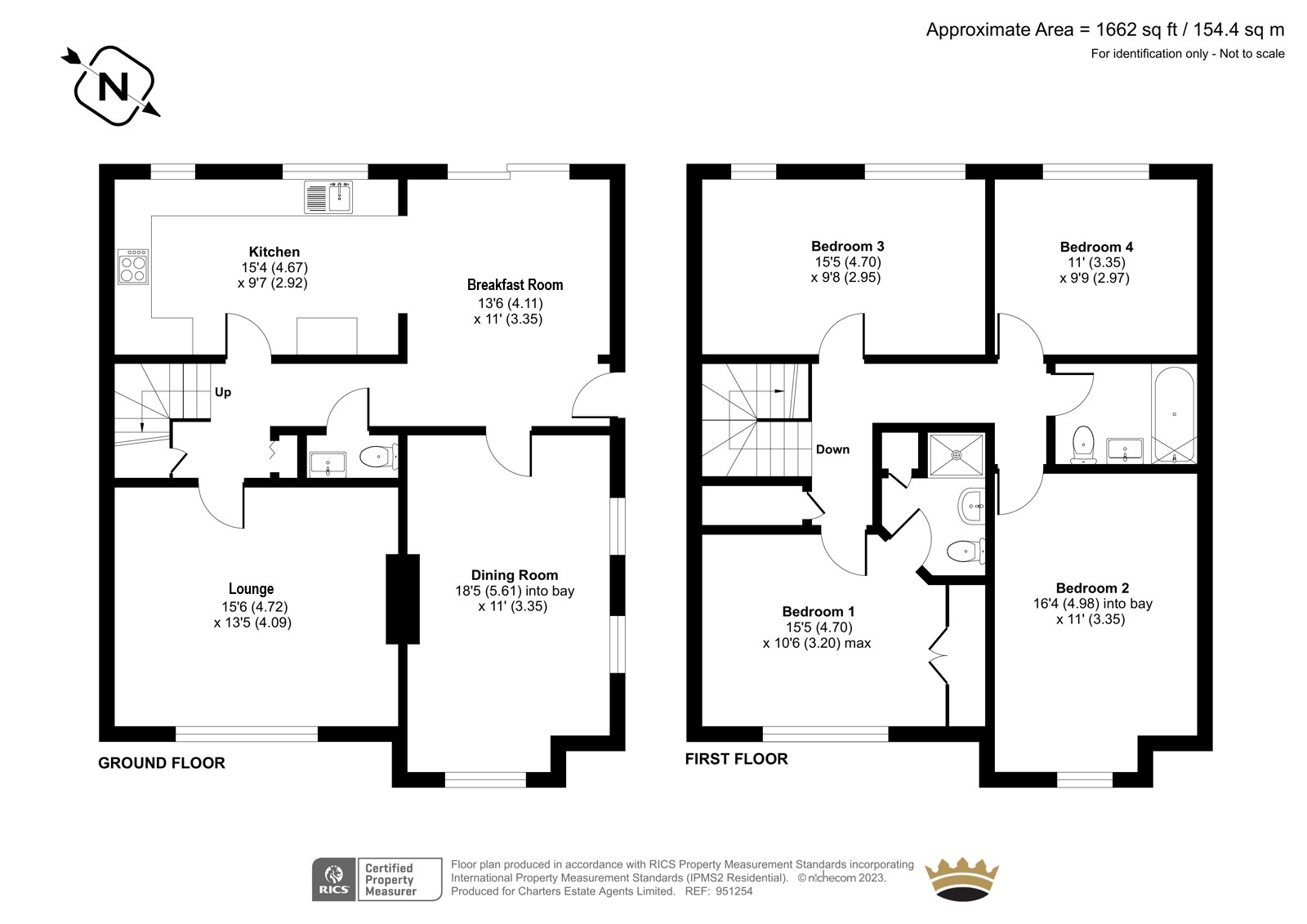


















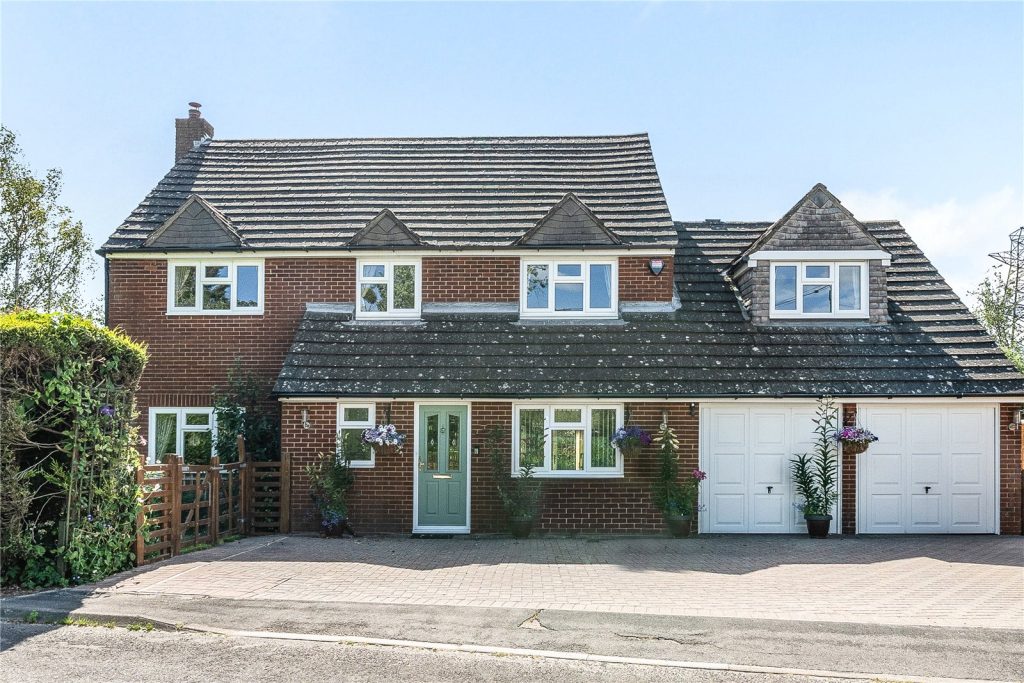
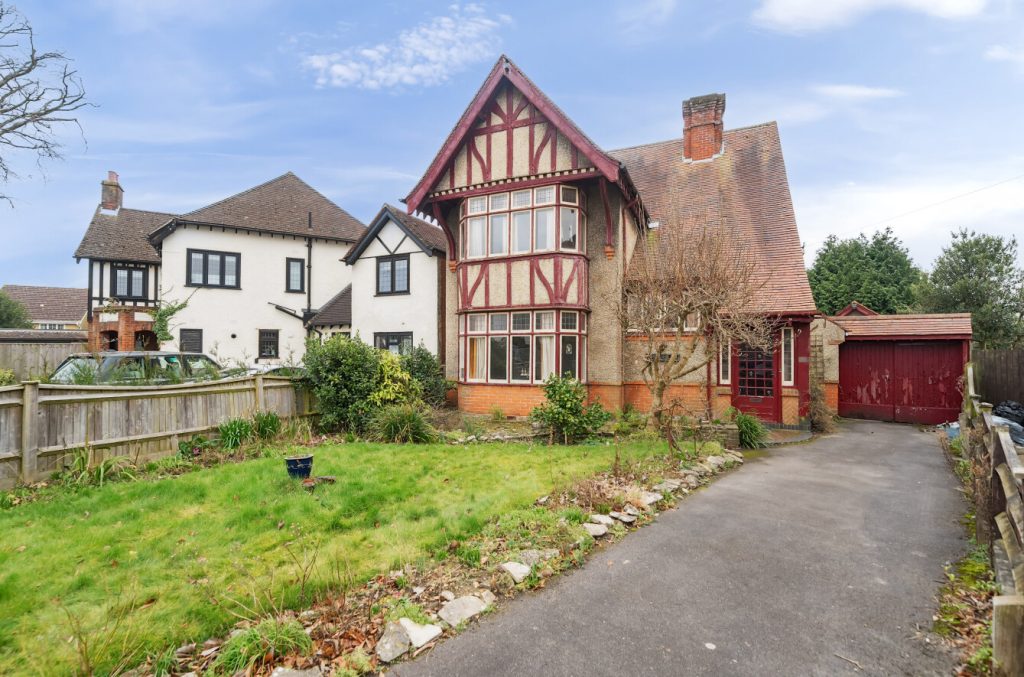
 Back to Search Results
Back to Search Results



