
What's my property worth?
Free ValuationPROPERTY LOCATION:
PROPERTY DETAILS:
- Tenure: freehold
- Property type: Detached
- Parking: Double Garage
- Council Tax Band: NA
- Built by Alfred Homes
- 4,540sqft/GIA including garage
- Wonderfully high ceilings and attention to detail throughout
- Expansive kitchen/dining/family room with bi-folding doors to garden
- Large drawing room with French doors to garden
- Formal dining room
- Excellent study
- Laundry/boot room with outside access
- Master bedroom suite with dressing room and en suite bathroom
- Four further double bedrooms
- Generous games/media room
- Attractive landscaped gardens, double garage and driveway parking
- Exclusive, gated development backing onto protected woodland
Charrington House is a stunning detached property by Alfred Homes with five double bedrooms and fantastic living accommodation, plus double garage and impressive outdoor space – ready to move into this summer.
The triple height entrance hall of this home is a show-stopping feature, from which elegant double doors lead to both the spacious kitchen/dining/family room (a fabulous space that has views over both the front and rear gardens, plus floor-to-ceiling bi-folding doors to the terrace), and to a generous drawing room, that also has garden access via a set of traditional French doors. The ground floor is completed by a good-sized formal dining room to the front, a laundry room with outside access and a guest cloakroom.
On the first floor, the principal bedroom suite benefits from a beautifully furnished dressing room with a truly indulgent en suite bathroom, with bath and walk-in shower. Double bedroom two also has an en suite, with doubles three and four sharing a family bathroom. There is also a superb study with views over the rear garden.
On the upper floor is a suite of rooms comprising double bedroom five, a shower room and a large games/media room – a space that could equally be used as a home office or gym.
Outside, Charrington House benefits from a large, landscaped garden, mostly laid to lawn with attractive planting to the front, a double garage and ample room for driveway parking.
Internal images shown are from a previous Alfred Homes development.
ABOUT THE DEVELOPMENT
Gainsbrooke is an exclusive development of just four substantial detached homes and five luxurious apartments, set in a beautifully secluded location, with gated access and backing onto an area of protected woodland.
Chilworth is a small village community, superbly located to access all the maritime city of Southampton has to offer, including a wide range of shops and restaurants plus the popular cruise terminals, yet its proximity to key road networks enables easy access to local towns and cities such as Romsey and Winchester, plus the South Coast and the New Forest. Essential facilities such as doctors, dentists etc can be found a short distance away, as can a variety of shops and services, plus excellent schools in both the state and private sector and for golfers, the fairways at Stoneham Golf Club are just a couple of miles away.
ADDITIONAL INFORMATION
Services:
Water: Ask Agent
Gas: Ask Agent
Electric: Ask Agent
Sewage: Ask Agent
Heating: Ask Agent
Materials used in construction: Ask Agent
How does broadband enter the property: Ask Agent
For further information on broadband and mobile coverage, please refer to the Ofcom Checker online
PROPERTY INFORMATION:
SIMILAR PROPERTIES THAT MAY INTEREST YOU:
-
Gainsbrooke, Chilworth Road
£1,995,000 -
Gainsbrooke, Chilworth Road
£2,250,000
PROPERTY OFFICE :

Charters Southampton
Charters Estate Agents Southampton
Stag Gates
73 The Avenue
Southampton
Hampshire
SO17 1XS





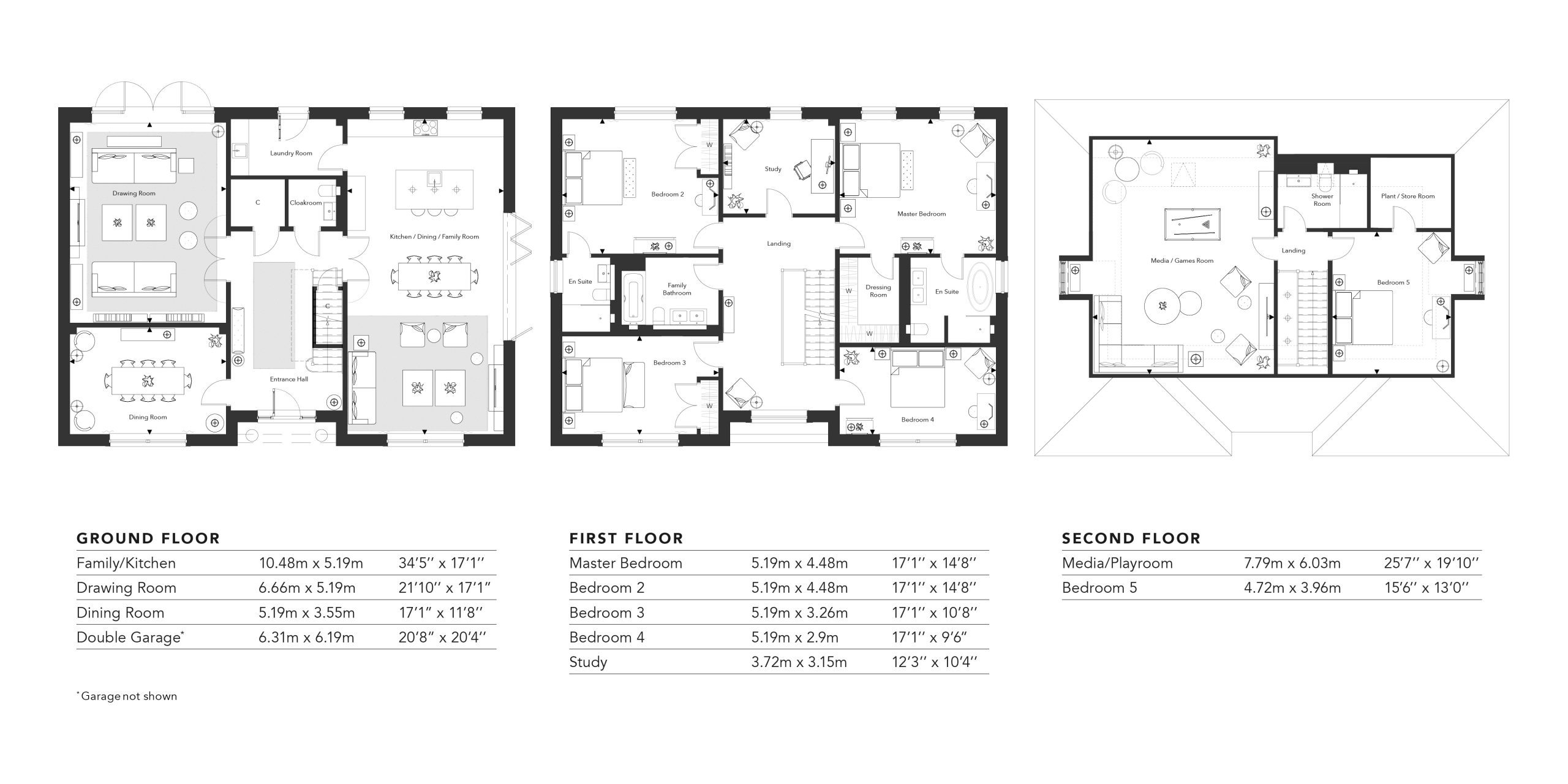


















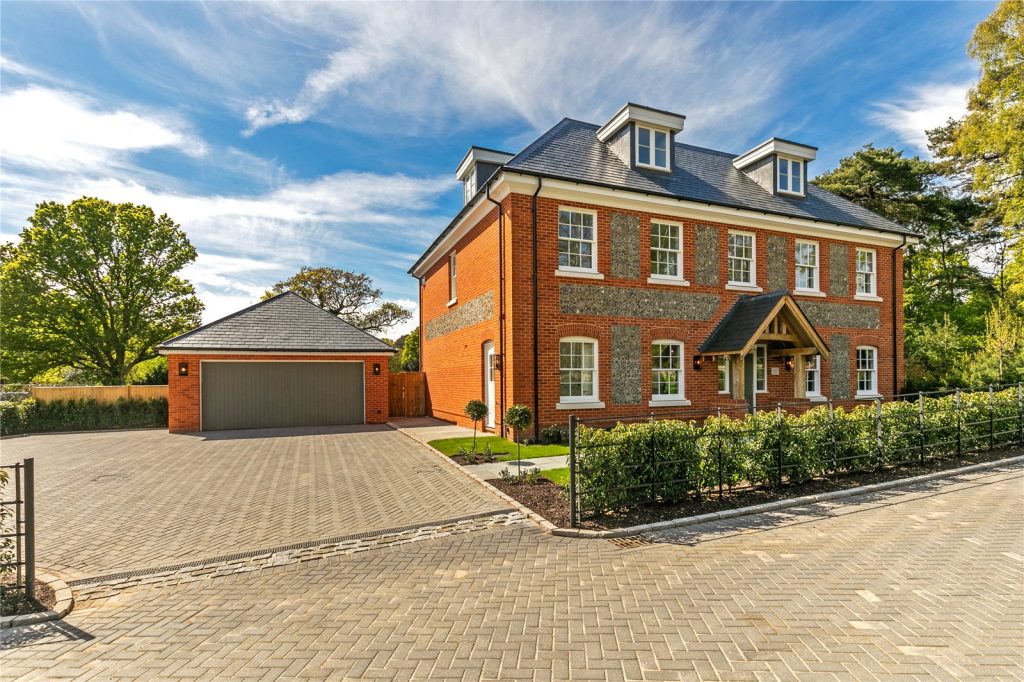
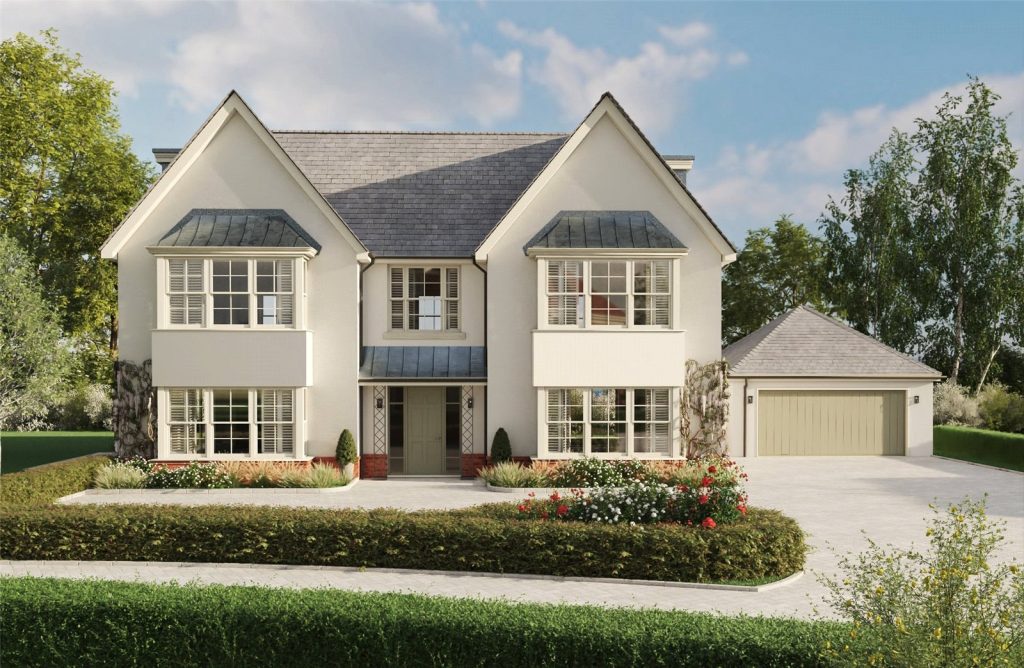
 Back to Search Results
Back to Search Results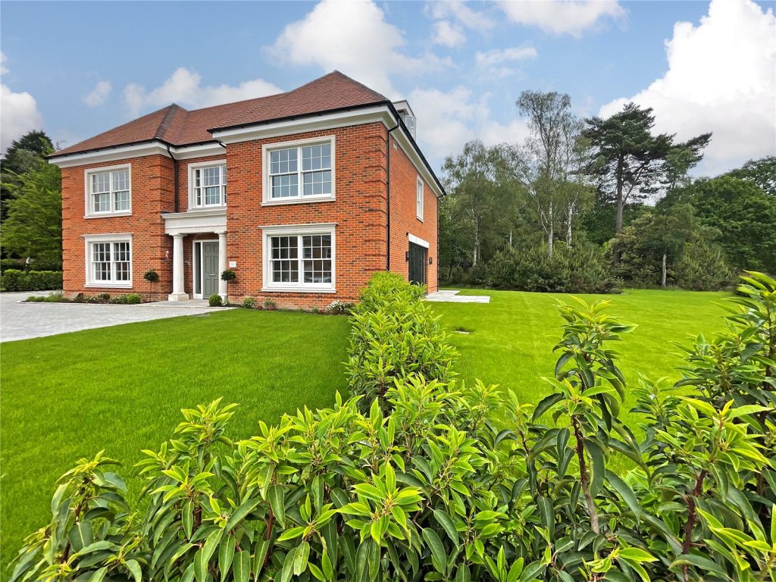
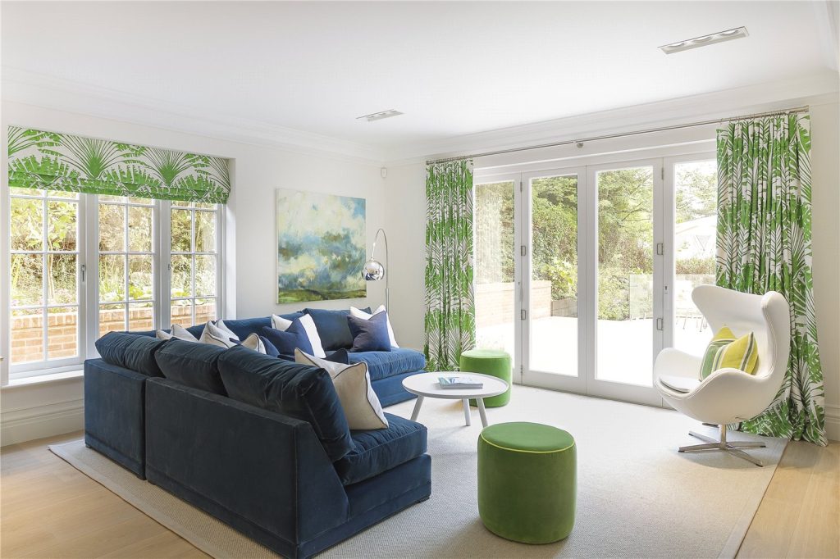
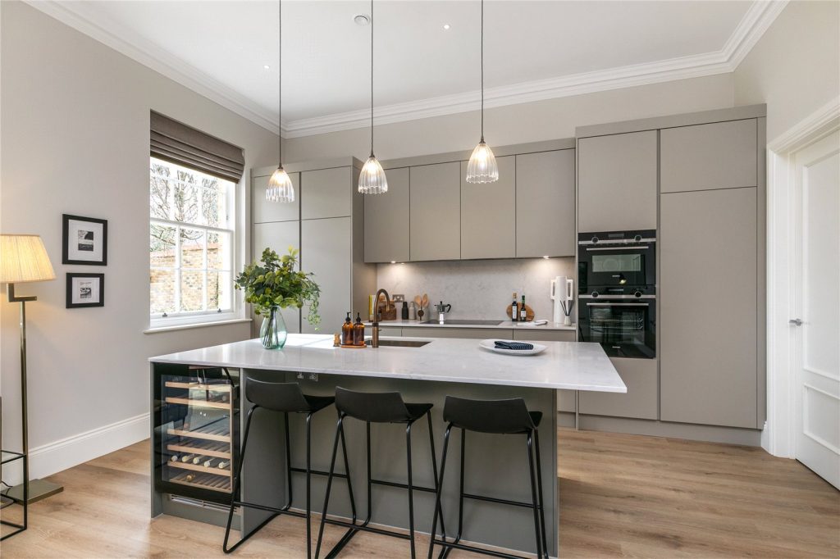
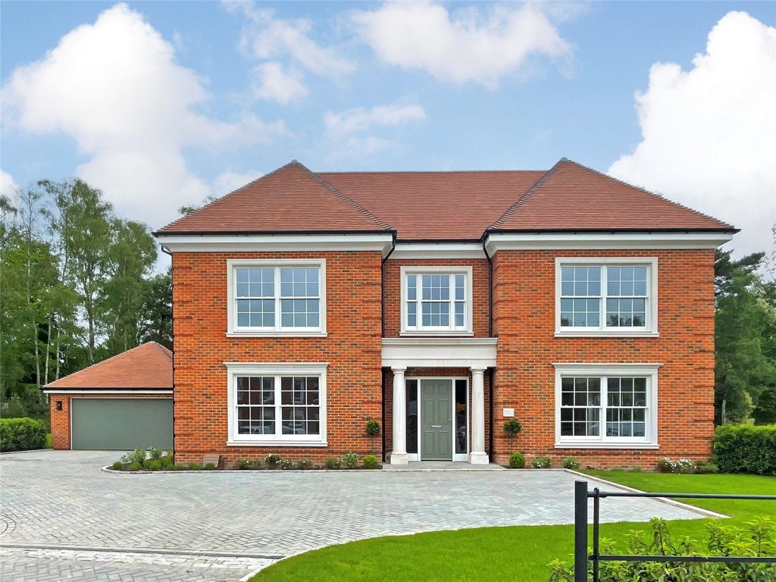
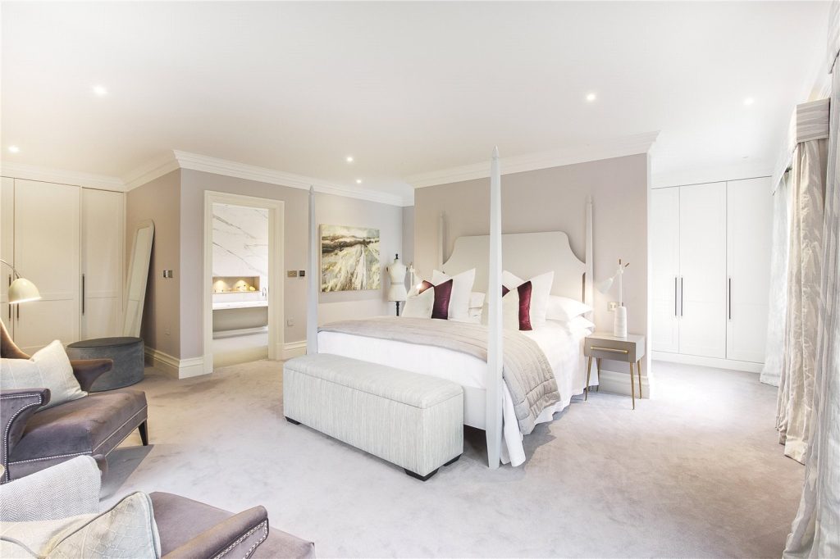
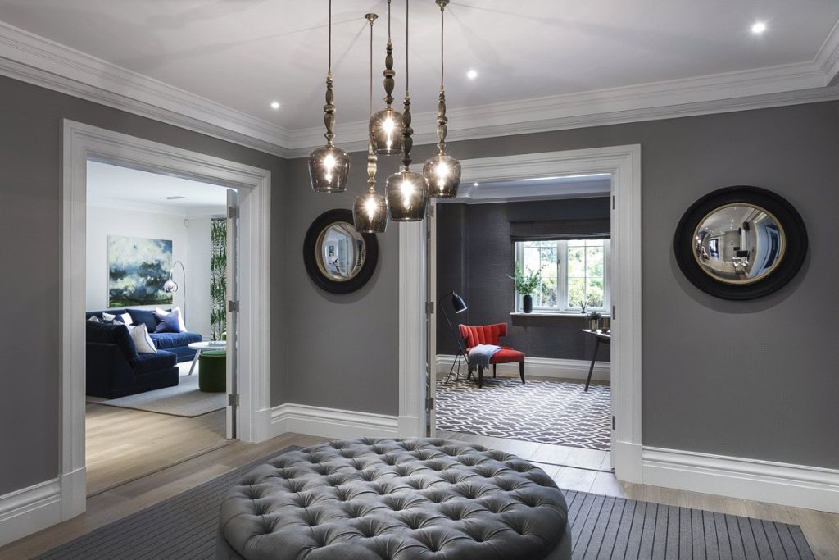
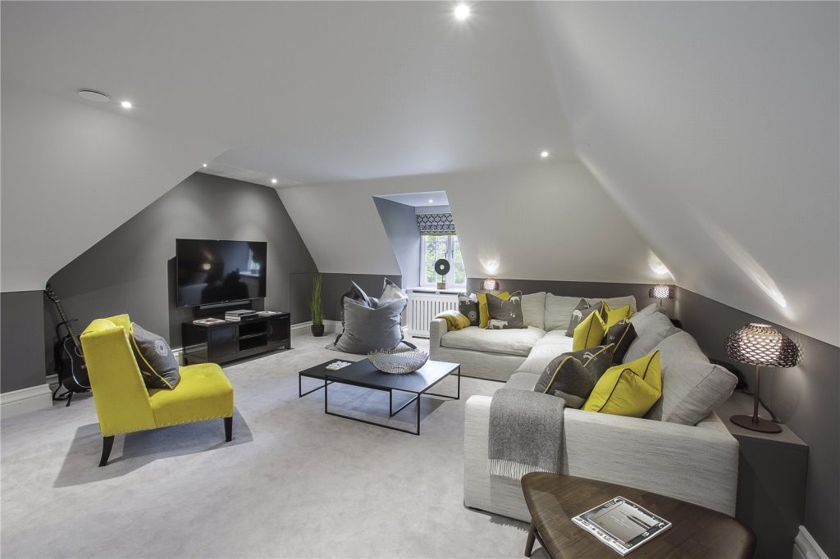
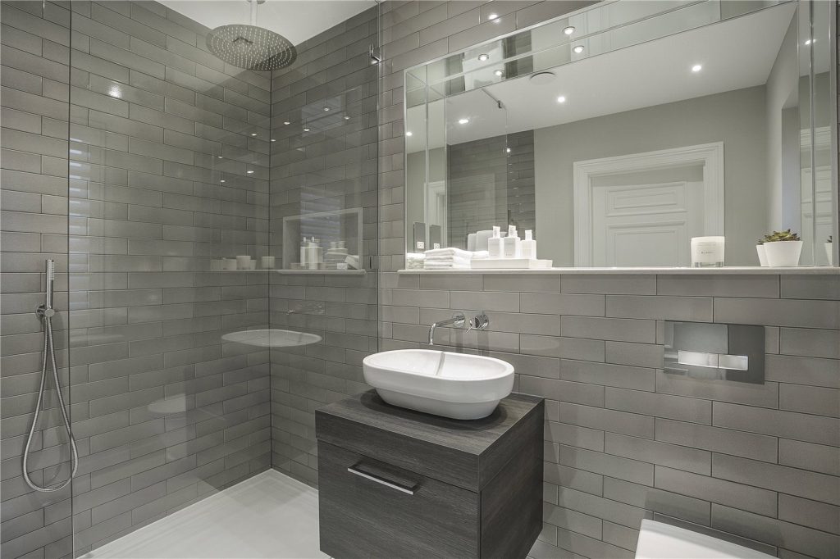
 Part of the Charters Group
Part of the Charters Group