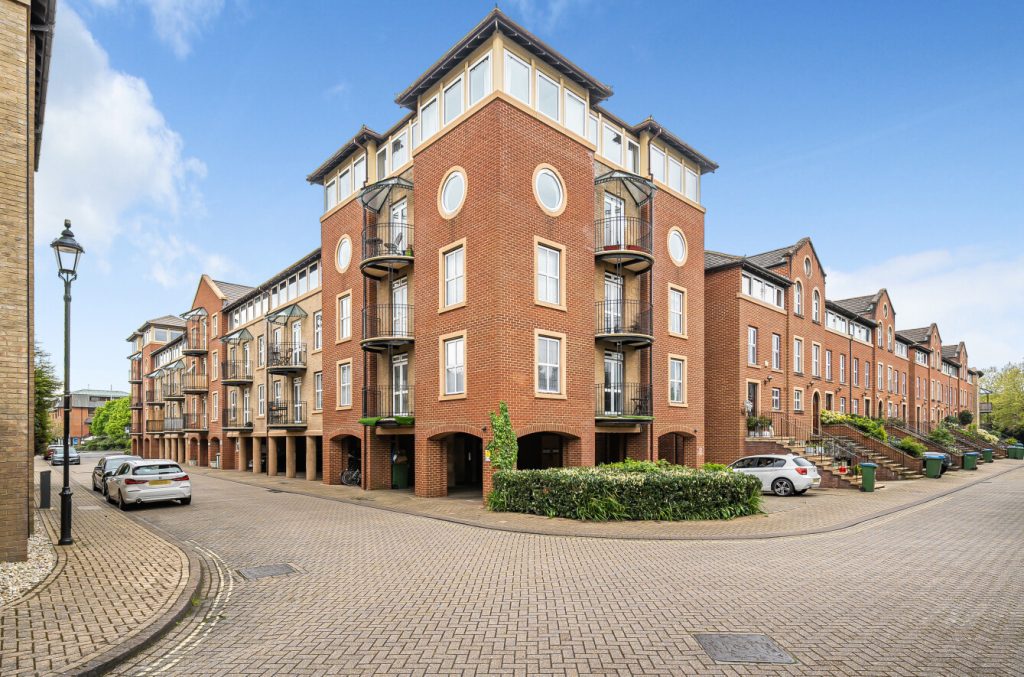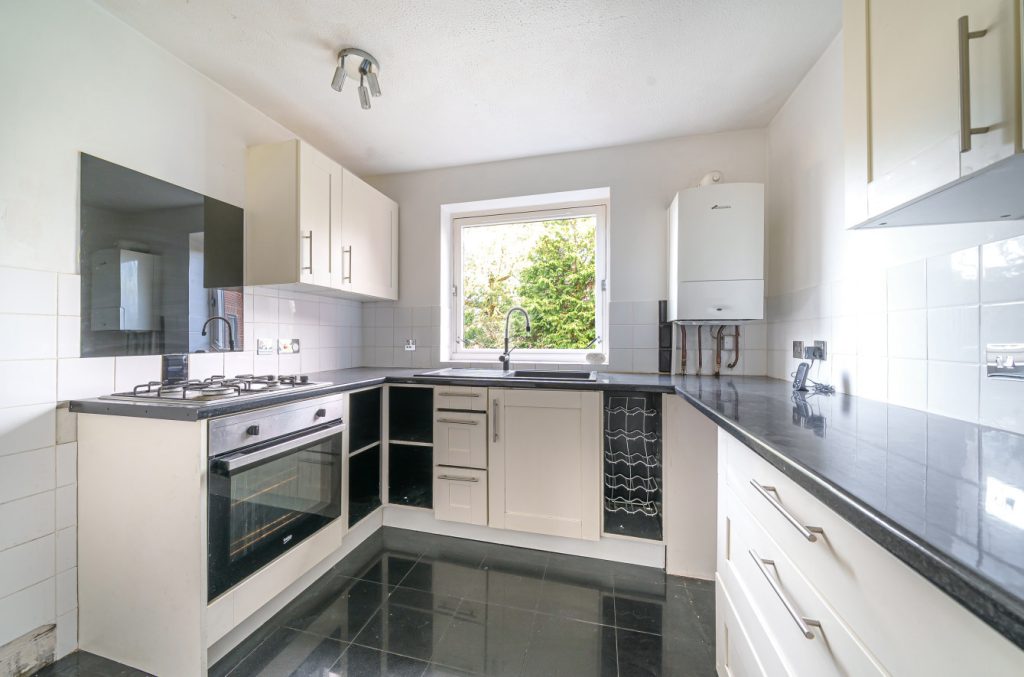
What's my property worth?
Free ValuationPROPERTY LOCATION:
PROPERTY DETAILS:
- Tenure: leasehold
- Length of Lease: 84 years
- Council Tax Band: C
- Annual Service Charge: £1,729.06
- Ideal investment opportunity
- Highly desirable Bassett location
- Easy reach of the general hospital
- Close proximity to the university campus
- Two well proportioned bedrooms
- Secure car port parking
- 20 foot lounge dining room
- No onward chain
- Additional study area
Charters are delighted to offer for sale this third-floor apartment in a quiet and tucked away setting in the highly desirable location of Bassett just a short distance from the Avenue, access to the M3 motorway network, the university campus, the general hospital, and the main railway station.
The property is ideally placed also for access to the city centre and London Road and Bedford Place along with the West Quay retail park and shopping centre. There is also a main bus route close by to the building along The Avenue. The well-proportioned accommodation comprises of a 20-foot lounge/ dining room, the kitchen, the family bathroom, and a very handy study area, off the lounge, which could be transformed into a third bedroom with the addition of a stud wall. There is secure, allocated parking within the carport opposite the entrance to the building.
Leasehold
Unexpired Years: 85 years remaining
Annual Service Charge: £1,729.06
Annual Ground Rent: N/A
Ground Rent Increase: TBC
Ground Rent Review Period: TBC
These details are to be confirmed by the vendor’s solicitor and must be verified by a buyer’s solicitor.
PROPERTY INFORMATION:
SIMILAR PROPERTIES THAT MAY INTEREST YOU:
-
Asturias Way, Ocean Village
£250,000 -
Northlands Road, Banister Park
£230,000
PROPERTY OFFICE :

Charters Southampton
Charters Estate Agents Southampton
Stag Gates
73 The Avenue
Southampton
Hampshire
SO17 1XS




























 Back to Search Results
Back to Search Results










 Part of the Charters Group
Part of the Charters Group