
What's my property worth?
Free ValuationPROPERTY LOCATION:
PROPERTY DETAILS:
- Tenure: freehold
- Property type: Detached
- Parking: Single Garage
- Council Tax Band: F
- Character family home of enviable proportions
- Highly sought after residential area
- Large hallway with ornate woodwork
- Three generous reception rooms & a kitchen
- Principal bedroom with stylish en-suite including a sauna
- Two further bedrooms & a family bathroom
- Two large loft bedrooms served by a four piece bathroom
- Parking, attached garage, attractive garden with a shepherd's hut on the rear boundary
A traditional detached house of great character and stature in a highly favoured residential area where properties rarely come onto the market. The accommodation offers a spacious family home of generous proportions with the added benefit of a south facing rear garden. The ground floor layout comprises a reception hall that displays ornate woodwork and stripped wood flooring that is found throughout. The lounge has a front aspect bay window and an open fireplace while the spacious sitting room enjoys an attractive rear view. The dining room has bi-fold doors and links to the kitchen that has a range of wall and base units. On the first floor, four well-proportioned double bedrooms are served by a superb en-suite shower that includes a sauna and a stylish, well-appointed family bathroom. The top floor features two large double bedrooms and a modern bathroom with a four piece white suite. Outside there is off road parking and a longer than average garage. The mature rear garden has been superbly landscaped and has a greenhouse, a small pond, mature shrubs and trees together with a bespoke quality shepherd’s hut found on the rear boundary that is the ideal venue for a home office.
ADDITIONAL INFORMATION
Services:
Water – Mais Supply
Gas – Mainss Supply
Electric – Mains Supply
Sewage – Mains Supply
Heating – Gas Central Heating+Log Burner and Open Fires In Both Lounges
Materials used in construction: TBC
How does broadband enter the property: TBC
For further information on broadband and mobile coverage, please refer to the Ofcom Checker online
PROPERTY INFORMATION:
SIMILAR PROPERTIES THAT MAY INTEREST YOU:
-
Ashurst Bridge Road, Totton
£950,000 -
Bassett Heath Avenue, Bassett
£865,000
PROPERTY OFFICE :

Charters Southampton
Charters Estate Agents Southampton
Stag Gates
73 The Avenue
Southampton
Hampshire
SO17 1XS


























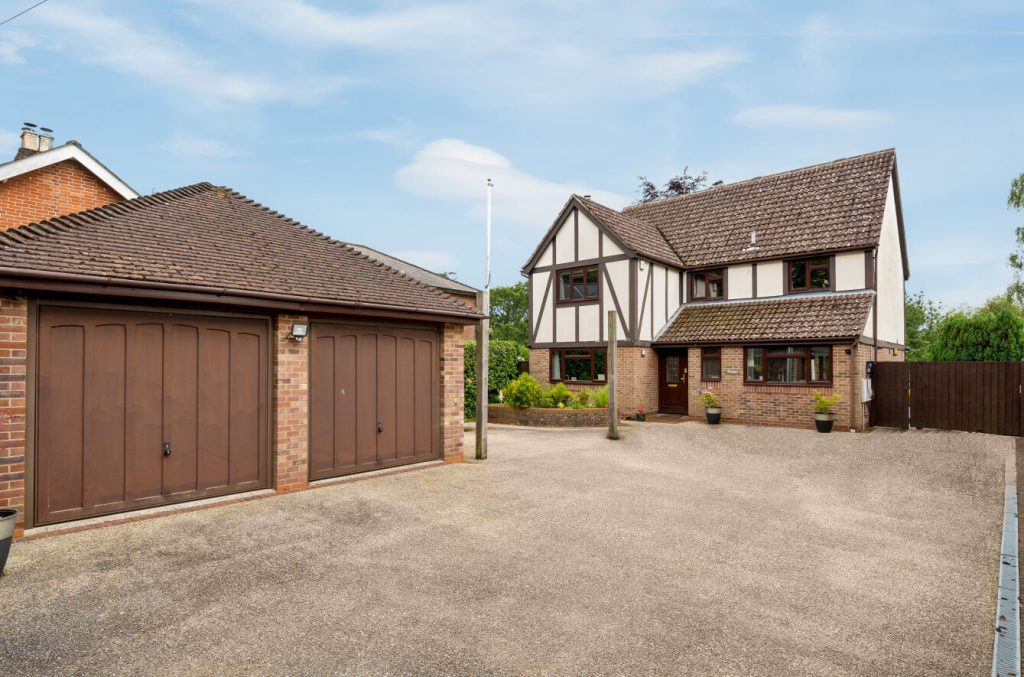
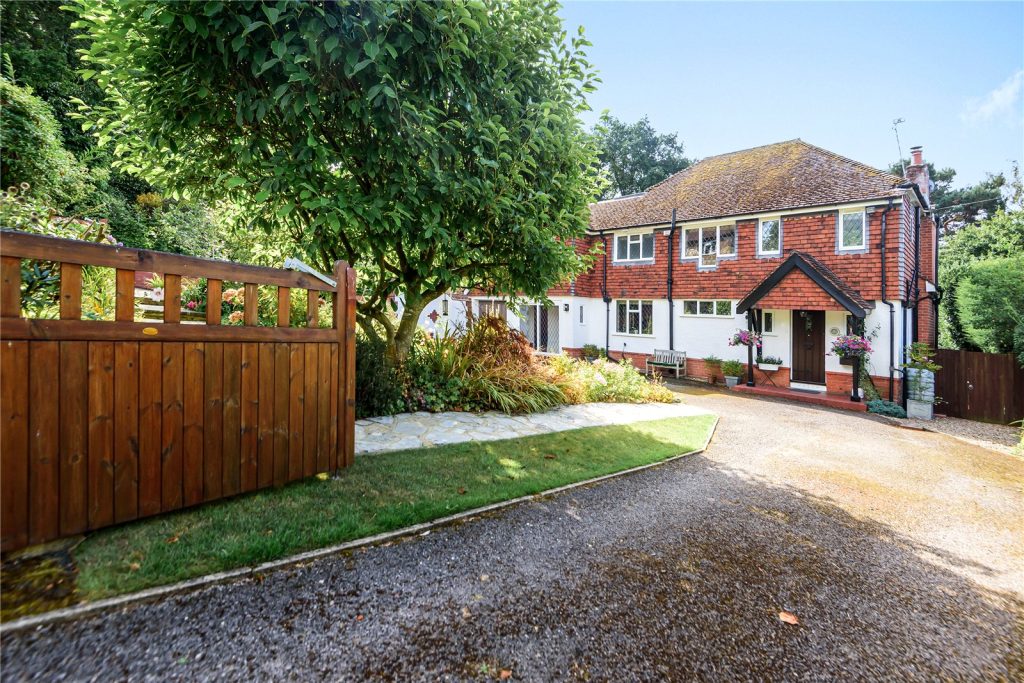
 Back to Search Results
Back to Search Results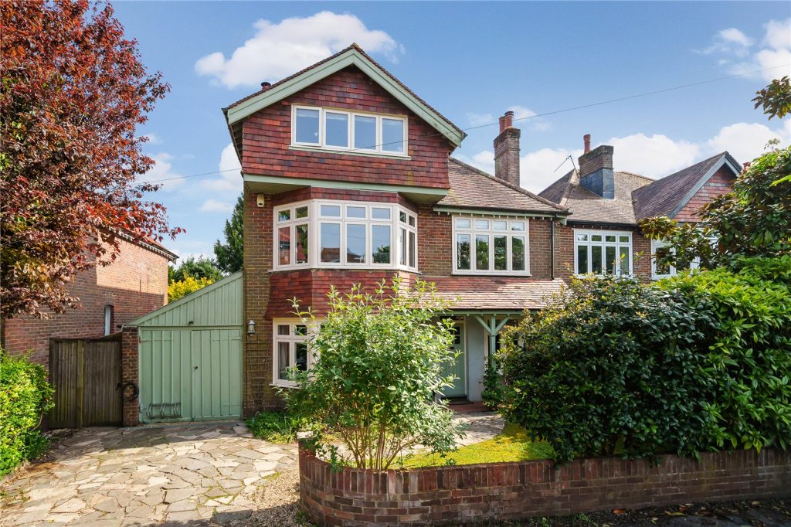

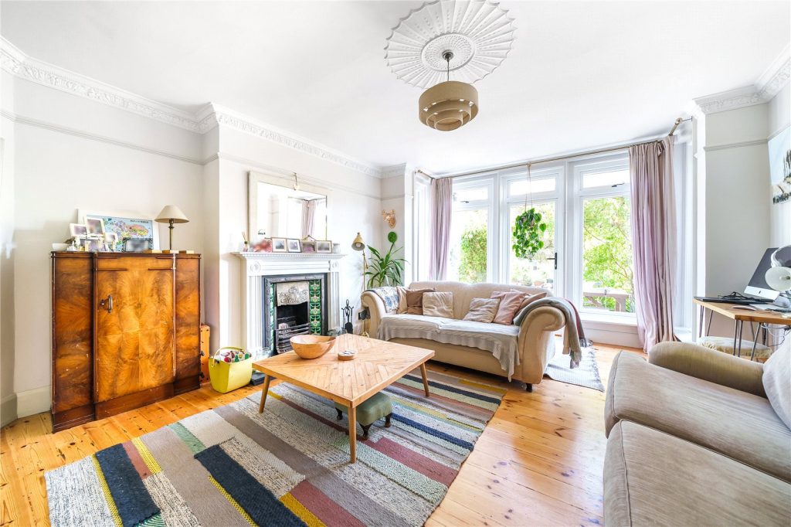
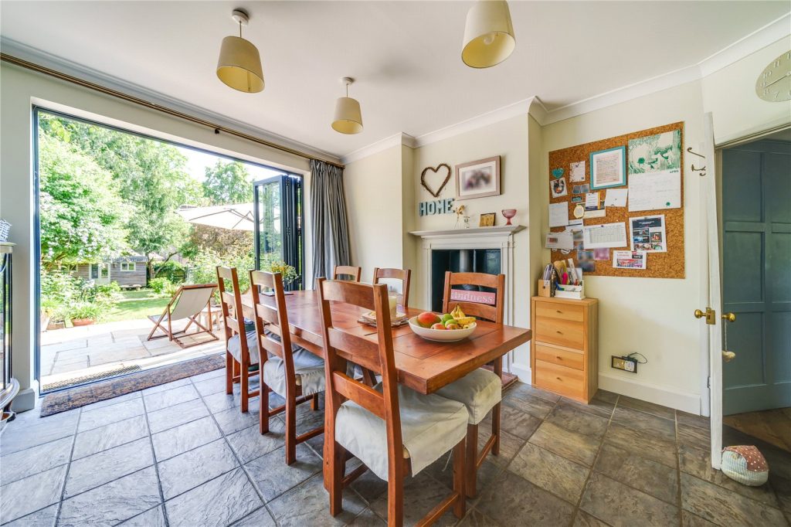

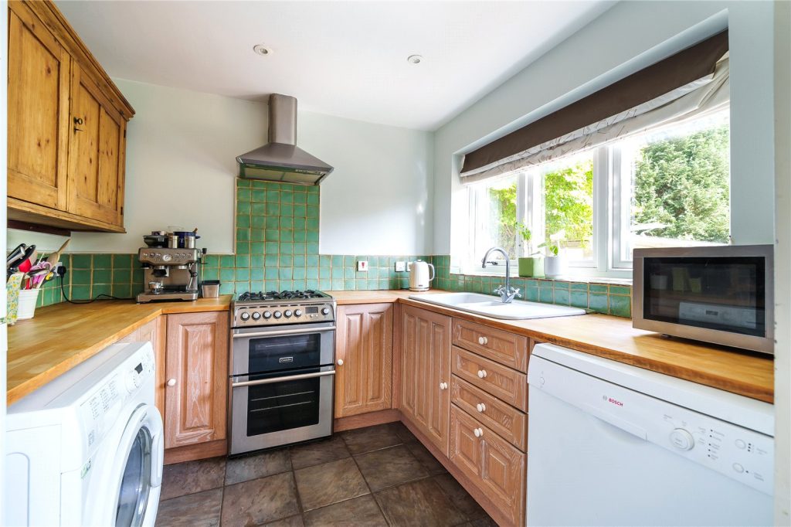


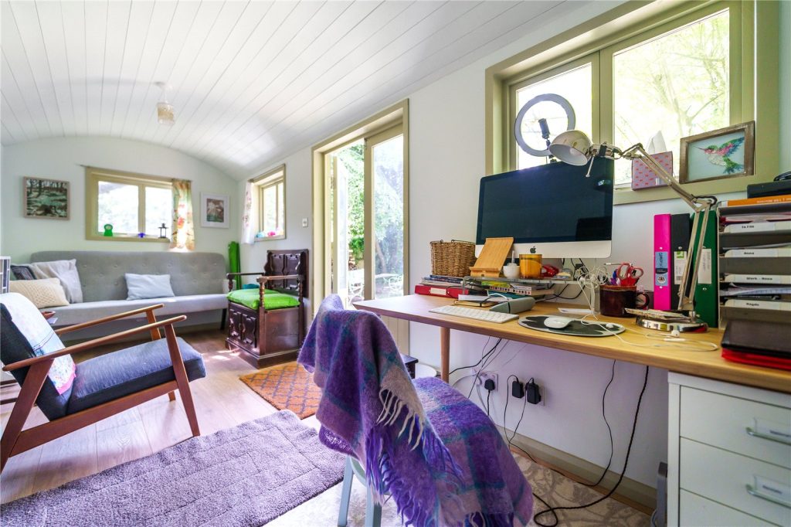

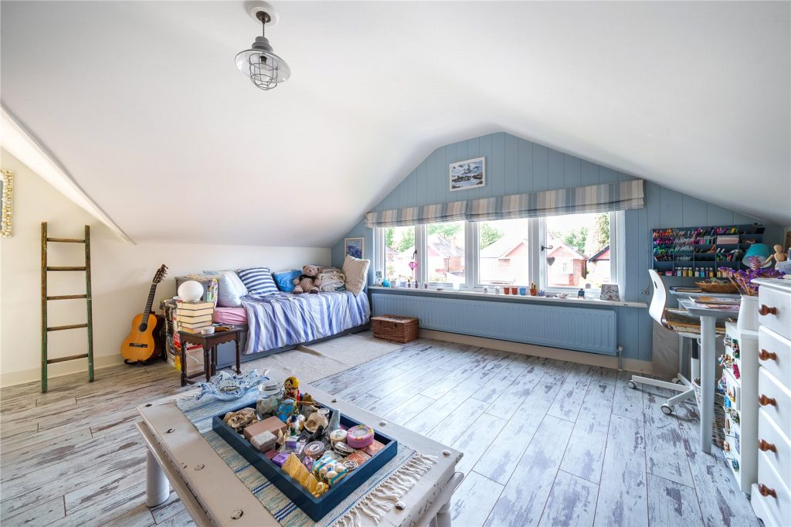
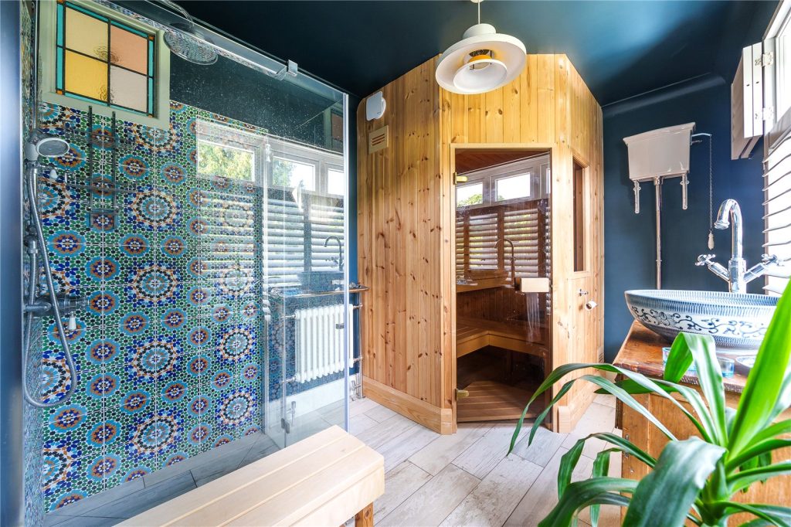
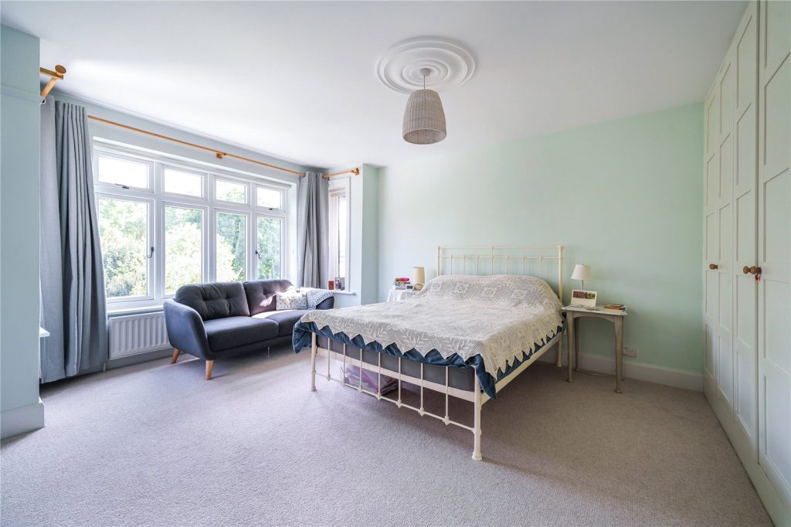
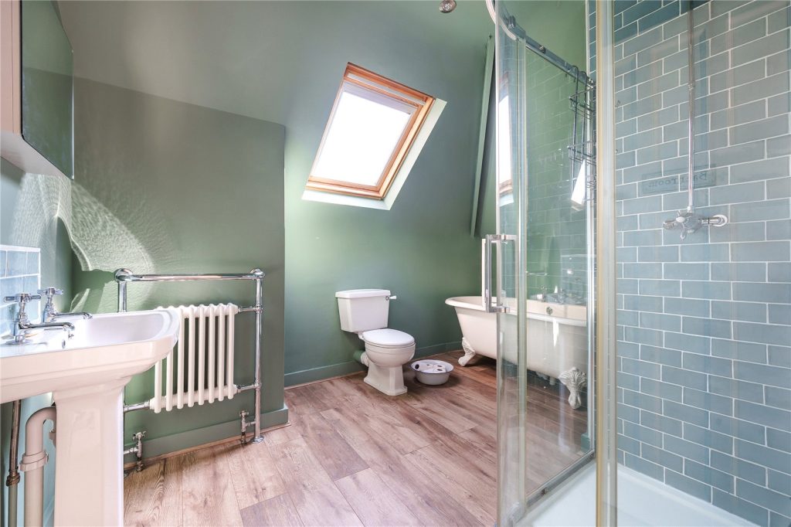
 Part of the Charters Group
Part of the Charters Group