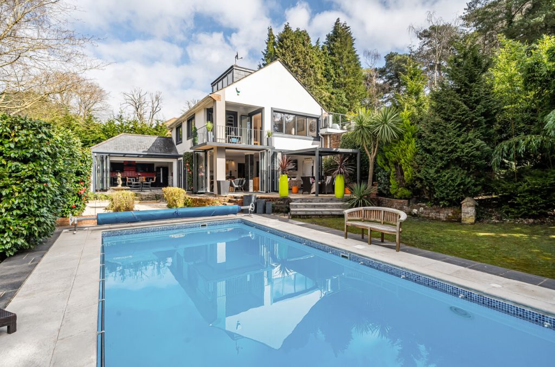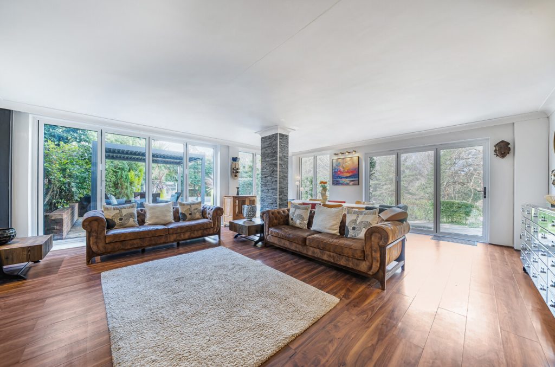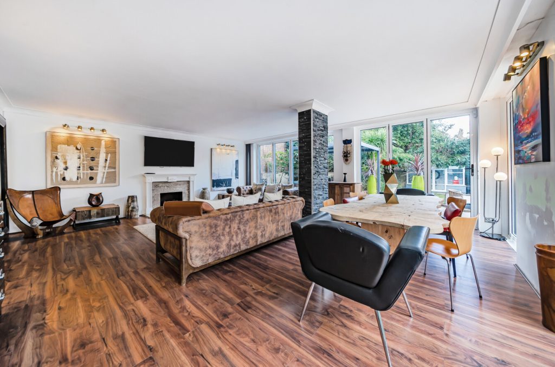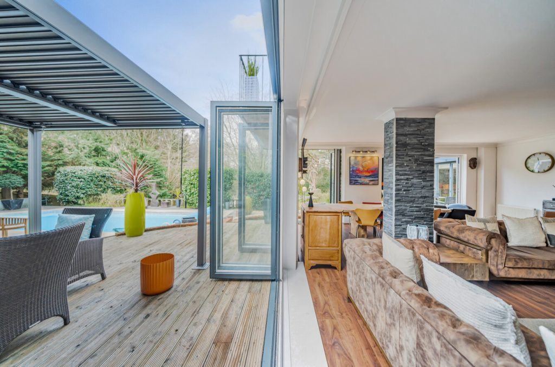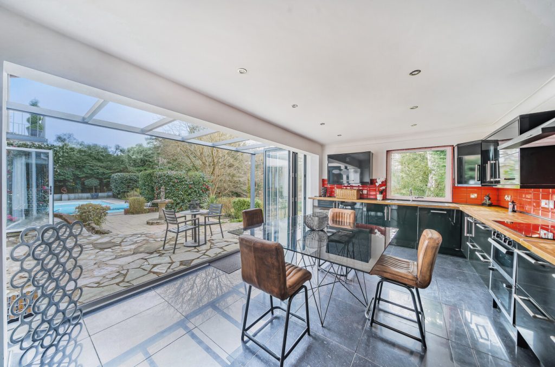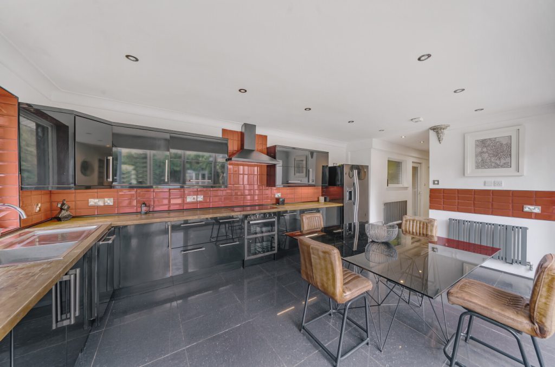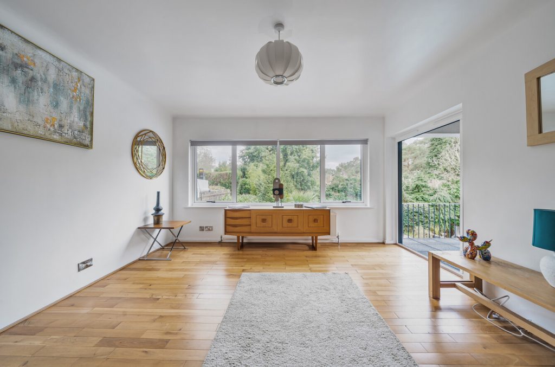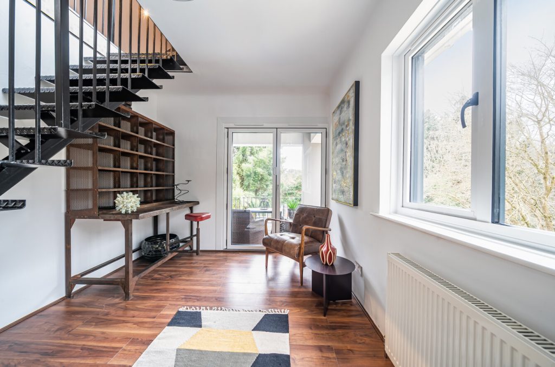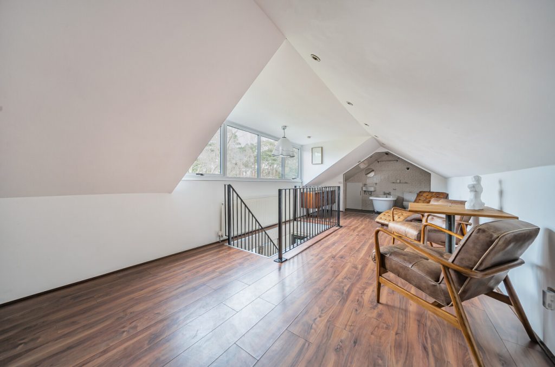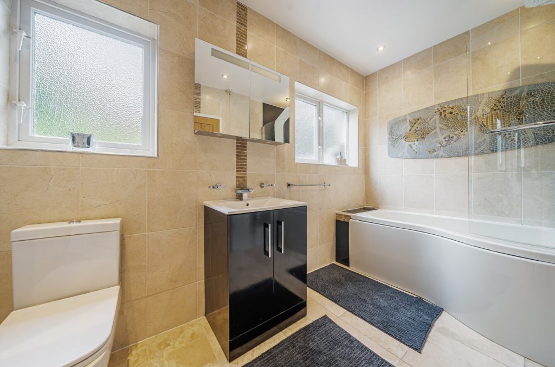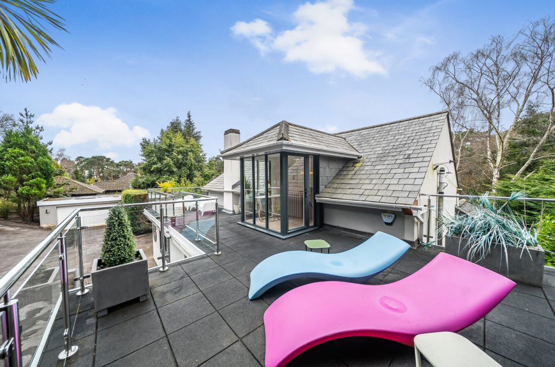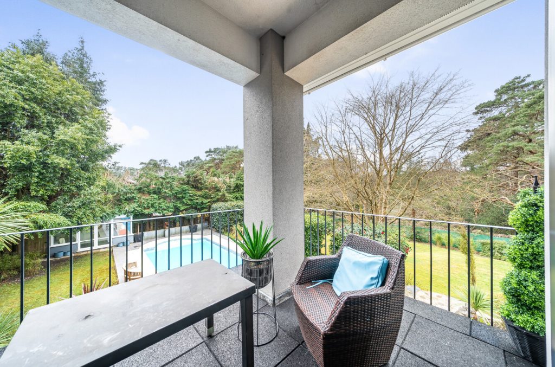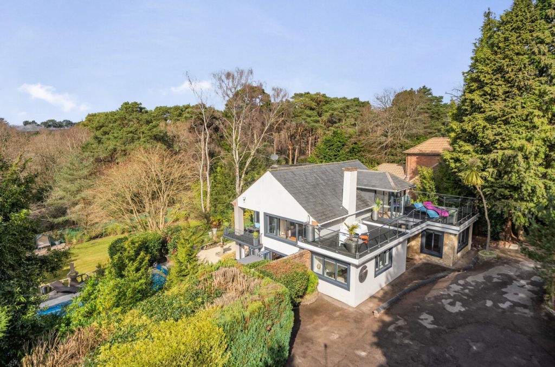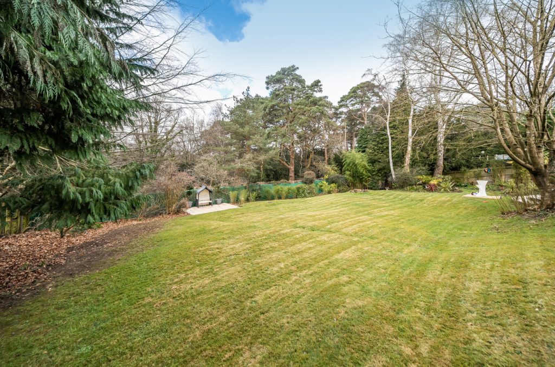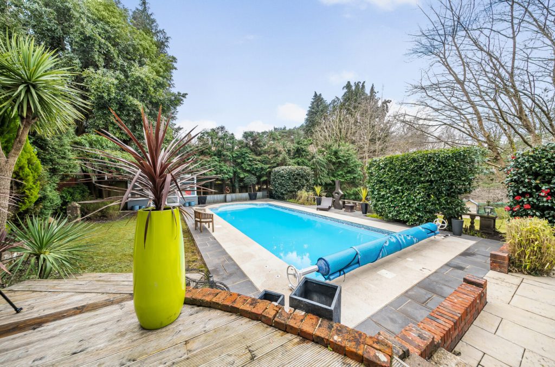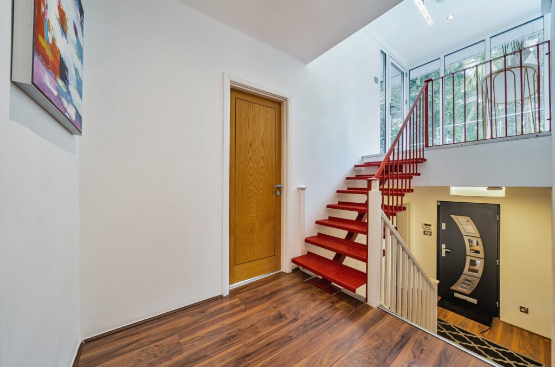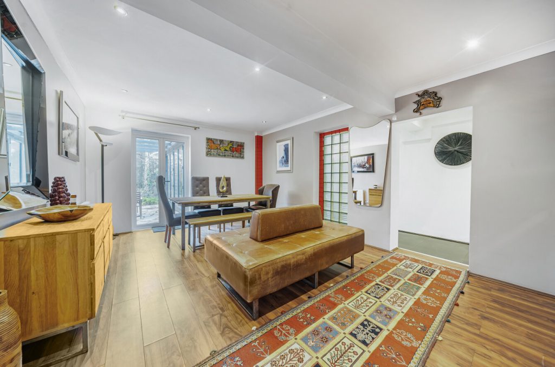
What's my property worth?
Free ValuationPROPERTY LOCATION:
Property Summary
- Tenure: Freehold
- Property type: Detached
- Parking: Double Garage
- Council Tax Band: G
Key Features
Summary
This unique property has an enviable setting in Southampton’s premier residential area and backs onto mature woodland. An internal inspection is essential to appreciate the flexibility of the accommodation that is arranged over several floors and complemented by a large front facing roof terrace and a rear aspect corner balcony that overlooks the outdoor swimming pool. Planning permission was previously granted for a two storey side extension that will enhance the size & stature of this individual home & plans are available for inspection by interested parties.
On the ground floor two generous sized bedrooms are found either side of the central hallway where stairs lead up to the first floor and down to the lower ground floor. Here the dining room has doors opening to the patio and there is the added advantage of a cloakroom. On the left is the impressive lounge that is an exceptional room with three sets of bi-fold doors that create a superb ambience on sunny days and warm evenings allowing natural light to flood in. On the right of the lower hall are steps heading down to the utility room and a corridor links to the kitchen/breakfast room. This stylish area is a notable feature of the interior and also has bi-fold doors creating a pleasing social flow with a view to the swimming pool.
On the first floor, the landing has a front staircase that leads up the glazed approach area to the large glass panelled front terrace which enjoys a leafy, private outlook. The principal bedroom has an en-suite bathroom and bi-fold doors open onto the corner balcony. The rear aspect double bedroom has an attractive outlook with a double airing cupboard and is served by the fully tiled family bathroom. The inner landing/study area is a useful additional space with bi-folds to the corner balcony and a staircase ascends to the spacious loft bedroom that looks towards the woods and has an open aspect to the en-suite bathroom that has roof storage space beyond.
Outside, the front garden has an in & out driveway allowing off road parking /turning for numerous vehicles. The double garage is located on the left boundary & has an adjacent workshop. The rear garden enjoys a southerly & westerly aspect with an extensive paved terrace that has a heated swimming pool, a changing room & a shed housing the heating unit & filtration plant. The remainder of the garden is predominantly laid to lawn with mature shrubs and trees.
ADDITIONAL INFORMATION
Materials used in construction: Brick
There are restrcitions and convenants affecting the property: Ask Agent
Has the property been damaged by any flood water leaks, adverse weather or fire: Yes- Ask Agent
Has there ever been an issue, with Dry Rot, Wet Rot or Damp either during or prior to the current ownership? Yes- Ask Agent
This property has priavte sewage
For further information on broadband and mobile coverage, please refer to the Ofcom Checker online
Situation
Chilworth is Southampton’s premier residential area, with excellent travel links via the M3 and M27 to London and regional towns/cities, and The Parkway railway station provides a fast route to London Waterloo. There are a variety of golf courses nearby that, along with the Sports Centre, Common and village green/community hall, provide recreational facilities.
Romsey and Winchester are within comfortable driving distance, whilst the city centre is four miles to the south and has extensive shopping facilities, numerous pleasant parks and the West Quay shopping and entertaining centre.
Utilities
- Electricity: Mains Supply
- Water: Mains Supply
- Heating: Central
- Sewerage: Private Supply
- Broadband: Ask agent
SIMILAR PROPERTIES THAT MAY INTEREST YOU:
Chilworth Road, Chilworth
£1,725,000Church Street, Upham
£1,435,000
PROPERTY OFFICE :

Charters Southampton
Charters Estate Agents Southampton
Stag Gates
73 The Avenue
Southampton
Hampshire
SO17 1XS






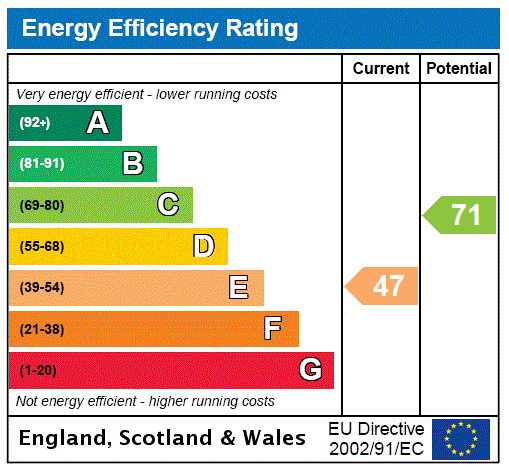
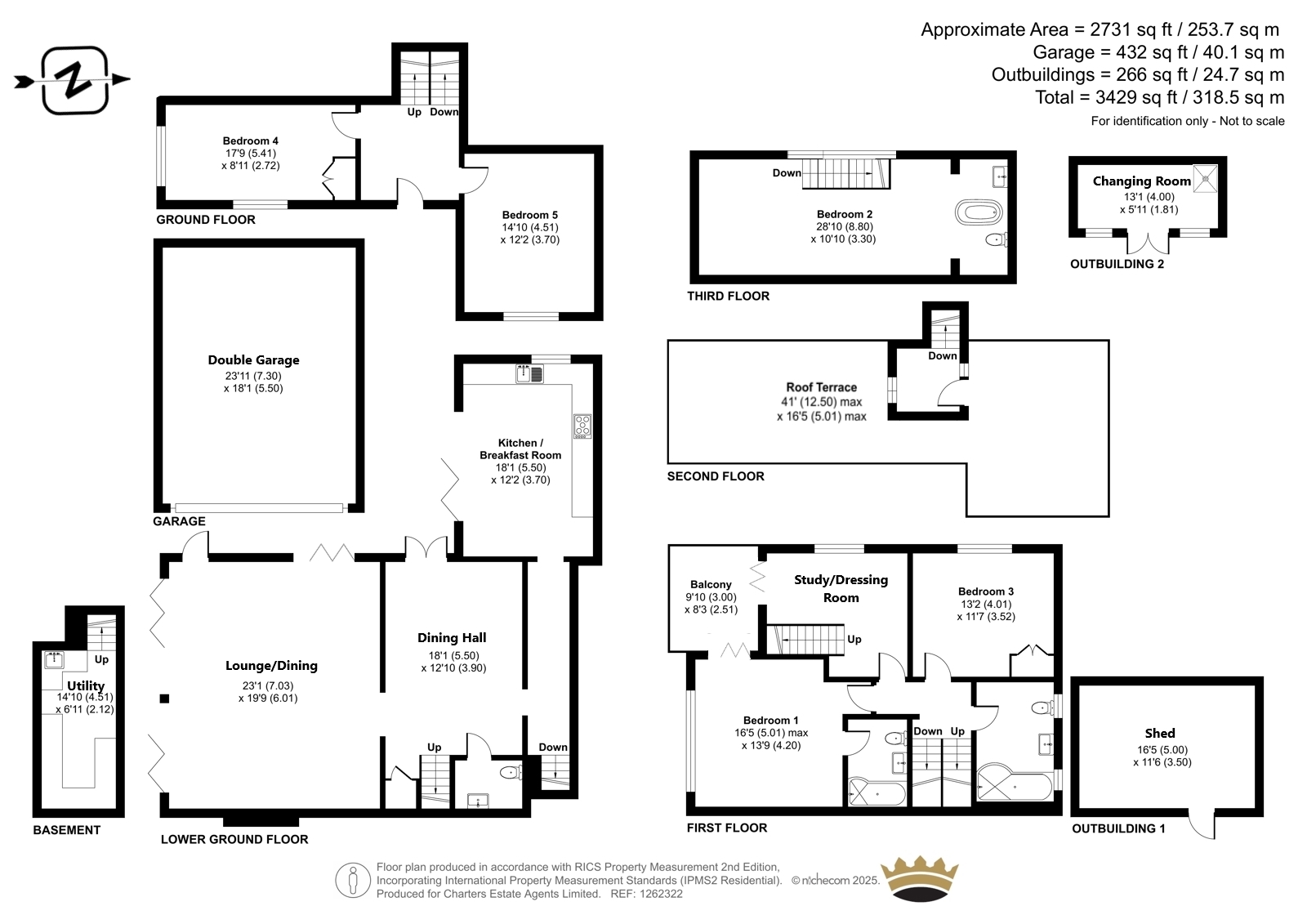


















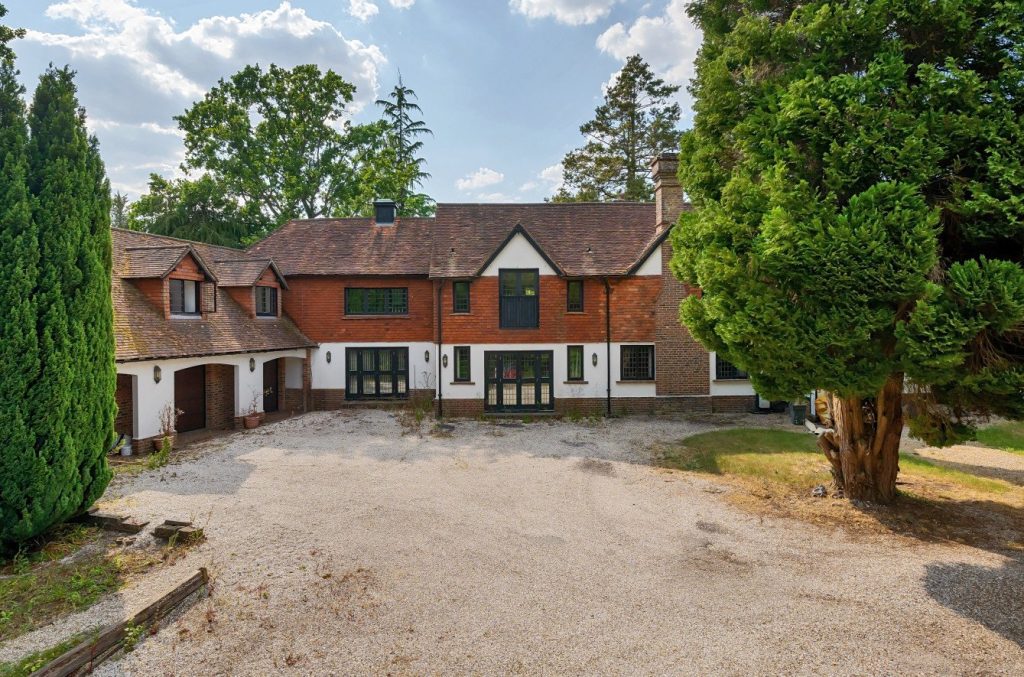
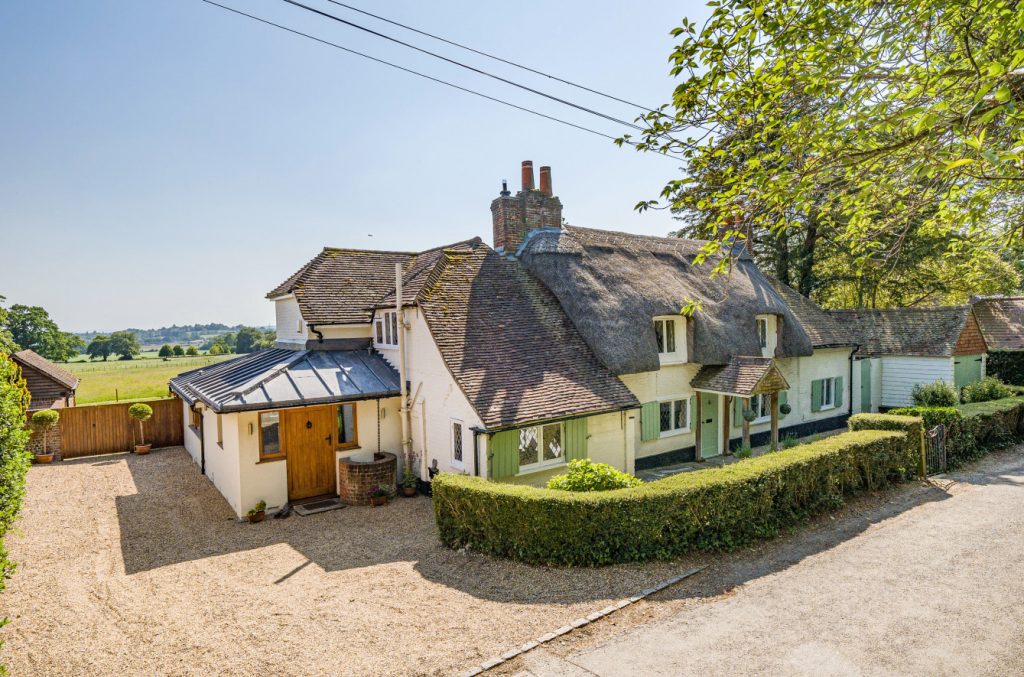
 Back to Search Results
Back to Search Results