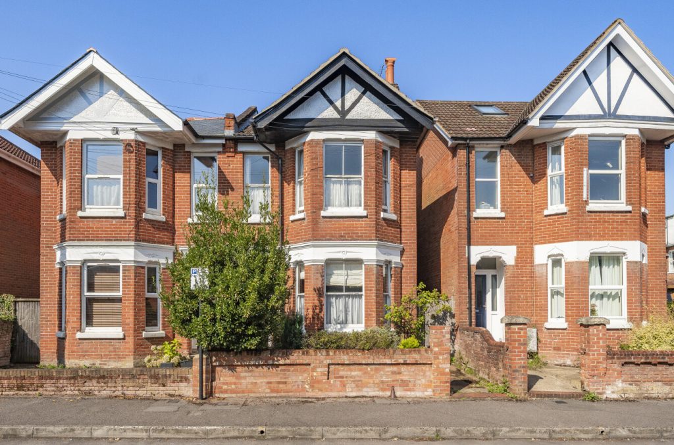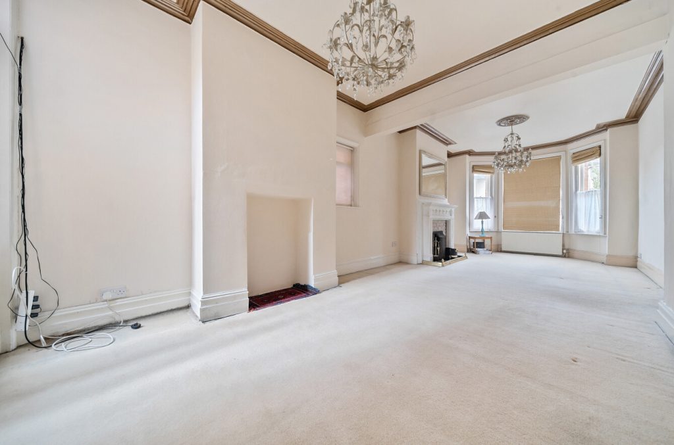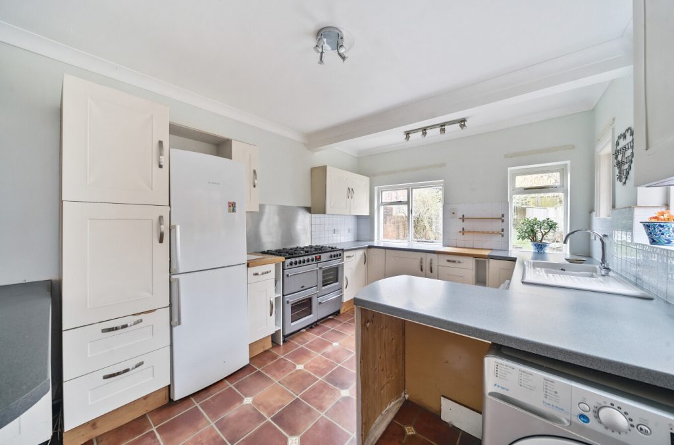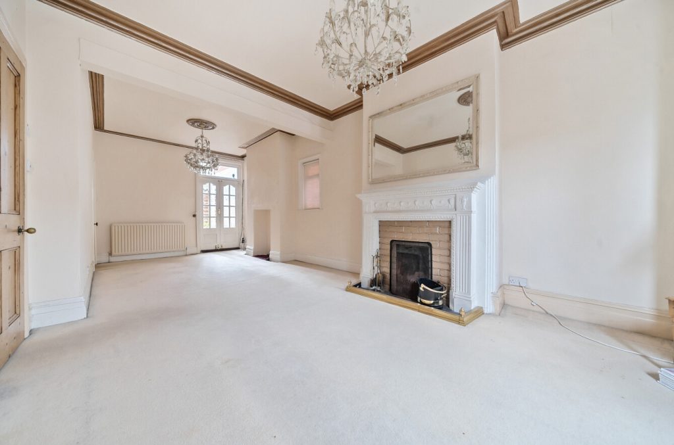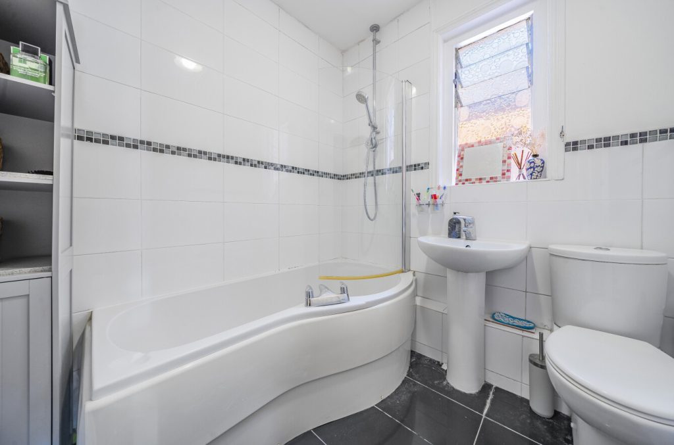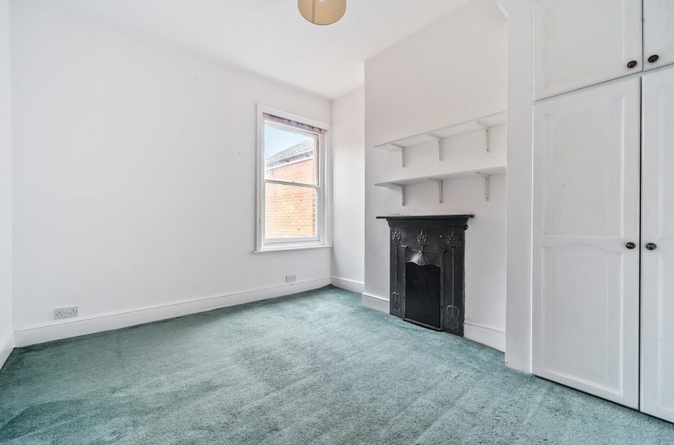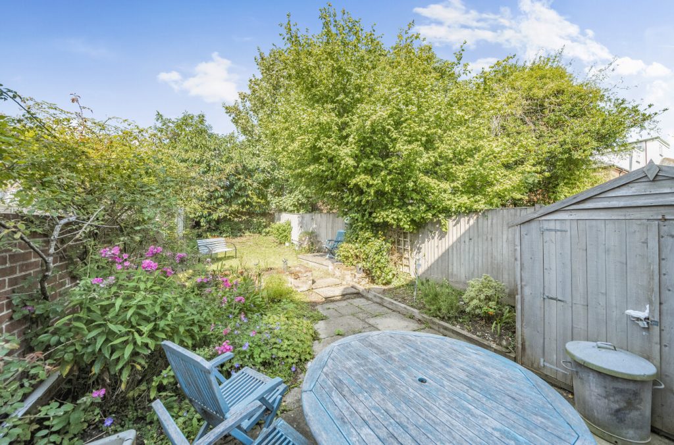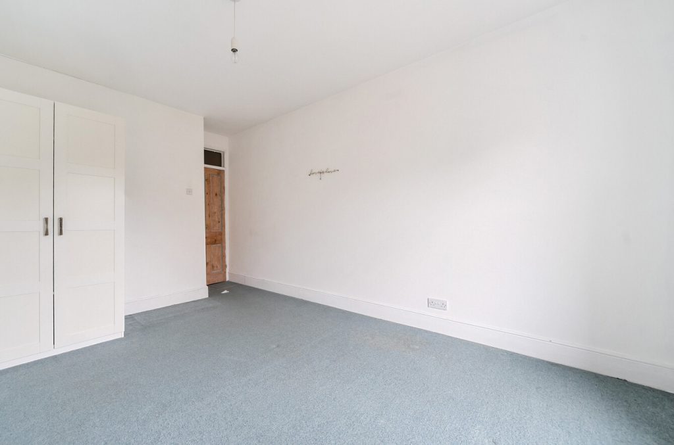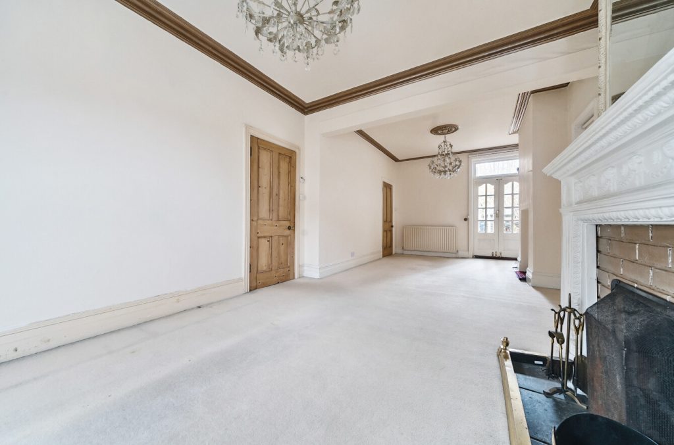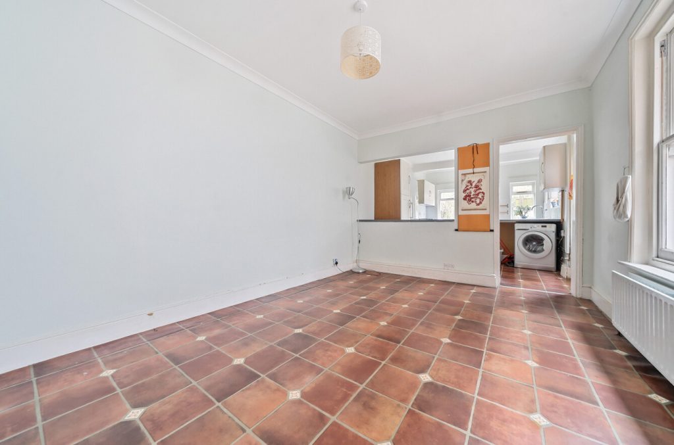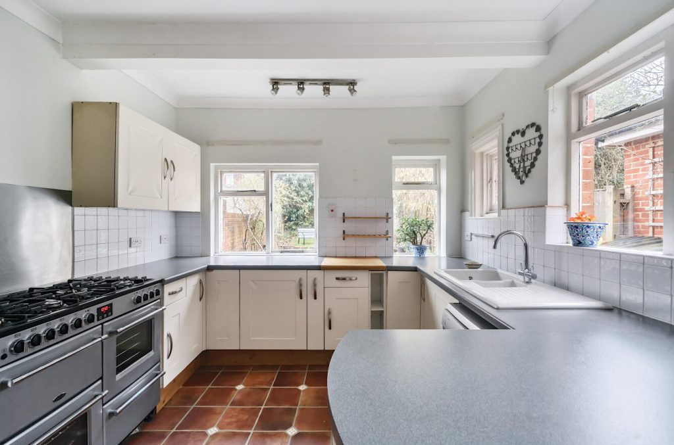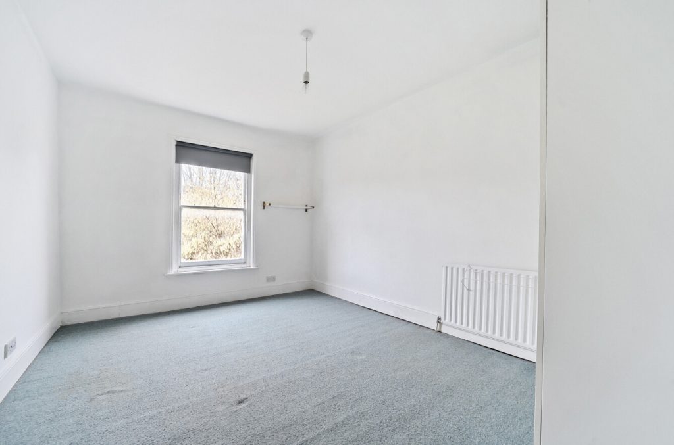
What's my property worth?
Free ValuationPROPERTY LOCATION:
Property Summary
- Tenure: Freehold
- Property type: Semi detached
- Council Tax Band: D
Key Features
- No onward chain
- Four bedroom Edwardian semi-detached family home
- Within walking distance of local amenities
- Close proximity to the University campus and Southampton General Hospital
- Well-proportioned accommodation
- Kitchen/breakfast room
- Large open-plan sitting room
- Generously sized rear garden
Summary
Offered to the market with the added benefit of no onward chain, the home affords a wealth of original features throughout and is a wonderful example of a house of its era.
The ground floor accommodation briefly comprises a welcoming entrance hallway with feature archway and decorative coving, providing access to the dual aspect sitting room with doors to the rear garden and a feature bay window, together with ornate coving, ceiling rose and a decorative fireplace. There is a separate dining room which provides access to the generously sized kitchen/breakfast room which also allows access to the rear garden.
Upstairs, the first floor houses three well-proportioned double bedrooms and a fourth single bedroom, all of which are served by the family bathroom. Outside, there is ample on street parking and a private and enclosed garden to the rear for all to enjoy when the sun is shining.
ADDITIONAL INFORMATION
Services:
Water – Mains
Gas – Mains
Electric – Mains
Sewage – Mains
Heating – Gas central heating
Materials used in construction: Brick
How does broadband enter the property: ADSL
For further information on broadband and mobile coverage, please refer to the Ofcom Checker online
Situation
Highfield is a highly sought-after residential area a short distance from The Common, city centre, the main university campus and is also close to Southampton General Hospital. Extensive shopping facilities that include Sainsbury’s and Waitrose together with cafes and bars are found nearby in Portswood Broadway that also has a doctor’s surgery and a library. The Jubilee sports hall that has a gym and an indoor swimming pool is located in University Road and the Turner Sims concert hall is close by. A delightful recreation ground is also found adjacent to Portswood Schoo,l that together with Highfield School is very popular. The M3 & M27 motorway networks are easily reached. The Parkway railway station (opposite the international airport) provides a fast route to Waterloo.
Utilities
- Electricity: Mains Supply
- Water: Mains Supply
- Heating: Gas Central
- Sewerage: Mains Supply
- Broadband: Adsl
SIMILAR PROPERTIES THAT MAY INTEREST YOU:
Bridge Road, Sarisbury Green
£495,000Arthur Road, Shirley
£475,000
PROPERTY OFFICE :

Charters Southampton
Charters Estate Agents Southampton
Stag Gates
73 The Avenue
Southampton
Hampshire
SO17 1XS






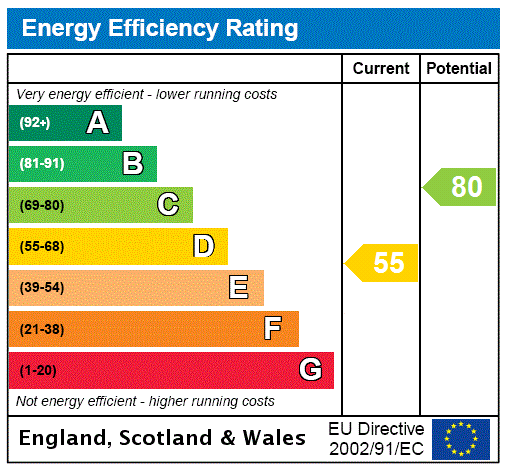
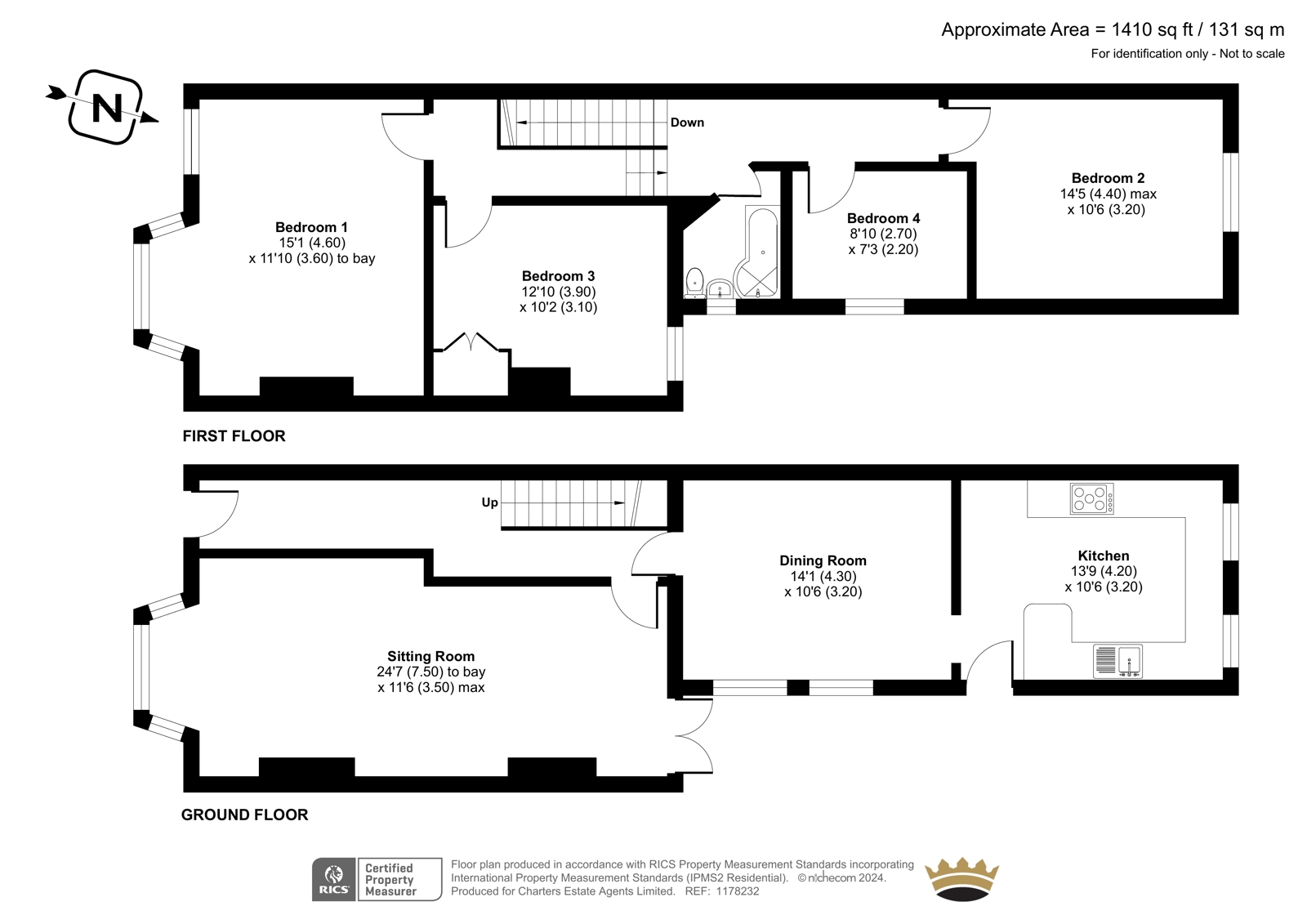


















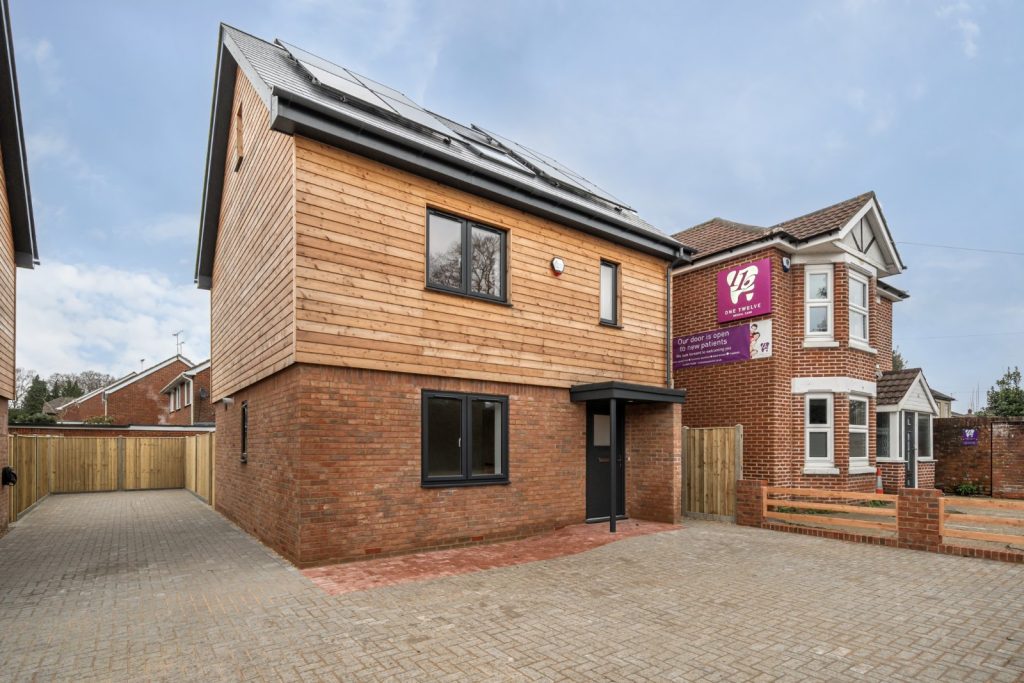
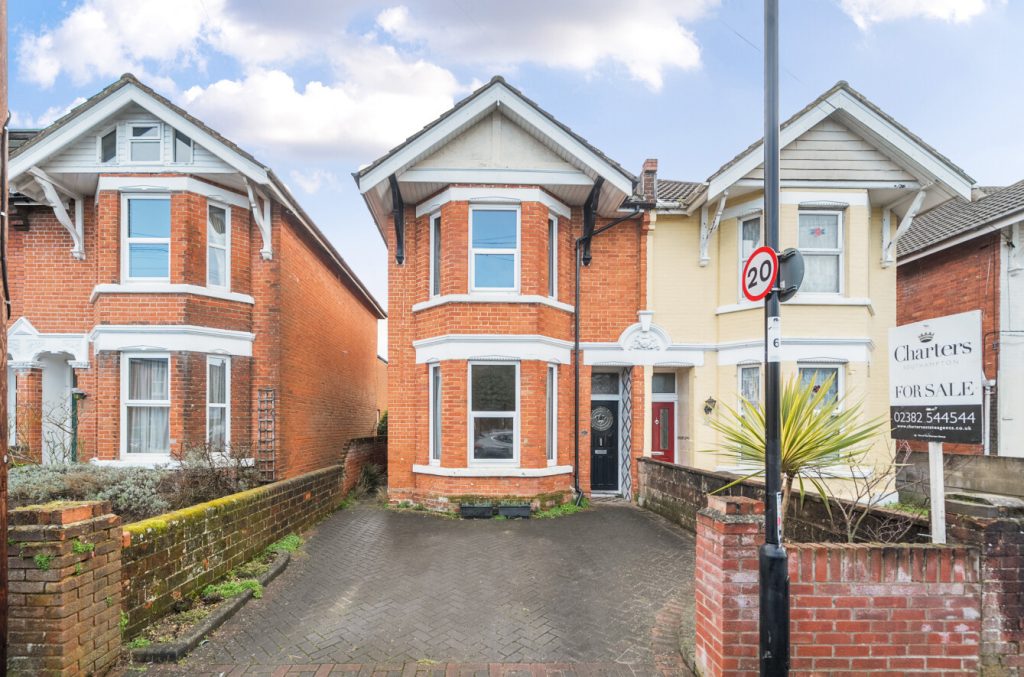
 Back to Search Results
Back to Search Results