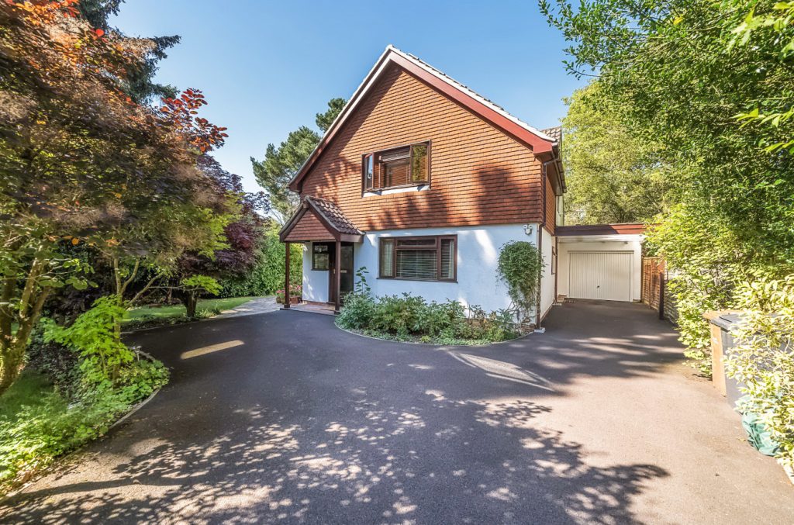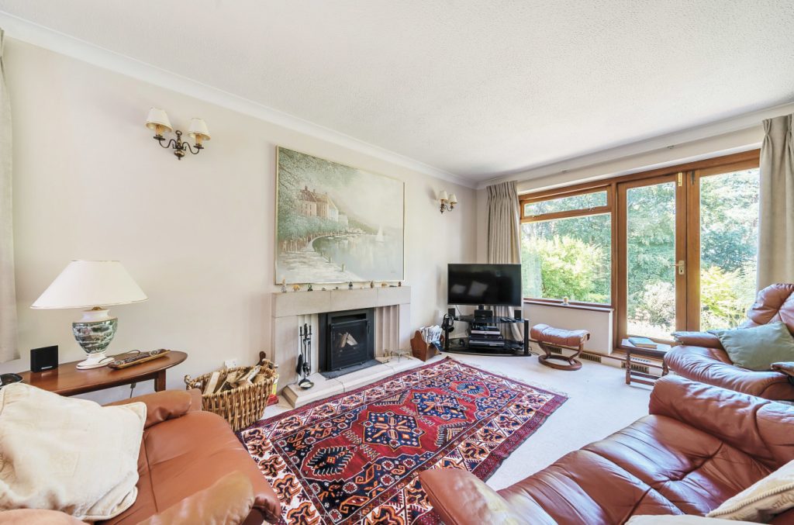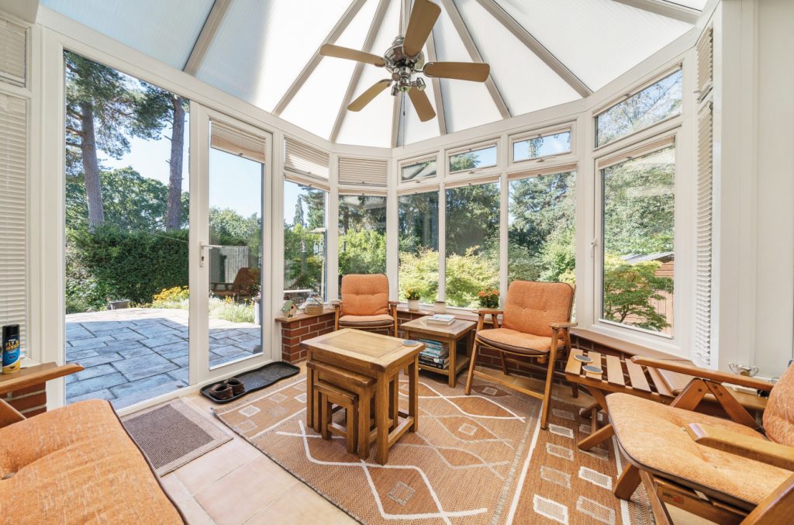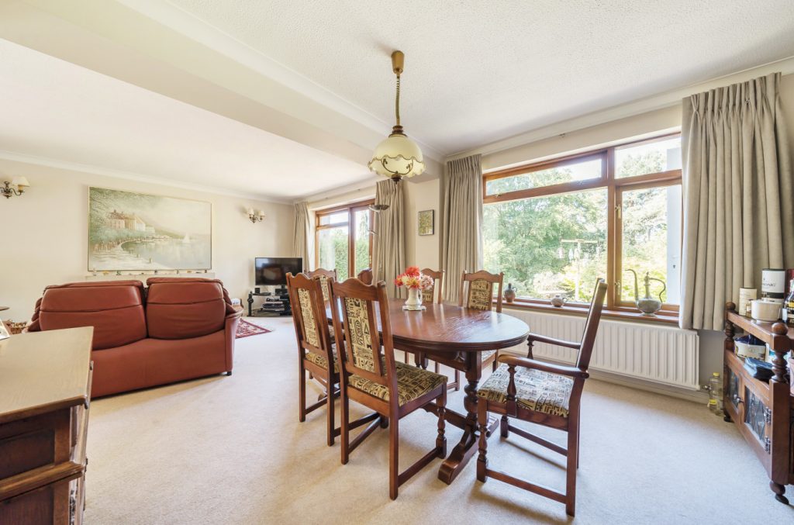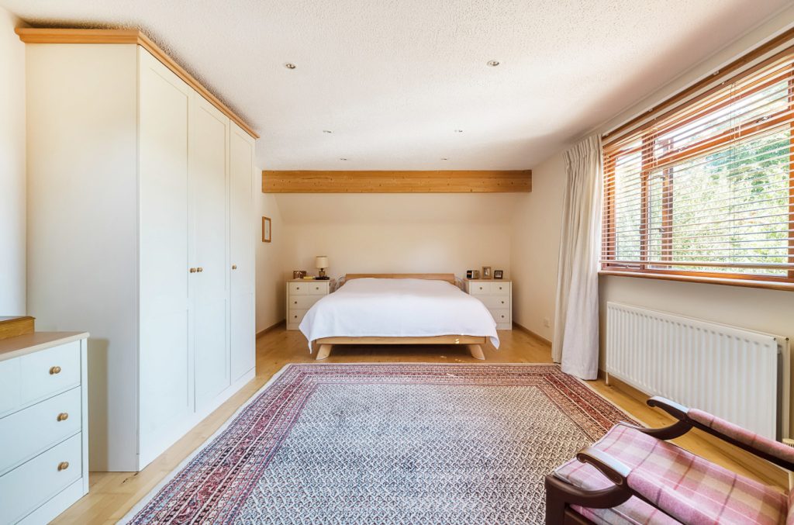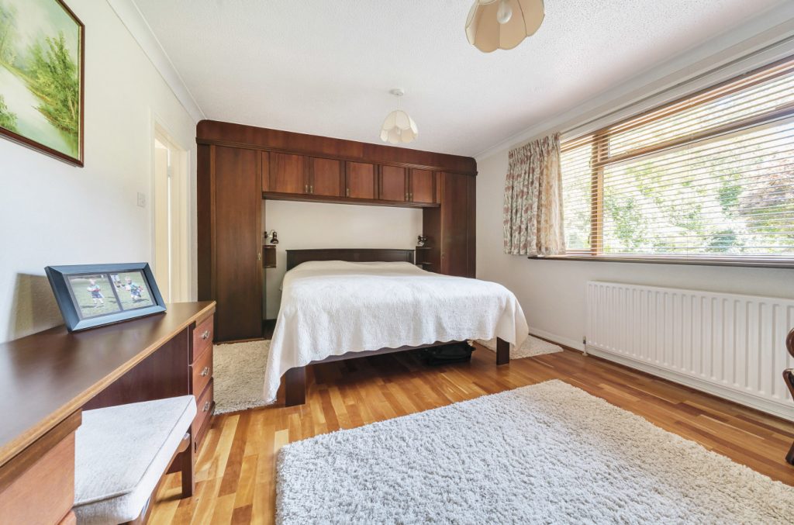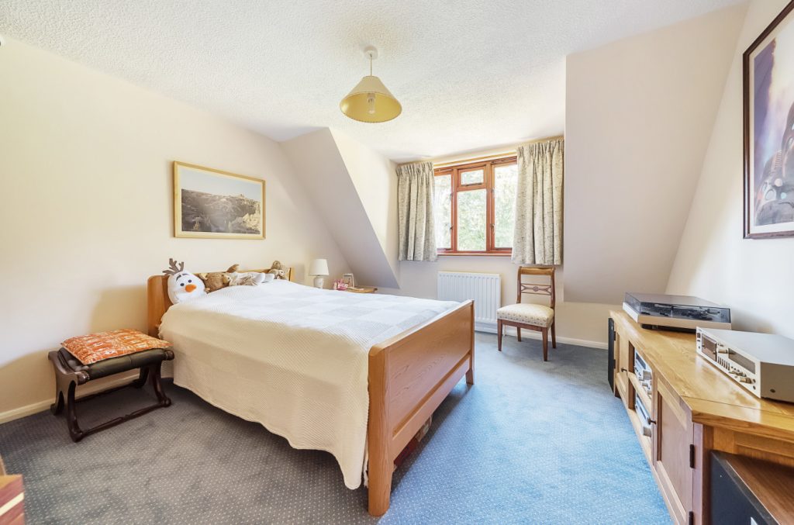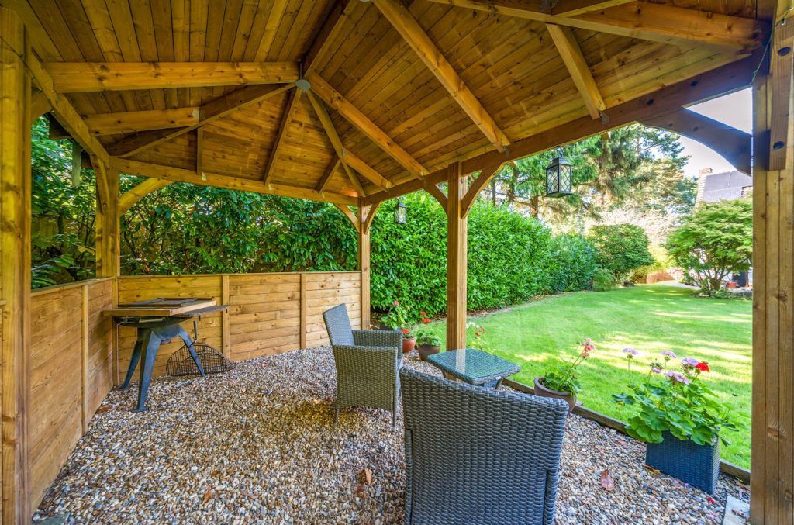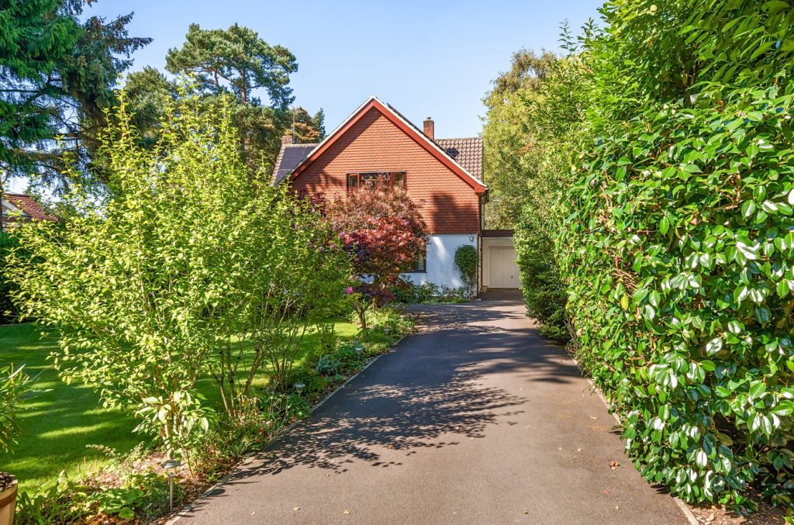
What's my property worth?
Free ValuationPROPERTY LOCATION:
Property Summary
- Tenure: Freehold
- Property type: Detached
- Council Tax Band: G
Key Features
- Private plot exceeding a third of an acre with leafy view
- Highly sought after address
- Large hallway with a cloakroom
- Ground floor bedroom with an en-suite
- L shaped open plan lounge/dining room
- Four bedrooms, en-suite. family bathroom & cloakroom
- Long driveway with ample parking
- Garage, carport & mature rear garden
Summary
The accommodation features a large hallway with a bespoke Neville Johnson oak staircase, a cloakroom, and two interlinked reception rooms that enjoy views over the garden together with a kitchen that leads to the pleasant conservatory. The generous-sized ground-floor bedroom has fitted wardrobes and an en-suite shower. On the first floor, the central landing is bathed in natural light, and a cupboard offers useful storage space and links to the extensive loft area. The principal bedroom is an exceptional size and has the benefit of a fully tiled en-suite shower room. The two other bedrooms are well proportioned in size and one benefits from an adjacent room that can be used as a dressing room or nursery whilst the family bathroom has fully tiled walls together with a separate WC. The plot is just over a third of an acre and offers a high degree of privacy with the driveway providing parking/turning for numerous vehicles and the attached garage and carport are useful attributes. The level front garden comprises an area lawn with mature shrubs and there is an attractive gazebo. The delightful rear garden is predominantly laid to lawn with established shrubs and enjoys a high degree of natural privacy boasting a pleasant outlook with a leafy aspect backing onto mature private woodland.
Situation
Chilworth is Southampton’s premier residential area, with excellent travel links via the M3 and M27 to London and regional towns/cities, and The Parkway railway station provides a fast route to London Waterloo. There are a variety of golf courses nearby that, along with the Sports Centre, Common and village green/community hall, provide recreational facilities. Romsey and Winchester are within comfortable driving distance, whilst the city centre is four miles to the south and has extensive shopping facilities, numerous pleasant parks and the West Quay shopping and entertainment centre. The cathedral city of Winchester & the market abbey town of Romsey are found within easy reach.
Utilities
- Electricity: Ask agent
- Water: Ask agent
- Heating: Ask agent
- Sewerage: Ask agent
- Broadband: Ask agent
SIMILAR PROPERTIES THAT MAY INTEREST YOU:
Bassett Wood Drive, Bassett
£995,000Torbay Farm, Upham
£1,000,000
PROPERTY OFFICE :

Charters Southampton
Charters Estate Agents Southampton
Stag Gates
73 The Avenue
Southampton
Hampshire
SO17 1XS







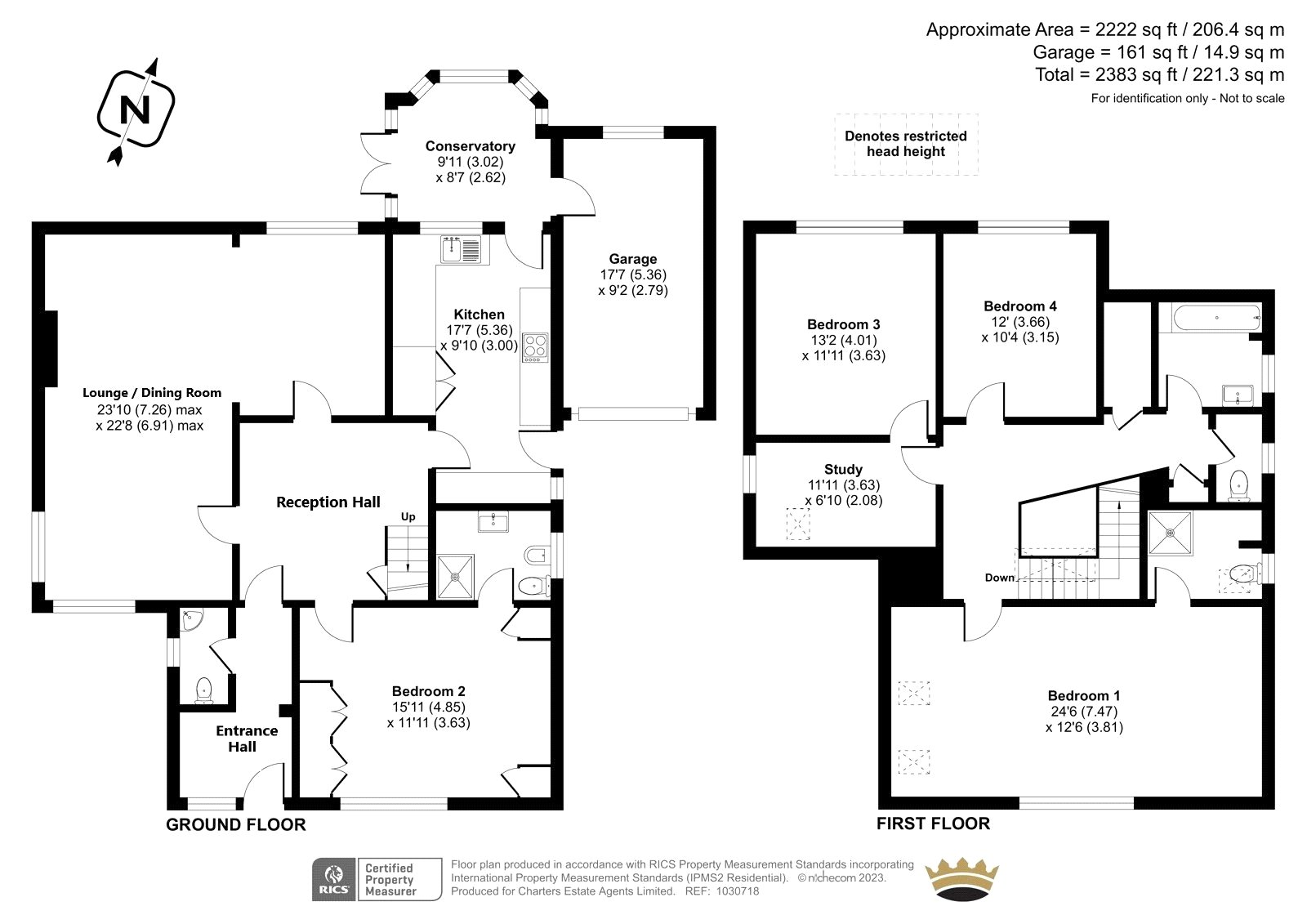


















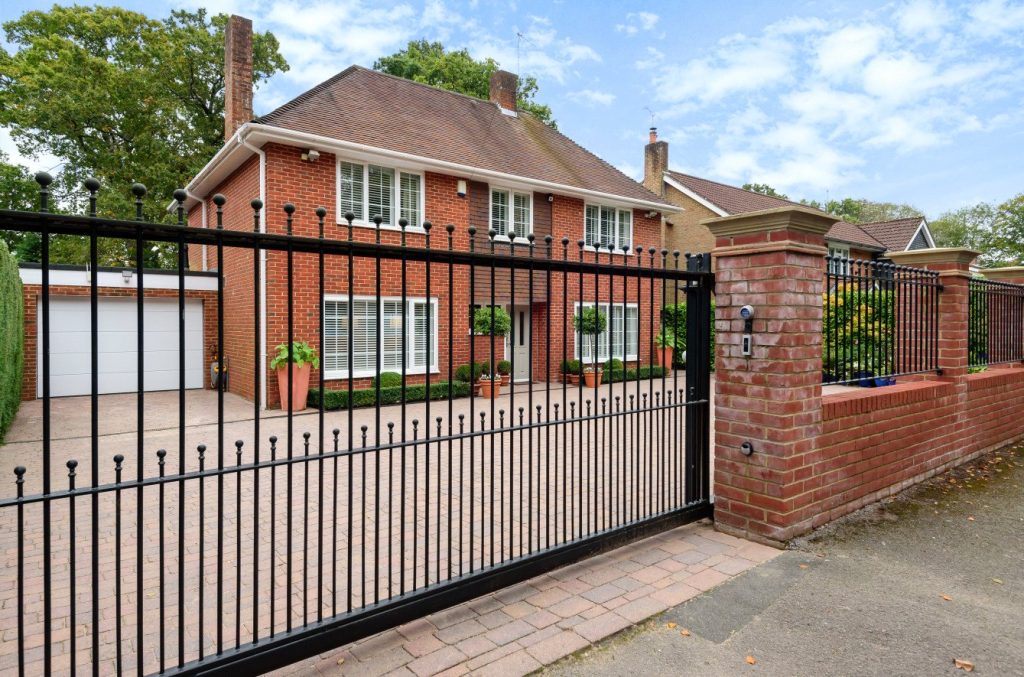
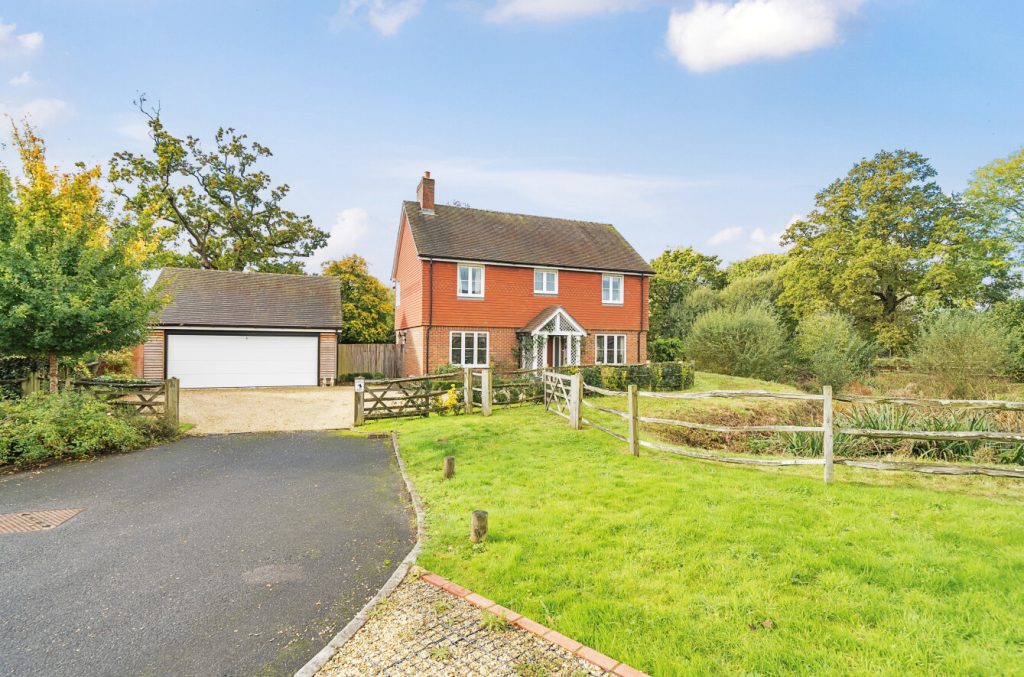
 Back to Search Results
Back to Search Results