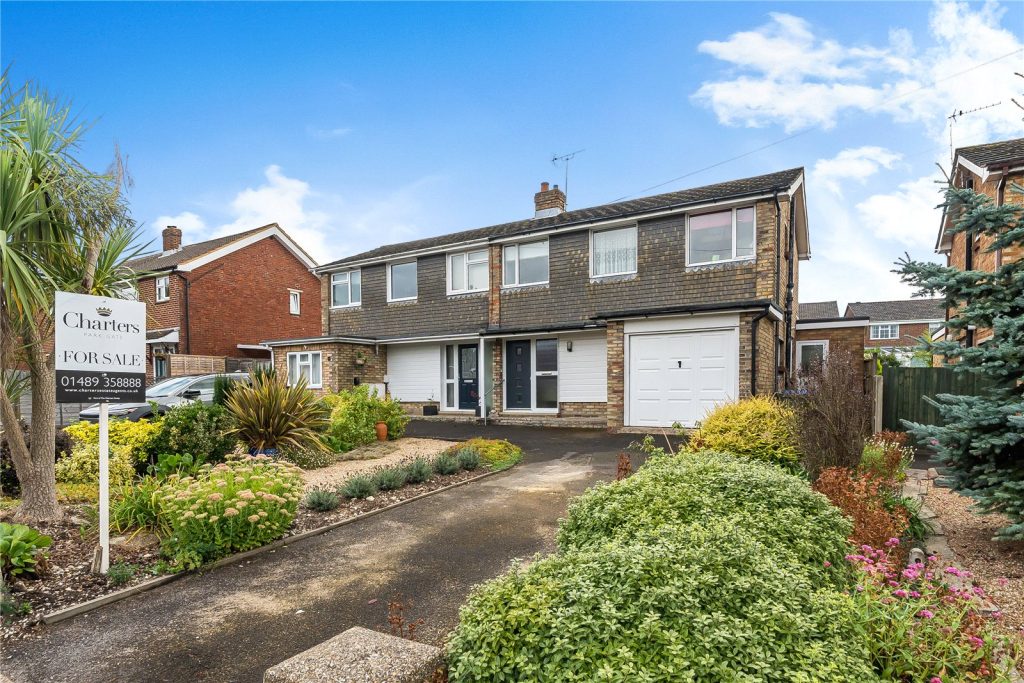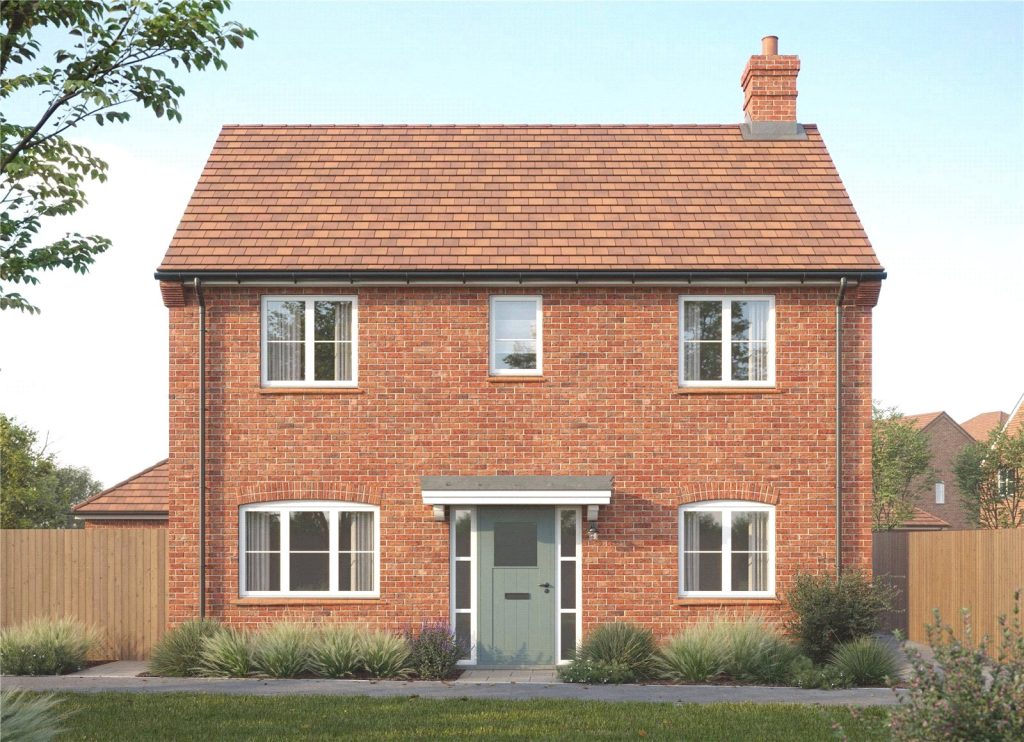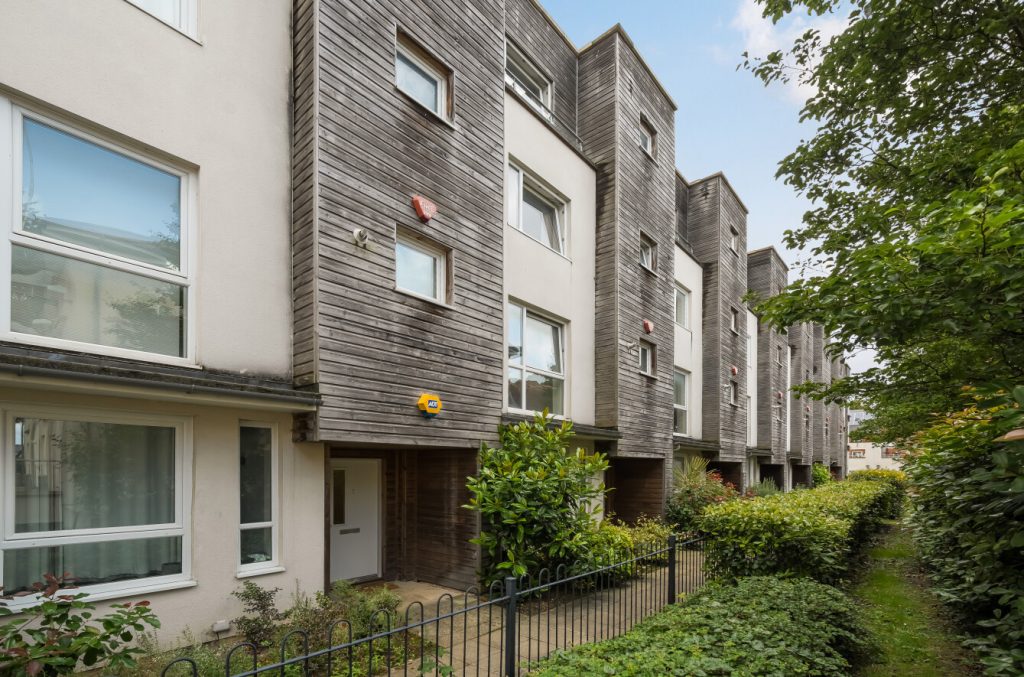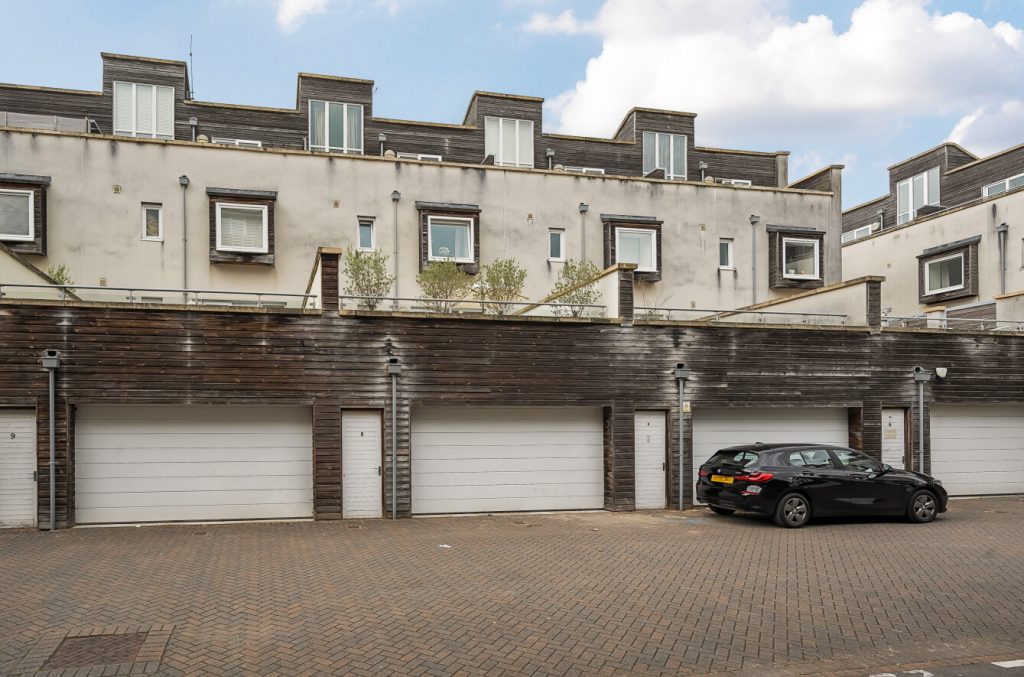
What's my property worth?
Free ValuationPROPERTY LOCATION:
PROPERTY DETAILS:
- Tenure: freehold
- Property type: Terraced
- Parking: Double Garage
- Council Tax Band: E
- Double garage to rear
- Well proportioned accommodation over four floors
- No onwards chain
- Desirable Banister Park location
- Walking distance to the city centre & railway station
- Large roof terrace & balcony
- Family bathroom & two en-suite shower rooms
- Three double bedrooms & additional study room
Charters are delighted to offer to the market this incredibly spacious, four storey townhouse which is enviably located in the much-requested setting of Banister Park and just a few yards off of The Avenue.
Living here will see you within easy reach of the 300 acres of open space on offer on the common, easy access to the M3 motorway network, the city centre, the central railway station, and the bars, cafes and restaurants of Bedford Place and London Road. You are also within easy reach of King Edward VI School, Sir Richard Tauntons College, and Banister Primary School, as well as being within close proximity of the general hospital and university campus making it the ideal setting for the whole family.
The generously sized and flexibly laid out accommodation on the ground floor briefly comprises a handy cloakroom, a door to the double garage with up and over door and benefitting from power and lighting as well as a useful utility area. There is also an internal door to the large open plan kitchen dining and family room which provides a wonderful space to entertain family and friends over dinner and drinks.
The first floor offers you a generously sized dual aspect sitting room with doors providing access to a wonderful, spacious roof terrace which makes the most of its southerly aspect, and a study room which could make for the ideal work from home office or small single fourth bedroom, and a handy cloakroom.
The second floor of the home provides two generously sized double bedrooms with one benefitting from an en-suite shower room, whilst the other bedroom has use of the jack and jill bathroom.
Estate Management Charge: £185.60 monthly
ADDITIONAL INFORMATION
Services:
Water: Mains Supply
Gas: Mains Supply
Electric: Mains Supply
Sewage: Mains Supply
Heating: Central
Materials used in construction: Ask Agent
How does broadband enter the property: Ask Agent
For further information on broadband and mobile coverage, please refer to the Ofcom Checker online
PROPERTY INFORMATION:
SIMILAR PROPERTIES THAT MAY INTEREST YOU:
-
St. Johns Road, Locks Heath
£450,000 -
Rivercross, Warsash
£495,000
PROPERTY OFFICE :

Charters Southampton
Charters Estate Agents Southampton
Stag Gates
73 The Avenue
Southampton
Hampshire
SO17 1XS




























 Back to Search Results
Back to Search Results












 Part of the Charters Group
Part of the Charters Group