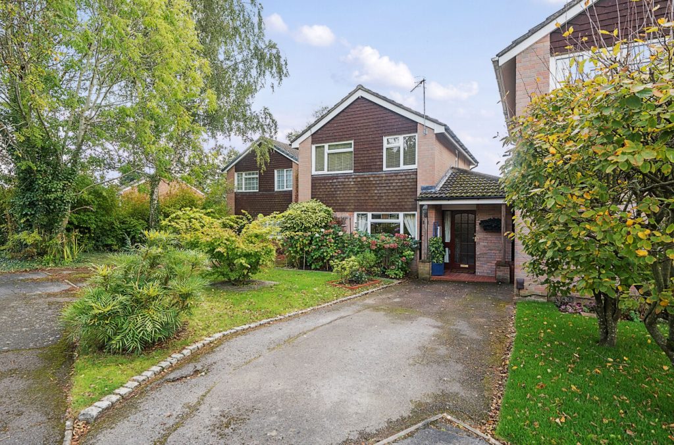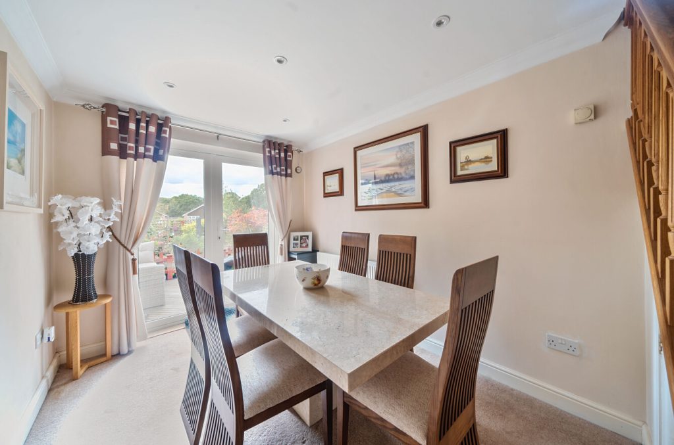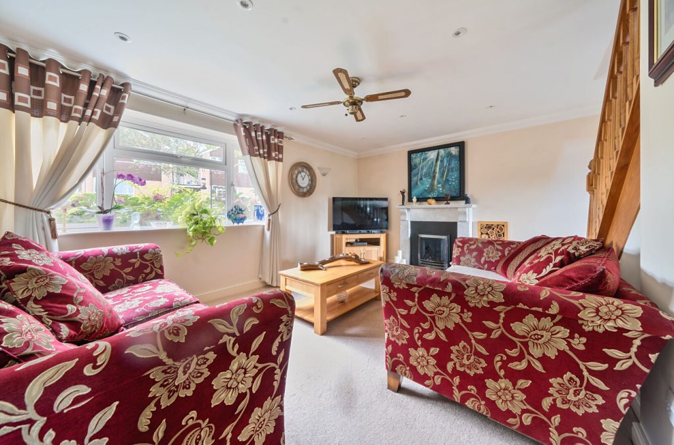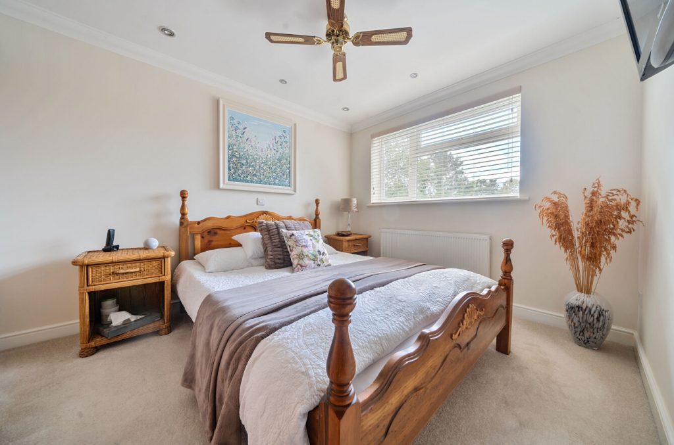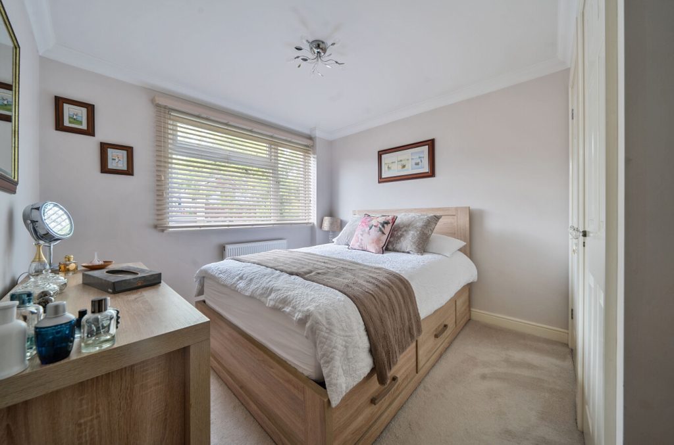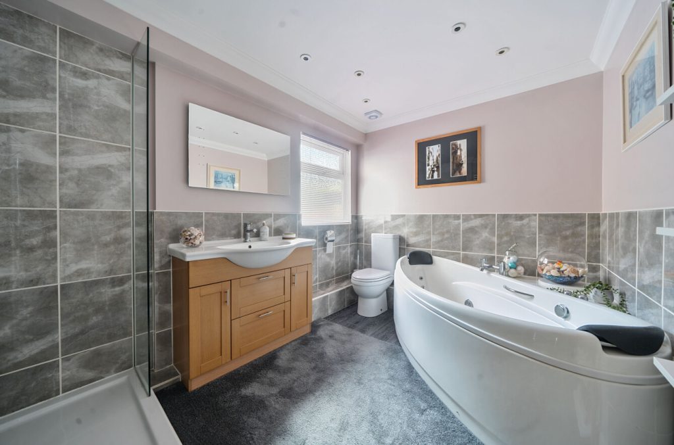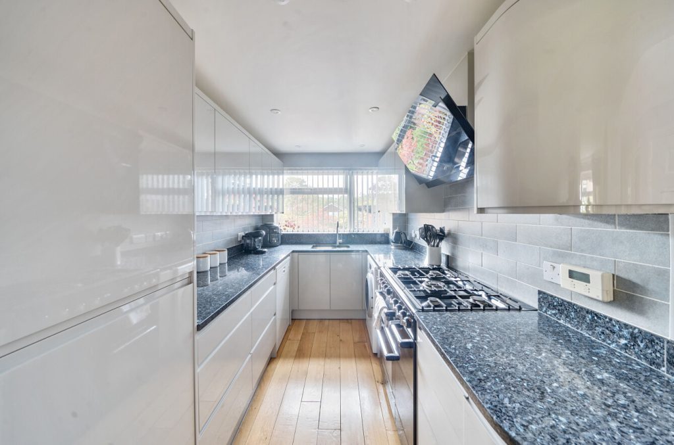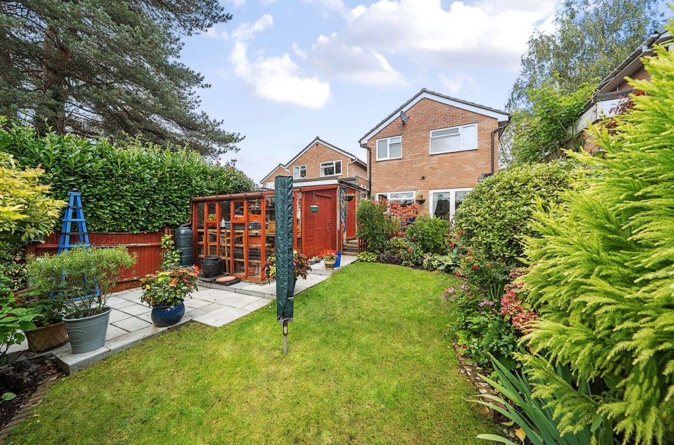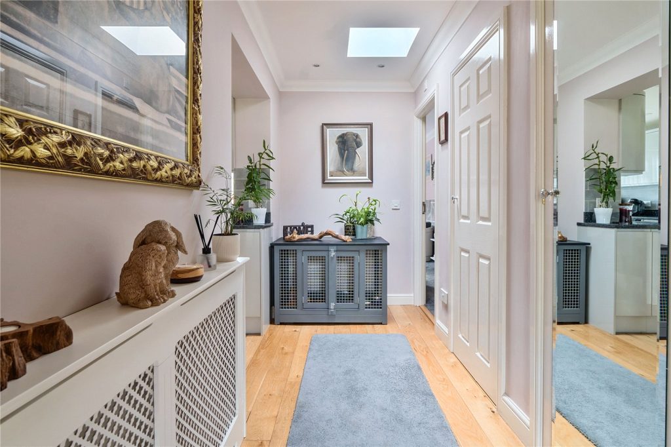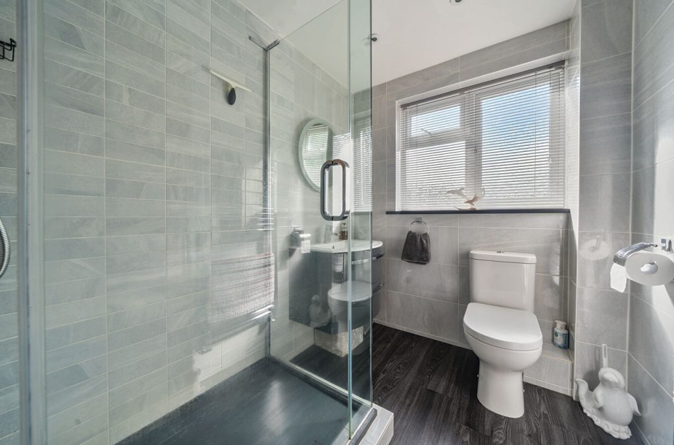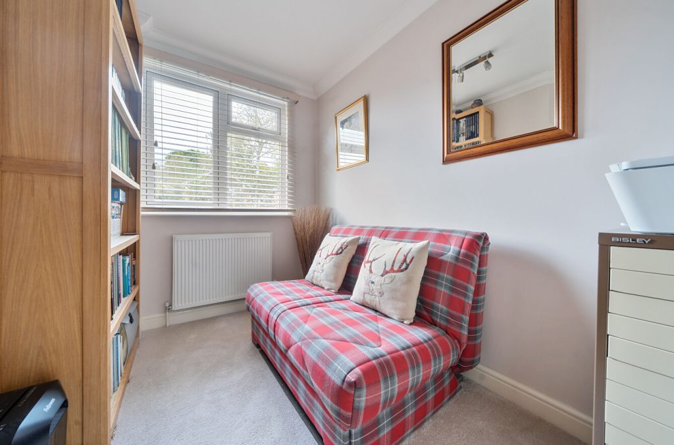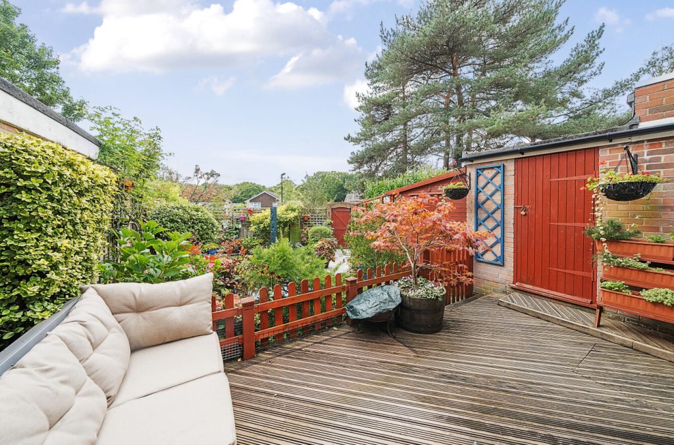
What's my property worth?
Free ValuationPROPERTY LOCATION:
Property Summary
- Tenure: Freehold
- Property type: Link detached
- Council Tax Band: D
Key Features
- Quiet cul de sac setting
- Close proximity to the general hospital
- Three bedrooms
- Bathroom & Shower room
- Driveway parking for two vehicles
- Open plan lounge dining area
- South facing rear garden
- Walking distance to the sports centre
Summary
Approached via a double length driveway providing off road parking for two vehicles, the ground floor accommodation comprises the entrance hallway with plenty of useful storage cupboards, and internal doors leading to the generously sized bathroom, the sleek and stylish kitchen, and the open plan L-shaped lounge dining room with doors leading to the rear garden. The property also benefits from being available with no onwards chain.
Upstairs, the first floor landing provides access to the loft space and doors leading to the two double bedrooms, and single third bedroom all of which are served by the family shower room.
To the rear of the home there is a private and enclosed garden offering a high degree of privacy with gated pedestrian access and has areas laid to lawn, decking and patio and benefitting from a southerly aspect. There are also two useful storage sheds and a greenhouse within the garden.
ADDITIONAL INFORMATION
Services:
Water: mains
Gas: mains
Electric: mains
Sewage: mains
Heating: gas fired central heating
Materials used in construction: Ask Agent
How does broadband enter the property: Ask Agent
For further information on broadband and mobile coverage, please refer to the Ofcom Checker online
Situation
Southampton is a thriving commercial port with a population in excess of 250,000 and achieved city status in 1964 due to its contribution to trade and the economy. The city centre offers an extensive range of shopping and leisure facilities ranging from small boutique outlets to major department stores including the landmark West Quay shopping mall. Restaurants, bars and cafes cater for every taste and the Cinema de lux offers the finest film viewing experience. Numerous pleasant parks together with The Common, City golf course and sports centre offer a wide range of leisure opportunities with hundreds of acres of green open space. Football is played at St Marys and the Ageas Bowl is the home of Hampshire cricket hosting domestic and international matches together with live music events. The Guildhall, Mayflower and Nuffield theatres host a wide and eclectic range of plays, opera, ballet and musicals and the public art gallery in the civic centre has a famous and acclaimed collection.
Utilities
- Electricity: Ask agent
- Water: Ask agent
- Heating: Ask agent
- Sewerage: Ask agent
- Broadband: Ask agent
SIMILAR PROPERTIES THAT MAY INTEREST YOU:
Vinery Gardens, Shirley
£415,000Greens Close, Bishops Waltham
£300,000
PROPERTY OFFICE :

Charters Southampton
Charters Estate Agents Southampton
Stag Gates
73 The Avenue
Southampton
Hampshire
SO17 1XS






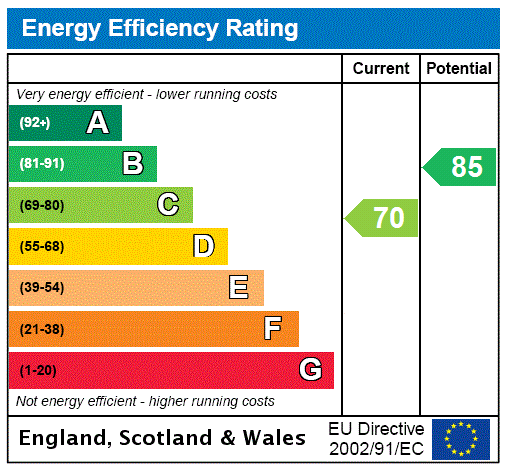
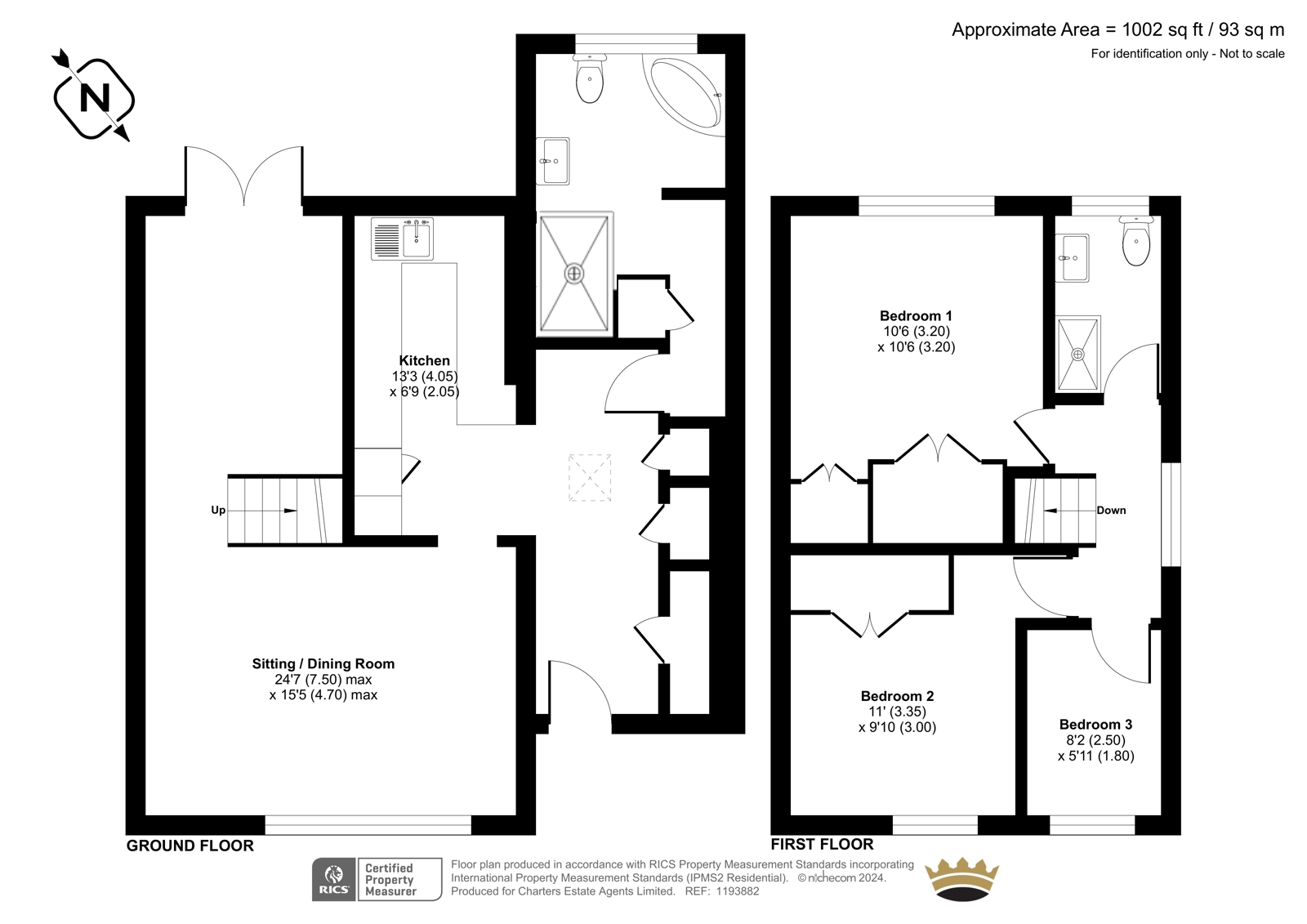


















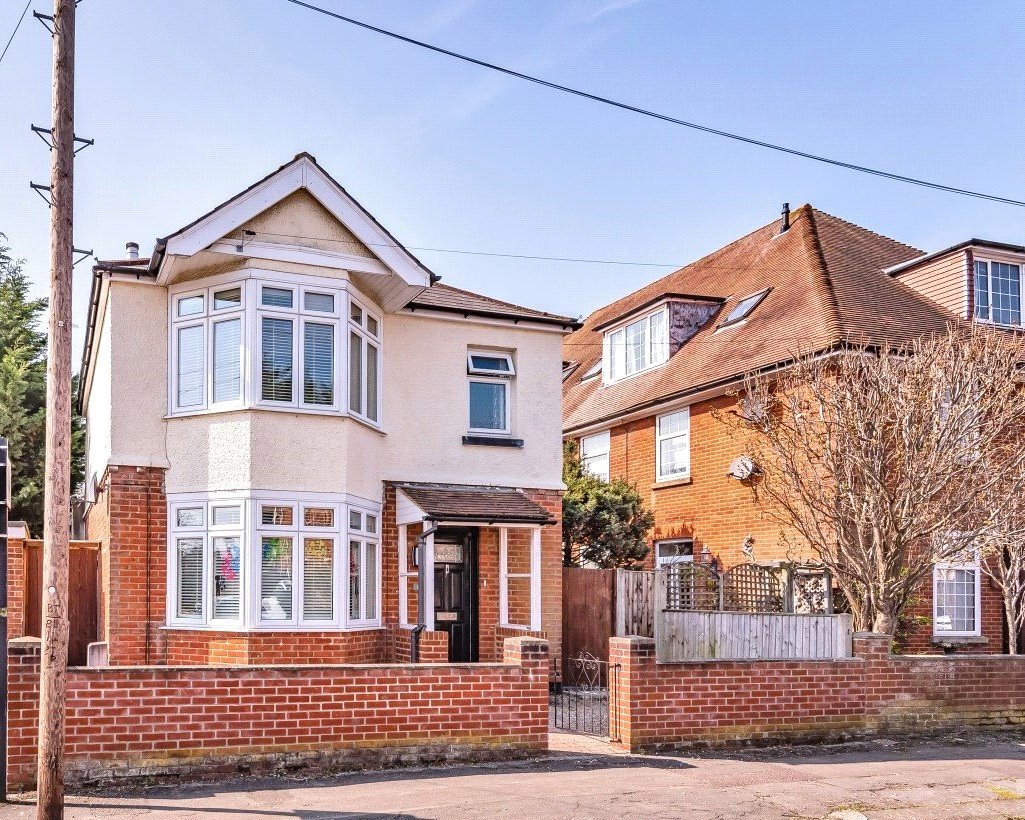
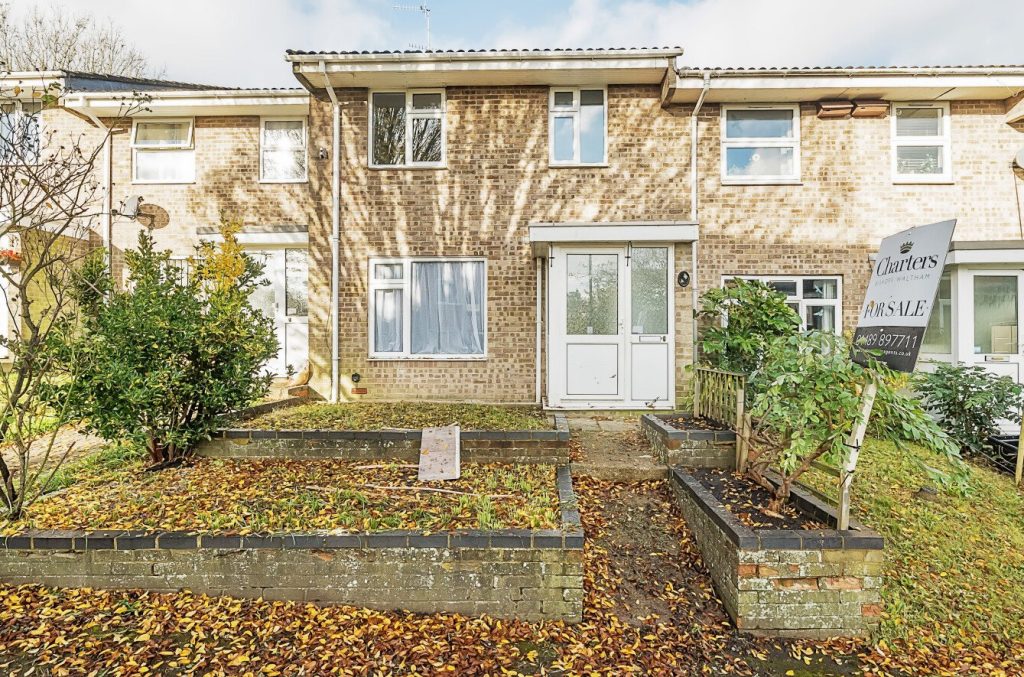
 Back to Search Results
Back to Search Results