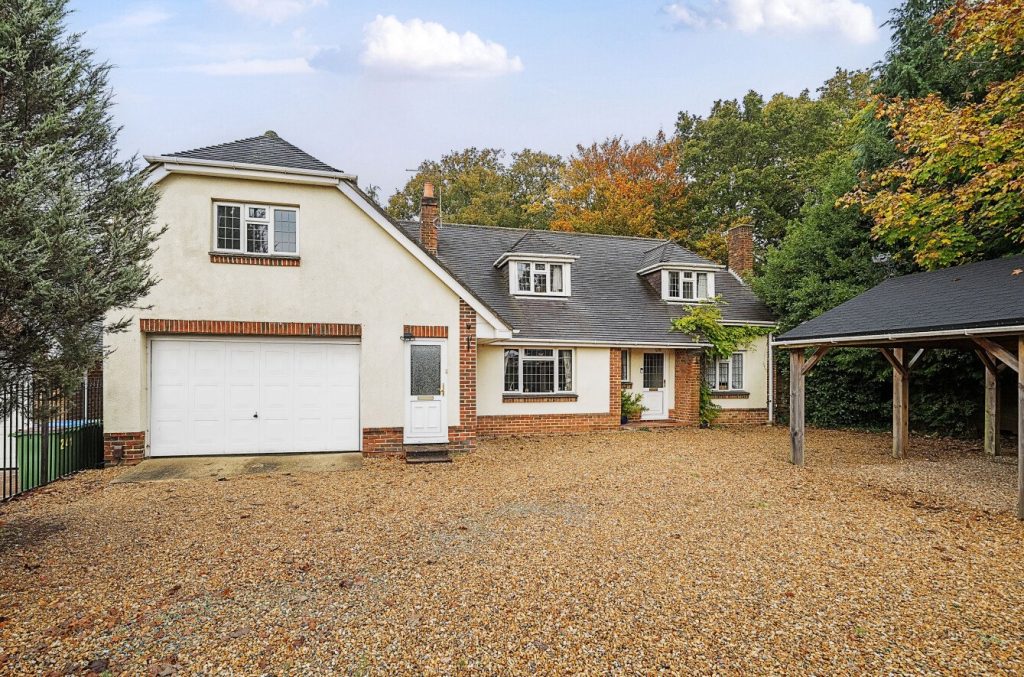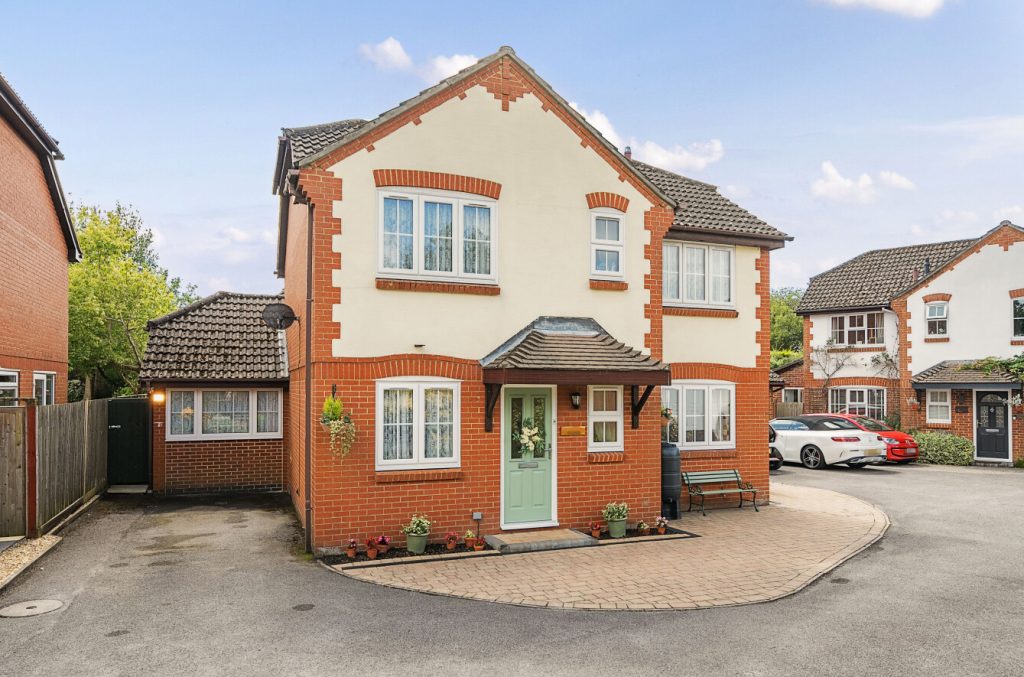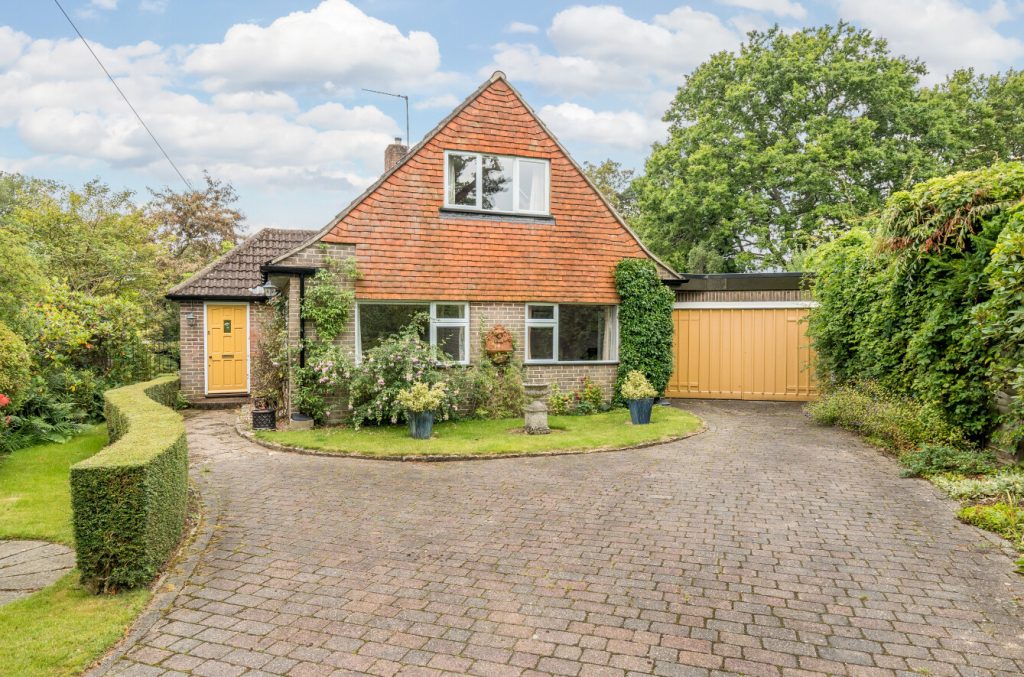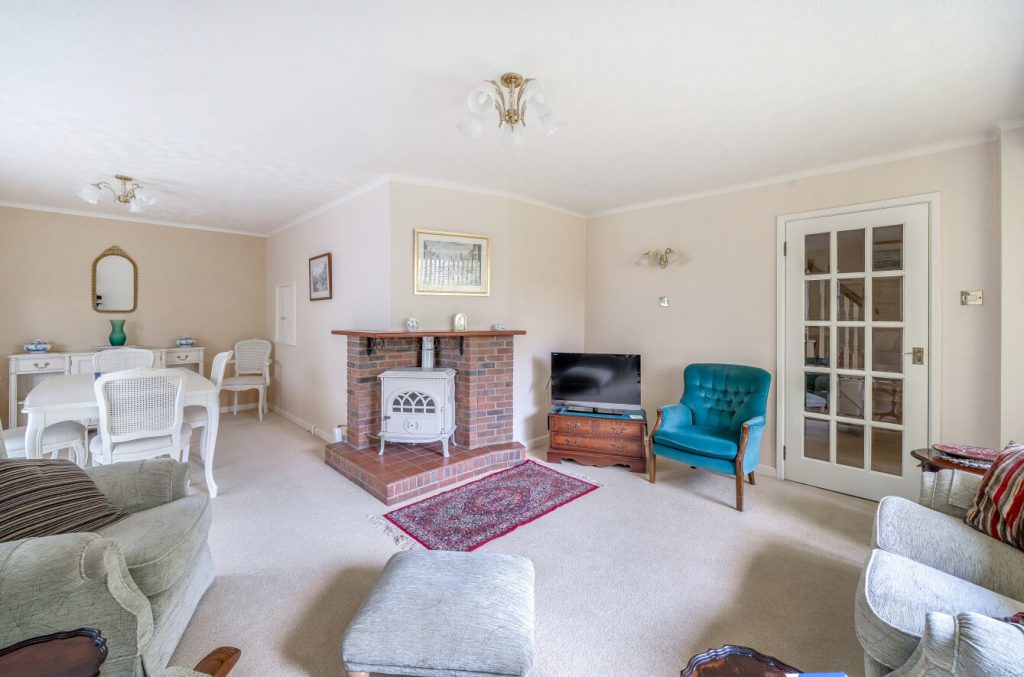
What's my property worth?
Free ValuationPROPERTY LOCATION:
Property Summary
- Tenure: Freehold
- Property type: Detached
- Parking: Single Garage
- Council Tax Band: E
Key Features
- Offered for sale with no forward chain
- Highly sought-after location close to The Common
- Hallway with three useful cupboards
- Lounge/dining room with a small conservatory
- Kitchen/breakfast room and adjacent large utility room
- Two ground floor bedrooms, shower and separate W.C
- Two first floor bedrooms and a bathroom
- Off road parking and attached garage
Summary
The entrance vestibule has a door opening to the hallway that has three useful cupboards and stairs ascend to the first floor. The lounge/dining room is found on the left and is a spacious room with the added advantage of a small conservatory. The kitchen/breakfast room has space for a table and chairs with a door leading to the generous sized utility room. Two front aspect double bedrooms are served by a shower room and separate W.C. On the first floor there is a sizeable double bedroom with a dual aspect and fitted wardrobes. The adjacent bathroom has a three piece white suite and links to a further double bedroom that also has a fitted wardrobe. Outside, the brick paved driveway allows off-road parking for several vehicles and twin wooden doors lead to the attached garage that is larger than average. The enchanting rear garden is predominantly laid to lawn with an open but private outlook and perfectly positioned for the best of the summer sun. Mature shrubs and plants provide an attractive setting that must be seen to be fully appreciated.
ADDITIONAL INFORMATION
Services:
Water – Mains
Gas – Mains
Electric – Mains
Sewage – Mains
Heating – Gas central heating
Materials used in construction: Brick and tile
How does broadband enter the property: Ask agent
For further information on broadband and mobile coverage, please refer to the Ofcom Checker online
Situation
Bassett is a highly sought after residential area due to the close proximity of The University campus that provides numerous facilities including The Jubilee sports complex that has an indoor swimming pool. The Turner Sims concert hall and popular Nuffield Theatre are also found nearby that host a varied programme of cultural events. The Common, Sports Centre and City Golf Course are within a short distance and provide excellent recreational open space. Access to the M27/M3 motorway network is close by, with Southampton Central train station conveniently nearby offering a direct route to Gatwick and London. The Parkway railway station additionally provides a fast route to Waterloo, with Southampton Airport just 2.5 miles away. Local shops are found in Winchester Road. whilst the city centre is only two miles distant boasting major high street facilities and the West Quay shopping mall and cinema restaurant complex.
Utilities
- Electricity: Ask agent
- Water: Ask agent
- Heating: Ask agent
- Sewerage: Ask agent
- Broadband: Ask agent
SIMILAR PROPERTIES THAT MAY INTEREST YOU:
Brook Lane, Sarisbury Green
£725,000Brooklynn Close, Waltham Chase
£550,000
PROPERTY OFFICE :

Charters Southampton
Charters Estate Agents Southampton
Stag Gates
73 The Avenue
Southampton
Hampshire
SO17 1XS




























 Back to Search Results
Back to Search Results










