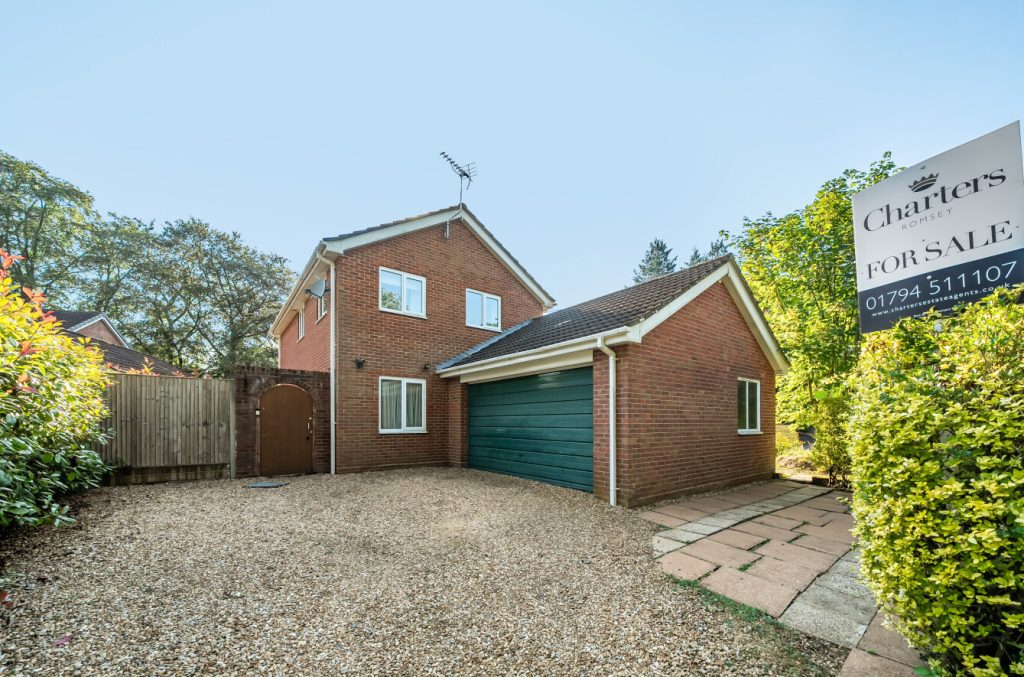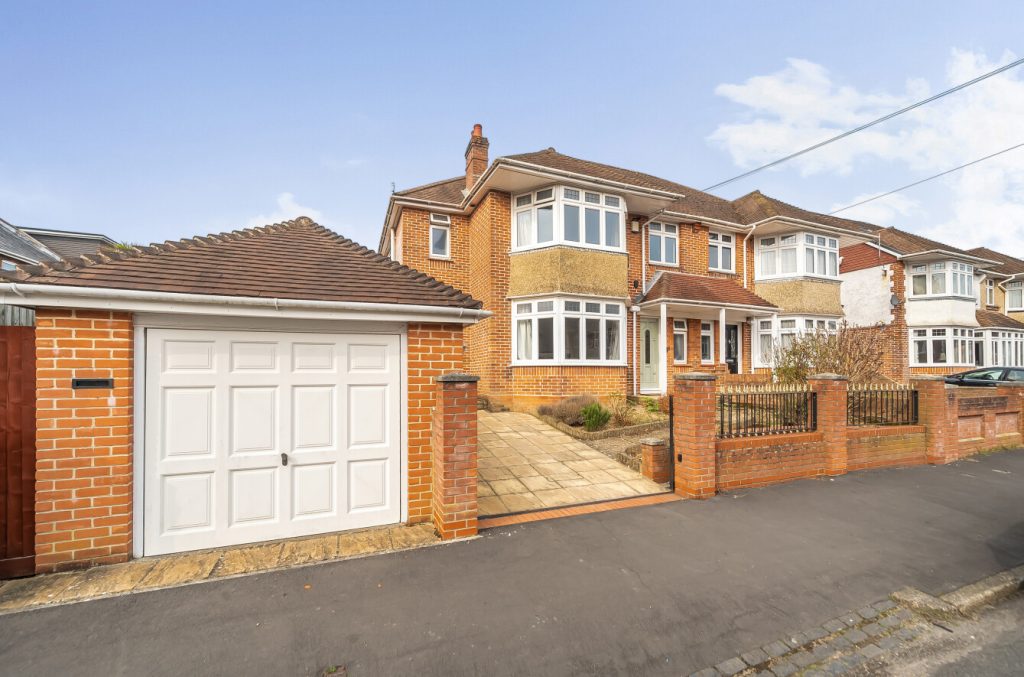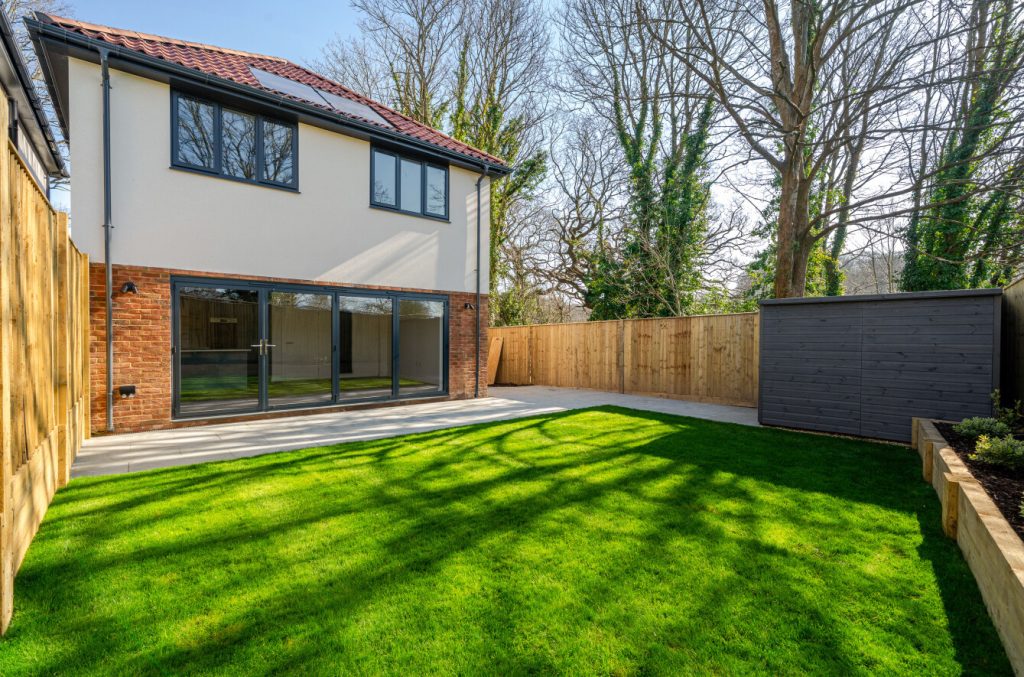
What's my property worth?
Free ValuationPROPERTY LOCATION:
Property Summary
- Tenure: Freehold
- Property type: Detached
- Council Tax Band: NA
Key Features
Summary
Upon entering the home, you are welcomed into an entrance hallway to a bright sitting room positioned at the front of the house. Measuring 15’4″ x 9’11”, this well-proportioned space is perfect for relaxation, family time, or entertaining guests. Large windows allow natural light to flood the room, creating a warm and inviting atmosphere. Whether used as a formal reception space or a cosy retreat, this room offers versatility to suit different lifestyles.
Moving further into the house, you enter the spacious open-plan kitchen/sitting/dining room which serves as the heart of the home. This expansive space measures 19’11” x 18’8″ at its maximum dimensions, providing ample room for cooking, dining, and socialising. The modern fitted kitchen features a stylish island, enhancing both functionality and aesthetics. Double doors at the rear open onto the garden, seamlessly integrating indoor and outdoor living, making this an ideal setting for gatherings and summer barbecues. Adjacent to the kitchen, a practical utility room offers additional storage and laundry facilities. The inclusion of a guest cloakroom within the utility room adds further convenience.
A centrally positioned staircase leads to the first floor, where all four bedrooms and the family bathroom are located. The spacious principal bedroom is a true retreat with a luxury en-suite shower room and fitted wardrobes. The room’s generous proportions make it a comfortable and tranquil space to unwind at the end of the day.
Bedroom two is ideal for children, guests, or even a home office. Similarly, bedroom three offers a comfortable living space that could be used as a child’s bedroom, study, or additional guest room The fourth bedroom remains a practical and versatile space and could equally serve as a home office, nursery, or single bedroom.
A well-appointed family bathroom is conveniently located on the first floor making it functional for the whole household.
Externally, there is a private rear garden with a large patio terrace and the remainder of the garden being laid to lawn.
Situation
Lordswood is a sought-after location, perfect for those needing access to local amenities, main transport links and Southampton General Hospital. Nearby are plenty of woodland walks and the extensive recreational facilities of Southampton Sports Centre and Southampton Common. Southampton City is a thriving commercial port with a population in excess of 250,000 and achieved city status in 1964 due to its contribution to trade and the economy. The city centre offers an extensive range of shopping and leisure facilities ranging from small boutique outlets to major department stores including the landmark West Quay shopping mall. Restaurants, bars and cafes cater for every taste and the Cinema de lux offers the finest film viewing experience. Football is played at St Marys and the Ageas Bowl is the home of Hampshire cricket hosting domestic and international matches together with live music events. The Guildhall, Mayflower and Nuffield theatres host a wide and eclectic range of plays, opera, ballet and musicals and the public art gallery in the civic centre has a famous and acclaimed collection.
Utilities
- Electricity: Ask agent
- Water: Ask agent
- Heating: Ask agent
- Sewerage: Ask agent
- Broadband: Ask agent
SIMILAR PROPERTIES THAT MAY INTEREST YOU:
Old Romsey Road, Cadnam
£500,000Branksome Avenue, Upper Shirley
£550,000
PROPERTY OFFICE :

Charters Southampton
Charters Estate Agents Southampton
Stag Gates
73 The Avenue
Southampton
Hampshire
SO17 1XS




























 Back to Search Results
Back to Search Results















