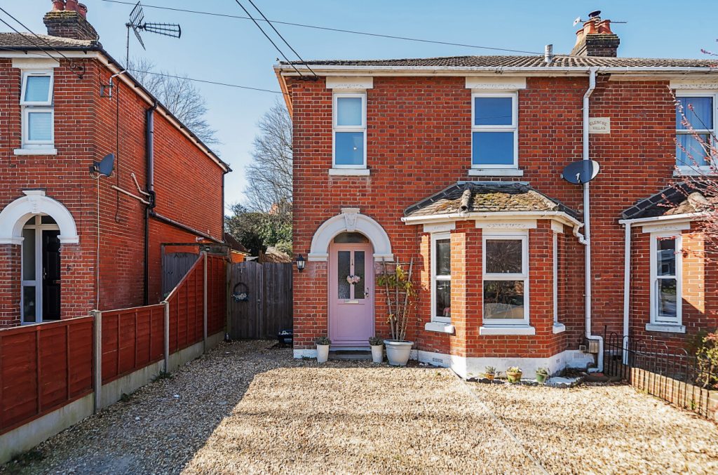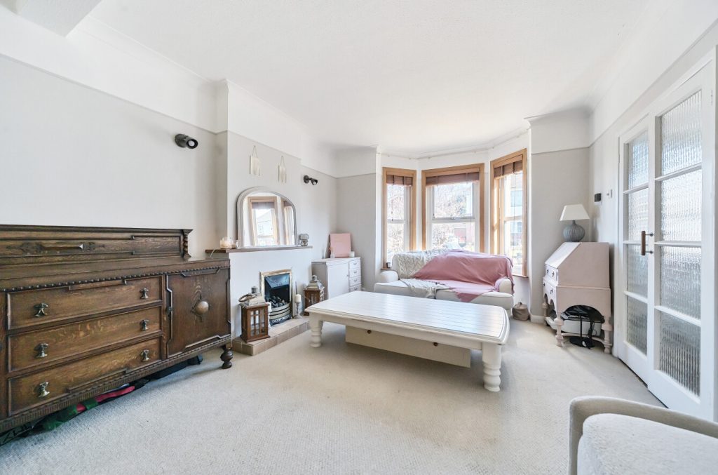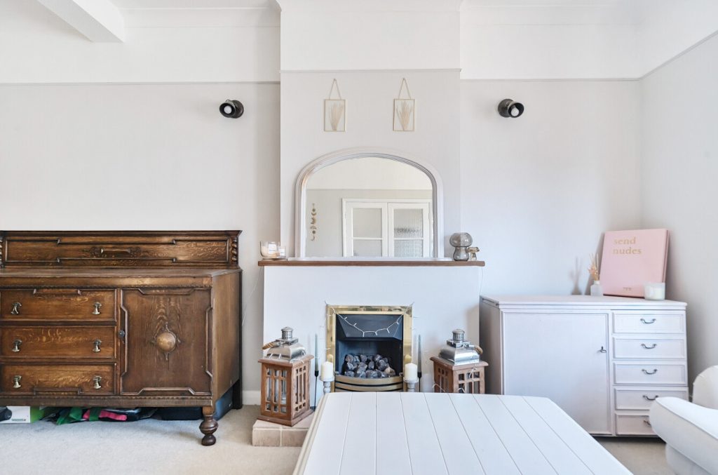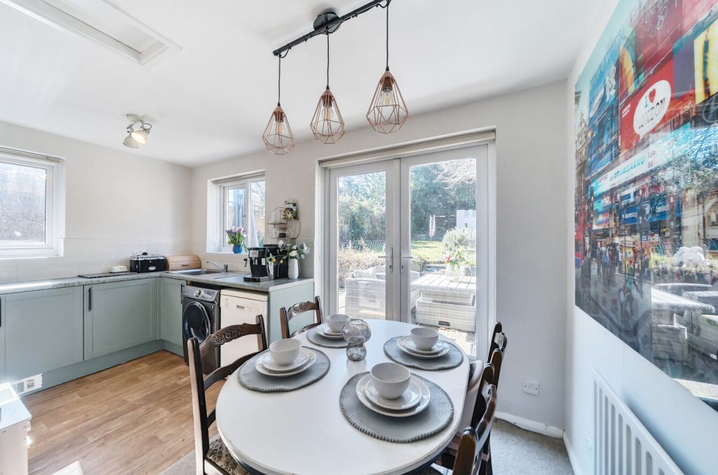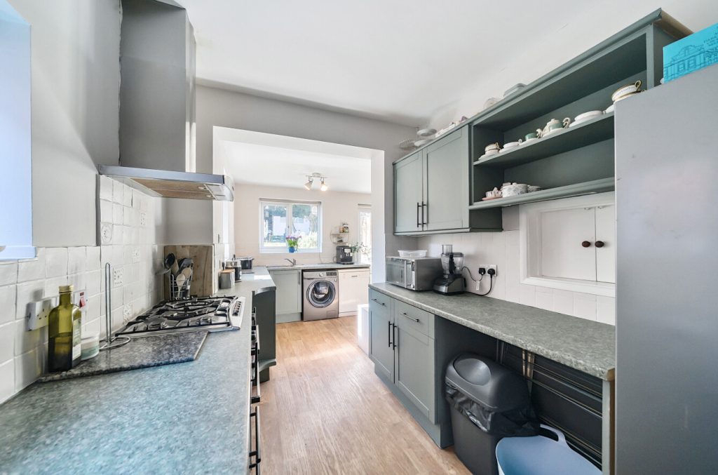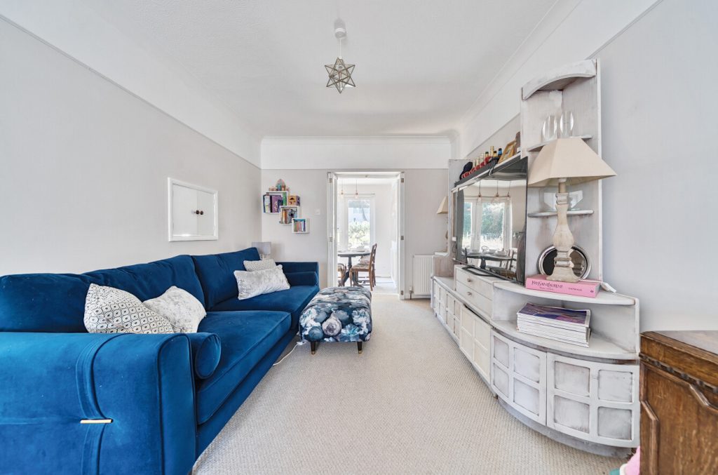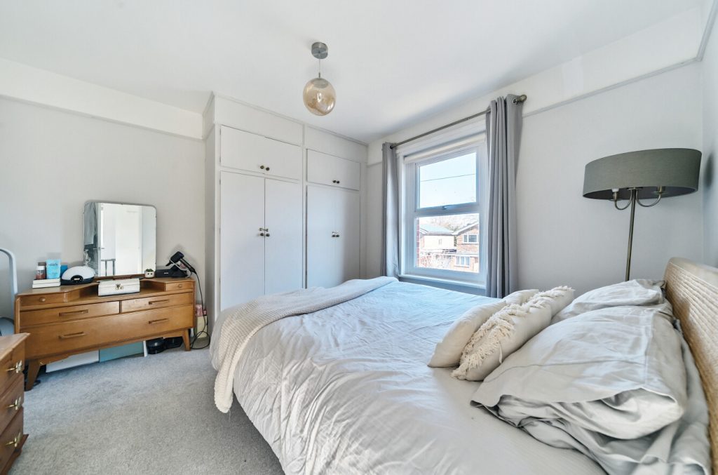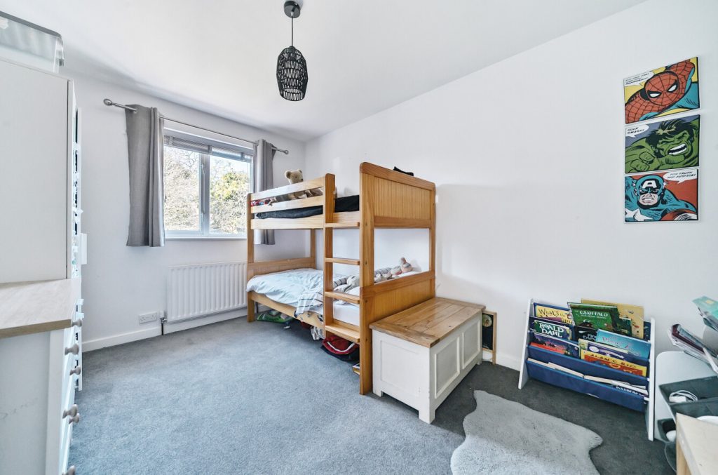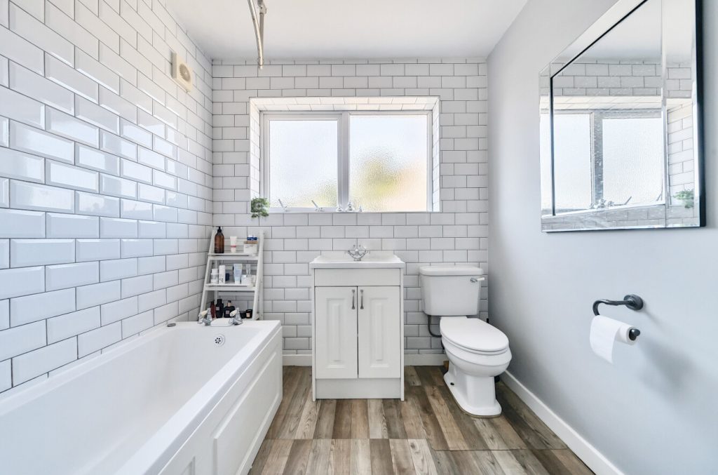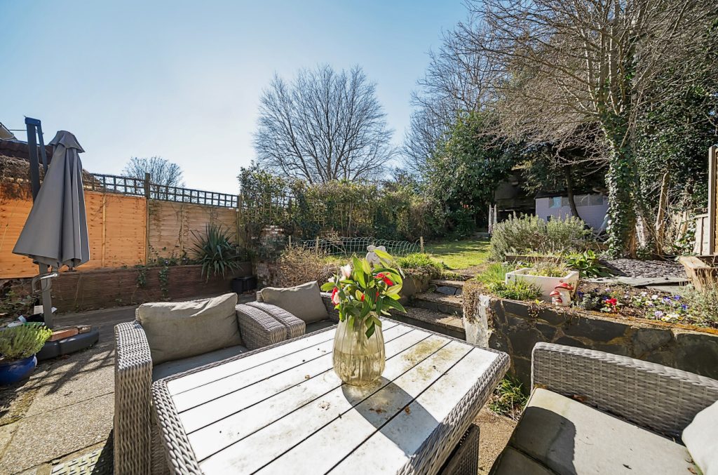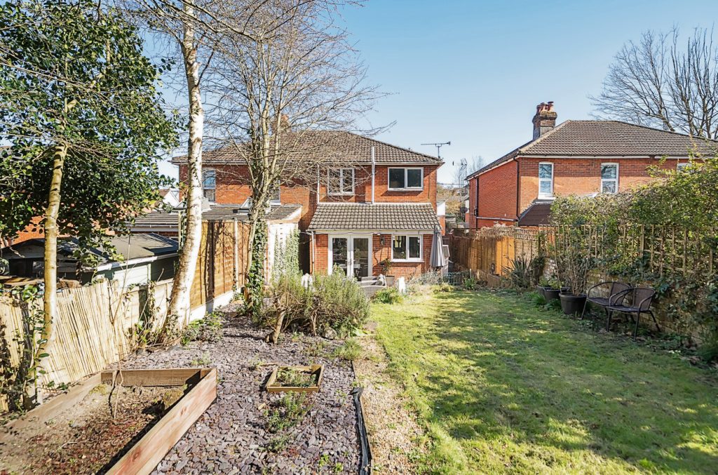
What's my property worth?
Free ValuationPROPERTY LOCATION:
Property Summary
- Tenure: Freehold
- Property type: Semi detached
- Council Tax Band: C
Key Features
Summary
Upon entering, you are welcomed by a bright and inviting hallway that leads into a generously sized dual-aspect sitting/family room. A lovely bay window allows natural light to flood the space, creating a warm and relaxing atmosphere.
To the rear, the extended kitchen and dining area offer both style and practicality, featuring an array of wall and base units complemented by ample work surfaces. French doors open onto the westerly-facing garden, providing an ideal indoor-outdoor flow—perfect for entertaining family and friends, whether for casual gatherings or more formal occasions.
Upstairs, there are two well-proportioned double bedrooms and a comfortable single room, all served by a spacious family bathroom. Finished to a high standard, the bathroom features a smartly designed three-piece suite.
Outside, the westerly-facing rear garden is designed for enjoyment, with a patio seating area ideal for summer barbecues, a neatly laid lawn, an additional seating space, and room for a shed. To the front, off-road parking is available, offering the perfect opportunity for an EV charger installation.
ADDITIONAL INFORMATION
Materials used in construction: Brick, mortar, timber
New Worcester-Bosch combi-boiler installed 2022
For further information on broadband and mobile coverage, please refer to the Ofcom Checker online
Situation
West End is a sought-after ‘village’ style suburb to the east of Southampton with excellent road, rail and air transport links. The high street has an excellent variety of local shops and there is a good choice of popular schooling for all ages within the vicinity. Superb leisure facilities are provided by the Itchen Valley Country Park, whilst Manor Farm Country Park enjoys walks along the Hamble River. The nearby retail park offers superb “out of town” shopping and the nearby Ageas Bowl is the home of Hampshire cricket hosting international matches and live music events. The yachting havens of Hamble and Bursledon are a short drive away. Eastleigh town centre is only a 10 minute drive away with its variety of shops, restaurants, sports facilities and a cinema and bowling complex. Easy access is also available to the M27, M3 and railway networks.
Utilities
- Electricity: Mains Supply
- Water: Mains Supply
- Heating: Central
- Sewerage: Mains Supply
- Broadband: Ask agent
SIMILAR PROPERTIES THAT MAY INTEREST YOU:
Clayhill Close, Waltham Chase
£330,000Bassett Green Road, Bassett
£450,000
PROPERTY OFFICE :

Charters Southampton
Charters Estate Agents Southampton
Stag Gates
73 The Avenue
Southampton
Hampshire
SO17 1XS






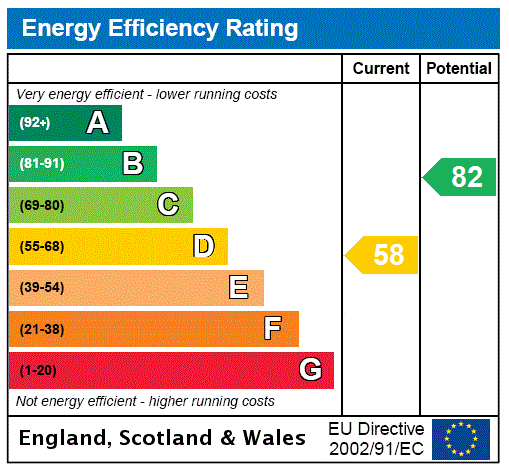
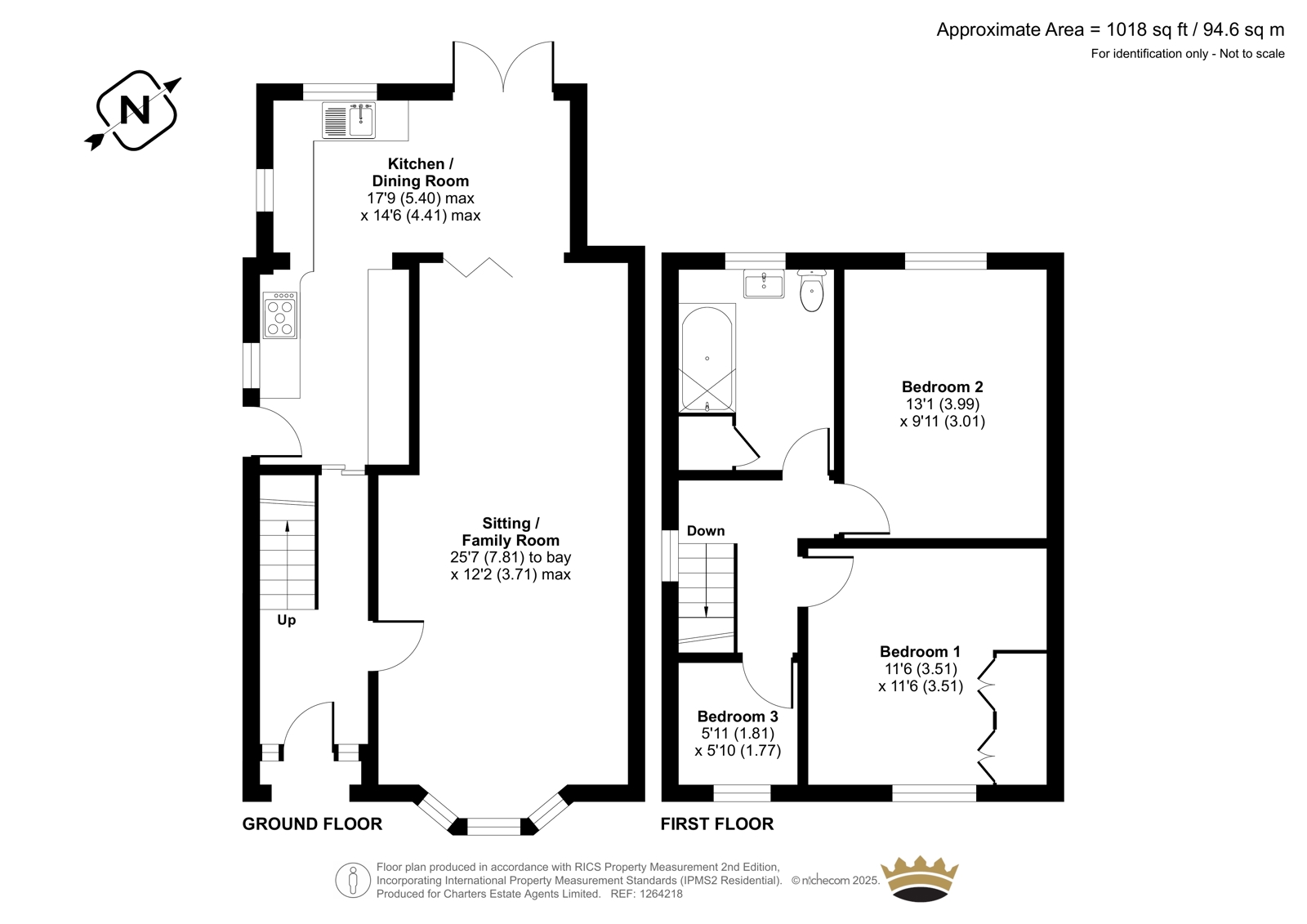


















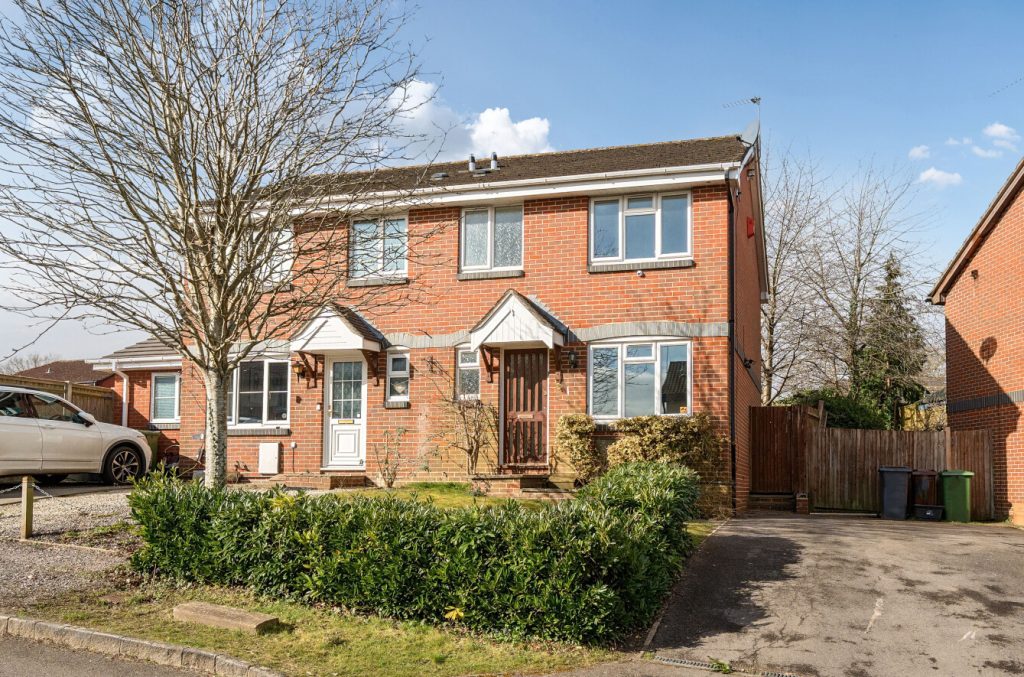
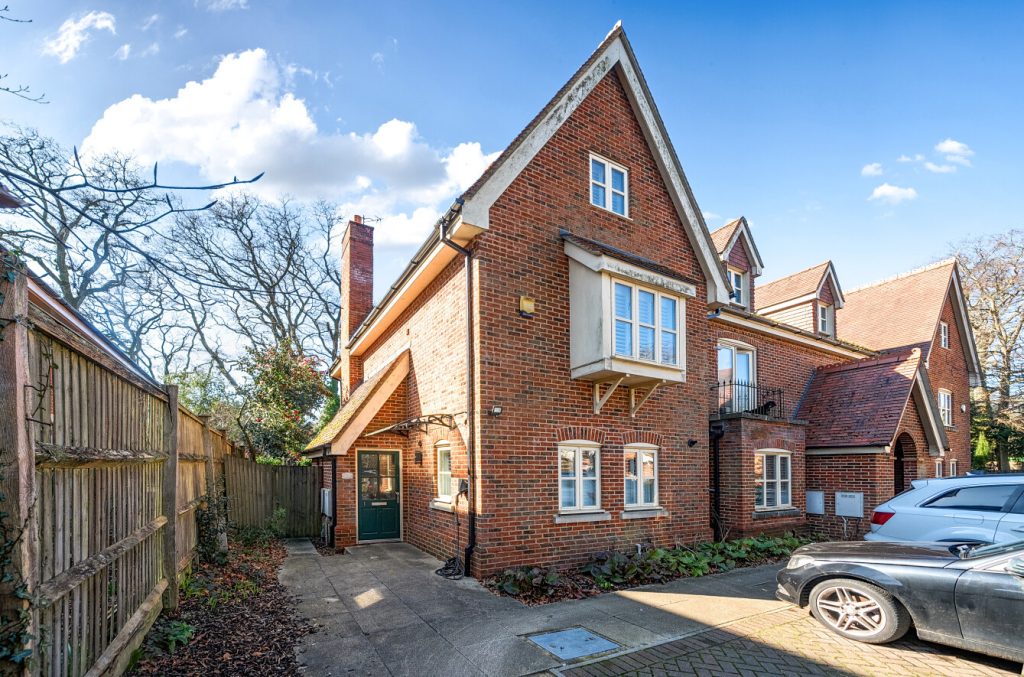
 Back to Search Results
Back to Search Results