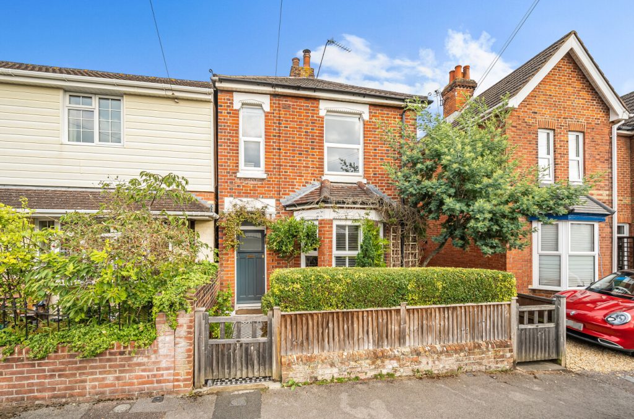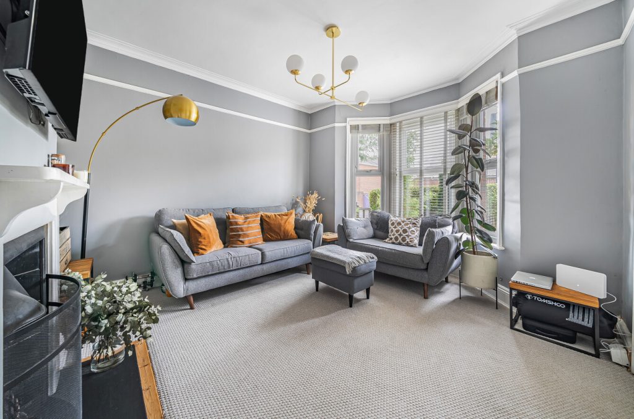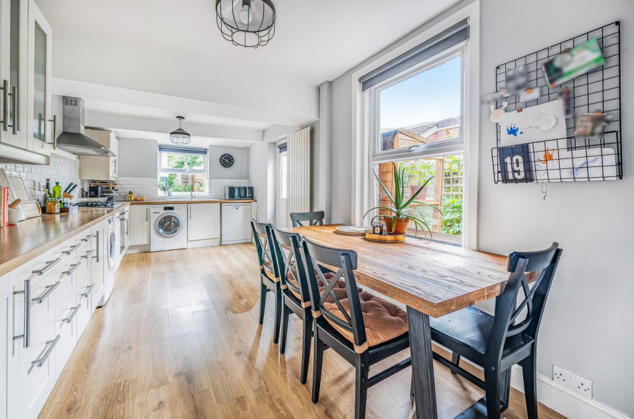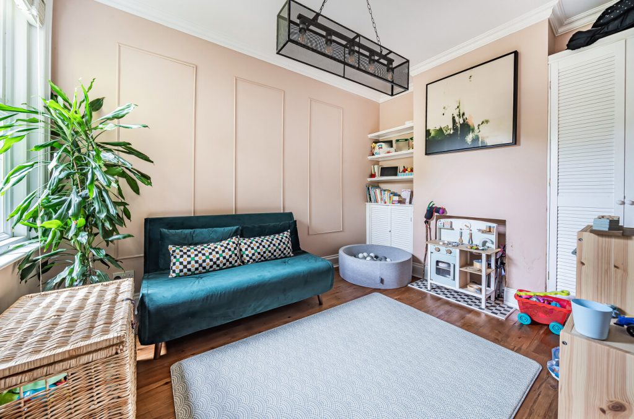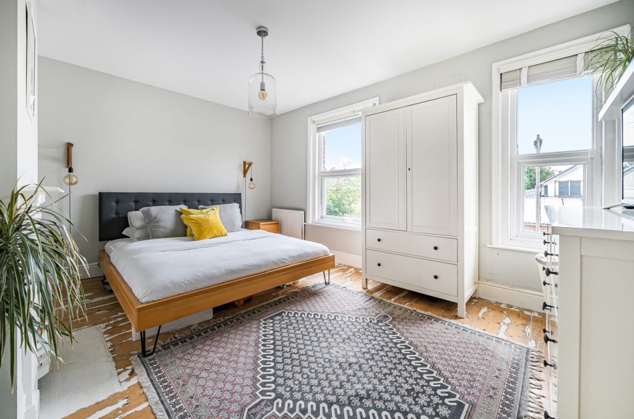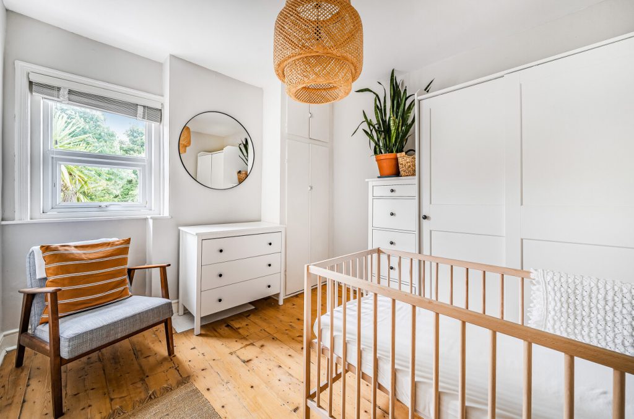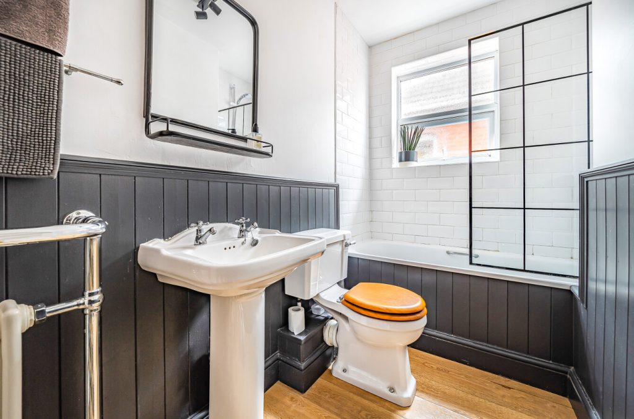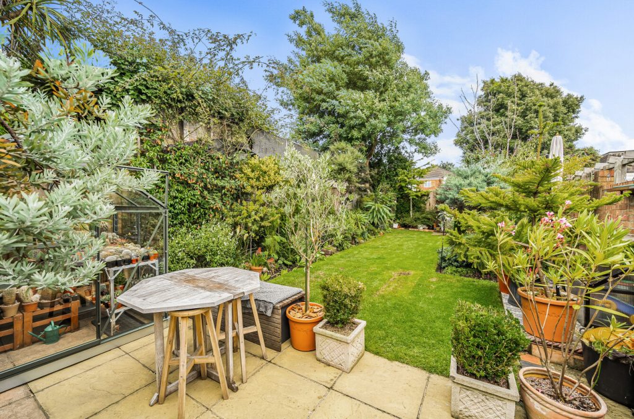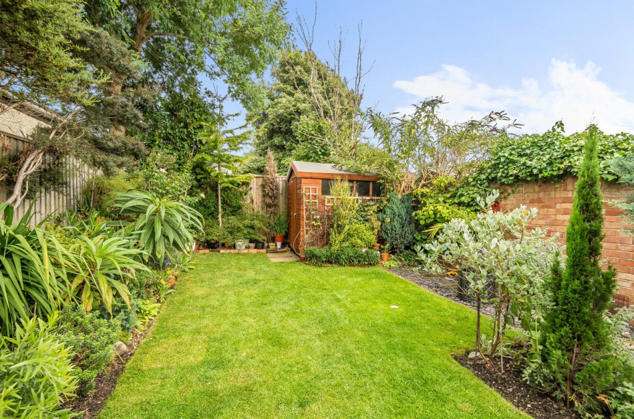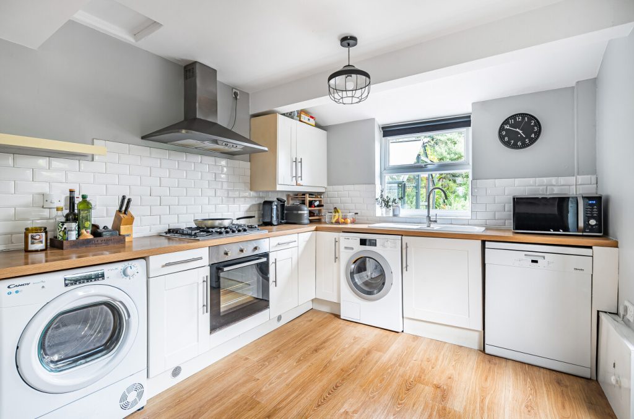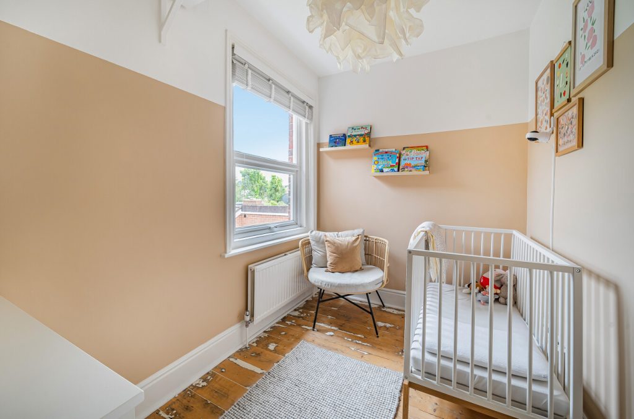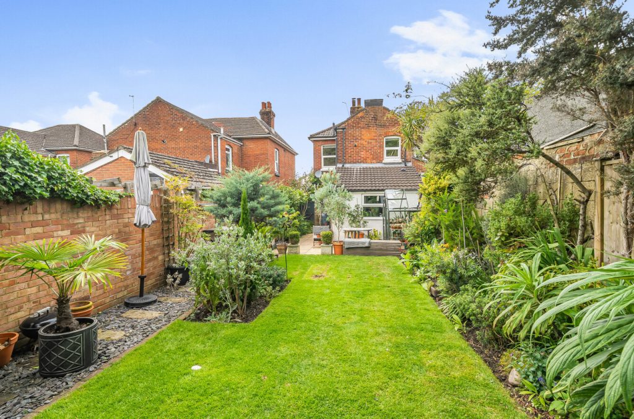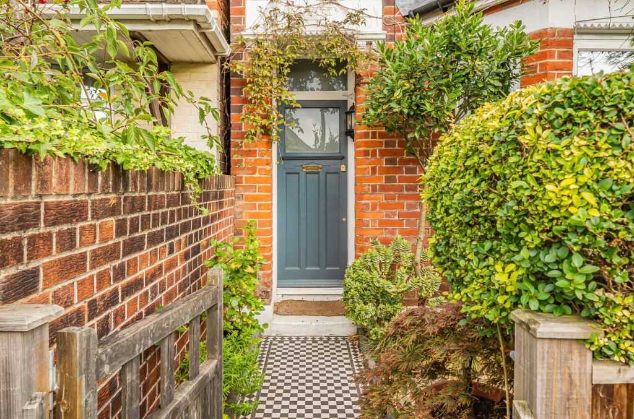
What's my property worth?
Free ValuationPROPERTY LOCATION:
Property Summary
- Tenure: Freehold
- Property type: Detached
- Council Tax Band: B
Key Features
- Beautiful three bedroom detached home
- Period and character features with modern upgrades
- Central Bitterne Park location within walking distance to Bitterne Triangle
- Perfect first time purchase
- Large kitchen diner
- Wonderful rear garden with mature shrubs and laid lawn
- Two reception rooms
Summary
To the rear of the property, an additional reception creates a versatile living space currently being utilised as a playroom. The well-appointed open plan kitchen/dining room is an excellent social space, benefitted by an array of storage solutions, worktop surface space and opens out into the lovely rear garden. Ascending to the first floor, a landing leads to three well-proportioned bedrooms, with the principal boasting double aspect windows with exposed wooden flooring. All bedrooms are served by a neatly designed three-piece family bathroom.
Outside, the attractive rear garden is cleverly landscaped with spacious lawn, a host of mature shrubs & trees and a spacious patio seating area that provides a pleasant setting for all the family to enjoy in the summer months.
ADDITIONAL INFORMATION
Services:
Water: mains
Gas: mains
Electric: mains
Sewage: mains
Heating: gas
Materials used in construction: Ask Agent
How does broadband enter the property: Ask Agent
For further information on broadband and mobile coverage, please refer to the Ofcom Checker online
Situation
Bitterne Park has proved to be a popular residential area on the east side of the city with local shops found nearby in the precinct, Riverside Park is also located nearby. More extensive facilities including the West Quay shopping mall are found in the city centre together with popular bars, restaurants and cinemas. The Royal Victoria country park at Netley Abbey offers panoramic views of Southampton Water and the yachting havens of Bursledon, Warsash and Hamble are a short drive away. Access points to the M27 and M3 motorway networks are nearby allowing access to regional towns and cities with a variety of schools for all ages found within the vicinity.
Utilities
- Electricity: Ask agent
- Water: Ask agent
- Heating: Ask agent
- Sewerage: Ask agent
- Broadband: Ask agent
SIMILAR PROPERTIES THAT MAY INTEREST YOU:
Free Street, Bishops Waltham
£425,000Nutshalling Avenue, Rownhams
£385,000
PROPERTY OFFICE :

Charters Southampton
Charters Estate Agents Southampton
Stag Gates
73 The Avenue
Southampton
Hampshire
SO17 1XS






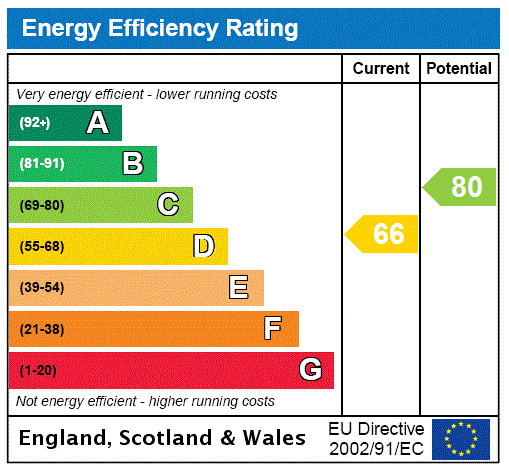
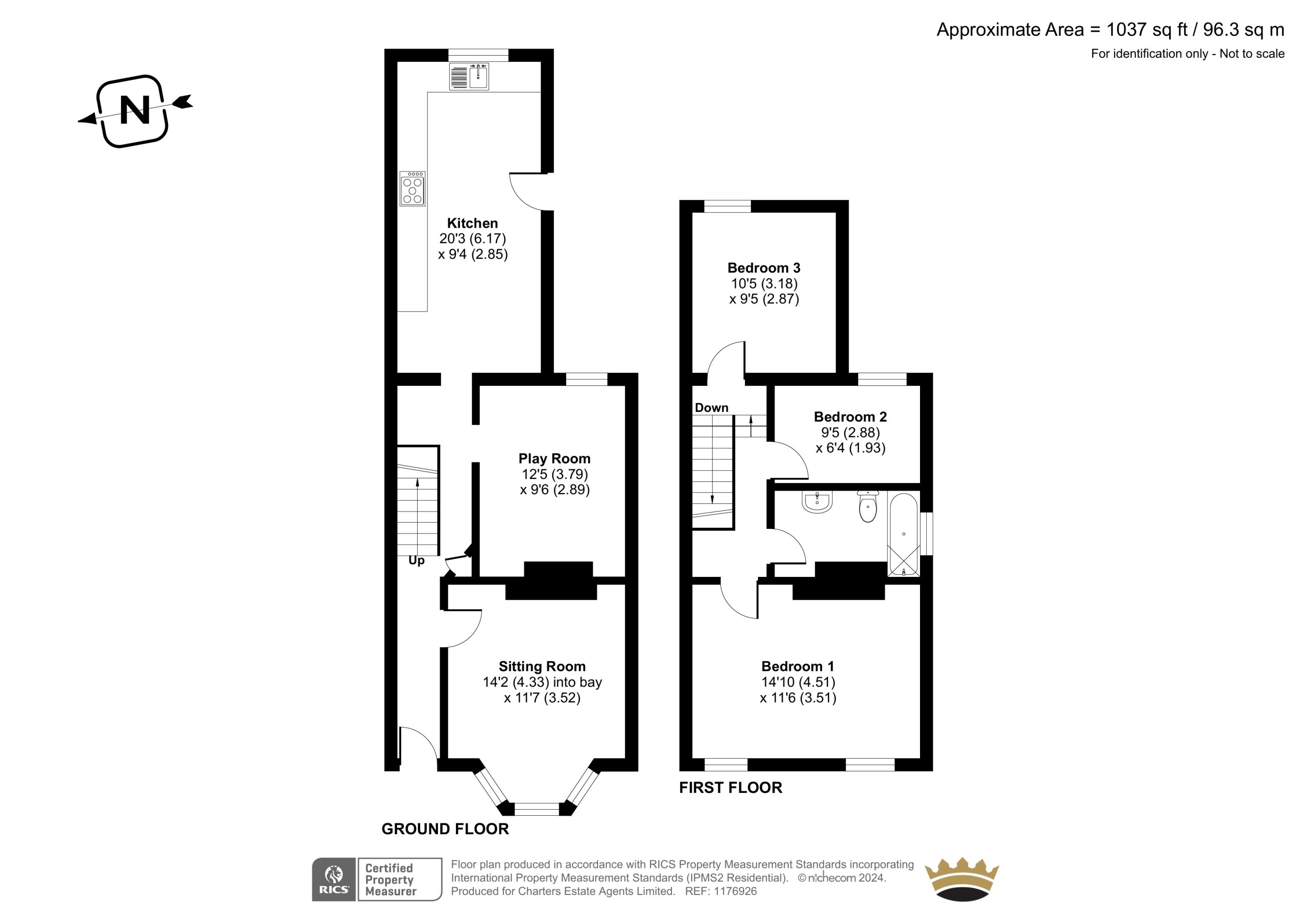


















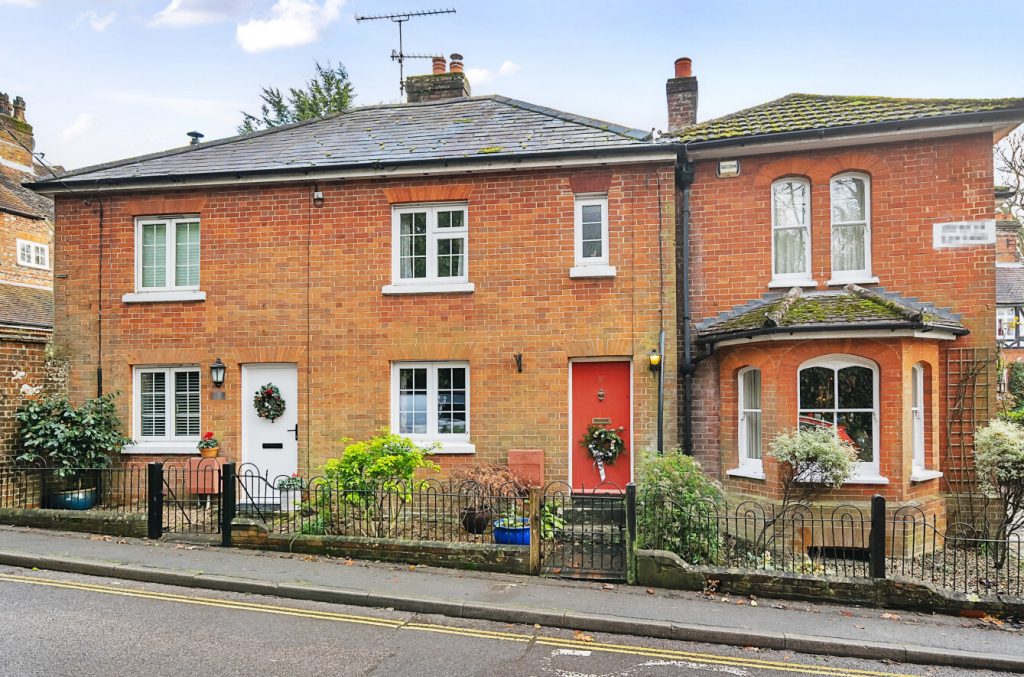
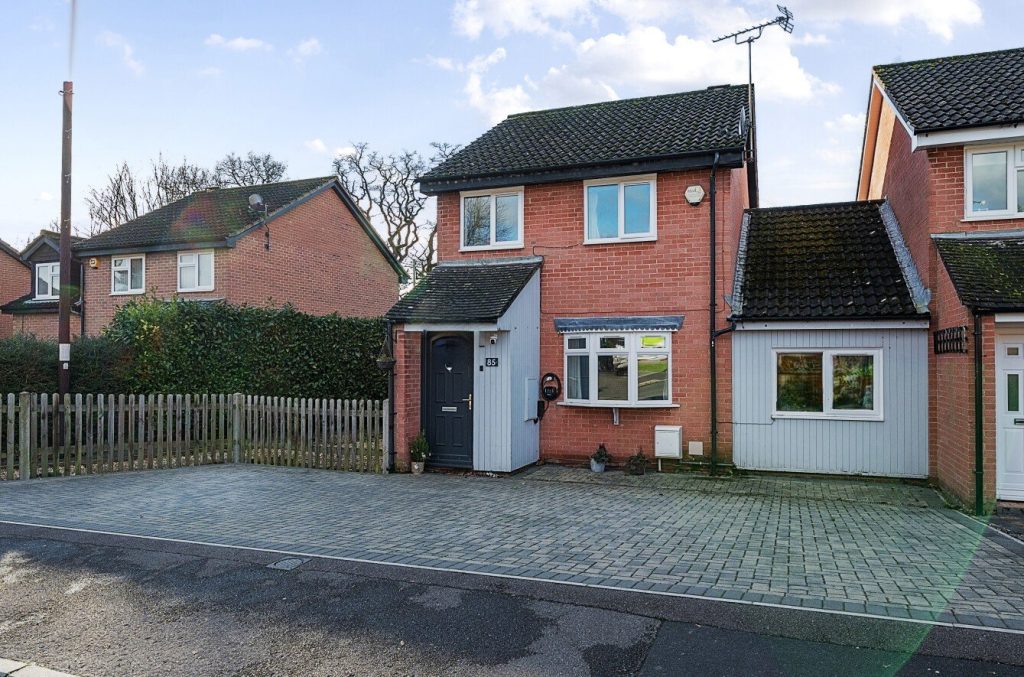
 Back to Search Results
Back to Search Results