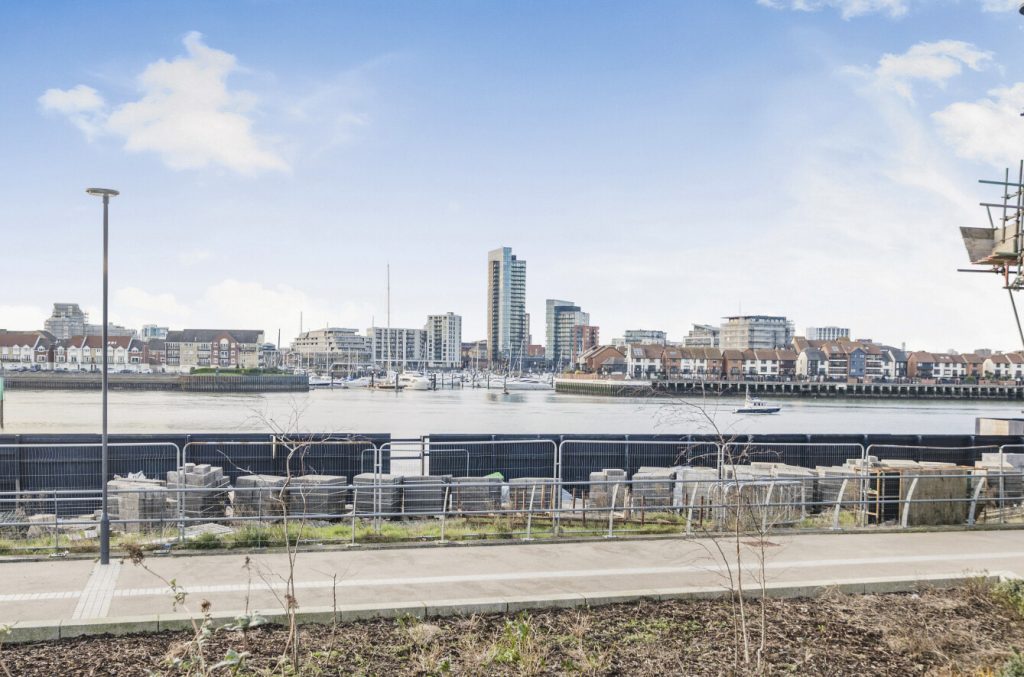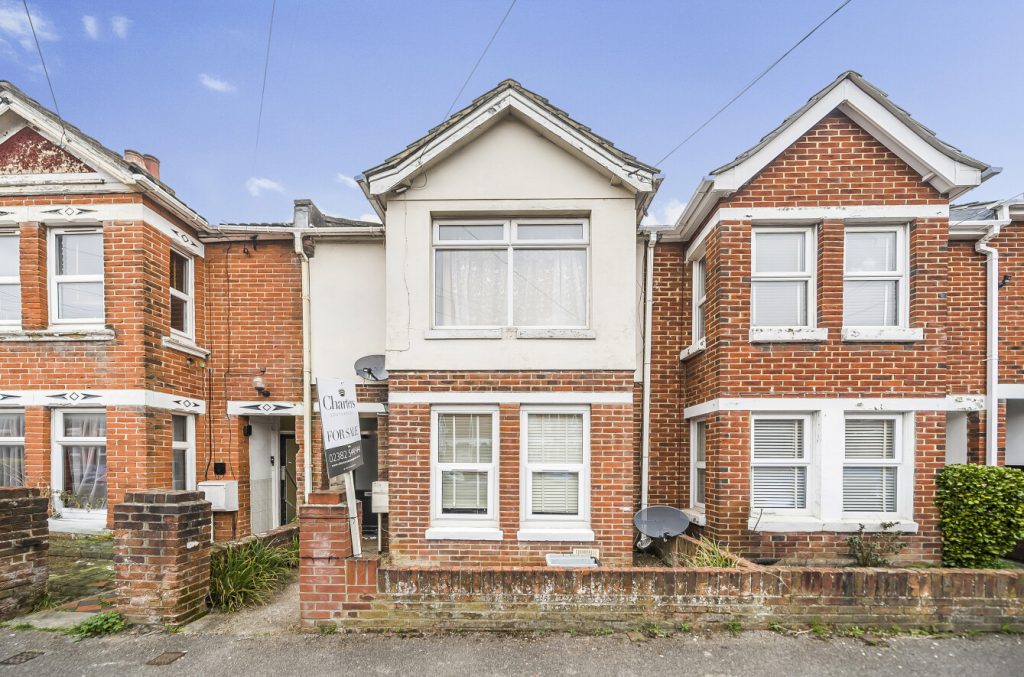
What's my property worth?
Free ValuationPROPERTY LOCATION:
Property Summary
- Tenure: Leasehold
- Property type: Ground floor
- Council Tax Band: A
Key Features
Summary
Enviably positioned within walking distance of the city centre, the central railway station and Shirley high street with all of its daily amenities, the home would make for the perfect property for first time buyers, those downsizing whilst also being a great choice for any landlords looking to add to their portfolio.
The accommodation briefly comprises of the entrance hallway which provides access to the sitting room with feature bay window. A double bedroom which is served by the large four piece family bathroom and the generously sized kitchen breakfast room which benefits from an integrated fridge freezer, washing machine, and dishwasher as well as a built in oven and hob and has doors leading to the shared rear garden area providing a quiet outside space. There is ample on street residents parking. We understand from the seller that the tumble dryer can also be left behind for the new owner.
TENURE
Leasehold
Unexpired Years: 952
Annual Ground Rent: £25
Ground Rent Increase: TBC
Ground Rent Review Period: TBC
Annual Service: £ 0
These details are to be confirmed by the vendor’s solicitor and must be verified by a buyer’s solicitor.
ADDITIONAL INFORMATION
Services:
Water: Mains Supply
Gas: Mains Supply
Electric: Mains Supply
Sewage: Mains Supply
Heating: Central
Materials used in construction: Brick
How does broadband enter the property: Ask Agent
Chemical Damp Proof course applied August 2011 prior to current ownership of the property
For further information on broadband and mobile coverage, please refer to the Ofcom Checker online
Situation
Shirley has proved to be a popular residential area with extensive shopping facilities found nearby in Shirley High Street. The central railway station is found adjacent to Commercial Road and the city centre is a short distance away boasting numerous pleasant parks, the West Quay shopping mall, numerous bars, restaurants and cinemas. Freemantle Lake Park and St James Park offer outdoor recreational space and the indoor swimming pool in Kentish Road is a popular neighbourhood facility. Schooling for all ages is found close by.
Utilities
- Electricity: Mains Supply
- Water: Mains Supply
- Heating: Central
- Sewerage: Mains Supply
- Broadband: Ask agent
SIMILAR PROPERTIES THAT MAY INTEREST YOU:
John Thornycroft Road, Woolston
£180,000Dyneley Green, Townhill Park
£180,000
PROPERTY OFFICE :

Charters Southampton
Charters Estate Agents Southampton
Stag Gates
73 The Avenue
Southampton
Hampshire
SO17 1XS




























 Back to Search Results
Back to Search Results










