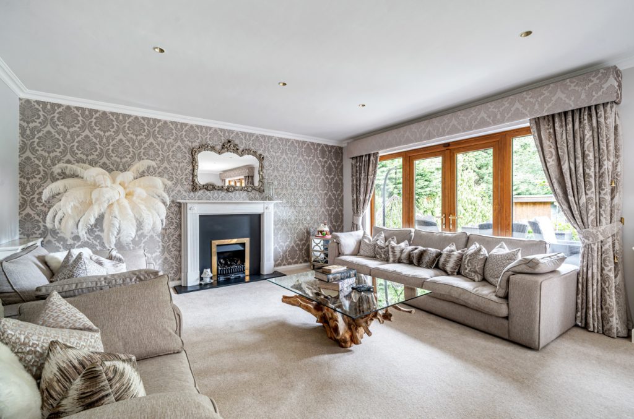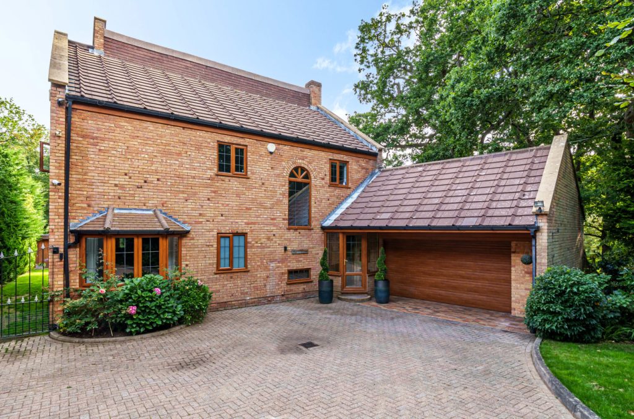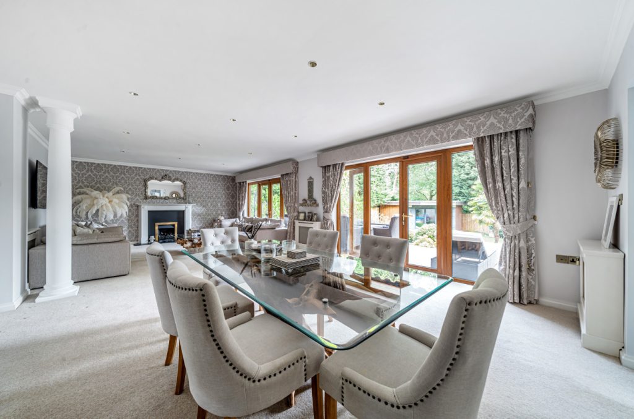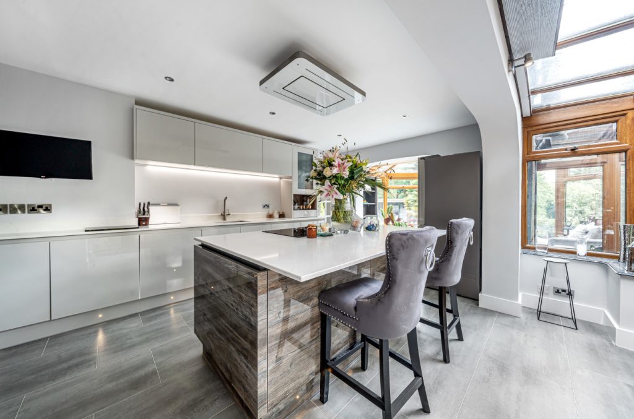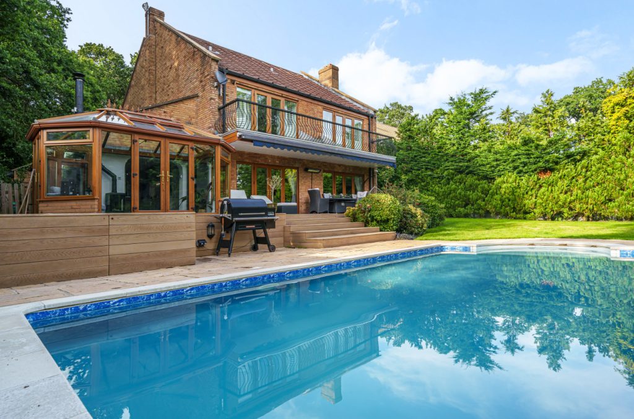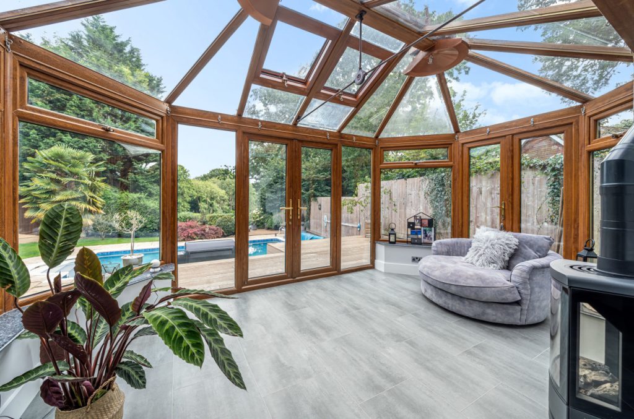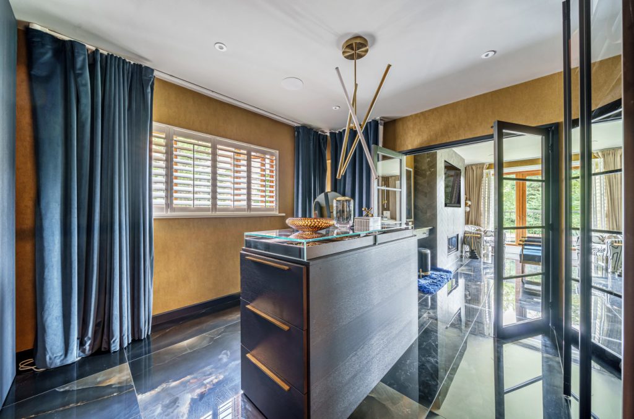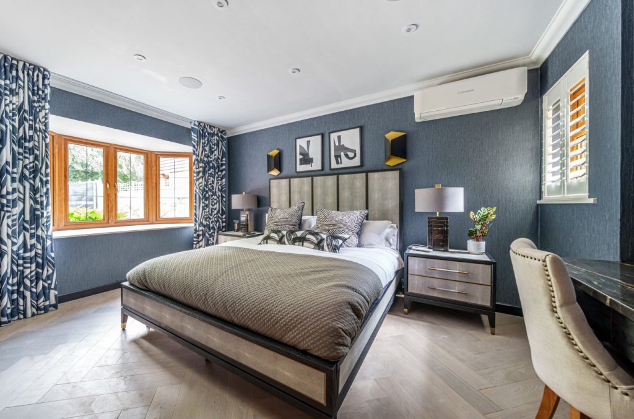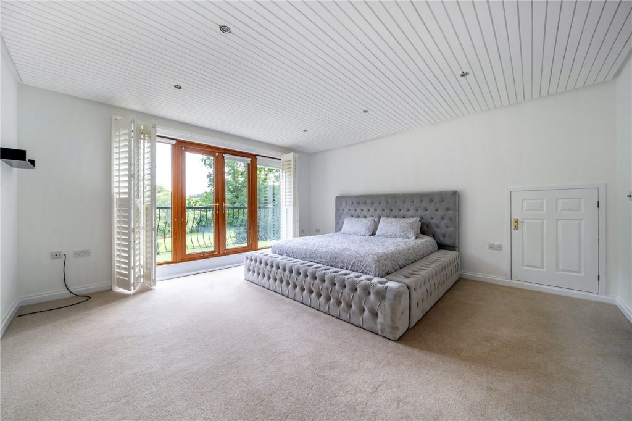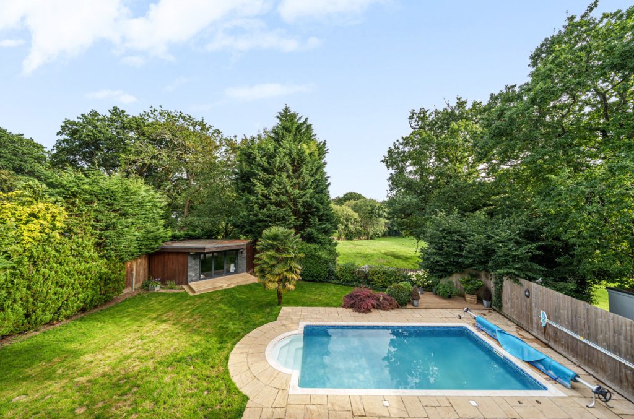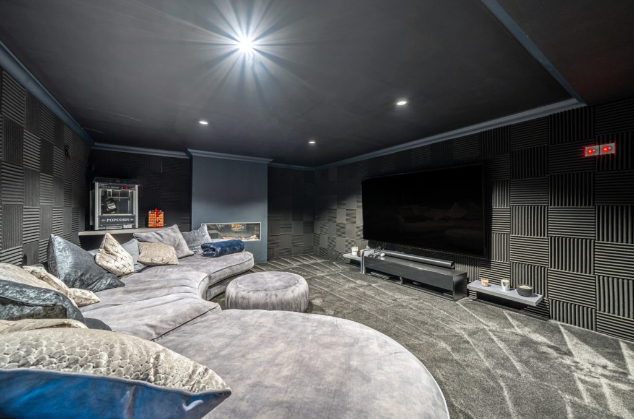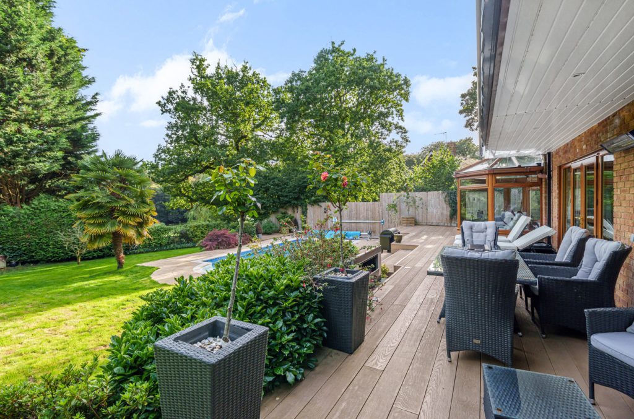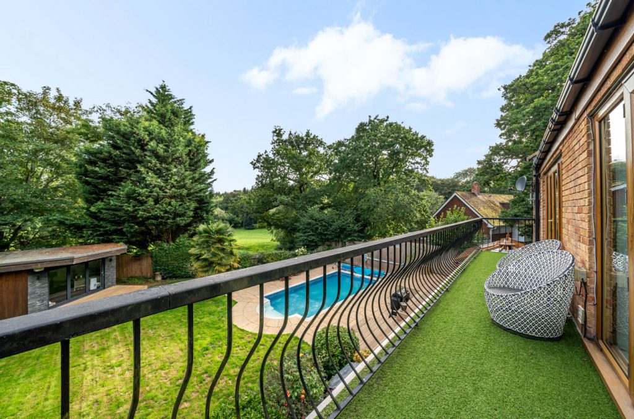
What's my property worth?
Free ValuationPROPERTY LOCATION:
Property Summary
- Tenure: Freehold
- Property type: Detached
- Parking: Double Garage
- Council Tax Band: G
Key Features
- Quarter acre plot backing onto a field & opposite woods
- South facing garden, heated pool & a summerhouse
- Large open plan lounge/dining room
- Stylish kitchen/breakfast room with a conservatory
- Basement home cinema
- Principal suite with luxury dressing room & en-suite
- Two further bedrooms with en-suites
- Double garage & off road parking
Summary
This stylish property will appeal to purchasers seeking a quality home in Southampton’s premier residential area with tastefully appointed accommodation that must be viewed to be appreciated. The entrance hall creates a favourable impression when entering this fine property and stairs lead to the lower and first floors. To the left is a dual aspect guest bedroom that is served by a stylish en-suite shower room. The large open plan lounge/dining room is an exceptional area and double-glazed doors allow access to the extensive sundeck and offers attractive views over the garden. The well-appointed kitchen/breakfast room has granite work surfaces and a matching island unit with glazed doors allowing side access. There is an open aspect to the adjacent conservatory that has a log burner style gas fire and enjoys an outlook towards the swimming pool. The utility room is also approached from the hallway and a door conveniently leads to the attached double garage. The lower floor is the perfect venue for a home cinema and the additional area is ideal for a bar. On the first floor there is a landing with a loft hatch and a front aspect towards the woods. The impressive principal suite comprises an excellent dressing room with bespoke fitted wardrobes, shelving, drawers and cabinets while there is a luxurious en-suite shower room. The generous sized bedroom has a balcony that extends the full width of the house and offers views to the fields behind. Bedroom two is a large double and has a dressing area with fitted wardrobes and an en-suite bathroom that displays a four-piece white suite. Outside, automatic wrought iron gates allow access to the driveway where parking is available for numerous vehicles. Gates to the left lead to the rear garden that boasts an approximate southerly facing aspect and the full width composite deck has a sun awning and electric heater. The heated swimming pool is set in a paved surround and a quality summerhouse that nestles in the top left corner is an ideal home office or studio. A workshop/shed is found to the rear.
Situation
Chilworth is Southampton’s premier residential area, with excellent travel links via the M3 and M27 to London and regional towns/cities, and The Parkway railway station provides a fast route to London Waterloo. There are a variety of golf courses nearby that, along with the Sports Centre, Common and village green/community hall, provide recreational facilities. Romsey and Winchester are within comfortable driving distance, whilst the city centre is four miles to the south and has extensive shopping facilities, numerous pleasant parks and the West Quay shopping and entertaining centre.
Utilities
- Electricity: Ask agent
- Water: Ask agent
- Heating: Ask agent
- Sewerage: Ask agent
- Broadband: Ask agent
SIMILAR PROPERTIES THAT MAY INTEREST YOU:
Pine Walk, Chilworth
£995,000Gold Lane, North Baddesley
£995,000
PROPERTY OFFICE :

Charters Southampton
Charters Estate Agents Southampton
Stag Gates
73 The Avenue
Southampton
Hampshire
SO17 1XS






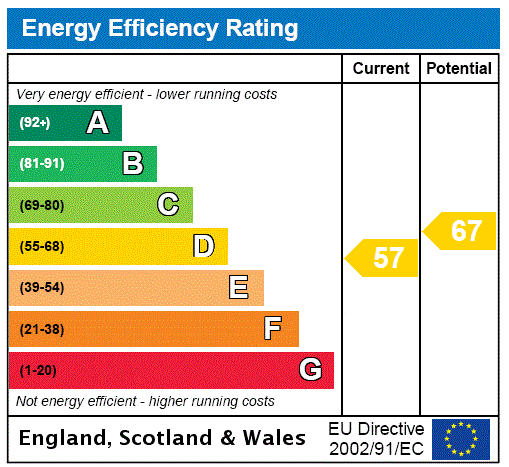
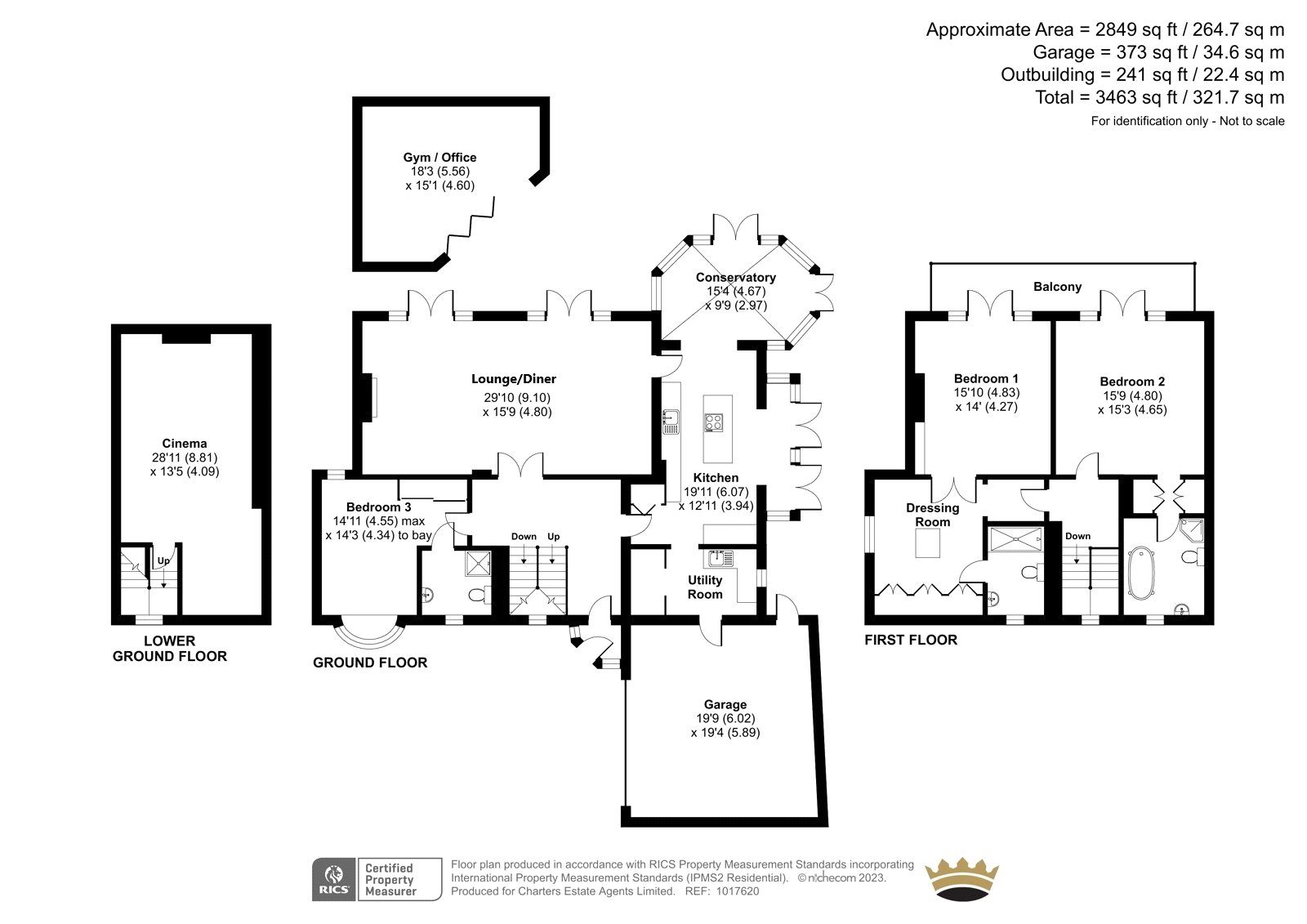


















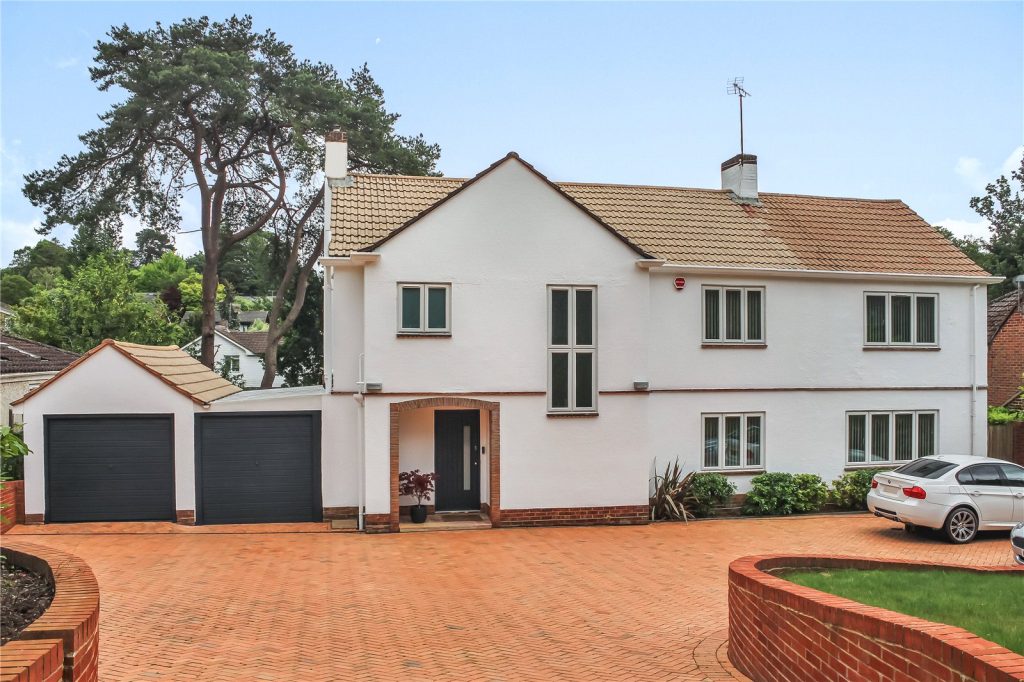
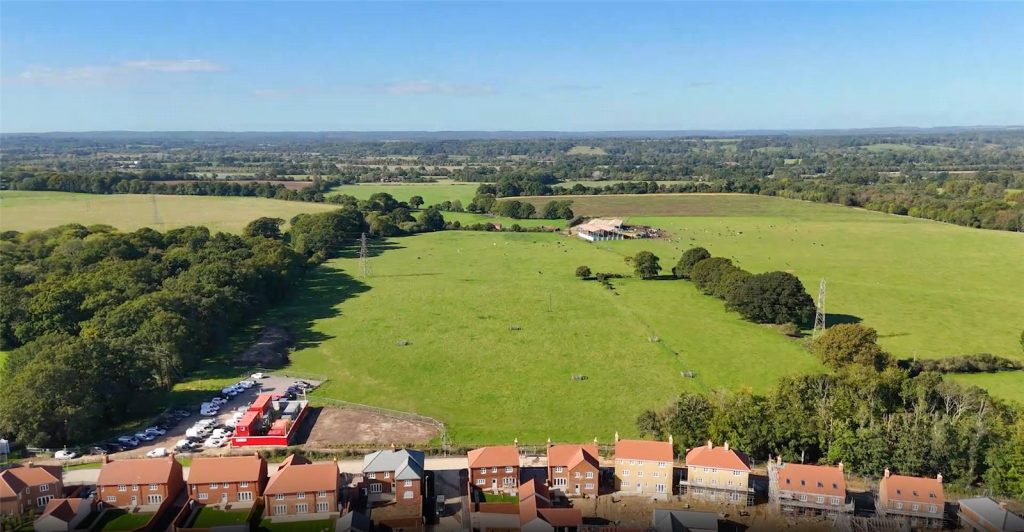
 Back to Search Results
Back to Search Results