
What's my property worth?
Free ValuationPROPERTY LOCATION:
PROPERTY DETAILS:
- Tenure: freehold
- Property type: End terrace
- Council Tax Band: F
- Superbly presented end of terraced townhouse
- Sought after city centre location close to the Common
- Impressive lounge with front aspect balcony
- Tastefully appointed open plan kitchen/dining room
- Lower ground floor studio, gym & cloakroom
- Main bedroom, walk-in wardrobe & en-suite bathroom
- Two further bedrooms served by a stylish shower room
- Double carport, parking & westerly facing patio garden
A superbly presented end of terraced townhouse positioned in a highly sought after location opposite the ornamental residents’ garden that is a notable feature of this popular development. A further natural informal garden is found to the rear and is an enchanting area with seating, a small pond and mature shrubs. The layout is arranged over three storeys and has great flexibility covering most buyer’s needs. The spacious entrance hall creates a favourable impression and steps lead down to the lower hall that has a utility area and a cloakroom. The studio is an optional bedroom with doors onto the patio and an open aspect to the gym (this entire area could be used as an annex or spacious guest suite). The first floor boasts high level ceilings and a stunning lounge that has twin sets of doors opening onto the balcony that overlooks the central residents’ garden. Double doors lead to the open plan kitchen/dining room that is tastefully appointed with a quality range of units adorned with marble work surfaces and enhanced with Karndean flooring. The further room on this level can be used as a study or additional bedroom. On the top floor the landing has a useful store cupboard and a loft hatch. The generous sized principal bedroom has a front outlook with a walk-in wardrobe and a modern, fully tiled en-suite bathroom. Two further double bedrooms are served by a tastefully appointed shower room. Outside there is double carport providing parking for two cars. The patio enjoys a westerly aspect and is paved for minimal maintenance with mature bamboo plants and a pedestrian gate on the rear boundary.
PROPERTY INFORMATION:
SIMILAR PROPERTIES THAT MAY INTEREST YOU:
-
Godfrey Pink Way, Bishops Waltham
£695,000 -
Raymond Road, Shirley
£500,000
PROPERTY OFFICE :

Charters Southampton
Charters Estate Agents Southampton
Stag Gates
73 The Avenue
Southampton
Hampshire
SO17 1XS






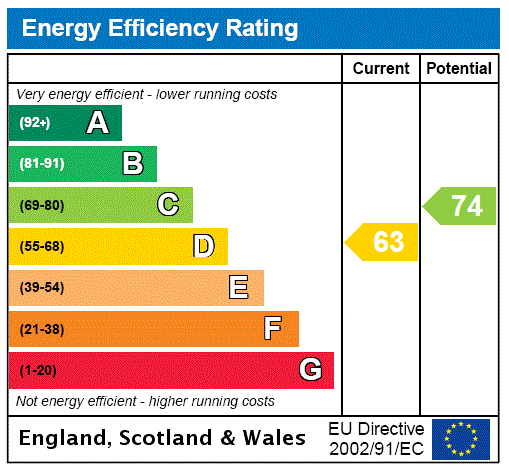
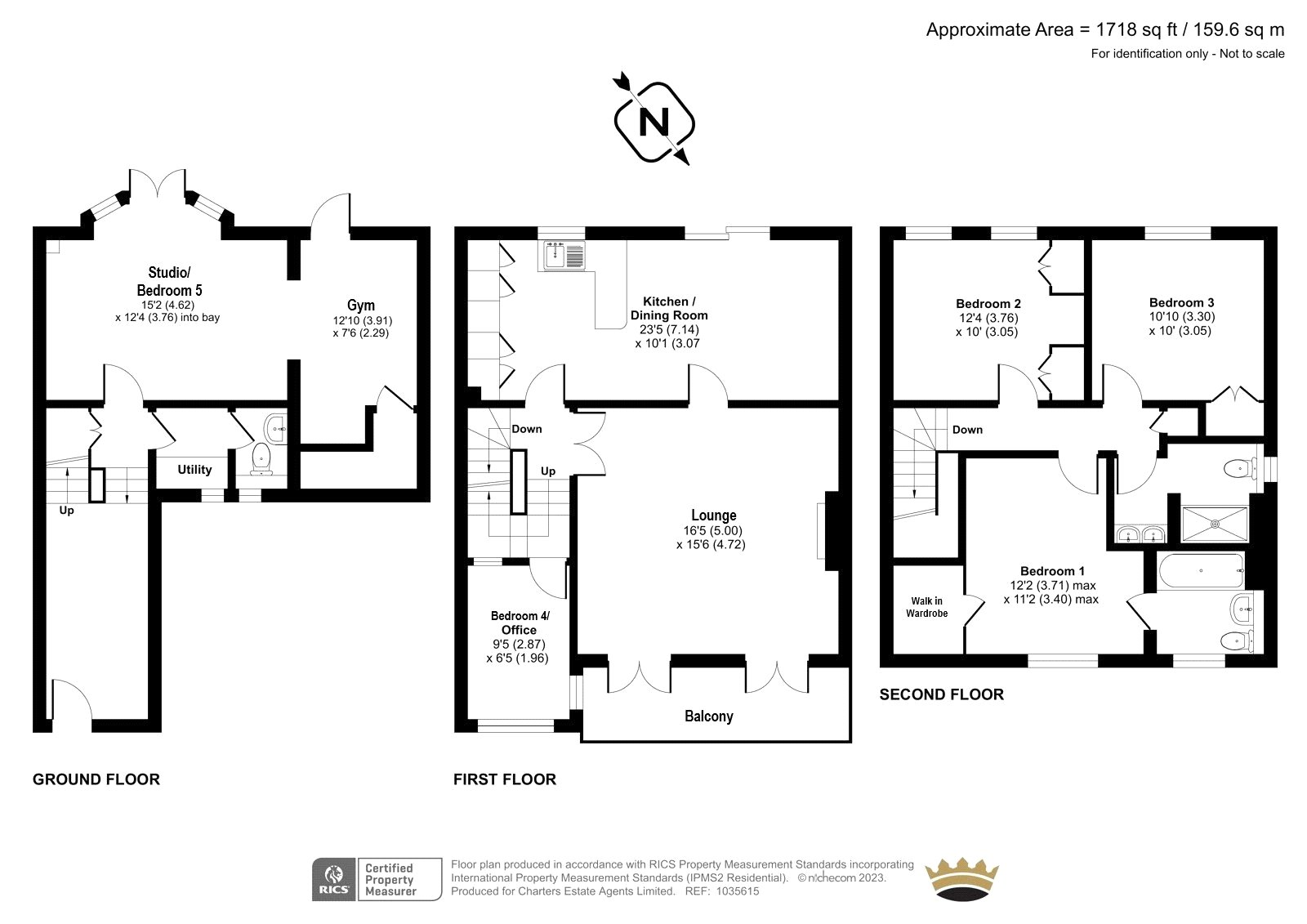


















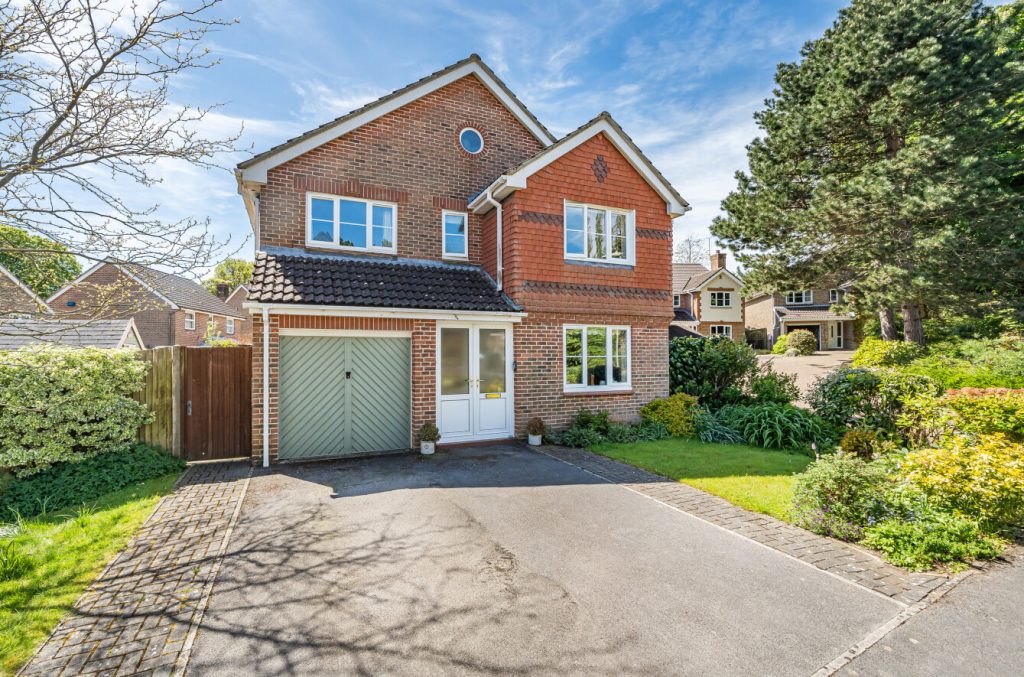
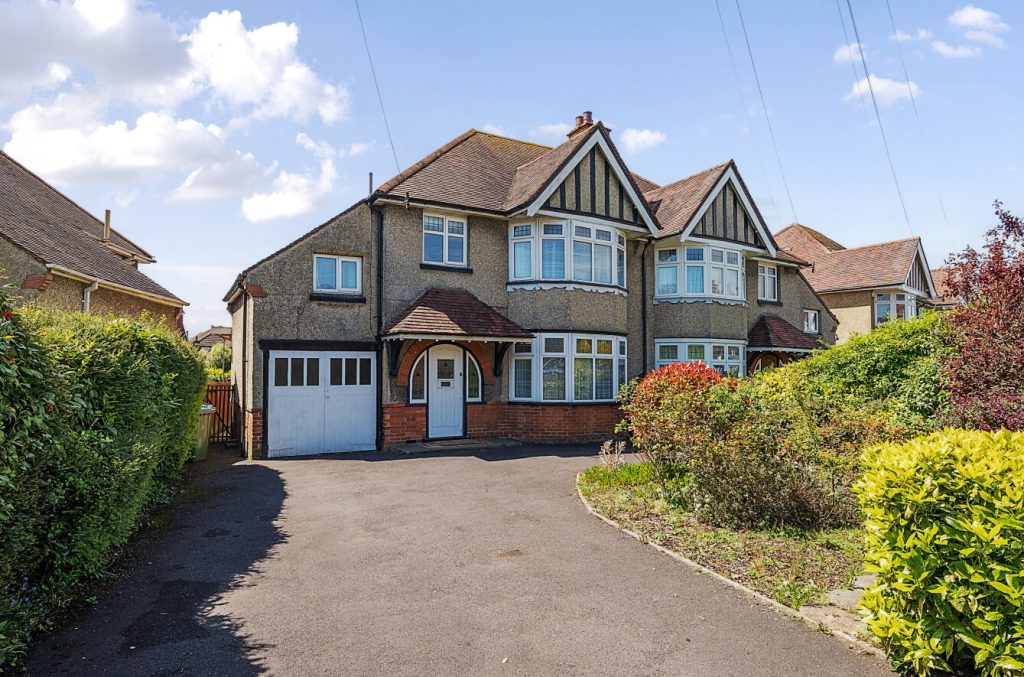
 Back to Search Results
Back to Search Results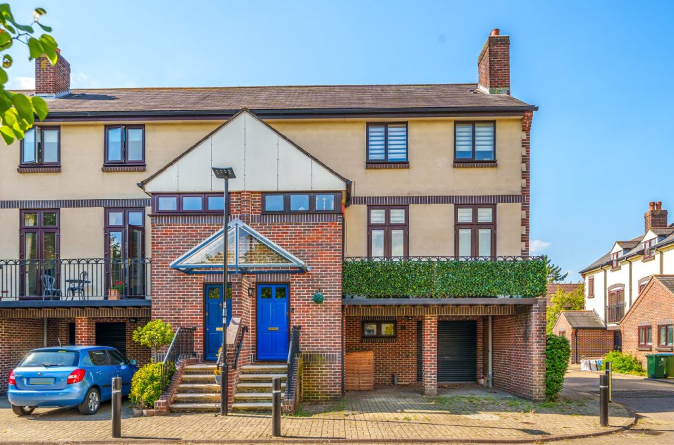
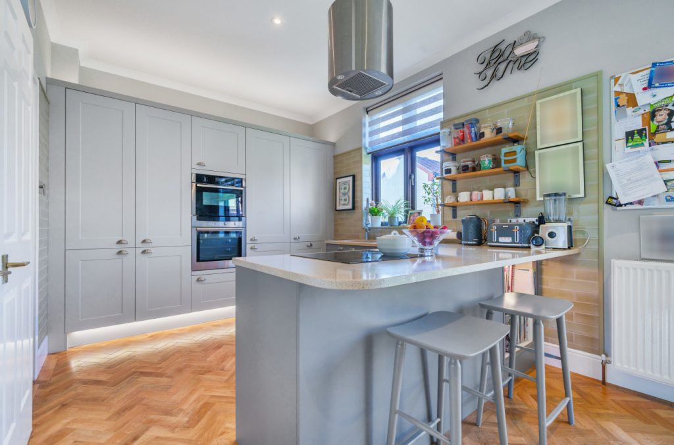
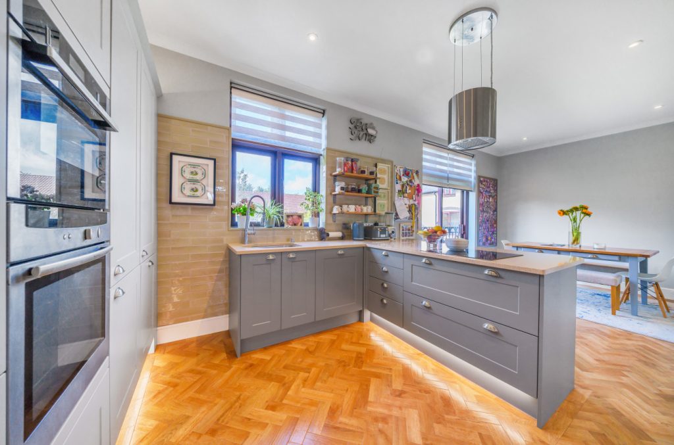
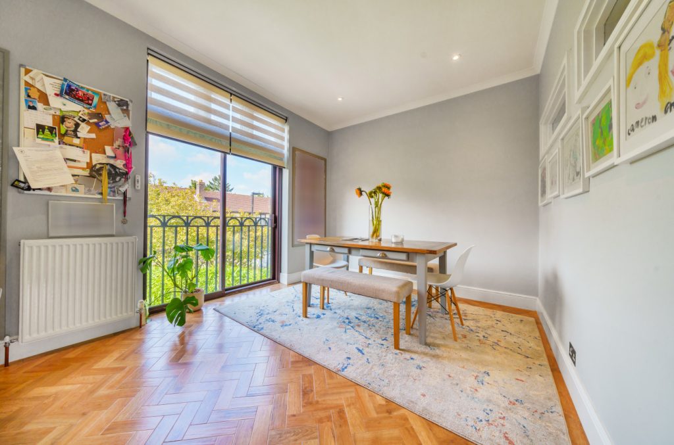
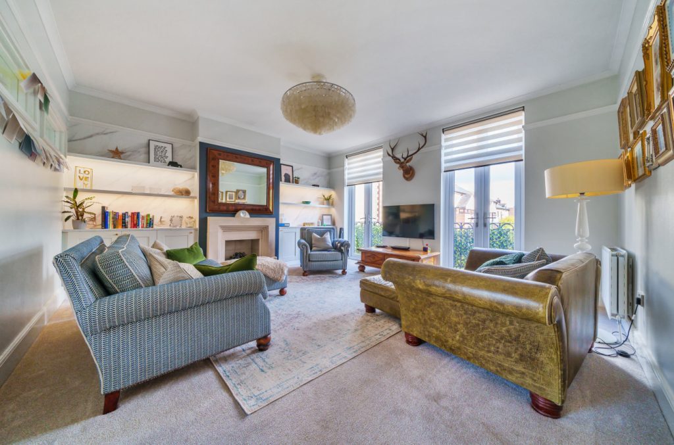
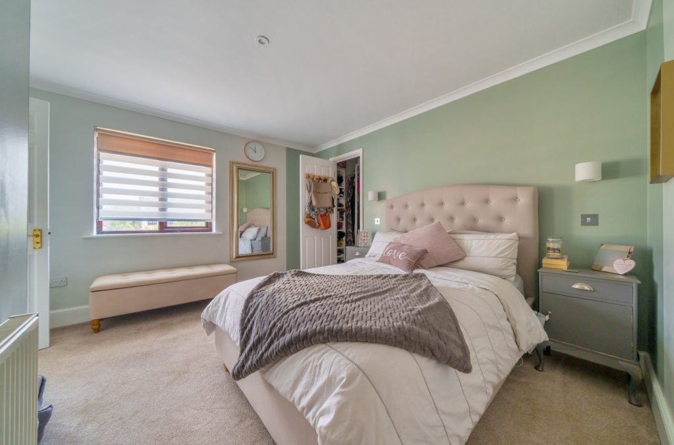
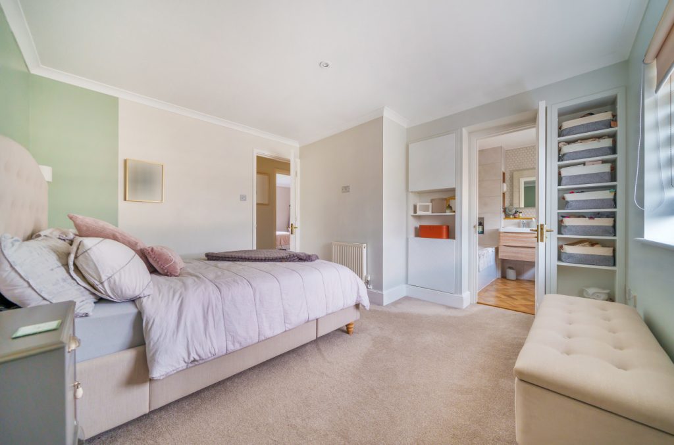
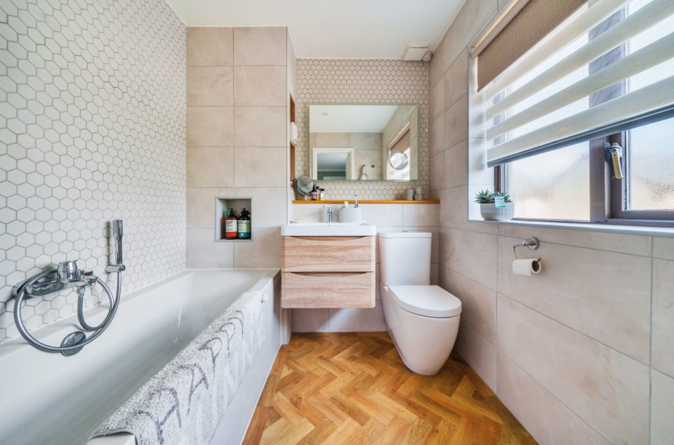
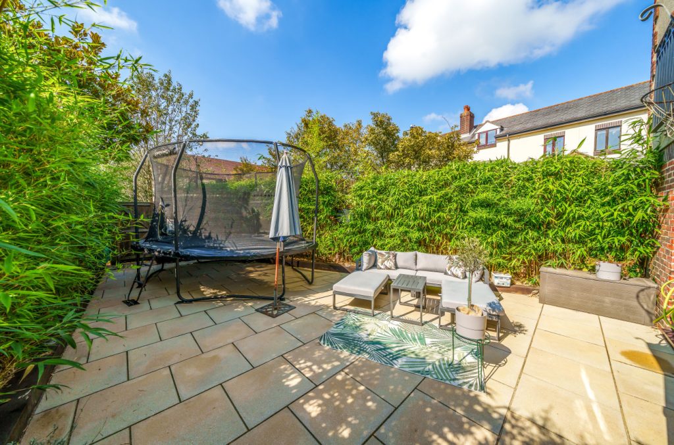
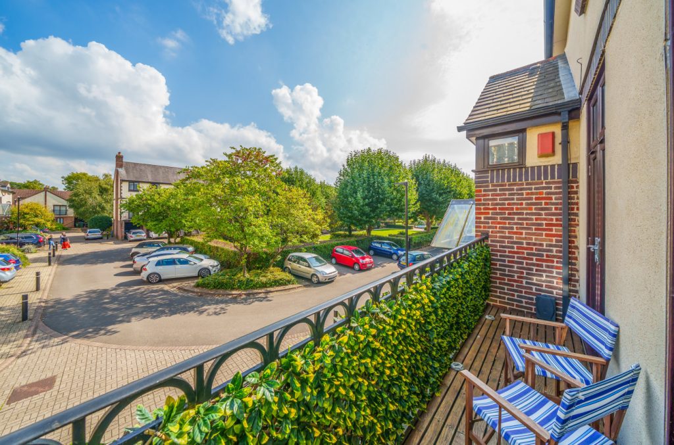
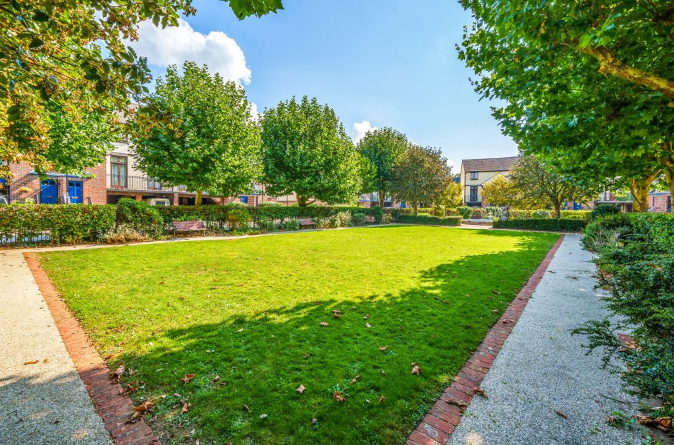
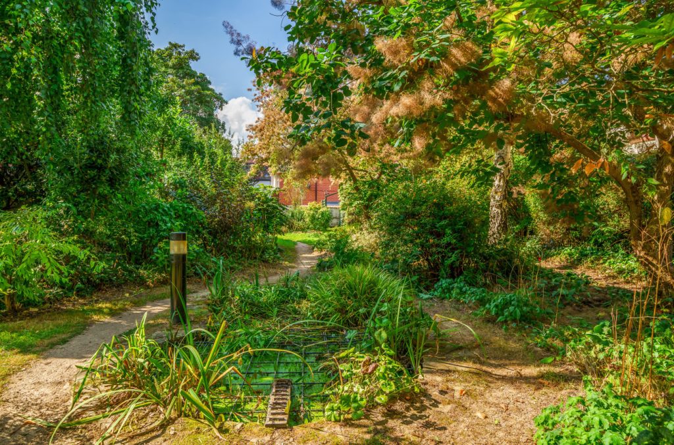
 Part of the Charters Group
Part of the Charters Group