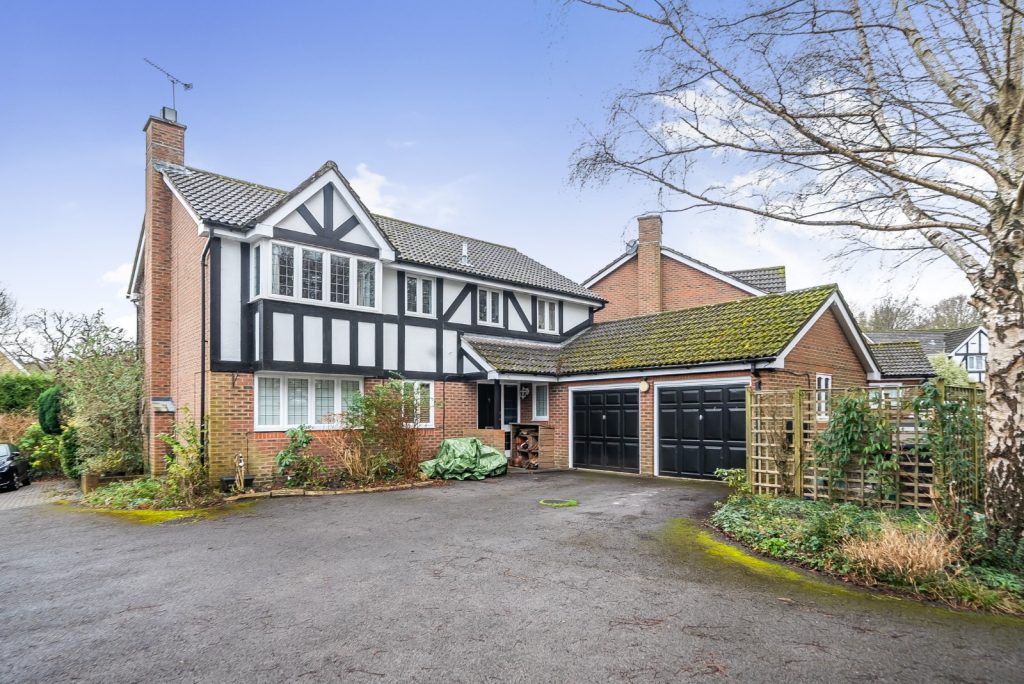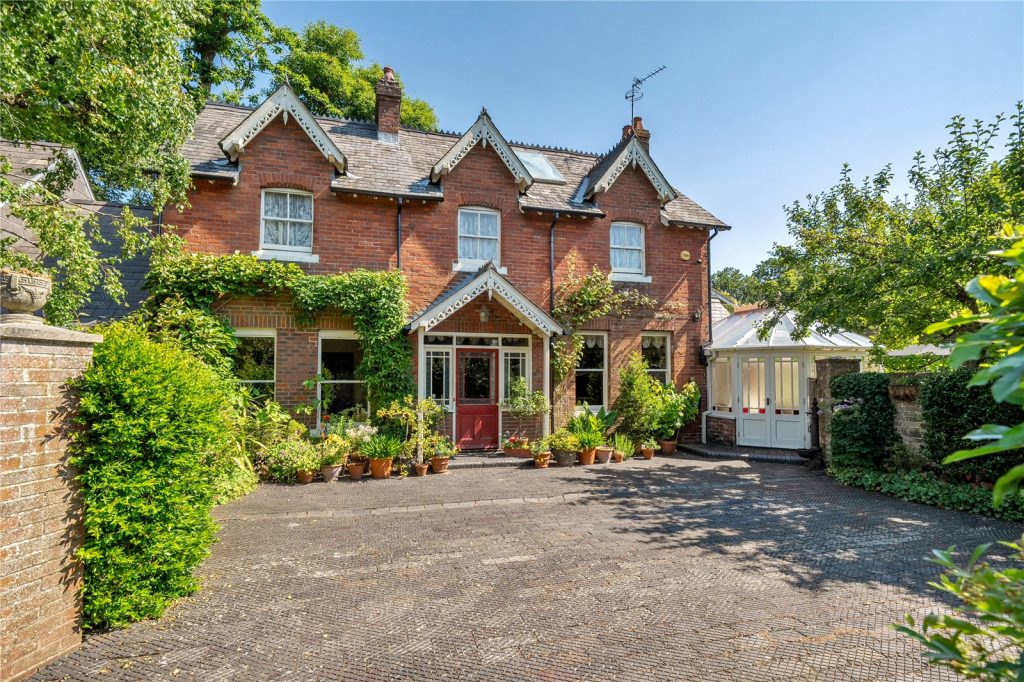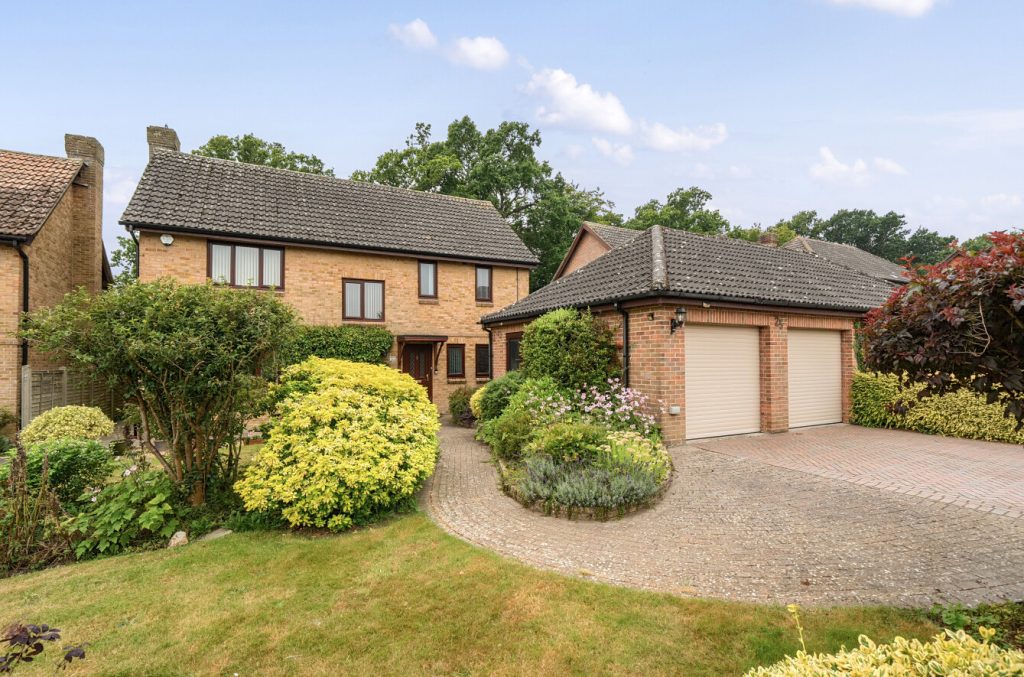
What's my property worth?
Free ValuationPROPERTY LOCATION:
Property Summary
- Tenure: Freehold
- Property type: Detached
- Parking: Double Garage
- Council Tax Band: F
Key Features
- Offered for sale with no forward chain
- Highly sought after cul-de sac position
- Entrance hall with a cloakroom
- Lounge with doors to a conservatory
- Open plan kitchen/dining room plus a utility area
- Large additional room with door to the double garage
- Four bedrooms, en-suite & separate shower room
- Off road parking & rear garden with attractive outlook
Summary
This sought-after neighbourhood is perfectly positioned for access to the University campus in Highfield, the General Hospital, local schools for all ages and several golf courses. The hallway creates a warm welcome and has a cloakroom. The spacious lounge has a front outlook and could be adapted to provide two separate rooms if desired and there is the added benefit of doors leading to a large conservatory. The dining room also links to the conservatory & there is an open aspect to the kitchen that creates a superb social space and there is also an adjacent utility room. The additional ground floor room is a generous size and has independent external access providing the perfect venue for a home office or a hobbies room. Here, there is a door to the attached double garage that, subject to planning, offers scope for conversion to an annex if desired. On the first floor there are four well-proportioned double bedrooms that have fitted wardrobes and are served by an en-suite shower room and a separate modern shower room. Outside, the front garden has a driveway that provides off road parking and leads to the attached double garage. The rear garden has a leafy outlook and is predominantly laid to lawn with mature shrubs with a small wooded area found towards the rear boundary.
ADDITIONAL INFORMATION
Services:
Water: Mains
Gas:Mains
Electric: Mains
Sewage: Mains
Heating: Gas
Materials used in construction: Ask Agent
How does broadband enter the property: Ask Agent
For further information on broadband and mobile coverage, please refer to the Ofcom Checker online
Situation
Bassett has proved to be a popular residential area due to the close proximity of the city golf course, Common and sports centre that provide excellent recreational facilities. The University and General Hospital are found within the vicinity and access points to the M3 and M27 motorway networks allow fast lines of communication to London as well as regional towns and cities. The Parkway railway station is found opposite the international airport adjacent to Junction 5 of the M27 and provides a fast route to Waterloo. The city centre is a short drive away and offers extensive facilities including the West Quay shopping mall, numerous parks, restaurants, bars and cinemas. A variety of schools for all ages are found nearby.
Utilities
- Electricity: Ask agent
- Water: Ask agent
- Heating: Ask agent
- Sewerage: Ask agent
- Broadband: Ask agent
SIMILAR PROPERTIES THAT MAY INTEREST YOU:
Ullswater Avenue, West End
£575,000Bassett Heath Avenue, Bassett
£645,000
PROPERTY OFFICE :

Charters Southampton
Charters Estate Agents Southampton
Stag Gates
73 The Avenue
Southampton
Hampshire
SO17 1XS




























 Back to Search Results
Back to Search Results












