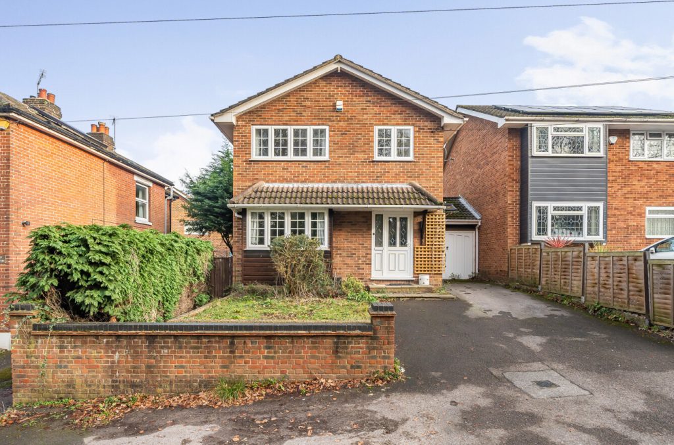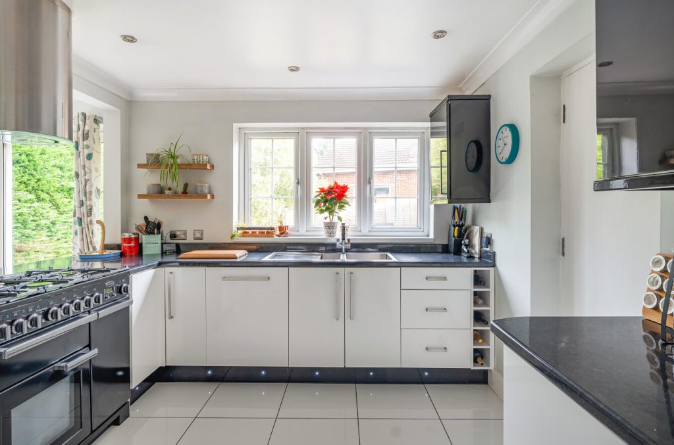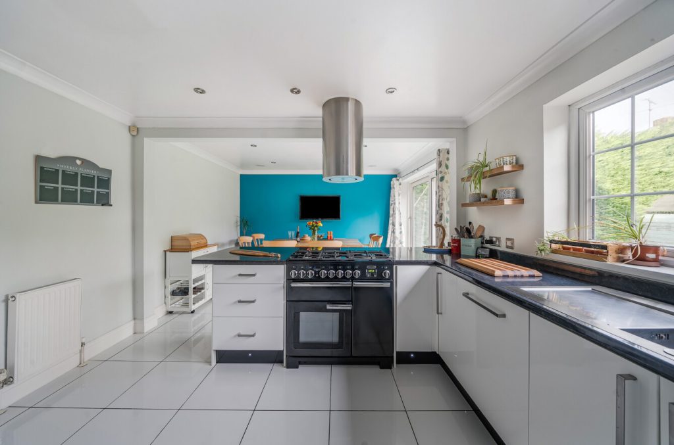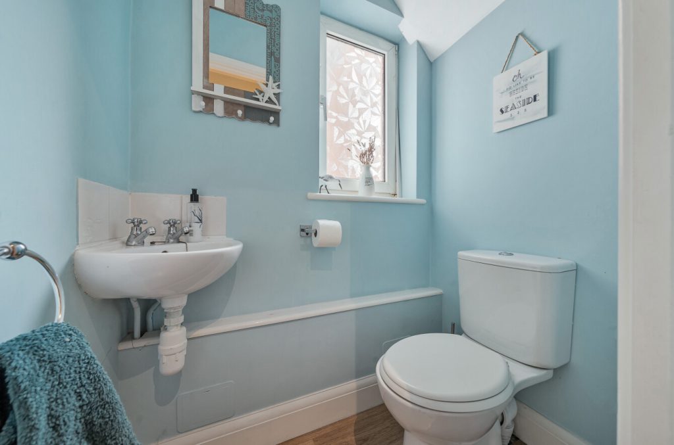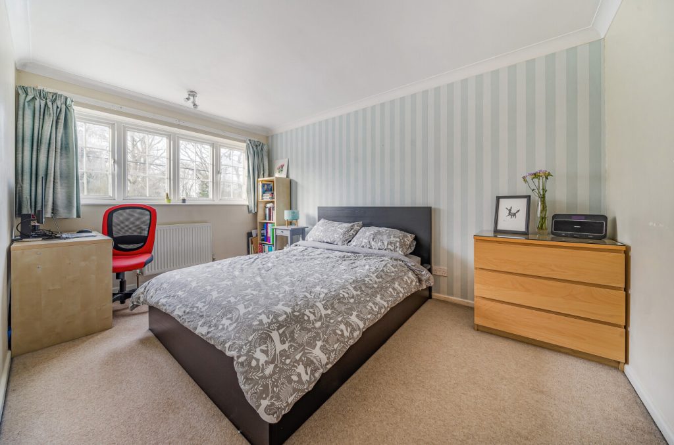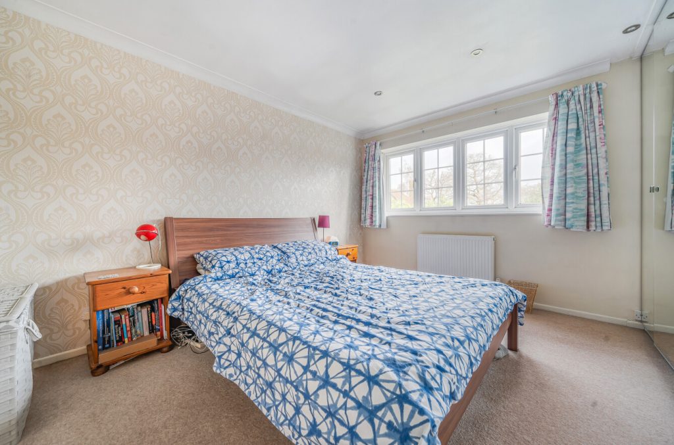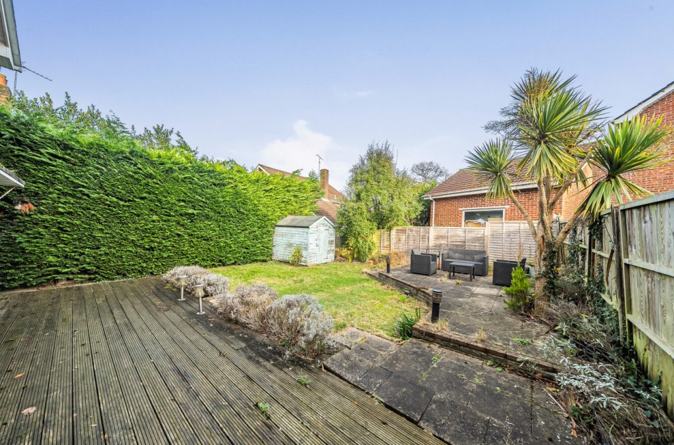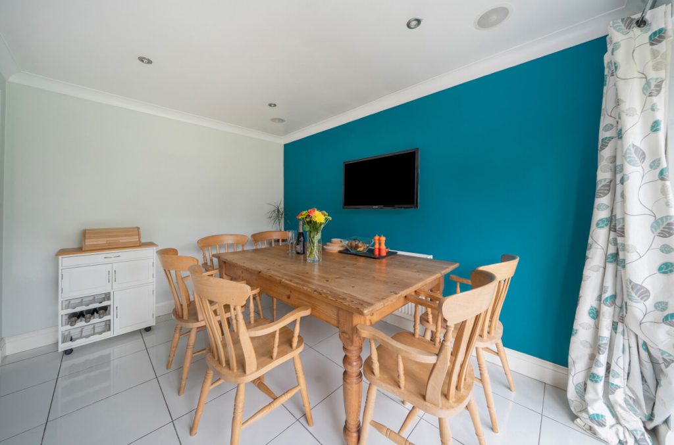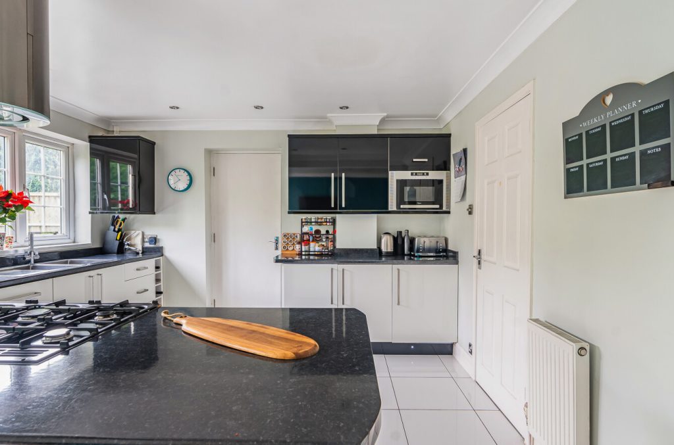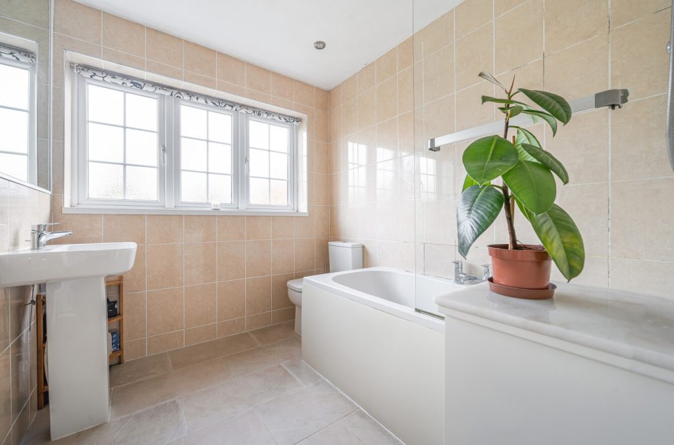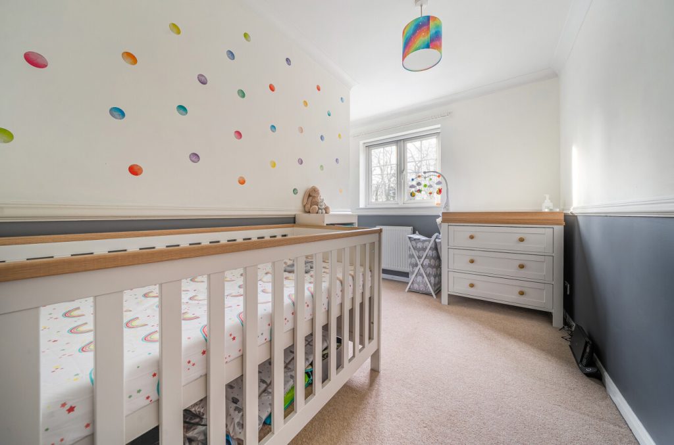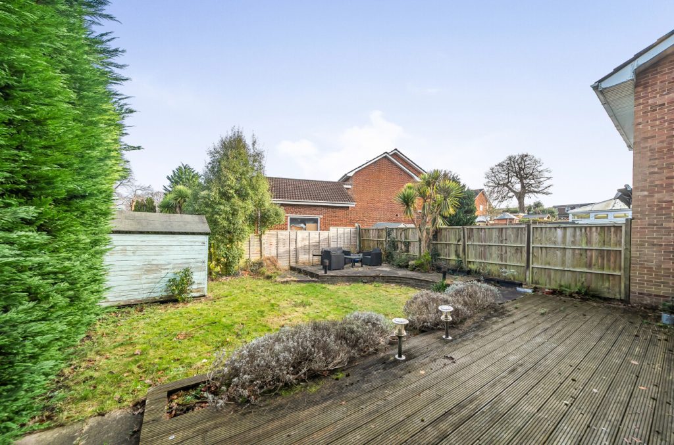
What's my property worth?
Free ValuationPROPERTY LOCATION:
Property Summary
- Tenure: Freehold
- Property type: Detached
- Parking: Single Garage
- Council Tax Band: D
Key Features
Summary
The home is accessed via a neat entrance hall guiding you into the well-proportioned front living room offering the perfect space for retreating with a large window allowing an abundance of light to stream throughout.
To the rear is the kitchen dining room benefitting from sliding door access to the garden. The kitchen offers ample worktop space alongside a breakfast bar, perfect when hosting social and formal events with family and friends, with in-built dishwasher and fridge and white glossed storage cupboards.
A useful downstairs cloakroom completes the downstairs accommodation. Upstairs you are greeted by a spacious landing with an airing cupboard. The main bedroom can be found to the rear which provides built-in wardrobes whilst the two additional bedrooms are both good in size and are all served by the main three-piece family bathroom.
Externally is a driveway large enough for multiple cars with an electrical charging point, a single garage which has been converted into a utility room for extra space and storage, and side access to the private enclosed rear garden consisting of a generously sized decking seating area to enjoy al-fresco dining with laid lawn, shed and mature shrubs.
ADDITIONAL INFORMATION
Materials used in construction: Brick
There is an electric car charging point
For further information on broadband and mobile coverage, please refer to the Ofcom Checker online
Situation
West End is conveniently situated on the outskirts of Southampton and close to the areas of Hedge End and Botley. There are a wide range of amenities and facilities in West End village centre that include shops, supermarket, doctors’ surgery and post office. Also close to the Utilita Bowl which hosts major sporting and music events. Other benefits include sought after schools, a gym and fitness centre and a number of superstores within a short drive. Easy access is also available to the M27, M3 and railway network.
Utilities
- Electricity: Mains Supply
- Water: Mains Supply
- Heating: Central
- Sewerage: Mains Supply
- Broadband: Ask agent
SIMILAR PROPERTIES THAT MAY INTEREST YOU:
Cooks Lane, Calmore
£475,000Canton Street, Bedford Place
£365,000
PROPERTY OFFICE :

Charters Southampton
Charters Estate Agents Southampton
Stag Gates
73 The Avenue
Southampton
Hampshire
SO17 1XS






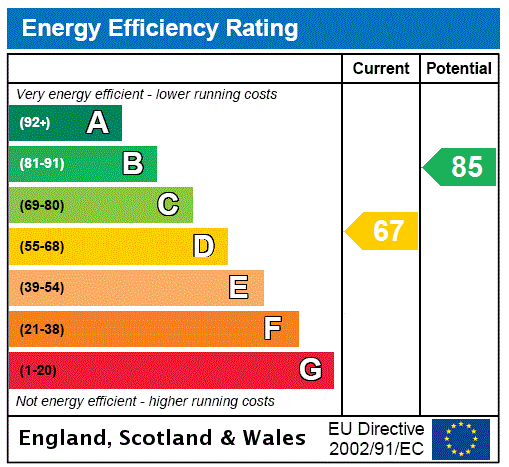
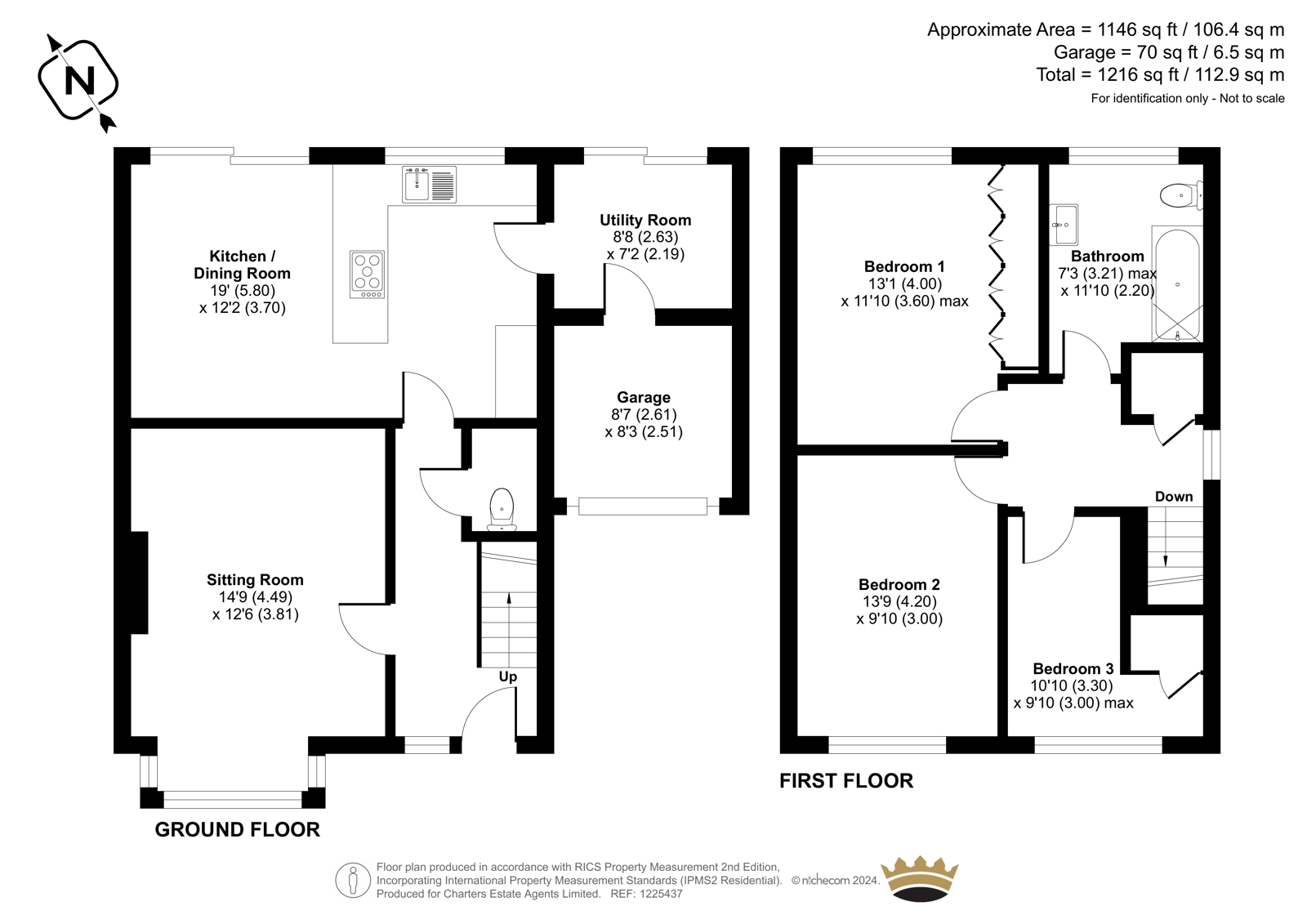


















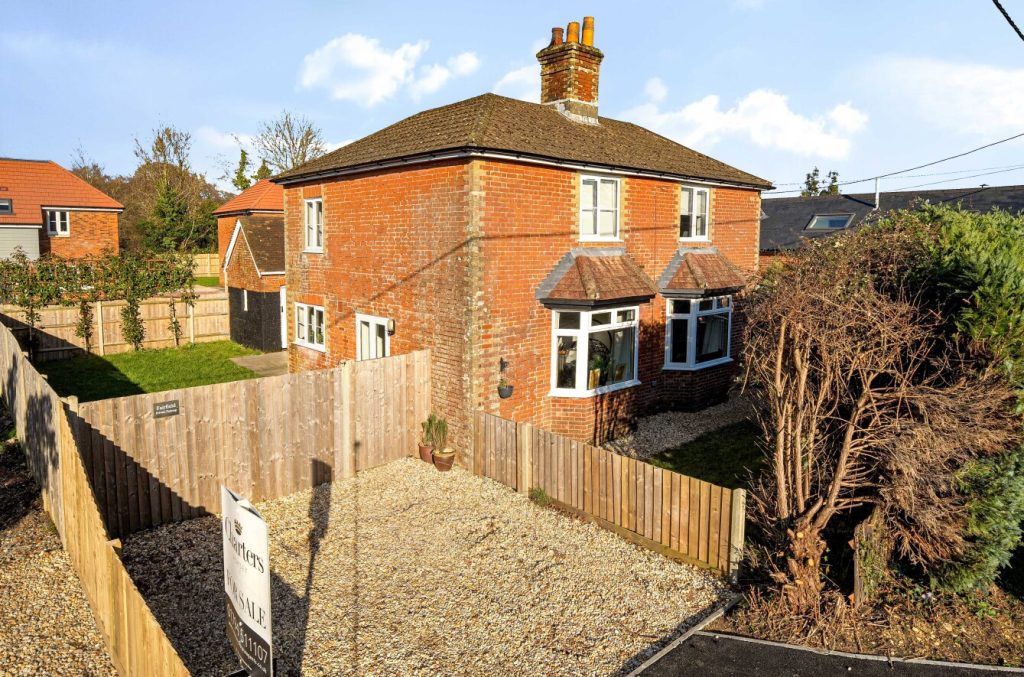
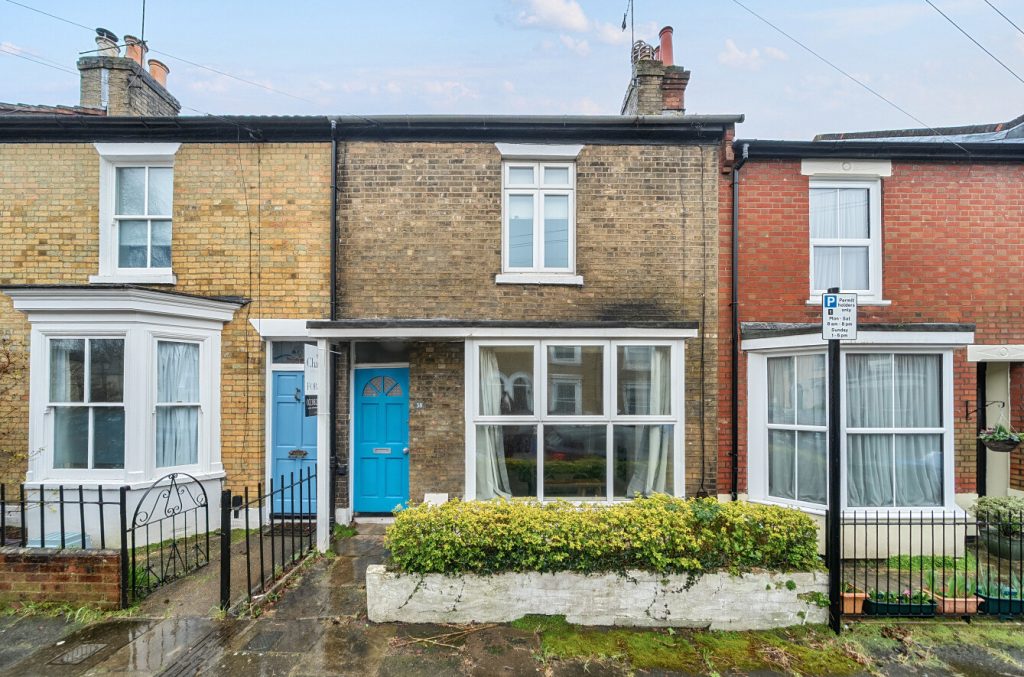
 Back to Search Results
Back to Search Results