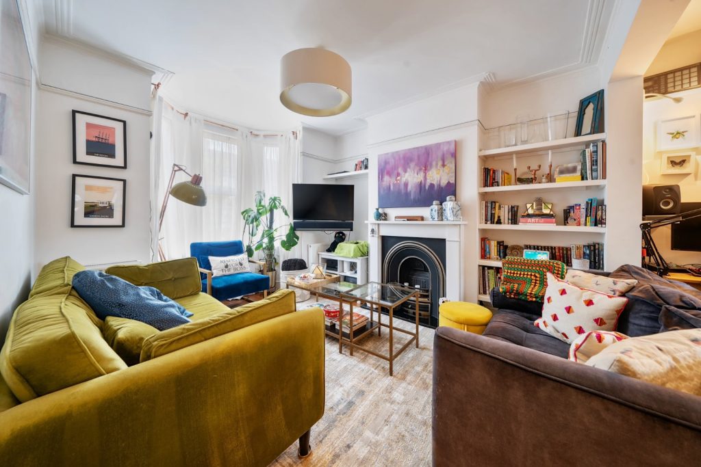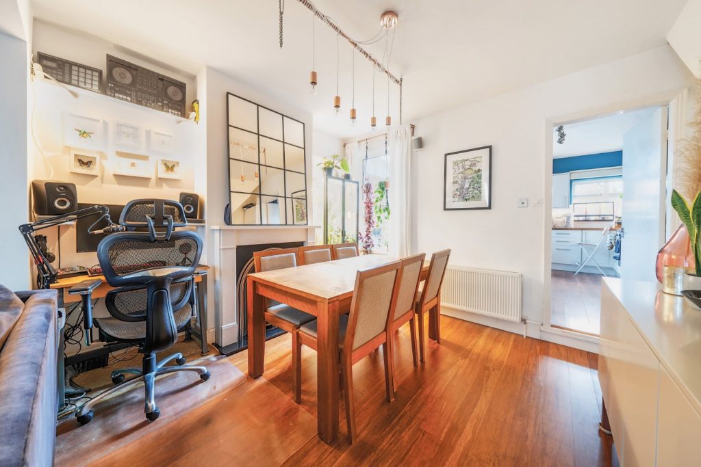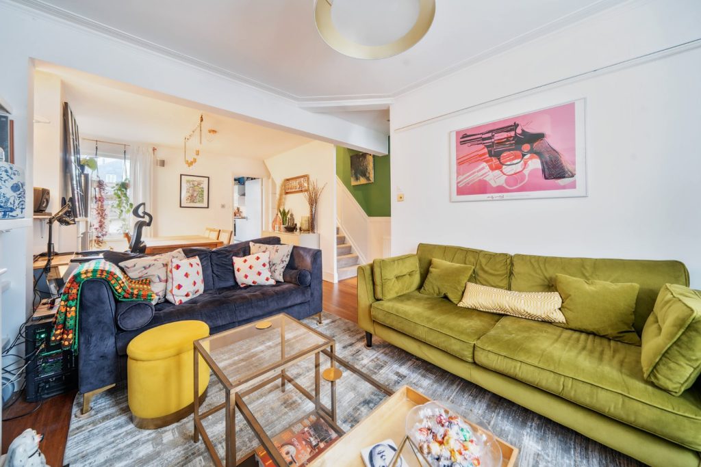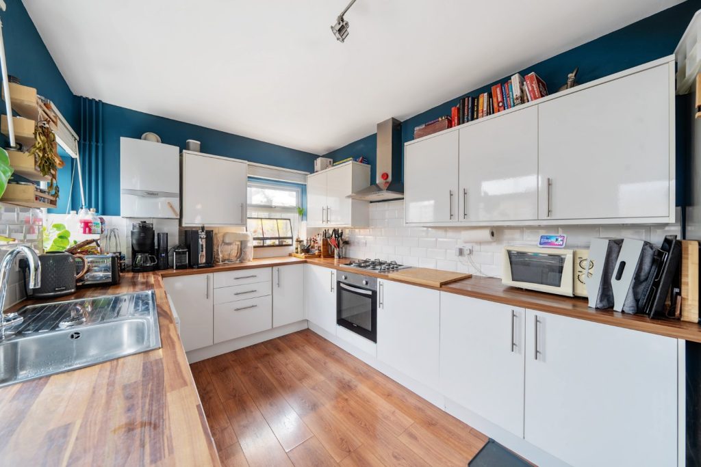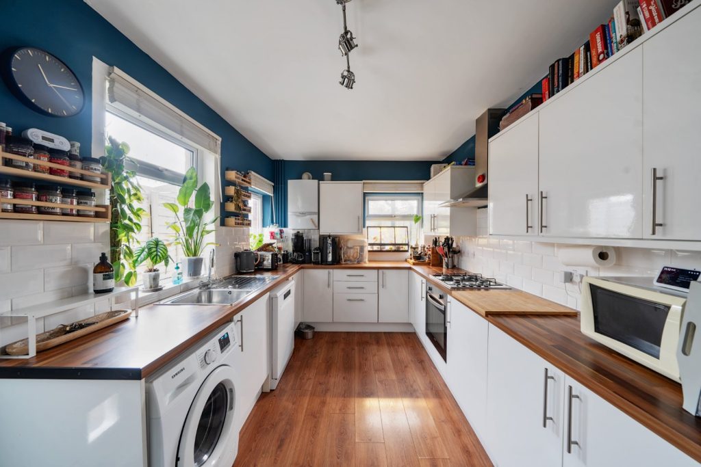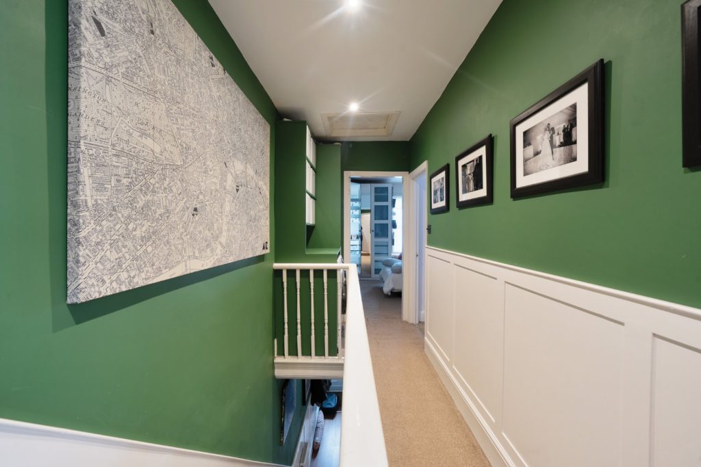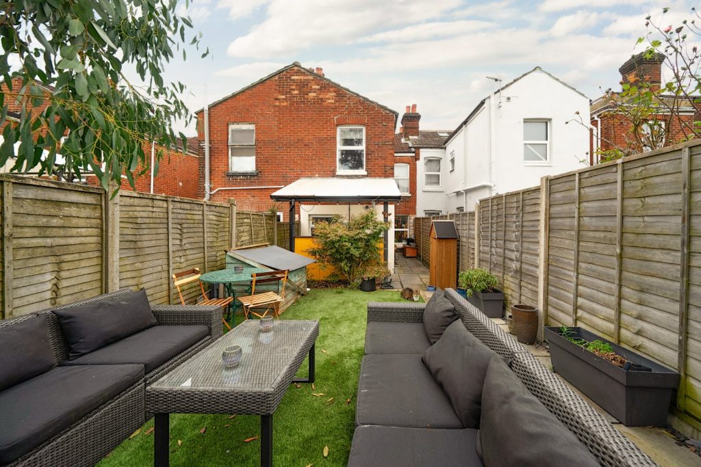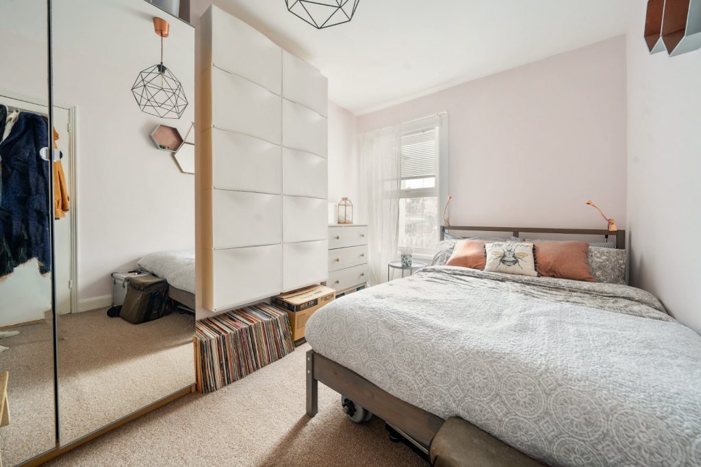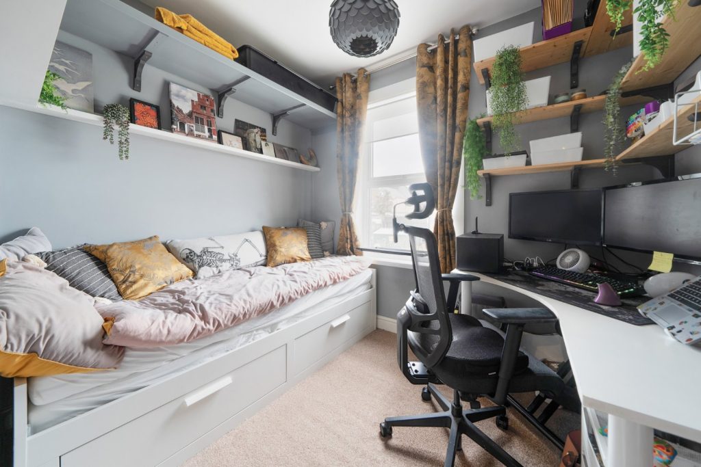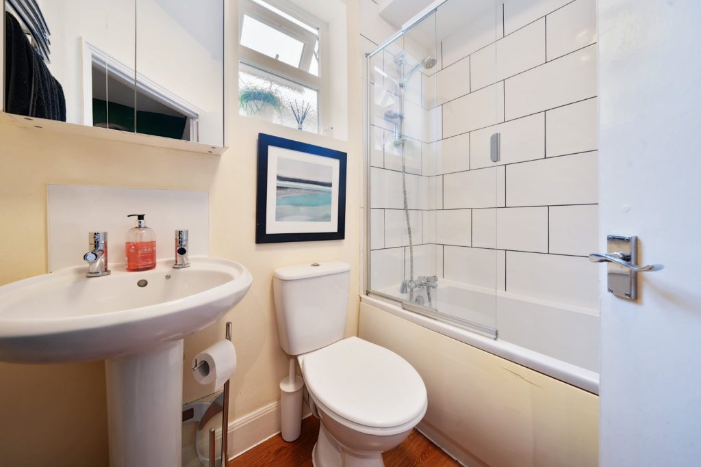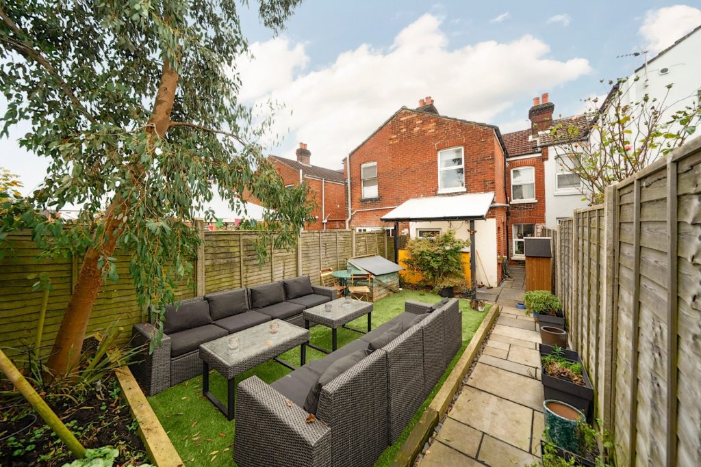
What's my property worth?
Free ValuationPROPERTY LOCATION:
Property Summary
- Tenure: Leasehold
- Property type: Terraced
- Length of Lease: 874 years
- Council Tax Band: B
Key Features
Summary
Upon entry, the hall leads into the large living and dining room with a centre woodburning fireplace, feature bay window and french door access to the garden. The well equipped kitchen can be found to the rear with an abundance of white glossed storage solutions and wooden worktop surface spaces with additional side access into the garden.
On the first floor are three bedrooms and the family bathroom. The master bedroom to the front of the house is of a generous size and the second bedroom is also a double. The modern fitted bathroom is stylish and benefits from a three-piece suite with a shower over bath , WC and pedestal wash hand basin. Externally, the garden consists of a patio pathway, artificial lawn currently utilised as a seating area and creates a delightful place to enjoy with family and friends alike. An off road parking space can be found at the rear of the home.
TENURE
Leasehold
Unexpired Years: 874
Annual Ground Rent: £21
Ground Rent Increase: TBC
Ground Rent Review Period: TBC
Annual Service: £0
These details are to be confirmed by the vendor’s solicitor and must be verified by a buyer’s solicitor.
ADDITIONAL INFORMATION
Services:
Water: Mains
Gas:Mains
Electric: Mains
Sewage: Mains
Heating:Gas Central
Materials used in construction: Brick
How does broadband enter the property: FTTP
For further information on broadband and mobile coverage, please refer to the Ofcom Checker online
Situation
Southampton is a thriving commercial port with a population in excess of 250,000. It achieved city status in 1964 due to its contribution to trade and the economy. The city centre offers an extensive range of shopping and leisure facilities ranging from small boutique outlets to major department stores including the landmark West Quay shopping mall. Restaurants, bars and cafes cater for every taste and the Cinema de Lux offers the finest film viewing experience. Numerous pleasant parks together with The Common, City golf course and sports centres offer a wide range of leisure opportunities with hundreds of acres of green open space. Premier league football is played at St Marys and the Ageas Bowl is the home of Hampshire cricket hosting domestic and international matches together with live music events. The Guildhall, Mayflower and Nuffield theatres host a wide and eclectic range of plays, opera, ballet and musicals and the public art gallery in the civic centre has a famous and acclaimed collection.
Utilities
- Electricity: Mains Supply
- Water: Mains Supply
- Heating: Gas Central
- Sewerage: Mains Supply
- Broadband: Fttp
SIMILAR PROPERTIES THAT MAY INTEREST YOU:
Dundonald Close, Waterside Park
£325,000Foundry Lane, Shirley
£260,000
PROPERTY OFFICE :

Charters Southampton
Charters Estate Agents Southampton
Stag Gates
73 The Avenue
Southampton
Hampshire
SO17 1XS






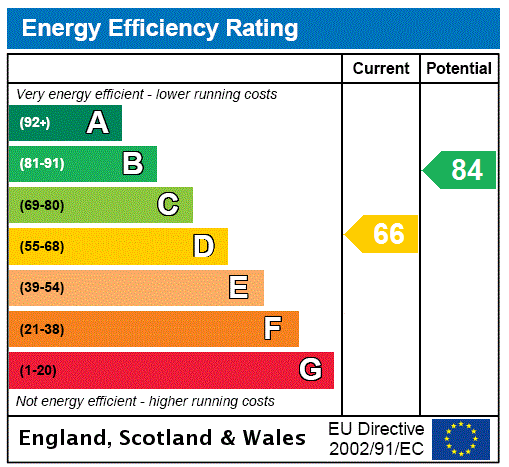
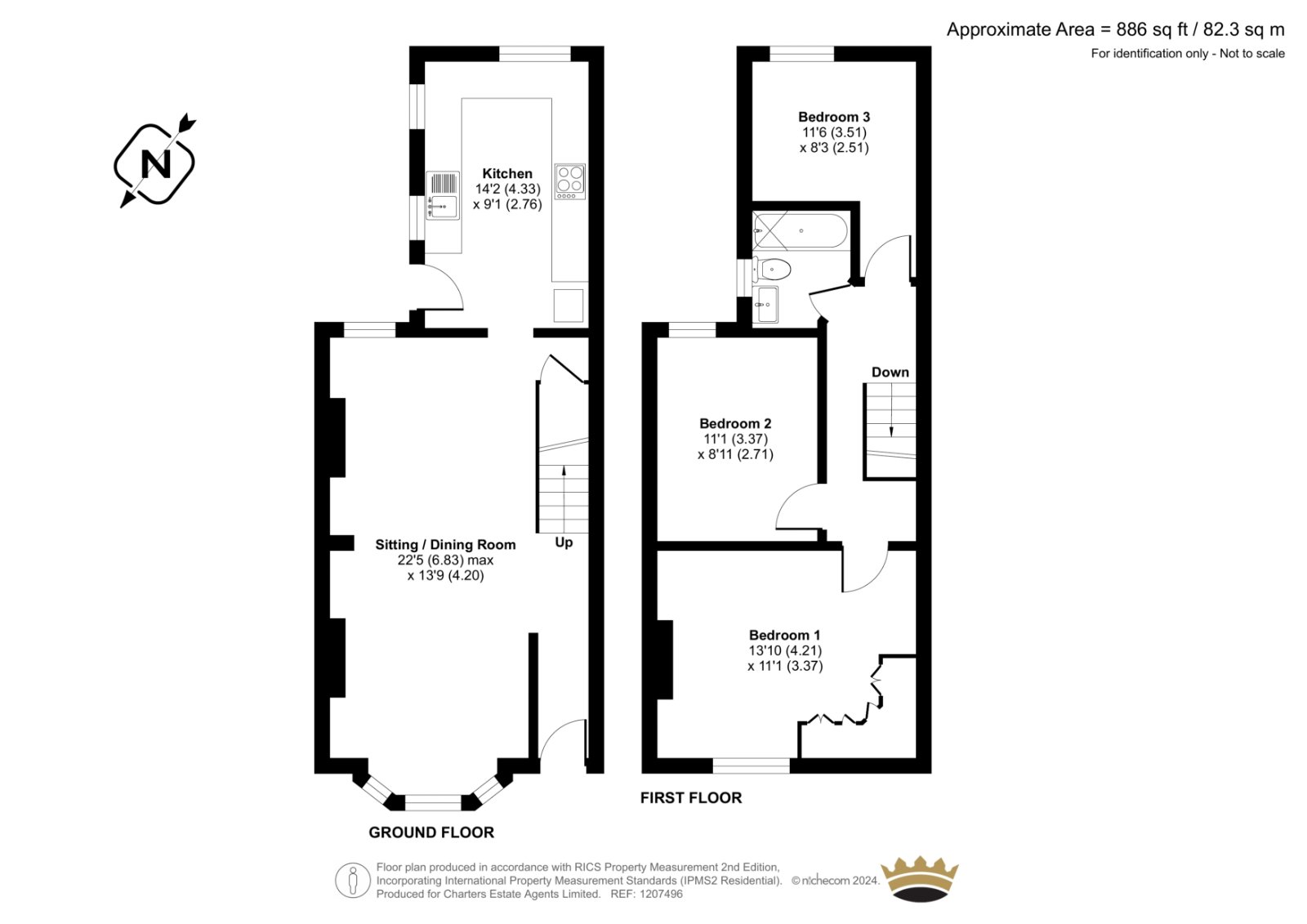


















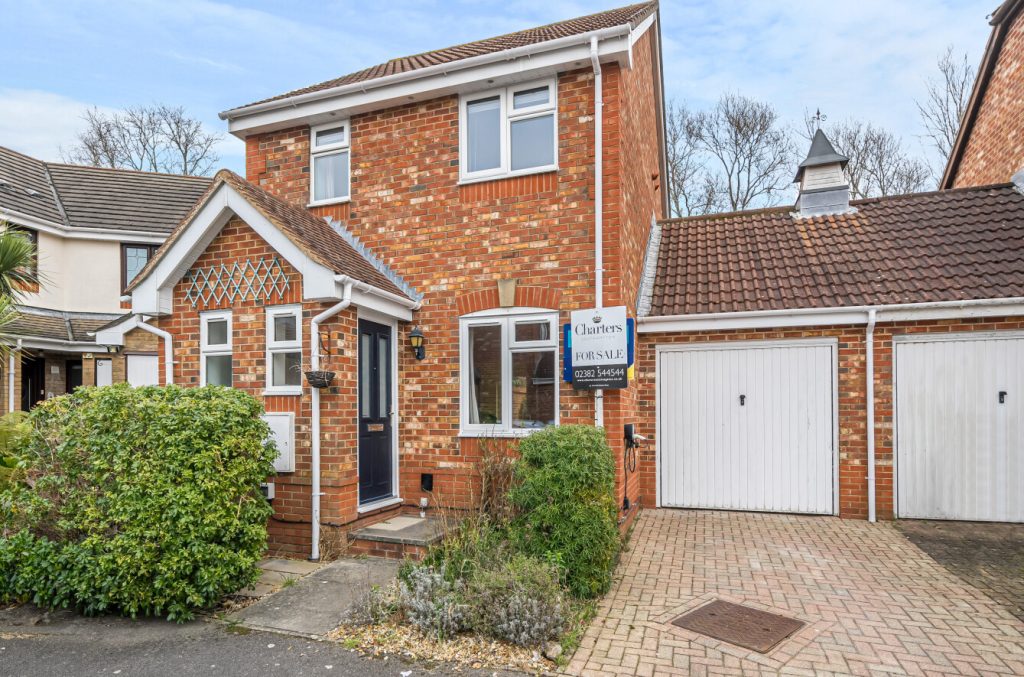
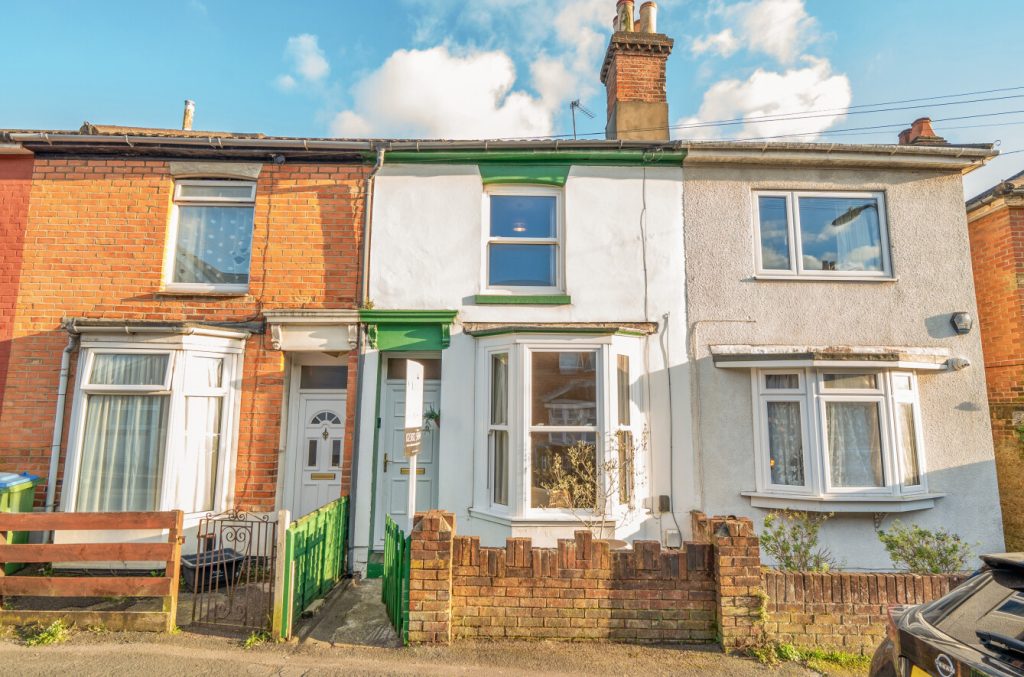
 Back to Search Results
Back to Search Results
