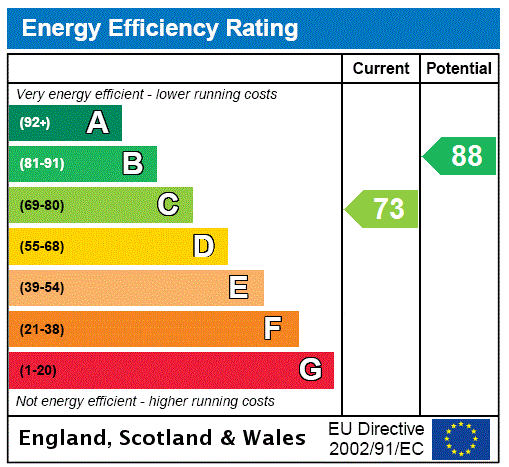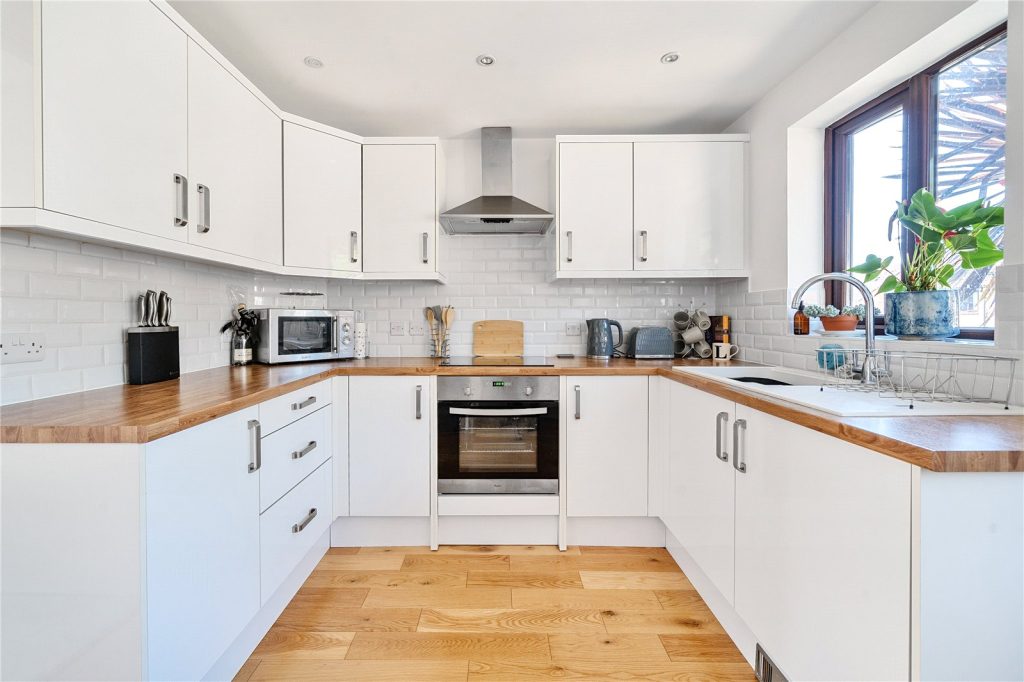
What's my property worth?
Free ValuationPROPERTY LOCATION:
PROPERTY DETAILS:
- Tenure: freehold
- Property type: Terraced
- Council Tax Band: C
- Beautiful Two Bedroom Terrace House With Resident Parking
- South Aspect Facing Garden With Two Decking Seating Areas and laid Lawn
- Two Double Bedrooms
- Within walking distance to netley common
- Local transport links and leisure centre
Internally, the ground floor accommodation comprises entrance to an upgraded and fully fitted kitchen with white glossed units providing an abundance of storage and wooden worktop surface space. The bright and airy living and dining room benefits from an under stairs storage cupboard and french patio doors leading out to the southerly aspect facing garden. Upon the first floor you are greeted by two double bedrooms, with both benefitting from built-in wardrobes, with the principal bedroom positioned to the rear. Both rooms are served by the modern three-piece white family bathroom suite featuring a shower over the bath. Externally there is allocated parking to the front and a pleasant private enclosed rear garden with two decking seating area, laid lawn and rear access.
ADDITIONAL INFORMATION
Services:
Water: Mains Supply
Gas:Mains Supply
Electric: Mains Supply
Sewage: Mains Supply
Heating: Gas
Materials used in construction: Ask Agent
How does broadband enter the property: Sky
For further information on broadband and mobile coverage, please refer to the Ofcom Checker online
ADDITIONAL INFORMATION
Services:
Water: Mains Supply
Gas:Mains Supply
Electric: Mains Supply
Sewage: Mains Supply
Heating: Gas
Materials used in construction: Ask Agent
How does broadband enter the property: Sky
For further information on broadband and mobile coverage, please refer to the Ofcom Checker online
PROPERTY INFORMATION:
SIMILAR PROPERTIES THAT MAY INTEREST YOU:
-
Allbrook Hill, Eastleigh
£300,000 -
Chiltern Avenue, Farnborough
£250,000
PROPERTY OFFICE :

Charters Southampton
Charters Estate Agents Southampton
Stag Gates
73 The Avenue
Southampton
Hampshire
SO17 1XS




























 Back to Search Results
Back to Search Results









