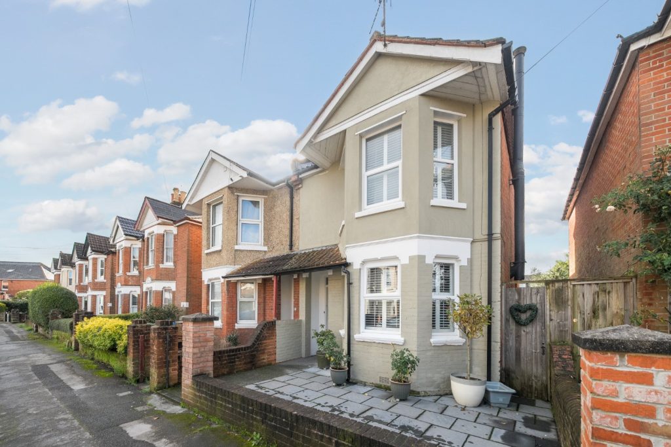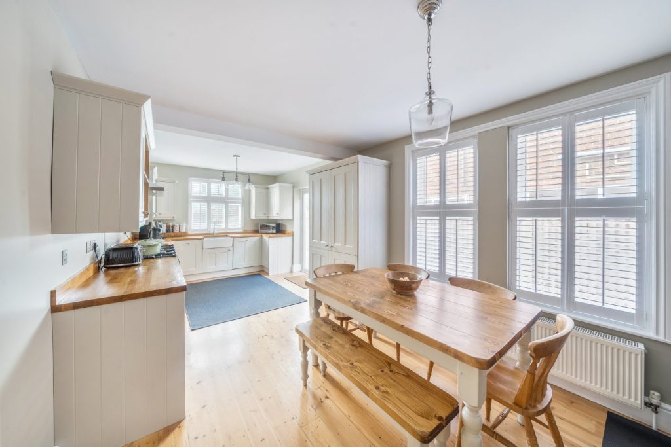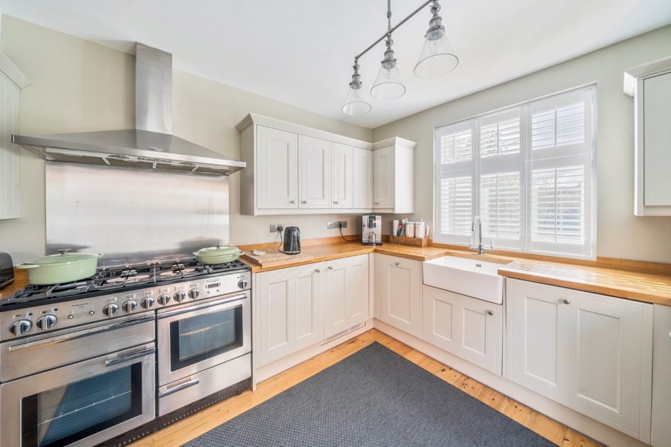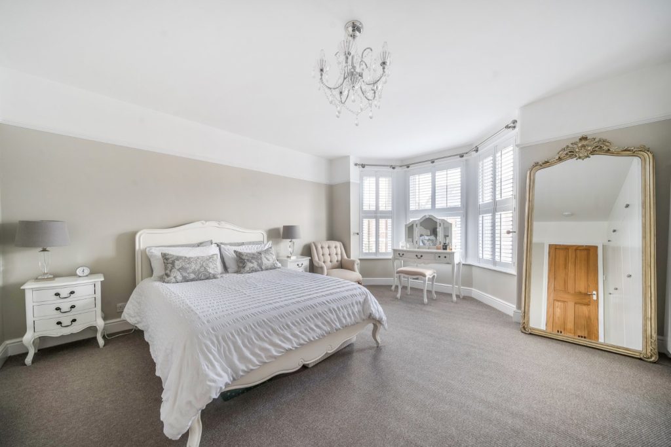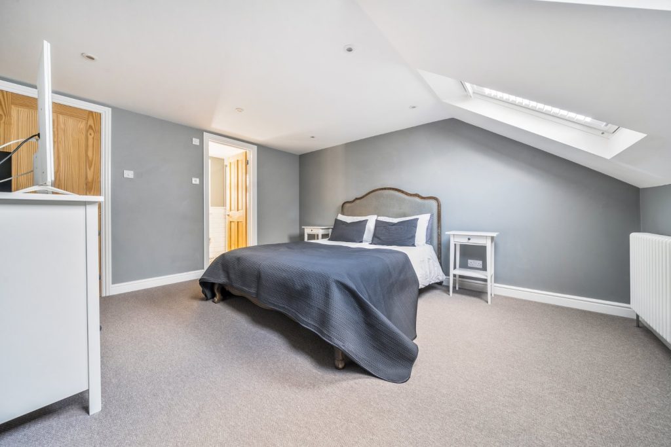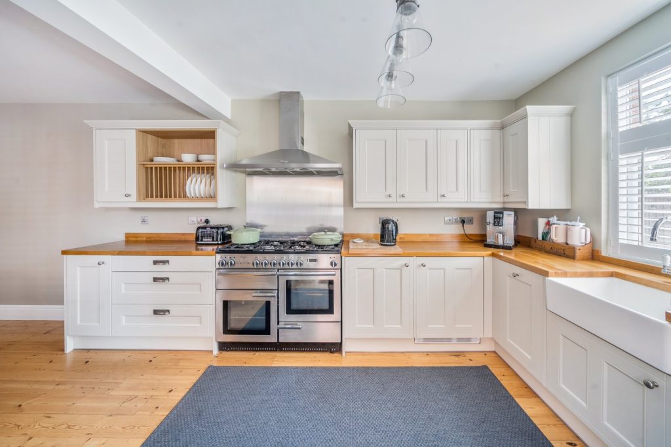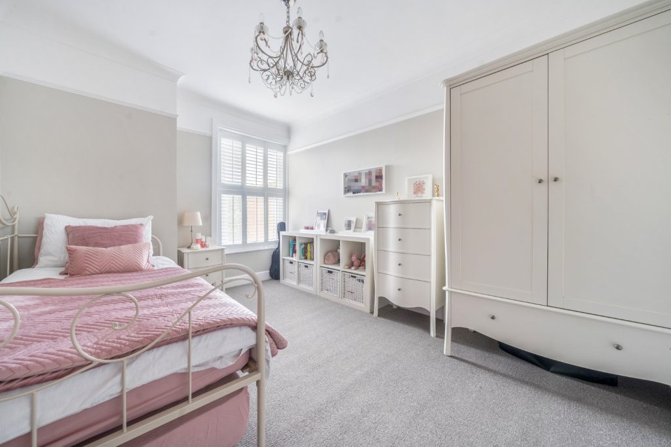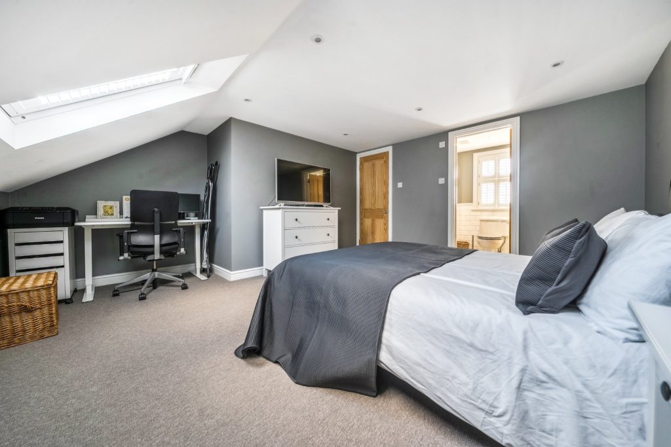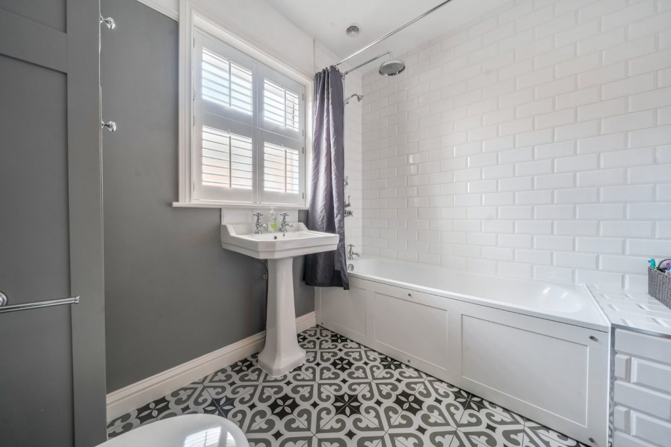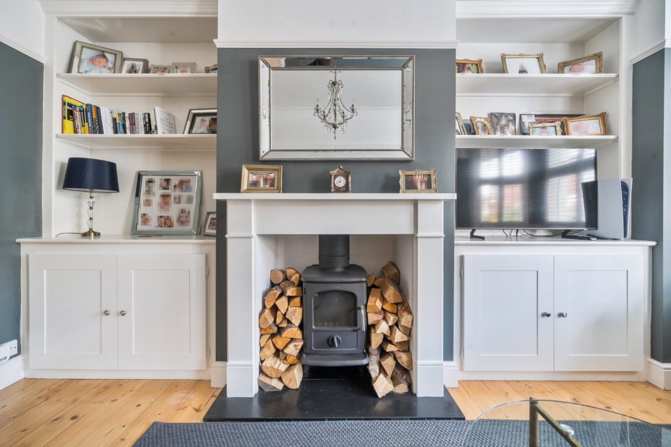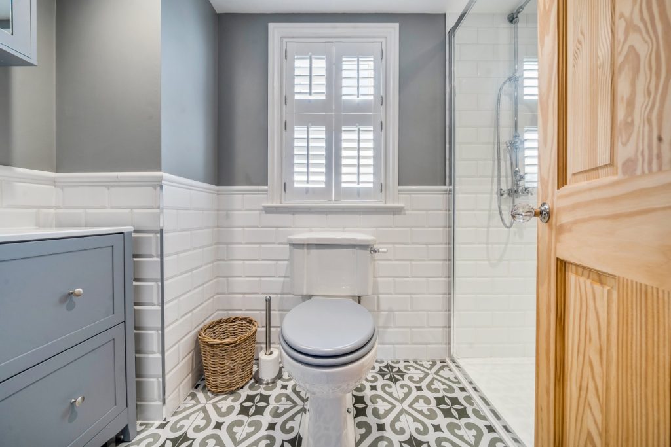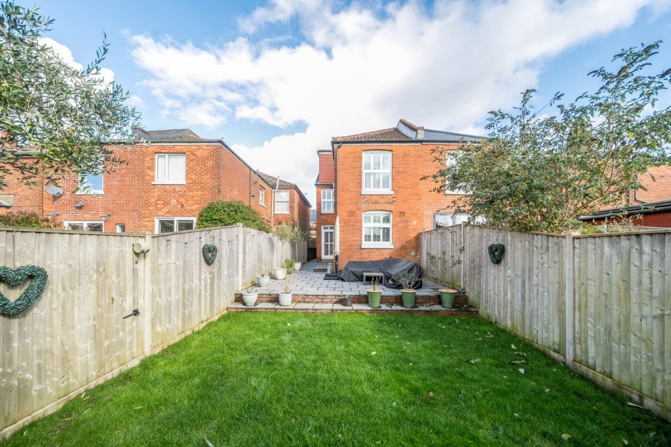
What's my property worth?
Free ValuationPROPERTY LOCATION:
Property Summary
- Property type: Semi detached
- Council Tax Band: C
Key Features
- Walking distance to the common
- Close proximity to the city centre & railway station
- Four well proportioned bedrooms
- Family bathroom & en-suite shower room
- Two reception rooms
- 24 foot kitchen dining room
Summary
Within a few minutes you can be in the city centre, in the bars, cafes and restaurants on Bedford Place or London Road, at the train station or enjoying an afternoon lunching and shopping at West Quay. You are also within easy reach of a number of good schools and colleges as well as being within walking distance of the vast open spaces at the common.
The home has been exceptionally looked after by the current owners and is the true definition of a ‘turn key’ property and has a wealth of original style features and detailings couple with many modern additions blending old and new seamlessly together.
The accomodation on offer comprises a cosy lounge with feature bay window, wooden floorboards and open fireplace with decorative coving and ceiling rose, a second reception room to the rear also with wooden floor boards and feature fireplace, and the centre piece of the home the open plan kitchen dining and family room which provides a wonderful space for entertaining family and friends and also boasts original wooden floorboards and several integral appliances.
The first floor landing provides access to the loft space and internal doors leading to three well proportioned double bedrooms, all of which are served by the stylish and modern fa,ily bathroom and additonal WC.
Stairs rising to the second floor lead yopu to the stunning principal bedroom with ample storage space into the eaves and also benefitting from an en-suite shower room. To the rear of the home there is an private and enclosed garden of good size which is low in maintenance and provides a safe environment for all the family to enjoy the sunshine during the summer months.
ADDITIONAL INFORMATION
Services:
Water: Mains Supply
Gas: Mains Supply
Electric: Mains Supply
Sewage: Mains Supply
Heating: Gas
Materials used in construction: Brick
How does broadband enter the property: FTTP
For further information on broadband and mobile coverage, please refer to the Ofcom Checker online
Alterations carried out by current owners :
Loft conversion via permitted development rules
Situation
Shirley is a sought after residential area with The Common, central railway station and city centre all within easy reach. Local shops are within walking distance whilst the extensive facilities of Shirley high street are also found nearby. An excellent bus service serving all parts of the city passes along St James road and popular schools for all ages are located within the vicinity. St James Park is within walking distance and is an extremely popular place for families with children to enjoy outdoor recreation. An indoor swimming pool is found nearby in Kentish Road and is an additional neighbourhood facility popular with children of all age
Utilities
- Electricity: Mains Supply
- Water: Mains Supply
- Heating: Gas
- Sewerage: Mains Supply
- Broadband: Fttp
SIMILAR PROPERTIES THAT MAY INTEREST YOU:
Hickory Way, Hedge End
£485,000Forest Road, Waltham Chase
£375,000
PROPERTY OFFICE :

Charters Southampton
Charters Estate Agents Southampton
Stag Gates
73 The Avenue
Southampton
Hampshire
SO17 1XS






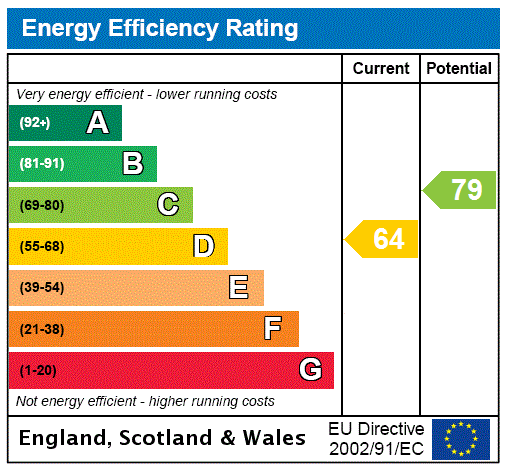
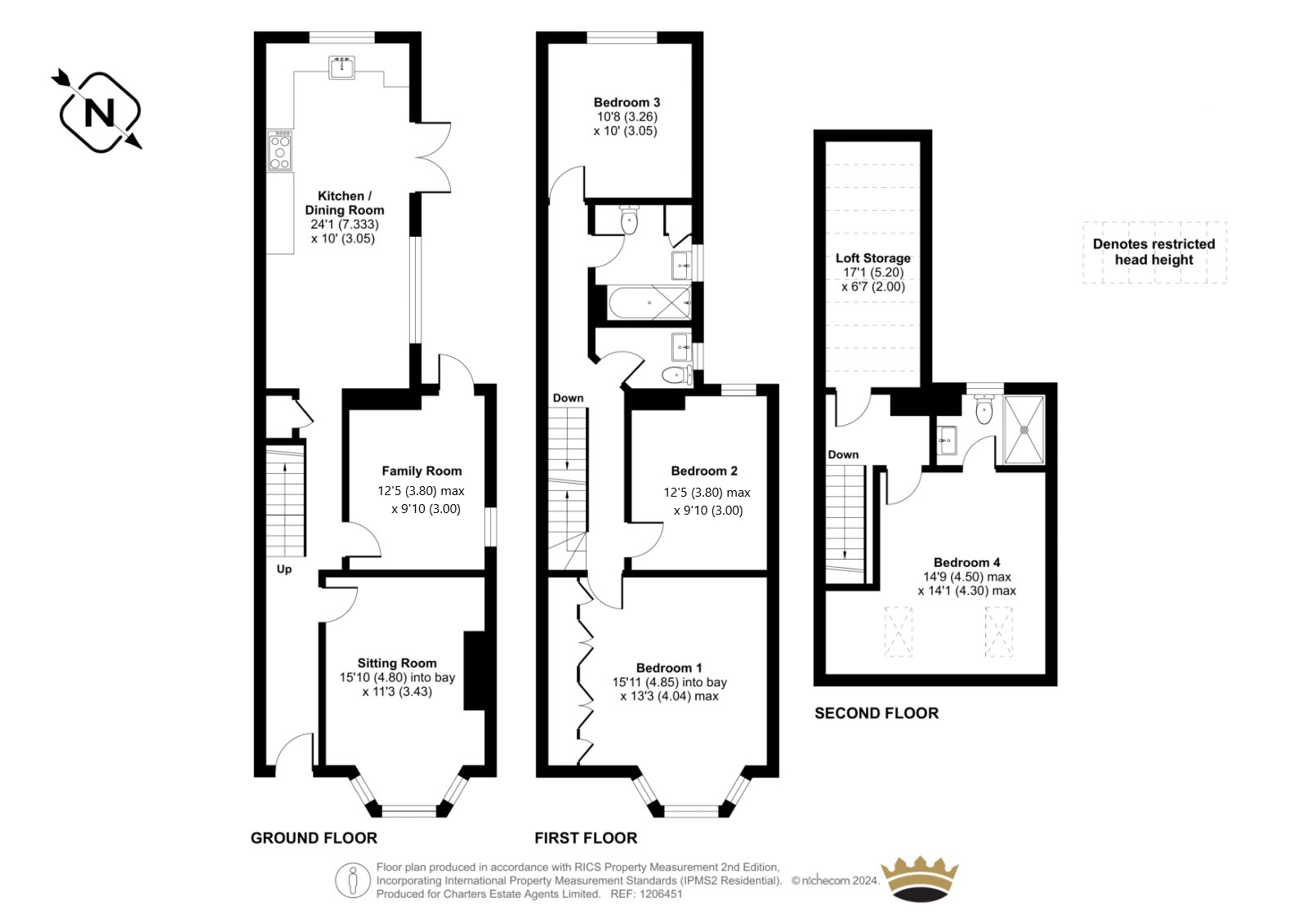


















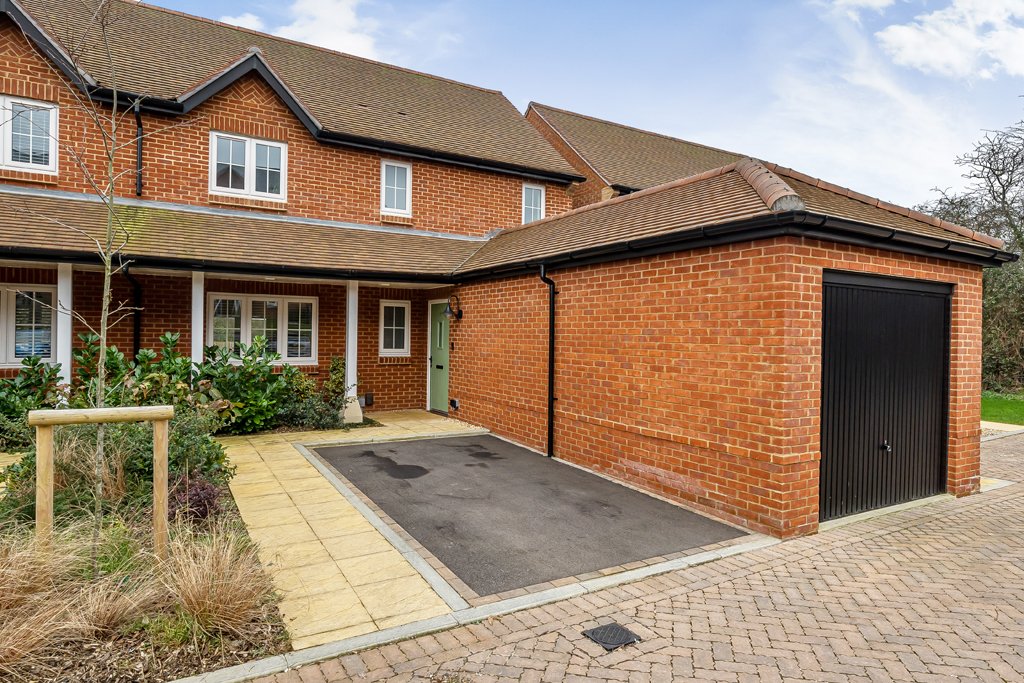
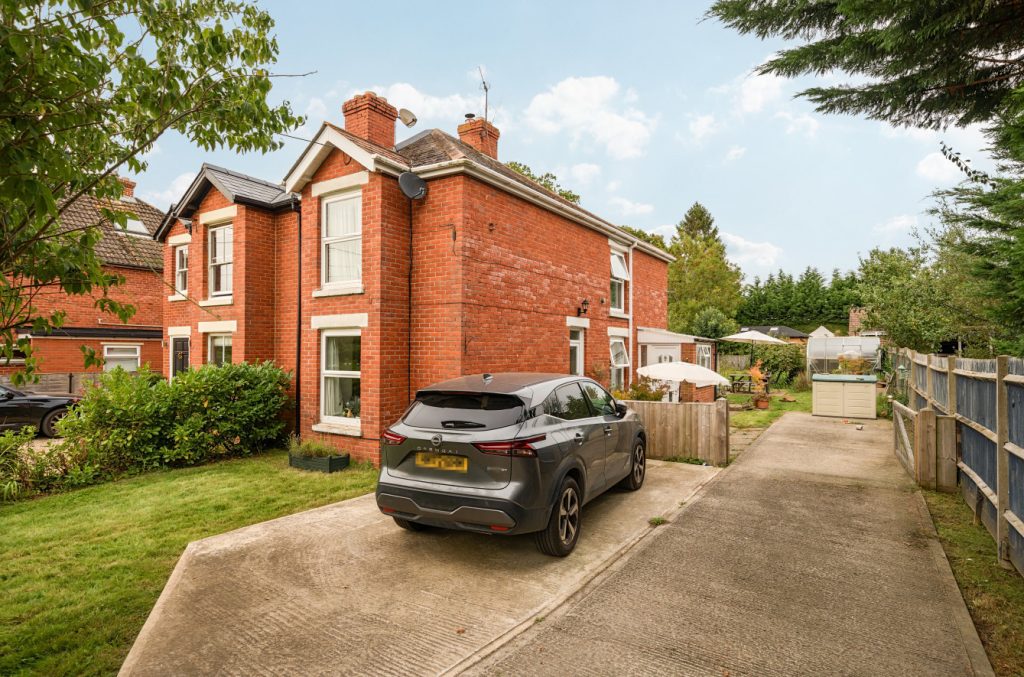
 Back to Search Results
Back to Search Results