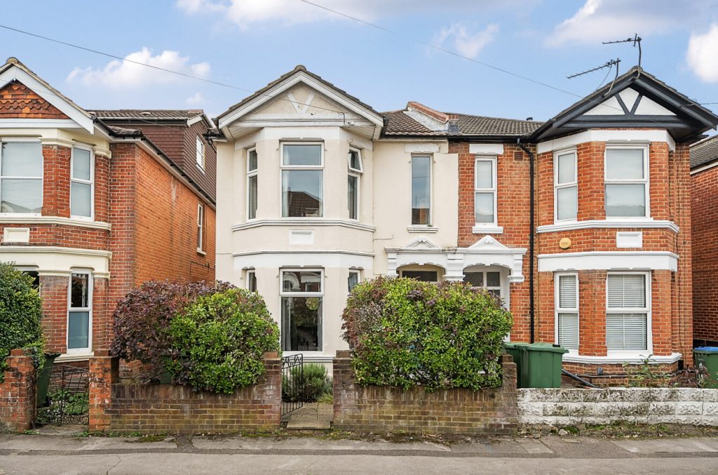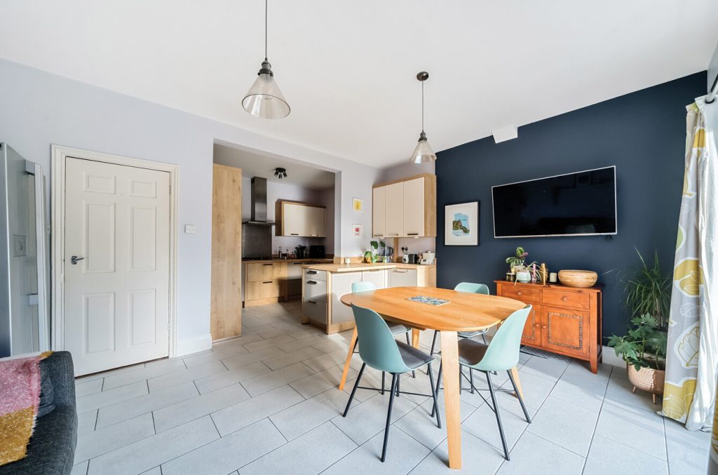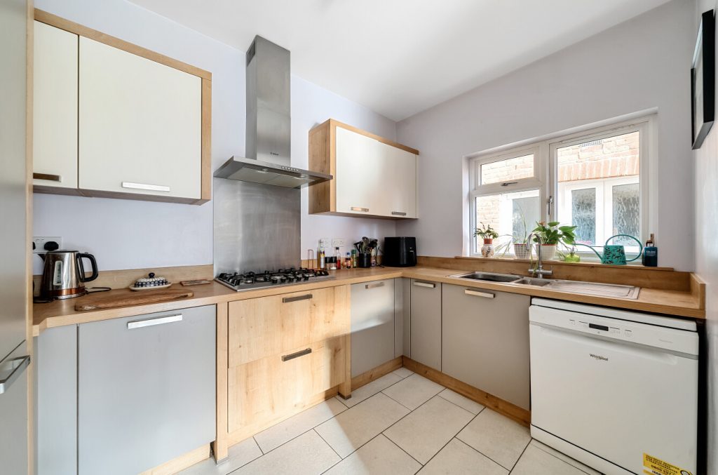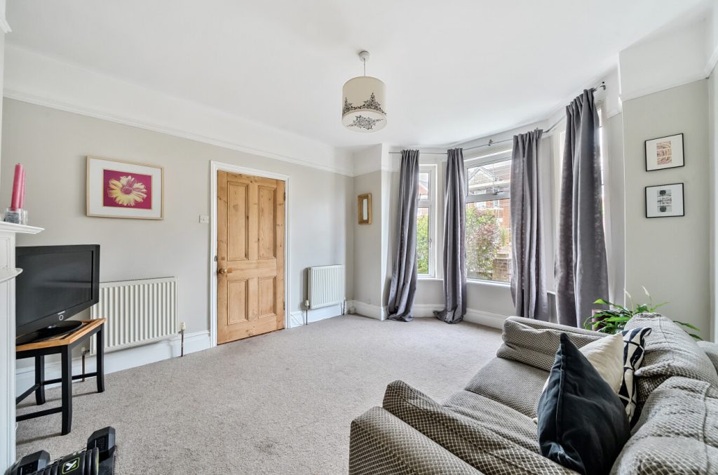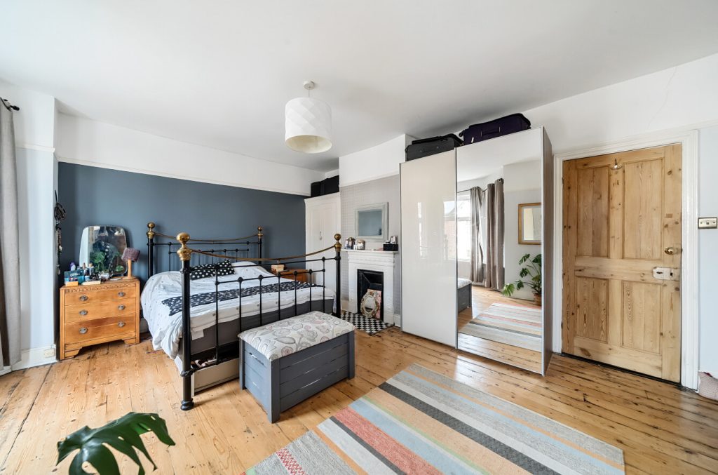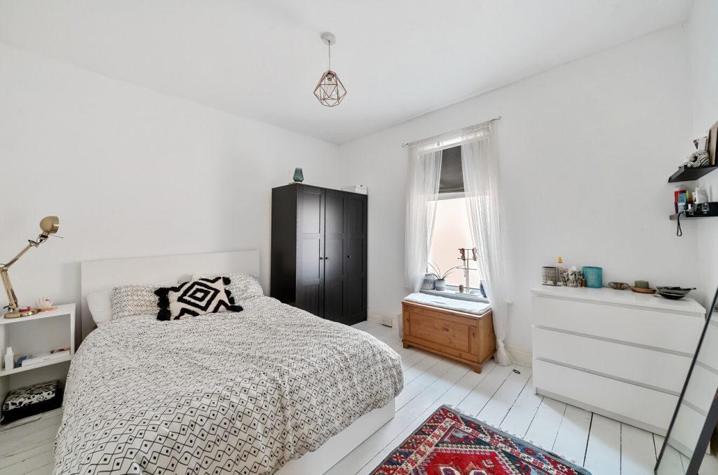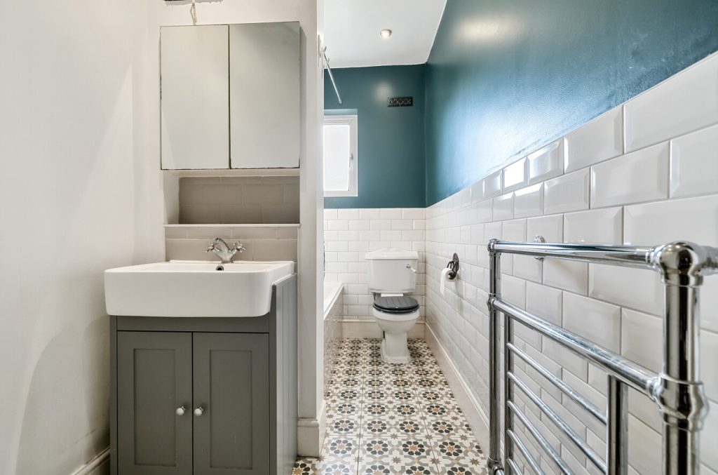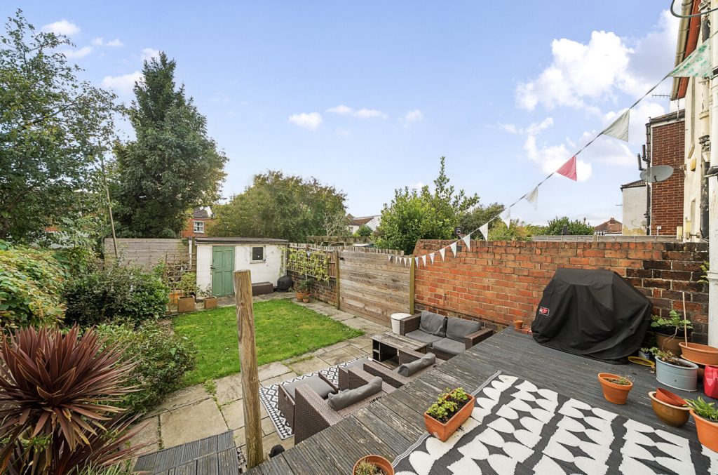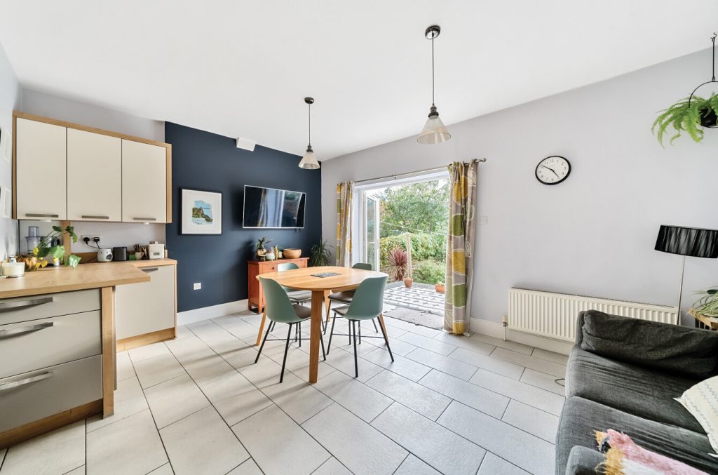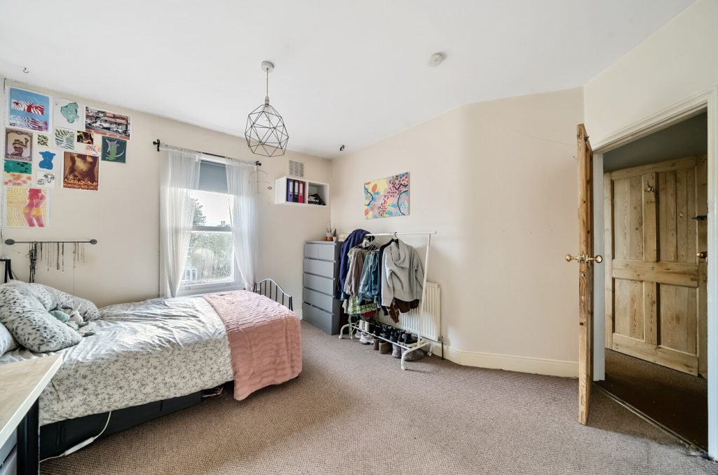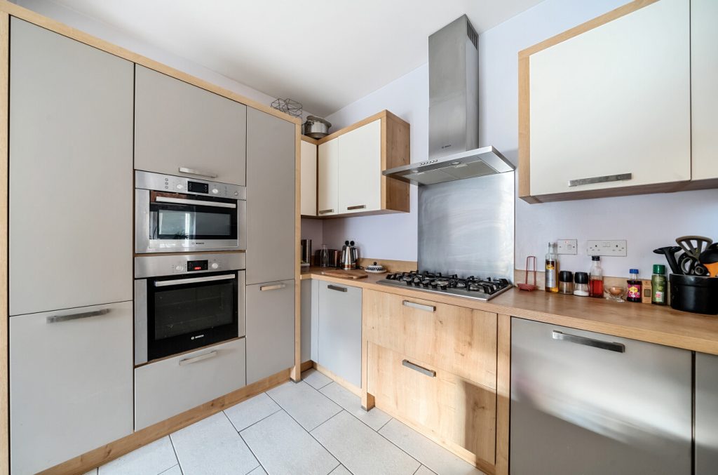
What's my property worth?
Free ValuationPROPERTY LOCATION:
Property Summary
- Tenure: Freehold
- Property type: Semi detached
- Council Tax Band: D
Key Features
- Handsome and generously sized Victorian home
- Four bedrooms
- Two reception rooms
- Family bathroom & ground floor shower room
- Walking distance to Shirley high street
- Study & utility room
- Close proximity to the city centre
- Many original style features and detailing
Summary
Brimming with many original style features, detailing and boasting over 1500 square feet of accommodation, the ground floor of the home briefly comprises a welcoming entrance hallway, with access to the large siting room with feature bay window, which provides a lovely space to enjoy your evening after work. Further down the hallway there is a very handy utility and a shower room, along with a useful study room which makes for the perfect work from home office and an open plan kitchen dining area which provides a wonderful space to entertain family and friends.
Upstairs, the first floor landing provides access to the loft space and internal doors to the three well proportioned double bedrooms and fourth single bedroom, all of which are served by the family bathroom.
To the rear of the home there is a private and enclosed garden of good size with areas laid to lawn and patio and offers a safe and enjoyable apace to enjoy the sunshine during the summer months.
ADDITIONAL INFORMATION
Services:
Water: mains
Gas: mains
Electric: mains
Sewage: mains
Heating: gas
Materials used in construction: Brick
How does broadband enter the property: FTTP
For further information on broadband and mobile coverage, please refer to the Ofcom Checker online
Situation
Shirley is a sought after residential area with The Common, central railway station and city centre all within easy reach. Local shops are within walking distance whilst the extensive facilities of Shirley high street are also found nearby. An excellent bus service serving all parts of the city passes along St James road and popular schools for all ages are located within the vicinity. St James Park is within walking distance and is an extremely popular place for families with children to enjoy outdoor recreation. An indoor swimming pool is found nearby in Kentish Road and is an additional neighbourhood facility popular with children of all ages.
Utilities
- Electricity: Ask agent
- Water: Ask agent
- Heating: Ask agent
- Sewerage: Ask agent
- Broadband: Ask agent
SIMILAR PROPERTIES THAT MAY INTEREST YOU:
Arthur Road, Shirley
£475,000Pirrie Close, Upper Shirley
£525,000
PROPERTY OFFICE :

Charters Southampton
Charters Estate Agents Southampton
Stag Gates
73 The Avenue
Southampton
Hampshire
SO17 1XS







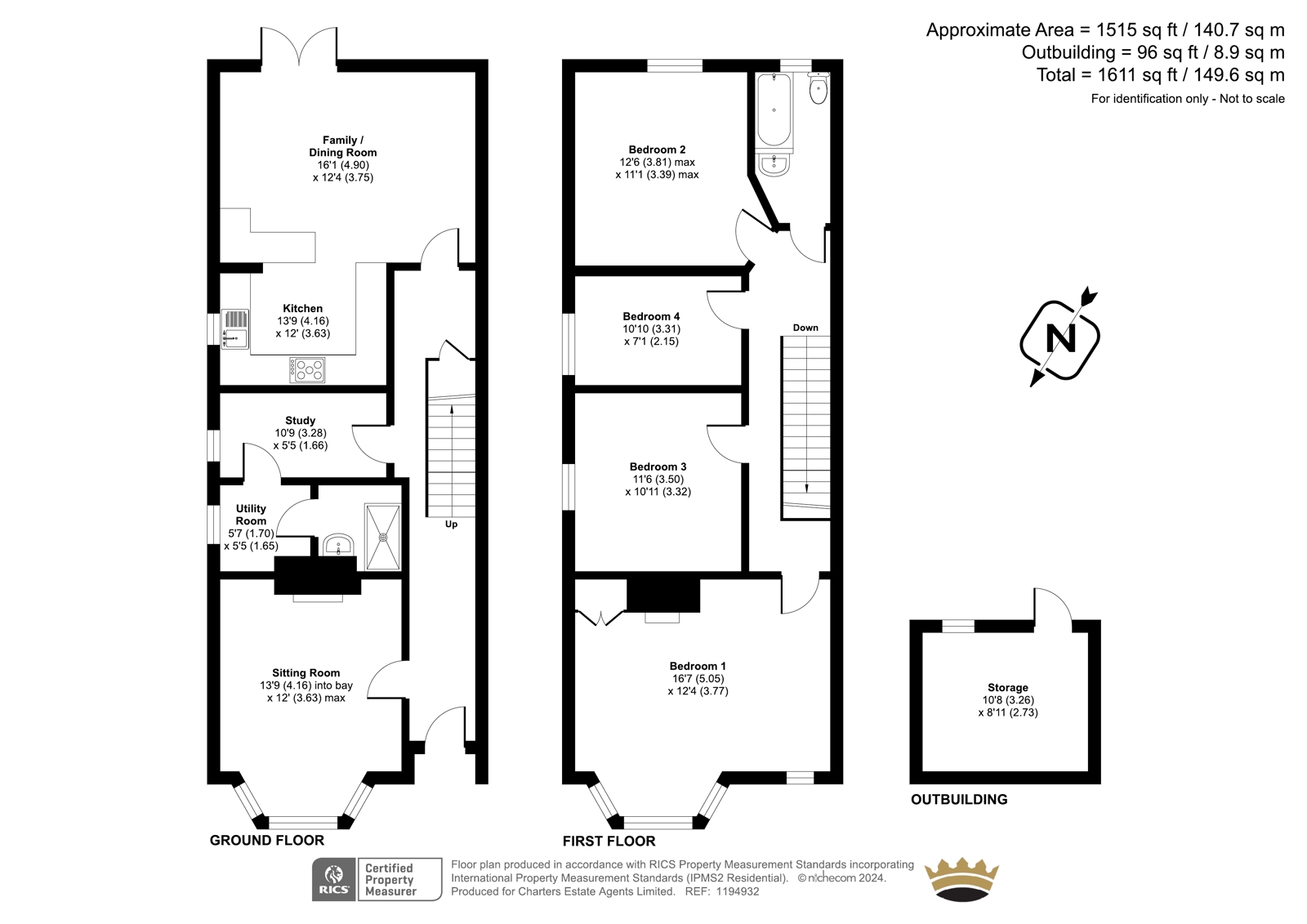


















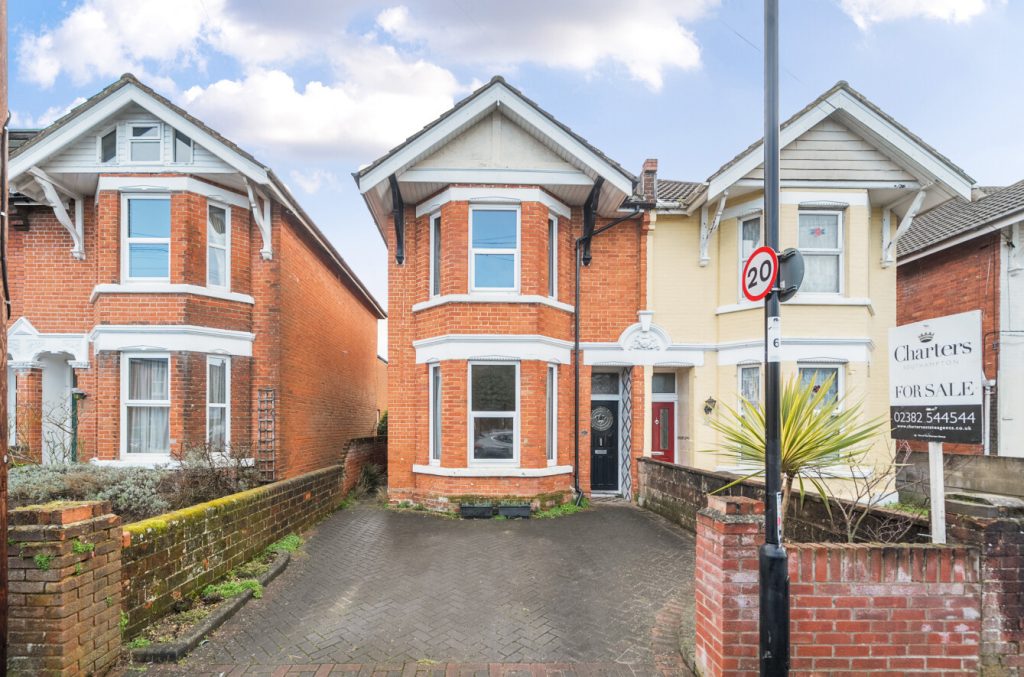
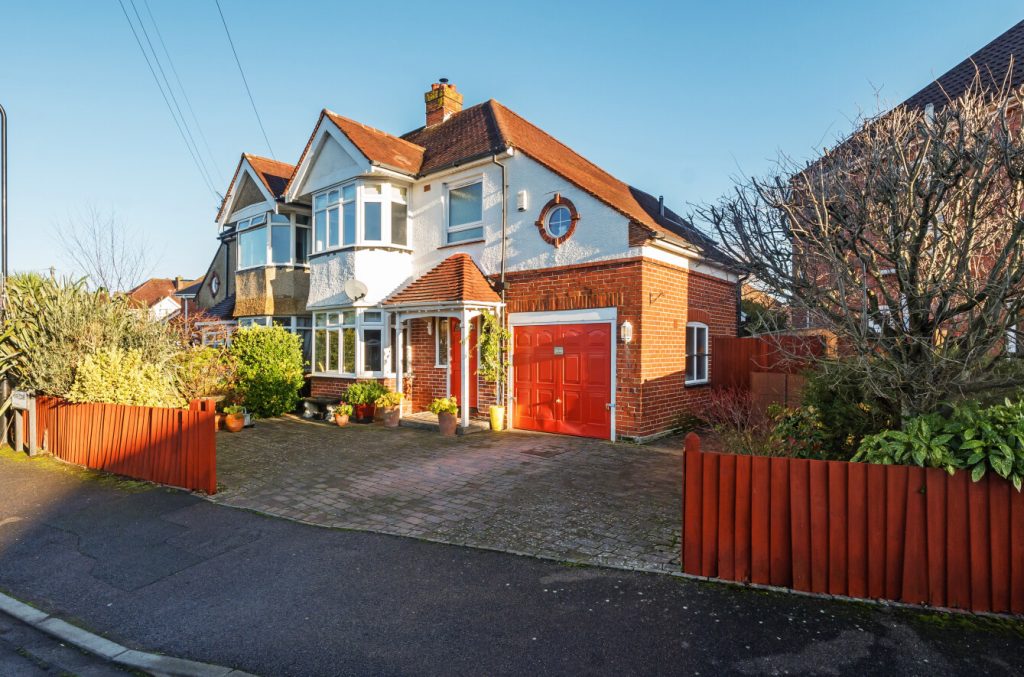
 Back to Search Results
Back to Search Results