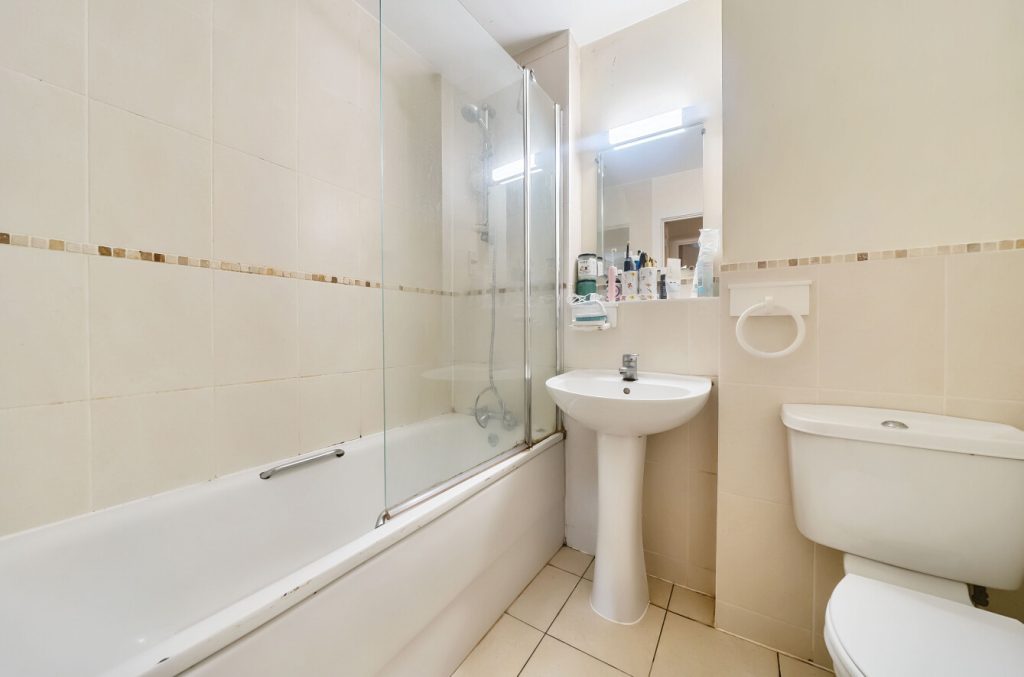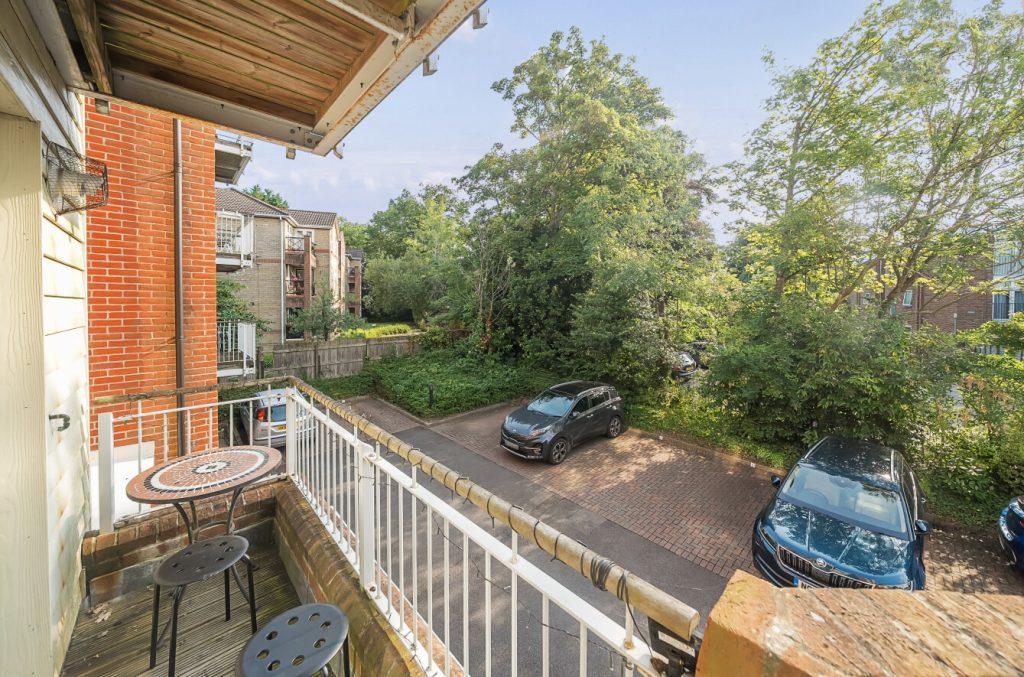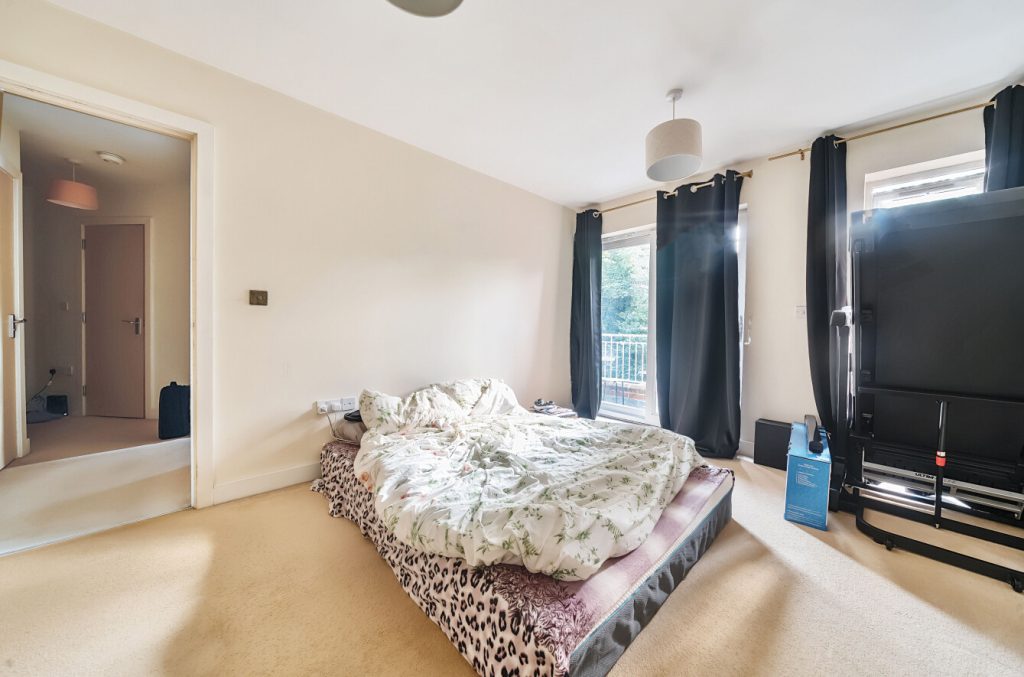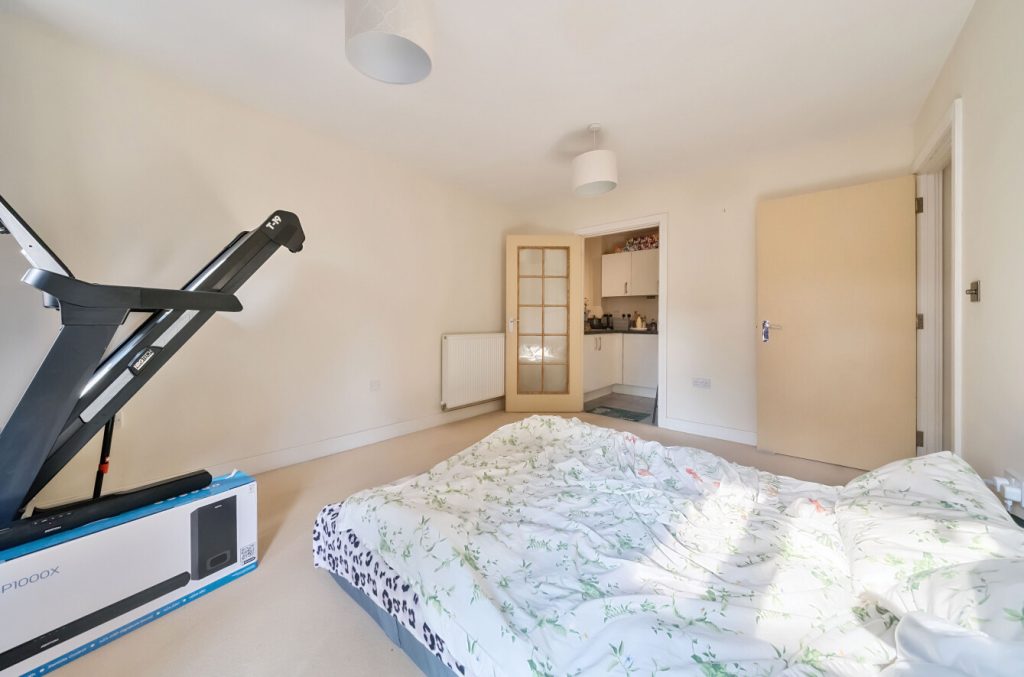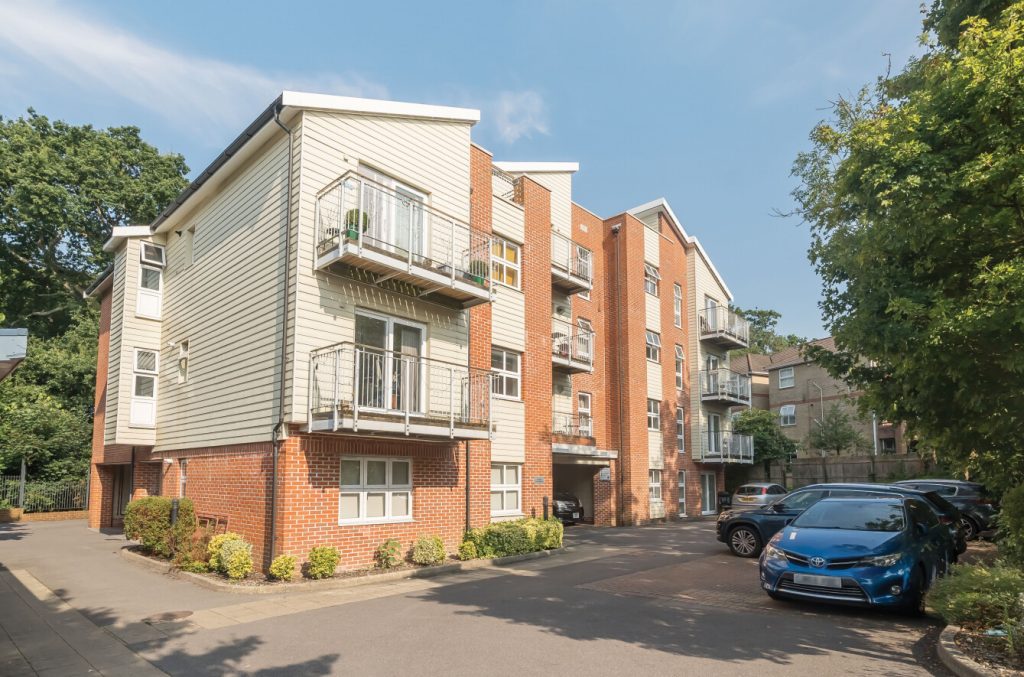
What's my property worth?
Free ValuationPROPERTY LOCATION:
Property Summary
- Tenure: Leasehold
- Property type: First floor
- Length of Lease: 107 years
- Council Tax Band: B
- Annual Service Charge: £1,732.50
Key Features
- No onward chain
- Walking distance to the city centre
- Allocated parking
- One double bedroom
- Private balcony
- Ideal first home or buy to let opportunity
Summary
The property offered to the market with the added benefit of there being no onward chain. The location and low maintenance aspect of the apartment makes this is the ideal property for first time buyers and any landlords looking to add to their portfolio, the current owners have used the property for this very purpose for many years.
The accommodation comprises an entrance hallway with a large handy storage cupboard, a good-sized double bedroom with built in wardrobes, a modern bathroom, and a spacious sitting room with access to your own private balcony and door way to the fitted kitchen.
The apartment further benefits from one allocated parking space.
TENURE
Leasehold
Unexpired Years: 108 Years Remaining
Annual Ground Rent: TBC
Ground Rent Increase: TBC
Ground Rent Review Period: TBC
Annual Service Charge: £1,732.50
These details are to be confirmed by the vendor’s solicitor and must be verified by a buyer’s solicitor.
ADDITIONAL INFORMATION
Services:
Water: Mains Supply
Gas: Mains Supply
Electric: Mains Supply
Sewage: Mains Supply
Heating: Gas Fired Central Heating
Materials used in construction: Ask Agent
How does broadband enter the property: Unknown
For further information on broadband and mobile coverage, please refer to the Ofcom Checker online
Situation
Banister Park is a very popular and sought-after residential area conveniently placed for a level walk to the city centre in approximately ten minutes with the Common also found close by. The central railway station is found just off Commercial Road whilst a variety of local shops, bars and cafes are nearby in Bedford Place and a Co-Op convenience store found in Archers Road. The city centre features numerous pleasant parks and extensive high street shopping facilities including the West Quay shopping mall that now boasts a multitude of restaurants and the impressive Cinema de Lux. Frequent bus services pass nearby serving all parts of the city.
Utilities
- Electricity: Ask agent
- Water: Ask agent
- Heating: Ask agent
- Sewerage: Ask agent
- Broadband: Ask agent
SIMILAR PROPERTIES THAT MAY INTEREST YOU:
Millbrook Road East, Freemantle
£130,000Test Lane, Old Redbridge
£165,000
PROPERTY OFFICE :

Charters Southampton
Charters Estate Agents Southampton
Stag Gates
73 The Avenue
Southampton
Hampshire
SO17 1XS







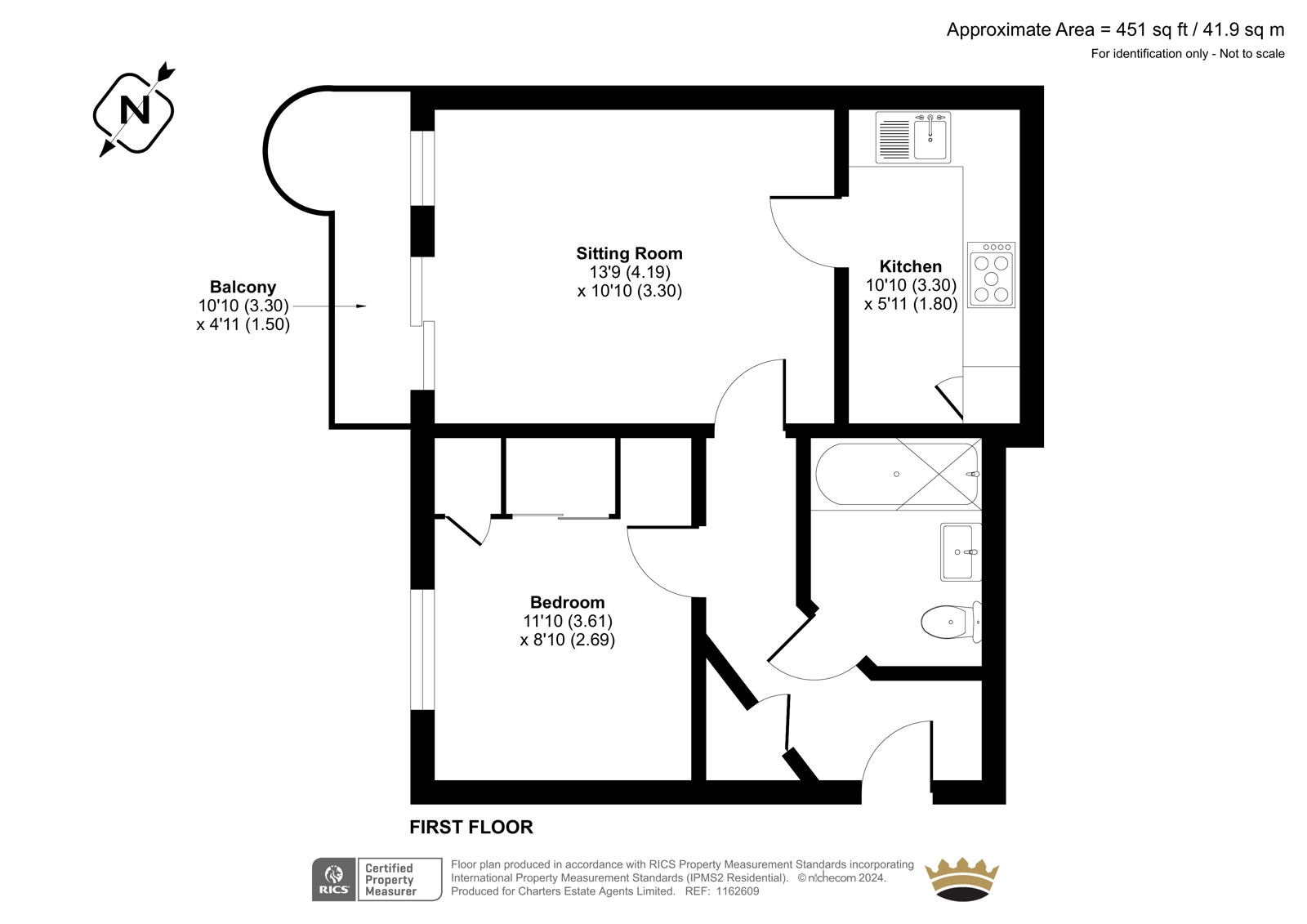


















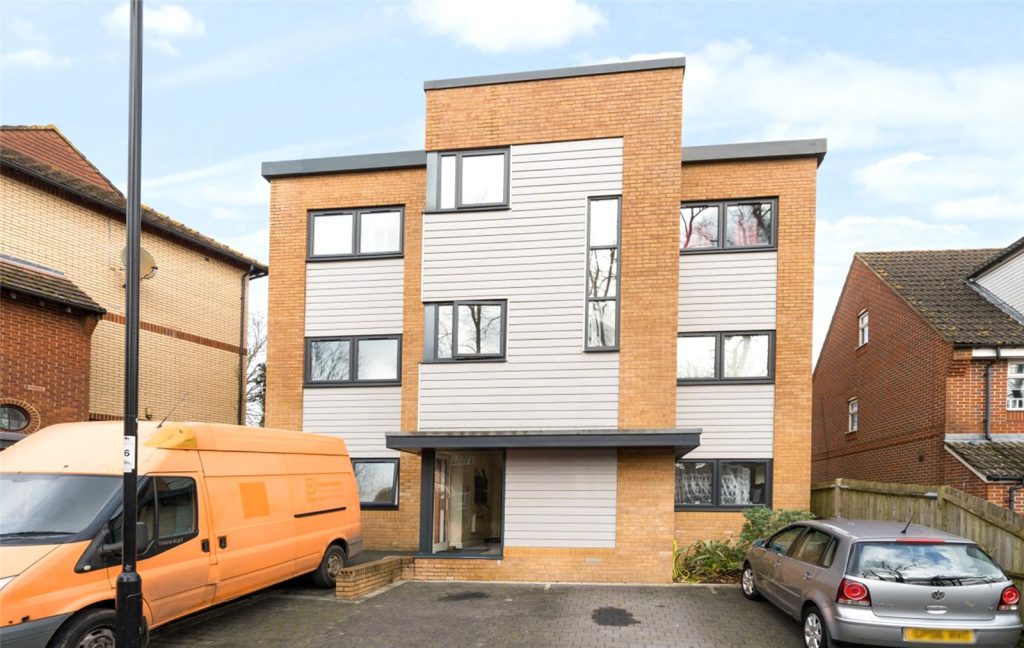
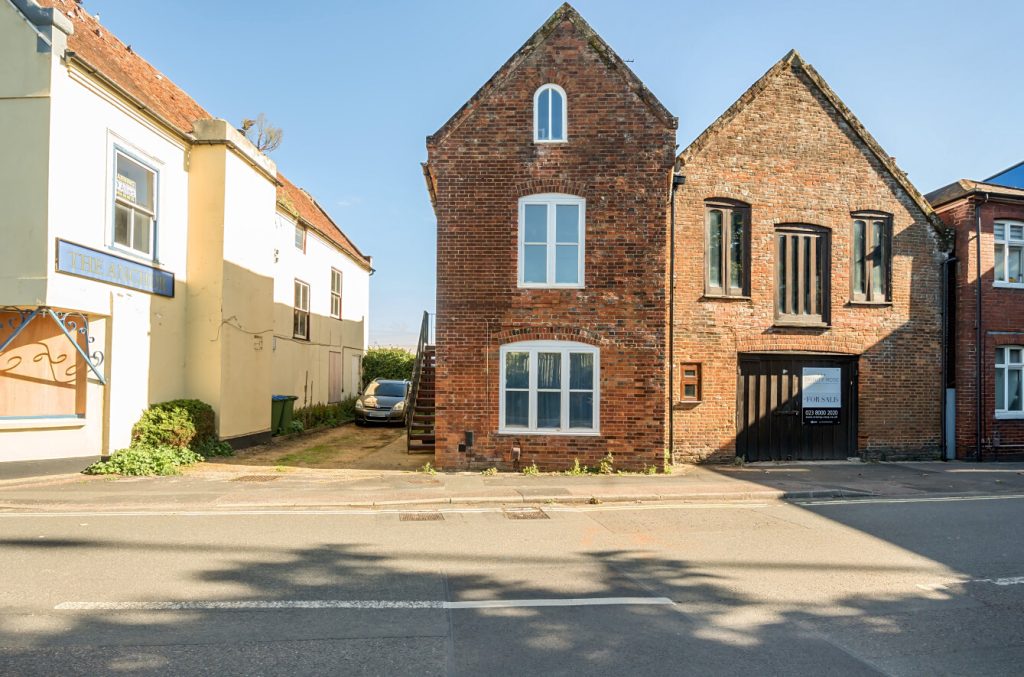
 Back to Search Results
Back to Search Results

