
What's my property worth?
Free ValuationPROPERTY LOCATION:
PROPERTY DETAILS:
- Tenure: freehold
- Property type: Semi detached
- Council Tax Band: D
- A modern semi-detached house in a popular location
- Ideal for the University campus & the Common
- Entrance hall with a cloakroom
- Three reception rooms
- Lounge leading to a large conservatory and kitchen
- Principal bedroom with en-suite shower
- Three further bedrooms & a family bathroom
- Off road parking for two vehicles
- South-westerly facing rear garden
This modern semi-detached house is conveniently positioned for access to the University campus and the Common as well as popular schooling, the extensive shopping facilities in Portswood Broadway and the city centre.
The accommodation comprises a hallway with a cloakroom and a front aspect reception room that is an ideal sitting room or alternative bedroom. The lounge is a generous size with stairs ascending to the first floor and has an open aspect to the large conservatory that is used as a dining room. This combines with the adjacent kitchen to create a superb social space that is ideal for family meals or entertaining friends.
On the first floor, the landing has a boiler cupboard and a loft hatch. The principal bedroom has a front aspect, a fitted wardrobe and an en-suite shower room while the front facing single bedroom is an ideal nursery or dressing room. Two further double bedrooms have a rear outlook and are served by the family bathroom.
Outside, the driveway provides off road parking for two cars. A side path on the left leads to the small rear garden that has a southerly and westerly aspect being perfectly positioned for the best of the summer sun. There is a lawn with a paved seating area and a garden shed.
ADDITIONAL INFORMATION
Services:
Water: mains
Gas: mains
Electric: mains
Sewage: mains
Heating: gas
Materials used in construction: Ask Agent
How does broadband enter the property: Ask Agent
For further information on broadband and mobile coverage, please refer to the Ofcom Checker online
PROPERTY INFORMATION:
SIMILAR PROPERTIES THAT MAY INTEREST YOU:
-
Claylands Court, Bishops Waltham
£425,000 -
Manor Farm Road, Bitterne Park
£495,000
RECENTLY VIEWED PROPERTIES :
| 4 Bedroom House - Heatherfields Way, Whitehill | £650,000 |
PROPERTY OFFICE :

Charters Southampton
Charters Estate Agents Southampton
Stag Gates
73 The Avenue
Southampton
Hampshire
SO17 1XS


























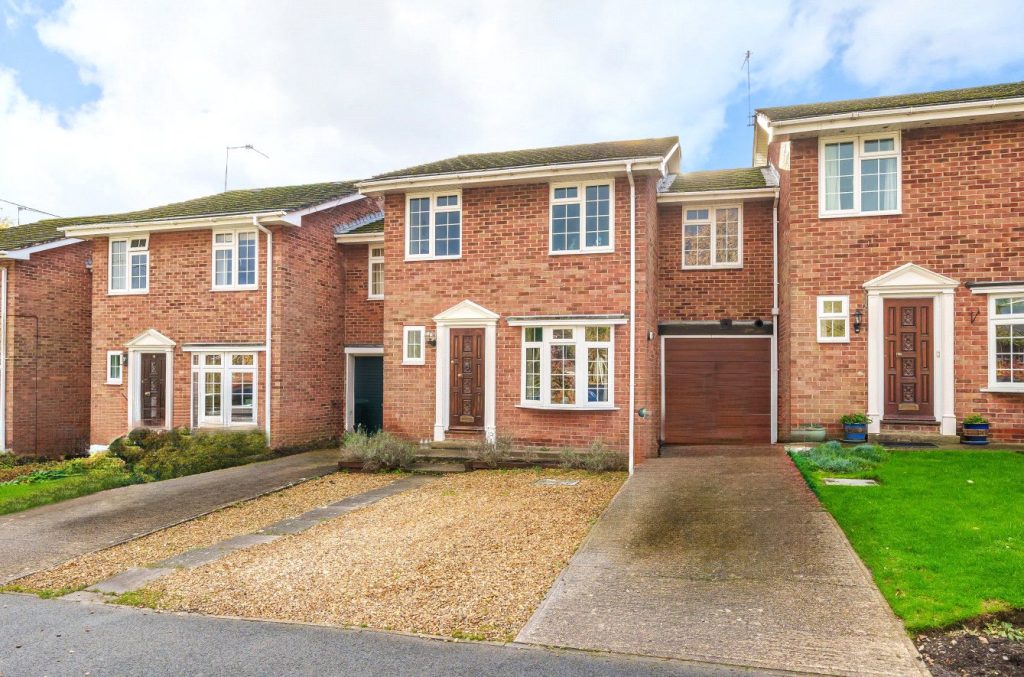
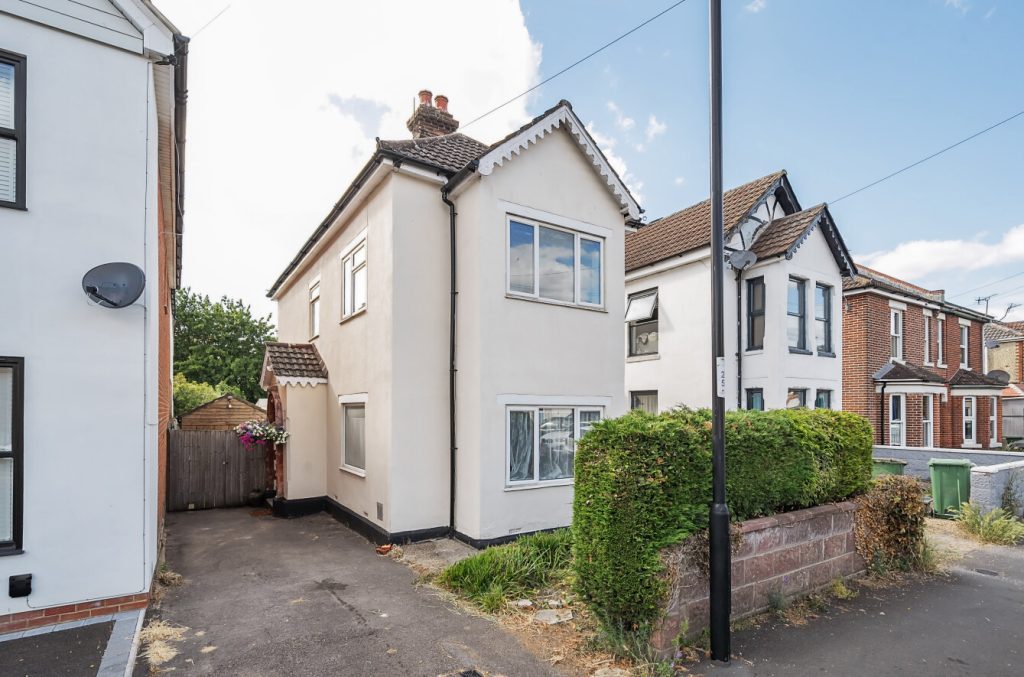
 Back to Search Results
Back to Search Results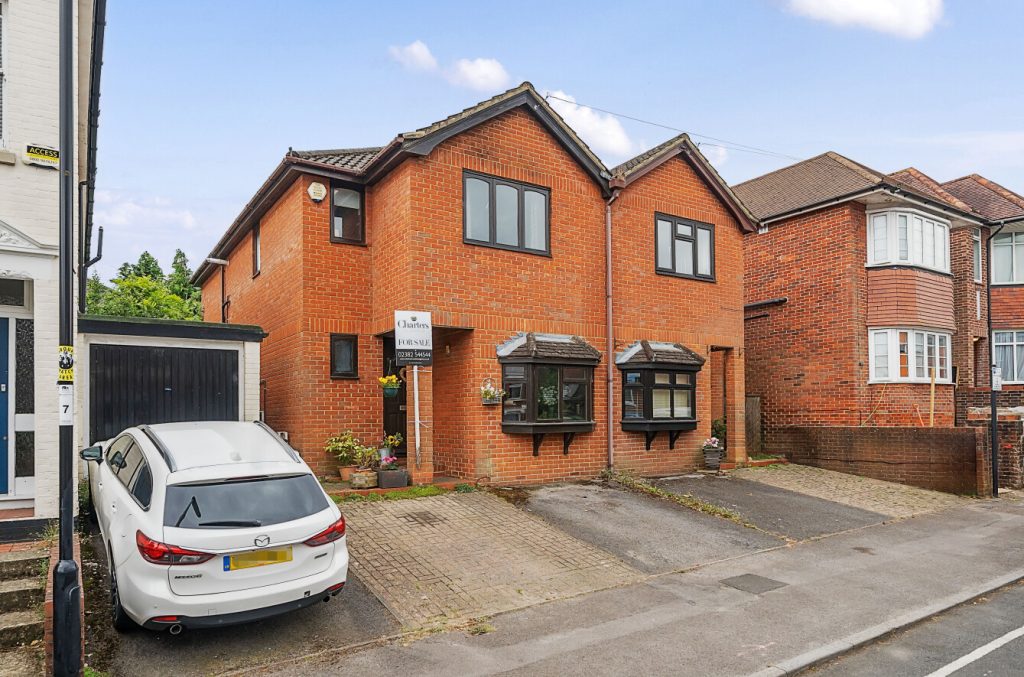



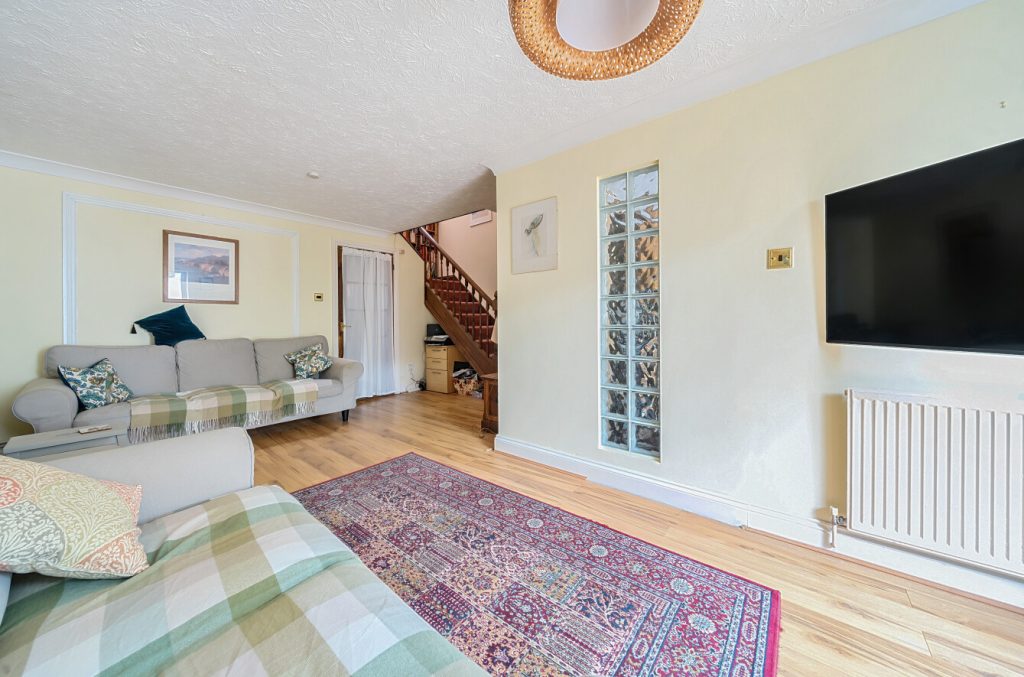
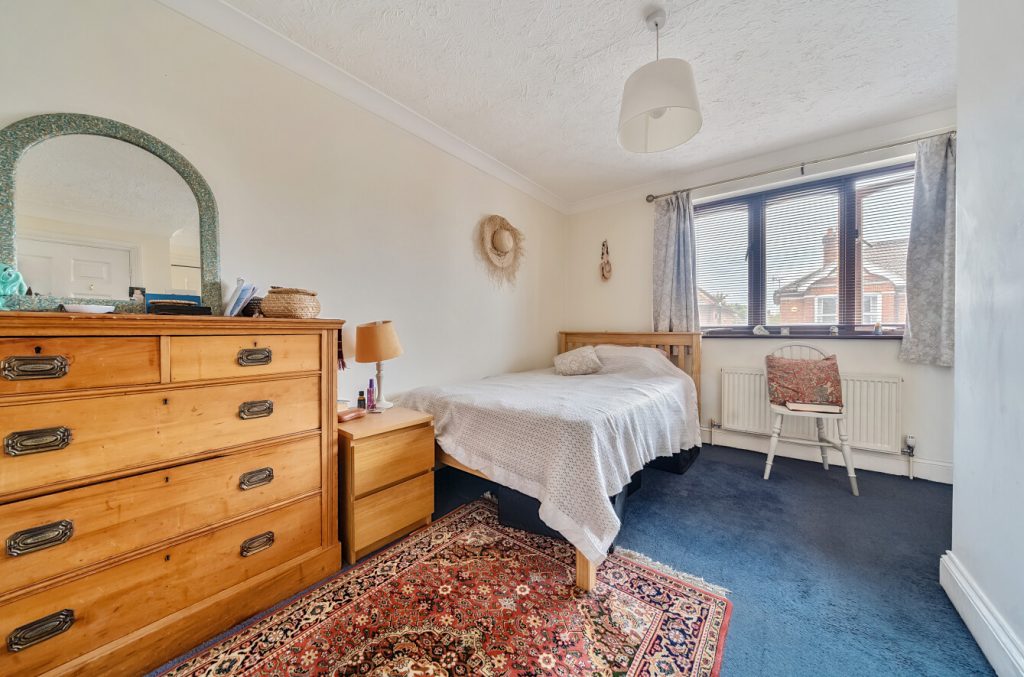








 Part of the Charters Group
Part of the Charters Group