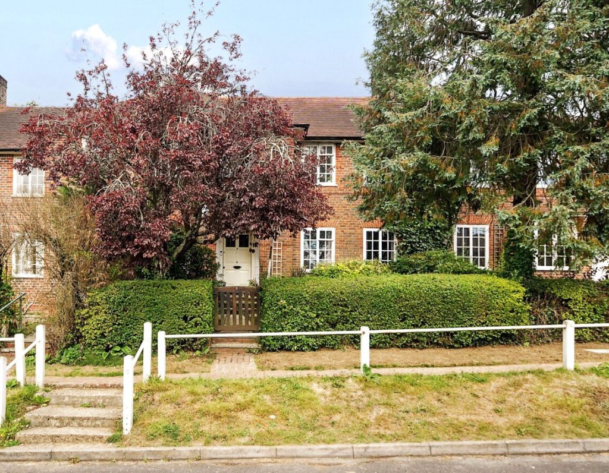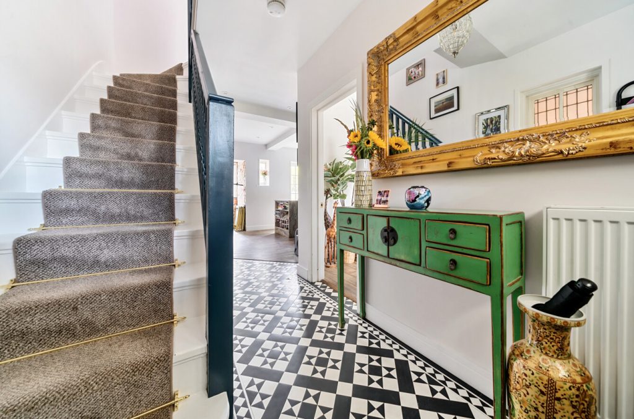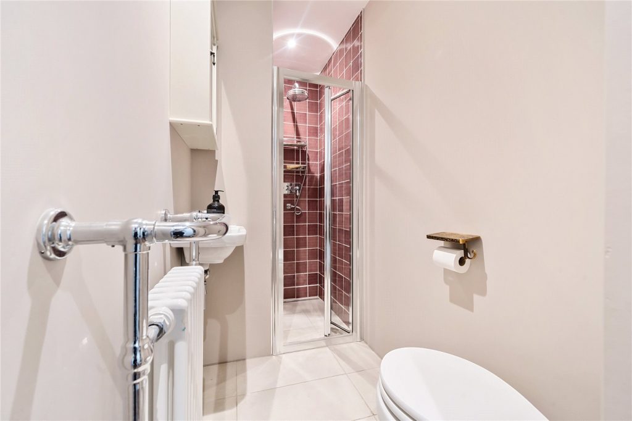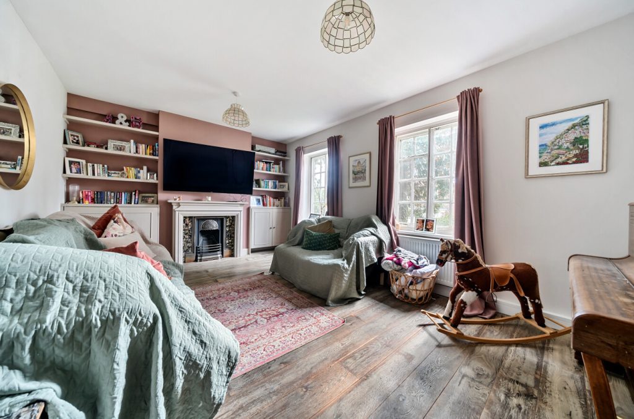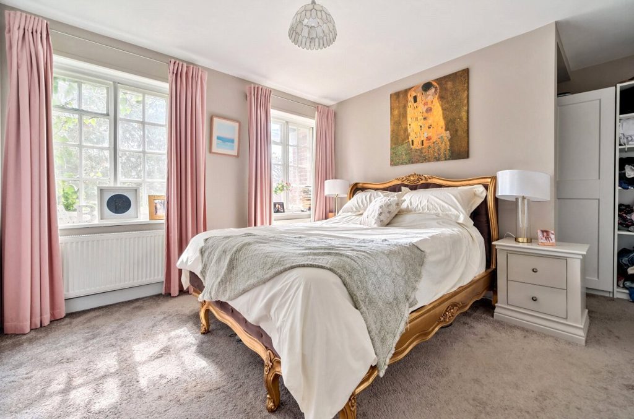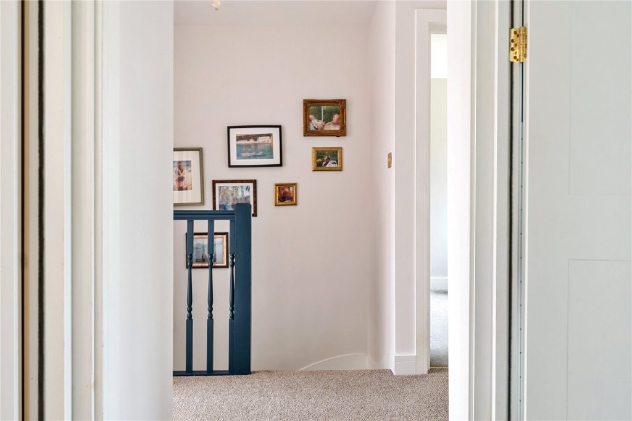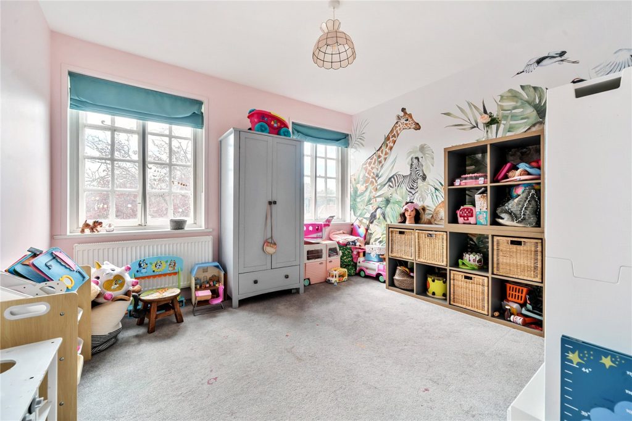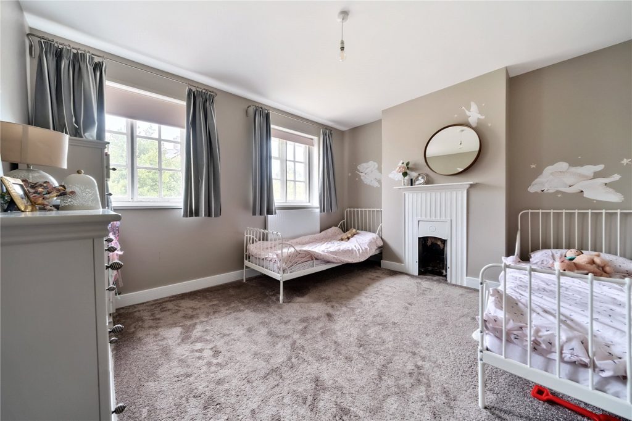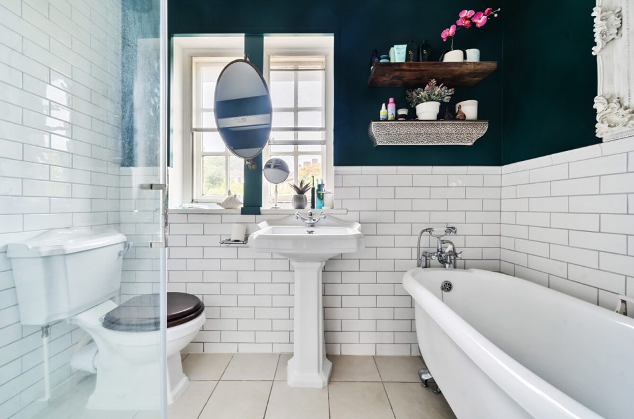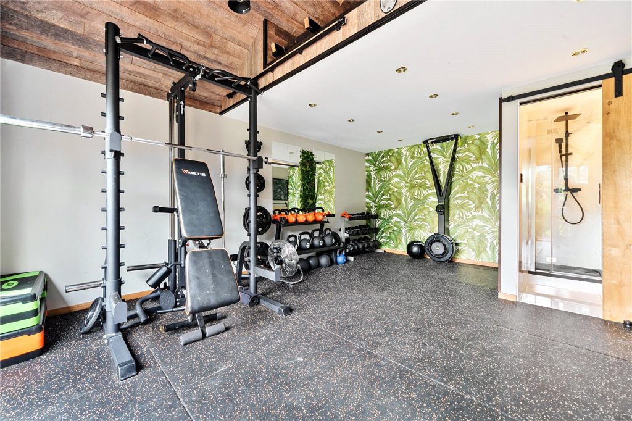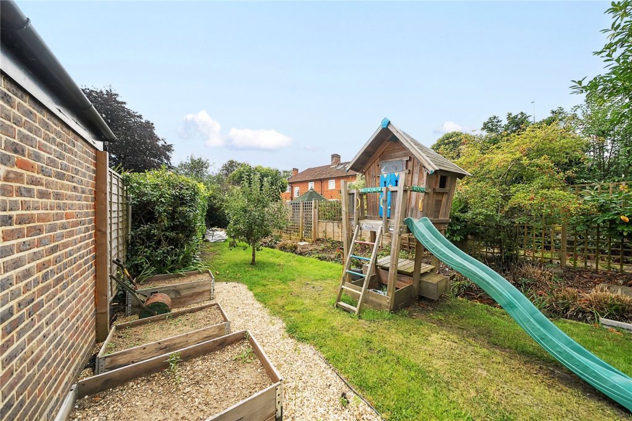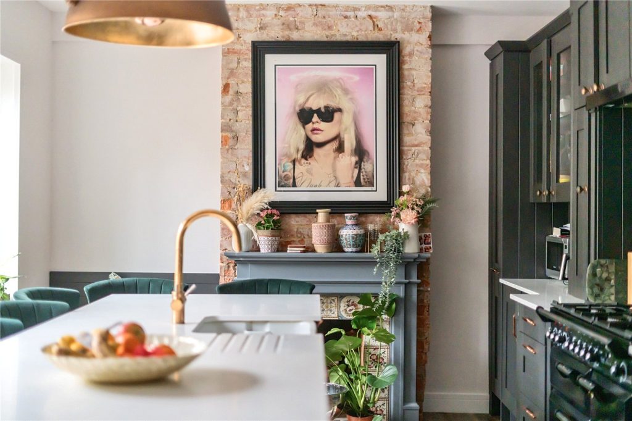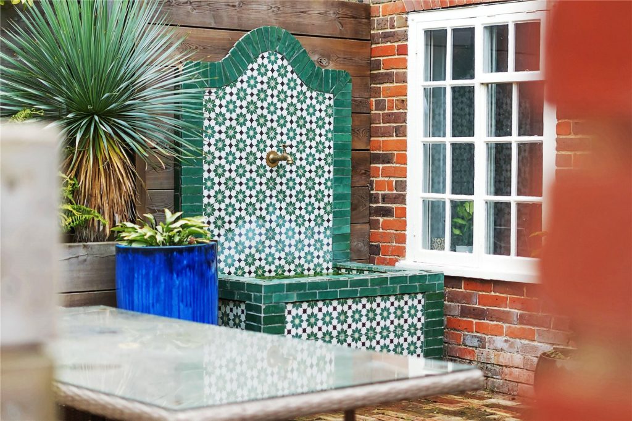Hi there 
Our dedicated team of property experts are here to help you.
To start a chat via WhatsApp or Webchat NOW tap on this pop-up message!
Hi there 
Our dedicated team of property experts are here to help you.
To start a chat via WhatsApp or Webchat NOW tap on this pop-up message!





In 2020 the house was fully renovated and has lost none of its charm. The house interior has a hallway with a tiled floor that creates a stylish entrance and there is the added benefit of a wash room. The front aspect lounge has a pleasant outlook with an ornate fireplace (non-working) with fitted shelves and cabinets. The superb open plan kitchen/dining room is a notable feature and must be seen to be appreciated. There is a comprehensive range of wall and base units together with a matching island unit adorned with marble work surfaces that incorporate a breakfast bar. Glazed double doors open to the garden and there is also a utility cupboard. Plans have been drawn up for a rear extension to provide a larger dining area. On the first floor the spacious landing allowing access to four well-proportioned bedrooms that are served by an en-suite shower and a modern bathroom that displays a four-piece white suite. Outside the front garden has a small lawn with shrubs and trees, a path to the front door and a covered side passage leads to the rear garden. This has a patio area with a mosaic tiled water feature while two useful brick cupboards and an old WC are found on the left. Steps lead up to the lawn and a composite deck with a covered area and a playhouse is perfectly positioned for the afternoon sun.
TENURE
Leasehold
Unexpired Years: 897
Annual Ground Rent: £14pa
Ground Rent Increase: TBC
Ground Rent Review Period: TBC
Annual Service: £ Circa £600
These details are to be confirmed by the vendor’s solicitor and must be verified by a buyer’s solicitor.
ADDITIONAL INFORMATION
Services:
Water: Mains
Gas: Mains
Electric: Mains
Sewage: Mains
Heating: Ask Agent
Materials used in construction: Ask Agent
How does broadband enter the property: FTTP
For further information on broadband and mobile coverage, please refer to the Ofcom Checker online
Orchards Way is a delightful location that has conservation status. Highfield is a highly sought-after residential area and is a short distance from the Common, city centre and the main university campus. Extensive shopping facilities that include Sainsbury’s and Waitrose together with cafes and bars are found nearby in Portswood Broadway. The Jubilee sports hall that has a gym and an indoor swimming pool is located in University Road and the Turner Sims concert hall is close by. A variety of popular pubs are within close proximity and the M3 & M27 motorway networks are easily reached. The Parkway railway station (opposite the international airport) provides a fast route to Waterloo. The house is also within the catchment of two very desirable schools; Highfield primary school and Portswood Primary School
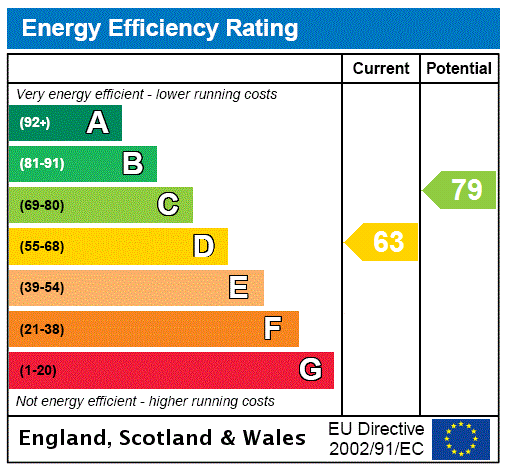
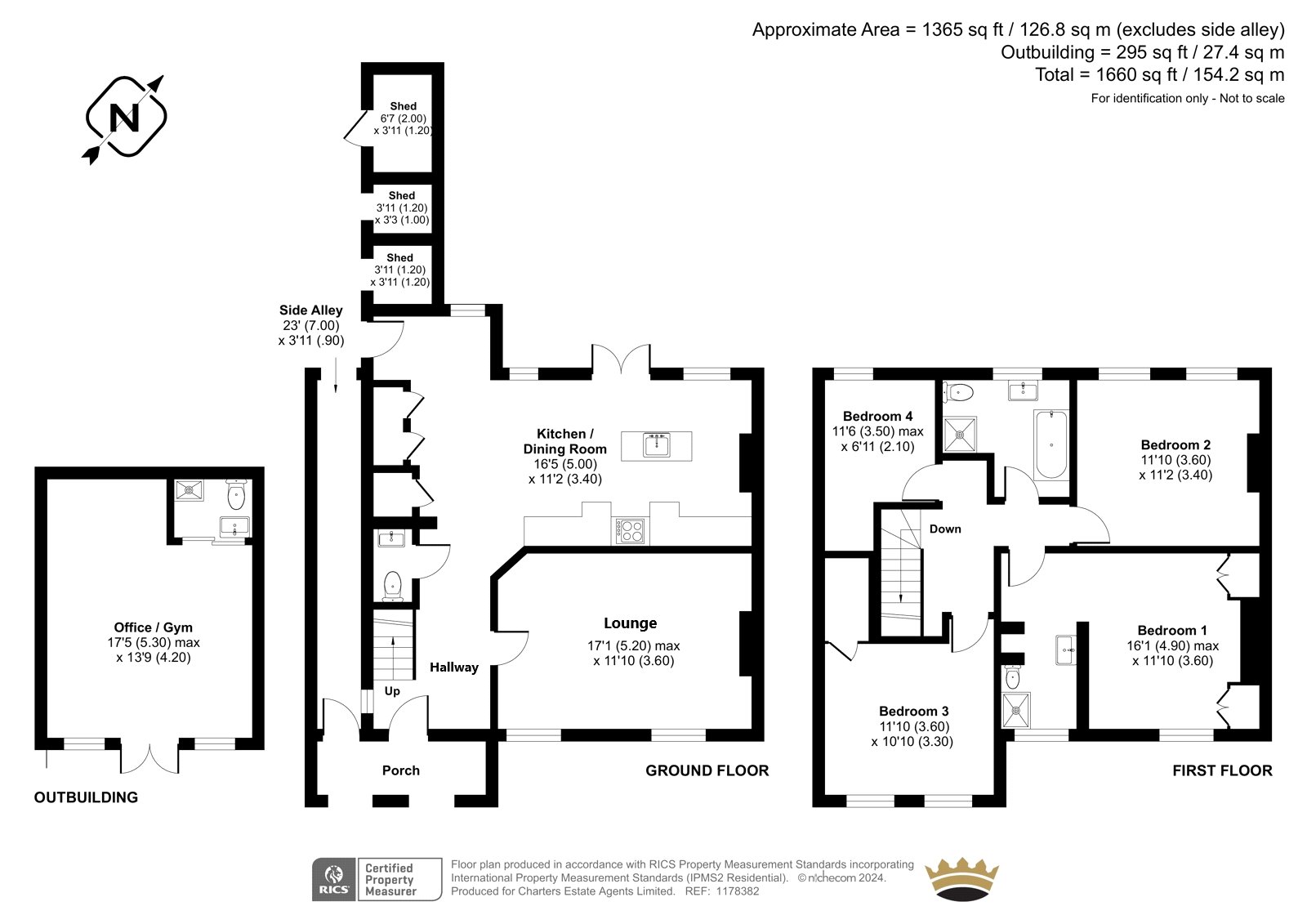
Select the icons to show local amenities

Charters Southampton
Charters Estate Agents Southampton
Stag Gates
73 The Avenue
Southampton
Hampshire
SO17 1XS
