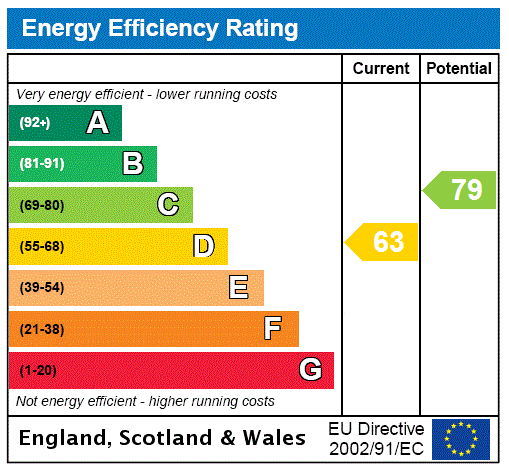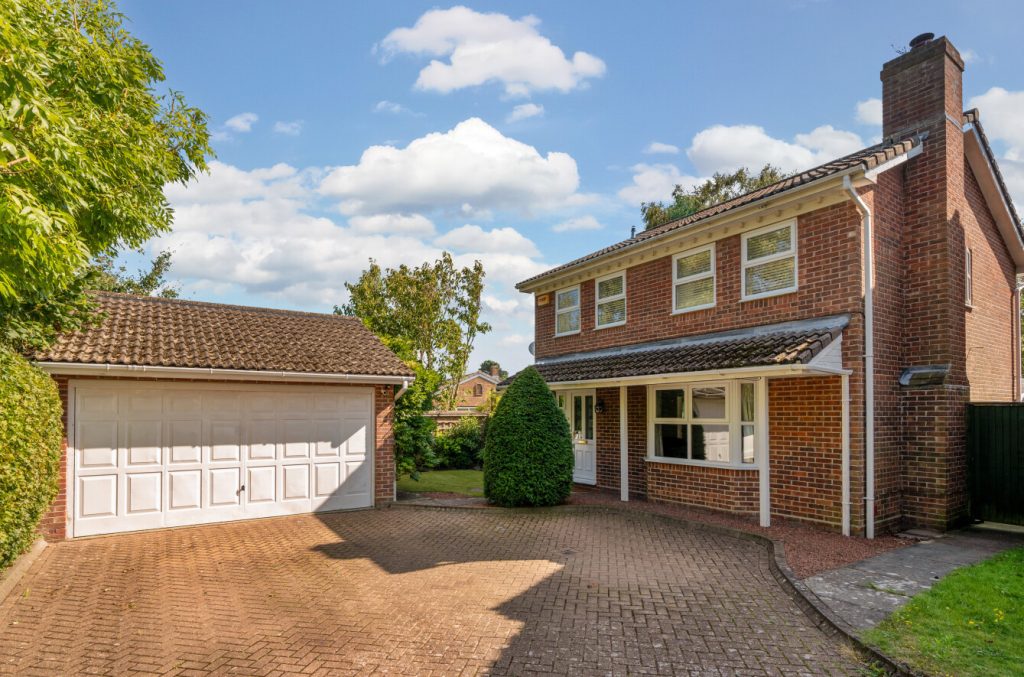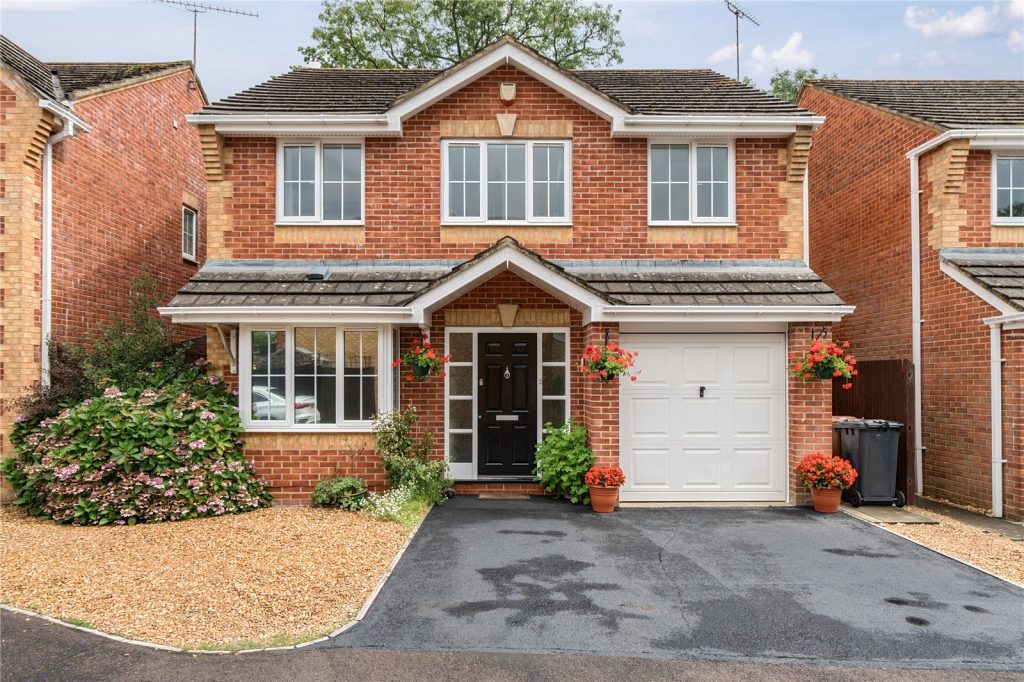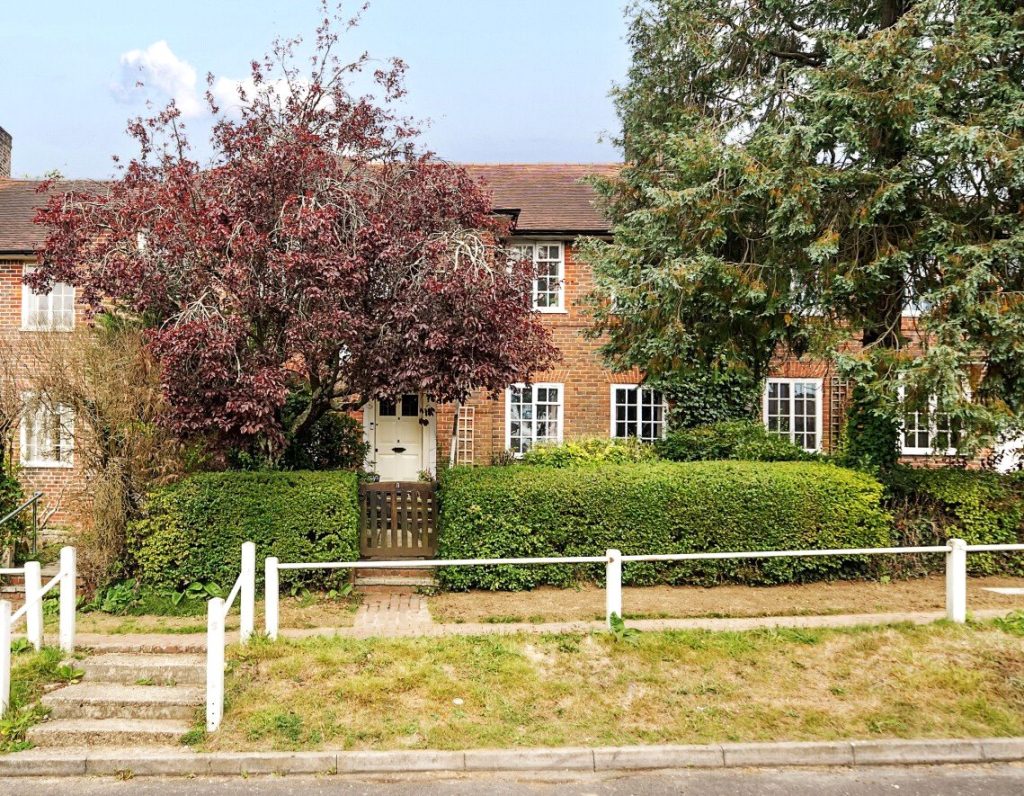
What's my property worth?
Free ValuationPROPERTY LOCATION:
PROPERTY DETAILS:
- Tenure: leasehold
- Property type: Terraced
- Parking: Single Garage
- Length of Lease: 896 years
- Council Tax Band: E
- Annual Service Charge: £600.00
- Annual Ground Rent: £14.00
- Offered for sale with no forward chain
- Highly sought after conservation area
- Additional garden opposite with a garage/gym and a shower
- Entrance hall with a cloakroom
- Front aspect lounge with pleasant view
- Superb open plan kitchen/dining room with rear outlook
- Four bedrooms, en-suite shower & stylish bathroom
- Tiered rear garden with a deck & brick built storage
This impressive terraced Collins is offered for sale with no forward chain & includes an enchanting separate garden with a small stream found on the opposite side of the street that has a driveway & a garage that has been converted to a stylish gym/home office with a shower room. In 2020 the house was fully renovated and has lost none of its charm. The house interior has a hallway with a tiled floor that creates a stylish entrance and there is the added benefit of a wash room. The front aspect lounge has a pleasant outlook with an ornate fireplace (non-working) with fitted shelves and cabinets. The superb open plan kitchen/dining room is a notable feature and must be seen to be appreciated. There is a comprehensive range of wall and base units together with a matching island unit adorned with marble work surfaces that incorporate a breakfast bar. Glazed double doors open to the garden and there is also a utility cupboard. Plans have been drawn up for a rear extension to provide a larger dining area. On the first floor the spacious landing allowing access to four well-proportioned bedrooms that are served by an en-suite shower and a modern bathroom that displays a four-piece white suite. Outside the front garden has a small lawn with shrubs and trees, a path to the front door and a covered side passage leads to the rear garden. This has a patio area with a mosaic tiled water feature while two useful brick cupboards and an old WC are found on the left. Steps lead up to the lawn and a composite deck with a covered area and a playhouse is perfectly positioned for the afternoon sun.
TENURE
Leasehold
Unexpired Years: 897
Annual Ground Rent: £14pa
Ground Rent Increase: TBC
Ground Rent Review Period: TBC
Annual Service: £ Circa £600
These details are to be confirmed by the vendor’s solicitor and must be verified by a buyer’s solicitor.
ADDITIONAL INFORMATION
Services:
Water: Mains
Gas: Mains
Electric: Mains
Sewage: Mains
Heating: Ask Agent
Materials used in construction: Ask Agent
How does broadband enter the property: FTTP
For further information on broadband and mobile coverage, please refer to the Ofcom Checker online
PROPERTY INFORMATION:
SIMILAR PROPERTIES THAT MAY INTEREST YOU:
-
Laurel Gardens, Locks Heath
£625,000 -
Chambers Close, Nursling
£550,000
RECENTLY VIEWED PROPERTIES :
| 1 Bedroom - Stockbridge Road, WINCHESTER | £245,000 |
| 2 Bedroom Bungalow - Springvale Road, Kings Worthy | £645,000 |
| 4 Bedroom House - Olivers Battery Gardens, Winchester | £850,000 |
| 5 Bedroom House - Lower Road, South Wonston | £999,950 |
| 4 Bedroom House - Hensting Lane, Owslebury | £1,250,000 |
| 6 Bedroom House - Cross Way, Shawford | £2,950,000 |
| 4 Bedroom House - Bourne Lane, Twyford | £1,475,000 |
| 2 Bedroom Flat / Apartment - Westwood Road, Southampton | £300,000 |
| 3 Bedroom House - St James Road, Upper Shirley | £360,000 |
| 4 Bedroom House - Providence Park, Bassett | £575,000 |
| 2 Bedroom House - Netley Common, Southampton | £260,000 |
| 1 Bedroom Flat / Apartment - Kent Road, St Denys | £120,000 |
| 2 Bedroom Flat / Apartment - Gloucester Square, Southampton | £270,000 |
| 3 Bedroom Flat / Apartment - Chilworth Drove, Chilworth | £595,000 |
| 5 Bedroom House - Blenheim Avenue, Highfield | £900,000 |
PROPERTY OFFICE :

Charters Southampton
Charters Estate Agents Southampton
Stag Gates
73 The Avenue
Southampton
Hampshire
SO17 1XS




























 Back to Search Results
Back to Search Results














 Part of the Charters Group
Part of the Charters Group