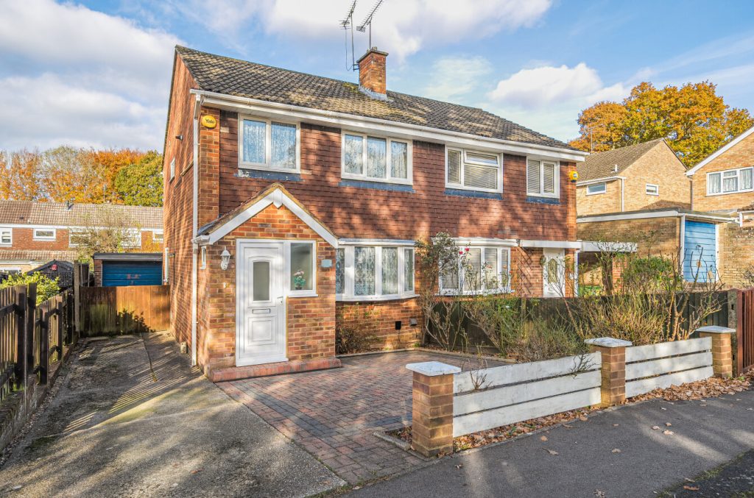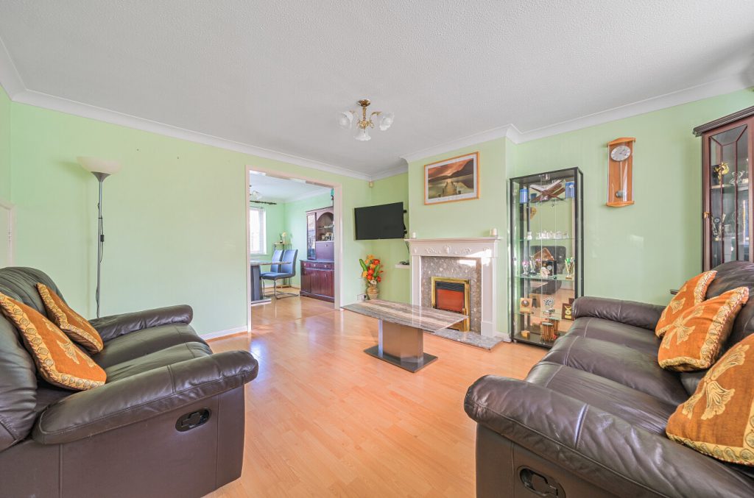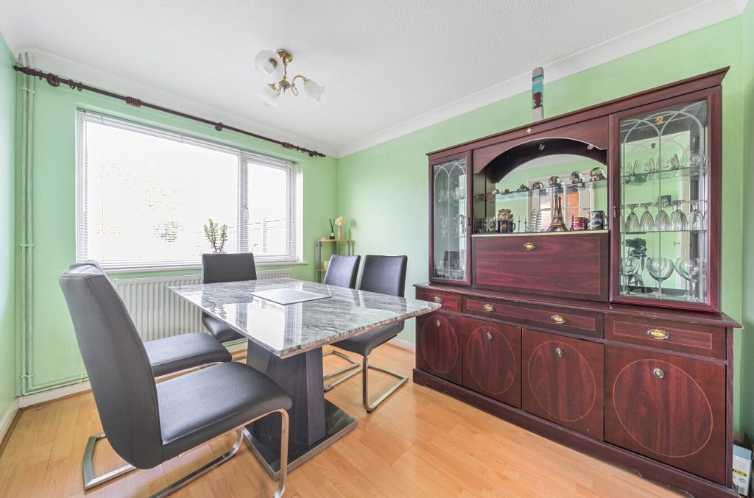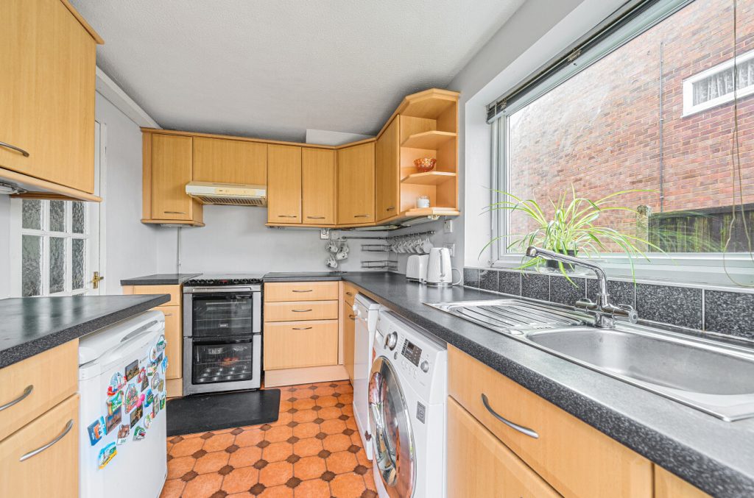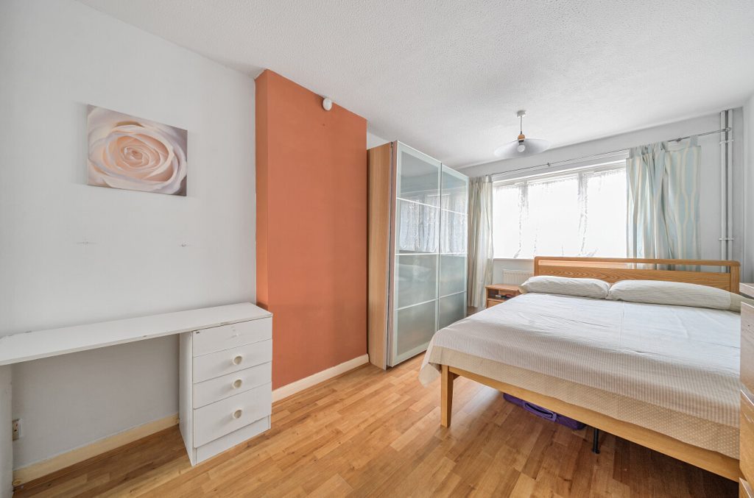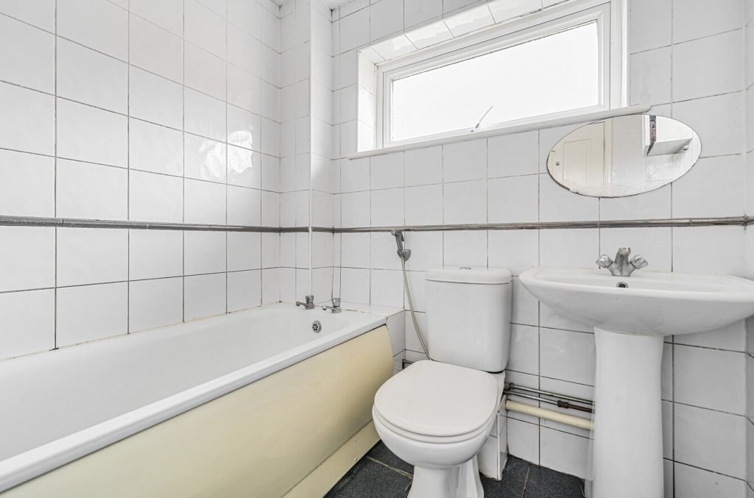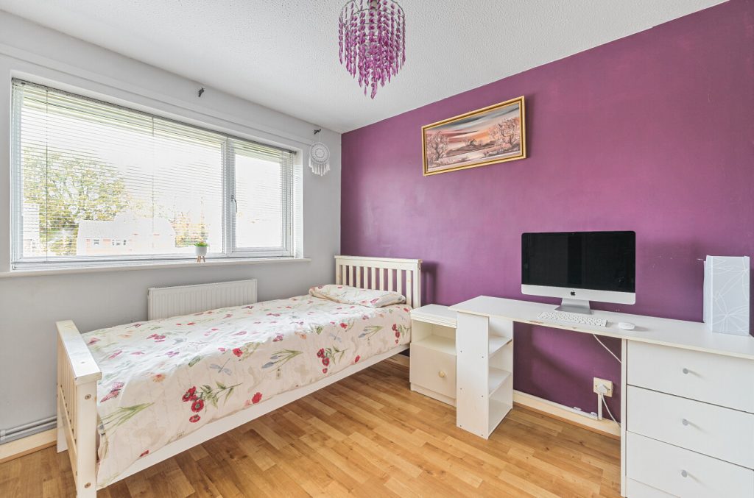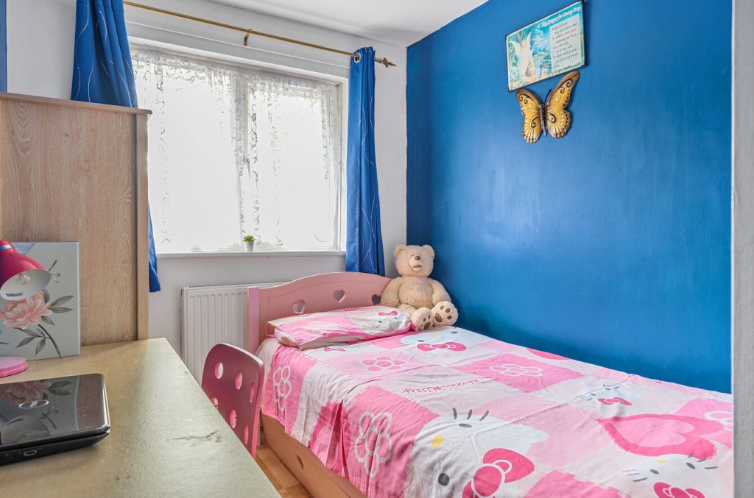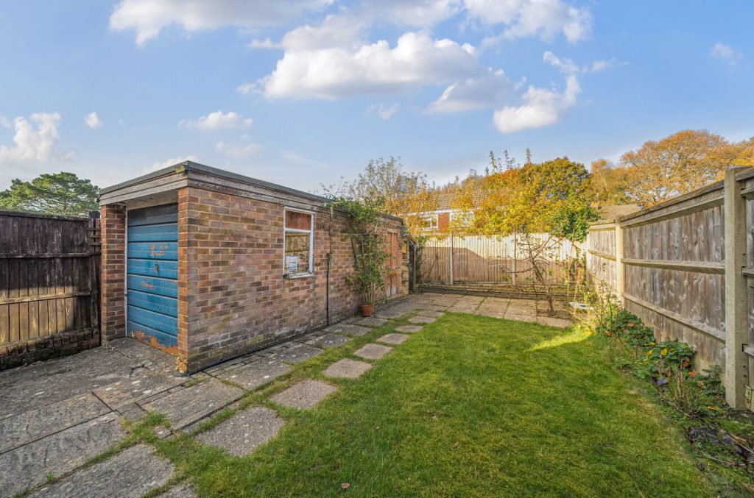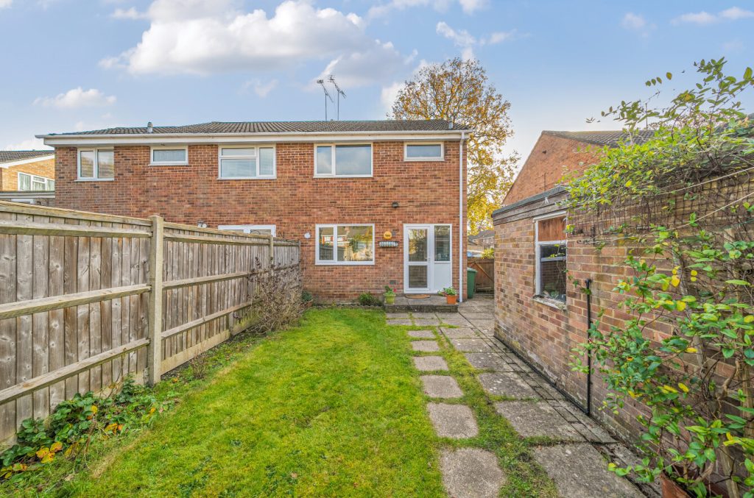
What's my property worth?
Free ValuationPROPERTY LOCATION:
Property Summary
- Tenure: Freehold
- Property type: Semi detached
- Parking: Single Garage
- Council Tax Band: C
Key Features
- Three-bedroom family home
- Ideal first home
- Quiet no through road position
- Close proximity to The General Hospital
- Two reception rooms
- Private & enclosed rear garden
- Garage & driveway parking
Summary
The accommodation boasts driveway parking for two vehicles to the front and side access leading to a detached garage as well as a handy entrance porch.
The ground floor comprises a bright and spacious sitting room to the front of the home, that leads through to a separate dining room overlooking the rear garden. A kitchen with ample wall, base and drawer units and access outside completes the downstairs accommodation.
Upstairs, the first-floor landing provides access to the partially boarded loft space and three bedrooms, two double bedrooms and one single bedroom, all benefitting from built in storage cupboards and are all served by the family bathroom.
Externally to the rear of the home there is a private and enclosed rear garden for all to enjoy when the sun is shining.
ADDITIONAL INFORMATION
Services:
Water: Mains Supply
Gas: Mains Supply
Electric: Mains Supply
Sewage: Mains Supply
Heating: Gas Central
Materials used in construction: Ask Agent
How does broadband enter the property: FTTP
The current owners have added a front porch to the property during their ownership
For further information on broadband and mobile coverage, please refer to the Ofcom Checker online
Situation
Lordswood is a popular residential area with a wide variety of properties to suit the needs of every buyer. The General and Princess Anne hospitals are found close by and the golf course, sports centre and Southampton Common are a short drive away offering excellent recreational facilities with hundreds of acres of green open space. The M3 & M27 motorway networks ensure easy access to all areas of Southern Hampshire and the city centre together with Shirley high street offers extensive and varied shopping facilities. A variety of schools for all ages are found nearby.
Utilities
- Electricity: Mains Supply
- Water: Mains Supply
- Heating: Gas Central
- Sewerage: Mains Supply
- Broadband: Fttp
SIMILAR PROPERTIES THAT MAY INTEREST YOU:
Forest Walk, Curbridge
£392,500Bassett Crescent West, Bassett
£300,000
PROPERTY OFFICE :

Charters Southampton
Charters Estate Agents Southampton
Stag Gates
73 The Avenue
Southampton
Hampshire
SO17 1XS






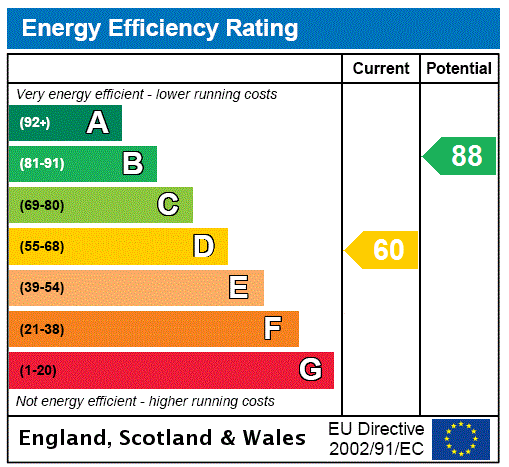
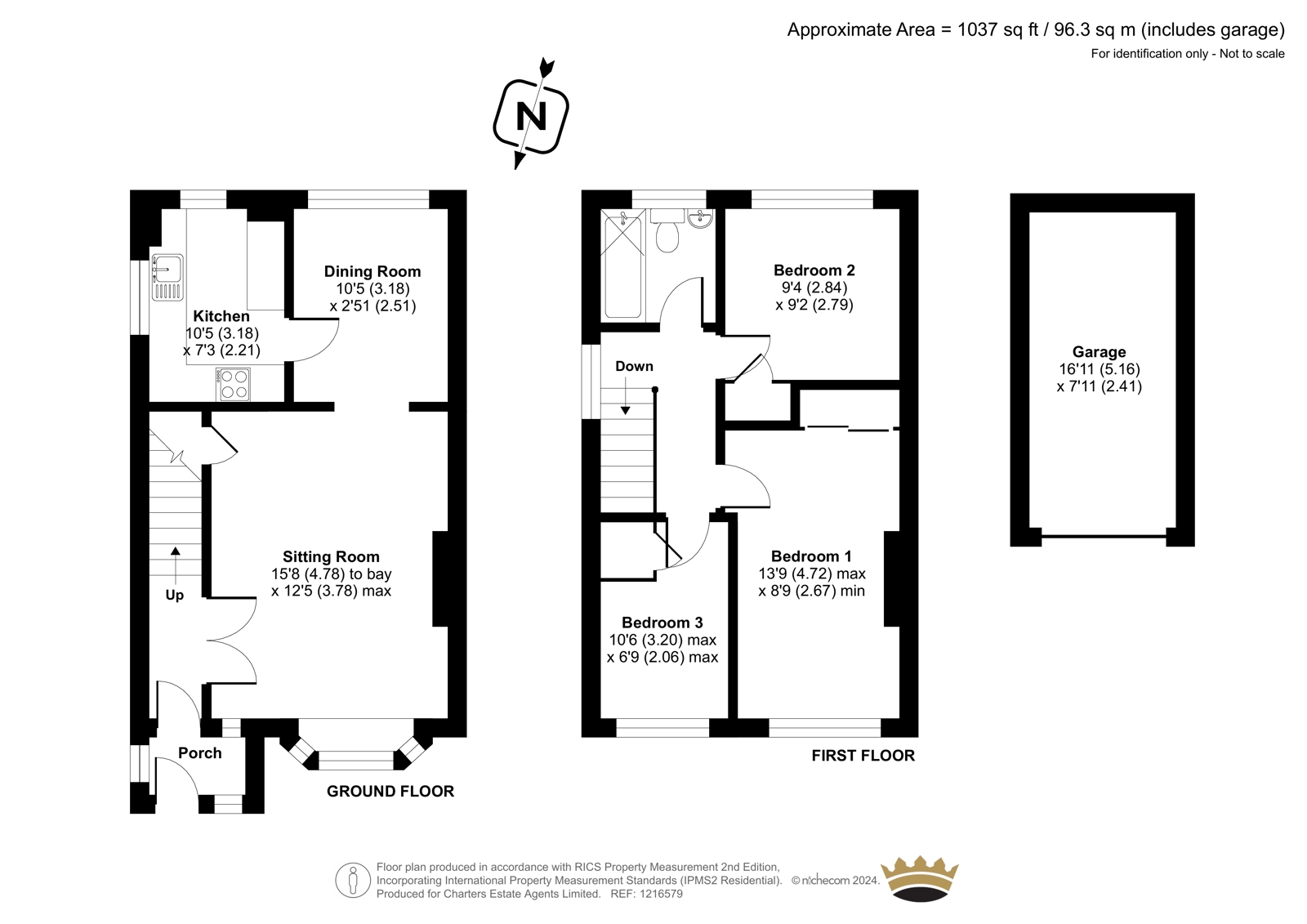


















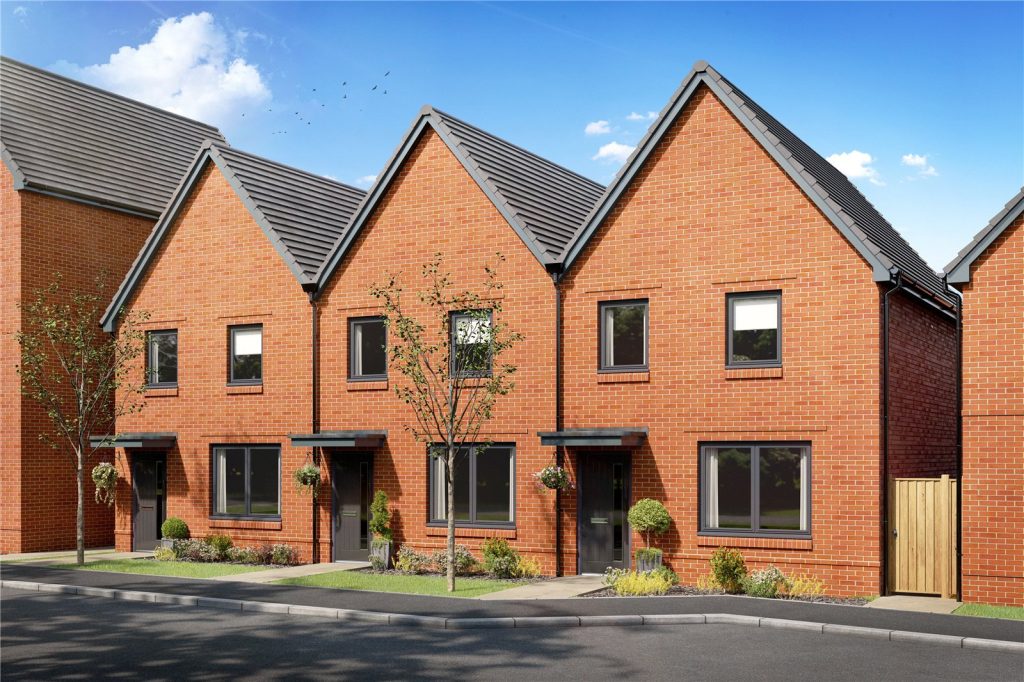
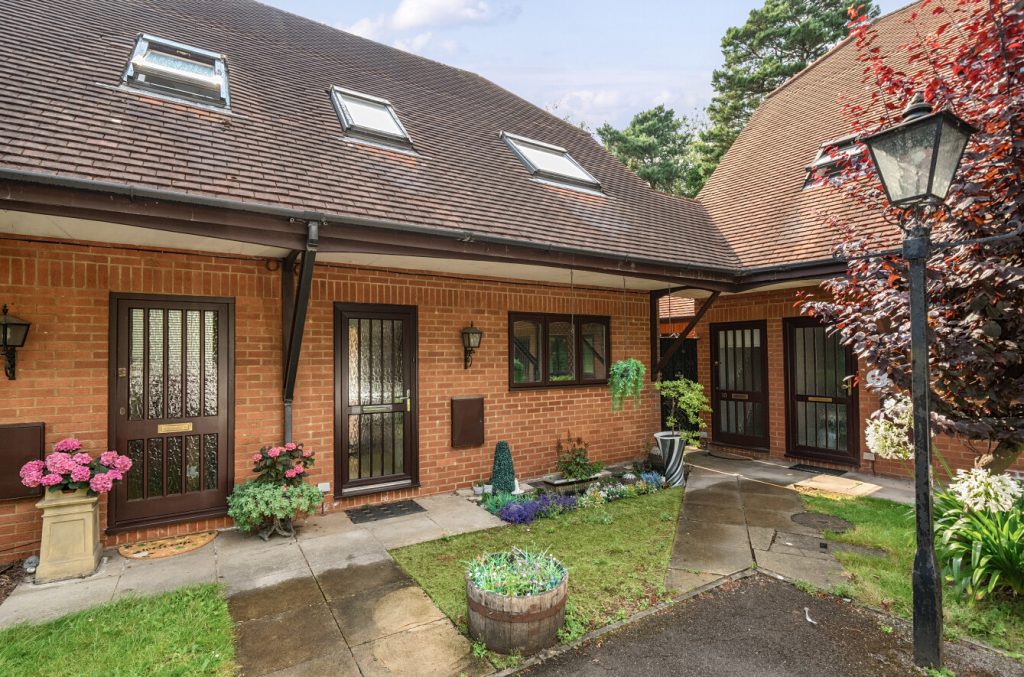
 Back to Search Results
Back to Search Results