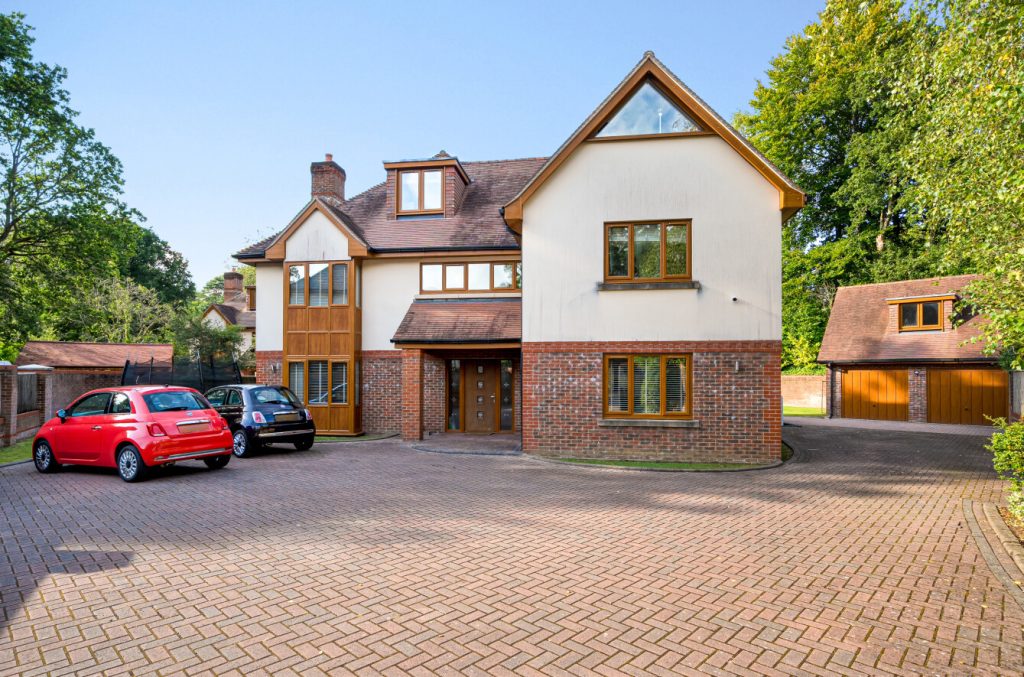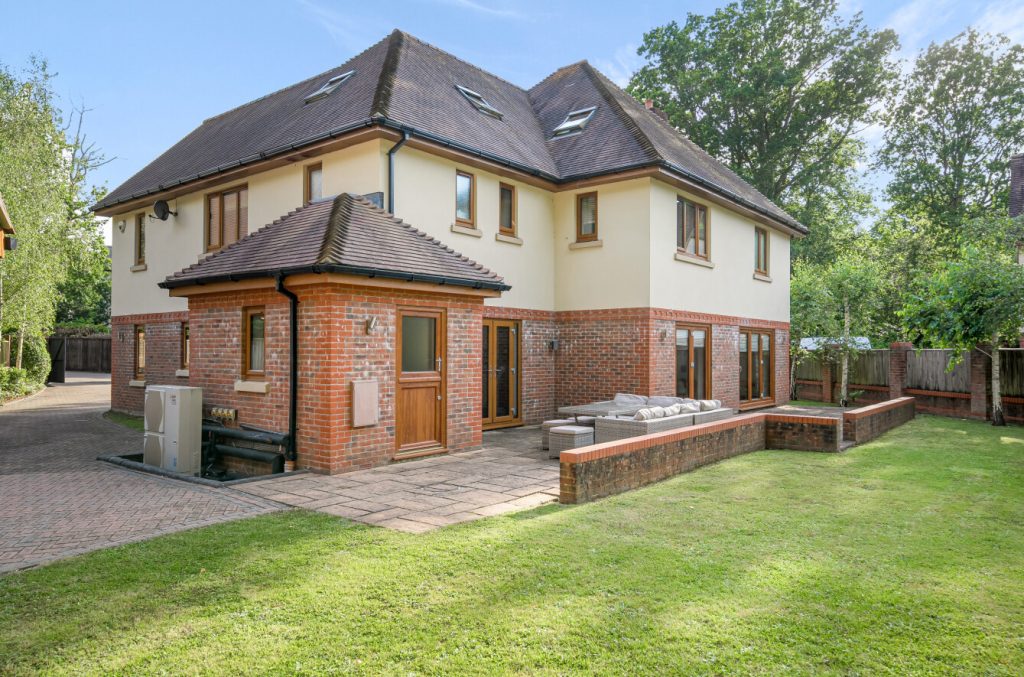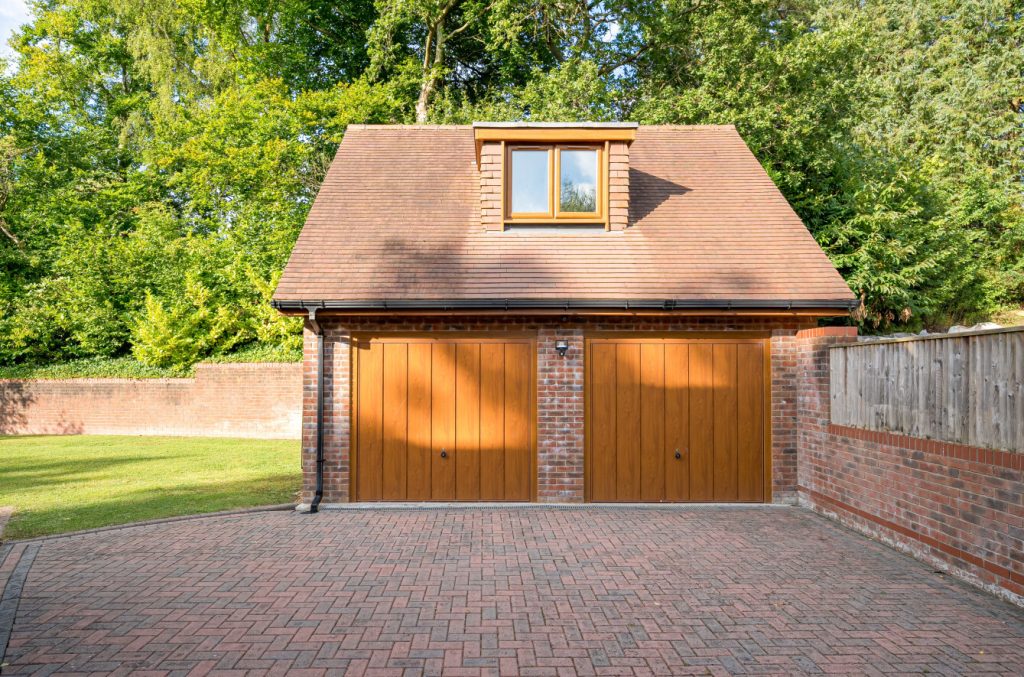
What's my property worth?
Free ValuationPROPERTY LOCATION:
Property Summary
- Tenure: Freehold
- Property type: Detached
- Parking: Double Garage
- Council Tax Band: G
Key Features
- Highly sought-after location
- Impressive detached house built in 2014
- Stunning open-plan kitchen/breakfast room
- Large lounge and dining room
- Superb principal bedroom with dressing room and en-suite bathroom
- Generous second bedroom with en-suite shower room
- Three further double bedrooms
- Two quality bathrooms
- Double garage with a useful room above
Summary
This superb family home has been designed with modern living in mind. The ground floor comprises a hallway with a cloakroom and the stylish kitchen/breakfast room is an exceptional size, enjoying a triple aspect with a comprehensive range of wall and base units adorned with granite work surfaces. There is also a utility room and an adjacent dining room that links with the impressive lounge that is a generous size with a triple aspect and doors opening to the garden.
The landing features an oak spindled staircase while the main bedroom has the added benefit of a walk-in dressing room and a sumptuous en-suite bathroom. Bedroom two is a large room with an en-suite shower and bedroom three has an en-suite bathroom that is also accessed from the landing.
The top floor boasts two further sizeable bedrooms, both of which have fitted wardrobes and are served by a central shower room.
Automated gates with an intercom entry phone system lead to the brick paved driveway that allows parking and turning for numerous vehicles while the double garage has a useful room above that is suitable for a number of purposes. The level rear garden enjoys a leafy outlook and is laid to lawn with a full width patio and enjoys an attractive view.
ADDITIONAL INFORMATION
Materials used in construction: Brick
How does broadband enter the property: Cable
Convenants/restrictions affecting the property:
No washing line to be outside
For further information on broadband and mobile coverage, please refer to the Ofcom Checker online
Situation
Chilworth is Southampton’s premier residential area, with excellent travel links via the M3 and M27 to London and regional towns/cities. The Parkway railway station provides a fast route to London Waterloo. There are a variety of golf courses nearby that, together with the Sports Centre, Common and village green/community hall, provide recreational facilities.
Romsey and Winchester are within comfortable driving distance, whilst the city centre is four miles to the south and has extensive shopping facilities, numerous pleasant parks and the West Quay shopping and entertaining centre.
Utilities
- Electricity: Mains Supply
- Water: Mains Supply
- Heating: Air Source Heat Pump
- Sewerage: Mains Supply
- Broadband: Ask agent
SIMILAR PROPERTIES THAT MAY INTEREST YOU:
Church Street, Upham
£1,435,000Westbourne Crescent, Highfield
£1,250,000
RECENTLY VIEWED PROPERTIES :
| 4 Bedroom House - Anderdon Avenue, Rownhams | £500,000 |
PROPERTY OFFICE :

Charters Southampton
Charters Estate Agents Southampton
Stag Gates
73 The Avenue
Southampton
Hampshire
SO17 1XS







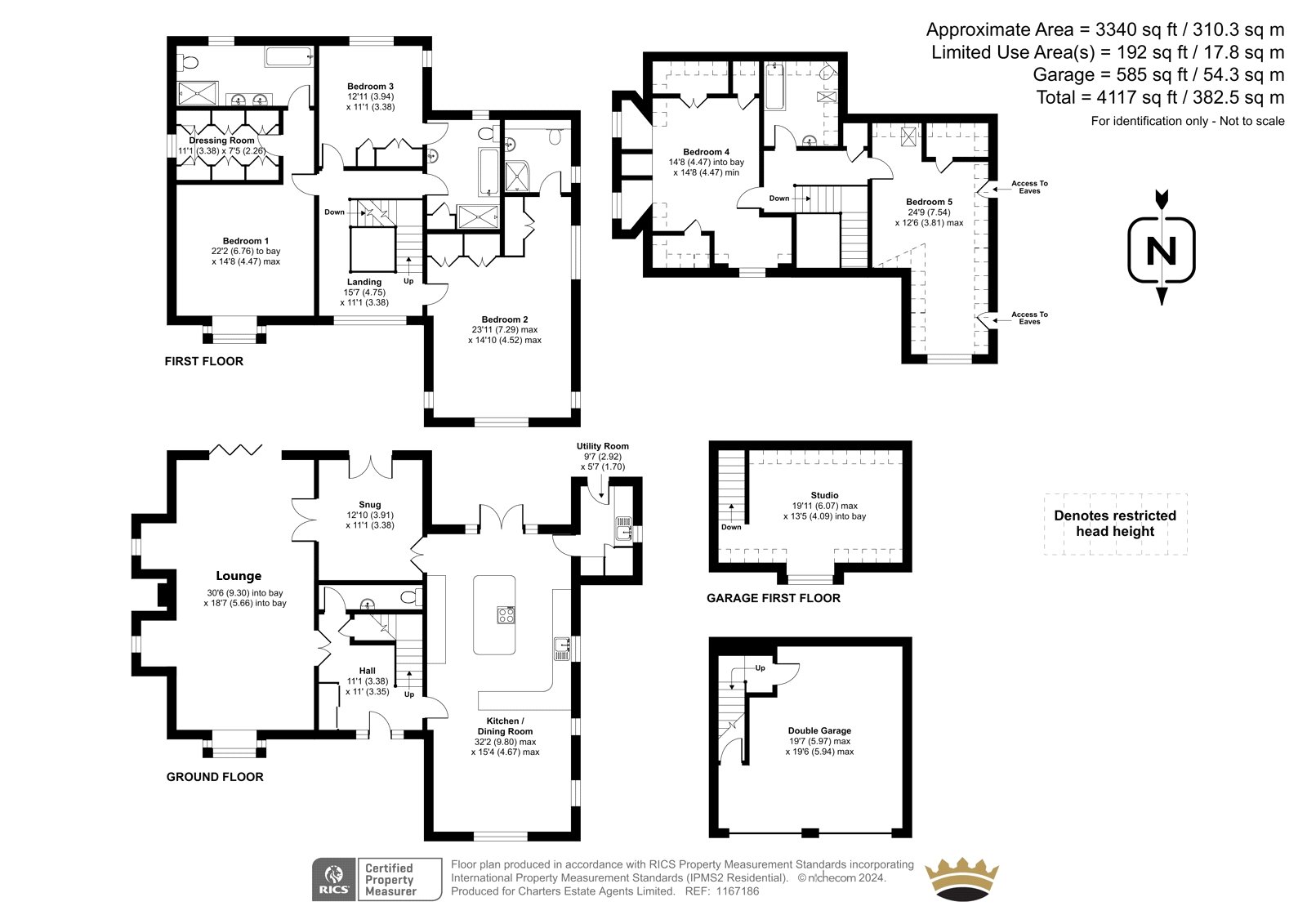


















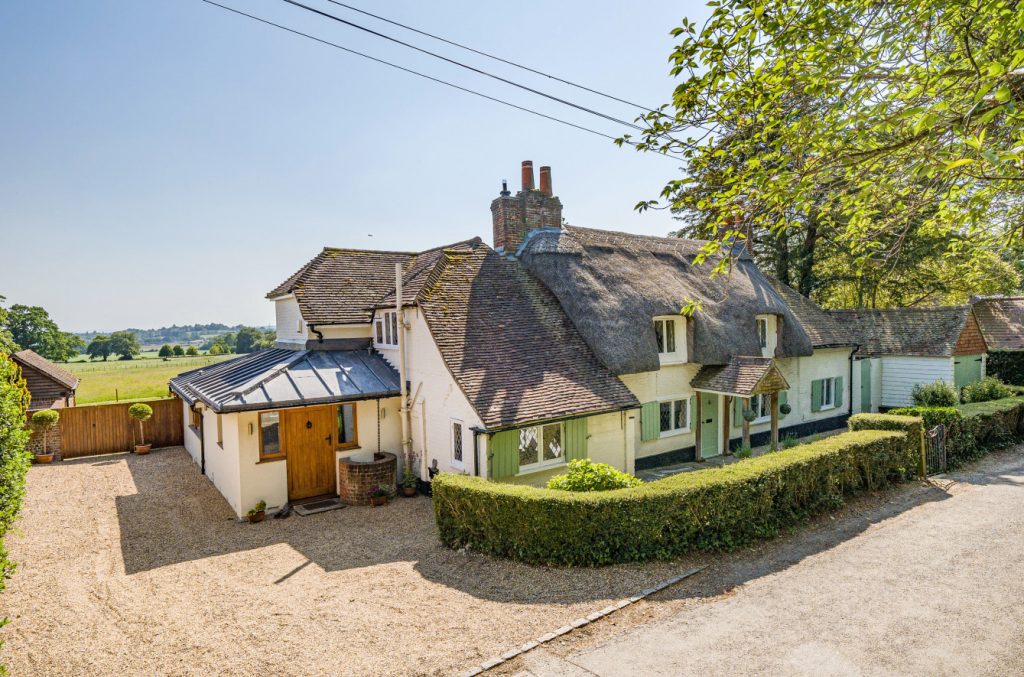
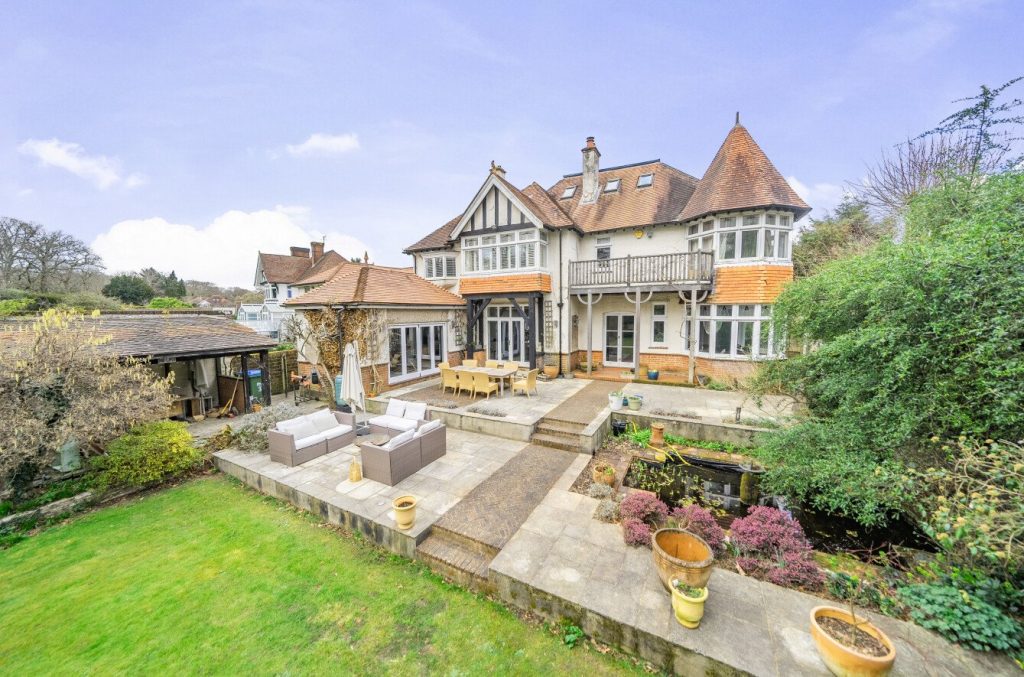
 Back to Search Results
Back to Search Results