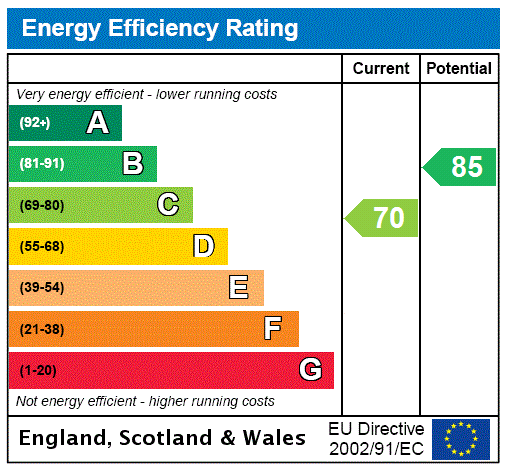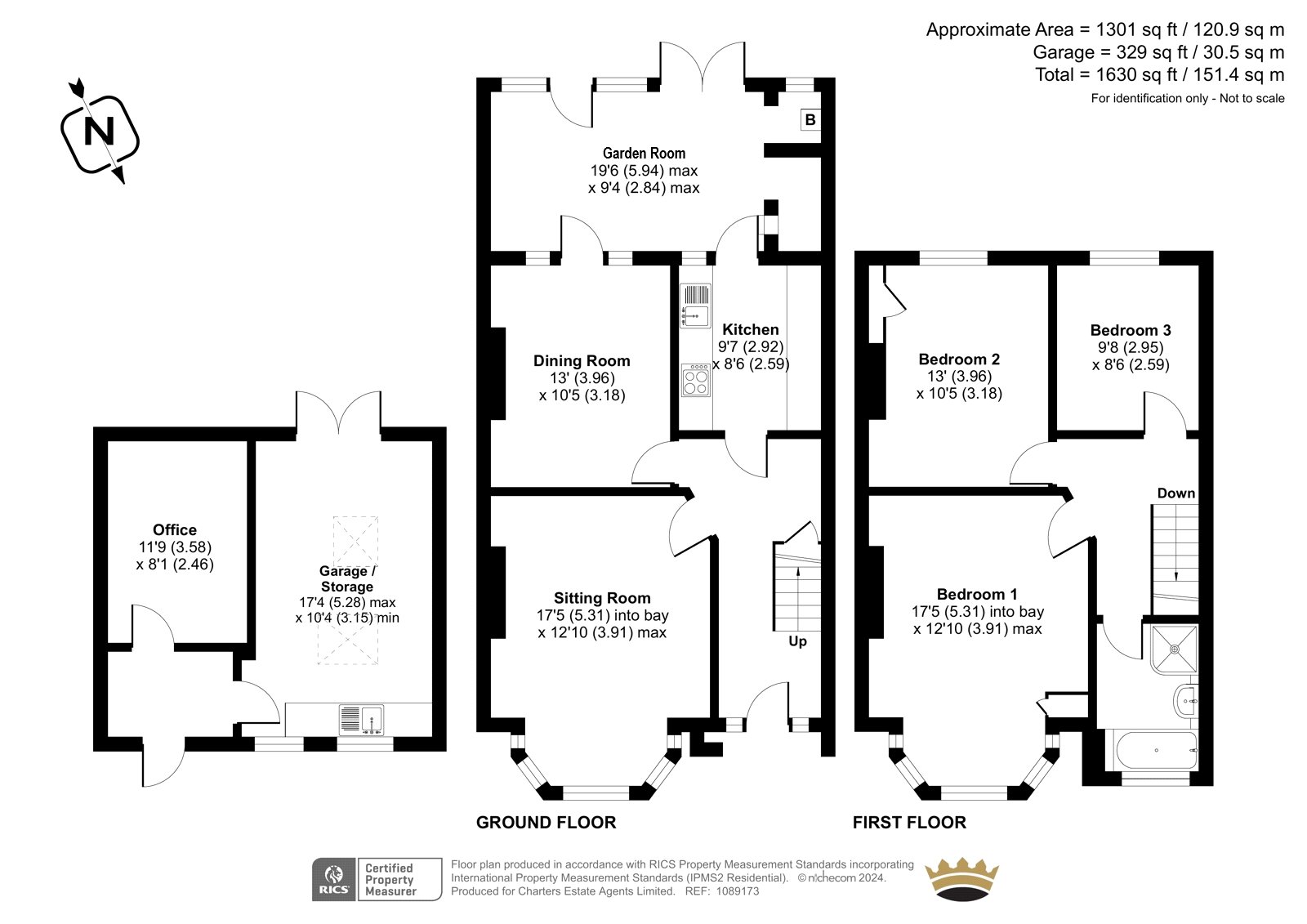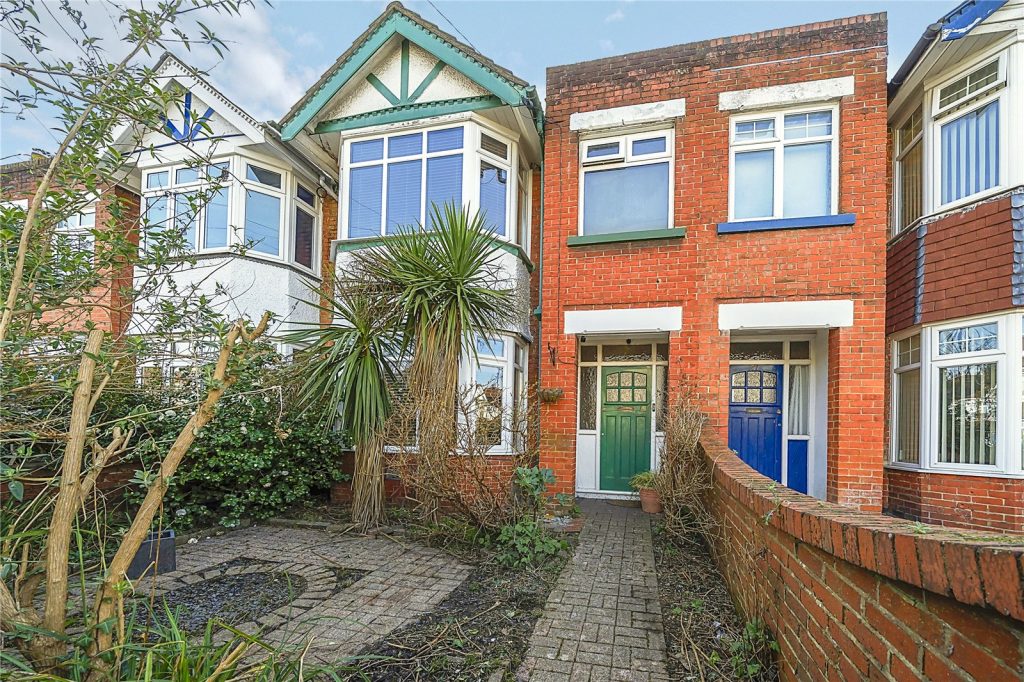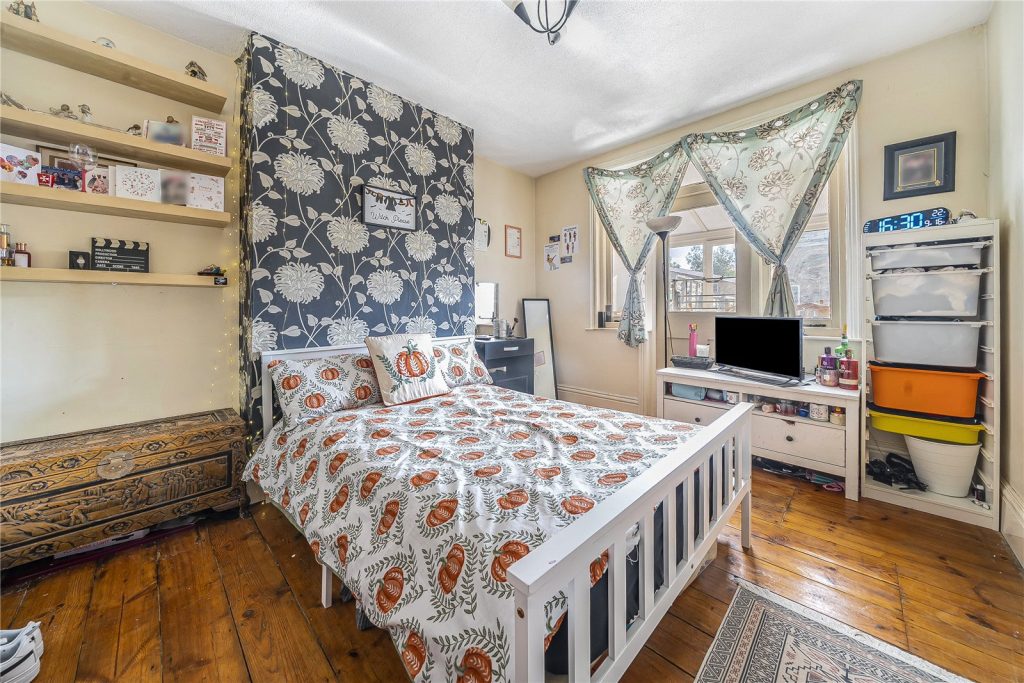
What's my property worth?
Free ValuationPROPERTY LOCATION:
PROPERTY DETAILS:
- Tenure: freehold
- Property type: Terraced
- Parking: Single Garage
- Council Tax Band: C
- Terraced family home
- Desirable Upper Shirley address
- Two reception rooms
- Three well proportioned bedrooms
- Garden room
- Low maintenance garden
- Garage and home office to the rear
Charters are delighted to offer for sale this traditionally laid out 1930’s three-bedroom family home which is located within the highly sought-after Upper Shirley suburb of the city. Located within easy reach of many highly regarded schools for all ages, Shirley’s bustling and busy High Street, the city centre, central railway station and the vast open spaces on offer at Southampton Common, this home is in the ideal setting for the whole family.
The well-proportioned ground floor accommodation comprises a spacious sitting room with a beautiful feature bay window, a separate dining room, which is currently being used as a bedroom, a fitted kitchen with an array of wall, base and drawer units, and a garden room, which benefits from a very handy recessed utility area and the gas fired boiler.
Upstairs, the first-floor landing provides access to the roof space which, subject to the relevant consents, could be converted to add a further bedroom with en-suite facilities. The first floor is home to three good-sized bedrooms, all of which are served by the four-piece family bathroom.
Outside, there is access to on street parking and a low maintenance garden to the rear. The property further benefits from a detached double garage which is accessed by a service road to the rear. The garage has been separated into two spaces to include a room that is used as a handy work from home office and space to park one car or to use for storage.
ADDITIONAL INFORMATION
Services:
Water: Mains Supply
Gas: Mains Supply
Electric: Mains Supply
Sewage: Mains Supply
Heating: Gas
Materials used in construction: Brick
How does broadband enter the property: FTTP
For further information on broadband and mobile coverage, please refer to the Ofcom Checker online
PROPERTY INFORMATION:
SIMILAR PROPERTIES THAT MAY INTEREST YOU:
-
Cunningham Avenue, Bishops Waltham
£300,000 -
Norham Avenue, Shirley
£295,000
RECENTLY VIEWED PROPERTIES :
| 1 Bedroom Flat / Apartment - Station Road, Hook | £1,300 pcm |
| 2 Bedroom Flat / Apartment - Chawton Park Road, Alton | £1,350 pcm |
| 1 Bedroom - Stockbridge Road, WINCHESTER | £245,000 |
| 2 Bedroom Bungalow - Springvale Road, Kings Worthy | £645,000 |
| 4 Bedroom House - Olivers Battery Gardens, Winchester | £850,000 |
| 5 Bedroom House - Lower Road, South Wonston | £999,950 |
| 4 Bedroom House - Hensting Lane, Owslebury | £1,250,000 |
| 6 Bedroom House - Cross Way, Shawford | £2,950,000 |
| 4 Bedroom House - Bourne Lane, Twyford | £1,475,000 |
| 2 Bedroom Flat / Apartment - Westwood Road, Southampton | £300,000 |
PROPERTY OFFICE :

Charters Southampton
Charters Estate Agents Southampton
Stag Gates
73 The Avenue
Southampton
Hampshire
SO17 1XS




























 Back to Search Results
Back to Search Results











 Part of the Charters Group
Part of the Charters Group