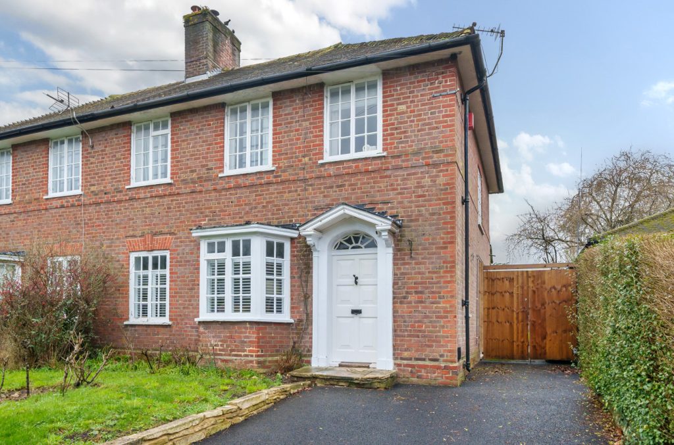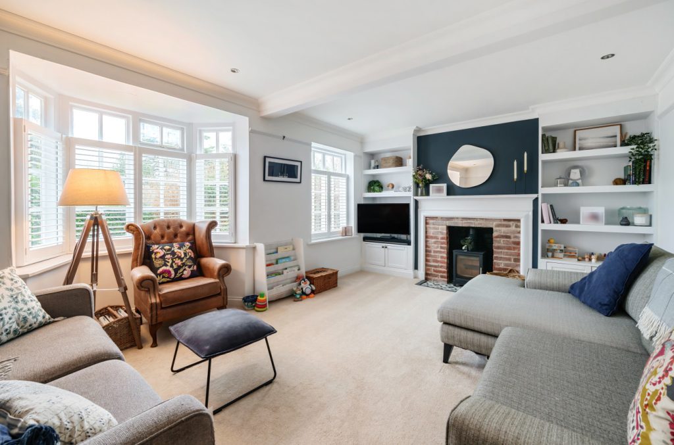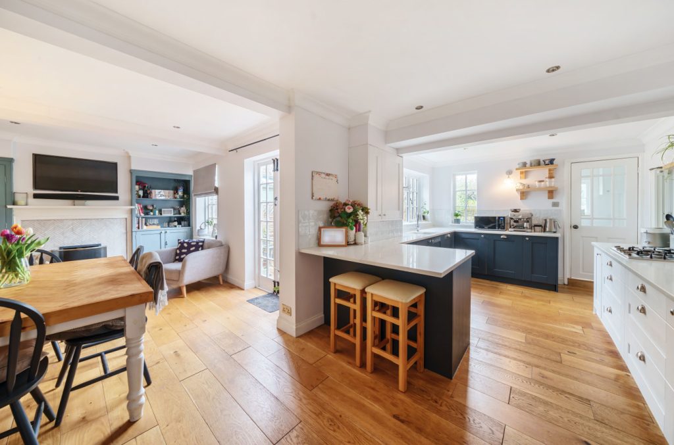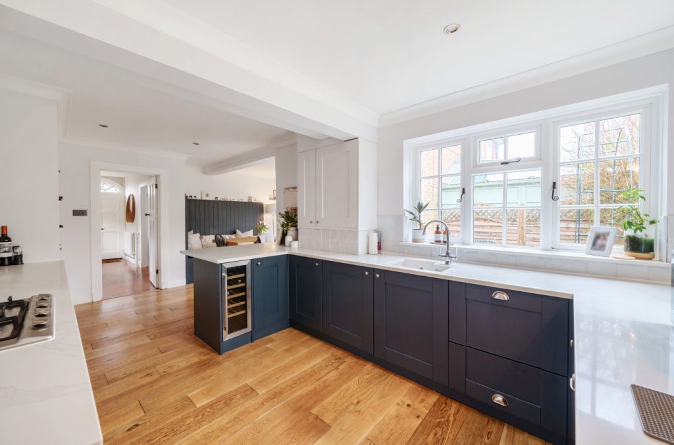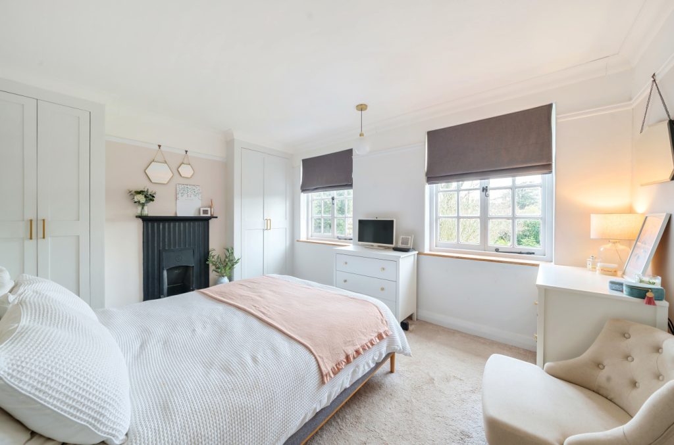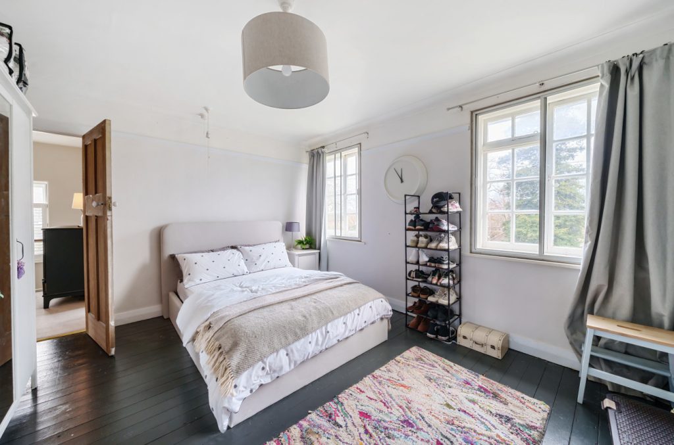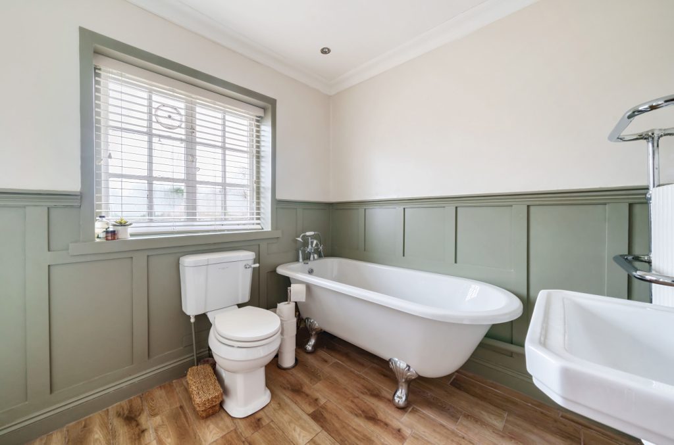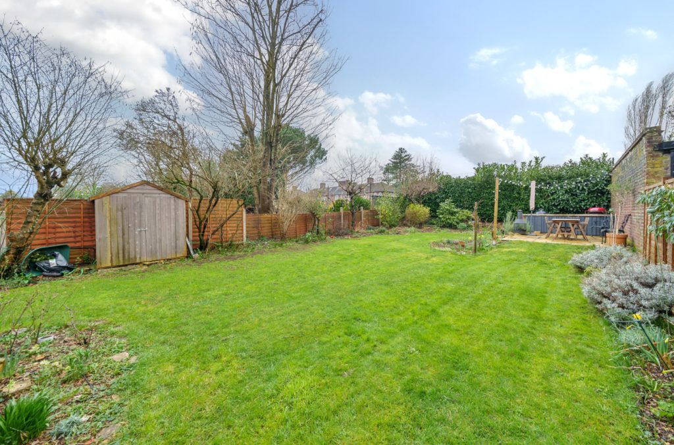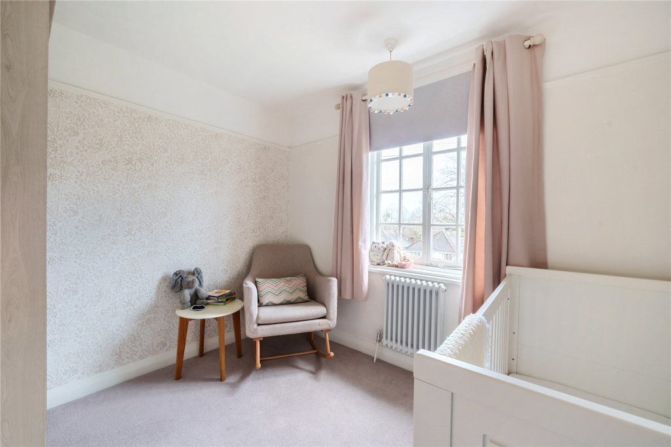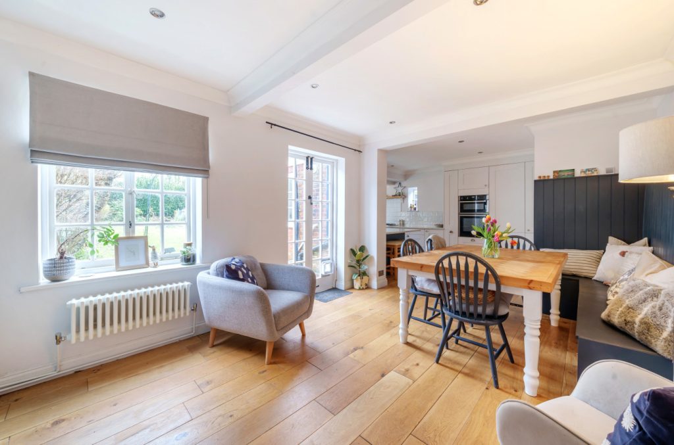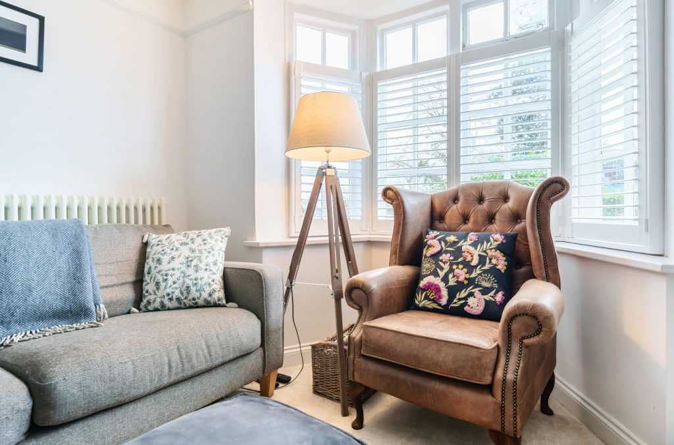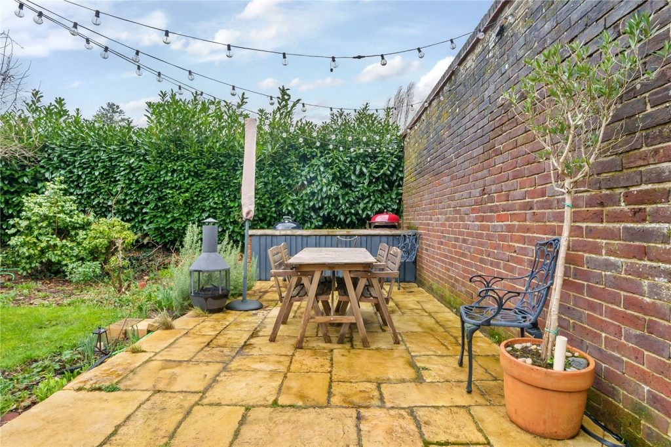
What's my property worth?
Free ValuationPROPERTY LOCATION:
Property Summary
- Tenure: Leasehold
- Property type: Semi detached
- Council Tax Band: D
- Annual Ground Rent: £9.00
Key Features
- Driveway parking & car port
- Impressively remodelled and improved family home
- Renowned Herbert Collins build
- Large open plan kitchen/dining/ family room
- 17 foot sitting room with bay window
- Ground floor WC
- 4 piece family bathroom
- Generously sized rear garden backing onto tennis courts
Summary
Sat favourably within the highly sought after location of the Bessett Green estate, you are well served for easy access to the University, the airport, the local railway station, the M3 & M27 motorway networks and the city centre. The well-presented accommodation on the ground floor comprises a welcoming entrance hallway with original wooden flooring, and doors to the 17-foot sitting room with feature bay window and wood burner. To the rear is the ‘hub of the home’ remodelled, open plan kitchen/ dining/ family room which provides the ideal space for entertaining and enjoys a pleasant outlook over the garden. There is also a very handy utility room and the potential to add a downstairs WC to the rear of the property. The first-floor landing provides access to the loft space and internal doors to the three bedrooms, all served by the generously sized four-piece family bathroom. The principal bedroom boasts built in storage and feature fireplace. Outside, there is driveway parking to the front of the house along with a car port to the side of the property. Externally there is a generously sized rear garden, mainly laid to lawn, with shrub borders and a patio area ideal for BBQs in the summer months. The garden backs on to the local tennis courts.
Leasehold – 999 year lease from 29th September 1926
Years remaining – 902
Annual Ground Rent: £9
These details are to be confirmed by the vendor’s solicitor and must be verified by a buyer’s solicitor.
Situation
The property enjoys a superb location with convenient access to the centre of Southampton and its abundance of facilities and amenities that include shops, restaurants, bars and cinema. Ocean Village Marina, West Quay and Oxford Street have many vibrant restaurants and contemporary bars. The location also benefits from easy access to the M27 and M3 for commuters. Swaythling station is within close proximity, which is excellent for commuting to Winchester and Southampton Central.
Utilities
- Electricity: Ask agent
- Water: Ask agent
- Heating: Ask agent
- Sewerage: Ask agent
- Broadband: Ask agent
SIMILAR PROPERTIES THAT MAY INTEREST YOU:
Pondside Lane, Bishops Waltham
£465,000Harper Road, Botley
£400,000
PROPERTY OFFICE :

Charters Southampton
Charters Estate Agents Southampton
Stag Gates
73 The Avenue
Southampton
Hampshire
SO17 1XS






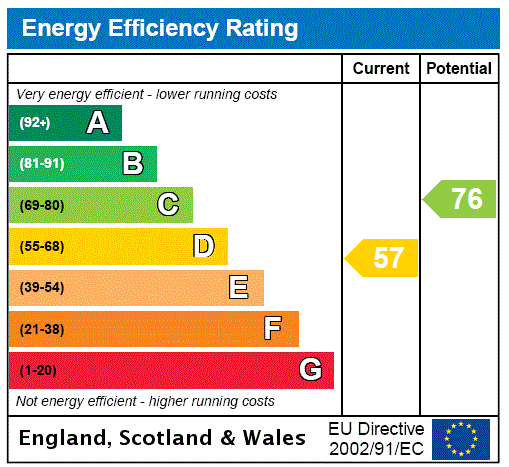
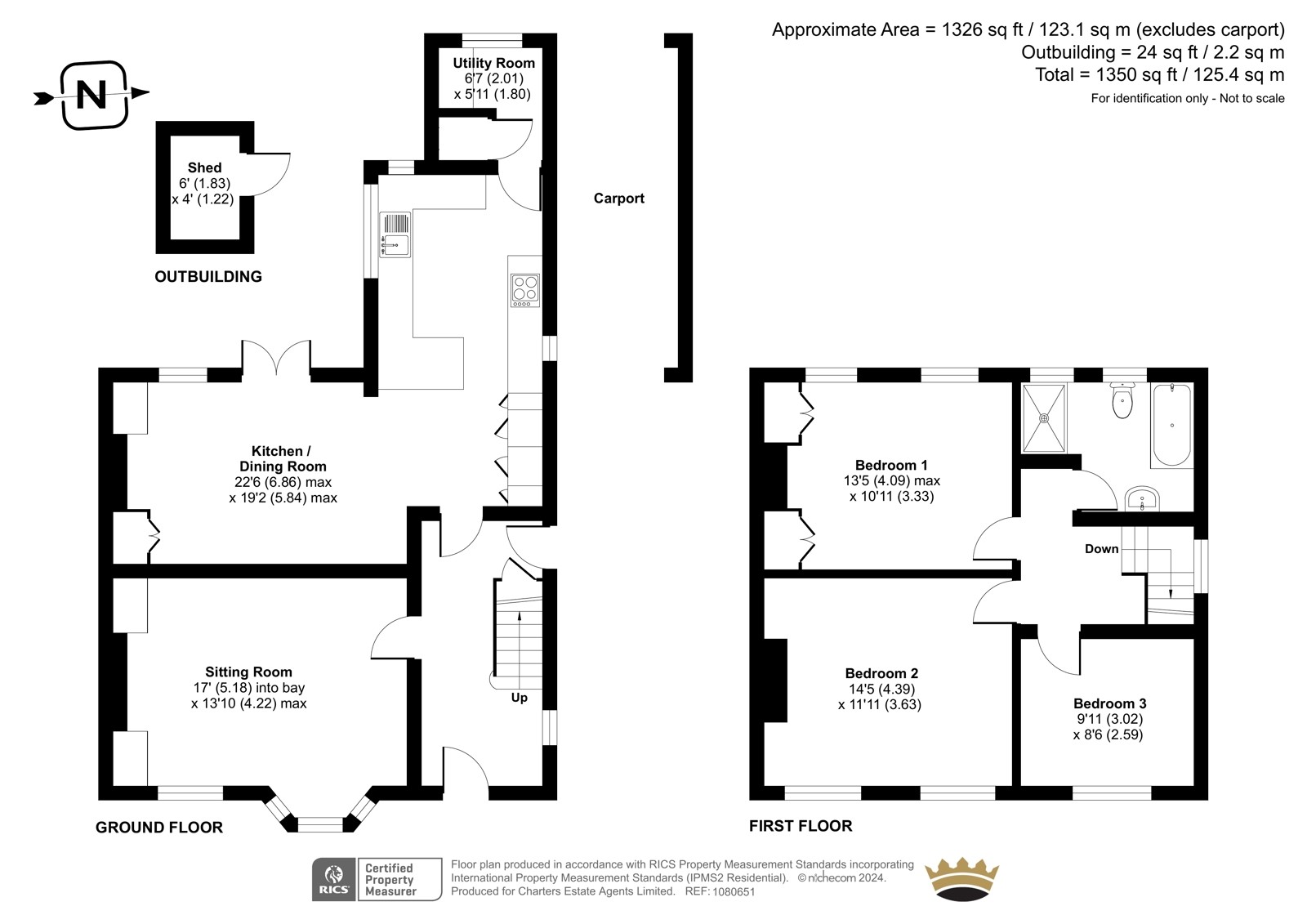


















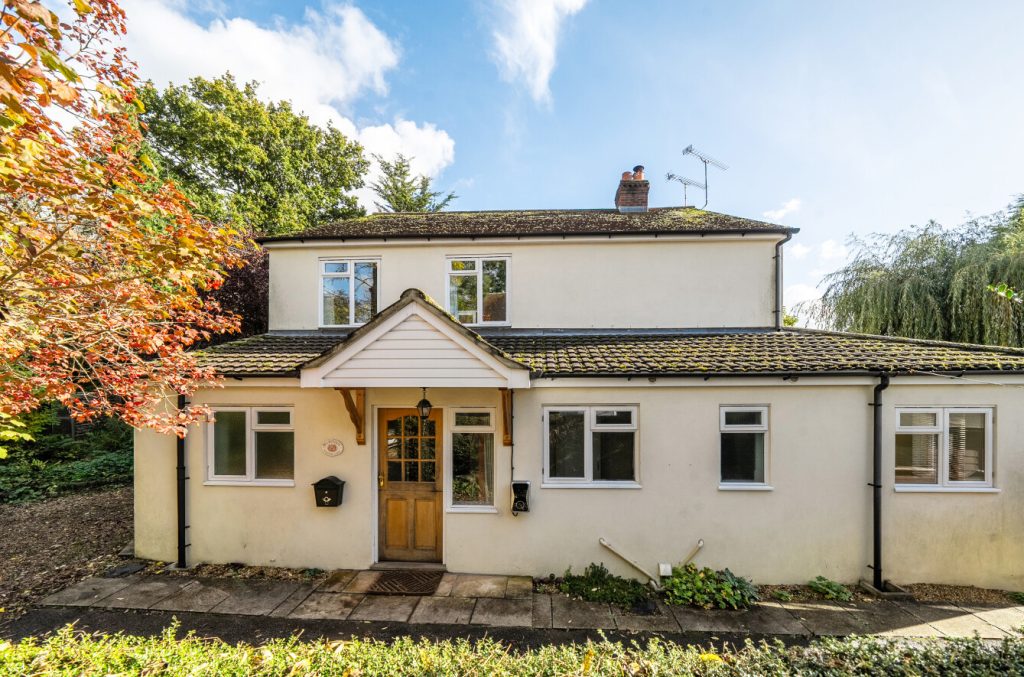
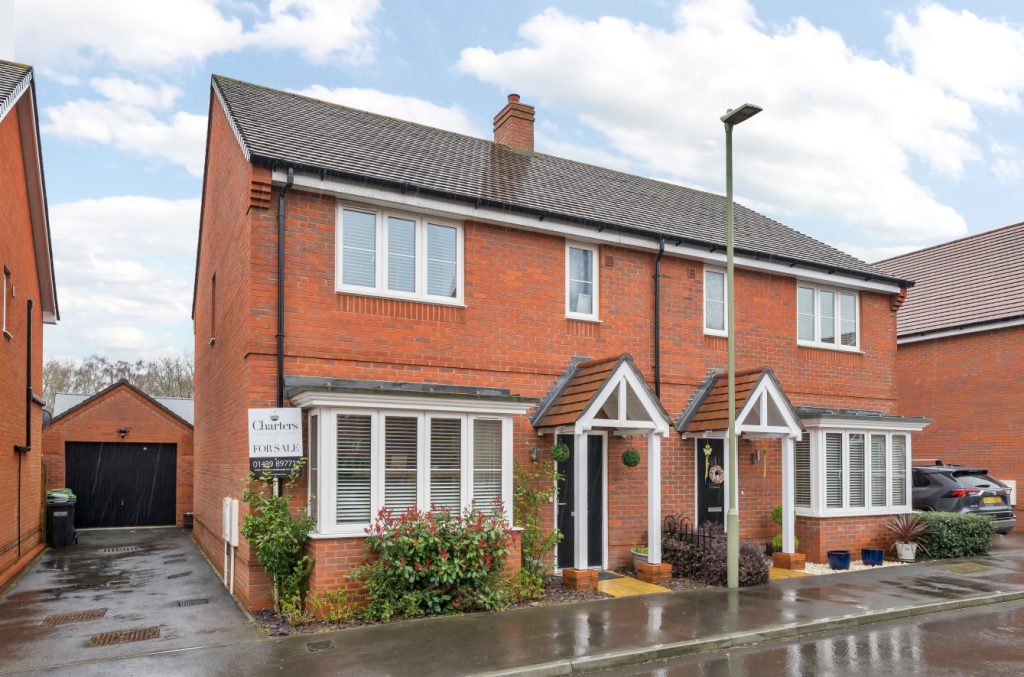
 Back to Search Results
Back to Search Results